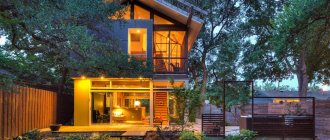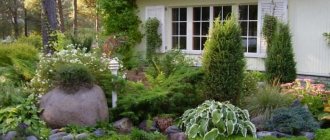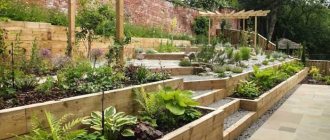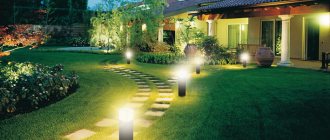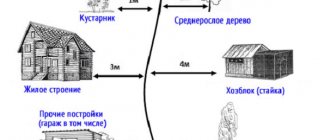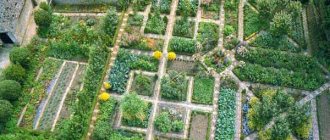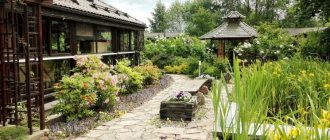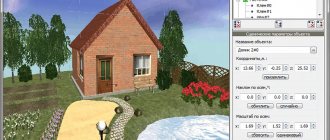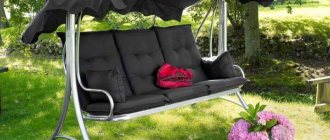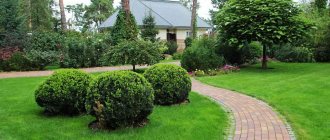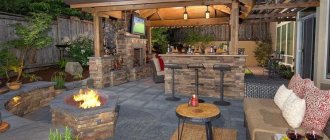Standard indicators
Don’t rush to explore the space that has opened up in front of you. This is not done on a whim. Inexperienced gardeners may find this information strange, but it turns out that there are certain standards for summer cottage construction. They indicate the maximum dimensions of houses and the number of auxiliary outbuildings. There you will find information about regulatory authorities, so you will know where to go to register an individual building and how to do it correctly. The documents will answer many questions. They will talk about what distance should be between buildings, how they can be placed relative to the boundaries of the territory, what sanitary standards to follow and what fire safety rules to follow. There are papers regulating interneighbor relations, rules for planting plants, and much other useful and obligatory information.
Dacha plot of 6 acres: the secrets of proper planning
“Shrubs will help save the background of the recreation area on a summer cottage plot of 6 acres from the compost heaps visible in the background”
Whatever the size of the dacha area, it must certainly have:
1. Residential building.
2. Outbuilding with cellar, garage, kitchen, well.
3. Relaxation corner.
4. Gardening part.
Plan of a summer cottage plot of 6 acres
In order for all this, along with a playground, barbecue, flower beds, lawns, compost heaps, greenhouses, vegetable beds and garden, to find a place, you need to draw up a visual plan on which to try to arrange everything in accordance with current standards.
Plan diagram of a 6-acre dacha
It’s not difficult to make such a drawing yourself. It is convenient to choose a scale unit of 1 cm, which in reality will correspond to 5 m. When purchasing a plot, you filled out a package of documents. Among them is a land deed. It indicates the proportions of the site, which must first be transferred to the plan being created.
Proportions of the plot in the land deed
The next step will be to determine the size of the buildings and plan their location in the available space. Knowledge of the following information will significantly facilitate the task and will definitely save you from restructuring:
1. The street is a conditional red line. A residential building, as well as any other buildings, must be at least 5 meters away from it.
2. The house is not placed closer than three meters from the boundary.
3. The distance maintained between residential buildings along the street is determined depending on the type of buildings (wooden, stone, block), which characterizes the degree of their fire resistance, so it can be 6 or 15 meters.
4. Outbuildings must be one meter away from the boundaries of the neighboring plot.
5. The windows of the house should not “abut” the utility block of the neighbor’s property. Here a distance of 6 meters or more must be maintained.
6. Poultry houses and sheds for keeping livestock are located 15 meters from residential buildings.
These conditions are stipulated in SNiPs for fire safety standards (2.01.02-85) and urban planning (2.07.01-89), in the section on planning and development of the private sector.
Construction norms and rules of the Russian Federation SNiP
If the location and dimensions of your site allow you to move the main house to the side without violating the prescribed standards, then it is better to do this. Thus, you will receive an additional area of usable space that can be used to arrange the same lawn or children's sector.
For the rest, you will also have to resort to tricks. For example, large fruit-bearing trees with a spreading crown should be planted under the northern border. They will become not only a source of vitamins, but also a shield against the cold wind.
Trees on the north side will protect the area from the cold wind
If you need a shaded area for an afternoon siesta, plant apple trees on the east side. Low-growing fruiting plants can take up space between the street and the main house.
Trees in the eastern part will provide shade on a hot day
Heat-loving plants, like grapes, will feel wonderful under the southern walls of the garage and house. Thus, you again kill two birds with one stone: you protect buildings from direct exposure to the scorching sun (they will remain cool) and get a good harvest of tasty berries.
It is better to plant grapes in the southern part of the dacha
Herbs can be grown in a bed near the porch or in a hanging box attached under the kitchen window. Shrubs will help save the background of the recreation area on a summer cottage plot of 6 acres from the compost heaps visible in the background. You can grow raspberries in the southern corner of the dacha.
Growing spices in the country in boxes
It is better to place children's play areas in the visible area, closer to the house. Near them you can plant a mini-garden, the plants of which will be looked after exclusively by children.
Children's garden at the dacha
The edge of the lawn is a wonderful corner for installing a barbecue, and let lawns or just flowers decorate the area around the house.
The barbecue is an integral part of any dacha
Site decoration: paths, ponds
When all the necessary elements of a summer cottage plot of 6 acres are planned, move on to the details. Somewhere you can put an artificial fountain, made with your own hands, which will delight the eyes of summer residents. You can plan a place for a flower bed or lawn.
In order to beautifully arrange your plot, you can look at photos of how other summer residents do it.
Decorating a summer cottage is a responsible, but very interesting task.
To truly complete the layout, consider the placement of walkways between buildings and areas. The main thing is that everything is convenient and at hand. The paths can later be laid out of tiles, wood or concrete with your own hands.
Author of the article: Polina Viktorovna Kolesnikova
- Related Posts
- Astilbe is a lush lover of shady corners in the garden: planting, care, cultivation features
- Perennial flowers for a flower bed at the dacha - name, growing conditions, photo
- Poinsettia domestica - a Christmas flower of unusual beauty: planting, care
« Previous entry
Typical approach to the design of a small area
If all the objects are positioned correctly, then even a dacha plot of a modest 6 acres will become cozy and beautiful. Designers offer three main ways to do this.
Rectangular motif
This type of layout is distinguished by the strictness of the alley lines, the geometric arrangement of landscape objects and the clarity of the 90° angles. It will please pedants and people who respect order.
Rectangular summer cottage plot of 6 acres
Circular motif
In this case, all lines will be smooth, rounded, smoothed. All landscape elements are presented in the form of a circle, oval, or ellipse. Creating such a design is more difficult than the first one, since you need to find a harmonious way to combine disparate design elements into a single composition.
Summer cottage with a circular motif
Diagonal motif
This method involves placing garden objects diagonally. This is the best way to design a small area because it allows you to visually expand its boundaries.
Diagonal layout of a summer cottage
Whatever type of design geometry you choose, your garden will certainly acquire an expressive structural appearance and will look incredibly attractive.
Where to start site planning
Before planning the site, it is necessary to outline the boundaries of future zones on paper on a scale of 1:500 (1 meter of land on paper will take up 5 cm). This scale is the most preferable. You can also use special computer programs, of which there are a great many on the Internet today.
Turn on your creativity and start placing on paper all the zones and places that you want to see on your site. At this stage, you need to know where various communications, electrical wires, etc. are located. Mark this on the diagram. It is also advisable to note there all the neighboring buildings that are adjacent to your 6-acre plot.
Layout of outbuildings on the plot of land
You can look on the Internet for photos of ready-made diagrams of a summer cottage of various shapes. Photos like these will help you decide how best to plan.
At this stage, you should already decide on the size of your house and other necessary buildings (garage, shed for garden tools). Draw all the necessary drawings on the schematic in rough form. Next, you will become aware of how best to arrange this or that zone on a summer cottage, so that in the end you will already have completed a final layout, with the help of which you can already plan the zones.
A well-developed project plan allows you to correctly plan the placement of a house, outbuildings, recreation area and other objects
Where to put the house?
If you are landscaping a 6-acre plot of land from scratch, you will certainly be puzzled by the question of the location of the house on it. If you adhere to the rules, then the construction of a house is carried out along the so-called red line, which runs five meters from the road adjacent to the site.
Where is the best place to put a house on a plot?
You need to decide where the windows will look. It is absolutely not necessary to take them out onto the road, even if it is pedestrian; let them look at the landscape that you prefer. But remember that by placing them on the south wall, you will get hot rooms, and cold ones on the north wall.
In addition to the temperature moment, there is also a light moment. What does it mean? This means that if you like to sleep in the morning, then in a room with windows facing east, you will not be able to do this.
Choosing a location for the house and garage
Before choosing a place for permanent buildings (house, garage), you need to familiarize yourself with some rules that are regulated by law. Incorrect location of buildings can be punishable by severe punishment, including demolition of buildings.
Rules for placing outbuildings in a dacha
- The distance from any building to the border with the street must be at least 5 meters.
- From the neighbor's cattle pen to your house - at least 15 meters.
- The distance between your buildings on the site is at least 4 meters.
- The bathhouse and the house must be located at least 6 meters from each other.
Important! These rules are common to everyone and must be followed. You can find out more about these and other rules in the SNiP document.
A country house is the most important element on your site, so you need to carefully choose a place for it. If possible, it should be on the sunny and bright side.
The main point is the view from the windows, so already at this stage determine the location of other outbuildings. Ideally, they should not be visible from the windows of the house, nor to passers-by from the street. The only exception is the bathhouse. Look at the photos of how the building is located in various summer cottages.
Outbuildings are usually erected at a sufficient distance from the house
Practical advice for proper planning of a summer cottage
- The house must be positioned “facing” (the pediment) to the street. It is necessary to plan a place for the house so that it is convenient to drive up and approach it.
- The fence from the house on the street side should be made permanent, but the other sides of the fence can be made less frequently. Always be mindful of your neighbors.
- The slope of the roof must be positioned so that water does not fall onto the neighbor’s property, otherwise you will not avoid problems with your neighbors.
As a result, about 30% of the entire 6-acre plot should be spent on capital buildings.
On six acres there is enough space for a comfortable stay
Where to park and where to rest?
When planning a site, immediately allocate places for recreational facilities: a playground and a relaxation area for adults. The first one should be brought closer to the house, located almost under the windows, so that you can always control what the children are doing. Leaving them unattended at the dacha is fraught with danger.
Children's playground at the dacha 6 acres
The relaxation corner, on the contrary, needs to be hidden from curious neighbors, as well as from the heat. So we send him into the shade, under trees and behind green hedges. For parking, it is worth choosing a place not far from the entrance gate and equipping the area with at least a canopy.
Recreation area on a small summer cottage
Layout of a land plot of 6 acres for building a house
6 acres is the traditional size of land plots allocated for personal needs. And now many plots are of this size. At first glance, they are quite small. And yet they allow you to place everything you need for living and recreation. For the best placement of all objects, planning will be required.
What to consider?
First of all, you need to provide a suitable location for the house. The most advantageous location would be in an elevated part of the site. In this case, the foundation will not be flooded by groundwater.
In addition, the windows will offer a more beautiful view of the site. Often a terrace or veranda is added to the house for summer recreation.
It is necessary to provide space for outbuildings such as a barn. If you have a car, you will need parking or a garage for it.
The garden area includes open beds and greenhouses. Garden - trees and shrubs planted separately or nearby.
Don't forget about places to relax. Depending on personal preferences, a bathhouse, gazebo, or outdoor swing are suitable for this. If there are children in the family, it is necessary to provide a playground for them.
If it is not possible to install a bathroom in the house, they make an outdoor toilet. It, like sheds, is best located in the rear of the site.
How to get sick leave at a clinic - all the answers to this question are in our material! Business trips made on weekends are paid according to a special scheme. You can read more about this in our article.
What is more profitable for working pensioners in 2021: working or retiring? Our material will help answer this question.
Practical landscape design of 6 acres
“It is better not to cut a small area of 6 acres of dacha plot with even and regular lines of paths”
When designing the territory of a summer cottage, you need to use simple rules for designing and decorating small areas.
– Since 6 acres is a small area, any part of it is easily visible. The drawn boundaries, the severity of whose lines are emphasized by the fence, will literally squeeze it in a vice. It is necessary to soften the protective contours. They are decorated with climbing plants. You can install mesh fencing. It will not interfere with the view, or rush beyond the borders of the dacha.
A green fence will soften the boundaries of the site
– If such options do not appeal to you, then decorate the blank fence with a neutral, certainly light color, or make its texture a combined one by assembling a structure from different materials. The main thing is not to let the fence be monotonous. These are necessary measures, without which visual expansion of space cannot be achieved.
A combined fence will visually increase the space
– There is another way to present a 6-acre dacha plot from a full-scale perspective. In this embodiment, the goal will be to slow down the movement of the viewer's gaze across the garden area. The desired effect is achieved by installing several pergolas entwined with vines. They will distract attention and will not allow you to objectively assess the size of the site.
Pergola on a summer cottage plot of 6 acres
– Eliminate row plantings. It is better to plant trees in the garden, scattering them chaotically over the entire area.
Trees in a chaotic order on a summer cottage
– The expansion of space will be facilitated by the free territory given over to the lawn. Being sown with grass and framed with ornamental plants, this zone can become the focal point of the site if it is located in the middle of the garden, or an accent element of landscape design if it is located near the house.
Lawn framed by flower beds
– It is better not to dissect a small area of a dacha plot of 6 acres with even and regular lines of paths. Make the alleys curved, give their outlines the smoothness of a running stream. This move will also become a distracting maneuver, forcing the eye to focus on the arched trajectories of the paths leading deeper into the garden.
A curved path will distract attention from the area of the site
– Show your imagination in the garden. Make the beds spiral, moon-shaped, or other free-form. In addition to the fact that it looks beautiful, this method of planting is also practical, especially in limited areas. Beds with carrots, parsley, beets, of this shape, will resemble flower beds rather than a banal vegetable garden.
Original spiral beds
– Dividing the site into functional zones will require prioritization. Due to the tightness, it will not be possible to place everything you want on the territory of 6 acres, but you can try to strive for this. The main thing is that everything located on the site is harmoniously combined, especially if the house takes up the lion's share of it. To assemble scattered landscape fragments into a beautiful picture, you will have to act like a real artist working on a miniature. The more compact the canvas, the more accurately the strokes should be placed on it.
"Face" of the site
It will be a flower bed located in front of the porch. There is guaranteed to be a place for it, and perhaps even for two flower beds (on both sides of the entrance), on a summer cottage plot of even 6 acres, and landscape vicissitudes will not interfere with this.
Bright flower garden at the dacha
The center of the flowerbed can be crowned with rose bushes that bloom repeatedly during the season, and delphinium, speedwell, and phlox can be assigned to the role of courtiers.
If there is not even a tiny spot left to organize a full-fledged flower garden, solve the problem by creating mixborders. They are at the peak of popularity today.
Mixborder next to the porch of the house
Mini-format vegetable garden
The modesty of summer cottage space is not a reason to refuse several beds. Just use your imagination when creating them. Think about it, a mini-vegetable garden can be organized in a two-tier form, a cascade, or a ladder. It won’t take up many precious meters, and you won’t feel any shortage of vegetables, because with such a design you can harvest a very decent harvest. Add to the above the highly decorative nature of the idea, and the question of whether there should be beds or not will certainly be resolved positively.
Mini-garden for a small dacha
Garden your garden
The space allocated for a vegetable garden on a summer cottage plot of 6 acres can be hidden behind an additional, attractively designed fence. There you can plant stamp bushes (they don’t need much space), organize several beds in containers, and also make room for a couple of spike-shaped fruit-bearing trees. For everything you need a platform of 3x4 meters.
Standard bushes will not take up much space in your summer cottage
Recommendation: a fence made of white plastic will look best, but if you have already installed a picket fence, then simply paint it in a light spectrum. Light colors are a priority in small areas.
Secret place in the flower garden
The fact that your garden is very small should not be a reason for refusing a relaxation corner with a comfortable garden bench. Find a shady place to install it, which would offer a breathtaking view of the flowering flowerbed.
Cozy bench in a summer cottage
Another extraordinary and practical touch in the decor of a flower garden can be a wall-mounted washstand. Decide for yourself whether it should be just a decorative element or a functioning structure. You can fit a fountain or pond with a cascading waterfall into the center of the flowerbed. Water perfectly adjusts your mood and adds comfort to your relaxation.
A small cascade in the corner of a summer cottage
Picnic area
Fresh air stimulates the appetite, and staying at a summer cottage, even if it is only 6 acres in size, is associated with going out into the wild, so food cooked over a fire will come in handy. This is a great incentive to build an open garden dining room with a real barbecue oven and grill. On a platform paved with paving slabs, we set up a table and benches and enjoy a delicious barbecue accompanied by the mesmerizing dancing of the fire.
Picnic area at the dacha 6 acres
A mobile grill that can be placed in any part of the garden will help save space. The dishes will be no less tasty.
A mobile grill will save space
The right move would be to build a children's playground next to the recreation area. The little ones will get their own space and stay in full view.
There will also be a gazebo
A solid gazebo against the background of a small area will be perceived as a bulky structure, but still you cannot do without it. Make it in a minimalist style, without ornate decor, but with maximum protection from bad weather. In terms of size, a building with a three-meter diameter will be enough for a small family.
A small gazebo will not take up much space
Development of a private housing construction site
When building, it is imperative to act in accordance with the layout. Proper planning will save money and time. For example, the soil that is released when digging a foundation pit can be used to raise the level of individual parts of the site. A well-thought-out procedure will prevent you from doing the same thing twice.
and additional buildings
on it These may include a bathhouse, a barn, a summer kitchen, etc. Paths are laid between the buildings. Sometimes swimming pools or artificial ponds are installed.
On plots intended for individual housing construction, only low-rise buildings can be erected. In this case, fire safety requirements must be observed. After completion of construction, the house must be registered. During construction, compliance with SNiPs is mandatory.
Requirements and rules
In addition to the rules for the relative position of objects, others will have to be observed during construction. For example, there are regulations regarding premises inside the house.
They must be no less than a certain area:
- living room - 12 meters;
- bedroom – 8 meters;
- kitchen – 6 meters;
- and so on.
The minimum height of ceilings is 2.5 meters, and in basements - 2 meters. Houses intended for permanent residence must have utilities installed. Moreover, if there is no centralized sewage system in the area, the toilet can be a street one.
There are also rules regarding fencing the site.
Its height should be 2.5 meters, the material should be metal sheets or mesh. If the house is located near a road, you can install a higher fence.
