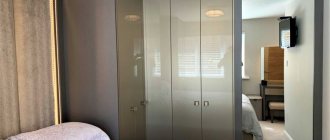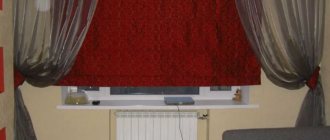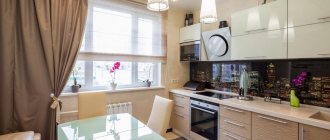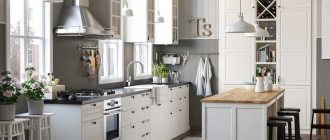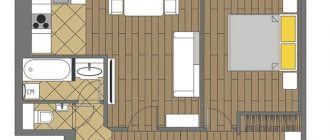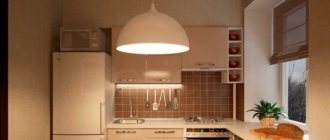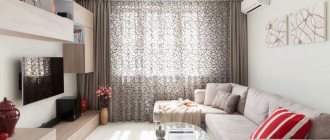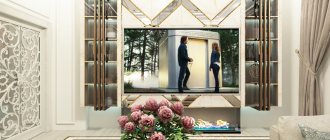A bedroom in a Khrushchev building is not spacious or large. But in compact conditions you can create a cozy corner for rest and relaxation. The design of a bedroom in a Khrushchev-era building has certain design criteria that allow for the most efficient use of meters.
A bedroom in a Khrushchev building is usually one of the smallest rooms.
Bedroom design in Khrushchev
The interior of a bedroom in Khrushchev depends on the architectural features. Ceiling height, presence and location of windows and doors. Use less furniture and think through the design of every corner in advance.
Even such a compact room can easily be turned into a cozy and beautiful sleeping area.
See alsoNarrow bedroom
Features of Khrushchev
You can create a comfortable and relaxing atmosphere in the interior of a bedroom in Khrushchev if you take into account all the details of the room: the size of the room and its shape, ceiling height, location features, etc.
Layout
The area of standard rooms in typical five-story panel buildings does not exceed 10-11 square meters. m. These are the most spacious rooms, which can be square or rectangular in shape.
In elongated bedrooms, planning furniture will be more difficult, since items are placed along the walls, leaving a small passage. The useful space opposite the furniture remains unused.
Paintings, photos, mirrors and other decorative elements will look harmonious on an empty surface. Ready-made design solutions with real photos of narrow bedrooms in Khrushchev will come to the rescue.
To increase the area, you can do redevelopment by taking additional squares from neighboring rooms.
Such actions must be coordinated with the relevant government authorities so that in the future you do not have to correct errors at your own expense. Therefore, the renovation of a small bedroom in a Khrushchev-era building should begin with planning and coordination of individual details.
Size
It will not be difficult to create a design in the chosen stylistic direction with an area of 11 sq. m. It will be possible to place an entire bedroom set with a bed, dressing table, wardrobe, bedside tables, desk, etc.
What to do with a size of 7 or 8 squares? How to decorate the interior of a small bedroom in Khrushchev? The answer is simple - you will have to sacrifice something. For example, leave a bed with a wardrobe, or a bed with a dressing table or dressing table. It all depends on the residents themselves and their preferences.
In any case, you will have to install a bed, even if the room area is 6 square meters. m. Preference should be given to models with retractable or hinged structures to organize storage space, including bedding.
What to choose as additional furniture: a wardrobe, a desk or a dressing table is the personal choice of the apartment owner.
How to decide on the basic design of a bedroom in Khrushchev?
It is quite difficult to create a beautiful and functional interior in such conditions. Khrushchevka is distinguished by its small area and poor layout. This creates problems, but they can be solved. In Khrushchev, the height of the walls is usually small. Therefore, it is recommended to introduce original design solutions. The design should be aimed at visually expanding the area, filling it with light and space.
A competent choice of each item will increase the functionality of the room without reducing its beauty.
See also Curtains for the bedroom: 48 photos of options and features of choice
Decorating a small bedroom
It should be relaxing, beautiful and practical. Due to the lack of meters, it is necessary to place everything you need in a limited space.
It’s difficult to think through the interior, but taking into account some nuances you can implement a successful design.
See alsoDesign and photo of a 10 sq m bedroom
Small bedroom layout
To choose a layout, you must first determine what you want to see in this room. Often the set of things includes a bed, several bedside tables and wardrobes, and lighting fixtures. The set is considered a classic. But if the room is the only one in the apartment, then it will include a work area with a table, shelving and a relaxation area with a soft sofa, a certain level of lighting.
Cases when a whole family lives in a one-room Khrushchev house are not at all uncommon.
The layout and arrangement depend on the selected models. It is important to make the most of the available meters.
See also: Living room and bedroom in one room 18 sq m - zoning, design, photo with bed
Correct zoning of the room
Zoning will be affected by the purpose of the room. It can be combined with a living room, office or boudoir. In the first case, such an option is difficult to implement in small-sized conditions. Replace the bed with a pull-out sofa during the day.
Then it will be possible to receive guests.
The office is easier to organize. It is recommended to abandon the bed in favor of a compact, comfortable sofa. The table can be placed in a corner. It effectively utilizes the available space in this area. This model often has shelves, which eliminates the need for an additional closet. The compact table can be quickly folded.
If the area allows, it is worth building a wall of through cubes. It will separate one zone from another.
Connecting with a boudoir is the most harmonious option. It is assumed that there will be a segment for sleeping and an area where a woman can place her cosmetics and bring beauty. The bed looks appropriate. There is no need to remove it to free up more space.
To divide into zones, use a chest of drawers and mirrors.
See alsoSmall bedroom design: ways to increase space, modern design solutions
Space zoning
A one-room apartment cannot be built without dividing the plots into zones. It’s good if you organize a studio by connecting the room with the kitchen. This option will suit one tenant, but if we are talking about a family of two people, then someone may not like such a combination of space.
Other problematic aspects of redevelopment should also be taken into account. It will be necessary to acquire silent equipment and a high-quality ventilation system so that odors do not spread in the room.
You can delimit space in several ways:
- Partitions made of plasterboard or other building materials.
- Wardrobe.
- Curtains.
- Shelving.
It is appropriate to erect a podium for a sleeping area. Zoning areas with color or decoration looks good.
Basic style decisions
Designing for a small space requires maximum functionality. Therefore, it is recommended to consider styles based on practicality.
Small footage is not such a big problem for a bedroom.
Possible options are shown in the table.
| Style | Description |
| Minimalism | Maximum simplicity. Rectangular-shaped parts are used, mainly from natural materials. The palette is soft or a combination of black and white. Minimum items, more space. |
| High tech | Rigor and clarity. The shades are bright, but not overwhelming. |
| Loft | Involves a combination of rough surfaces and rich details. |
| Fusion | This is a mixture of several modern interiors. |
The listed interiors involve the use of a minimum of furniture, more light, mirror surfaces, which allows you to add space and air. Choose a predominantly light palette. It visually makes the room larger.
Use dark colors for accents.
For a narrow room, different wallpapers are suitable. Choose cool shades for long walls; opposite surfaces are covered with warm colors.
Properly selected wallpaper is another way to visually expand a room.
See alsoHow to create a comfortable design for a 10 sq.m. bedroom. m.
Finishing the ceiling and walls in a small bedroom
A lot depends on the color scheme. A wise choice will make the room cozy and spacious. There are several options for wall design:
- Perfectly matching wallpaper;
- Contrasting coloring;
- Brickwork decoration;
- Mirror surfaces;
- Photo wallpaper with images of nature and other motifs.
Choosing a style for a bedroom is a purely individual matter, because the atmosphere of this room should please its inhabitants.
The choice of wallpaper is influenced by the palette of curtains and furniture. They must match. You can choose pastel colors that highlight furniture and textiles on the windows. For visual expansion, it is worth painting one of the walls or part of it in a contrasting tone.
The choice of ceiling design is much narrower. The optimal solution would be to choose a white or light palette. If you use a dark color, the ceiling will become massive, visually heavy, and will press.
Light colors embody the effect of weightlessness.
The preferred option is a stretch fabric with a glossy finish. It will diffuse the sun's rays and visually increase the free area. The ceiling can be decorated with wood and a certain area can be painted.
You should take into account the dimensions of the Khrushchev building and not overload the space with bright details, as well as bulky elements.
See alsoBedroom design in a classic style - advantages and features
Finishing
The choice of material for finishing the ceiling, walls and floor deserves special attention.
Floor
Parquet and board are the most common options, but not everyone can afford them. Laminate is no less in demand, and is also cheaper.
A single-color coating imitating wood, stone, concrete, or laminated planks laid diagonally will help to visually increase the area.
Solutions with self-leveling floors and cork coating look good.
Ceiling
It is advisable to maintain the tradition of a light finish for the ceiling. This can be painting, decorative plaster, or pasting wall slabs. Multi-tiered options will have to be abandoned so as not to cramp the area. Stretch ceiling options with a glossy finish and spotlights around the perimeter are suitable.
Walls
Wall decoration for small bedrooms can be anything: wallpaper, painting, installation of plastic panels, decorative plaster, etc. It is possible to combine different types. For example, cover one wall with photo wallpaper and paint two adjacent surfaces. If wallpaper is chosen, it should not have bright or large patterns.
A light, monochromatic design for a small bedroom is suitable. To “refresh” the room, it is appropriate to place paintings, photographs on the walls, and mirrors.
To decorate a small bedroom in a Khrushchev-era building, it is not necessary to resort to the services of advanced designers and decorators. You can carry out repairs yourself, listening to your own opinion and taking into account personal wishes.
Bedrooms in Khrushchev: selection of furniture and style solution (+ a lot of photos)
Even a small room can be turned into a cozy and comfortable space. It is important to choose a design that sets you up for relaxation and rest. The chosen design must please the owners.
It is important to think through every detail in advance.
Avoid complex decorative solutions and filling the space with a huge amount of furniture and objects. Minimum of large elements. Otherwise, the space will become several times smaller. Furniture is preferably light colors. A good combination is obtained by combining the texture of finishing materials and wallpaper.
Refuse the set with a wardrobe. It is too big and will look out of place in a small room.
The ideal option would be a wardrobe. There are many models, including corner ones. This helps fill up the available space and make every area useful. The small depth of the product can be compensated by height. For doors, choose a full-length mirror or frosted glass.
This design will help visually increase the space.
Choose a bed with a maximum width of 160 cm. Models with a headboard are preferred. An excellent solution would be to install a podium bed. It has many drawers where it is convenient to store laundry.
Be sure to place a large mirror. To increase the ceiling, choose wallpaper with horizontal stripes.
If there is a mirror on the wardrobe doors, you can complement it with several paintings and framed photos.
See alsoBedroom design in an apartment: types of design solutions
Color solution
For a small room, light or neutral shades are preferable. The bedroom looks beautiful in soft pink, blue, and lilac.
The classic option is a white bedroom. Pistachio, mustard, mint, and emerald colors will complement the main light background of the interior. This will visually enlarge the space and create a pleasant, relaxing environment.
It is advisable not to use more than 3 colors that are compatible with each other. Dark cool shades are acceptable in decor, textiles, and furniture.
The trends are grey, blue and brown. Thanks to the variety of shades, including light warm and dark cool tones, decorating the interior of a small room will not be difficult. When using different colors, the design will not become boring or quickly become boring.
Color scheme for a small bedroom
Using color you can intelligently adjust the look of a room. The right palette presents the room in a favorable light, hiding imperfections. Choose light shades as your main ones, mostly cool ones. Beige, blue, peach, pink tones are suitable.
Dark colors and coatings with bright, large patterns contribute to visual narrowing. Therefore, it is recommended not to consider them when designing. Wallpaper should have a small pattern. A dark floor will help create contrast.
An excellent choice would be laminate or parquet. This will highlight the overall look.
When using light colors, it is important not to overdo it. White works well for furniture and flow. But it is not recommended to abuse it. A glossy stretch ceiling fabric would be ideal. It will visually expand the boundaries and allow you to conveniently place point light.
Avoid thick curtains. The limited number of meters is advantageously complemented by natural light. The room becomes freer and fresher. And the thick fabric will prevent the rays from penetrating into the room. Therefore, choose light, airy curtains. You can limit yourself to tulle.
To connect the window opening and the whole look, the textiles used must have patterns or inclusions of shades, which are also used in the bedroom.
See alsoWhat should be the design of a bedroom-office
Visual expansion of the bedroom
It is recommended to choose light shades of facing material.
You can visually adjust the volume of a small bedroom space in a Khrushchev-era building by selecting colors. It is better to use light shades of facing material. Preference should be given to light green, light pink and beige colors. You can include small bright spots on the walls, ceiling, and floor. These can be colored pillows, small paintings, vases. For walls, it is recommended to use wallpaper with small patterns and embossing. Wallpaper with rectangles and stripes will not look good on the walls of a small room.
Mirror panels on the walls and stretch ceilings of the same color will help to visually expand the bedroom space. It is better to choose compact furniture. It makes sense to put a corner sofa instead of a double bed. The best furniture to look at would be a wardrobe equipped with mirrored doors. Glass shelves, which look very light and weightless on the walls, can complement the interior. A plasterboard niche with built-in lighting can look original. You can put the head of the bed in it. The suspended ceiling can be made from the same material.
Related article: Carved window frames: templates, stencils and patterns for wood carving; how to cut wooden trims with your own hands?
In a small bedroom in a Khrushchev-era building, you can create a fairly comfortable work area. If desired, it can be separated from the sleeping area by a small partition made of plasterboard, into which lighting and small shelves can be built in for various small items, books, CDs, vases of flowers. Drywall is far from the only finishing material. It is recommended to use linoleum, wallpaper, and paint.
Means of visually increasing space
There are certain techniques that allow you to visually expand a room. By implementing them, you can make the room more spacious. It is recommended to use the following tools.
This design leaves maximum free space and looks very laconic.
- Installation of a large bed. Even if division into zones is planned, the purpose of the bedroom will remain the same. Therefore, the bed should be comfortable. To save and free up space, it is recommended to place the bed next to one of the walls, pushing it tightly.
- Minimum items. It’s difficult to live without cabinets and shelves. However, hidden patterns should be mixed. A built-in wardrobe is a good choice, allowing you to save square meters.
- Monochromatic walls. Mainly light colors, giving the room coolness. Don't overdo it with white. Otherwise the walls will look like they are in a hospital.
- Use of mirrors. In addition to standard placement on the walls, it can be installed on the ceiling. The surface will successfully reflect the sun's rays. The location will depend on where the windows are located.
- Lighting. It is necessary to organize a sufficient amount of natural and artificial light. Proper placement of lamps will make the bedroom more spacious.
- Retractable doors. They will allow you not to take up extra space when opening;
- Avoid carpets. They visually steal the area of the room. Therefore, it is better to choose a warm floor.
Compact furniture and no frills are the main features of a minimalist interior.
See also: Tips for decorating a headboard in a bedroom
Design of a small bedroom in Khrushchev: rules and taboos
There is a certain number of rules, the observance of which will allow you to create the most advantageous interior.
Classic interior design implies symmetry of lines, discreet luxury and sophistication of the decor as a whole.
Follow the recommendations.
- A light palette is suitable for the ceiling and walls.
- Eliminate orange and red. Dark aggressive tones will not work.
- It is not recommended to make the window sill wide.
- Choose a sliding door, like in wardrobes. If there is no such possibility, let it open outward.
Since the room is small, it is advisable to use no more than 2-3 colors in light or muted shades.
It is important to buy compact models. It would be good if they combine several functions. If the work area is organized, you can install a table that can be assembled if necessary. Choose a bed that has storage space.
This bed will eliminate the need to purchase additional cabinets.
Small size and lack of sufficient space can create a lot of difficulties. But if you think about the design of each corner in advance, using any area usefully, you will be able to create a practical and beautiful interior.
See alsoDark furniture in bedroom design - a stylish play on contrast
Features of interior design in Khrushchev
The premises of Khrushchev-era apartments are small, so you should pay attention to the visual expansion of space and functionality of use.
Curtains in a Khrushchev room play a big role in interior design.
Rooms in such houses have the following features:
- height from ceiling to floor 2.4-2.7 meters;
- the area of each room is no more than 15 meters;
- the floors are made of wood and concrete;
- poor sound insulation.
When choosing textile products, it is worth considering the nuances of decorating small apartments:
- During repair work, it is necessary to use special materials to increase sound insulation properties. This will take up additional space, so a visual increase in space is required. To achieve this, light shades are used in the decoration and proper lighting is installed.
- Recommended styles for Khrushchev: retro, Provence and minimalism. These styles do not require large expenses when decorating and are suitable for a small room:
- retro means scuffs on furniture, paintings with famous people, colorful curtains and floor rugs;
- Provence is characterized by antique furniture, light shades, ceramics and floral patterns on textiles;
- minimalism does not overload the space, walls and ceilings in neutral shades and low furniture with a smooth surface.
- It is better not to use large patterns and dark shades in interior design:
- the curtain should not contain flashy ornaments; it is better to use products made of light and lightweight material.
- the floor can be dark, but it should be done for contrast with light surfaces;
- wall decoration is made in pastel colors, and the walls can also be lined with different colors;
- the ceiling is made in light colors that brighten the room and expand the space;
Related article: Interesting options for decorating an aquarium
- The following accessories are used:
- mirrors increase space;
- paintings are used no more than 2-3;
- small elements and souvenirs can be placed on wide window sills or special niches.
Curtains for low ceilings in the hall are suitable with a vertical pattern. This will create a visual image of high ceilings.
Curtains with vertical patterns
It is better not to use heavy porters. For a small room, Roman blinds, pleated products, organza and a variety of tulles are suitable.

