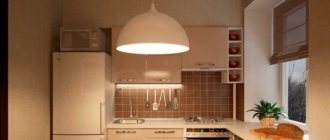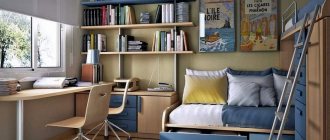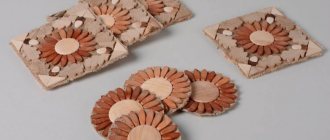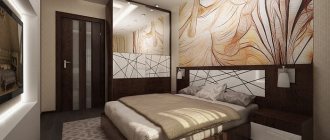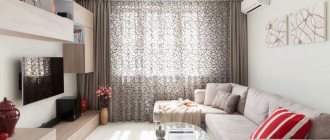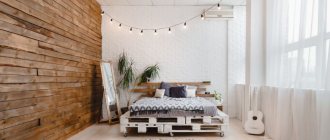Khrushchevka is a small-sized apartment with a specific layout. The problem with such housing is that the rooms in it are not very conveniently located and, as a rule, are tiny in size, which is why the owners are not always able to place all the necessary furniture. This is especially true for massive tall cabinets. A dressing room in a Khrushchev-era apartment instead of a storage room will help solve the problem; the photos confirm that this redevelopment option can significantly save space. If you wish, you can build a functional room yourself. The main thing is to find a suitable project and follow simple steps.
Features of the room
If modern apartments often have fairly large storage rooms that can accommodate almost all the necessary things, including clothes, dishes, bed linen and sports equipment, then the niches in Khrushchev-era apartments are compact in size. The area of the room directly depends on the project, as well as the year of construction. But in any case, the dimensions of this room do not exceed 3 square meters. m, and more often vary between 2-2.5 sq. m. It is worth considering that it is possible to make a dressing room out of a storage room with your own hands only if the room meets the following requirements:
- minimum permissible dimensions - 1 x 1.5 m (this is enough to hang rods and build shelves);
- It is possible to install a ventilation system, otherwise an unpleasant odor may appear in the converted dressing room.
In some Khrushchev buildings, not full-fledged, but very small storage rooms were built. Due to the limited dimensions, it is impossible to make a real dressing room out of such a room. Such a niche can be converted into a built-in closet by building several racks with shelves inside.
Storerooms in Khrushchev-era buildings are most often located in a hall that serves as a passage room. In this case, one wall of the room borders the neighboring apartment. The second acceptable option is a storage room at the end of the corridor, from which there is access to different rooms. The latter arrangement is more practical and convenient, since in this case, after the conversion, you will get a separate room. A dressing room in a Khrushchev-era building instead of a storage room has the following advantages:
- a small room can accommodate a large amount of things, including shoes and outerwear;
- shelves with rods will be located as conveniently as possible;
- Having open shelving makes it easier to find things.
How to make a dressing room from a closet, main stages of work, tips
As for the disadvantages, the main disadvantage of the solution is that the furniture will have to be made to order or independently. It is also worth considering that the room will definitely need to install a ventilation system and good lighting. In addition, if you convert the pantry into a dressing room, some things will have to be placed in other cabinets.
30 ideas from Russian projects that will help when renovating your bedroom
A bedroom in a Khrushchev-era building is a multifunctional space where you need to put a bed, organize storage space, and provide a work area. In order not to bite our elbows later, we will learn from the successes of others.
1. Wardrobe - recessed
The design of a bedroom in Khrushchev is inseparable from ergonomics. In particular, in the bedroom you always need to find a place for a wardrobe and somehow fit it into the interior. In this project, the closet was taken behind the wall (literally buried into the bedroom). During the redevelopment, part of the bedroom was given over to a dressing room in the hallway - this made it possible to create a spacious storage area without splitting up the space. The entrance to the dressing room is located directly at the exit from the bedroom (see plan below).
2. At the ceiling - remove the border
The ceiling in the bedroom is covered with a sound-absorbing slab and covered with plasterboard - thanks to this, the “jumping” of the neighbor’s children “on the head” is almost inaudible. And by lowering the ceiling, it was possible to install hidden curtain rods. And although the ceilings in the Khrushchev-era building have become lower, this is not visually felt, since there are no clear boundaries between the walls and the ceiling.
3. Install “active” sockets
It is more pleasant to use local light in the bedroom than overhead light: it is more intimate and also distracts the eye from low ceilings. This bedroom has special “active” sockets for connecting table lamps and floor lamps. They are powered by regular switches. You can turn on or off any floor lamp at the door to the room or from the bed.
5. Dissolve the closet
The tiny parental bedroom is one of the smallest rooms in this Khrushchev building with an area of 41 sq.m. The designer came up with the idea of placing the bed between two built-in wardrobes. And instead of bedside tables, use a shelf at the head of the room. The mirrored cabinet fronts seem to dissolve the furniture in the interior.
In the photo: room design in Khrushchev, accent wall with floral patterns
7. Dance off the wall
The accent wall features Chesapeake wallpaper with a floral pattern. The entire interior was built from them. The designer chose curtains, a bedspread, pillows and even a bed to match the wallpaper! This is how the ensemble came together.
ABOUT THE PROJECT WITH PHOTO...
Houzz tour: Bright apartment with a dressing room and a bar of 29 sq.m.
The owner of this Moscow apartment initially dreamed of an extraordinary bedroom in dark colors. In the end, we chose beetroot shades for the walls: two of them were painted, and silk wallpaper was hung opposite the bed. The dressing room was hidden behind purple facades with gold edging. For her sake, the doorway in the bedroom was moved.
13. Game of textures and textures
Another way to create extra volume on a flat surface. This technique can be seen not only on the walls, but also on repurposed Ikea furniture. The bedside tables were repainted, adding a craquelure effect. And the fronts of the chest of drawers were decorated with silk wallpaper with different ornaments.
14. No overhead light
To maintain the feeling of intrigue and twilight, there was no overhead light in the bedroom. Instead there are table lamps. They continue the textural play: the metal of the lamps echoes the forged headboard according to the designer’s drawing and patterned batteries.
17. Shades of Gray
The design of the bedroom in the Khrushchev-era building on Shchukinskaya is made in a modern style with Scandinavian motifs. The highlight of the whole project is the combination of different shades of gray, against which bright accents bloom, such as mustard curtains and pillows. Designer Vera Tarlovskaya built the interior of the bedroom in Khrushchev on the same principle: the wall at the headboard is painted a gray-blue shade with Benjamin Moore paint, and the headboard itself is custom-made from textured flock, which changes shade under different light. The material is not afraid of cat claws - the family has a cat of the Don Sphynx breed.
18. A little irony
Actually, there should have been identical tables on both sides of the bed, but they didn’t arrive on time. Then the designer came up with the bedside tables herself. The inverted box on wheels, by the way, is made of new boards and specially aged.
Choosing a layout and wardrobe system
How to distribute the space of a future dressing room depends on the area and shape of the room, as well as on individual preferences. In order not to make a bad choice, before planning it is recommended to look at numerous photos of dressing rooms in a Khrushchev-era building instead of a storage room. The following methods of arranging space are considered the most common:
- Linear storage. Involves placing racks, shelves, rods along one wall. On the adjacent one hang a large mirror, several hooks or additional shelves.
- L-shape. Ideal for a small rectangular room. A storage system located in this way will accommodate not only clothes, but also dishes, bedding, and small household appliances.
- U-shape. The most practical configuration that uses all available space. Such a layout is possible only if the room area is at least 3 square meters.
Linear storage
L-shape
U-shaped
How convenient a dressing room from a storage room in a Khrushchev-era building will be and how long it will last depends partly on the chosen storage system. It is selected based on the area of the room. The most commonly used types of wardrobe systems are:
- Corpus. This furniture is made to order to exact dimensions. A dressing room equipped with a similar design will be quite massive and will be able to accommodate a large number of things. The downside of the solution is that multiple shelves and drawers will take up all the free space, and it will no longer be possible to change the layout of the furniture.
- Mesh. Compact universal design, which consists of metal shelves and baskets, fixed to the wall using hooks with brackets. This storage system is very easy to install, and the configuration can be changed if necessary.
- Frame. Also known as the Joker furniture system. Metal racks are fixed to the floor and ceiling, after which they are connected to each other by horizontal rods, on which racks with shelves are installed.
The most practical and functional are do-it-yourself wardrobes made from a pantry with a frame storage system. They are not only very easy to install, but also easy to change if necessary. Thanks to the absence of side shelves, this system looks light and the room seems more spacious.
If you have no experience, it is recommended to equip a dressing room using the Joker furniture system - it is the easiest to work with.
Hull
Mesh
Frame
Features of the dressing room
As for the features of the arrangement of the space itself, then:
- The shoe area is located at the bottom of the wardrobe.
- It is reasonable to allocate the upper, more distant zone for seasonal clothing.
- In the middle there is a rod with hangers for hanging clothes.
- Side shelves are most suitable for regular use.
- A separate zone is also allocated for accessories: hats, gloves, umbrellas, etc.
- It is also acceptable to use hooks, boxes and containers, which will undoubtedly add convenience to the space. If there is a lack of space, it is especially important to place hooks and hanging pockets for the same accessories directly on the pantry door.
- It is important that in your dressing room it is comfortable to take out and return items to their place. To do this, you need to place at least one chair for these tasks.
Advice. If your choice fell on cabinets with doors, it is more prudent to install sliding devices.
In the case of a pantry in a Khrushchev-era building, it is still better to opt for built-in furniture . It will serve for a long time, and you can use it without fear of breaking it.
A large number of variations in the arrangement of a dressing room are possible. The main condition when designing this space is to follow the rules of convenience and free access to content. Only under such conditions will the dressing room be a neat storage room, and not a warehouse.
DRESSING ROOM in KHRUSHCHEVKA. Ideas and mistakes (1 video)
Dressing room in Khrushchev (9 photos)
Related article: 1928 mansion: interior of Bruce Willis's new home
Preparatory work
Since it is not difficult to make a dressing room from a storage room in a Khrushchev-era building, even a person with minimal experience in construction and renovation can cope with the task. The main thing is to follow all design rules. The first thing that is required is to empty the closet of all things, remove the old door from its hinges, and take measurements of the room. Only after this they begin to create the project. You can come up with it yourself, use a ready-made option, or seek help from a specialist. The drawing must be made on paper with all dimensions. This is the only way to correctly place the internal elements and calculate the amount of materials needed for arranging shelves with racks.
Tips for choosing and placing shelving for wardrobes in apartments
To make a dressing room from a storage room in a Khrushchev building with your own hands, you definitely need to carry out preparatory and finishing work. The first thing that needs to be done is to remove old coatings from the walls and floors. Afterwards, the surfaces are leveled using plaster or putty. When the finishing material has dried and the walls have been primed, they are painted or covered with wallpaper. Next, linoleum or laminate is laid on the floor. As an alternative, you can lay carpet. The only disadvantage of this solution is that the coating quickly gets dirty. Finally, the door is installed.
At the stage of preparatory work, you must not forget to make eyeliner for lighting fixtures.
Clear out the closet
Remove the old door from its hinges
Take room measurements
Remove old coatings from walls and floors
Align the walls
Prime
Paint surfaces
Create a project
Nuances of self-installation
To make a dressing room in a pantry, you need to first study all the features of its construction. If you have no experience, it is better to start with a simple option, for example, creating a storage system using Joker furniture pipes. Based on the drawn up plan, you need to calculate how many materials and connecting elements will be needed in the work. Sample list for a small storage system in a dressing room with an area of 2 square meters:
- metal pipes used as racks;
- Chipboard - shelves with drawers are made from it;
- edge tape for processing the ends of slabs;
- screws, hinges, corners.
Successful wardrobe room designs with system layout and dimensions
To make your dressing room look stylish, you should choose chrome pipes (up to 25 mm in diameter) and laminated chipboards. The coating of the slabs can be glossy or matte. The first step is to install the frame of the future structure using rods and connecting elements. Then cut the chipboard sheets into slabs of the required size and fix them using shelf guides. At this point the main work can be considered completed.
It is worth considering that the design of the storage system is selected individually, taking into account the dimensions of the room. If the storage area does not exceed 1.5 square meters. m, it would be much wiser to make a built-in wardrobe out of it. If the niche is more than 3 square meters. m, you can use it to build a dressing room with any layout. The best option is to choose a U-shaped or L-shaped storage system.
Install the frame
Cutting chipboard sheets
Fix the shelves
Useful tips for arrangement
As for the number of shelves, racks, rods, drawers, their number, as well as their location, is selected individually. To determine the optimal layout, you need to take into account the total amount of clothing, as well as whether anything else will be stored in the dressing room besides clothes. If an auxiliary room is being created in a woman’s bedroom, it is desirable that it has not only several large rods, but also multiple shelves with drawers for accessories. Wardrobes for men are usually more modest and consist of only a few basic elements - rods and shelves.
The design of the room is selected taking into account the overall style of the apartment. It is advisable that the dressing room does not stand out too much from the existing interior. Since the room is small in size, light-colored coatings are most often used to finish the floors and walls. To make the room more comfortable and practical, you need to install a good lighting system. Additional equipment for compact storage will help make the room more modern:
- hangers equipped with several crossbars at once;
- devices for storing trousers and skirts with rubberized clips;
- systems for ties and belts.
A self-made dressing room must be equipped with modules or drawers for shoes. To make the room look stylish and cozy, you can put wicker baskets in it and install hanging shelves. The final element is a large wall mirror.
Select the design of the room taking into account the style of the apartment
Take into account the total number of clothes
Install a good lighting system
Create a place for shoes
Place wicker baskets, install hanging shelves and a mirror
Bedroom furniture in Khrushchev
The convenience of a bedroom in a Khrushchev-era building depends entirely on the selected set of furniture. After all, it will take up almost the entire room.
— The ideal bed is a modern, laconic model without bulky parts. Or install a podium bed with drawers instead of legs;
— Take a closer look at modern sofas. They are quite comfortable and practical, unlike the old massive models. If you like it, it will save space at least twice;
— Feel free to replace the chest of drawers and shelving with decorative shelves along the wall. Even bedside tables can be replaced with a shelf, niche or plasterboard structure above the bed;
— If you can’t do without a closet, pay attention to narrow high pencil cases or wardrobes with sliding doors. As an option - modular walls to the ceiling with drawers, shelves and a mezzanine;
— Do you need a table and work space? Choose folding, reclining or retractable models;
— Another convenient solution is multifunctional storage systems. If it’s not difficult for you to constantly maintain order, then improvised open dressing rooms look very stylish;
— The second option is embedded systems. To do this, you will have to replace the interior wall with a special plasterboard or wooden structure. But you can save on cabinets and soundproofing.




