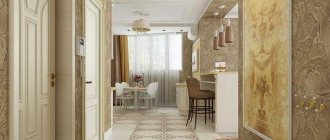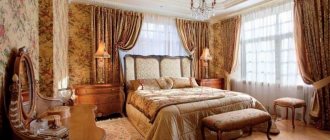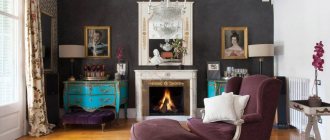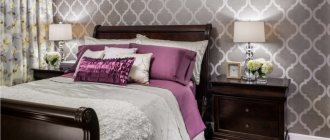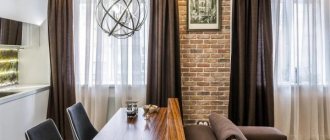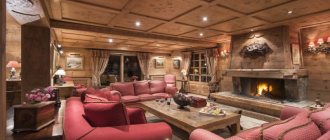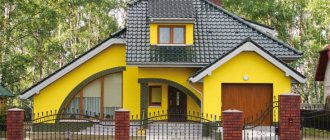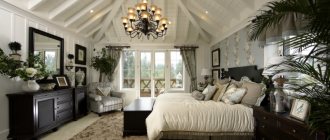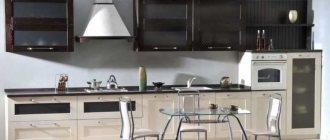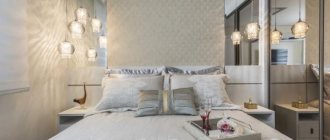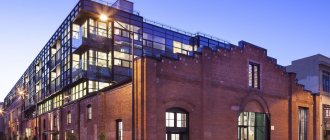Facades of Houses in Classic Style
Of interest to classicism is only the eternal, the unchangeable - in each phenomenon it strives to recognize only essential, typological features, discarding random individual characteristics. The aesthetics of classicism attaches great importance to the social and educational function of art. Classicism takes many architectural rules and canons from ancient art.
Photos of houses in a classic style
Read here! Bedroom in a classic style - 95 design photos, design nuances and features of the choice of materials for classics
Please repost
0
Classic House Facades
The main feature of the architecture of classicism was the appeal to the forms of ancient architecture as a standard of harmony, simplicity, rigor, logical clarity and monumentality. The architecture of classicism as a whole is characterized by regularity of layout and clarity of volumetric form. The basis of the architectural language of classicism was the order, in proportions and forms close to antiquity. Classicism is characterized by symmetrical axial compositions, restraint of decorative decoration, and a regular system of city planning.
House Design in Classic Style
The architectural language of classicism was formulated at the end of the Renaissance by the great Venetian master Palladio and his follower Scamozzi. The Venetians absolutized the principles of ancient temple architecture to such an extent that they even applied them in the construction of private mansions. In England, Palladianism took root, and local architects, with varying degrees of fidelity, followed Palladio’s precepts until the middle of the 18th century.
By that time, satiety with the “whipped cream” of the late Baroque and Rococo began to accumulate among the intellectuals of continental Europe. Born of the Roman architects Bernini and Borromini, Baroque thinned out into Rococo, a predominantly chamber style with an emphasis on interior decoration and decorative arts. This aesthetics was of little use for solving large urban planning problems.
Classic style house designs: architecture
There are many designs of houses in the classical style: having common stylistic features, they will differ from each other in design parameters, layout, architectural forms, choice of building materials, and so on.
The Holz House company is engaged in the design and construction of houses made of laminated veneer lumber, including those in the classic style. Classic country cottages are especially popular among customers due to their universal layout, ease of use and aesthetic appearance. You can choose a standard house design from the catalog or order an individual design. Our managers will be happy to answer any questions you may have.
Country House Design in Classic Style
Already under Louis XV (1715-74), urban planning ensembles were built in Paris in the “ancient Roman” style, such as Place de la Concorde (architect Jacques-Ange Gabriel) and the Church of Saint-Sulpice, and under Louis XVI (1774-92) a similar “noble Laconism" is already becoming the main architectural direction.
The most significant interiors in the classicist style were designed by the Scot Robert Adam, who returned to his homeland from Rome in 1758. On his return to his homeland he was made royal architect in 1762, but resigned this position in 1768 because he was elected to Parliament and took up architecture and building with his brother James. He was greatly impressed by the archaeological research of Italian scientists.
Zoning the house
According to designers, classics are more suitable for large spacious houses or country houses. Designs of houses in the classical style come in one, two and three storeys.
You can build a building with more floors. It all depends on the preferences of the owners and the availability of funds.With any layout, the convenient location of all necessary premises is a priority.
In a house with several floors, the living room, kitchen, dining room, bathroom, as well as auxiliary household premises are usually located on the 1st floor.
On the second floor there is a bedroom, a children's room, an office, a dressing room and other rooms. With this placement, nothing will interfere with work or relaxing time.
Classic House Facade
The Frenchman Jacques-Germain Soufflot, during the construction of the Church of Sainte-Geneviève in Paris, demonstrated the ability of classicism to organize vast urban spaces. The massive grandeur of his designs foreshadowed the megalomania of the Napoleonic Empire style and late classicism. In Russia, Vasily Ivanovich Bazhenov moved in the same direction as Soufflot. The French Claude-Nicolas Ledoux and Etienne-Louis Boullé went even further towards developing a radical visionary style with an emphasis on abstract geometrization of forms. In revolutionary France, the ascetic civic pathos of their projects was of little demand; Ledoux's innovation was fully appreciated only by the modernists of the 20th century.
Projects of small houses in a classic style
| Deferred (0) Compare (0) > |
Square
up to 150 m2150-250 m2250-400 m2from 400 m2All
No subcategories
Reset filters
Advanced Search
There are 24 projects in this category.
Sorting:
- Square
- Price
- Rating
- Novelty
- Comments
- Sales
R-150-1P
R-150-1P project of a two-story cottage made of foam blocks measuring 11 by 10
| 150.01 m2 | 11.5 x 9.6 m |
| RUB 36,000 |
V-153-1K
V-153-1K project of a two-story brick cottage measuring 12 by 15
| 153 m2 | 11.9 x 14.6 m |
| RUB 36,000 |
V-143-1K
V-143-1K project of a two-story brick house with an attic measuring 11 by 11
| 143.97 m2 | 11 x 11 m |
| RUB 32,000 |
V-142-1K
V-142-1K project of a two-story brick house measuring 10 by 11
| 146.31 m2 | 9.6 x 11.5 m |
| RUB 32,000 |
W-157-1K
W-157-1K project of a one-story brick cottage with an attic measuring 13 by 9
| 157 m2 | 13.2 x 8.8 m |
| RUB 42,900 |
U-166-1K
U-166-1K project of a two-story brick house measuring 11 by 10
| 165.74 m2 | 10.7 x 10.2 m |
| RUB 36,000 |
W-170-1K
W-170-1K project of a two-story brick house measuring 13 by 10
| 170.1 m2 | 13.1 x 10.5 m |
| RUB 39,000 |
W-150-1P
W-150-1P project of a two-story cottage made of foam blocks measuring 11 by 9
| 157.9 m2 | 10.7 x 9.4 m |
| RUB 42,510 |
F-180-1P
F-180-1P project of a two-story house made of foam blocks measuring 15 by 13
| 180.8 m2 | 14.7 x 12.9 m |
| RUB 42,100 |
I-119-1P
I-119-1P project of a two-story cottage made of aerated concrete measuring 9 by 8
| 120.8 m2 | 9 x 8.2 m |
| RUB 30,900 |
W-188-1K
W-188-1K project of a two-story brick house measuring 11 by 13
| 187.7 m2 | 10.7 x 13.1 m |
| RUB 31,200 |
I-177-1P
I-177-1P project of a two-story house made of foam blocks measuring 10 by 12
| 184.7 m2 | 10 x 12 m |
| RUB 24,400 |
U-195-1P
U-195-1P project of a two-story cottage made of foam concrete measuring 14 by 11
| 194.95 m2 | 13.6 x 11 m |
| RUB 36,000 |
U-168-1P
U-168-1P project of a two-story house made of foam blocks measuring 11 by 16
| 168.5 m2 | 10.9 x 16.3 m |
| RUB 36,000 |
F-193-1P
F-193-1P project of a two-story cottage made of foam concrete measuring 13 by 13
| 192.8 m2 | 12.9 x 12.6 m |
| RUB 42,100 |
P-162-1K
P-162-1K project of a two-story brick house measuring 13 by 11
| 165.52 m2 | 13 x 10.9 m |
| RUB 36,000 |
V-146-1P
V-146-1P project of a two-story aerated concrete house measuring 11 by 10
| 146.31 m2 | 11.5 x 9.6 m |
| RUB 32,000 |
P-134-1P
P-134-1P project of a two-story aerated concrete house with an attic measuring 11 by 11
| 134.16 m2 | 11 x 11 m |
| RUB 32,000 |
P-166-1P
P-166-1P project of a two-story house made of foam blocks measuring 11 by 10
| 165.74 m2 | 10.7 x 10.2 m |
| RUB 36,000 |
U-168-2P
U-168-2P project of a two-story house made of foam blocks measuring 14 by 9
| 168.57 m2 | 14.3 x 8.9 m |
| RUB 36,000 |
U-185-2K
U-185-2K project of a two-story brick house measuring 11 by 11
| 185.85 m2 | 11.4 x 11.4 m |
| RUB 36,000 |
U-168-3P
U-168-3P project of a two-story house made of foam blocks measuring 14 by 8
| 169.68 m2 | 13.8 x 8.4 m |
| RUB 36,000 |
R-150-2P
R-150-2P project of a two-story cottage made of foam blocks measuring 11 by 10
| 150.01 m2 | 11.5 x 9.6 m |
| RUB 36,000 |
P-185-1P
P-185-1P project of a two-story house made of foam blocks with a garage measuring 11 by 12
| 184.17 m2 | 11.4 x 12.2 m |
| RUB 36,000 |
36123324285230432570226724391624143747412441394197420332311401541524156417041744181431044904637
| 105.64 m2 | |
| Box 4.014 million Warm contour 4.648 million White box | |
| More details | |
| 122.73 m2 | |
| Box 4.842 million Warm contour 5.354 million White box | |
| More details | |
| 115.97 m2 | |
| Box 5.012 million Warm contour 6.546 million White box | |
| More details | |
| 216.47 m2 | |
| Box 8.558 million Warm contour 10.056 million White box | |
| More details | |
Previous Next
House projects Brick Foam concrete Wooden
Single-storey Double-storey With basement With attic
For narrow areas Houses with a garage With a flat roof
With discounts
New projects
Payment options:
| by card | according to account |
About the company About us Advertising in the catalog News Articles
Projects of Classic Houses with Columns
The architects of Napoleonic France drew inspiration from the majestic images of military glory left behind by imperial Rome, such as the triumphal arch of Septimius Severus and Trajan's Column. By order of Napoleon, these images were transferred to Paris in the form of the triumphal arch of Carrousel and the Vendôme Column. In relation to monuments of military greatness from the era of the Napoleonic wars, the term “imperial style” is used - Empire style. In Russia, Carl Rossi, Andrei Voronikhin and Andreyan Zakharov proved themselves to be outstanding masters of the Empire style. In Britain, the empire style corresponds to the so-called. “Regency style” (the largest representative is John Nash).
Color spectrum
Graceful and sophisticated buildings attract attention with soft colors. In such projects there is no place for bright and variegated colors; all finishing is selected in calm colors.
Beautiful houses in a classic style are finished in light snow-white, exquisite cream, soft peach, light yellow, cool blue, elegant olive tones.
Sometimes gray shades are used, but they will have to be diluted with warmer tones, otherwise the appearance will take on a too gloomy sound.
The exterior of a classic house is perfectly emphasized by golden elements. They look especially good on a white or blue background. However, you should not get too carried away with gilding: the abundance of this color will destroy the apparent simplicity and make the house too pompous and pompous.
