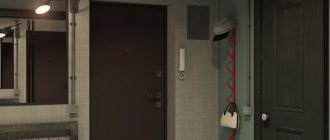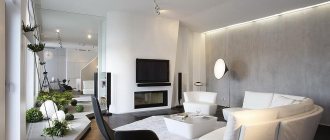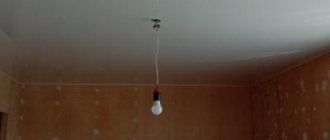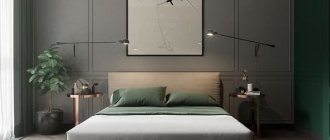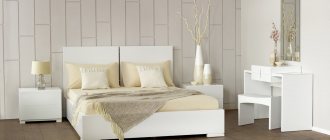The design of the hallway should be organically combined with the style of other rooms in the apartment, and also correspond to the specifics of this room. Minimalist interior design is best suited for this purpose due to its functionality and rational use of space.
A hallway in a minimalist style is a minimum of details and maximum comfort
Minimalism style in the interior of the hallway
The minimalist direction in interior design has the following features:
- maintaining free space;
- using only the most necessary furniture;
- natural or neutral colors;
- lack of prints and colors in the interior decoration;
- increased attention to lighting.
A modern hallway in a minimalist style can have any size and look equally stylish and relevant.
Minimalism is based on simple geometric shapes, naturalness and freedom
In the large hallway
A large hallway area is a luxury, since in typical apartments its function is often performed by a small entrance corridor. In a large room, there are more design options; for example, you can install a wardrobe to match the interior decoration and a full-length mirror. This is a minimal set that will fit perfectly into the style concept. Adding a contrasting ottoman and shoe rack will give the room an even more modern look.
Even large halls decorated in a minimalist style are perceived not as empty and cold, but, on the contrary, as non-standard and stylish
In a small
In small hallways or corridors it is not always possible to install a wardrobe, and therefore you will have to make do with a compact clothes hanger, a shoe rack and a mirror. If the mirror hangs on the wall, then under it you can install an elegant console for small items. A practical design solution can be large mirrors from ceiling to floor, which will visually increase the space.
Minimalism allows you to make a small room cozy and comfortable
One mirror will be enough to make the hallway visually increase in size.
A mirrored wardrobe will visually increase the size of the hallway
Modern ideas in the interior
The hallway in the minimalist style is simple and laconic, but thanks to interesting design techniques, the atmosphere can be diversified, deviating from the strict canons and without violating the philosophy of style.
The photo shows a modern hallway with contrasting furniture in a minimalist style on a white background.
As you can see, modern minimalism is more about lifestyle - the rejection of excess in favor of what is sufficient and the absence of visual noise. The functionality is not affected.
The photo shows an unusual combined covering that has become popular lately: honeycomb-shaped ceramic tiles protect the floor from wear and tear, and parquet gives the hallway a cozy feel.
Popular color schemes in the style of minimalism
Among the color schemes and solutions in minimalism, monochrome combinations of basic or neutral shades predominate: beige, gray, white, black, brown. Such colors emphasize the laconicism, simplicity and elegance of the interior, without overloading the space with unnecessary accents.
The minimalist color palette can include no more than three contrasting colors
Minimalism is a cold, futuristic and technological direction in which comfort gives way to functionality and practicality. Therefore, you should not choose warm colors for decorating rooms in this style.
White, light beige or milky shades are used as a base.
Of the bright shades, cool colors are best suited: blue, cyan, lilac.
Additional colors are selected taking into account personal preferences
Rich colors are suitable for decorating large rooms, while soft, pastel, light and muted colors are suitable for small entrance corridors.
A couple of bright decorative elements will diversify the interior of the hallway
Which flooring to choose
There are no special requirements for flooring: it can be laminate, parquet, linoleum and even ceramics.
In a narrow corridor it is advisable to install a light flooring
In a large hallway, the floor can be the same as in the living room and other rooms in the apartment. Even ceramic tiles are suitable for small ones, as they can become a visual way of zoning and separating the hallway from other rooms.
The flooring can be used to separate the entrance area from the residential part of the apartment
The color of the flooring in a minimalist style hallway should be natural, for example brown, beige or dark if it is tile. It is not recommended to use light-colored ceramics unless this is justified by the overall concept, as the room becomes like a bathroom.
In fairly spacious hallways the floor may be dark
The flooring in a large hallway should be the same as in other rooms to maintain the integrity of the overall design of the apartment.
Several ready-made interesting ideas
- When the entrance space is a long narrow room in which it is difficult to place bulky furniture, you need to show maximum imagination and really weigh the existing possibilities. Sometimes it is enough to hang a small round mirror on the wall and place a wooden shelf for keys under it.
Shelf and mirror in the hallway Source blogspot.com
- A small corridor in a minimalist style can accommodate custom-made modular furniture. If you stick to neutral colors, you will be able to organize the necessary functionality on a small heel.
Modular furniture - a convenient storage system Source av-mebel.online
- The white color in the decoration visually expands the space, large mirrors break the boundaries of the room, the light creates the desired lightness and eliminates the feeling of isolation and compression.
White color and large mirrors Source design-homes.ru
- Furniture with a built-in bench helps to increase the space and eliminates the need to purchase additional furnishings, the placement of which will take up additional space. Sitting on the built-in bench, it is convenient to put on outdoor shoes and take them off after returning home.
Built-in bench helps save space Source vplate.ru
Jewelry and decor items in a minimalist style
Minimalism rarely uses decorations and decorations, especially in small rooms. The decor often consists of color accents, which also need to be used in minimal quantities. Modern hallway design minimalism is a combination of noble materials in decoration and expensive furniture. This is often enough to make the room look trendy.
To decorate the interior, it is often enough to hang a mirror in an interesting frame or attach an original shelf to the wall
If you want to add any voluminous decor to the interior, then it should be selected in the same color scheme
A large room gives you more decorating options, but the decorations should be functional. For example, a ladder for shoes, a beautiful lamp, a unique mirror, a designer hanger. You can also go the traditional route and decorate the hallway with a bouquet of flowers.
A mirror panel can become an original decorative element
If the walls seem too empty, then you can hang a painting by a contemporary artist or several black and white photographs in large format.
An example of decorating a hallway in a minimalist style with paintings
Ikebana on a corner shelf - typical decor in the spirit of Japanese minimalism
How to make lighting in a minimalist style
In the minimalist direction, lighting plays an important role, as it creates an atmospheric play of light and shadow, which is important in this interior design.
The main lighting of the hallway in a minimalist style should be diffused
For a small hallway or corridor, spotlights that can be placed over the entire ceiling area are suitable.
Diffused light adds additional volume and visually expands the area of the room
For a large room, you can choose several identical sconces in a modern style or choose one stylish ceiling lamp or several, depending on the length of the corridor.
A stylish solution in the spirit of minimalism - a narrow and long lamp built into the suspended ceiling
In order for the lighting to be as rational as possible, it is necessary to organize the lighting of the mirror, as well as to illuminate furniture and other important objects well. In this case, the hallway will be convenient and comfortable.
Style Features
Minimalism is close to those who love orderliness, are not prone to hoarding and value free space in the house. This style is characterized by:
- Laconic finishing, lack of pronounced textures and prints.
- Minimum furniture and decorative elements.
- Lots of light and, if possible, space.
The photo shows the interior of the hall, designed in a minimalist style, which links together the space of several rooms.
What furniture should you choose and how to arrange it correctly?
A stylish minimalist hallway involves a small amount of the most important furniture. You can choose from the following items:
- closet;
- floor or large wall mirror;
- console;
- bedside table or chest of drawers;
- ottoman;
- Stand for footwear;
- clothes hanger.
Great idea for the hallway - a massive built-in shelf instead of the usual bench
To make the design authentic, you need to choose two or three items in the same style and arrange them correctly.
A minimalist hallway should not be filled with a lot of furniture
Combinations can be like this:
- console, wall mirror, clothes hanger with shoe cabinet;
- wardrobe and floor mirror;
- ottoman, floor mirror and clothes hanger, etc.
An open hanger and a small shelf are the minimum set of furniture for the hallway
If the wardrobe has a mirror, then you do not need to buy it additionally. In this case, you can do without other pieces of furniture to create total minimalism in the interior.
Built-in wardrobe - ideal for a hallway in a minimalist style
You can achieve ideal minimalism with the help of light, flat planes and a limited number of the most necessary items
Today there are many interesting ideas for hallways in an apartment, photos of which in the minimalist style can be viewed on the Internet. Most of these ideas are easy to implement, both in a standard standard apartment and in a large private house.
Materials and lighting
To decorate a hallway in a minimalist style, you should choose simple, but exceptionally high-quality materials. For wall planes, you can use stone, both natural and artificial analogues. A good option would be panels, both plastic and ceramic, mosaic, and drywall. Light colors should be preferred if the front is small. And if there is no shortage of squares, you can experiment with contrasting shades.
The floor must be durable and wear-resistant in any case. For it you should choose porcelain stoneware, which, among other things, will add special nobility to the room. You can also opt for budget options - laminate, linoleum, ceramic tiles. An interesting option would be the color “confrontation” of the floor and ceiling, which will make the room unusual, effective, and non-standard.
The ceilings of rational hallways are usually suspended
The ceilings of rational hallways are usually suspended. Moreover, the material chosen is certainly glossy in order to add light and air to them due to reflectivity. Multi-level complex structures with different types of built-in lamps are no less popular.
The hallway in the minimalist style, as confirmed by our photos below, is decorated extremely restrainedly, if not sparsely.
By the way, about lighting. The standard version of living rooms with a chandelier for a hallway, especially one decorated in this style, is completely unsuitable. There should be a lot of different light in it. Therefore, as additional units you can use soffits located:
- in the closet;
- around the mirror, front door;
- in the floor near the ottoman for putting on shoes;
- above the shelf for small items;
- along the perimeter of the floor.
Attention! The only requirement for lamps is brightness, but not glaring, so that the hallway does not resemble an underground bunker.



