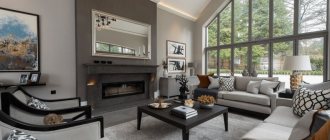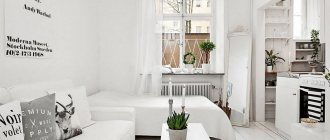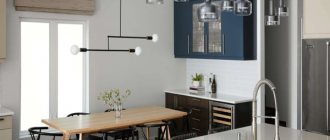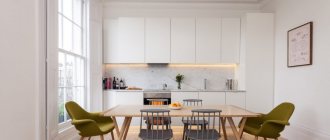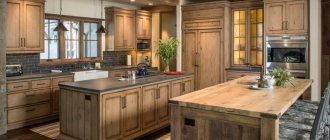For a Soviet person, owning an apartment, albeit a very small one, was a dream. But the Khrushchev-era apartment buildings built en masse since the late 1950s, originally intended as temporary housing, have survived to this day. For a modern person, such housing no longer meets all the criteria for comfort: the kitchen in a Khrushchev-era building has an area of only 5-7 square meters, you need to hide the gas water heater and pipes, the ceilings are low.
Kitchen design 7 square meters in Khrushchev
Considering that Khrushchev-era apartment buildings occupy a significant share of the total urban housing stock and have standard layouts, finding a stylish and successful design option for even such a small kitchen will not be difficult.
Bright kitchen without partition (combined with living room)
Professional designers and ordinary people have accumulated enough experience. And we have collected for you here only the best ideas and solutions for renovations with photos of real interiors and tips for arrangement.
Decide on a design and draw a project with dimensions
If you don't plan your design down to the smallest detail in advance, you're unlikely to be completely satisfied with the result. A detailed drawing with communications markings and a schematic arrangement of furniture will help not only save time, but also money on repairs. You can complete the project in a simple online designer.
Project in Khrushchev 6 square
After renovation according to the project
Before you start planning your kitchen design in Khrushchev, keep a few important points in mind.
Choose a style
Modern styles (Scandinavian, hi-tech, eco, loft, etc.) are ideal for the design of a small-sized kitchen in Khrushchev.
Scandinavian style
Luxurious traditional styles with stucco, voluminous decor and massive furniture will not work. But it is quite possible to implement modern classics on 5-7 sq.m. Choose a set with paneled, framed facades, but compact and in light colors.
Another one of the most popular styles today is Provence.
Minimalism is always relevant for small spaces. It is characterized by furniture with smooth fronts without handles, a minimum of decor, and no curtains on the windows.
The design can be done in art deco style. Glass and appropriate decor will help with this. In this case, gloss and mirror surfaces will do an excellent job of visually expanding a small space.
See the idea of designing a cozy 5.4 sq.m kitchen in the style of modern classics in a detailed review:
Color
A bright kitchen visually seems larger and more spacious. In this case, white, all shades of beige, pastel and muted tones of any color are ideal for wall decoration.
You should be careful with dark colors. They can be used in small quantities, for example, in the design of a dining area, in decoration, in the design of lighting fixtures. You can make a two-color set with a dark bottom row, or vice versa.
Bright colors can only act as accents (15-20 percent in the overall design).
It is not recommended to use more than 3 colors in the interior.
Some general tips before starting repairs
Before you start planning and renovating, consider a few important points:
- If the apartment is gasified, decide in advance how you will use the water heater and pipes in the interior.
If the equipment is old, then it is better to replace it. Modern geysers can fit perfectly into the interior without special camouflage.
Another option is to hide the equipment. Then you need to decide in advance whether you will install it in a closet or make a box from plasterboard at the initial stage of repair.
Kitchen interior in Khrushchev with a gas water heater
Important! Keep in mind that for safety reasons, there are strict requirements for installing a geyser. There must be free access to it (in the form of a door, for example), and there must be ventilation inside the box or cabinet in which the column is hidden.
- Today, it’s not uncommon to see projects with a sink next to a window.
.
This is beautiful and convenient, but it increases the risk of flooding your neighbors if a pipe breaks. In this case, sewer drainage is more difficult to do, because it will be longer. But this arrangement of furniture can be justified from an ergonomic point of view. In some kitchens in Khrushchev-era buildings, where there is no wall for the refrigerator with dimensions suitable for its dimensions, this layout option seems to be the most optimal.
On this topic, you can watch a video with a detailed overview of the kitchen with a sink under the window:
- Do not overload the interior with unnecessary details and decor.
Curtains alone can ruin the final result. Here you can abandon them completely or hang simple Roman or roll ones. Short textile curtains (tulle, curtains) are suitable for rooms in a non-classical style or in the Provence style. But here too there are some nuances of choice.
Arrangement of the work area
The overall impression created by the design of this room depends on the appearance of the work area in the kitchen. Despite the lack of free space, you need to create a comfortable work area where you will have everything you need for cooking.
Ideas for creating a comfortable workspace:
- Make a wide window sill by attaching a tabletop to it. Then the window sill can be used as a work table.
- It is better to choose furniture that has a lot of drawers and countertops. It is advisable that these drawers be located at different levels.
- Preference should be given to a compact but deep sink. A corner sink would be an excellent solution.
- A drying rack under a hanging cabinet is suitable for washed dishes.
- The kitchen stove occupies the most important place. If desired, you can use a hob instead, as well as a microwave with an air fryer.
- It is better to cover the walls in the kitchen with decorative plaster, paint or ceramic tiles. You should not glue wallpaper or plastic panels on them.
Pipes hidden under a box
Arranging furniture
Kitchens in Khrushchev-era apartment buildings have a standard layout, and all options for arranging furniture modules have already been thought up for you.
Ideas for arranging furniture in Khrushchev with a corner and linear layout
It is best to make custom-made furniture for such a kitchen, but depending on the specific dimensions, you can assemble a corner or linear set from modules with standard sizes.
Choosing a kitchen layout
Whatever the arrangement, you need to know the main principle of the working triangle.
Optimal location of the refrigerator, sink and stove
Given the small area, it is also worth determining the minimum allowable distances between the sink, refrigerator and stove.
- between the stove and the sink – 50 cm;
- from the refrigerator to the stove - at least 15-20 cm.
What are the possible layout options for the headset?
- Angular.
The most common layout option, because most practical. In a square room (and this is precisely the shape of most typical kitchens in Khrushchev-era buildings), the furniture does not violate the proportions. With this arrangement, there will also be space for a dining area.
- Linear (straight).
Another classic location option. Here, upper cabinets under the ceiling will be even more relevant.
- U-shaped.
Not the best layout for a small kitchen, but it can be done if you need a lot of storage space. You can install such a set if the kitchen room will be exclusively a place for cooking, and you organize the dining room in the living room.
In a small kitchen, a U-shaped set involves placing furniture along the window. In this case, the bottom row may be missing, and the tabletop will be installed in place of the window sill after it is dismantled.
If there are closed cabinets, then it is necessary to make a grille or other opening for the heating radiator, otherwise the normal air exchange in the room will be disrupted.
Classic designIn a U-shaped kitchen, the countertop along the window can serve not only as a work surface, but also as a dining area for 2 people.
A U-shaped layout is also possible if the wall separating the kitchen and living room is demolished. Then one of the sections of the headset can become a bar counter.
- Double row.
This option is also functional, but does not leave room for a normal dining room for a medium and large family.
A kitchen with a U-shaped or two-row layout can serve as a garage for appliances. If the family is large, then you will need a large 4-burner stove, oven, and a large and spacious refrigerator. You can also put a washing machine here, freeing up space in the bathroom. With this approach, the kitchen turns into a functional place with a purely economic purpose.
The room accommodates all the necessary equipment, but there is no room for a dining room. It will be organized in the living room.
- No upper cabinets.
Today, replacing upper cabinets with open shelves is one of the fashionable design trends. But this is not always practical: it requires private dust cleaning, and there are fewer storage spaces. But this will greatly facilitate the furnishings of a small kitchen. The idea is not for everyone and has its place.
Kitchen in Khrushchev-era loft style
You can visually lighten the kitchen space in a Khrushchev-era building if you place the upper cabinets along only one wall.
Advice!
Now many manufacturers produce upper cabinets with a large ceiling height. In a small kitchen, they will be an excellent solution to increase the amount of storage space for dishes and kitchen utensils.
Where to put the refrigerator?
There are three location options:
- standing separately;
- built-in;
- free-standing, built-in furniture in a niche under the cabinets.
A free-standing one can be installed near the window to make passage into the kitchen more free.
In a room where the distance from the window to the wall is not enough to accommodate equipment, the only place for it is the corner opposite or against the wall near the exit (see photo below).
The location option at the entrance is one of the most common. In this case, it is better to dismantle the door to the kitchen (provided that the kitchen is not gasified) or install a compact accordion door or sliding door.
Attention! It is generally impossible to leave a gasified kitchen without a door.
If there is no place for the refrigerator, then it can be installed in the hallway or in the living room.
Another option is to abandon the usual dimensional model and buy a separate freezer and a separate refrigerator and build them under the countertop. And if the family is small, then the compact low “2 in 1” option (refrigerator + freezer) will be enough. Of course, there will be some inconveniences here too. But the owners of a kitchen in Khrushchev, no matter how you look at it, will have to sacrifice ease of use for more free space, or vice versa.
If the kitchen has an electric stove, then you can design the entrance without a door in the form of an arch.
The refrigerator can perfectly match the color of the walls or furniture. For example, white cabinets and a white refrigerator.
A free-standing refrigerator can also serve as a bright accent in the interior if it has a contrasting color.
The built-in refrigerator will fit perfectly into any design style. It does not violate the stylistic unity of the entire furniture ensemble.
An excellent solution would be a refrigerator built into the niche between the cabinets.
We also recommend reading similar materials: Kitchen design 6 sq.m. with a refrigerator.
Dinner Zone
With a corner or linear set, you can allocate space for a dining table for 2-4 people.
A round table can accommodate more people while saving space.
Glass tables look light and weightless. Such dining groups are made of impact-resistant, tempered glass.
You can purchase the same translucent chairs made of durable plastic, which visually make a small kitchen freer and more spacious.
A transforming table is the best solution for a small kitchen. These can be designs with a folding tabletop or retractable ones.
To organize a dining area, you can use a window sill.
The tabletop can be made on the same level as the kitchen countertop or cut separately to any shape.
The dining area can be made in the form of a compact bar counter on one leg.
It can be located against a wall or near a window. Depending on the height, you can purchase regular stools or high bar stools.
It is much easier to organize a dining room if you completely or partially demolish (by expanding the entrance) the wall between the kitchen and living room. In this case, the dining table can be placed in the transition between the kitchen and living room.
Compliance with safety measures
Any repair work must not pose a danger to other residents. If you have to move or change gas equipment, you need to make a new gas supply project. Gas leak detectors must be installed. This will help avoid dangerous situations.
The space under the window should also be used
Design of a studio kitchen in Khrushchev after redevelopment
Today, when renovating Khrushchev buildings, such redevelopments are not uncommon. Because the wall is not load-bearing, then the likelihood that the application will be approved is quite high.
Attention! Before starting redevelopment, be sure to coordinate your actions with the authorized bodies.
After the demolition of the partition, the problem of lack of square meters is no longer an issue. The new spacious kitchen studio in Khrushchev can be beautifully furnished in any style.
Neoclassical
Kitchen-living room with furniture from IKEA
After redevelopment, the issue of zoning becomes relevant. You can highlight several main functional centers using the color of the furniture: for example, the kitchen is white, the dining area (table and chairs) is black.
You can build a podium or a bar counter, as in the photo below, for example.
How to hide pipes
The chimney and gas pipes often do not look entirely aesthetically pleasing, so they require a suitable design solution or good camouflage. You can hide the pipes under special boxes or panels, which are sold in hardware stores. If the need arises, these boxes are easy to remove.
You can make a masking box for a gas pipe yourself from plywood or plasterboard, and then attach it to the wall using self-tapping screws. These boxes should be decorated in the same style as all other elements of the kitchen interior.
You need to choose corner furniture with drawers
Drawing conclusions
Even from the most gray and narrow Khrushchev-era building you can create comfortable and cozy housing for a whole family or single people.
You can learn about different design techniques from the sections:
- Design of Khrushchev 2 rooms: projects, design, redevelopment, ideas for creation (part 1)
- Design of Khrushchev 2 rooms: special technologies with redevelopment (part 2)
Photo examples with modern ideas of 2-room Khrushchev houses in the Art Deco style:
Photo-1
Photo-2
Photo-3
Photo-4
Photo-5
Photo-6
Photo-7
Photo-8
Photo 9
Photo-10
Photo-11
Photo-12
Photo-13
Photo-14
Photo-15
Photo-16
Photo-17
Photo-18
