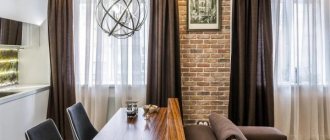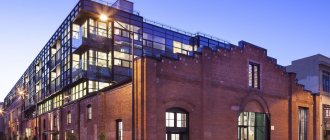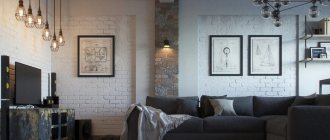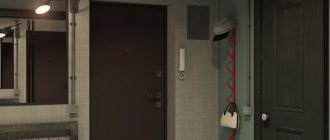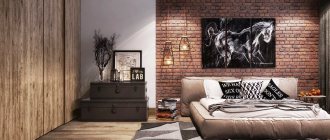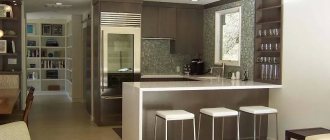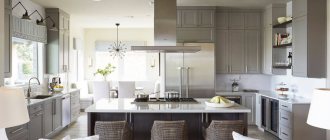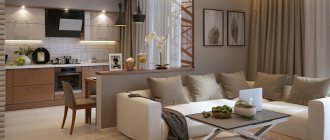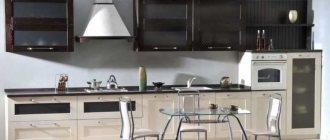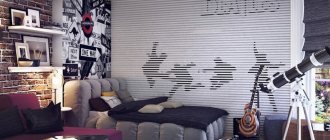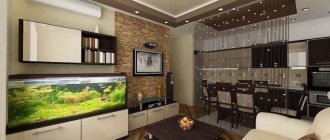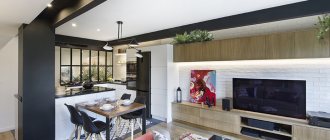Features of the kitchen-living room in the loft style
At the beginning of the twentieth century, the word “Loft” was used to describe premises in residential and industrial buildings intended for household needs: attics, attics and technical floors. In the depressive 40s, many American homeowners realized that they could get additional benefits by converting these spaces into residential ones for subsequent sale or rental. At the same time, the funds allocated for such manipulations were minimal and the internal appearance of such apartments remained quite frightening - open ceiling beams, brick or cement walls and protruding communications repelled all more or less wealthy tenants.
Therefore, most often people who moved into these apartments did not have much money, but had taste - artists, journalists and aspiring actors. And it is to these residents that we owe the transformation of dark and uncomfortable attics into interiors filled with life.
Distinctive features of this direction:
Abundance of open, unified space. A kitchen-living room in a loft style involves a minimum of necessary furniture and the complete absence of any partitions.
Open communications and structural elements. Ceiling beams, heating pipes and radiators, electrical wiring - all these details are not hidden, but, on the contrary, are an important decorative part of the interior and are often made in a deliberately rough form, imitating antiques.
Contrasting combination of textures and materials. Here, exposed brickwork can coexist with perfect white plaster, and worn metal parts can coexist with polished wood. Loft is quite open to various kinds of experiments and allows you to mix a stylish cocktail of chrome, brass, brick, wood and modern soft fabrics.
Lighting as an important decorative element. Light plays a key role in this design direction - it is quite difficult to create a “technical attic” with just a standard apartment window. To solve such problems, various design tricks are used - mirrors, correctly positioned lamps and imitation of stained glass windows.
Style Features
To recreate the features of the loft direction, you must follow the following recommendations.
- The walls of a loft-style kitchen-living room should be concrete or brick without decoration.
- All technical elements: gas pipes, corrugations, water connections, ventilation in this design should not be hidden behind wall cabinets, but should be exposed.
- The ceiling in the room should be high. All floors must be clearly visible. This style does not accept any suspended or plasterboard ceilings.
- Large windows are required, preferably on the floor. An alternative to the usual curtains will be wooden blinds and heavy shutters.
- The furniture set in the kitchen and living room should differ sharply from the rest of the apartment design, but be in harmony with each other.
The design of a kitchen-living room in a loft style is preferred by young families with children, and older people who want to keep up with modern fashion trends.
Zoning
You can divide the kitchen-living room into zones without going out of style with the help of furniture or the shades and materials used. Various kinds of partitions are undesirable, because a loft is an open, open and minimalist interior that can be taken in at one glance. If the creation of a partition is still inevitable, then you need to ensure its maximum transparency, using glass, plastic or the shape of the partition itself, making it more airy with the help of holes or cutouts.
The transition from the kitchen to the living area can be a brick wall, a border between different floor materials, or, for example, a dining area or the back of a sofa. A podium will help to successfully separate the kitchen from the recreation area - the difference in floor height between the zones.
Also, lamps will help with zoning - the border can be a group of stylized lamps hanging on wires or a metal truss-base for spotlights or lampshades of unusual shape.
Small kitchen-living room in loft style: what to do if the room does not allow you to expand?
A classic loft is a room of at least 80 m2, with high ceilings and huge stained glass windows. However, most modern apartment layouts are far from these parameters and force designers to look for a new approach to style, opening it up for small rooms.
Creating the necessary mood in a limited space is much more difficult, but professionals have a whole set of tools for this case.
Enlarging space with color
In order to open up a small kitchen-living room, you will have to abandon dark shades. Brilliant white brick walls, which serve as a backdrop for black metal frames of furniture and lamps, can also be expressive.
Playing with lighting
If there is a lack of natural light, you will have to use more glossy, glass and mirror surfaces, as well as abandon muted yellow artificial lighting, replacing it with bright white or warm light.
Compact furniture
Low furniture will help to visually increase the height of the ceilings, while shelving and cabinets from floor to ceiling, on the contrary, will emphasize the insufficient height of the walls. Squat sofas and coffee tables, furniture of different heights, shelves hanging at different levels can psychologically change the dimensions of the room in the right direction.
Kitchen-living room in loft style in Khrushchev: how to demolish the wall between the kitchen and living room according to the law?
Even in a small Khrushchev house divided into rooms, you can create a combined space in the loft style by demolishing the partition between the kitchen and living room. In most cases, this wall in Khrushchev-era buildings is not load-bearing and its dismantling does not pose any danger to the building and residents. However, unauthorized redevelopment is illegal and threatens punishment in the form of a fine and costs that will have to be incurred in bringing the apartment after renovation in accordance with the original plan.
Obtaining permission for redevelopment from the BTI is a fairly simple procedure that you can carry out yourself or entrust to an organization that provides the relevant services.
After submitting an application for redevelopment, an examination will be carried out to check the safety of dismantling the partition and, if approved, official changes will be made to the apartment plan.
Finishing materials
The loft style can easily be called the king of texture. No other direction can boast such an abundance of expressive materials that can be simultaneously used in the interior.
In addition to red brick, a kind of calling card of the loft, designers use a lot of interesting textures - cement, plaster, wood, metal and stone.
The main rule is deliberate rudeness and carelessness in execution. At the same time, achieving harmony in the use of such materials is much more difficult than in any verified and refined style.
As for the color scheme , it is selected based on the size and level of illumination of the kitchen-living room. If the room is spacious enough, then you can create an intimate loft in dark and rich colors - gray, burgundy, brown and black. A small loft will become much larger visually if you use white, light gray, beige and pastel blue shades.
You can slightly dilute the severity of the interior with small bright accents - an armchair, a pillow or kitchen utensils.
Finishing
Walls made of brick or concrete are the first thing that catches your eye when looking at photos of rooms. If the walls of your apartment are not brick, you can use false decor. By the way, you can make it yourself.
What to avoid? Wallpaper with a brick or concrete print - they look too artificial.
photo8
Concrete floor is not the most comfortable solution for an apartment; in a loft-style kitchen-living room you can use parquet, laminate and porcelain tiles, combine materials and thus zone the space. True, it is advisable to use natural shades. If it is an artificial material, then stylized as wood or stone. _
The higher the ceiling, the better. Everything here should resemble a factory environment. Often designers decorate it with beams, paint it deliberately carelessly, and even run pipes along the top. And, if painted smooth ceilings are acceptable, then stucco is not appropriate at all.
Note: if you use more wood in the decoration, the interior with its natural materials will shift towards modern eco.
Furniture
A loft is an interior that uses a minimum of furniture, so it should be, first of all, functional. At the same time, stylistically it can belong to other styles - classical, ethnic or even pop art. The only limitation is moderation in color and mandatory coexistence with loft-style furniture. You should also not use tight furniture groups, leaving free space between objects.
Original loft furniture has the same features as the movement as a whole - roughness, industrialism and a minimum of artistic details. Most often, this furniture has angular, cut shapes and is made of metal and wood.
A kitchen unit in such a kitchen-living room can become a central decorative element with a massive metal hood, a concrete or wood countertop and an unusual apron, while a bulky bar counter will help separate the relaxation area from the food preparation area and become a favorite place for friendly gatherings.
Color solutions
Style does not imply boundaries in determining the color of the bath. The tone should match the overall look of the finish and be in harmony with the interior of the entire room. Shades can be either classic, restrained or bright and noticeable.
White
Choosing white will help visually expand a small space. When finishing, light rectangular tiles and wooden parts of the same tones are used. To ensure that the picture remains complete, the communication pipes are not covered. Decorative indoor plants are used to liven up the atmosphere.
Grey
For the loft style, gray is a classic of the genre. It perfectly conveys the atmosphere of a garage space. Using different shades, the look and structure of concrete is artificially created. The use of mirrors visually enlarges a small bathroom, while shiny metal surfaces and yellow accessories can add a positive note to a gray background.
Black
In a room where there is natural light, black is often used, which gives a brutal look to a loft-style bath. Black furniture, tinted stained glass windows, and steel-colored household appliances can enhance this effect. Experts advise using this color if the bathroom area is large.
Coffee with milk
Vertical rows of tiles in dark chestnut shades, smoothly transitioning to the color of coffee with milk, can create a background against which light furniture and communications look original. An untreated brick wall, which supports the loft style well, goes well with this color.
Brown
Brown wooden elements add expressiveness to an industrial interior. Wood can create a warmer environment, and a rich tone can create an atmosphere of calm and relaxation. Brown breaks up concrete and brick well and makes the bathroom more homey.
Natural wood color
The loft style is often supported with the help of wooden structures - raw floor beams, plank floors. Massive furniture doors with a matte finish look organic in this interior. Wood can add warmth and comfort to the entire room thanks to its texture and color.
Beige
In beige color, the loft style looks more neutral. To give it depth, chocolate-colored inserts are used. They can be a ceiling, a cabinet or a bathtub, the shape of which is uniform and simple. Beige color is used in several variants - delicate nutty, exquisite cream, warm vanilla. All of them soften the aggressive pressure of brick and concrete.
Metallic shades
The loft style must maintain the ascetic atmosphere of a factory or attic space. Minimal glimpses in the form of pipes with a copper tint, cast iron radiators, an old-fashioned shower with a slight sheen of steel are acceptable. Metal open shelves painted black and rough wooden furniture can set off these elements.
Pistachio
The shade of green is often used to decorate any style of interior, including loft. Pistachio color, according to psychologists, is not irritating and can suppress negative emotions. In the bathroom it is successfully combined with the red-brown palette, which is provided by accessories in the form of copper elements and brick walls.
Dark green
This color is associated with nature, it exudes freshness, so it is suitable for decorating a bathroom like no other. In combination with wooden elements, it becomes the basis for creating a loft-style interior. Simple, ordinary shapes of household items against the background of green walls or curtains give the bath a positive feel.
Dark blue
The color scheme of the bathroom in blue tones is one of the most successful. This is especially true if its area is very small - no more than 3 square meters. The interior should be diluted with white plaster, sink, toilet or bathtub.
Lighting
If there was a game “guess the interior style by the lamp,” then the loft would be the leader among those guessed. Stylized light bulbs hanging from wires, metal structures of complex shapes, spotlights, futuristic lampshades and floor lamps - lighting devices in this style are a real decoration and often the central element of the kitchen-living room.
The loft is characterized by warm, yellowish artificial light, emphasizing the rough texture of the brick walls and metal furniture frames. In the evening, lamps create zoning light spots over a group of upholstered furniture, a dining table and a kitchen area, dividing the open space into separate areas.
As for daylight, in a classic loft it is provided by large stained glass windows without curtains. The more sunlight there is in a room, the more spacious it seems and the more in keeping with the style.
What's the best way to finish it?
During renovation, it is important to pay attention not only to building materials, but also to carefully work out each area. Let's look at each in more detail
Apron. The traditional solution for a loft is brickwork, its imitation or rectangular tiles. Also used in cladding are materials that reproduce the texture of wood or metal. The working wall can be decorated with steel panels or tempered glass.
Walls. Industrial design involves bare red, white, gray, black brick walls, concrete or stone surfaces. It is quite possible to use imitation, which can be created by tiles, plastic panels or wallpaper.
In the photo, the concrete wall decoration supports the loft idea and harmoniously combines with black matte brick tiles.
Floor. The classic option is a concrete floor. Matte porcelain stoneware or linoleum are suitable as coverings. A plane finished with a wide deck board with a worn and aged effect will look especially original.
Ceiling. The overall interior of the loft is ideally complemented by concrete floor slabs. If the room is of sufficient height, wooden beams, metal sheathing, pipes and ventilation are added to them.
In the photo, the concrete ceiling, decorated with dark wood beams, emphasizes the general direction of the loft in the kitchen.
Wood is often used to decorate the walls and floors in the kitchen. Wooden trim can also be found in basic furniture or on the ceiling. For a loft, it is most appropriate to use hard wood with an aged texture, emphasizing the authenticity of the setting.
The loft style implies open spaces, but in large kitchens there is often a need to divide the space into functional areas. Zoning is carried out thanks to screens, movable partitions or furniture elements. A separate area can be highlighted using brightly colored paint, eye-catching wallpaper, posters or graffiti.
The photo shows the design of a studio kitchen in the interior of an apartment.
Decor
Loft is a rather modest and minimalist direction in which the role of decorative details is played by functional objects - lamps, ceiling beams, communications and furniture elements. At the same time, the cast-iron radiator and copper pipeline are in no way inferior in aesthetics to the elaborate Baroque stucco molding or the floral motifs of Provence.
This style remains at the peak of popularity precisely for its ability to show the simple beauty of textured materials and laconic forms. The aesthetics of the loft are natural and filled with artistry, because a light bulb, switch or wall that is ordinary in another direction here becomes a work of art, a self-sufficient interior decoration.
At the same time, you shouldn’t completely abandon the usual little things - a poster or a painting on the wall that matches the style, a few photographs in a simple frame, a modern sculpture and live plants in pots will make the kitchen-living room cozy and give the kitchen-living room individuality.
In the end, loft, despite the brutal, rough materials and techniques used in its creation, is one of the coziest and most comfortable interior styles.
