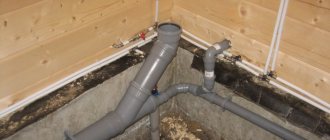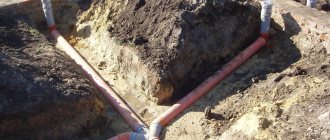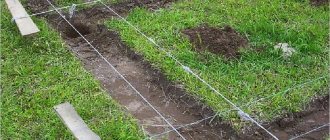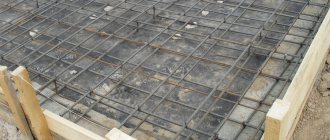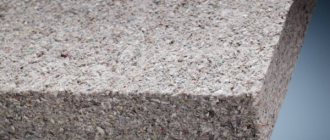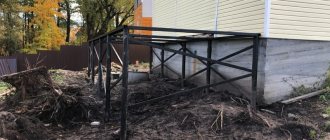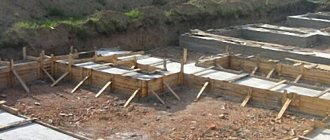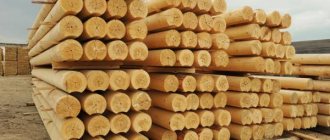The construction of a new building is an extremely complex and responsible task, during which it is necessary to make many important decisions and carry out a huge number of diverse works. Among all the questions that the customer of a new building must answer before the start of construction, the most important is the type of foundation being built for the facility. Today, pile foundations are the most popular and in demand. To determine whether such a foundation is suitable for a new building, it is necessary to first consider the pros and cons of bored piles, as well as understand the features of their construction.
Request a call back
Pros and cons of a pile foundation with a grillage.
The foundation is where any construction of a house or capital structure begins.
Depending on the structure of the building and the type of soil, different types of foundations are used. One of them is a pile-grillage foundation. It is a type of pile-strip foundation. Its distinctive feature is a special frame (frame) located on the surface, made of beams or slabs, which connects all the foundation piles to each other. Such a power frame contributes to the durability of the building’s foundation.
This type of foundation differs from a strip foundation in that the tape connecting the pile is raised above the ground; there should be no contact with the ground. If you look at the photo of the pile-grillage foundation, this is clearly visible. It began to be used relatively recently, but has already gained trust. They use a pile-grillage foundation even for powerful buildings built from aerated concrete.
Pile grillage foundation pros and cons.
Types of piles
According to SP 2024-13330.2011 (this is a new, updated edition of SNiP “Pile foundations”, the following types of piles are distinguished:
- Hammered and pressed:
- wooden;
steel;
- concrete and reinforced concrete.
- Vibro-submersible shell piles made of reinforced concrete. After immersion, soil is first removed from such piles, and then their cavity is filled with concrete mixture.
- Pressed concrete and reinforced concrete. They are obtained by pouring a concrete mixture into a cavity that is actually knocked out of the ground. Again, a solution for capital construction.
- Reinforced concrete drilling rigs. Such piles are obtained by filling a cavity drilled in the ground with concrete or installing a ready-made reinforced concrete structure into it. Sometimes used in pile-strip foundations of low-rise buildings.
- Screw steel piles with caps. They are made in factories and then installed by screwing them into the ground. After installation, the cavity of such piles is filled with concrete mixture. It is pile foundations made from screw piles that are most often used in the construction of private houses. Therefore, we will talk mainly about them.
These piles are driven into the ground without drilling it - mainly using impact, vibrating or vibro-impact machines. They are rarely used in private housing construction.
- Solid driven pile made of concrete or reinforced concrete of circular cross-section;
- Hollow driven concrete pile with a square cavity;
- Hollow driven pile made of concrete or reinforced concrete with a completely circular cross-section;
- Solid driven pile made of concrete or reinforced concrete of rectangular section;
- Cast-in-place pile with a regular heel;
- Camouflage pile;
- Pile with hinged-opening stops;
- Screw pile.
A pile or, in our case, a pile-screw foundation consists of several dozen (for a private house from 20 to 60) piles screwed into the ground and connected together by a grillage. The grillage plays an important role: it allows you to evenly distribute the load from the building across all piles and turns them into a single foundation. This type of foundation is also called a pile-grillage foundation. An alternative to a grillage is a pile-strip foundation, in which the piles are connected to each other by a concrete strip. In pile-strip foundations, reinforced concrete piles and drilled piles are usually used.
More information can be obtained from this video about pile foundations
Advantages and disadvantages.
Like any type of foundation, a pile-grillage foundation has its strengths and weaknesses, which should be taken into account before making the final choice in favor of one or another foundation for construction. The undeniable advantages of the design include:
- • good load-bearing capacity;
- • construction on any type of soil;
- • construction of a building at elevated groundwater levels;
- • minimum amount of work to prepare the site;
- • absence of a large volume of earthworks.
Unfortunately, the pile-grillage foundation has not only advantages, but also disadvantages, which should also be reported. It is unwise to ignore them during construction. The main disadvantages of this type of foundation are:
- • problematic organization of the basement;
- • the need to attract professional equipment for the installation of certain types of piles, which significantly increases the cost.
After familiarizing yourself with the pros and cons of such a foundation, you can finally decide whether to build a house on a pile-grillage foundation or not.
Tape or pile
If the soil allows the use of either of these two types of foundations, it is worth comparing the performance characteristics of the structures, installation costs, durability and other parameters.
Freezing of the floor. There is a misconception that the floor on the first floor of a house on a pile foundation freezes more than that of a building on a strip foundation. However, this is not true - concrete structures freeze and release more cold into the space under the floor than the ground. It is more difficult to arrange vents in a reinforced concrete strip (if you do not take care of the holes at the stage of formwork installation).
If the grillage of the pile field is made of metal beams or the crowns of a wooden house, the space between it and the ground is covered with corrugated sheeting or siding to protect it from the cold, and ventilation holes are provided in the sheathing. Unlike concrete tape, such structures do not provoke the appearance of condensation, which is harmful to the wooden subfloor. Regardless of the type of foundation, the floor must be properly insulated
Freezing of the basement and utilities. Both in a concrete basement and under the floor of a house on a pile foundation, pipes are laid in thermal insulation - this is a general requirement regardless of the type of underground foundation. In the same way, you will have to use insulation to protect the basement of the house, regardless of whether it is made of concrete or is sheathed from sheet material.
Financial costs for arrangement. A foundation on screw piles will cost less than a reinforced concrete strip if the strip is equipped in accordance with current construction requirements. There is only one way to reduce the cost of a strip foundation to the level of a screw foundation - by saving on the grade of concrete, the thickness of the reinforcement, etc., which will significantly reduce the strength and durability of the structure.
Durability. It is a common belief that a concrete foundation will last longer than a screw foundation. According to current standards, a reinforced concrete foundation, built according to all the rules (without saving on materials), will last at least 50 years. Piles with a wall thickness of 4 mm have a service life of 40 years; a screw foundation made of piles with walls of 6 mm will retain their load-bearing capacity for at least 50 years. It is important to use piles made of high-quality metal with reliable welded joints.
Features of foundation arrangement. When choosing which foundation is preferable, it is important to pay attention to how the reliability of the structure depends on the quality of installation. The pile field is ready to continue construction immediately after the supports are immersed in the ground. A monolithic concrete structure requires time to gain strength (at least 20 days), and the concrete should be protected from precipitation, regularly sprinkled with water to protect it from drying out in the heat, etc. Violation of the strength-building regime will lead to cracking of the monolith and the need to completely redo the base.
Construction of building structures. For houses made of piece materials (brick, blocks), a solid monolithic base is required so that the masonry does not crumble due to uneven settlement of the foundation.
To avoid a large amount of excavation work and reduce costs, choose a strip foundation on screw piles - supports immersed in the ground are connected by a monolithic reinforced concrete grillage. This base option is also suitable for arrangement on an area with complex terrain.
Features of the building.
For a good result when constructing a pile-grillage foundation, it is necessary to adhere to the technology of this process. If it is violated, the result may be completely unsuitable for further construction on the basis of the structure. In order to avoid mistakes when deciding to build a pile-grillage foundation with your own hands, you should follow the instructions.
Pile grillage foundation pros and cons.
Like the construction of any foundation, the construction of a pile-grillage foundation begins with marking the site. It must certainly be accurate. Most often, the piles are located one and a half meters apart from each other. In order to accurately determine this distance, it is good to use a pile-grillage foundation calculator.
Then they proceed directly to the installation of piles. This process is not very complicated, but requires care, since it is important to correctly maintain the depth of their immersion and the vertical position. Most often, a depth of one and a half to two meters is sufficient. All piles after installation should rise above the ground by twenty, twenty-five centimeters. This is required to create a grillage.
When the installation of the piles is completed, you can proceed to the next stage of construction of the pile-grillage foundation. Arranging a grillage for a person who does not have sufficient construction experience may seem difficult, but if you follow the rules, everything will certainly work out. Before making formwork for it, you should treat the top of the piles with waterproofing mastic.
In order for the formwork to hold securely, stakes with a height equal to or slightly higher than the height of the formwork are installed along the inner and outer perimeter. The step between them should be one and a half to two meters. The bottom of the formwork and sides are made of edged boards, which are fixed with self-tapping screws. Next, it is covered with waterproofing material. After this, the grillage is reinforced and filled with concrete. As soon as it dries, the formwork is removed.
Pile grillage foundation pros and cons.
The pile-grillage foundation erected in this way is capable of supporting even heavy buildings made of aerated concrete. Quite advantageous from a material point of view and being a reliable and durable foundation, a pile-grillage foundation is also installed under relatively light wooden houses, if the construction of a strip foundation under them is impossible or not very reliable.
Before starting construction, the final cost is always calculated. The price of a pile-grillage foundation is summed up from several indicators. This, of course, is the price of piles, which varies depending on their diameter, length, type and quality; the cost of their delivery and installation; as well as works and materials for creating a grillage.
In order not to waste money on excess material, it is important to accurately calculate the pile-grillage foundation. To do this, you should either contact the company or use an online calculator. The second option is free, but in this case there may be a slight error.
The built foundation will last for many years without repair if only high-quality materials are chosen for it. In this case, if all work is carried out correctly, the result will be optimal. Any dubious savings on the quality of building materials are unacceptable at such an important stage as the arrangement of the foundation.
Installation of a pile-screw foundation.
The type of foundation is selected depending on the weight of the future structure, type of soil, and freezing depth. It is necessary to begin the construction of the foundation with a geodetic study of the soil. This procedure is necessary to determine the groundwater level, as well as stable layers. Upon completion of the survey and preparation of the site, they proceed to the installation of the foundation.
47ed66fd6ba62d47169bdfc2f1ab04a4.jpe
When manually screwing in the supports, the efforts of three workers are required. One of them must constantly monitor the level of the pile, and two must screw it in to the desired level. Leader holes cannot be used. After screwing in the support below the soil freezing level, it is cut to the same level and filled with concrete. The cement solution should also get inside the pile pipe, since this will only strengthen the support and save the metal from corrosion. After the concrete hardens, a metal cap is welded to each pile.
What is the best foundation for a house made of foam blocks? – there is more useful information here.
To evenly distribute the load of the structure, piles are tied. To give additional strength to the foundation when using heavier structures, the strapping is made from channel bars. The grillage is the upper part of the foundation. It evenly redistributes the load of the load-bearing elements of the structure. On an uneven area, the supports will have different lengths, but their tops should be at the same level. It takes 30–45 minutes to install one pile.
How to make a screw pile with your own hands? Video:
Many people wonder how to insulate a pile-screw foundation? In fact, insulation is not required, since this type of foundation is classified as ventilated. Sufficiently high supports reliably protect the house from the cold coming from the ground. Insulation can be done with a grillage. At the same time, you should know that improper insulation leads to the appearance of moisture. This can affect the entire building.
You might be interested in this article – DIY foundation. Types of foundations for private houses.
For maximum heat conservation, it is necessary to deal with high-quality insulation of the floor, and not the foundation.
The base of the pile-screw foundation is made hinged. For its construction, sheet slate, asbestos-cement slabs, combined facade slabs with insulation and other construction and finishing materials are used. When sheathing the base, leave a small gap (5–7 cm) between the soil and the sheathing building material. This installation prevents damage to the finish when the soil heaves on frosty days. The ground ends of the supports are protected with a metal mesh, which will prevent animals from getting under the house. Finishing the base of a pile-screw foundation provides for the creation of favorable conditions for ventilation of the subfloor. To do this, install small openings called vents. They are left open even on frosty days.
If the construction of a house on screw piles resulted in a slight subsidence of the foundation, it is quite possible to quickly repair it by replacing the sagging supports with new ones. The possibility of such repairs is considered one of the main advantages of a pile-screw foundation.
When starting to build a house, bathhouse or other small buildings, you should pay attention to screw piles, since thanks to them it has become possible to quickly build whatever you want and at the same time save significantly on materials
Construction of a pile-grillage foundation.
Construction of a pile grillage foundation.
In most cases, when the task of equipping basements is not set, the best solution would be a grillage foundation, which has the ability to withstand loads greater than individual piles.
It is installed on stable, calm soils for reasons of saving materials and time. Where there is a large freezing depth, heaving, weak soils, the construction of a foundation on piles with a grillage allows the construction of not only light frame structures, but also large log houses, brick or block houses.
Purpose and functions.
Construction of a pile grillage foundation.
Piles are optimal for areas with difficult terrain.
When designing your own private house, you definitely need to understand what a pile foundation with a monolithic grillage is, and whether it is suitable for this particular case.
As load-bearing supports, piles are the best option in difficult geological conditions, when heaving forces have a significant impact on underground structures, and a high level of freezing will require a monolithic strip to be buried more than 2 m.
The diagram shows how the pile grillage design works:
Pile grillage foundation pros and cons photo.
The manufacturing technology differs from the usual installation of a building on piles in that all the supports are connected into a single base by a solid belt that receives and distributes the loads on the columnar supports.
Types of grillage.
Types of grillage.
The grillage connects the piles to each other.
Using design calculations, based on the conditions of the site and the total weight of the building, it is chosen which type of pile-grillage foundation is appropriate to use.
The decision is influenced by the need to install a ventilated underground under the crown, the possibility of flooding with flood waters, and the slope (relief) of the site.
Based on these conditions, determine the height of the pile foundation grillage:
Pile grillage foundation pros and cons.
A low grillage has the advantages of a strip foundation.
Construction of a pile grillage foundation.
A low grillage is a combination of a shallow strip foundation with piles, which significantly increases the reliability, rigidity, and stability of the entire supporting structure.
This option combines the advantages of pile and strip foundations, despite the fact that the combination significantly compensates for the disadvantages that appear separately:
- the weight load of the building is transferred to the foundation concrete strip and, due to the presence of a reinforcing frame, is redistributed over the entire support area;
- a monolithic low strip rests its lower part between the piles on a cushion (soil), providing a contact area with the support along the entire perimeter;
- In winter, the effects of forces at the surface are compensated by buried pile columns.
High grillage.
Raised grillages are used on complex unstable soils.
As the groundwater level rises, the height of the concrete grillage relative to the soil surface increases.
The elevated type is used on quicksand, peat bogs, karst, forest, fertile soils, more than 1.4 m thick.
This arrangement eliminates the impact of lateral forces on the monolithic grillage, and the piles are not only supports, but also an anchor in moving rocks.
The construction of such a foundation reduces the volume of excavation work and will require less materials and cash costs than a concrete strip or slab. During installation, a monolithic reinforced concrete grillage will require strict adherence to the design dimensions and work technology.
Material for grillage.
Wooden beams are the cheapest material.
The basis for the grillage for the pile foundation is selected from raw materials that are capable of withstanding, according to their characteristics, the constant and variable loads included in the design calculations of the house.
A durable grillage on piles is made from the following materials:
- steel profiles (channel, I-beam);
- wooden beam (rounded log);
- concrete (reinforced concrete) casting.
A low pile-buried foundation can only be with a concrete grillage.
Material for grillage.
Concrete structures are used for heavy houses.
Metal grillages are made high because, despite their great strength, they need protection from moisture.
The reinforced concrete type, rising above the ground, is used in the construction of fairly heavy houses, since concreting at a height will require good formwork.
Another criterion is the service life of the building wall materials. The selected grillage foundation must match or exceed the performance of the structures located above it.
How a pile foundation with a grillage made of different materials is supported on piles is shown in the diagram:
Pile grillage foundation pros and cons.
Before calculating the bearing capacity of pile foundations taking into account the total load, it is necessary to take into account that the safety factor for them should be 1.4 (in other types of foundations it is usually calculated at 1.2).
Advantages of a pile foundation
Let's start with the advantages, because they will become the basis for the choice of any customer. Speaking about the positive aspects, it is worth highlighting the following advantages of a pile foundation :
1. Versatility. The foundation on piles is suitable for private owners and capital developers. Using piles, shopping centers, multi-storey buildings, and industrial buildings are erected.
It is convenient to use these foundations because they are suitable for most types of soil, taking into account the depth and diameter of the pile. They can be used in swampy areas, and if you decide to place your house near a river. The presence of a pile base will allow for the necessary ventilation of the basement space.
2. Cheap option. Even the strip type costs more than installing piles. Piles are point penetrations into the ground, when choosing a design diameter. It is cheap because with the help of piles it is convenient to level the horizon above the ground.
That is, when we build a strip foundation and raise the formwork above the ground, we fill the entire space with concrete until the required height is reached. This is easier to do with piles. We drilled into the ground, installed a casing pipe, and filled it to the level.
3. High degree of reliability. If we have correctly designed the future house, found out the load-bearing capacity of the soil and the climatic zone of operation of the house, and also taken into account all the main nuances, then the foundation will last a long time. It will not crack or shrink, and will not deform under load.
4. High productivity during operation. Practice shows that equipping a pile foundation is much simpler, faster and cheaper than making any other type. The installation process includes a minimum of costs in terms of the labor involved, since the installation is carried out using special equipment.
A pit drill is involved in the work, the rental of which is available. According to preliminary markings, he drills holes of the required diameter and depth, which are then reinforced and filled with high-quality concrete. All this can be done within one day, which cannot even be said about the tape variety.
5. You can do it yourself. You can always do the work yourself, without special equipment. Get a hand drill of the intended diameter, or purchase a gas drill to get the job done efficiently. All you need is one person and a professional tool. This applies to private construction. For major construction, a hole drill will be required to go significantly deeper into the ground.
The time saved depends on the use of prefabricated elements as formwork. If in the case of a strip base we make formwork from panels and boards, which takes a long period of working time, then a hole is drilled, a metal pipe with a wall thickness of up to 3 mm is lowered into it, after which it is filled with concrete. There are cases when metal is replaced with asbestos, which is not a violation of technology. As a rule, pipes are not dismantled and are left in the ground forever.
6. Less work for the future. If, with a strip base, at the end of the arrangement, you have to fill the free space with soil, fill in the screed, then finish it on the outside, then in the case of piles, this is not necessary.
Piles are often used to install light loads on them, such as frame houses, buildings made of timber and logs. As a rule, the floors here will be wooden, so there will be no need to fill the soil. Having a ventilated space under the house will only reduce the likelihood of wood rotting.
7. There are no restrictions on the time it takes to complete the work. That is, you can arrange it in winter. Special equipment will be needed, since manually going through the first one and a half meters of frozen black soil is problematic.
The only caveat is that it is recommended to pour concrete at a temperature of at least minus 10 degrees Celsius. The main thing is that there is convenient access to your home, and the necessary markings have been completed at the time the work is completed.
8. Does not affect the internal layout. By pouring the piles, you are only making the foundation for the house. What will be inside can be planned after the completion of the main stages of construction.
In matters of finishing inside and out, houses on stilts have no restrictions. Unless it will be problematic to lay facing bricks on the outside. The latter is solved by choosing a pile-and-tape type of foundation.
Pile-grillage foundation pros and cons.
Pile grillage foundation pros and cons.
Construction of a private house is a rather expensive process and requires a serious approach to the construction of the foundation, which is the most important part of the entire structure. If you make small mistakes at the initial stage of work (incorrect calculation of the load, design, or saving material), then in the future you can expect skew of the foundation, vertical and horizontal cracks, and deformation of load-bearing structures. It must be remembered that the miser pays twice. When constructing a private house, strip, block and pile-grillage foundations are most often used. The more common base designs are divided into 2 types: columnar and strip. A pile-grillage foundation is a successful hybrid of two options, combined, and is quite widely used in problem areas of the soil. Installation of a grillage can occur both in the ground and above the ground, depending on the soil. The pressure from the building falls on the piles, and the grillage itself, which can be made of iron, wood or concrete, serves as a connecting link and distributes the entire load evenly. The piles are installed at a distance of 1-1.5 meters from each other depending on the load, the planting depth is 1.5-3 meters.
Construction of a pile-grillage foundation.
First, holes are drilled around the entire perimeter, into which roofing felt is inserted for casing. Then the associated reinforcement is inserted, which should protrude from the pit to connect to the grillage. The pits are filled with concrete and waited 7 days to reach the required strength.
Grillage reinforcement.
First of all, the formwork is assembled, on the bottom of which sand or insulation is laid. Waterproofing on the pillars must be placed on top, after which the reinforcement cap is tied in and connected to the pile reinforcement. When everything is ready, you can pour concrete. After the grillage has become stronger, you can remove the previously poured sand from under it, thus creating a gap. It is not recommended that the grillage between the posts lie on the ground.
For which buildings is a pile-grillage foundation designed?
Most often, prefabricated reinforced concrete grillages are used in country house construction for small, lightweight houses made of:
- glued timber;
- rounded logs;
- light brick;
- expanded clay blocks, foam blocks;
- sandwich panels;
- frame-panel.
What kind of soil is it recommended to use such a foundation?
A pile-grillage foundation is perfect for heaving soil with high groundwater, on the banks of rivers, lakes, and on almost any soil except rocky ones. To build on uncertain terrain, it would be good to inspect houses that have been built a long time ago and do not have skewed piles. We need to take an example from such buildings for more confident construction. If this is not possible, then it is better to contact specialists.
Types of strip foundations.
Let's first look at what types of strip foundations exist. Knowing this information will help in choosing your future foundation for your home. Not only the final cost of construction, but sometimes also the safety of residents depends on the correct choice of strip foundation for a house. After all, the wrong choice of foundation type can have disastrous consequences. Up to the destruction of the entire structure of the house. So let's get started.
Shallow strip foundation.
As the name itself suggests, a shallow strip foundation for a house differs from a buried foundation in its depth. You may have a question: exactly what depth should a strip foundation be in order for it to be considered shallow? We answer: this value should be less than the depth of soil freezing in your area. This also entails the features associated with this type of foundation.
Since the soil under such a foundation can freeze, this circumstance must be taken into account when designing. Freezing soil expands, which means it will push the foundation and everything built on it upward. And not always evenly. This may result in various distortions of the building, and an uneven load on the foundation can break the foundation. To prevent this from happening, the shallow foundation must have sufficient reinforcement, which is calculated using construction calculators on our website. You can find them in the top menu.
In what cases is a shallow foundation for a house most often chosen?
- When there is no heaving soil under the house (stone, sand, etc.).
- When the groundwater level is low enough.
- When drainage is done around the house.
- When an insulated blind area is made around the building.
- When the structure being erected is sufficiently light and movable (for example, a frame house, a bathhouse made of timber, a greenhouse).
If you decide to choose this type of foundation for your building, try to avoid mistakes when planning it, taking into account all the above circumstances. After all, a shallow strip foundation has an undoubted advantage: it is quite strong and relatively cheap.
Pile strip foundation.
In fact, this type of foundation is not strip. The correct name for a pile-strip foundation is a pile-grillage foundation. And it’s exactly in this form: piles plus grillage, that’s what needs to be done. But some of our craftsmen do it easier for them. The piles and foundation strip are poured directly on the ground or by deepening it shallowly. As a result, in winter, this ribbon and piles protrude from the ground. Soil gets into the voids under the piles and in the spring, when the earth returns the foundation to its place, it will be distorted or cracked. We do not recommend that you make a pile-grillage foundation in this way. There must be a sufficient gap between the grillage and the ground to allow for the expansion of the ground due to frost heaving.
Recessed strip foundation.
And finally, the most frequently poured type of foundation is recessed. Its depth should be greater than the freezing point of the soil. It is made either in the form of a monolithic reinforced concrete strip, or made from FBS concrete blocks, which are placed on a reinforced concrete pad. An armored belt is made from such blocks on top of the masonry to fasten the foundation into a single whole.
