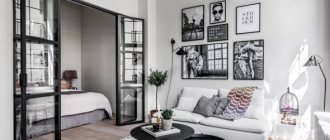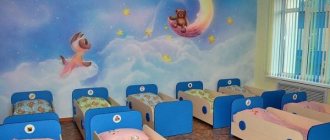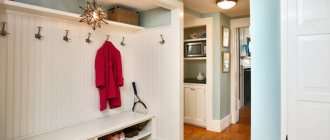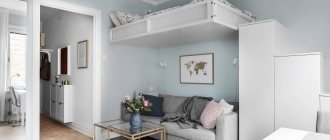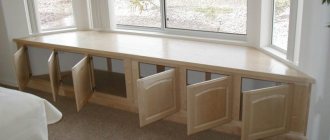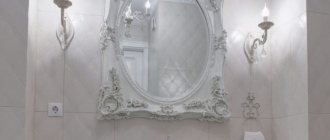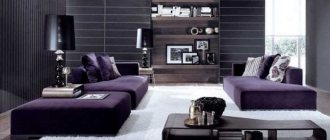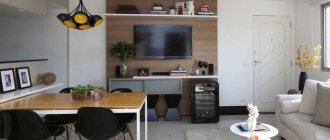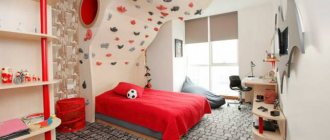A small living area, in this case a one-room apartment, leaves very few options for redevelopment when parents share one room with a child. However, changes should occur only because a new life brings with it a lot of responsibilities on the part of the parents and a lot of impressions on the part of the child.
But don’t be upset in advance, because today experienced designers have created the most successful techniques that are easy to implement even in a small apartment. The main goal of the redevelopment is to functionally use every meter so that each family member can find their own place to their liking.
Effective Zoning Rules
To combine an adult area and a children's corner in one room, it is important to know the laws of ergonomics, because sometimes simple but effective ways can increase space. Let's look at a few rules for effective zoning and visually increasing space:
- The use of arches, podiums, shelving, mechanical partitions perfectly copes with the task of zoning. At the same time, they serve as separation and beneficial functionality;
- Mirrors are often used by designers in their projects to expand the room. Thanks to the mirror, interior items are mirrored, making the room seem larger. It’s even better to use light colors on the walls and ceiling;
- Furniture module. The choice of furniture should be based on its mobility and compactness, especially with the current choice of products from European manufacturers, this is easy to do. For example, it is better to replace the bed with a folding sofa, which has a secret place for linen.
- Make a revolution on your balcony or loggia. By glazing and insulating this part of the apartment, you can lengthen and increase your area.
How to properly decorate the space of a small apartment?
- Minimalism . A small apartment will look much more spacious if you place a minimum of things in it. It is better to choose furniture with simple geometric shapes, without unnecessary details, stucco molding, curly corners and an abundance of shelves. It is also worth giving up a large number of souvenirs and trinkets.
- Indoor flowers in small pots, it is better to place them in one corner on a multi-tiered stand, or replace them with one or two large plants in floor pots or hanging plant pots (in this case, the plants should be climbing climbing varieties)
- Built in furniture . If the apartment has niches, large corners, long walls, they need to be filled with built-in wardrobes. Such furniture does not “eat up” excess space, but at the same time it can accommodate quite a lot of things, especially with proper planning of shelves, drawers and hooks
- Transformable furniture is an excellent solution for a small apartment. It is very convenient when the side wall of the closet turns into a folding bed at night, one children's sofa can be laid out as multi-tiered pull-out mattresses, and a compact coffee table, if necessary, turns into a festive table for a large company
- Modules for compact storage . Use any space to organize additional storage modules: drawers under the sofa, armchairs and couches with a hollow drawer under the seat, mezzanines in non-residential premises: corridors, closets, a pocket in the entrance
- Simple style . The ideal design option for small apartments would be Scandinavian or high-tech style: a lot of light and a minimum of details. Classic heavy furniture, decoration in Provence or Art Deco style are suitable for spacious apartments. Such options will visually significantly reduce your already small room to the size of a birdhouse
- Place under the ceiling . For apartments with ceilings of 3 meters or higher, a good solution would be to use the vertical space of the room: additional sleeping places, storage modules or play areas for children can be placed on the “second floor”
- Multifunctional interior details. The end of the wardrobe can be turned into a bookcase, a wide double bed can be pulled out and hidden for the day under a podium on which a work area can be placed, a children's compact wall can simultaneously include a wardrobe, a sleeping place and a desk
- Use the balcony space . A well-insulated balcony should be used as additional living space. If this is a full-fledged loggia, make it an additional room: a study, a children's bedroom or a play area. A small balcony can be combined with a room by partially or completely removing the partition
- Visual techniques . Several classic design techniques will help you visually expand the space of your room: mirrors and mirrored cabinet doors, reflective surfaces (including suspended ceilings), light colors in the design
- Color palette . Light shades visually make the room larger. Use light wood for flooring and furniture, and light paint for walls and ceilings. Dark, rich colors of walls and floors visually compress the size of the room. Many dark-colored furniture pieces also take up space. Ideal option: a room in light colors with several bright colored accents: pillows on the sofa, a large plain vase made of bright glass, a chandelier
- Textiles . You should absolutely not use dark dense fabrics for curtains or furniture upholstery in interior design for a small apartment. If the number of floors allows and there are no closely located houses in the neighborhood, you can abandon curtains completely, leaving translucent organza on the windows to match the main interior or harmonize with bright color accents
- Light . Small rooms need bright lighting. If your apartment looks dull in daylight, use as much white and reflective surfaces as possible. Artificial lighting should also not be limited to one common chandelier.
- Make sure that each area of the apartment (work area, children's corner, play area, sleeping areas) has separate lighting sources: table lamps, floor lamps or sconces. You can use LED strips that are attached behind furniture or along the perimeter of the ceiling and above shelves. Avoid bulbs with cold, bluish light. It's better if the lighting is golden
Properly designed interior depending on the age of the child
Children grow and their interests change with age; what was interesting in infancy is no longer impressive at four years old. Therefore, differences must have their original history from birth to school years.
A children's corner in a one-room apartment in the first two years of life cannot be strictly called the child's property, since at this age the main furniture is a crib and a changing table combined with a chest of drawers.
Further more. The older the child gets, the more his priorities have to change. Starting from the age of two, it’s time to look at furniture that is more interesting for children: bright shelves, framed pictures of animals, crafts, etc. Another important feature is lighting.
There should be a lot of light, so it is advisable to place the crib close to the window, but not directly at the windowsill. Very often, the children's area, when the child is still very small, merges with the adult one due to the fact that the crib is placed next to the adult bed. In this case, simply separate the area with a comfortable small chair and a bright rug.
Preschooler and his apartment
Here you can no longer get by with a crib and a chest of drawers; a preschooler needs a table, a full-fledged place on a teenager’s bed, and shelves for stationery.
Here are some tips used in a “one-room apartment” when zoning a room:
- Opt for beds with drawers;
- A sliding wardrobe is a great idea for a shared dressing room; it can be built into a niche;
- Separate off the part of the room where the child will be located with decorative curtains.
The issue of room style worries most residents who have children. Correctly decorate a room in a classic and modern style. The Scandinavian style, devoid of unnecessary items, is also suitable; due to its simplicity and lightness, more and more designers choose it every year to create a warm and calm interior.
7 years - new changes
Arranging a schoolchild's children's corner means making it as independent as possible from the spaciousness of the parent's corner. Children grow up and need their personal space more and more. You can create a partition in several ways:
- Build a shelving unit;
- Install sliding doors or heavy curtains made of durable textiles;
- Place a closet on the border between the parents' sleeping sofa and the children's corner.
When it comes to arranging interior items and furniture, one thing can be said - mobile and compact designs work here. For example, a bunk bed with a table below can save extra square meters for another purpose. As for wall decoration, you can safely give the child a choice, since wallpaper with mini bears or some other little animals from infancy will no longer interest him. A child’s personal furniture is a manifestation of his individuality, so give him the full right to choose.
Color design for the nursery. What needs to be taken into account in the interior?
- Forget the traditional colors of pink for girls and blue for boys. Choose a color based on the character and natural characteristics of the child.
- Bright, saturated colors and accents will suit slow and hyper-calm children.
- For active fidgets, it is better to decorate the area in soothing pastel colors
- Remember that the main background of the children's corner should be light; rich colors may be present fragmentarily in the form of color spots (pillows, baby blanket, picture frame)
- Avoid combinations of white and black or gray. This combination is too contrasting and disturbing for the child’s psyche
- Children's color perception differs from that of adults. They need colors and lines that evoke bright positive emotions. Avoid sharp, angular patterns and eye-catching color combinations when decorating.
- The living space of a baby greatly influences his psyche. The child perceives individual bright spots on a light background most comfortably
- Be attentive to patterns and patterns on textiles and wallpaper - they should not be too intrusive and annoying.
- In general, it is better to decorate only one wall in the room with wallpaper with ornaments - this will visually increase the space and correctly place color accents
- Consult with your child on the design. After all, this is his corner and his tastes must be taken into account.
- Use his favorite colors and textures in the design
- Don't choose materials that are too expensive. Remember that children grow very quickly, and children's tastes change greatly with age.
- Decorate the room so that in six months you won’t mind repainting everything
Mistakes to avoid in a children's room when decorating the interior
A children's room in a one-room apartment, even if there is no room to roam around to realize your desired fantasies, can be made multifaceted and functional; look at the photos in which the zoning of the room between parents and child organically combines interior items. But there are still mistakes that need to be avoided:
- Electric lighting. Avoid cold light as it makes you feel cold and uneasy. The warm tone of the lamps will give the room comfort and warmth.
- The colors are too bright. Making a room provocative is unforgivable if you decide to combine all the colors of the rainbow in one room. In such a room it will not only be difficult to stay in, but it will also be impossible to concentrate.
- Parents are often willing to buy the most expensive things for their child’s home. But take your time and think about whether it is rational to cover the walls with overly expensive wallpaper. Those who have children know that it is better to postpone such an undertaking until the child is in preschool age, since there is a high probability that the walls may be outlined, scuffed and painted. Create a beautiful atmosphere with crafts, for example, inexpensive light wallpaper will become an object of interest if it is decorated with butterflies. You can draw them or stick them on them by purchasing them at a stationery store.
- Placing the bed near the window. A window, even the most reliable one, is often a place of drafts, so it is better to step back at least a meter from it.
- The flooring is carpet. Carpet is, without a doubt, a warm material, not slippery, but if you spill paint water or compote on it, you are unlikely to be able to clean it completely.
- Heavy curtains near the window. You should not decorate the window with voluminous curtains, they take up free space.
We place the nursery in a two-room small apartment
Actually, in typical Khrushchev and Brezhnev buildings there are not many options: either settle a child in the walk-through room, or live there yourself. Which decision is right for you?
Children under three years of age will be most comfortable with their parents. A crib will not take up much space, so we boldly set aside a walk-through room for the living room, and in the back room we set up a bedroom for the whole family. In this case, it is better to place the baby’s crib where there is more space.
Children of preschool and school age must have a separate bedroom. In this case, you will have to donate the back room to the child. The walk-through room in such apartments is doomed to be a living room, no matter who spends the night in it. Functionally combining a living room and an adult bedroom is easier than combining a living room and a children's room. In addition, the child requires adherence to a routine and silence during sleep, which cannot always be provided in a walk-through room.
Safety in the children's room
When creating the comfort of a children's room, it is important to foresee all possible dangerous corners in advance. In an effort to make the nursery bright and colorful, do not forget that children are often active and quick to master a new space, so it is very difficult to keep track of them.
- The first thing you need to pay attention to is the floor. Children play pranks, run and jump, so you need to choose a coating taking into account the quality of the surface. Avoid slippery floors.
- The choice of furniture is also an important aspect for the safety of the child. It is important that it is of good quality, has no sharp corners and is distinguished by reliable fittings;
- Pay special attention to the choice of window for the children's room. Namely, take care to install a window with a “children’s” lock function on the opening fittings. Make sure there is micro-ventilation so that fresh air always enters the room;
- Electrical wires and especially open sockets must be hidden. On the plumbing market there are many options for special sockets with the protective function of a plug;
- Since a small child is curious about the world around him, try not to use glass and mirrors in decor.
How to arrange furniture in a small room
The arrangement of furniture depends on the geometry of the room.
- It is better to divide a long, elongated room into zones with partitions in the form of cabinets, shelving, or plasterboard structures. Closer to the window there are desks and play areas for children; It is better to place sleeping places in the darkest areas
- If the room is a square, the furniture should be placed along the walls, highlighting the areas with a color accent. It is better to leave the center of the room free as a play area for the child
- A wide rectangular room can be divided into a nursery and a living room. It is not necessary to make a partition; zoning can be done using furniture or visual accents
- If the room is of irregular shape, it is necessary to visually bring the shape of the room to the correct geometric shape using built-in cabinets and wall shelves and then use the above recommendations
Sports corner for children
Each child is gifted with one or another ability and each is talented in his own way, but almost every child loves sports games, which include: climbing stairs, ropes, horizontal bars, etc. In order for the design of a one-room apartment to combine a sports corner, the work area should be properly designed, because often the sports corner is a Swedish wall.
It would be logical to install this corner opposite the bed against the wall, and put a voluminous mat underneath, this point is especially important if you teach your child from an early age. Very often small slides and swings are offered for small children. In our case, you can buy them removable, which are then removed and hidden in a secret place.
Today, manufacturers of sports corners offer their consumers special wall mounts on which they can easily hang a bicycle or scooter.
Space for a child is an important component in the overall ambiance of a room. Interior design is not a simple matter, but it can be solved. Thoroughly prepared parents have all the powers to develop their child into a worthy personality, the main thing is not to infringe on his personal space. Check out the photos of designers who offer to skillfully combine the lives of parents and the younger generation.
Methods for zoning a one-room apartment
Interior walls are known to take up space but are nearly impossible to use effectively. Therefore, when dividing a small room into zones, you should refuse to build additional walls or blank partitions made of plasterboard, otherwise you will end up with small rooms where even a bed and table will not fit. It is better to use other zoning methods that will allow you to make maximum use of the apartment space. The space can be divided without dusty repairs using:
- Furniture. This is the most common option. For example, an open shelving unit is installed in a room perpendicular to one of the walls. It takes on the function of a partition.
- Curtains or drapes. This is an ideal option for separating the sleeping area. They take up no space at all, but perfectly create the illusion of privacy. At night they close tightly, and people will not disturb each other.
- Bar counter. This method is suitable for studio apartments when separating the kitchen area from the living area.
- Podium. This is another convenient option for creating a separate zone. This trick is widely used in design and interior design. Different floor heights will not only allow you to separate one zone from another, but will also create additional storage space for the whole family’s belongings: often large, spacious drawers are installed on the podiums.
- A difference in height on the ceiling or the installation of a beam, which is often found in Khrushchev-era buildings. Such zoning is easy to implement when using multi-level stretch ceilings. You can also choose your own colors for each zone.
If for some reason partitions and objects suitable for their role are undesirable, then you can divide the room using visual effects. For example, you can zone a space using materials that differ in color or texture.
