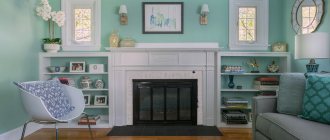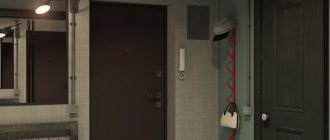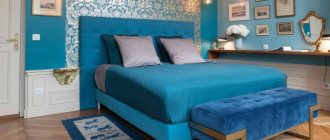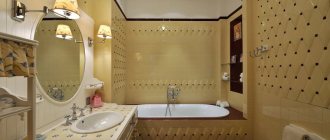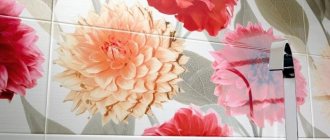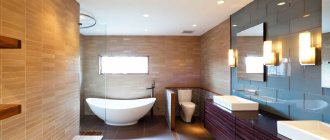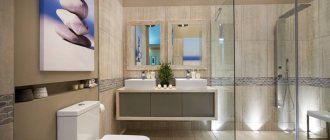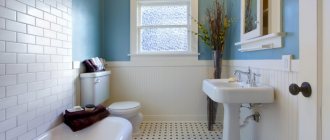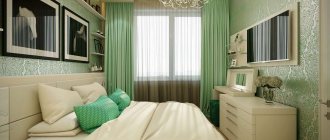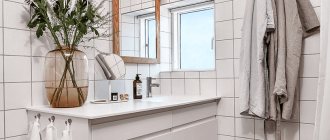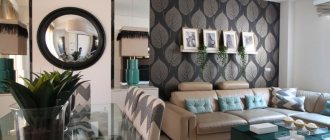Planning and zoning
Bathroom design is created from the planning and zoning stage.
Today, with the help of computer programs, it is possible not only to develop a design to your liking, but also to accurately designate the installation locations of the shower stall, sink and toilet.
The old fashioned way is also still relevant. The dimensions of the room and technical communications are placed on a sheet of paper.
If the door opens inward, it is important to take this shortcoming into account at the planning stage and correct it during the renovation.
A door that opens outward does not “steal” space, which is already small in the bathroom.
Installation of new plumbing
At this stage of the work, the channels in the walls are prepared for new plumbing and its installation.
It is important to remember that if you do not have experience in laying plastic pipes, it is recommended to invite a competent specialist for this work. If you decide to do everything yourself, then we suggest watching the video report on how to work with PVC pipes below.
Tile texture - wallpaper, brick, what to choose?
If the pipes are hidden in the wall, then the sequence of work will look like this;
- using a hammer drill, pipe channels are laid in the wall according to the preliminary design;
- then the pipes themselves are laid with soldering at the connecting points;
- the hot water pipe is pre-insulated to reduce heat loss;
- install additional elements in the form of filters, mixers, pressure gauges and water meters.
For a visual aid, you can watch a bathroom renovation video tutorial that describes the installation process.
Small bathroom design
Many live in Soviet-built houses: the dimensions of the bathroom in them are very modest.
To increase the available space, designers have several techniques:
- floor tiles laid diagonally;
- large mirror;
- contrasting color combinations;
- shower instead of bath;
- lighting at floor level.
In order not to clutter an already cramped room, think about a competent storage system. As an option, there is a washbasin with a spacious dressing table.
Boxes and baskets of suitable size will ensure order on the shelves. A narrow and tall cabinet will not take up much space, but will provide an opportunity to store cosmetics, household chemicals and towels.
And when using wall hooks, the room will not seem overloaded.
Zoning a room with a bath or shower
Zoning in the bathroom implies the allocation of the following areas:
- Bath or shower area;
- Wash area;
- Area for facial treatments;
- Utility area with washing machine, laundry drawers, cabinets;
These zones can be distinguished in two ways:
- Firstly, the arrangement of furniture and plumbing fixtures according to their purpose.
- Secondly, the use of style techniques that will create a unified and harmonious image of the bathroom.
Most often, two methods are used together, since it is very convenient and correct from the point of view of hygiene standards. Since the bathroom is a small room, the main method of zoning in this case will be the use of style techniques. And all because not every bathroom or toilet can be moved from its place.
In this situation, you can apply accents that will transform the bathroom. Ceramic tiles in contrasting shades are most often used as accents; decorative panels will look very interesting.
Lighting will also play an important role. You can illuminate the bathroom only around the perimeter. Such lighting will add luxury and elegance to the room. You can highlight zones using floor tiles of different shades or with different patterns. The tiled mosaic will give the bathroom an unusual look. These methods of zoning a bathroom will allow you to create a unique and stylish room.
Large bathroom design
A large area makes it possible to realize the most daring ideas.
If the bathroom is combined, it makes sense to install the maximum number of plumbing fixtures (for example, a toilet with a bidet function).
A functional solution is paired sinks. They are especially relevant for large families.
If possible, the bath and shower are separated. This makes it possible to install a shower cabin of non-standard sizes with a massage function or a steam room.
There are also larger models of bathtubs; given the space available, it is possible to create even a sauna or mini-pool. There is also an island for changing clothes and a relaxation area after water procedures.
Wall design
For a bathroom that has a relatively small square footage, as, for example, in many typical apartments, the most advantageous option would be to use different combinations of tiles in the design, both in size and color. An acceptable option is combination with painted walls or decorated with mosaics.
Tile for finishing walls in the bathroom - the most popular and suitable option for everyone
The preferred places for laying tiles are the surfaces that come into most contact with water:
- sink or washbasin;
- surfaces around the bath;
- space for a shower.
The tiles will protect the bathroom walls from high humidity
As an alternative to tiles, specialized waterproof paint or decorative plaster can be used, since these materials are quite resistant to aggressive environments.
Use special waterproof plaster in the bathroom
Bathroom design in an apartment with a washing machine
In a small bathroom, the machine takes up valuable storage space and at the same time spoils the overall impression. Therefore, it can be hidden using folding walls or blinds that are fixed in front of the washing machine.
In Soviet-built houses, household appliances can be installed under the sink. The washbasin is selected with a flat bottom.
A practical option: mount the machine under the tabletop in one block. This will allow you to hide all utilities in the cabinet.
Using mirrors
Of course, the main attribute of any bathroom is a mirror, especially in modern design it is widely used not only for its intended purpose, but also as an advantageous design solution. The modern design of mirrors is characterized by restraint and laconicism in appearance; consistent and clear geometric shapes are more prevalent. The trend for mirrors to have no frames, or even better, to have them mounted as part of a wall or even a ceiling, has also become quite popular.
In a classic-style bathroom, mirrors can be decorated with baguettes
In recent years, huge mirrors from the ceiling to the floor have become quite popular in decoration, as they tend to visually expand the room, adding space. Another feature of the modern use of mirrors in the bathroom interior is a mirror with built-in lighting, despite what is typical for such an interior element: the lighting has several levels of adjustable light brightness, which in turn creates an incredibly beautiful and romantic atmosphere in the room.
Wide mirrors built into the walls with lighting define the appearance of a modern bathroom
Such mirrors fit well into the interior of a classic-style bathroom
Combined bathroom
Sometimes people decide to remodel and remove the partition between the bathroom and toilet.
It is important to understand that such a decision must be coordinated with specialists from the BTI: you cannot demolish the walls yourself. Installation of a moisture-resistant tensile structure is allowed.
The walls are laid with ceramic tiles: 3 walls can be made monochromatic, and the fourth can be decorated with a floral or geometric pattern.
Resin flooring will create a feeling of depth. Parquet and other sensitive materials will quickly become unusable.
If the area allows, a combined bathroom can be zoned, combining different shades and textures of floor coverings.
High-tech bathroom
This style is the absolute opposite of not only the Art Nouveau style, since it is dominated by restraint and rigor in interior design. It is designed for maximum functionality, and therefore it combines metal and glass well, the presence of all kinds of equipment necessary for a bathroom, and minimal room decor.
High-tech style consists of straight lines and modern materials
Of course, there is much less coziness and homely warmth here than in other styles, but this is compensated by the high-tech functionality of the utilitarian room and its use directly for its intended purpose, that is, for performing hygiene procedures. The color design is preferably monochromatic, close to minimalism, mainly gray and beige shades predominate, but sometimes the general, monochrome design can be diluted with some bright detail, for example, a poisonous red or green shelf or cabinet.
Choice of finishes
The choice of finishing materials for the bathroom today is more than diverse.
Tile
Eco-friendly material, resistant to high humidity. It resists mold and does not require any special care. This finish will last a long time.
The most varied texture of tiles will allow you to add originality and a certain “zest” to the interior. It is advisable to use similar shades for wall and floor tiles.
Plastic
It is actively used in the manufacture of bathroom furniture, its various accessories and panels for wall decoration.
Despite its apparent fragility, the material is quite durable and significantly expands the boundaries of possible interior design options.
Mosaic
Created using tiles or porcelain stoneware. Easy to install, even if the surface is not perfectly flat.
Numerous tiny tiles attract everyone's attention and make you forget about the narrowness of the room. You can use it to frame a mirror or decorate the walls around the shelves.
Glass
Glass wall cladding is used in situations where they are not planned to be painted. The mirror surface visually expands the dimensions of the room.
Glass allows light to penetrate into every corner. The design option with sliding glass is now in high demand.
The variety of curtains made from durable glass will pleasantly surprise you: sliding, hinged and accordion-style.
Dye
If a couple of years ago water-based paint began to peel off instantly, today it is produced on an acrylic basis, which gives the bathroom a very attractive look.
Acrylic emulsion has good resistance to water. Latex paint forms a dense film on the surface, but requires a perfectly prepared surface.
Preparing walls and laying tiles
After the pipes are laid and brought to the consumer’s installation site, the stage of preparing the walls and laying the facing tiles begins.
It is important to remember that when buying ceramic tiles for cladding, you must first accurately calculate the required amount of material and purchase it with a small margin, in case of damage or cuts.
Before laying tiles, it is necessary to prepare the surface of the wall and floor. For these purposes, plaster mixtures and putty are used, which are applied to the surface for leveling using a spatula and rules. To level the floor, in most cases, a cement screed is used with preliminary waterproofing of corners and joints along the entire perimeter of the room. You can learn more about this stage by watching a video on bathroom renovations.
Which tile to choose for the bathroom? Criteria for choosing tiles and recommendations from experts
Color selection
There are no strict rules or restrictions when choosing the color of a bathroom. However, it is still better to stick to light shades of paint, tiles and other finishing materials.
With the help of color you can visually expand the boundaries. The fewer contrasts and complex transitions, the calmer the room will look.
Base color - white, beige or gray. Dark colors also look advantageous, but they get dirty faster from lime in the water. Color can be played up with clever combinations.
White
Natural shades give a feeling of purity. Pure white colors give any bathroom a luxurious feel of privacy. Pristine white surfaces shine with an exquisite shine.
Neutral white color will always be relevant, regardless of the time. It is convenient to combine it with bright accessories that will perfectly complement a snow-white bathroom.
Black and white
The combination of black and white in the bathroom is considered a classic solution and is also ideal for minimalism. Adding black color will enliven the interior and make it cozy. A win-win option is a combination of white (predominant) and black (small inserts).
There are different proportions in the use of black and white colors and they have their own nuances:
- more light shades at the top will make the bathroom look lighter;
- when alternating black and white, finishing materials of different textures are perfect;
- dark furniture and plumbing fixtures against a white wall will make the room strict, while light plumbing fixtures and furniture against a black wall will soften it;
- The background for plain furniture and plumbing fixtures can be colorful wallpaper or tiles.
Blue
A bathroom in blue tones will suit people with a hot temperament. Blue is the color of the sea and carefree, it calms and therefore is perfect for a person with increased mental excitability.
It is important to dilute blue shades with other colors: in too much quantity they can provoke feelings of apathy, depression, and sadness.
Brown
It looks very stylish and minimalistic; if desired, it can be diluted with a beige base. Calm and confident people choose brown for the interior.
If you have a small room, it is not recommended to fill the entire surface with this color.
Color
In the photo: classic white bathtub
One of the basic design rules to remember is that light colors visually expand the space. Therefore, when decorating the bathroom interior, it is better to choose finishing materials in light colors. And so that the interior does not turn out to be boring and faceless, you can use interesting accessories in bright colors.
Style selection
Each bathroom design in an apartment has individual features: colors, shape of plumbing fixtures, furniture and characteristic accessories to create a certain atmosphere.
Classical
The central object is the bath itself. It can be installed on a special podium adjacent to the wall, or, conversely, placed in the center.
All color shades should be pastel and soft. Tiles are used for finishing - both on the floor and on the walls. Acrylic or cast iron plumbing.
Modern
In a loft-style bathroom, the finishing is disguised as brick and concrete. The pipes are left at least partially visible. Lighting fixtures can look like lanterns.
If you decided on modern, you need light colors; Curved lines are welcome. The bathtub can have wide edges, and the lighting can be spot-on.
Japanese
It is assumed that wood processed in a special way, rice paper and silk will be used.
The goal of the style is to emphasize the characteristic features of Southeast Asia. In this style, it is important not to overload the space with small details.
High tech
The use of metal and plastic is acceptable, and a large amount of glass is welcome.
High-tech allows you to mix different colors, combine texture and texture. A floor with imitation marble and mosaic in the sink area will fit perfectly here.
Scandinavian
Essentially this is minimalism, but with some features. Scandinavians love everything light and natural: the emphasis is on nature and wood.
Furniture without handles, smooth surfaces and calm finishes are characteristic features of the style.
Modern design
Recently, many interior design specialists are increasingly inclined to believe that style deserves no less attention than the bedroom or living room. In connection with this position, new and rather bold design concepts for the design of this room began to be increasingly developed.
You just need to think about stylish bathroom design
If we are talking about the modern design of a bathroom located in an apartment, then, first of all, it is worth noting that there are no restrictions on the use of building and finishing materials, as well as their shades. Moreover, non-traditional and exclusive design solutions, on the contrary, are being popularized. The emphasis is mainly on non-standard lighting of the room, as well as adding various new functions to the interior that will increase the level of comfort in the room.
The choice of materials for finishing the bathroom is almost unlimited
When wondering how to competently design a modern bathroom, first of all, it is worth considering the fact that in the current understanding it is comparable to all other parts of the house as a whole. Therefore, the bathroom should be perceived as a full-fledged room, and not just a place where you can wash your face in the morning and go to work. To equip it, it is necessary to take into account not only maximum functionality and ease of operation, but also aesthetic design features that will harmoniously fit into the interior of the entire house. The main stages of decorating a bathroom can be divided into four points.
- Design.
- Finishing materials.
- Use of mirrors.
- Performing lighting.
If we talk about the advantages of modern design, it is definitely worth noting the fact that a new fashion trend has become the use of atypical materials in design, namely:
- various woods;
- anti-corrosion metal alloys;
- polymer materials;
- concrete.
When implementing a modern bathroom design, you should not forget that, regardless of where it is located, be it a house or an apartment, it is not just an integral part, but literally a continuation of the entire home, and accordingly, it should be done in combination with the overall interior.
The design of the bathroom should be combined with the overall design style of your home.
Selection of furniture and plumbing fixtures
A few shelves and a couple of hanging drawers for the bathroom are quite enough: the space does not always allow you to fit some other furniture here.
All furnishings must be moisture resistant and withstand sudden temperature changes.
Most designers do not recommend installing a washing machine and other household appliances in the bathroom: this immediately reminds of the utilitarian purpose of the room. An alternative is built-in appliances in furniture.
The bathtub is mounted on claw feet or a pedestal. It can be of any shape: rectangular, oval, round, triangular, and even in the shape of a lady’s shoe or a ship.
When choosing a toilet, they take into account the material and installation method (floor-mounted or wall-hung). Hanging sanitary ware not only expands the space, but also makes it convenient to use.
Dismantling of plumbing and finishing materials
Dismantling the old coating
After drawing up a preliminary project and purchasing the required amount of building material, you can safely begin dismantling the old plumbing and finishing, which requires replacement during renovation. It is recommended to begin dismantling by removing the plumbing, since it will interfere with the removal of old cladding from the walls and floor of the room.
The work stage in this case will be structured as follows:
- We disconnect the drainage system from the plumbing elements and close this hole from dirt and construction debris;
- the water supply system is shut off and the washbasin and toilet are disconnected;
- the bathroom, toilet and sink, along with all the furniture, are removed from the room to free up space;
- all old water pipes are cut down to the main shut-off valve;
- using a hammer drill, hammer or spatula, remove all the finishing down to the concrete base.
It is important that if the plumbing pipes cannot be replaced, they must be protected from damage when the trim is removed. You can see how to remove old tiles in the bathroom renovation video below.
Accessories
To prevent regularly used items from standing around, containers are hung on the wall. You can place toothbrushes, a hair dryer and a soap dispenser there.
In a small room, it is advisable to use a heated towel rail: its slim and flat design fits perfectly into small spaces.
Bathroom curtains are mounted on a self-adjusting rod or hung on a fixed base. Paper towel holders must be covered with a cover that protects them from splashes and moisture.
For everyday towels, a two-in-one shelf model is suitable: the product first dries in a straightened state and then folds onto the shelf.
Photos of small bathrooms
A small selection of photographs of small bathrooms and their design will help you make your choice and, perhaps, give you some ideas.
small bathroom with toilet – photo
