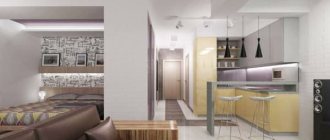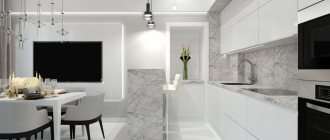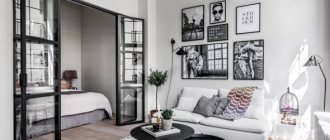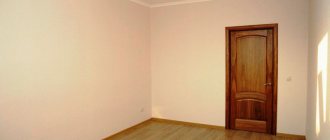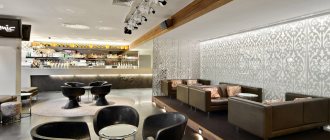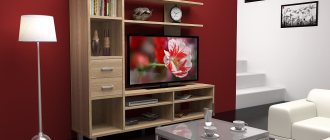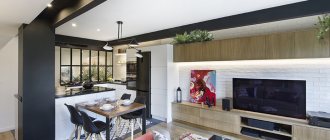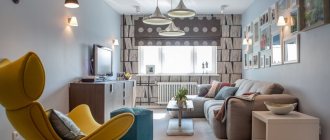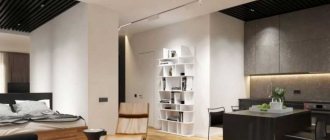One-room apartment 36 sq. m. is not the best housing option. The area is quite modest, which deprives the necessary amenities and coziness. It is not easy to create comfortable conditions for living in such an apartment. It is more suitable for bachelors and young couples than for families with children.
When designing a one-room apartment of 36 sq. m., it is necessary to use non-standard solutions.
It is necessary not only to divide the room into zones, but to preserve as much free space as possible. This will allow you to get comfortable living conditions and a functional interior.
Renovating a one-room apartment is a troublesome and costly undertaking. Despite the small area of the home, it is necessary to spend money on purchasing finishing materials and the work of craftsmen. As a rule, repairs are performed once every few years. In order for it to serve for a long time and be liked by the owners, it must be approached thoroughly.
The main color of the design is white. Light walls and wooden floors serve as an excellent backdrop for bright color accents and visually enlarge a small apartment.
The natural texture of wooden elements gives the interior warmth and a feeling of comfort. Black color adds depth and accentuates individual details.
The first step in arranging a one-room apartment is preparing a work plan - choosing materials, furniture, appliances, and decor. There may be deviations from the planned actions, but minor, unsuccessful decisions will be visible only after the work is completed. As a result, the appearance of the interior will not meet the expectations of the owners.
The accent colors of the project are turquoise, yellow and red.
The sleeping area is raised onto a podium and separated from the living area by wooden slats, leaving the opportunity for visual contact with the rest of the apartment, and at the same time creating the illusion of privacy.
A pre-prepared design of a one-room apartment will allow you to:
- Choose a style design taking into account its advantages and disadvantages;
- Imagine the future interior of the home;
- Draw up diagrams and drawings that the craftsmen will need during the repair;
- Determine materials, furniture, decorative items.
A design project is the main assistant in arranging a one-room apartment. It contains all the necessary information regarding the repair. The owners do not have to argue when choosing wallpaper, lamps, etc. A design project allows all these and other issues to be resolved before the renovation begins.
The design of the apartment is 36 sq. m. living room and kitchen - two separate rooms. They are separated by a glass door in a black metal frame, which takes up virtually no space.
A slate board is used as an apron, easy to clean and original - here you can write down recipes.
Layout features
There are several types of one-room apartments. They differ in size, shape and layout. In this regard, when arranging them, they use different designs.
The design should highlight the advantages and hide the disadvantages of housing.
The most popular are two types of layout of a one-room apartment.
- Standard layout. This apartment has one room, a kitchen, a bathroom, and a hallway. The main advantage of this type is the possibility of privacy for the owners. The disadvantages include cramped space, inconvenient layout, and small area. It is not easy to place the necessary pieces of furniture in such conditions. A well-chosen design will help with this.
- Studio. This is a modern version of the layout of a one-room apartment. There are few partitions in it, only the most necessary ones, which ensures the availability of free space. Suitable for singles or young couples.
See alsoInteriors of one-room apartments
Layouts
Currently, there are not only standard solutions, but also non-standard planning approaches, which include a circular, corner apartment or a type of housing such as a bodice, a butterfly or a vest.
The most important aspect in apartment design is the creation of a competent project. The layout may not always satisfy the needs of the owners, therefore, in this case, it is often subject to radical modification.
It is much easier to distribute space into separate functional areas in an open-plan home. Stalin buildings in a brick house are easy to repair and move walls; Khrushchev and Brezhnevka buildings in a panel house with monolithic reinforced concrete walls are more complex in redevelopment.
One-room apartment 50 sq. m.
To correctly select the most favorable design method, first of all, take into account all the features of the one-room apartment, its specific layout, the presence of niches, protrusions, placement of windows, etc.
This area of 50 square meters is quite substantial for a one-room apartment. Such a space can be equipped with a separate corner in the form of a quiet and cozy bedroom located in the farthest corner. For zoning, it is better to use lightweight or transparent partitions, instead of a solid wall that takes up useful space.
The photo shows the design of a one-room apartment of 50 square meters with a living room combined with a kitchen.
Such a spacious and comfortable apartment of 50 square meters is perfect for one person or a young married couple. For the design of a one-room apartment, you can choose a wide variety of interior solutions, for example, place a sleeping place in a niche, and use the rest of the area for a combined kitchen-living room, this way you can achieve an incredibly practical design.
Two-room apartment 50 m2
In this apartment, for the correct distribution of area and functional purpose of the premises, you should pay attention to who will subsequently live in the two-room apartment. For example, for a family with a child, it is necessary to arrange a children’s room, and for one adult, a layout with a combined kitchen-living room and a separate bedroom would be appropriate.
The photo shows a combined kitchen-living room in the design of a Euro-bedroom apartment of 50 square meters.
Most of the improved Euro-two-room apartments have a balcony or loggia, which becomes an excellent additional space that can be combined with a room to equip a study or recreation area.
A living space with a corner layout can have an equally original design. A corner room with two window openings can easily be divided into two sections using various pieces of furniture or partitions.
Studio apartment with an area of 50 meters
For those who prefer spaciousness and open space, a studio apartment will be the best option for living. Such a seemingly not too large room, with the help of various partitions, can be visually transformed into a fairly large living space.
One of the most popular planning solutions is considered to be the division of a studio into a sleeping area and a living room with a kitchen, dining room, wardrobe and bathroom. To separate the sleeping area, special partitions, screens or arches are mainly used.
It is better to furnish a studio apartment with lighter, compact furniture or choose transformable designs. As zoning, you can also use different elements of furniture, in the form of a rack, cabinet or bar counter, and also divide the space using lighting, contrasting finishes, multi-level floors or multi-level ceilings.
Thanks to zoning, it is possible to achieve a more practical and thoughtful design, designed for comfortable living for two people.
The photo shows the design of a studio apartment of 50 square meters, made in a modern style.
Design features of a one-room apartment
The design of a one-room apartment has a number of features. If you organize the space correctly, the interior will turn out beautiful, comfortable, and filled with coziness. Any design style involves arranging furniture in groups. In this way, the minimalist zoning concept is emphasized.
Panoramic windows in the studio apartment provide sufficient lighting; in the evening, built-in ceiling lights and an ergonomic floor lamp are used for this.
The harmonious combination of black and white in the design of the studio gives it a stylish look and individuality.
When furnishing a one-room apartment, it is necessary to increase the space visually and actually. Basically, the kitchen is separated from the room by a wall, which takes up additional space. First, it’s worth determining whether it is a carrier. If possible, it is better to remove the wall and combine the rooms into one. This layout will allow for more efficient use of space. If it is not possible to demolish the wall, then it is necessary to enlarge the door opening and remove the partitions separating the room and the hallway.
The dining area contains a dining table with comfortable chairs and is highlighted by original pendants.
A compact kitchen set with integrated appliances is designed in a minimalist style.
The kitchen and living room areas are distinguished by decoration and color. A closet, rack, or sliding partitions are perfect for this. This will free up additional tens of centimeters.
See alsoApartment in Scandinavian style
Modern apartment layout 40 square meters
In order to get a convenient layout and beautiful design in a modern “euro-bedroom”, it is necessary to correctly mark the boundaries of the rooms.
For this purpose, zoning with furniture, partitions, lighting and the color of decorative finishes is often used. For example, the kitchen can be slightly “raised” above the floor by placing it on a special podium. This will allow you to place the “warm floor” system without compromising the height. If all rooms are decorated in the same style direction, then it is recommended to implement zoning using lighting and lamps.
If you need to visually separate the kitchen from the living room, then you can combine the dining table with the bar counter. To do this, L- or U-shaped countertops are placed in the food preparation area, and hanging shelves are chosen instead of large wall cabinets.
In living rooms and children's rooms combined with a study, desks are combined with window sills, and zoning is carried out using multi-level stretch ceilings.
One-room apartment with an area of 40 sq. m, can turn out to be very comfortable, harmonious and cozy if you take a responsible approach to the features of its layout, as well as correctly divide the available usable space. Fortunately, the modern user has everything necessary for this.
Before you rush into decorating and furnishing a small home, you need to think through and draw up a detailed design of the available space.
By furnishing a one-room apartment of 40 square meters. m, it is necessary to take into account its direct geometric shape, the presence of niches, corners and protrusions of a constructive nature. By using such components, it will be possible to effectively zone a modest space without the use of auxiliary structures (for example, mobile partitions).
People who value comfort and a warm atmosphere in small homes most often dedicate the main part of the apartment to a sleeping area. Its main components are a bed, a wardrobe, mirrors, a chest of drawers and other spacious storage systems. The entire remaining area can be allocated to a work area with a table, chair or armchair, or a living room with a comfortable sofa, a wall-mounted TV and a cabinet for various small things. If a 1-room dwelling has a rectangular structure, it would be advisable to divide it into two main zones.
Studio apartments are very popular today. Such dwellings do not have partitions, representing a single continuous space. Dwellings with this layout are designed in order to save free space, since there are no door structures. The structure of a small studio does not have dividing partitions.
It’s good if a 1-room or studio apartment has a balcony. In this case, it will be easier to organize and equip the existing space. So, in a panel house and apartment with a balcony, one of the important functional areas can be placed on the balcony area. Workrooms, cozy rest and relaxation areas are often organized here - each owner can decide for himself what will be convenient to place here.
In conditions of 40 squares, it is necessary to place transformable pieces of furniture that, when folded, take up little space and look light and uncluttered.
You can divide and zone the living space in a small apartment using the following details.
- Static partitions. They can be made from gypsum board sheets, and a storage system can be organized inside.
- Screens, partitions of movable type. Mobile partitions can be unfolded if necessary and then reassembled. Airy and graceful screens are also a good solution, but they are not suitable for all interior styles.
- Arches and podiums. They can also be made from plasterboard - this is an effective, budget option, since gypsum board sheets are relatively inexpensive, but look aesthetically pleasing and can be finished.
When making repairs and planning your living space, you can resort to combining different zones.
- Combining a separate bathroom. This will make the room more spacious; you can put a washing machine and additional pieces of furniture/plumbing here.
- Combining a balcony with a kitchen or another room. To do this, you need to remove the partition separating these rooms.
- Combining a room with a kitchen. This solution will create a spacious and stylish studio.
When decorating a room, you should give preference to light, warm shades of the color palette, this will help to visually expand it.
The choice of lighting plays a big role. Bulky chandeliers with an abundance of elements visually lower the ceiling. Many multi-level spotlights will look much more advantageous.
Mirrors and glossy furniture create the illusion of continuation of space. The same effect can be achieved using photo wallpaper with the prospect of removal.
The abundance of furniture and decor causes a state of clutter. It is better to choose built-in furniture; it looks more compact, but at the same time has good capacity.
It is preferable to decorate a small apartment in the style of minimalism, high-tech, art deco. A great idea to combine different styles for zoning space.
Any design option for a one-room apartment of 40 sq. m. is developed taking into account individual wishes. Some people prefer a complete room without walls. For some, a conventional division into zones using color and lighting techniques is enough. Some people need personal space for privacy with additional partitions.
There are a number of the most popular solutions for apartment redevelopment:
- Combining the balcony with the main area of the apartment;
- Decorating a studio by dismantling the wall between the kitchen and the room;
- Arrangement of podiums, choice of two-level furniture;
- Installation of additional plasterboard walls;
- Zoning of premises using furniture elements: high bookshelves, bar counters, screens, sliding doors.
Translating such ideas into reality does not cause any difficulties. A large assortment of building materials, all kinds of textiles, and various furniture can initially lead to confusion, but a huge selection of photos of the design of an apartment of 40 sq. m. m. will help you make your choice.
https://www.youtube.com/watch?v=https:OThtvLzbc5U
The enormous popularity of such solutions has led to one single drawback. The apartments began to look alike. It is becoming increasingly difficult to create a project that is strikingly different from the rest. In this case, instead of architectural changes to the room, it is better to look for unusual solutions using standard materials.
Next, we focus on options that are rarely used for zoning space.
“Khrushchevka” is easy to recognize among other apartments by its characteristic features, for example, wide double-leaf windows in the shape of a square. Or along small windows on the edge of the end panel in the kitchen.
What else distinguishes this type of apartment from the same “Stalin” apartments and other options:
- Availability of a passage room.
- Small kitchen - from 4-5 to 6 square meters. m.
- Combined bathroom: toilet and bathroom are located in the same room. A Khrushchev-era bathroom is usually so small that it cannot accommodate a standard bathtub 150-180 cm long.
- In Khrushchev's kitchens, housewives cooked on gas stoves.
- Many apartments have a balcony and a storage room, the latter being no different in size from an ordinary room in houses of this type. There are no balconies only in apartments that are located on the first floor of the building.
If we talk about the house in general terms, it has centralized heating, there is no garbage chute and there is no elevator. Such buildings usually have 5 or 7 floors, less often - 9 or 3-4. According to the layout, all apartments in the Khrushchev block face one side, except for the corner ones - their windows face the opposite direction overlooking the courtyard.
READ MORE: Hemanthus photo, home care, description of a houseplant, propagation of hemanthus
“Khrushchev”, from the point of view of planning, has advantages and disadvantages, but it is impossible to judge them objectively.
Among the advantages of such apartments are noted:
- Availability of a balcony and storage room.
- Typical layout: small corridor and kitchen, two approximately identical rooms.
- A passage room that often borders the kitchen and leads to a second room.
- The shared bathroom is another plus. It saves space in the apartment.
The disadvantages of the “Khrushchev” apartment include:
- low sound insulation or too thin walls;
- low ceilings - only 2.55 meters (some buildings have ceilings of 2.70 meters);
- a cramped hallway or its literal absence;
- small area of the apartment as a whole: a standard two-room apartment in a Khrushchev building has an area of no more than 43, 44, 46 square meters;
- small area of the room - bedroom or nursery;
- lack of a balcony on the ground floor - there are practically no “Khrushchev” buildings with a loggia on the ground floor;
- a walk-through kitchen, which is combined with the living room and is so small that the equipment only fits a gas stove and a short countertop.
“Kopeck apartments” may differ slightly in area and layout:
- “Knizhka” is a Khrushchev house with consecutive rooms – kitchen, living room, bedroom and a total area of 42-43 square meters. m.
- "Tram" - a two-room apartment with an area of almost 47 square meters. m and adjacent rooms, one of which is a corner one.
- “Improved” - a layout without a walk-through room, a separate bathroom and a tiny kitchen. The total area of such an apartment is usually 43-45 square meters. meters.
- “Butterfly” is an apartment with a kitchen in the middle and two rooms at its edges. The area of such a “Khrushchev” building is usually 46 square meters. meters. It has a separate bathroom almost in the kitchen.
The “book” layout is good because it has adjacent rooms that can easily be combined into one or the entire apartment - into a full-fledged studio. However, the disadvantage of this layout is that no matter what the redevelopment is, one of the rooms will remain a walk-through room. Only if you don’t put up a partition and create a corridor leading to the next room.
The most common are two types of standard apartment layouts of 40 square meters. m. This is a studio room with a bathroom (combined or separate), or a living room plus a toilet, bathroom and kitchen. In both cases, the question arises of expanding space and zoning (if necessary). The preferences of the owner of the living space are important here: for some, a single room is enough, where the zones have a conditional division, others prefer physical partitions that form a new full-fledged room. There are also options when the owners are engaged in redevelopment. Here are some of the most common solutions:
- creating a studio apartment by eliminating the wall between the living room and kitchen;
- combination with a balcony (loggia) room;
- use of two-level furniture (loft bed);
- zoning the living room using furniture, sliding doors or screens;
- installation of new plasterboard partitions.
Its arrangement makes sense if only one or two people live in the living space. To get a studio, you will have to remove all the walls: between the living room and the kitchen, the hall and the corridor. As a result, a single space is formed, which can subsequently be zoned using various methods. The main advantage of such a layout is the ability to move freely throughout the entire room: the presence of several rooms in a small apartment creates the feeling of being in a labyrinth. But if you look at the studio from the other side, it turns out that there is no place for privacy if two people live in the apartment.
There is another option: eliminating only one wall - the one between the living room and the kitchen. The latter will probably be small and uncomfortable. Therefore, combining two rooms seems quite logical: usually guests not only sit in a large room, but also have lunch or dinner with the owners.
This type of housing is designated on the diagrams as “2E”. What does this concept include? This is housing in which the living room and kitchen are combined into one room and at the same time there is another small room, which is usually used as a nursery or bedroom. This layout has its advantages:
- the price of housing of this type is 10-15% less than ordinary two-room apartments;
- this is the most suitable apartment option for a young couple;
- The arrangement of the rooms allows you to create an unusual design, which young people like so much.
What are the disadvantages? First of all, these are odors that spread throughout the apartment - you will need a good exhaust hood. Sometimes, after remodeling, it may turn out that there is no window in the kitchen area: you will have to take care of good artificial lighting. And a couple more points: the need to purchase low-noise household appliances and possible difficulties with selecting furniture of the required dimensions.
Design: Albina Shorina and Georgy Kozlov
Zoning rules
As soon as the partitions are eliminated, the apartment will turn into one room. Dividing the space into zones will help make it cozy so you can live comfortably.
- Work zone. Designed for cooking and eating food.
- Rest. A bed or sofa is installed.
- Children's Corner. Necessary if there is a family with a child.
To increase the functionality of a home and get maximum free space in it, they often choose an open plan - with a complete absence of internal walls.
Zones are identified in different ways. Different colors and textures of flooring are appropriate. They will divide the room into sections. A multi-level ceiling is also suitable. If we are talking about the kitchen and the living room, then you can install a bar counter.
The interior of the studio apartment is decorated in Scandinavian style - with a predominant white color, minimal decor and turquoise accents.
Dividing an apartment into zones is a modern solution. Each part performs certain functions, the room becomes visually more spacious and filled with comfort. Partitions between zones can be stationary or mobile. The second design option can easily change its location if necessary.
See alsoTerracotta color in the interior: combination with other colors, photo
Features of the design of a “Euro-bedroom” in an apartment of 40 square meters
Design: Svetlana Chepikova
Small-sized housing requires a special approach when developing a renovation concept and a future design project. First of all, determine how many residents will be in the apartment.
For a single person or a young couple without children, an open-plan space is quite suitable, where a kitchen and a living room or a bedroom with a living room can be located in a common area.
If we are talking about a large family or several generations living under one roof, then there is no way to do without zoning the space.
In this case, you will have to use various partitions, sliding curtains or special multifunctional furniture. A multi-level lighting system will add variety to the interior and fill it with space.
Then you need to decide on the style of the room. When choosing an option, it is better to pay attention to a style that does not require an excessive amount of furniture and decoration. This design technique will steal extra meters from an already small room.
https://www.youtube.com/watch?v=1ZrM41g4IP8
For example, classic or Provence will not fit at all, but loft or minimalism will not only fit harmoniously into the space, but will also expand it further.
In today's apartment design, 40 sq. m. various techniques have been invented to optically enlarge small spaces. For example, mirrored furniture fronts push the boundaries, visually adding space to the room.
Large window openings will play into the hands of owners of a small apartment. Natural daylight pouring from the window will add lightness and airiness to the interior.
Of course, this technique will not work if you clutter the room with a lot of things. Therefore, when renovating an apartment and buying furniture, focus on the essentials. Everything unnecessary should be excluded from the room.
Basic items in the interior
Since the area of a one-room apartment is small, every centimeter must be used rationally.
This way, you will get comfortable living conditions and a beautiful and spacious interior.
The necessary items are installed. This applies to both furniture and decorative elements. Shelves and a coffee table are not the main details. Therefore, they can be added to the interior after finishing the decoration of the room.
See alsoBlack and white interior: features, photos
What furniture to choose?
Basically, small-sized apartments are decorated in a minimalist, high-tech style. They are characterized by simplicity and the use of laconic forms in the interior. Placing the necessary items in a small area is not difficult.
For a one-room apartment, furniture with regular lines is suitable. It should be strict and fit harmoniously into the overall picture of the interior. For the kitchen area it is better to have it made to order. This will allow you to take into account the features of the room and make a comfortable set. There will be enough space in the room for comfortable living.
The double bed is located on a podium, at the base of which there are drawers for storing bedding.
A storage system must be thought through. It should be compact and fit all the necessary things. A sliding wardrobe will cope with this task perfectly. It is better to make it to order. Such furniture satisfies the requirements of the owners. It is produced according to their wishes. This applies to the number of drawers, doors and other things. This storage system has important characteristics: practicality and ease of use.
Despite the small size of the bedroom, it contains open shelves that can be accessed from the living room and bedroom.
Transformable furniture is an excellent option for small apartments. It is characterized by multifunctionality and can easily be converted into other items. For example, a folding sofa. During the day, when assembled, it will take up a minimum of space, and at night it will turn into a comfortable sleeping place. The sofa may have a built-in tabletop used for eating. A bed that transforms into a closet is appropriate. It will free up a lot of space during the daytime.
See alsoFuturism in the interior: secrets, accents, layout
Design of small apartments from 31 to 35 square meters. m.
Studio project 35 sq. m.
The best small apartments are decorated using natural materials - this brings the required solidity to their furnishings, and allows you to do without decorative elements cluttering up the space, since the color and texture of the materials themselves are used as decor.
Parquet boards laid in a herringbone pattern, porcelain tiles with a “marble” surface, veneered MDF – these are the main finishing materials in the apartment. In addition, white and black paint were used. Wooden interior elements in combination with marble surfaces make it possible to saturate it with an interesting pattern, while keeping the main volume free.
The living room is combined with the kitchen and dining room, and the sleeping area is separated by a partition made of metal and glass. During the day, you can fold it and lean it against the wall, so it won’t take up much space. The entrance area and bathroom are isolated from the main volume of the apartment. In addition, there is a laundry room.
Project “Design from Geometrium: studio 35 sq. m. in the residential complex "Filigrad"
Apartment with a separate bedroom of 35 sq. m.
Beautiful interiors of small apartments, as a rule, have a common feature: they take the minimalist style as a basis, and add an interesting decorative idea to it. The stripe became such an idea in the 35-meter one-room apartment.
A small place for night rest is highlighted by a wall with horizontal lines applied to it. They make a tiny bedroom seem larger and add rhythm. The wall in which the storage system is hidden is also “striped.” Track lamps in the interior support the idea of horizontal stripes, repeated both in furniture and in the decoration of the bathroom.
The main color of the interior is white, with black used as a contrast. Textile elements and panels in the living room add subtle color accents and soften the atmosphere.
Project “Design of a one-room apartment of 35 sq. m. with sleeping place"
Interior of a small apartment in loft style 33 sq. m.
This is a real masculine interior with a strong character that reflects the views of its owner. The studio layout makes it possible to maintain the maximum possible volume, while highlighting the necessary areas for work and relaxation.
The living room and kitchen are separated by a brick bar counter, typical of a loft-style interior. Between the living room and home office we placed a chest of drawers with an adjoining desk.
The interior is full of rich decorative details, many of which are made by hand. In their production, old, already discarded things were used. So, the coffee table is a former suitcase, the seats of bar stools were once bicycle seats, the leg of a floor lamp is a photo tripod.
Small two-room apartment 35 sq. m. with a compact bedroom
The main color of the interior of a two-room apartment is white, which is ideal for small spaces.
By demolishing the wall in the entrance area, the area of the kitchen-living room was increased. In the living area there was a straight sofa without armrests, and in the kitchen there was a small sofa by the window with storage drawers.
The designers chose minimalism to decorate the apartment; this is the most suitable style for small spaces; it makes it possible to use a minimum of furniture and decor.
A transformable bed was installed in the compact bedroom; it can be unfolded with one hand: at night it is a comfortable double bed, and during the daytime it is a narrow wardrobe. A workstation with an armchair and shelves was placed near the window.
Photo of the design of a small two-room apartment of 33 sq. m.
The design of the apartment in a modern style is designed for a young married couple. In a small area we managed to find space for a kitchen-living room and a cozy bedroom. When remodeling a small two-room apartment, the bathroom was enlarged, and a compact dressing room was placed in the hallway. In the place where there used to be a kitchen, a bedroom was placed.
The apartment is decorated in light colors with the addition of bright details - an ideal solution for small spaces, allowing you to visually expand their volume.
In the bedroom, the colored elements are a turquoise bedside table, pillows on the bed and partial trim of the curtains in light green; in the kitchen-living room - a turquoise chair of a modern shape, pillows on the sofa, shelf mounts and a photo frame; in the bathroom - the upper part of the walls.
Family with a child: how to arrange a one-room apartment?
A one-room apartment is not the best solution for a family with children. But the realities of life are such that there is no other choice. The cost of such housing is affordable, so it is easier to purchase.
The living room furniture includes a spacious corner sofa, which can serve as a sleeping place if necessary, as well as an armchair and a coffee table.
In order for accommodation in one apartment to be comfortable for all inhabitants, it is necessary to properly equip it. It is important to take into account the age of the child. The little ones' sleeping place can be located next to the adults' bed. A school-age child needs a private corner. It should be as functional as possible, filled with comfort.
Near the window there is a dining area where a wall table with a dark gray top has been installed. The dining area in the studio apartment is highlighted with a decorative composition from a photo and a pendant lamp.
The children's part of the room is decorated in light colors. A screen or rack is suitable for separating it. The second design can be used to store various items. The furniture should be ergonomic; if there are two children in a family, then you can install a bunk bed.
See alsoCombination of lilac with other colors in the interior
How to choose a Euro two-room apartment?
The supply of Euro-format apartments today is very large. For those who are planning to buy a Euro two-room apartment in St. Petersburg from a developer, this will help you make the right choice. On the company's website you can find photos of residential complexes in St. Petersburg with Euro-bedroom apartments and a detailed description of each new building. A convenient search menu will allow you to quickly select an apartment according to specified parameters.
The company’s specialists will help you choose the appropriate housing option in new buildings and advise on any questions. Thanks to the presence of an extensive database of properties, Absolute City will offer the most optimal real estate options in any price segment. The company regularly monitors promotional offers from developers, so it can offer interesting options at the best prices.
The company's agency fee is paid by construction companies, so for buyers the prices for Euro-kopeck apartments in new buildings in St. Petersburg will not be higher than when buying directly from the developer. Moreover, all services to support the transaction: preparation of a package of documents, assistance in selecting a mortgage lending program, consultations are also free.
For any questions, please contact the sales department by phone 8 (812) 575-00-00
Color design
The design of a one-room apartment should be dominated by light colors. This interior seems boring, so it is appropriate to dilute it with bright accents. Some parts of the room stand out. Dark paints must be used carefully. Since they visually make the room smaller. It creates an atmosphere of melancholy that depresses the inhabitants.
The space was united by demolishing the partitions. In this way it was possible to create a feeling of large volume.
In order for the sleeping area to be cozy, it must be separated from the rest of the room. In the design of a bedroom in a one-room apartment, this problem was solved with the help of glass walls built around the bed.
Panoramic photo wallpapers are perfect for small apartments. They visually expand the space. As a result, the room is light and free. The image that is on the photo wallpaper fills the room with a special atmosphere.
See alsoDecorative plaster in the interior for unlimited design possibilities
Color palette
Each of the shades used in the design of a one-room apartment of 40 square meters. m, has its effect on humans. Yellow color has a positive effect on the psyche, attracts attention, but at the same time it seems to distance any object from the observer. Orange, on the contrary, brings you closer. Do not overuse brown and red shades - they are tiring. The most optimal, calm tones are:
- cream;
- pale pink;
- beige;
- sand.
Interesting articles:
- Building a house from SIP panels: pros and cons; features; can you do it yourself?
- Interior design of a one-room apartment
- Large-flowered chrysanthemums 44 photos, growing from seeds, garden varieties of Indian chrysanthemum and other types, use of gibberellin
- Types of headphones, what types are there? Planar and dynamic high-impedance regular headphones for the neck and other options
Lighting
Lighting plays an important role in creating the design of a one-room apartment. The atmosphere that will prevail in it depends on it. If the apartment is small, then it is necessary to fill it with light as much as possible. This will emphasize the lightness of the interior and create a laconic atmosphere.
The visual division of the room into living and sleeping areas is made of vertical slats made of wood. They can change their position according to the principle of blinds and, if necessary, visually hide the place to sleep.
The room's furnishings include a warm-colored sofa, a coffee table with an unusual top in the form of a cut of wood, and a chest of drawers with bottom lighting.
The lack of natural light can be compensated for with artificial devices. Moreover, they differ in different zones. The bedroom is intended for relaxation, so local lighting is used. As for the work area and kitchen, a large number of appliances are installed here. Because there should be a lot of light. Point light sources are good for the kitchen, and a bright chandelier for the living room.
A cool range of colors helps to visually enlarge the space, so gray became the main color for the interior.
Minimalism is the main idea of the design of a studio apartment of 36 square meters. m. The furniture has simple, clear forms, nothing superfluous - only the most necessary.
Design of a one-room apartment 36 sq. m. must be correctly selected. In this case, it is necessary to rely not only on the wishes of the owners, but also on the features of the layout. This way you can get an interior in which it will be comfortable for all family members to spend time.
See alsoHow to use gray laminate in the interior
Common solutions for redevelopment of an apartment of 40 square meters. m.
Choosing an interior design for a small-sized Khrushchev apartment is another headache for the owner.
High tech
A modern interior solution based on technological innovation, high functionality and prestige in its current interpretation. High-tech is characterized by plastic, glass and metal in furniture and decoration materials. If we talk about colors, they are calm, muted and monochromatic - white, black, all shades of beige and gray.
READ MORE: Foot pouf types of ottomans their pros and cons current colors and design How to choose the best model
It is better to pay special attention to the walls. Turn one of them into an accent one: decorate it with plastic, wood, stone or other panels. The accent will be created by contrasting wallpapers, but not colorful ones - they are of no use in high-tech.
Scandinavian
Think of the Ikea store with rational and, at first glance, simple furnishing options. This is the Scandinavian style. It is distinguished by its environmental friendliness - furniture and finishing materials, practicality - many hanging and multifunctional structures for storage.
The Scandinavian interior is dominated by light shades - white and beige, gray and brown. The emphasis is often on details - textiles and accessories.
Luxurious style in the interior, which is characterized by large areas of both rooms, windows, doors, and high ceilings. Empire style is unlikely to be suitable for decorating a “Khrushchev” building, but some of its elements can be introduced into the decoration of your home. For example, ornaments: in furniture upholstery or on kitchen facades, in textiles or on a wall, but only one. An accent wall with royal-style patterns would be appropriate in a classic interior, which we will talk about later.
Classical
Classics are appropriate for “Khrushchev” - laconic furniture made of wood with elements of natural stone, restrained shades and textiles in a single range. A classic interior is not only beautiful, but also practical.
In a small bedroom or corridor of a Khrushchev building, you can install tall cabinets - up to the ceiling, with facades in the color of the walls. They will not overload the already cramped space and will accommodate the maximum possible. If we talk about the color of furniture fronts, give preference to light shades - beige, white, light brown, gray, olive. Save dark colors for details - frames, chair frames and a small bookcase or shelving unit, if there is room for it.
A true classic interior is characterized by stucco. But in “Khrushchev” buildings it is unlikely to be appropriate. The maximum is a ceiling plinth, provided that the ceiling in the house is at least 2.70 m.
Country
It is dominated by natural shades - brown, green, olive, yellow.
To decorate rooms in a Khrushchev building, choose light shades. If the bedroom or living room is located on the south side, the walls can be painted in cool shades - gray, blue or white. To visually raise a low ceiling, project the walls onto it: place a ceiling plinth in the same color as the walls on the ceiling.
The white color in the interior of a “Khrushchev” apartment is especially useful - it unifies the space and visually increases its area. A very modest-sized “Khrushchev” apartment can be turned into a studio, and get space free from useless walls.
An interesting project for real people was created by one of the Russian designers. He moved one of the walls in the Khrushchev-era building, turning the room into a spacious living room with an accent wall and bright details. The space has become not only stylish, but also functional: in one of its corners there is a wardrobe up to the ceiling, in the center there is a spacious sofa, opposite it there is a TV with a narrow rack for storing small items.
The interior is interesting in coffee tones: walls, textiles, furniture - everything is in beige and brown shades. The designer used a smart solution - he did not paint all 4 walls in the same tone: one of the walls became snow-white. And against its background there is a main accent – turquoise dining furniture. This interior looks good in the picture and is perfect for real implementation.
The advantage of a “Khrushchev” apartment is that it is easy to redevelop – thin walls allow you to do this without risk to the building. However, the big disadvantage of the redevelopment is that the new thin walls may poorly insulate noise, just like the old ones. An excellent solution for major renovations is to insulate the walls and install soundproofing panels.
For information on how to remodel a two-room Khrushchev apartment, see below.
This is not only a stylish and fashionable design, but also savings on room decoration. After all, a loft is characterized by ordinary painted walls or simply brickwork, not decorated in any way. And a concrete ceiling with exposed wiring has its own special style, which will be quite understandable to modern youth.
You can complement the interior with unusual vintage chairs and a table. The zones in such a room are also united by one space, without massive partitions. Due to this, even dark shades of design will not hide precious meters.
It may seem that a small apartment is not at all suitable for housing several people at the same time. After looking at the photo of the design of an apartment of 40 sq. m., you will understand that with proper planning you can achieve a result when no one is deprived and everyone has their own personal space.
If the room has a balcony or loggia, insulate it and equip it as a working or sleeping place for one of the family members. The window sill area will serve as a kind of screen and help achieve the effect of privacy.
Instead of a bulky bed, you can place a folding sofa in the main part of the room, saving space during the daytime.
By furnishing a 1-room apartment of 40 sq. m, you can refer to different styles.
Minimalism
Ideal for a simple and open floor plan. If there are many partitions in the apartment, they are removed. Walls that can be demolished are partially dismantled. In such dwellings there are no small decorations and decorations - only the most necessary components are allowed. It is worth sticking to the correct geometry and 3 basic colors: gray, white and black.
High tech
A modern stylistic direction, involving ideal geometric shapes and a large amount of free open space. The interior should contain metal, chrome, glass and plastic.
Classic
Homes in a classic style will never lose their relevance. It’s difficult to create a truly chic and elegant space in a classic style in a small home, but it’s worth a try. The main thing is not to overload the decor, choose furniture and decoration in lighter colors. It is advisable to furnish the home with structures made from natural, expensive materials, devoid of rich decor and colorful decorations. Preferably natural wood, carved details, calm colors.
An ideal style for a studio or home where the partition between the kitchen and living room has been removed. In such environments, attic or panoramic windows without curtains or curtains look gorgeous. There is no need to cover the walls with wallpaper: natural brickwork or its high-quality imitation is more suitable here. Rough wood or marble slabs are used as flooring material.
Scandinavian
This is a style in which maximum comfort is achieved through the use of natural light and pastel shades. To visually expand the space, the Scandinavian style often uses discreet white, which looks great in tandem with other colors. In the stylistic direction under consideration, light wooden surfaces should prevail. The finishing texture should have a delicate, pleasant texture.
