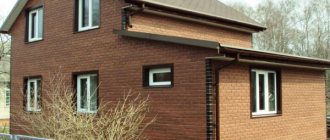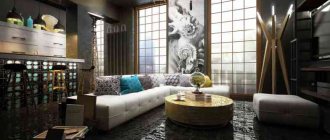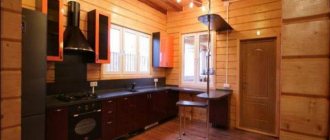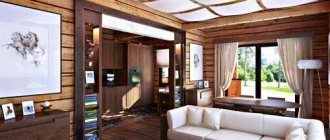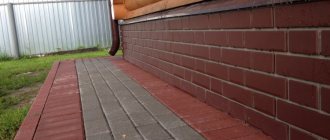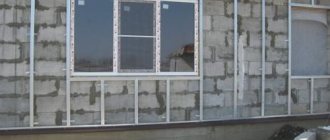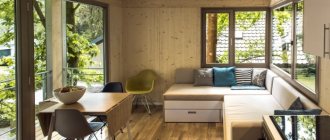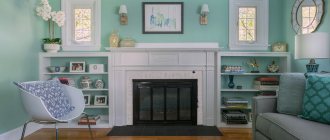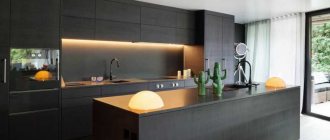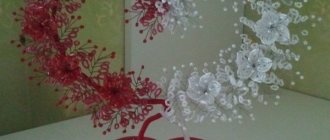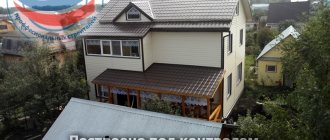The popularity of timber siding is due to the fact that this material is very similar to wooden beams. It is almost impossible to distinguish them; only by knocking on the material, you can determine which one is in front of you. If you decide to make timber siding on your house: photo ideas for decorating houses will help you a lot with this.
Imitation of timber
Metal
Those who decide to use metal siding panels under timber in the construction should know that they can be not only narrow, but also wide. At the same time, the convenient width of the panel is 120 mm, and the thickness is 0.4-0.7 mm. And the most important thing that makes this material especially popular is that it is quite possible to install it yourself, and this can be done regardless of weather conditions. Installation is carried out using self-tapping screws, and the service life of such a structure will be about 50 years.
The main advantage of metal siding is that:
- he is not afraid of either cold or heat;
- you don’t have to worry that it will burn out;
- it is environmentally friendly;
- With its help you can save on heating your home.
Such panels can be placed both vertically and horizontally, and the final result looks like a log house.
Wall decoration with metal beams
Application of metal siding
Finishing a house with metal siding under timber
Metal siding consists of shaped strips with a lock and a perforated groove on the sides. It is mounted on the sheathing in a floating manner. The ease of assembly and reliability of the design allows you to finish the facades of buildings of any type. Relief imitation of rounded timber and other solid wood materials create the image of houses built in the traditional way for Russia - huts made of cylindrical and planed logs.
Facades are finished with metal siding:
- small one-story buildings;
- multi-storey residential buildings;
- shopping centers;
- public buildings;
- enterprises.
The sheets are attached to wooden and metal sheathing to create insulation based on the principle of a ventilated facade. You can install metal siding simply to protect and decorate the outside of your home. At the same time, the air temperature on the inside of the siding increases by 2–10 degrees in cold weather, and decreases in hot weather.
Finishing the facade with metal siding has advantages.
- Walls protected by metal siding remain dry during rain and do not freeze in frost.
- They are not destroyed by wind and solar radiation.
- The service life of the base and walls is significantly increased.
- The cost of repairing external walls is reduced.
- The ventilated gap allows you to ventilate the walls and remove excess moisture from the room to the outside. This prevents the formation of mold and mildew.
- It is easier to maintain an optimal microclimate in the house.
- Heating costs are reduced.
- The facade has the attractive appearance of a house made of wood or natural stone.
- The walls are always clean and do not require special care.
Installation of metal siding and creation of a solid covering is created using a large number of additions. Starting and connecting profiles, corners, flashings all match the finishing stripes in color. All elements are made from the same metal as the panels. The coverage of all parts is the same. Cutting metal siding is done with metalworking scissors or a fine-tooth hacksaw.
Related article: How to remove super glue from hands at home
Types and their disadvantages
Of course, there were some downsides. Each of the materials has its own:
- Metal siding is not lightweight, which does not have a very good effect on the installation process;
- Wood siding has all the disadvantages of wood;
- But cement siding has excellent characteristics. As for the negative features, these include its high cost;
- Vinyl siding is available in its price range, but you should choose it more carefully. Canadian and American panels will not be cheap;
- An innovation is considered to be acrylic siding, which is not yet very common. Their advantage is that they retain their original color much longer than vinyl siding.
Imitation of linden timber
Advantages and disadvantages
The general advantages of panels imitating timber are as follows:
- long operational period;
- resistance to temperature changes;
- excellent protection from exposure to humid environments;
- resistance to damage by insects and rodents;
- light weight of panels;
- environmental safety of the material;
- resistance to the negative effects of chemicals;
- the possibility of ventilating the walls;
- ease of installation;
- possibility of installing an insulating layer;
- easy care;
- acceptable prices.
It is worth noting a number of common features of panels with imitation timber:
- low thermal insulation of siding;
- susceptibility to thermal expansion;
- possibility of damage due to mechanical stress.
Eurobrus
The material is a single-row or double-row panel, which is very similar to natural timber, as can be seen in the photo. Such panels are produced with locking fastening. The covering of eurobeams can be of two types:
- EcoLine – a material with the texture and color of natural wood;
- Standard - in this case, you can independently choose the color you like according to the RAL table.
The advantages of Euro timber include:
- its excellent compatibility with other types of metal siding;
- even unprocessed such material can retain its condition for up to 20 years;
- due to heat resistance, installation of Euro timber is possible all year round, as it can withstand temperatures from -50C to +60C;
- resistant to ultraviolet radiation and precipitation, as evidenced by reviews;
- low weight does not heavily load the foundation;
- With this façade finishing, it will not heat up much, but at the same time it will be perfectly insulated.
L-beam
As for the L-beam, it is far ahead of its competitors in design and quality. They are of much higher quality thanks to the steel profile and the modernized Ecosteel coating, which can be made to match a wide variety of types of wood. With this material you can turn your home into a cozy, warm one and ensure durability of the finish.
The thickness of the metal in the material ranges from 0.4 to 0.7 mm. Unlike natural wooden log houses, this material is easy to maintain and non-flammable, but at the same time it is practically indistinguishable from natural wood.
By choosing such vinyl or other siding, the imitation of timber will be the most reliable. We recommend making it to order, which will save you a lot of money.
What is better to choose
For consumers who still do not want to replace wood with anything else, but are not willing to pay for natural solid wood, manufacturers have developed another type of cladding - imitation timber. This material is a wood panel with a tongue-and-groove fastening mechanism.
READ ALSO: Installation of basement siding - everything you need to know about this type of work
Essentially, this is the same lining that is used for covering surfaces inside and outside buildings; it can be laid both horizontally and vertically; it is environmentally friendly and functional. Using imitation timber, you can veneer an old wooden frame or stone structure.
It is also widely used in the production of frame-panel houses. In addition, fresh wooden cladding will return its former beauty, and the work can be easily done with your own hands without the involvement of specialists.
- Metal siding under timber
Section of imitation timber
It would seem that this is an excellent option for those who do not want or cannot overpay for a natural log. This material has a number of advantages in comparison with substitutes. However, on the other hand, it has a lot of disadvantages.
For example, real wood succumbs to rotting processes over time, changes its properties and dimensions when humidity increases or decreases, attracts parasitic insects, and requires fairly frequent repairs. Compared to all these disadvantages, metal or vinyl cladding looks more advantageous.
In any case, imitation timber or siding is the choice of each individual consumer, depending on personal needs, solvency and other things.
Installation
The metal siding installation process consists of several stages:
Preparation
Prepare the surface:
- clear the façade of vegetation and old building materials;
- using lathing, smooth out all the roughness on the walls;
- prepare for the insulation process, as shown in the photo;
- install windows and doors;
- remove drains and all lighting fixtures;
- fence off danger areas.
Tool kit
You will need: a meter, a level, a pencil, a screwdriver, a riveter, a hacksaw designed for metal work, a hammer, a screwdriver. Remember, cut the material from the perforations, from the edges.
Installation of sheathing
This process will not only help level the walls, but also guarantee their ventilation and extend their service life. To carry out the work you will need wooden blocks measuring 50x50. The lathing step should be 40-100 cm. The lathing near door and window openings is fixed along their perimeter, as can be seen in the photo.
Laying insulation
Insulation is a very important process that will allow you to avoid freezing in winter and, according to reviews, will allow you to do without additional air conditioning. A special protective membrane is used for this process. Its installation is done from bottom to top. This will require disc dowels and the bottom plinth plate will need to sit on the plinth. A special film called diffusion should be attached to the top of the insulation.
Installation of elements
The plank from which installation begins is attached approximately 40 mm above the level, and the next one should be located 6 mm from the first. Make sure that the work is not overlapped, which in case of thermal expansion will certainly lead to deformation of the material. If the material does not have holes for self-tapping screws, then they must be provided.
General rules
- To prevent the panels from deforming due to temperature changes, make sure that the screws are not tightened by about 1-1.5 mm. In this case, they should be located exclusively in the center of the perforation in increments of 400 mm;
- We recommend that you start laying metal siding from the corner of the building. In this case, the first row should be attached to the first plank. And all other planks are mounted in the lock of the previous one. And so on until the end, after which the panels under the windows are cut out.
Let's sum it up
Thanks to their stunning imitation of natural wooden beams, the panels have become quite popular and in demand recently. Use our tips and you will turn your home into a cozy and attractive masterpiece of architecture.
Decorative coating for stone, plaster and other types of finishes
Wood-look metal siding for walls
Related article: How to insulate an interfloor ceiling - on the floor and ceiling
Siding designed to look like aged masonry will help turn an old wooden house into an ancient castle. You can make the building stylish and sparkling with newness with panels on which imitation brickwork or polished stone is applied.
For combined façade finishing, panels imitating large stones are mounted on a plinth. Then the house looks more massive and solid. The walls are covered with a profile for rounded timber, solid boards or brickwork.
