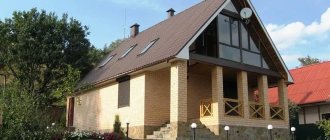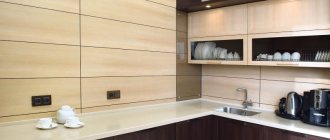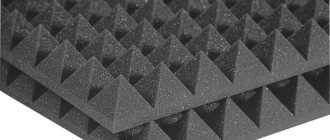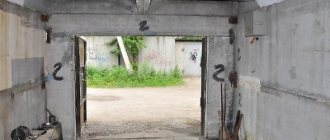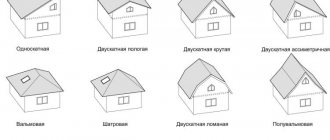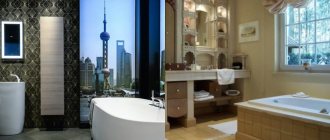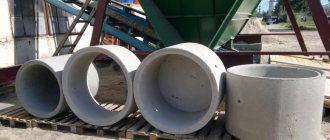History of origin
The mezzanine first appeared in houses in France in the middle of the 19th century. When Italian students settled in rented houses, they added to them to increase the living space. Over time, the additional building began to enjoy enormous popularity: it served as an original decoration and distinguished the estates of rich and noble people.
To understand what a house with a mezzanine means, you should imagine a superstructure over the roof, the height of the walls is more than one and a half meters. The ridge of the structure is usually sharp, rising 2.5 m in height. This design is mostly relevant for northern territories, since snow slides off easily and does not linger on the roof slope.
Previously, houses with a mezzanine were less attractive, although just as practical Source upload.wikimedia.org
Design features
There are different roofing coverings over mezzanines: simple single-pitch, multi-tiered. In addition, their combination allows you to create extraordinary architectural projects.
The presence of huge windows is another characteristic feature of a bright, cozy mezzanine. Thanks to the glass extensions above them, additional lighting is provided in the extension. The access of abundant natural light to the room creates a special favorable atmosphere inside.
A balcony is often equipped on the front side of the superstructure; it can be internal or external. The balcony design allows you to further increase the degree of lighting in the room. The floor for the latter is often the ceiling slab of the upper (previous) floor.
The construction of a mezzanine does not require a lot of building materials. During its construction there is no need to strengthen the walls or the foundation of the house. To prevent increased humidity in the room and further damage to the walls, it is important to take care of the installation of the ventilation system inside in advance.
Important! The standard parameters of a mezzanine are commensurate with the height of the floors and do not exceed a third of the total width of the structure. This way the external proportionality of the house is maintained.
A modern building with a mezzanine looks stylish, beautiful, and quite unusual Source happymodern.ru
Design advantages: house with mezzanine photo
Often, mezzanine architectural structures, in addition to the living room, are used as a terrace or as a decorative feature of the building.
There are many advantages of this extension.
These advantages should be highlighted separately:
- Using this design, it is possible to disguise the chimney pipe, as well as take care of its additional strengthening;
- There is no load on the foundation of the house;
- When installing the structure, there is no need to use special equipment, because all construction work will be carried out through the attic;
- The built-on mezzanine is limited by the provided usable area, this will allow rational use of heat in winter;
- With the help of a mezzanine it is possible to organize an additional room for reading and privacy;
- Such a design becomes the highlight of the building, because with its help you can change the appearance of the house, adding presentability to the building.
The construction of a mezzanine can be done in a finished structure, but there are many nuances that should be taken into account when installing the superstructure.
It is recommended that all work be carried out with the help of a specialist. Thus, the weakest point of this structure is the zones adjacent to the roof. Only high-quality installation will help avoid leaks.
How to use
A lot of light, a feeling of complete distance from the main part of the residential building create an unusual, pleasant environment for work and relaxation on the mezzanine. How to apply such an add-on is the prerogative of the owners. If desired, it is possible to equip a room inside it for any functional purpose:
- bedroom;
- study;
- billiard room;
- library;
- workshop.
Sometimes a mezzanine is used to enhance the lighting of the floor below. Then there is no overlap between the latter and the mezzanine. This design can significantly increase the space of the lower room and provide abundant access to natural light.
In terms of functionality, the mezzanine is no different from other rooms in the home. If you take into account the special location of the superstructure, then you should not place noisy equipment, sports equipment, or other devices that disturb the peace of the residents of the lower floor.
Bedroom on the mezzanine overlooking the backyard - an extraordinary design solution Source pikabu.ru
How is it different from an attic and an outbuilding?
Many people do not distinguish an attic (attic) from a mezzanine. These architectural elements have both common and distinctive features:
- In the attic the walls are inclined, while in the mezzanine they are only at a right angle.
- The attic may not be equipped for living and expanding the living space.
- The half-tier has its own roof, which does not belong to the house.
- The design of the half-tier involves a smooth transition of the walls of the building into the roof of the building.
- The attic has dimmer lighting. The mezzanine allows you to install panoramic windows that let in more sunlight.
The mezzanine has its own roof, which does not belong to the house.
The difference between a mezzanine and an outbuilding is that the latter can be not only an extension, but also a building separate from the house with all the necessary communications. This structure is being built on the side of the main housing.
The main advantages of a mezzanine
Buildings with superstructures perform practical and decorative functions. Half-floors completely transform the appearance of buildings and add attractiveness. The mezzanine, made in various styles, emphasizes the comfort of Russian Country, the originality of the Avant-Garde, and the romance of French Provence.
Owners of houses with a mezzanine note the following advantages of the superstructure:
- living space increases;
- the room turns out to be quite bright, comfortable, and can have different functional purposes;
- the opportunity to privacy (especially in the case of a separate entrance, usually a spiral staircase);
- can be rented out;
- construction does not require significant financial expenses (compared to a whole floor);
- during construction there is no need to use special equipment, since all construction work is carried out through the attic;
- can only be used during the warm season;
- helps strengthen and disguise the chimney pipe.
Important! It’s not difficult to build a mezzanine in an already finished house. It requires only minor adjustments to the attic design.
If you disconnect the mezzanine room from communications for the winter, you can save on utility bills Source remoo.ru
Mezzanine: what is it? Main advantages of the building
Such mezzanines have many advantages. First of all, it is worth paying attention to the fact that the construction of this superstructure allows you to install a high pipe on the roof. The bottom line is that the draft in the chimney depends on the length of the pipe, so a building with a mezzanine will be protected from clogging the chimney.
The mezzanine is a completely separate area, as it has all the necessary communications
Insulating the ceiling of the first tier will also cost less. This is due to the fact that the area in which the mezzanine is located does not require a large amount of building material. There is also an advantage that follows from the previous point: the load on the base of the building will be reduced. Thus, the service life of the residential building will increase.
The construction of this mezzanine can be done in a different style from the main building, which will allow you to get a contrasting house that has aesthetic and functional advantages. The ease of installation of a mezzanine is also often an important factor influencing the choice of just such an architectural structure. Of course, its main advantage is the increase in living space. It becomes possible to organize an additional room, although not large, but quite cozy.
Helpful information! The mezzanine area is completely separate, as it has all the necessary living conditions for this. Therefore, it becomes possible to rent out this premises to tenants.
Two-story buildings, as a rule, have an excess of free space. When choosing a building with a half-story, there is no such problem. The cost of heating the building is also reduced, since it does not have a second tier, and the mezzanine can simply be disconnected from communications for the winter period.
By disconnecting the mezzanine from communications for the winter period, you can significantly save on utility bills
Thus, such a building has many advantages. House with a mezzanine - what is it? This is not the most difficult question, since photographs allow you to evaluate the visual merits and general flavor of such houses.
If you want privacy, then there is simply no better place in a country house than the mezzanine. Such an environment promotes mental rest and allows you to relax. Among other things, the tax system registers housing of this type as one-story. Having additional space, you won’t have to overpay for it.
Mezzanine - full floor or not
It is generally accepted in society that such a superstructure is not a full-fledged floor. Most likely, in a building this is a mezzanine, occupying no more than a third of the total width of the house. Such a room for residents is universal: it allows you to expand the living space and easily convert it for various purposes.
Some sources use the terms “mezzanine floor” and “mezzanine floor” for such a structure. Whatever it is, the mezzanine is not a full floor.
Mezzanine is a half-story superstructure above the house, often located in the center of the building Source trendy.house
Mezzanine in the apartment
Apartment conditions do not allow this original, quite interesting solution to be fully realized. In addition, the use of the term under such circumstances is conditional: after all, a completely different structure is being built.
Most often, an auxiliary level is created in the apartment. It allows you to divide a large space into comfortable tiers. The upper one, in turn, is called the mezzanine.
It is possible to create a mezzanine structure in cases where the room on the top floor has a ceiling height of approximately 5 meters. Otherwise, the mezzanine will only rise slightly above the base, creating a not entirely comfortable atmosphere.
The design of the room located inside the superstructure depends on its functional purpose Source remoo.ru
Mezzanine in architecture
Nowadays, the fashion for houses with attractive superstructures is returning again: one-and-a-half-story buildings are becoming more and more common. Simple, rather boring buildings are being replaced by luxurious mansions with original mezzanines, decorated with designer elements.
Unusual, economical housing greatly attracts young families; they find the following advantages in it:
- requires minimal investment in construction and finishing (due to the elimination of costs for strengthening the foundation and floors);
- it’s easy to close for the winter (in order to save heating resources);
- easy to heat;
- You can rent out a room (due to its separate location).
The mezzanine plays an important role in architecture; today, previously rare projects are turning into traditional ones.
In the second half of the 19th century, most aristocratic mansions had superstructures located on the top floor. Today, originally designed one-and-a-half-story houses are also considered elite.
A house in a classic style, with columns in the interior, will certainly appeal to connoisseurs of Russian architecture Source invapolis.ru
Attic and mezzanine - what's the difference
People unfamiliar with the peculiarities of architecture have difficulty distinguishing the familiar attic from the less common mezzanine. And it’s not surprising: such buildings have a lot in common, although there are also distinctive features:
- The roof of an attic is always sloped, while that of a typical mezzanine is only straight. Because of this, prolonged stay in the first often causes slight discomfort.
- The main purpose of the attic is the attic: it, however, is not always converted into a home. Mezzanines are built only after the completion of the construction of the main building. Their main function is to expand the living space. Some owners erect superstructures only for decoration and to improve the appearance of the building.
- The walls of the mezzanine are exclusively vertical; from a certain level they gradually turn into the roof covering.
- The roof of the attic room is also the roof of the house, while the mezzanine has its own.
Unlike an attic, a classic mezzanine has vertical walls Source remoo.ru
The difference between a superstructure with straight walls is also excellent natural light. If, during its construction, the laying of vertical walls is continued a little, the area of the windows can subsequently be increased with the help of additional frames. They will be a continuation of the main opening. Thus, unusual figured windows appeared in the interior. Externally, they are quite attractive; in addition, they transmit much more light (compared to traditional rectangular structures). As a rule, natural lighting in the mezzanine is no worse (sometimes better) than in other rooms of the building.
Thanks to the mezzanines, the living space in the house increases significantly and is used much more rationally. The described design is most suitable for buildings with very high ceilings. To build such a superstructure, residents do not need to obtain permission from the relevant organizations. This greatly simplifies the construction process and reduces financial costs.
In some houses the mezzanine is used as a summer lounge Source remoo.ru
Mezzanine and attic: differences and some similarities
Many people may think that a mezzanine and an attic are the same thing. However, it is not. Both of these architectural structures are completely independent. Let's look at the main differences between these buildings. First, it’s worth talking about the roof. At the mezzanine it is straight, but at the attic it is located at a certain angle. It is for this reason that people who spend a long time in the attic feel discomfort.
So, attic - what is it? The main functional purpose of the attic is that it is used as a utility room (attic). In some cases, the attic can be remodeled and a full-fledged room can be built inside it, intended for relaxation or living.
Unlike the attic, the walls of the mezzanine are located in a vertical plane
The construction of a mezzanine is most often carried out after the main structure is ready, so even in this regard these architectural elements are not similar. However, both buildings can either be erected as a decorative architectural element or carry a significant functional load.
Helpful information! The roof of the attic is not separate, since it is also the roof of the house. The mezzanine has its own, and its walls are located in a vertical plane. Photos of attic houses allow you to understand all the differences more clearly, so it is recommended to pay attention to them.
What other differences exist between these structures? The mezzanine has good lighting, since it can have quite large windows, because it has vertical walls. They can be made curly. Natural light will be as good as on the lower tier. Attic buildings in the modern world are gaining more and more popularity, but this is only because many have forgotten about the existence of their analogues. The similarity between an attic and a mezzanine is that both of these structures can be used for the same functions.
Roof design options
Roofing systems for buildings with a mezzanine come in all sorts of configurations - from primitive flat ones to original, extravagant ones. The most common is the gable roof. It is installed using hanging rafters. Despite its popularity, this design has some disadvantages. Due to the small height of the vertical fence, it is necessary to erect side walls (for the purpose of superstructure). Then the part of the attic space located behind the sidewalls most often remains unclaimed. At best, it can be used for arranging small storage rooms.
In luxury buildings, inclined rafters are used for mezzanines, and the roofing system is often made of a pitched roof. Occasionally, owners resort to combining different types of roofs. Due to the presence of a base for the superstructure in the building design, it can be located under one slope. For very small buildings, roofs with a broken configuration are suitable.
Helpful information! To erect an original roof (dome, pyramidal), the help of professional architects is required.
A special approach to creating a roof project will provide the house with a unique look and unique appeal. Such options are most often in demand among owners of luxury buildings.
To decorate a house with a mezzanine, a complex multi-pitched roof design is often used Source happymodern.ru
Types of mezzanines
Based on the design features, the mezzanine comes in various shapes and dimensions. In the classic design it is square or rectangular. Occasionally, a cross-shaped superstructure is erected, with exits on all four sides of the building. Modern building materials make it possible to create structures of completely different, sometimes bizarre shapes. It happens that the mezzanine ends with a balcony or terrace. It is extremely convenient and allows you to enjoy a beautiful panoramic view.
If the height of the building walls allows, then a mezzanine can be easily organized inside a room of suitable size. A similar design is often found in luxury apartments: their ceilings usually reach four meters. An equipped living mezzanine in the room increases the usable space and gives it an original look.
The roof structure in buildings with a mezzanine has characteristic features. There are many varieties of such a roof; the choice of the latter depends on the preferences of the owners and the skills of the architect. When building a house with your own hands, a gable roof is usually used. Moreover, the projection of the superstructure is formed by 3 walls; the attic space, unsuitable for housing, is equipped for a small warehouse. No less popular is the option of a pitched roof.
The shape of the mezzanine can be different, but the most common are square and rectangular options Source remoo.ru
What is a mezzanine: features of houses with a central superstructure
It is quite difficult for people who are far from architectural topics to imagine what it is. A mezzanine is a superstructure over a residential building, which is most often located in its central part. A special feature of this architectural element is the presence of its own separate roof.
The shape of the superstructure can be very different, but in most cases there are square and rectangular options
Another key point is that the mezzanines have access to the balcony. The shape of the building may be different. The most common are traditional square options. However, there are more intricate mezzanine designs (photos confirm this). Cylindrical and multifaceted structures look original and can interest many people who dream of building their own home.
Note! Buildings of this type are one-story structures, which is recorded in the relevant documentation. Therefore, such a superstructure should in no case be perceived as an additional tier.
The mezzanine is primarily intended for living. However, in some situations it also plays a decorative role. There are other options for using mezzanines. It is recommended that those who want to plan the most functional residential home become familiar with them.
Mezzanine interior
It is recommended to purchase furniture for the superstructure to order, taking into account individual measurements and wishes. However, you should not choose built-in structures. Particular attention must be paid to lighting: natural light should flow freely into the room. The interior of the room is best decorated in a light color. One of the most suitable and affordable options is to cover the walls with wood or wooden lining. The use of pastel shades when finishing the mezzanine allows you to visually hide any protrusions or flaws in the room and increase the space. If residents prefer bright colors, then one of the walls can be painted in the desired shade. The rest should be left light.
Which style to choose when decorating a mezzanine
To create a suitable interior, you can use any style direction. At the same time, it should provide residents with maximum comfort and create a pleasant atmosphere. If you plan to equip a kitchen in the superstructure, it is preferable to choose Provence or Country styles. For a separate office, minimalism is best suited. The interior decoration of the superstructure in an eco-friendly style will look great under any circumstances. When looking for the best solution, it is possible to experiment with different style directions.
A space in which the design style of the room and the mezzanine coincides looks harmonious Source topdom.ru
The usable space inside the mezzanine can be used in different ways: the choice depends on the personal wishes of the residents. You just need to highlight the advantages and hide the slightest shortcomings of the room. It is also important to remember: a house with a mezzanine in modern architecture is a decoration. If you are not satisfied with the appearance of the building, you need to try to radically change it.
The mezzanine is considered the most profitable solution from an aesthetic and financial perspective. It does not require significant investments and increases the usable living space in the house. In this case, the structure does not bear additional load on the walls or foundation. In any case, the mezzanine completely transforms the appearance of the house, allowing you to enjoy its unusual, sophisticated look.
An originally designed mezzanine completely changes the appearance of the building and serves as a decorative element Source trendy.house
Definition of mezzanine: what is it
Many people are interested in what a mezzanine is? This room is located on the roof of the house and is small in size. In such an extension to the attic, separate walls, windows, and a roof are provided.
Previously, such structures were used to give the entire structure an airiness and patriarchal quality to rich estates. The mesotropism style was very popular, which is why it is classified as “romantic realism.”
In architecture, such a structure is usually located in the central part of the house. Moreover, there are many options for roofing systems. Depending on the personal preferences of the home owner, any form of mezzanine structure can be used.
Below are the differences between a mezzanine and an attic:
- A house with a mezzanine does not have a sloping roof, which is usually used in an attic; in a mezzanine superstructure it will be straight;
- The attic is often used as an ordinary attic space; as for the mezzanine, such a superstructure is usually erected in a finished house in order to equip a living space there;
- The attic roof is shared with the house, and the mezzanine has its own roof.
The mezzanine extension is well lit, because often the owners deliberately increase the area of the window openings, creating an unusual and large figured window.
Warehouse mezzanines
Mezzanine structures are often used for arranging warehouse premises. With their help, it is extremely convenient to store building materials, finished products, and any goods. The multi-storey system of such buildings makes it possible to sort the available assortment into groups. Subsequently, it is easy to find and convenient to work with.
Warehouse mezzanines are installed as separately located structures; there are also options with reliable cantilever mounting to the wall. Typically, warehouses have high ceilings. For their more rational use, it is important to install practical multi-tiered structures.
Technical specifications:
- the distance between adjacent supports is about 12 m;
- the number of levels is no more than 5, the height of each should not exceed 4 m.
In order to ensure the convenience of accounting and loading and unloading operations, a walk-through flooring is installed.
Features of installation of a mezzanine structure
It is quite possible to build a mezzanine on your own. To do this, it is important to think through a successful configuration in advance and select a high-quality roofing system. Moreover, it is permissible to choose one of single or multi-tiered options. In any case, when constructing a building, there is no need to strengthen the foundation.
How to build a mezzanine:
- Form a monolithic reinforced concrete belt by installing threaded rods on it.
- After the concrete has hardened, install waterproofing: lay two layers of roofing felt.
- Prepare a wooden frame building material, carefully treated with a special antiseptic.
- Pre-prepared beams must be secured with threaded rods, and nuts must be used at the fastening points.
- Make recesses in the lower logs for the frame posts.
- Collect and tie the upper parts of the wooden elements.
- Align the frame walls.
- Using thin boards, make a running floor.
- Install the rafters, attach ridge beams to their inner tops, then use crossbars to reduce the spread of the rafter pairs.
- Carefully sheathe the frame walls with prepared building materials, insert windows and doors.
The final stage of the construction of the mezzanine is cladding the outer part of the building and performing internal finishing work.
Ridge beams must be tacked to the inner peaks of the rafter system Source remoo.ru
When designing such a room, you should take into account the recommendations of specialists:
- Instead of purchasing ready-made furniture, it is better to use the services of manufacturers who make custom-made pieces of furniture (taking into account individual sizes). In addition, it is worth abandoning any built-in models.
- It is important to take care of good lighting: natural, artificial.
- It is better to choose textiles, furniture, and decor in light colors, but we must not forget about accents.
- It is recommended to ensure that the interior of the room is in harmony with the single, previously chosen style in the house.
When decorating the mezzanine interior, it is necessary to correctly emphasize the advantages of the room, while at the same time minimizing or completely hiding existing disadvantages.
It is better to make furniture for arranging a mezzanine in an apartment to order, taking into account the individual dimensions of the room Source topdom.ru
Installation of a mezzanine over brickwork: instructions
You can install the central mezzanine above a brick building yourself. This process is carried out step by step and requires performers to pay attention to detail. Let's look at all the stages of building a central superstructure, as well as some recommendations.
The first stage of construction is the arrangement of a monolithic belt. The structure is reinforced concrete and serves as the basis for the future half-tier. It is installed on the top row of brickwork.
The first stage in the construction of a mezzanine is the arrangement of a monolithic belt on top of the brickwork
Helpful information! Many people confuse a mezzanine with an outbuilding. There is a significant difference between these structures regarding their location. Outbuilding - what is it? This is an extension that is located on one side of the house. It can also be used for residential purposes, but it should not be confused with the central superstructure.
After the surface of the reinforced concrete belt has hardened, it is necessary to cover it with roofing felt. This material must be laid in 2 layers. This will protect the base of the central superstructure from moisture. After installing the waterproofing material, you can proceed to the next stage.
Next, you should prepare the wooden parts from which the mezzanine frame will be formed. It is very important to protect the wood from insects and moisture. To do this, it is treated with an antiseptic. Then the wooden supporting elements are fixed to the base. How to fix the parts included in the frame structure? They are installed using threaded rods. The places corresponding to the joints must be well tightened with nuts.
The next stage is cutting out special grooves at the ends of the frame wall posts. They will need to be sanded. Then, sockets are made in the bars of the lower trim, into which the racks are fixed using special elements - jibs.
Wood boards are best suited for covering the walls of the resulting frame.
Installation of the central superstructure: top trim, roofing and finishing
After fixing the racks, you can proceed to the next stages of construction. You will need to fix the strapping elements at the top of the wooden posts. Next, the wall frame must be carefully aligned in a vertical plane. For this purpose, clamps with large dimensions are most often used.
Then you need to organize the flooring on the floor beams. It is made from thin boards. After this, the rafters are installed on the top beam. It is important to remember that the ridge beams, which are an important component of this design, must be tacked to the inner peaks of the rafter system.
The next step in installing the mezzanine is tightening the rafter pairs. It is performed using crossbars. Next, the entire structure, made of wood, is treated with decorative paint. The next stage involves covering the walls of the frame. Wooden boards are best suited for this task. It is also recommended to treat them with antiseptic agents for protection. If desired, they can be painted or varnished.
Note! If the design of the house includes a bay window, then the mezzanine can be made with a pitched roof. And all this thanks to the bay window. What is this is a natural question. A bay window is an architectural element protruding from the front of a building, which is most often partially glazed. In this situation, installation is simplified and the originality of the superstructure is increased.
Ridge beams must be tacked to the inner peaks of the rafter system
The roofing pie is laid on the roof frame, after which the windows are installed. They can have different dimensions, but high windows are recommended, which will ensure maximum illumination of the interior space of the mezzanine. If necessary, doors are installed. This step is necessary if the design will include a balcony.
Then the joints of the structure are processed. For this purpose, special sealing compounds are used. The final stage of work is the installation of facing materials (internal and external). When finishing interior surfaces, you should be very careful, since the appearance of the room depends on this. This order of work corresponds to the construction of a standard mezzanine.
The mezzanine is an architectural structure that undeservedly enjoys rather low popularity, because many people are not aware of its advantages. However, such a central superstructure compares favorably even with the attic. It is quite simple to install and arrange, and as a result it will serve as an excellent addition to existing square meters.
https://remoo.ru/stroitelstvo/mezonin-chto-ehto
Share the news on social networks
- Related Posts
- Non-return valve for sewerage: protecting your home from flooding with sewage
- Such a simple and such a complex hall design in apartments of various layouts
- Do-it-yourself textured plaster
« Previous entry
