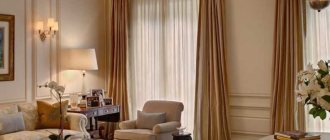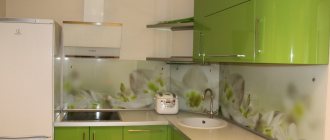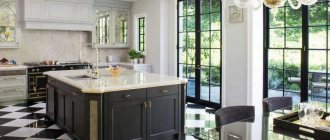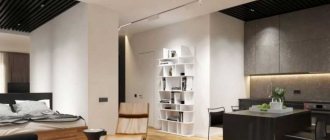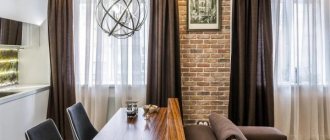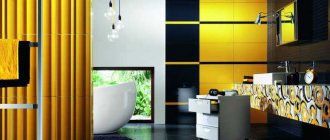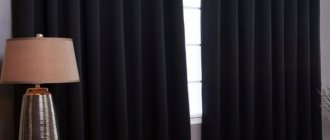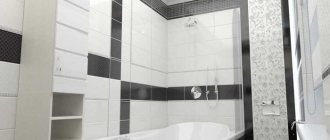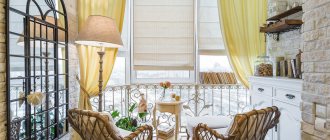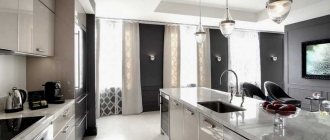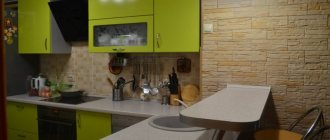Reasons for organizing a house in the form of a studio with a balcony
A well-glazed, insulated balcony combined with a studio is a useful extra meter that can be used for one of the zones or part of it. If the balcony serves as an extension of the room, it will be even more spacious and brighter.
Using a balcony when setting up a studio apartment. When furnishing a studio apartment, residents can place on the square meters of the balcony:
- Work area - office or workshop. An artist’s easel, a transforming table for sewing, a computer desk, etc. would fit perfectly here.
- A resting place - with a TV, audio equipment, a bookcase, a table, upholstered furniture or just cozy pillows on the podium.
- Part of the kitchen area is a place for eating.
- Dressing room.
A single bed can also fit on the balcony, although part of the room is preferable for the bed area, and the sleeping place is often made on the second tier. The area located on the balcony can be separated from the rest of the space with glass sliding doors.
Open balcony/loggia
Open balconies or loggias are something that is often included in an architectural project from the very beginning. Because having a piece of unglazed personal space provides a number of advantages:
- the opportunity to sit “outside” without leaving your own apartment,
- the advantage of enjoying the surrounding landscape, breathing fresh air,
- organizing a flower garden or small “vegetable garden”.
There are 2 main design options for a loggia or balcony:
- Green area (flower garden).
- Relaxation area.
Flower garden
. Plant climbing plants you like, such as grapes. This will provide both a beautiful appearance and cool shade on a sunny day. If the balcony or loggia is located on the sunny side, then it is preferable to plant sun-loving plants that tolerate heat well and are not too demanding on watering. But if the sun's rays only occasionally come to visit you, then you can use shade-loving flowers.
In order for the flower garden to really please the eye, you need to think in advance where the pots with plants will be located: some can be placed on the floor, and some can be placed on the windowsill or hung on the walls. However, in the winter season, you should take care to protect the roots of your perennials from frost: flowerpots with such flowers should be put in a warm room, for example, in a pantry.
Garden
. Instead of flowers on the balcony, you can grow various leafy vegetables in flowerpots - green onions, parsley, lettuce, dill, etc. Also, with proper care, tomatoes will feel good on an open balcony, and self-pollinating cucumbers, planted vertically along the walls, will create magnificent shade and delight delicious fruits.
Relaxation zone
. If space allows, place comfortable folding chairs and a table. It will be convenient to put them away when it rains or hide them in the pantry for the winter. Another option is to use a lounge chair or inflatable chair. The finishing touch for comfort and beauty will be several plants in small boxes.
Features of materials
For an open balcony/loggia, it is necessary to choose exclusively wear-resistant materials that are resistant to temperature changes, high and low humidity, as well as exposure to sunlight.
For the floor.
To avoid injury, the surface should not be slippery. This could be matching tiles or porcelain tiles, or a barefoot-friendly, moisture-resistant deck board.
Canopy.
The canopy creates additional shade and provides shelter during rain. The main modern materials for it are transparent or translucent polycarbonate or especially durable glass.
Fencing.
It must be durable and high enough. The best option for a balcony is forging (and if there are small children in the house, the gaps between the rods should be minimal). It is combined with many finishing materials and has a presentable appearance.
Other options are lining (plastic, wood), corrugated board, siding.
Color palette for an apartment of 25 sq m
The right color scheme for a studio is a harmonious combination of light colors with rich dark or “medium” elements, visually zoning the room with a balcony. Dark and bright accents can be created using:
- cabinets;
- armchairs and/or chairs;
- a dark sofa with light pillows or vice versa;
- curtains and other textiles;
- home appliances that are not hidden in an invisible closet.
The walls are made light, the floor - slightly darker, otherwise the floor and walls of the same color will turn the space into a visually closed one, thereby “reducing it”.
A white ceiling is better because a colored one seems lower. A suspended ceiling is undesirable in the design of a studio apartment, since 22-25 sq. meters with a balcony will not look spacious.
Interesting solutions for your studio
Interior design ideas should follow a single style. When choosing a style for a studio, you need to consider three important points:
- Number of residents. A room for a single person, a childless couple and a family with a child is arranged differently, because it must meet completely different needs and requirements.
- Personal preferences regarding room functions. Is a work area really necessary? Is a place for entertaining guests required? What is the best way to equip a kitchen or a bedroom?
- Architectural features of the room. When arranging an apartment with a balcony in a new building, you need to take into account what kind of layout the developer implemented - standard or non-standard. If a studio is created from a “secondary” one-room or two-room apartment with redevelopment, the style is selected taking this circumstance into account.
The closest attention must be paid to zoning. If the residents of a studio with a balcony live in a cold climate zone, a hallway at the entrance to the apartment is very appropriate. A good solution is to install a large wardrobe here for clothes and shoes, which will simultaneously isolate the area from the rest of the room.
Kitchen design requires:
- take care of perfect ventilation;
- purchase a kitchen set according to the area of the zone;
- choose suitable compact equipment, preferably built-in.
Important: it is not recommended to place a washing machine in the kitchen of a studio apartment; it is better to place it in the bathroom. You can isolate your bedroom from other areas in a variety of ways. For example, build an upper tier and place a bed on it.
Rest zone
How nice it is to hide in a cozy corner in the evening with your favorite book and read in the rays of the setting sun pouring from the windows of the loggia.
To turn a balcony into a relaxation area, no special costs are required. It is enough to install a soft sofa across the entire width of the balcony.
To symbolically separate the recreation area, part of the dividing wall can be left untouched. You can decorate such an area with your favorite indoor plants or hang a cage with a chirping bird in it, thereby turning it into a corner of paradise.
A stylish floor lamp and wall clock will complement the interior and make the evenings warm and cozy.
Of course, the studio loggia opens up many opportunities that you just have to take advantage of, and your cozy nest will delight you.
- Large balcony: a lot of original design ideas brought to life, 150 photos
Panoramic balcony: the best design solutions, consider 75 photos
Redevelopment of the loggia: review of new products 103 photos of modern arrangement
Studio apartment in loft style
The loft style was born during the economic crisis. When the price of real estate increased while the income of industrial enterprises fell, their owners began to move production sites to the city outskirts. Abandoned workshops and warehouses began to be rented out for housing, after which they very soon fell in love with people of creative professions, especially those in need of spacious halls for galleries and large workshops. Accordingly, the center of bohemian life in big cities moved to lofts, and unusual housing became elite.
The loft attracts many artists, writers, musicians, cultural activists with the simplicity and “roughness” of materials associated with its “factory” origin. It creates the atmosphere of a spacious industrial room in the home.
Over time, several different trends have emerged in the loft style:
- Industrial or classic loft is a complete imitation of abandoned workshops or attic spaces using the cheapest materials and interior items.
- Boho loft is a style created precisely by representatives of bohemians, where, along with brickwork and communication pipes, there are large-scale paintings, modern functional furniture and handmade items.
- A glamorous loft is a fun combination of classic baroque furniture with the coldness of industrial spaces.
To decorate a loft-style studio, facade materials are often used - the walls are decorated with brick or stone masonry, and all electrical wires are displayed on the ceiling. Particular “refinement” is created by the use of metal pipes of different sections in the design, imitating communications.
Minimalism style
The function of minimalism is to equip your home only with what is really needed for life, eliminating excesses. Decorative elements for decoration are inappropriate here. The furniture has a laconic appearance, its decoration is kept to a minimum.
The design of a minimalist studio apartment with a balcony can be made dynamic through a contrasting color combination. Usually this is a black and white tandem or bright details in a white interior.
Due to the consistent design, the apartment will not be overloaded, but will take on a particularly free and spacious look. In addition to loft and minimalism, a suitable laconic style is hi-tech.
Dependency of the selected glazing
Currently, there are 2 types of glazing - warm and cold. “Cold” means that the balcony or loggia will simply be protected from precipitation and dust. “Warm” means that the new room is made with heat and sound insulation.
“Cold” glazing is suitable for the interior design of balconies, which the owners plan to use only in the warm season. “Warm” glazing is recommended in all situations where the balcony or loggia is planned to be used year-round.
“Cold” types of glazing:
- swing wooden doors,
- tilt-and-turn or sliding structures made of metal-plastic,
- sliding windows with horizontal guides that do not require frames (the design looks like one continuous sheet of glass).
“Warm” glazing is currently possible using double-glazed windows that have excellent sound and heat insulating properties.
Depending on the size, the glazing can cover only half of the outer wall or be made in the form of panoramic windows. Panoramic windows are good if you want to enjoy the beauty of the surrounding landscape. Other situations for using floor-to-ceiling windows:
- on the dark side to improve natural light,
- giving an elegant look without additional decoration of the room,
- increasing presentability,
- to visually expand space and increase area.
However, “floor-to-ceiling windows” should not be installed in areas with strong winds, or if the balcony or loggia is not designed to withstand the weight of such a quantity of glass and fasteners. In addition, panoramic windows allow others to have more access to your personal life than you sometimes want. In such situations, as well as in the children's room, conventional glazing in the upper part of the balcony is preferable.
