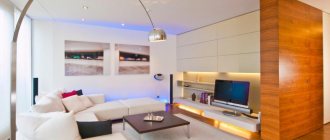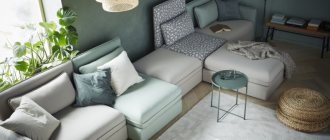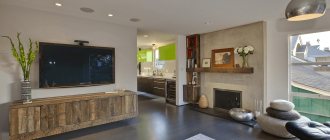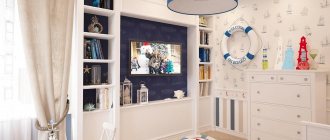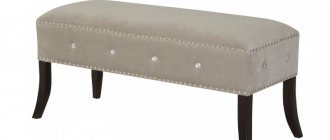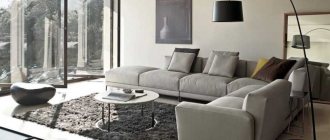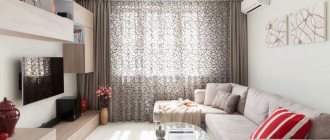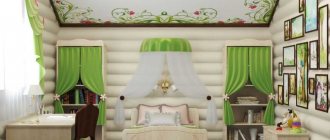Planning and creation of the project
Before planning, you need to decide on the main points:
- what function will the room serve: a separate living area with a bed to create a living room-bedroom or a relaxation area with a sofa;
- Are you planning to place a large number of cabinets and shelves for storing things?
15 m2 is a relatively small area for forming two zones at once, so combining a living room and a bedroom in one place is permissible only if you have a one-room or small-sized apartment. If you need to arrange just such a home, refuse large furniture so as not to clutter the space.
The living room and bedroom can coexist in two variations:
- sofa as a sleeping place. An elementary option that does not require additional investments. The main thing here is to figure out how to arrange the remaining furniture;
- bed installation. Then the living room is divided into two parts. Light structures (screens, shelving) or such an effective technique as color differentiation are chosen as dividing elements.
In the case when it is not necessary to introduce two rooms into a small area, the following recommendations are followed when planning:
- The room is divided into three parts: with a sofa for relaxing, a corner for TV and storage, an area with a chair for reading or working;
- Upholstered furniture and a table are placed in the middle. Areas for clothes and small items are equipped in the walls, and the necessary equipment is placed around the perimeter. This option is ideal for square living rooms.
- Rectangular areas allow zoning. On one side you can place a relaxation area, separated from the work area by shelves or a sofa partition.
Living room layout options
Of course, each room has its own characteristics, shape, location of windows, but there are several standard layout options that will allow you to use the area to the maximum.
- The room is divided into three zones: a place to relax and receive guests, an area for storage and reading.
- In a square room, you can place a sofa, a table and several armchairs in the center, and place non-bulky cabinets and appliances along the walls.
- If the room has an elongated shape, you can resort to zoning with shelving or the back of the sofa.
There are a large number of layouts for a small living room and all of them will be comfortable with the right approach.
Zoning options for living room 15 sq. m
In order not to overload the room, it is better to choose 1-2 items in the decor on which you can place a color accent. The rest of the items are selected in calm colors.
You can further increase the space and add lightness using glossy surfaces, vertical lines and bright light streams.
Healthy! Mirrored sliding doors will visually increase the space. If you install them opposite a window, they will reflect natural light, which will have a positive effect on the level of illumination.
Among the techniques for zoning:
- folding screens;
- sliding partitions;
- light tulle in the middle of the room;
- racks;
- houseplants.
It is important that the partitions are not solid and can be rearranged without problems. It is better if they are transparent, so the space will definitely not become smaller, and the zones will be clearly defined.
If there is a work area in the living room interior, 15 sq.m. It is recommended to place a desk with a chair near a window so that natural light enters it. As a way to zone the workspace, you can use a table lamp, the light from which will limit this part from the guest area.
Note! Take a closer look at the table right in the closet. When the countertop is not required, the cabinet doors are closed and it is used for its intended purpose. This design is convenient if the furnishings of the room are reduced to a minimum.
Necessary furniture for the living room
The living room should be spacious and at the same time comfortable for receiving guests. From furniture you can place the following items:
- sofa;
- chairs;
- small table;
- soft ottomans or armchairs;
- a small wardrobe or cabinet, shelving;
- small chest of drawers or cabinet.
The furniture configuration depends on personal preference and the chosen style of the room.
Tips for choosing furniture
Interior of a living room in an apartment of 15 sq. m should not be too cluttered, so when choosing furniture you should pay attention to the recommendations of specialists:
- All pieces of furniture should be as compact and simple in shape as possible.
- For a living room of this size, you can use furniture without a cabinet.
- Instead of a small cabinet or rack, you can place shelves.
- When deciding to install a wardrobe, you should take it to the height of the ceiling and preferably with mirrored doors.
Choosing the style of the living room
When the area exceeds 20 sq. m., its design is limited only by the taste of the owner and the allocated budget. In the case of a small area, you need to choose a style that will hide the shortcomings of a compact room and expand it. By choosing the following styles and their correct combination, you will be able to avoid harming the interior and properly arrange it:
- Modern classic. The greatness of the classics in the interiors of the 21st century is not entirely relevant, and with a small area it completely visually clutters the room. Therefore, we recommend modern visions of this direction. In particular, you should focus on natural colors and materials: wood, cotton, stone in all shades of brown, gray, milky. At the same time, a laconic composition of objects is important, which is lined up near large objects (a sofa or a fireplace).
- Provence. The space it needs can be created with light colors and plenty of natural light. The atmosphere of lightness and ease will be supported by white wooden furniture. Pillows and curtains with floral motifs and indoor flowers will add completeness to the design. To avoid cluttering the space, buy only the set you need.
- Minimalism. An ideal solution for the interior of a living room of 15 sq.m., when the goal is to create external space and maintain maximum functionality. Transformable models that make it possible to rationally use space would be appropriate here. Calm, light colors are suitable and can be mixed with contrasting combinations. Particular attention is paid to textures and forms of finishing and decor, as well as their compatibility. It’s better to hide things and equipment that you don’t use often in a closet.
- Scandinavian style. It’s somewhat similar to minimalism, to which notes of Norwegian severity and Swedish comfort have been added. Laconism and comfort without adding external decorations are the basis of this style. The decoration requires white, which is combined with natural wood surfaces, as well as black and gray tones. You can add pastel pink, shades of olive and blue to a monochrome design. A fireplace is considered a significant element, which will become the basis even in a one-room apartment.
- High tech. The ultra-modern direction is based on minimalism and the use of innovative technologies. It uses modest decor, simple textiles, advanced materials, functional furnishings and modern appliances. They are perfectly complemented by multi-level floors and ceilings, and many glass surfaces that make small rooms appear larger. At the same time, the style normally takes on black color, a large amount of gloss, as well as decor of original configurations.
Finishing and design
So that rooms of 15 square meters do not look tiny, the design of the living room is thought out with the possibility of visual expansion. The master’s task is to use every free centimeter of space in accordance with the functional load. The choice of methods depends on the purpose of the room, for example, 3D photo wallpaper visually “pushes back” the wall.
So that the efforts are not wasted, the wall with 3D decor is left open and not cluttered with furniture, an example is in the photo.
It is practical to place a low sofa next to it or create a corner for games and relaxation without blocking it with racks or shelves.
As for finishing, experts advise using exclusively natural materials. In small format spaces, costs will not be high, so you can shell out for quality finishes. The experts give special recommendations:
- Walls. It is better to make cladding from natural materials in pastel colors, which visually increase the space, adding square meters to the interior. If you want to highlight a plane with a rich shade, apply it to one wall, otherwise the room will be “crowded” with color. Visual effects with vertical or horizontal stripes look beautiful. Designs with vertical patterns raise ceilings, while horizontal patterns expand the space.
- Floors. There are many flooring design options, but there is a rule: dark floors should not contrast too much with the walls so that the room does not look “cut” into zones. For spaces with complex shapes, a monochromatic finish is often chosen, which smooths out the transitions - the room becomes a single whole, the walls “flow” into the floors and ceilings. In this case, it is permissible to choose floor coverings that are 5–7 tones darker than the walls.
- Ceilings. There is only one rule: the less natural color in the living room, the lighter the ceiling. Glossy or satin stretch fabrics add special chic to the interior. The glossy reflections and matte silkiness of satin complement the comfort, making the space more spacious.
You may be interested in: Living room 17 sq. m: modern style, design and interior
Multi-level structures on the ceiling are acceptable if the living room has walls with a height of 2.9 m. Otherwise, the decoration will hang over your head, making the room uncomfortable and visually concealing the space.
Color solutions for a living room with an area of 15 sq.m.
A well-chosen color combination can improve a room of any size, emphasizing the advantages of the layout and design. The best modern living room interior is 15 sq. m. will be decorated with the following tones.
- Light colors. Universal shades are white, beige and gray, which can be easily combined with any colors. If you don’t have a lot of free space, adding such a range can be a lifesaver. It can be used both in decoration and in textiles or furniture.
- Pastel. If the classic light design seems too simple and a little boring, then take a closer look at the pastel palette. Airy shades diversify the decor well and bring an atmosphere of lightness to the home. If you wish, you can play on the similarity of shades and add small interior details in rich colors.
- Bright accents. If discreet motifs are taken as a basis, they will be emphasized favorably by rich colors. Typically, pillows, rugs, indoor plants or lamps are chosen as accents. The proportion of colors in the interior should be close to this: 60% - the main range, 30% - an additional tone or shade of the key color, 10% - an accent.
Lighting
A small living room requires central lighting. A bright unusual chandelier is usually placed in the center of the room and in most cases is the main and only source of light. It is considered more economical to install several sconces, floor lamps or table lamps in different parts of the room.
Whatever type of lighting you choose, it is advisable to focus on dim and soft light sources. For lamps, you can choose matte lampshades and lamps that carefully diffuse the light fluxes. Another interesting option are stained glass windows on the ceiling, behind which halogen or fluorescent light bulbs are mounted.
Lamps are also effective zone dividers. A chandelier in the center can become the basis, and a corner for relaxation or work should be highlighted with several sconces or a table lamp. In modern design, built-in lighting systems that are controlled by remote control are relevant. This makes it possible to create different moods by using different shades of lighting.
Multi-level lighting and designer lamps that emphasize the laconicism and elegance of the interior add additional comfort and charm to the house. Floor lamps near the sofa, sconces above the workplace - all this creates a unique picture and makes the design complete.
Furniture arrangement in the living room 15 m²
The classic layout involves installing a bed in the center of the room. On two sides there are usually bedside tables with table lamps. On one side of the bed there will be a window, on the other there will be free meters for a closet with clothes and other small items. It will be good if it is embedded in the wall. The TV should be hung on the wall opposite the bed.
The layout is transformed depending on the shape of the room:
- Rectangular.
In such a space it is difficult to correctly arrange large furniture, so designers recommend buying oversized models. The bed in such a bedroom is placed with the headboard against the longest wall. In front of it you can organize various functional areas. If you want to place a library or mini-office there, then the storage system should be placed above the bed. The arrangement of furniture also depends on the location of the entrance to the room. If it is located near the narrowest wall, then you can construct a square using partitions. Furniture is placed inside it, and the free space at the entrance is used as a storage area. Design of a rectangular living room 15 sq. m. can sometimes include a small dressing room, the space in which can be used from floor to ceiling. - Square. A room with perfect shape in terms of layout. Therefore, the furniture in it can be both compact and large-sized. It is better to arrange it using the principle of symmetry. To do this, choose one starting point (usually a bed), and place bedside tables or minimalist chairs on both sides of it. Opposite, a TV is placed in the center, and under it there is a small beam that acts as a support.
Finishing a 15-meter living room
For the human consciousness, the most successful option is the following color ratio of the planes: the floor should be the darkest, the walls a little lighter, and the ceiling the lightest.
Floor
There are no special requirements for choosing flooring for the living room. The coating should be practical, beautiful and affordable. The best option would be laminate or parquet. This surface will last for many years, and the wood imitation will give the room a homely feel.
If the design of a living room with an area of 15 sq.m. combined with the kitchen area, then you can use tiles or porcelain stoneware as the flooring, and put a carpet on top for comfortable movement.
Walls
Painting remains the cheapest option for wall finishing. You can stick non-woven wallpaper, and if you want to change the design more often, then paper wallpaper will do. It is better to choose monochromatic coatings or with a faint pattern. Unusual finishes or bright decor are allowed on one wall, while others will balance the space.
Ceiling
A single-level stretch ceiling is an excellent solution for the living room. It will hide all irregularities and electrical wiring.
If time permits, you can putty and paint the ceiling.
Photo of living room 15 m²
Despite the ideas of many, a small living room is a universal working material on which any ideas can be realized. More design examples can be viewed in our gallery.
