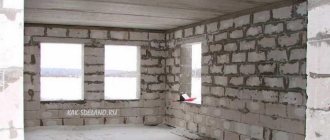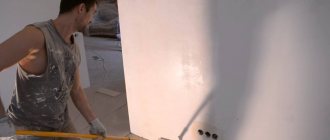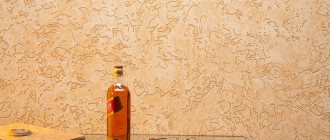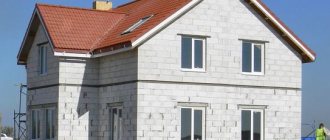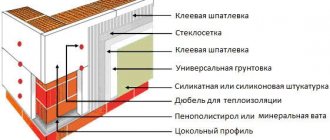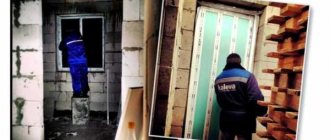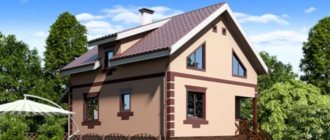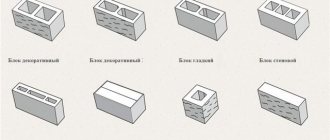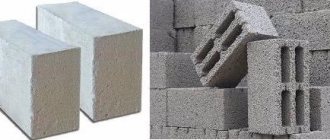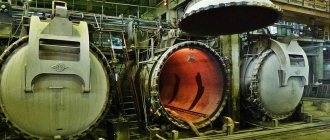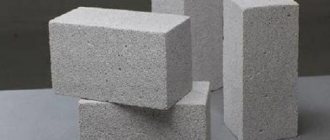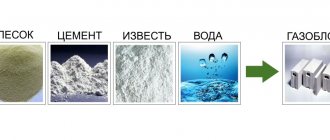Main functions of primer mixtures
The effectiveness of priming the internal and external surfaces of foam or gas silicate blocks is determined by the following factors:
- The actual depth of penetration of the primer material into the thickness of the concrete block.
- Operating conditions of the products (temperature, relative humidity).
- Climatic indicators, in particular, temperature changes throughout the year.
- The nature of the subsequent finishing of the blocks (plaster, siding, tiles).
Based on the influence of these factors, the decisive factor is the diffusion ability of the primer. Therefore, primers for deep penetration aerated concrete have an advantage when priming porous surfaces.
The mechanism of action of deep penetration primer compositions is determined by two processes: the introduction of the primer into the deep layers of the foam block or gas silicate block and the formation of a surface moisture-resistant film. As a result, a number of unconditional advantages are provided:
- The durability of internal structures made from foam blocks increases, regardless of the initial humidity in the room.
- The plastering process is simplified and the consumption of plaster and paint is reduced. The composition and properties of the plaster used do not matter.
- The adhesion of the final coating increases, which improves the quality of the finishing, be it laying tiles or wallpapering walls.
- The issues of antibacterial treatment of walls in order to prevent the appearance of fungus on them (especially in rooms with constantly high humidity) are completely resolved.
Experts believe that the best results are achieved in situations where compounds from the same manufacturer are used for priming and subsequent plastering. In this case, the best compatibility of the components of the substances is ensured.
Features of aerated concrete blocks and their operation
Aerated concrete is one of the varieties of cellular concrete characterized by a porous structure; it is characterized not only by high vapor permeability, but also by high moisture saturation. And if the first property is considered an advantage of the material, since houses built and finished in compliance with the technology will have a healthy microclimate, then the second is considered a disadvantage.
Because of this structure, blocks are saturated with moisture more than other masonry materials of their own group and other varieties. And the lower the block density, the more active this process is. Regardless of the brand of blocks, it is difficult to imagine a real situation when the house is completely immersed in water and soaked. But prolonged rains, watering walls even with large overhangs, are the norm for some regions. Therefore, how critical the impact of precipitation is depends on both the parameters of aerated concrete blocks and operating conditions.
Ideally, during the construction process, the outline of the house should be closed before the start of the cold season; at a minimum, the rough roof should already protect the walls. Also, all block manufacturers recommend protecting walls either using a system of ventilated facades, or decorative plasters, or tiles/stones, or something else, depending on the chosen style and financial capabilities. But in practice, this does not always work out - future homeowners lack either time or money, or more often both, and there may be a long interval between construction and facade work. That’s when FORUMHOUSE users have questions: what to do with the unfinished building?
I built an attic house from 30 cm D300 aerated concrete (foundation slab, walls, roof, ceiling, partitions, double-glazed windows). I planned to make a façade with insulation next year, but a crisis arose. The house has been standing for two winters, construction has been suspended. Now the question is - the means do not allow you to do everything at once. What bad can happen to a house made of aerated concrete without finishing the facade? Is it possible and worthwhile to do work on the inside of the house (communications, floors, walls), or the façade first?
Regarding the use of a block considered to be thermal insulation and not structural for the construction of load-bearing walls, Sergey-Spb responded to the participants in the topic who raised this issue that the engineers with whom he consulted considered his solutions to be viable. Regarding the question asked about the facade, the answers from practitioners are as follows.
If the conversation had not been about the D300 and not in St. Petersburg (as I understand), I would have said that it is possible to leave it for more than a year. I'm not saying that the D300 will fall apart - I just don't know how it will behave without finishing. And so, I have a D600, 250 mm, for more than ten years it has been standing fine without exterior decoration, of which a little less than ten have been fully heated (with interior decoration for a long time). In principle, if melt water from a leaky roof does not constantly flow over it (aerated concrete), freezing and thawing alternately, then what will happen to it. At least five years, at least ten.
The house has been standing for eight years without external finishing, the wall thickness is 300 mm, plus internal plaster - the flight is normal. We are already living, this year I will finish the kitchen and next year I will work on a ventilated facade without insulation. So don't be afraid, everything will take its course.
There is a certain algorithm for performing work in aerated concrete houses.
The order was determined a long time ago, and even more so in GB houses. Internal wet work, drying, external work. The recommended drying period is one year. But there are no regulated periods for the presence of aerated concrete without external finishing.
Nevertheless, experts advise to insure yourself, especially since it does not require excessive financial costs.
The main disadvantage of aerated concrete is its low frost resistance in the absence of protection from moisture. Therefore, it is recommended to immediately finish external walls made of aerated concrete. In the case where there is not enough money for facade work, or the priority is interior decoration and occupancy, then facade work can be delayed for several years, protecting the external walls from moisture. The most inexpensive option for preserving aerated concrete is treatment with a water-repellent protective impregnation - a water repellent.
In addition to walls as a whole, there are other risk zones in which excessive moisture accumulation is fraught with, at a minimum, cracking, and at maximum, destruction of the block.
Surface preparation
The core market does not suffer from a lack of relevant offers. It is important to correctly determine the type of primer composition that would best suit the user’s conditions. The following are usually taken into account:
- for internal primer - relative humidity indicators;
- method of subsequent surface finishing;
- degree of porosity of laid aerated concrete blocks;
- surface roughness of aerated blocks;
- for external primer - the temperature of the coldest and warmest periods of the year for a given area.
The influence of these indicators is manifested in the following. In conditions of high humidity, it is a deep-penetrating primer that can create an effective waterproofing layer, which subsequently prevents the passage of moisture into the block material. As the thickness of the primer layer increases, its operational durability increases. High-quality compositions, in addition, have increased elasticity, which is especially important during sudden temperature changes.
When subsequently laying ceramic tiles on the primed surface of the foam block, the adhesion of the surface to the tile increases, while the consumption of the adhesive composition, as well as the labor intensity of laying the tiles, are reduced.
Primer consumption depends on the degree of porosity and, therefore, the quality of the aerated block. You can determine the quality factor of a product at home using two methods: assessing the strength of the material and/or determining its actual density. Considering that the purchase of gas and foam blocks often comes from private manufacturers, the quality indicators of the source material are of great importance in subsequent work with it.
To assess the strength, the finished block is laid on two steel channels, after which it is loaded in its middle zone (you can use a regular jack). The mechanical strength of the foam block is judged by the cracking pressure. If the fracture stress is less than 1.3 MPa, the material is of poor quality and must be replaced. It is even easier to calculate the quality of the finished block by its water absorption, and this indicator is closely related to the density of the aerated block.
The test is as follows. Before testing, the finished block is weighed and then immersed in a container of water for 48 hours. After the specified period, the product is weighed to determine the increase in its mass due to the absorption of water by the material. As the difference between the two indicators increases, the quality of the aerated block becomes worse.
In practice, it is advisable to be guided by the following ratios of the operational strength parameters of porous concrete.
| Density, kg/cm3 | Allowable compressive stress, MPa, not less | Relative water absorption,% | Thermal conductivity coefficient W/m °C, no more |
| 400 | 1,3 | 9,0 | 0,11 |
| 500 | 2,0 | 7,5 | 0,13 |
| 600 | 2,8 | 7,0 | 0,17 |
| 700 | 3,9 | 6,5 | 0,21 |
Blocks that do not show the above characteristics should not be used in individual construction. It is especially dangerous to prime low-quality foam and gas blocks on their external surfaces: the frost resistance of such products will be very low, and the primer will only speed up the process of their destruction, since any external coating will lead to increased loads on the walls of the house.
Requirements for facade plaster for aerated concrete
The purpose of plaster is to protect the surface of the walls from the outside from factors that can destroy the structure of the aerated concrete material. These include both atmospheric phenomena and human factors. If there is no coating on the walls, or it does not meet certain requirements, then the blocks will collapse in a fairly short time.
To better understand the properties that plaster for finishing a facade should have, it is necessary to remember the features of gas silicate blocks. They are characterized by a high level of hygroscopicity, which often causes cracks to appear on the surface of the walls.
Due to strong temperature fluctuations, the blocks also gradually crack. Therefore, the requirements for plaster for aerated concrete, which are based on the features of this material, are as follows:
- high level of adhesion to wall material;
- high compressive strength;
- good frost resistance.
Facade finishing
Selection of primer mixture and application technology
Most often, when priming internal porous surfaces, primers based on acrylic compositions are used. They are quite versatile and help improve subsequent plastering of walls.
However, the absorbency of acrylic primers is average. Therefore, to obtain the expected effect, before priming, the surface must be thoroughly cleaned of traces of contamination, especially grease. Sometimes, before treating with a deep penetration primer, the blocks are even treated with an emery wheel, artificially increasing their roughness.
The positive features of deep penetration acrylic primer are its environmental performance and moisture resistance. Therefore, such compositions are used mainly for bathrooms and kitchens.
Before use, it is recommended to add antiseptic additives to the acrylic primer that are compatible with the chemical composition of the main composition.
Acrylic primer is applied in two layers. The first ensures the penetration of the active substance into the pores of the blocks, helping to increase their heat capacity and frost resistance, and the second (which is applied after the previous one has completely dried) provides improved adhesion of the block to tiles, paint, siding panels, wallpaper and other finishing materials. Acrylic compositions can also be applied three times.
Acrylic primers, deep penetration, weather-resistant, adhesive, water repellent.
The water repellent primer is designed to impart water-repellent and antiseptic properties to brick, concrete, plaster, foam concrete, slate and other building materials.
It is used to increase the frost resistance of brick facades, painted surfaces, fences, and plinths. As an antifungal agent for tiled and slate roofs, as well as in places with high humidity and direct contact with water. To protect concrete, silicate and ceramic bricks, gas silicate blocks from getting wet. High-quality primer based on copolymer acrylic dispersion, containing a complex of hydrophobic and antiseptic additives. Forms a protective water-repellent, vapor-permeable coating on building surfaces. Strengthens the base and increases the durability of the coating.
Consumption: 100-150 g/m2
Film color: colorless
Shelf life: 1 year in original packaging at temperatures from +5 to +30
Frost resistance: cannot withstand freezing!
Method of application: the primer is applied with a brush or roller. Drying time between coats is 1 hour. Complete drying time at a temperature of +20 and a humidity of 60% is 24 hours. The air temperature during application is not lower than +5.
Packaging: plastic canisters 3 l, 5 l, 10 l, plastic barrels 50 l.
Precautionary measures: the primer is non-toxic, fire and explosion proof. In case of contact with eyes, rinse with plenty of water.
Restrictions
The limitation of acrylic primers is that they practically do not change the vapor permeability of gas blocks. Meanwhile, reduced vapor permeability:
- over time it provokes peeling of the wallpaper;
- impairs natural air exchange in rooms;
- requires the installation of powerful supply and exhaust ventilation systems.
Therefore, alkali metal silicates and latex additives are sometimes added to deep penetration acrylic primers. Such mixtures are more expensive, but provide the premises with the necessary performance indicators. When using dry mixtures, a similar effect can be achieved if before use you dilute them with water in increased concentrations: not 1 to 4-5 (as the manufacturer recommends), but in a 1:1 ratio. The primer turns out to be more viscous, but it improves the vapor permeability of the finished porous surface.
The effectiveness of a deep penetration primer depends on the air temperature in the room being treated. Acrylic compositions are not used in the winter season, or at external air temperatures above 30-35°C.
To apply a deep penetration primer, you can use either a paint roller or a mechanized spray gun. The primer penetrates well not only into the base being treated, but also into the objects in the room. Therefore, before processing they must be protected with plastic film.
Types of plaster
Plaster is produced in the form of dry mixtures, which subsequently independently transform the solution, and in the form of ready-made solutions.
There are several types of this material, their purposes are also different:
- The mineral look is used to decorate the external or internal surface of walls . These include the lime-sand variety and the cement-sand variety. Apply a very thin layer.
- Acrylic type is used to give high resistance to the coating . This surface is not subject to mechanical damage. The acrylic type is resistant to water, is able to maintain integrity, that is, it does not crack due to its high plasticity properties. When applied, it is able to fill any small cracks and irregularities; it is highly electrostatic, which is the reason for its rapid contamination.
- The silicate type is similar in properties to the acrylic variety, but does not attract dirt as much.
- The silicone type is considered universal ; it has a number of properties that can provide the external surface of the walls with the necessary characteristics. It is characterized by resistance to cracking. In addition, it is less dirty due to its dust-repellent properties. This type of plaster on the facade can be used to cover the surface of the walls using the previous material that was previously used to decorate the house. This type of plaster penetrates well even into the smallest cracks and pits, creating a smooth surface.
Types of plaster
Vapor-tight finish
If we consider that without proper vapor-tight finishing, foam blocks wear out faster than usual (the harmful effects of penetrating moisture), then we can quickly conclude that it is mandatory. This is where another problem arises.
The foam block initially contains a certain amount of moisture, which remains inside the cells after production, especially for foam blocks produced using a non-autoclave method.
Over time, water comes out in the form of steam, but after vapor barrier it cannot leave the wall and settles as condensation on thermal insulation materials (for example, polyethylene film). All this entails the formation of microcracks inside the wall and, as a result, its gradual wear. That is why many construction teams advise to carry out vapor barrier only on completely dry foam blocks.
In general, vapor-tight finishing is a very simple process, thanks to the wide range of materials and their availability. For example, special vinyl wallpaper can be glued to the surface of foam blocks, which will reduce vapor permeability by almost ten times.
The simplest and most common method of vapor barrier is considered to be plastering walls with sand-cement mortar (without other additives). This method also reduces vapor permeability tenfold, but over time the plaster may peel off from the foam block due to its high hygroscopicity, that is, when applying plaster, it is imperative to take this possibility into account and apply fixing measures.
There are other more complex methods of vapor barrier. First, the wall is primed in several layers, which are applied gradually as it dries. Next, gypsum plaster is applied to the wall, after which the wall is ready for painting and other types of finishing. It should be noted that depending on the paint used, the vapor permeability indicator may increase.
Vapor barrier in foam block baths
In bath rooms there is always a lot of steam, which penetrates through the walls into the foam blocks and settles as condensation on the insulation. Therefore, vapor barrier in baths is a mandatory process along with fire safety measures.
Insulation of walls from steam in baths is carried out using materials such as polyethylene, roofing felt, foil and parchment. It should be noted that polyethylene, roofing felt and parchment, when heated, release toxic substances that can be inhaled by visitors. Those. These materials are highly undesirable for vapor barriers in steam rooms.
Thus, by the method of elimination, we determine that foil is considered the best material. It is laid on top of the insulation, without tension. The seams between different strips are connected with tape. Given the thinness of the foil, it can be laid in several layers. Foil does not emit toxic substances, does not allow moisture to pass through and reflects heat well - and this is exactly what is required in saunas or steam baths.
Do-it-yourself external thermal insulation
When insulating walls made of foam concrete, it must be taken into account that this is a fairly fragile material, so experts recommend installing the insulation not with ordinary screws or dowels, but with glue or plastic screws, so that cracks do not form in the block.
Instructions
For insulation, it is recommended to use slab materials, this can be mineral wool or penoplex:
- first, the walls are cleaned of dirt, stains and dust ; if necessary, they are leveled;
- the surface is covered with a primer , which will prevent the glue from being absorbed into the wall and will act as waterproofing;
- to install the slabs, use special glue for exterior work;
- a metal guide is fixed at the bottom of the wall , the width of which corresponds to the thickness of the insulation;
- glue is applied along the edge and in the center of the slab , after which it is pressed against the wall and held a little, the work is done from below and gradually moves upward;
- after installing the insulation, a reinforcing mesh is used , which sits on glue, after which the wall is plastered; instead of plaster, the house can be covered with clapboard.
Under siding
You can do this in another way: first attach a waterproofing film to the wall, then install vertical guides, and insert mineral wool between them.
Then it is covered with a vapor barrier film, lathing is made to create a ventilation gap, and the walls are sheathed with clapboard.
Thermal panels
Another way to insulate walls from the outside is thermal panels. This material is a layer of foam that has a finished mortar finish.
You can choose a thermal panel at your discretion; it can imitate almost any facing materials.
The panels are fastened to each other using special locks, and they are fixed to the wall made of foam blocks using dowels, after which the fastening points are massaged with a cement mixture.
Thermal panels can be installed at almost any time of the year , the main thing is that the walls are dry and even.
