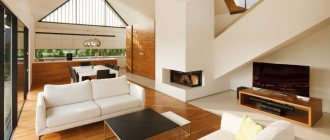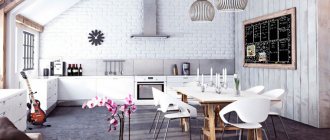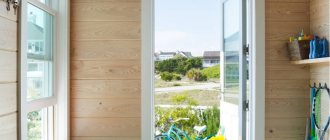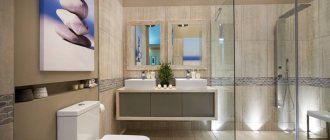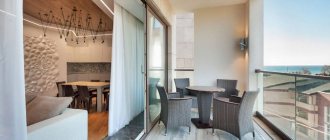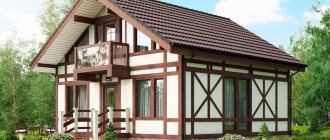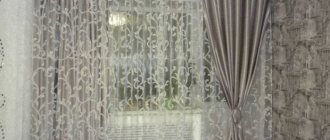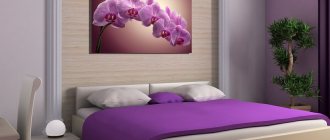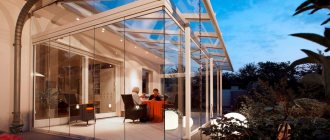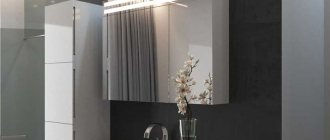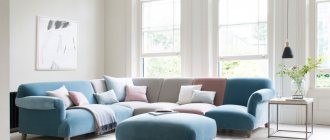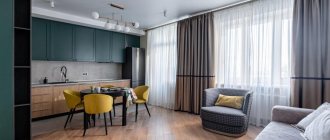Get a free consultation:
Leave your phone number, our specialist will contact you within 5 minutes and advise you on prices and terms. We work daily from 9:00 to 20:00 (Mon-Fri). Promotion for residents of the Otrada residential complex, the Microcity residential complex in the Forest and the Etude Family residential complex! 15% discount on design project for Standard and Premium packages of services only until the beginning of JULY!
Request a call
One-room apartment Studio apartment Two-room apartment Three-room apartment Four-room apartment
Apartment 50 m2 Apartment 60 m2 Apartment 70 m2 Apartment 80 m2 Apartment 100 m2
Every person strives for comfort. And in order for the furnishings in the apartment to satisfy all family members, it is necessary to start with a design project. This kind of work can only be entrusted to professionals.
The DESIGN IT company offers assistance from qualified specialists in preparing a design project for an apartment of 90 square meters. m in Moscow and the Moscow region. Our experienced architects and designers will develop several solution options and draw up an estimate.
A design project is not just a drawn sketch of the interior, but a complete package of documents. It includes planning solutions, room zoning drawings, 3D electrical and plumbing diagrams, ceiling and floor diagrams, lighting points, a list of materials and a furniture arrangement plan.
Our experts specialize in residential and commercial interior design, renovation work in Moscow and the region. All projects are thought out to the smallest detail and unique, and 3D visualization is as close as possible to the real interior. Each work reflects the individual preferences of the customer and the professional approach of specialists. Developing an apartment design will help you save time and money.
Choosing an interior style
Choose a specific interior design for an apartment of 90 square meters. m quite difficult due to the huge number of styles. Experienced specialists will help you decide on the appropriate direction. As a rule, young people choose a minimalist direction, while older people prefer the classic style. Popular solutions:
- Modern style. These are dark leather sofas, white walls along with bright interior details.
- Neoclassical. This style is becoming increasingly popular due to its versatility and harmony. The atmosphere of elegance combined with laconic classics eliminates the hint of luxury.
- Classicism. The interior is designed in a strict and aesthetic style, without being overloaded. All details are thought out and symmetrical, designed in warm shades along with dark elements.
- Minimalism. A symbol of space and freedom. All elements have a simple geometric shape and neutral colors. A characteristic feature of the style is the absence of non-functional items, the presence of built-in equipment, and transformable furniture.
- Art Deco. It will appeal to lovers of luxury and connoisseurs of high style. The interior uses ivory, precious stones, mother of pearl, and the skin of rare animals.
- Contemporary. This functional style is characterized by a harmonious mixture of elements from different directions.
Composition of the design project
| Types of jobs | Types of interior design projects | |||
| Working drawings | 3D visualization | Selection of materials | Full | |
| Designer visit for measurements, filling out technical specifications, coordination of style and layout | ||||
| Dimensional plan (with reference to utilities) | ||||
| Plan for dismantling utilities and interior partitions | ||||
| Installation plan for door and window openings and interior partitions | ||||
| Furniture layout plan | ||||
| Explication and zoning of premises | ||||
| Expert opinion on the legality of the new layout, assistance in approving the redevelopment | ||||
| Layout plan for power sockets, electrical outlets and power panel | ||||
| Layout plan for low-current sockets, outputs and low-current shield | ||||
| Floor plan indicating finishing materials | ||||
| Warm floor plan and connection of thermostats | ||||
| Specification of door and window openings | ||||
| Plumbing layout plan | ||||
| Drawing up a plan for linking internal and external units of air conditioning systems | ||||
| Ceiling plan indicating the types of materials used; levels, sections, cuts, radii, construction, placement of ceiling decorative elements | ||||
| Lighting fixtures connection plan | ||||
| Interaction plan for lamps, chandeliers and switches | ||||
| Tile layout | ||||
| Interior finishing list | ||||
| Sections of floors by room | ||||
| Development and section of walls, decorative elements (if necessary) | ||||
| Drawings of non-standard elements (if necessary) | ||||
| Computer 3D visualization of premises (development of exclusive design solutions, careful study of the approved option, selection of colors and textures of finishing materials) | ||||
| Selection of facing materials: flooring, paint, wallpaper, tiles, etc. | ||||
| Selection of furniture | ||||
| Selection and specification of doors | ||||
| Selection of electrical equipment and lighting devices | ||||
| Selection of plumbing equipment | ||||
| Commercial offer for air conditioning | ||||
| Commercial proposals for repair and finishing works | ||||
| Discount card "Eurodom Bonus" | ||||
Expand
Guest room design
Guest room design
The guest room is decorated in warm colors. Background plain wallpaper was used, and wallpaper with an elegant pattern was used to create accents in the TV area and on the wall on both sides of the sofa. The bedroom lighting is a central chandelier and two sconces behind the sofa. A small room is visually enlarged due to the mirrored doors of the built-in wardrobe. The furniture here also includes two bedside tables, an armchair and a chest of drawers.
Guest Bedroom Design
In the photo: bedroom interior in chocolate tones
In the photo: design solution for the bedroom from studio “A8”
In the photo: bedroom design in the style of modern classics
Dark floor and light furniture in bedroom design
Stages of cooperation
- Receiving an application from a client, visiting a specialist to study the object. The customer tells his wishes and other nuances.
- Development of a preliminary design project to visualize the client’s ideas. In some cases, designers and architects prepare several versions of sketches with zoning of premises, exposition, furniture, and indication of window and door openings.
- Approval of the project if the customer is satisfied with everything.
- Selection of materials for decoration, furniture and equipment. Our company has established relationships with suppliers in Moscow, so everything we need is purchased at wholesale prices.
- Author's support of repair work to make adjustments and control.
If you want to get the perfect result, trust only professionals. Proof of the high level of work of the DESIGN IT team is the portfolio on the website.
Our company is chosen for the following reasons:
- Saving money.
- Use of certified materials.
- Phased delivery of work.
- Experienced specialists.
- Compliance with deadlines and quality assurance enshrined in the contract.
Layout options for an apartment with an area of 90 m2 | Photos of interior designs 2021
Features of open-plan apartments
Open-plan apartments are somewhat reminiscent of a prefabricated dollhouse, in which you can easily change the purpose of a particular room, create new partitions and actively move furniture. The number of load-bearing partitions in this type of living space is minimal, which gives limitless scope for imagination. However, not everyone is able to solve the issue of organizing free space on their own. It is especially difficult to properly organize a large space in which load-bearing partitions already set certain conditions.
In the illustration: Dimensional plan of an apartment of 90 m2 (click on the preview to enlarge)
This time, Olga Kondratova’s Design Studio was faced with the task of creating planning solutions for an open-plan apartment with an area of 90 square meters. The room was not a studio, since such a huge space could not be left without internal partitions. On the dimensional plan, the entire huge space of the apartment is divided into a large room with a bay window, a room with a loggia, a pentagonal room, two bathrooms and an entrance room where all the doorways open.
Thus, when starting to redevelop the apartment, our specialists were limited by the given configuration of individual rooms and the existing load-bearing partitions.
Layout option No. 1
In the illustration: 1st option for redevelopment of an apartment of 90 m2 (click on the preview to enlarge)
In the first redevelopment option, the space of a huge room with a bay window was divided into two adjacent children's rooms using partitions. The partitions connecting the children's rooms served as frames for two built-in wardrobes. The doorway through which daylight from the bay window enters the first nursery was curtained with a curtain, so that children can isolate themselves from each other if they wish.
There is a separate bathroom for children, located in the same part of the room as both children's rooms. At the same time, two sinks were installed in the children's bathroom. In the first planning decision, approximately a third of the apartment was given over to premises for children. In the central part of the apartment there is a spacious living-dining room, which shares the same space with the kitchen. A sofa area was installed next to the exit to the loggia. From the kitchen you can access the bedroom. They tried to fit the large double bed harmoniously into the unusual configuration of the bedroom. Glass partitions were used to separate the parents' lounge from the kitchen.
The first redevelopment option involves creating a very spacious dressing room in the apartment, which can be accessed from the hallway. The entrance to the second bathroom is also located in the hall.
Layout option No. 2
In the illustration: 2nd option for redevelopment of an apartment of 90 m2 (click on the preview to enlarge)
The principle of distribution of functional zones in the second redevelopment option is almost identical to the zoning option that we see in planning solution No. 1. Between the adjacent children's rooms, for better insolation of the windowless room, a wide doorway was created, into which a sliding door was placed. In the nursery with a bay window, they installed a full-wall closet and equipped two workstations so that the child in the second room could study in conditions of good daylight. In the bathroom, located in the children's half of the apartment, the arrangement of plumbing fixtures was changed.
The second redevelopment option differs significantly from the first in that the bedroom here was completely isolated from the kitchen and living room. According to this plan, you can get to the bedroom through a small corridor starting from the hall. This small corridor next to the second bathroom was not there at all in the original version. It is also worth paying attention to the fact that in the bedroom, near the window, an area with a work desk has appeared.
In the second version, the kitchen was moved to the part of the apartment where the sofa area was located in the first planning drawing. The dining room is separated from the living room using a bar counter. Hinged doors lead from the hallway to the living room-kitchen.
Layout option No. 3
In the illustration: 3rd option for redevelopment of an apartment of 90 m2 (click on the preview to enlarge)
In the third redevelopment option, they decided to use the space with the bay window as a bedroom and living room. Two additional partitions with built-in wardrobes separated the bedroom from the rest of the apartment. In the living room, which shares a single space with a spacious kitchen-dining room, there was room for a chaise longue. Instead of a sofa area, they decided to put a large dining table with chairs next to the loggia. The console helps to visually separate the living room from the kitchen-dining room. All kitchen furniture and equipment were cleverly distributed around the perimeter of the kitchen and dining areas.
The third planning solution provides for the creation of two dressing rooms adjacent to the bathrooms. The large dressing room, which was connected to the bathroom through a doorway, remained in the same place as in the first two redevelopment options. The bathtub was moved from one bathroom to another. The laundry room was isolated from the bathroom.
The space allocated in the first two redevelopment options for the parent's bedroom was occupied by two children's rooms, which are connected by a wide doorway. Being adjacent, both rooms for children have separate exits to the dining room. A large play table was placed in one of the children's bedrooms.
