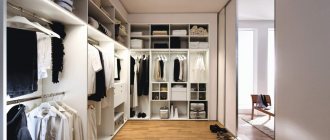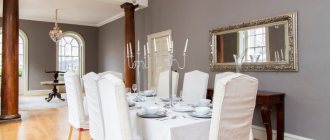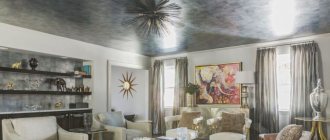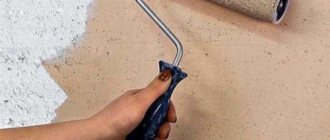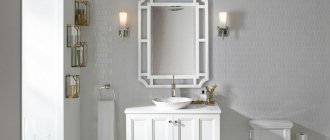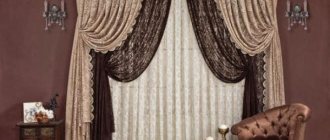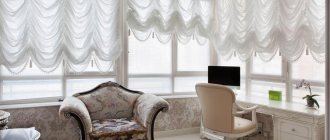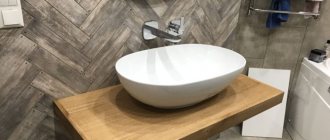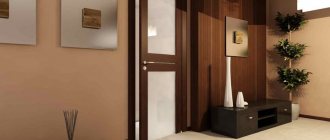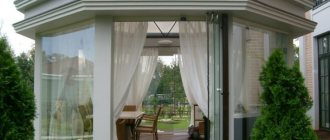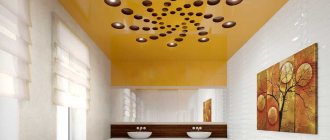Interior doors are one of the most important interior details. In addition to design and manufacturing materials, ergonomics play a big role in these products. The room does not always have enough space to open a swing door. In such situations, many manufacturers offer alternative options for opening the door leaf. The most popular doors with a non-standard type of opening are sliding doors, which are offered for sale in a wide range.
Sliding interior doors in stock at the outlet
Peculiarities
The main advantage is that it smoothly retracts to the side, rather than opening wide. This results in greater space savings. This option is ideal for small apartments, where every square meter is worth its weight in gold.
The models have several other important features:
- absence of unpleasant squeaking with proper installation and subsequent maintenance;
- smooth ride;
- long service life.
Design also plays an important role. Modern sliding doors are made in a variety of styles and popular trends, thanks to which they harmoniously combine with any interior design, and this will be discussed in more detail below.
Schemes for combined facades
A combined façade for a wardrobe is stylish, impressive and unique every time. Whether the owner of the furniture will like a design that does not distract attention as a classic option for a coupe, but brings uniqueness to the decor of the room, depends on personal preferences and interior features. Today, almost any materials are combined: fiberboard, glass, plastic, wood, and so on. One of the subtypes of mixed facades is the sector version of door manufacturing, which involves the use of pieces from two, three or more different finishing materials. For modern interiors, such bold and unusual combinations as glass and bamboo, leather and mirror, wood and plastic, acrylic material and solid wood are suitable.
The original solution is a wave pattern, which is a visually soft and smooth division of the entire plane of the doors into zones of different colors with different textures.
The geometric facade for sliding cabinet doors is characterized by the presence of multi-colored or plain figures of the correct shape. You can bring your idea to life by using any material or its combinations. As one of the options for a mathematically oriented design, a diagonal design is distinguished, in which the image elements are located diagonally.
Types of sliding doors for wardrobes, standard dimensions
Types of mechanisms
Russian and foreign manufacturers offer their customers a lot of opportunities, which allows you to choose the right option taking into account a number of factors:
- opening width;
- room layout;
- stylistics and others.
We have prepared a convenient and useful selection that will help you briefly and quickly learn about all existing types of sliding doors and their key features.
"Harmonic"
One of the most popular varieties. It is very popular among people who are inclined to the classic style. Such systems look original in the half-open and folded position, and when closed they are adjacent to each other, creating a solid partition.
The design consists of several planks of the same width (up to 15 cm). They are connected to each other by ordinary hinges, but alternately on different sides, due to which, when opened, each leaf goes either to the right or to the left. As a result, the door literally folds into a dense array.
Coupe
This is, without a doubt, the most popular type of sliding doors, as it has several advantages:
- ease of use;
- easy and very pleasant ride;
- durability;
- light weight, making them suitable even for children.
Such a system can consist of one or several canvases, and they move either sideways from each other or in parallel. There are many options for installation, which opens up scope for repairs. In addition, they let a large amount of light into the room, making it more spacious and comfortable (provided the opening is wide enough).
Guides are used for fastening, most often only one rail is used. In this case, there is no need to make a threshold.
Pencil case
This solution is very similar to the one described above, but with one difference - the mechanism is retracted into a special niche (pseudo-wall). This option is very aesthetic and practical, but quite difficult to implement.
Professional craftsmen can easily implement such a project. The niche is assembled from metal profiles and plasterboard. During the work, you need to take into account the width of the wall (it must completely accommodate the canvas and at the same time maintain sufficient strength and stability).
Portal
They are two completely identical sashes (in width, height and filling), but one of them is static, and the second is on a slide. If the types of sliding doors listed above differed from each other in the manner of execution and design, then these are completely combined and visually become a single whole. When closed, such structures can resemble an ordinary wall with huge display windows.
Bivalve
Another very popular variety. It is good for its functionality. In ordinary life, you can open only one door, and this will be quite enough for passage. However, if you need to remove furniture or large household appliances from the room, then the second part opens.
This solution is perfect for openings of medium width. Double doors completely enclose the space, and when using designer filling, they decorate the interior in an original way.
Tricuspid
They differ from the previous ones by one more additional canvas. They are intended for especially large rooms: living rooms, dining rooms, etc. They can be installed in the foyer of a private house, which will emphasize the free space and place special emphasis on the spaciousness that reigns in the room. When closed, all three create a seamless structure, providing excellent zoning.
Semicircular radius
They appeared on the domestic market relatively recently (with the development of a flexible aluminum profile that plays the role of a guide), but the demand for them is growing quite quickly. The characteristic round shape makes it particularly attractive.
Like three-leaf doors, this type is more suitable for large and wide rooms, but it helps to realize even the most daring design ideas. For example, with their help you can effectively close the entrance to a room.
In addition, this design is the only correct solution if there are rounded walls. They are installed either from the inside or from the outside, repeating the radius of the partitions themselves.
Intra-opening
A very interesting option for sliding doors. They consist of two canvases, both of which are located in the opening and installed on rails. Functionally, they are very practical, since they do not restrict the passage, and when executed correctly, they complement the style of the room in a very original way. In this case, the partitions (one or both) can open in any direction.
Lift-and-slide HS-portal
They are ideal for openings of non-standard shape, as well as for trendy design projects. Most often, such portals are installed on loggias and in rooms with access to the street. Such systems can be found in:
- hotels;
- catering establishments;
- sports and SPA complexes;
- offices;
- private cottages, etc.
They are quite expensive, which is due to the high price of the profiles from which they are made. But their advantages include ease of use, as well as excellent strength and a high level of safety.
Convenient doors on rollers
Hanging the sliding mechanism is not difficult - all that is necessary is to strengthen the guide profile into the wall according to the horizon level and the location of the door opening. It is possible to highlight just a few important points here.
Namely:
- The edge of the guide should extend beyond the limits by 5 cm (from the side where the blade will extend), the profile should fit exactly along the width of the blade. This nuance must be calculated and the guide trimmed if necessary.
- Mounting height of the sliding mechanism - calculations will also be needed here. The size consists of 2 values - this is the height of the door leaf together with the rollers plus the gap under the door structure, which is 1-2 cm (it all depends on the flatness of the floor surface).
- The installation of an ordinary door on wheels (rollers), or rather the distance of the guide from the vertical surface, is not difficult.
You can install doors on rollers quite easily and quickly with your own hands.
In the last point, again, you need to take into account the curvature of the walls - if they are smooth, then the guide can be easily installed directly on the wall through holes previously made in it. If the vertical surface is not level, then you may need to move the guide from it a few millimeters - in this case, the first step is to strengthen the rail to the wall, and then fix the guide to it.
The doors need to be placed on a guide; this is not difficult, since the rollers can be wound from the side.
As soon as the door leaf is positioned correctly, you need to attach a stop to the floor, for which a long groove is selected at the bottom of the door. Next, you need to open the door as much as possible so that they don’t fly out. Next, from the inside of the guide onto the metal fastener, the first thing you need to do is attach a rubber cushion, this is a limiter, and then you need to insert the stop halfway into the groove from below, and secure it to the floor with dowels on one side. Then the door must be moved towards closing, its correct position must be selected and the travel stop must be secured again at the top, and then the floor stop must be secured with 2 more dowels.
Types of canvases
Having dealt with the question of what types of interior sliding doors there are, you should move on to their most important part. We are talking about a canvas that, when closed, fills the opening. It could be:
- solid (solid sheets are used);
- sectional (such designs have artistic cutouts and inserts).
The first option, as a rule, is much stronger and more durable, but the second is more attractive and also looks very original. It’s immediately worth noting that the canvas is made from a variety of materials, and therefore can be either solid or transparent. In the second case, we are talking about models made of strong tempered glass.
Types of interior sliding doors
Sliding interior products are made parallel or folding. Both closed and open they look different.
If you need to install several doors in one room, it is recommended to make them from the same material and in the same style.
Folding type
Folding options are “accordion” or “book”. They need some space to move.
Folding door with a metal frame in a loft-style bedroom
Parallel type
Parallel structures move apart in two directions. The canvases move along the walls, completely opening the opening.
Barn type of parallel sliding doors
Dimensions
Another important nuance that should be paid attention to. If we consider the sashes sold in Russia and the CIS countries, their dimensions are:
- height – 200 cm;
- width – 60-90 cm.
These are standard doors that are used in offices and ordinary apartments. If we are talking about implementing a project in a private cottage, then the dimensions of the structure are calculated individually, and experts take into account the following factors:
- features of interior partitions;
- available indoor space;
- type of installation and so on.
Basic shapes and configurations
Sliding wardrobes with sliding doors are available in configuration and fastening:
- with an overlay profile that is placed on top of the door leaves, but does not stand out visually;
- frame - do not differ in any way in appearance, but are installed on a stronger base;
- suspended - fixed on the upper roller mounts, which can be seen if you look closely at the design;
- coplanar - allow you to install door leaves with a minimal joint between them: when such doors are opened, one leaf completely overlaps the other.
With overlay profile
Framework
Hanging
Coplanar
Varieties of doors for sliding wardrobes allow you to choose the shape and size that will best contribute to their comfortable use. The most common, classic shape for a sliding wardrobe door is a flat rectangle. Its length depends on the height of the furniture, and its width on the number of doors and the size of the space that has been allocated for its location. At the same time, built-in models usually reach the ceiling, while free-standing ones may be slightly lower.
Standard sizes of sliding wardrobes, their internal contents
The remaining types of doors for a wardrobe with a compartment design, according to the format of the sliding part, are divided into curved and radius, which are also called radial, since their outlines describe some kind of semicircular, oval or other rounded curve. The first type of wardrobe door is an indirect leaf, with the shape of the bend selected individually for specific furniture. The second type may have concave or curved outlines.
Flat
Bent
Radial
Manufacturing materials
Today on the construction market you can find a large number of sliding systems, and their price segment is very wide. There are both budget options and more expensive ones. This directly depends on the components from which all the constituent elements are made (beams, guides, etc.).
Metal
These doors are considered the most reliable and durable. They are resistant to mechanical damage and various types of deformation, and most importantly, they do not dry out over time. This fabric is perfect for high traffic areas.
Metal structures have both the advantages mentioned above and disadvantages. To prevent them from deteriorating when exposed to moisture, they must be coated with a special coating. In addition, they are quite heavy, which complicates installation and operation. Their installation requires particularly strong profiles that can withstand the weight of the entire sliding system.
Wooden
This is a classic solution for interiors. Among the main advantages of wooden doors it is worth highlighting:
- noble appearance (they are famous for their pleasant color and beautiful patterns of wood fibers);
- durability (but here you need to take into account competent and regular care);
- moderate weight (optimal for residential premises).
Unfortunately, there are some drawbacks here, and first of all it is necessary to highlight the high cost. For the production of canvases, high-quality types of wood are used. It can be solid beech, ash, etc.
We must not forget that wood is often exposed to insects and parasites. It is very sensitive to a humid environment, and with prolonged contact its fibers swell and expand. This can lead to the canvas touching the wall, sagging, or not closing at all. To prevent this from happening, it is necessary to regularly treat the structure with a special protective impregnation (it can be purchased at a hardware store).
MDF
Modern types of interior sliding doors are amazing, but models made from MDF sheets deserve the most attention. The thing is that they combine several important consumer qualities:
- high strength;
- durability;
- moisture resistance;
- moderate cost.
Today you can find MDF canvases on sale in a variety of colors and shades. This helps to select a sliding system taking into account the features of the interior.
How to make sliding interior doors with your own hands
Before you visit a specialized salon and buy everything you need to make the doors yourself, you should take a construction tape and take a series of measurements. You will need to find out the exact width and height of the existing wood panel (the height, usually according to the standard, will be 2 m, and the width can be 60-80 cm). Once you figure out these parameters, you can easily find everything you need.
More specifically, in order to assemble and install the door structure, you need to purchase the following:
- The main device, without which operation is impossible, is the sliding mechanism. In principle, if the width of the blade is known, a specialist will be able to suggest a suitable mechanism, but it will not be superfluous to know that the length of the device should be 2 times greater than the blade. The design could be a little longer (the mechanism can be trimmed).
- Accessories for sliding door structures.
- A lock of a special design, if it needs to be installed.
Before you begin manufacturing and installing a door structure, you must first purchase a sliding mechanism
In general, these elements are already enough to remake an old swing door and make unusual sliding panels for the kitchen, bathroom or other room. However, it is clear that you need to do it correctly, as the instructions suggest.
In addition, you need to think about the design of a new door frame (it will need a rail with a width equal to the thickness of the partition in the doorway), a trim, a strip, and a thrust rail, if the interior door structure is intended to be locked. And, naturally, you will need a new wood panel - only in this case will it be possible to install an aesthetic doorway.
You can select and purchase everything, both on the construction market and in large specialized shopping centers. The cost of building materials is affordable - at least lower than spending on new hinged swing doors.
Colors
We have smoothly moved on to an important aspect that interests many consumers. What colors are available for sale? Manufacturers offer an incredible number of variations. If we talk about structures made from MDF, they are very diverse, but in general everything comes from shades of natural wood, such as:
- cherry;
- beech;
- Yarra;
- ash;
- red oak;
- nut;
- merbau;
- maple;
- meranti.
The listed colors are the most common, but it is worth considering that several gradations of each listed variety can be found on sale. So birch canvas can have several shades.
Interior design options
There are many different styles when decorating an apartment. Therefore, when choosing sliding doors to the hall, you need to think carefully about everything: what material, color, design to choose. So that all components fit into the design and form one whole.
With the help of a sliding door you can add originality and convenience to your interior. An important role in interior design is played by the choice of color. You can match the color of the door to the color of the floor, walls or ceiling. Recently, there has been a growing tendency to match the color of doors to the color of the furniture.
If you are a fan of the classics, then you should take a closer look at doors made of natural solid wood or use substitute materials. The door should be a natural color, not flashy, but only complementing the overall picture; various elements made of glass and wood are used to decorate such doors. The shape of the doors is smooth, without sharp corners. A sliding door in a classic style gives the room a gloss, and at the same time warmth and comfort. In any case, the door should look noble and calm. See below for an example of using a sliding door in a classic style.
If the design of your apartment is made in high-tech style, sliding doors made of glass with metal elements, with simple and precise shapes, such as in the photo below, are ideal for you.
You can also use doors in simple colors - white, black. With clear, even geometric shapes, without unnecessary decorations such as panels, carvings, baguettes. All this is alien to the high-tech style. Doors should be smooth, without roughness, with a mirror shine.
The now fashionable loft style can be complemented with sliding doors that have a suspended structure. A door made of durable oak with a worn effect will fit well.
For apartments with small space, you should choose light-colored doors with glass inserts, transparent or frosted, with or without a pattern. In houses with a large area, the use of sliding doors is also important. With the help of an accordion door, you can zone the space, and in the kitchen you can use a glass door, separating the cooking area and the eating area.
Styles
Sliding interior doors are good because they are suitable for a wide variety of stylistic solutions. Here are some of the most striking examples:
- Provence. You can choose a sample of predominantly white and cream flowers with carved slats.
- Art Deco. Arrays with complex three-dimensional patterns, decorated with gold painting, will be combined in an original way.
- High tech. Metal and plastic structures are good for this style, and frosted glass filling can be used as decor.
- Loft. An excellent choice would be systems of predominantly dark types of wood, from walnut to wenge. Minimal design and strict fittings fully correspond to the spirit of this direction.
- Modern. Models made of light wood with modest decor are combined with this style.
Materials and design
The stylistic solution for the design of doors for a sliding wardrobe plays a decisive role, as it creates a certain atmosphere in the room and serves as a visual complement to the interior of the room. The choice of material for wardrobe doors depends on many factors, including:
- host preferences;
- indoor air humidity;
- room design.
In addition, the selection of raw materials is often subordinated to the question of the budget allocated for the purchase of the cabinet.
Chipboard, MDF
Chipboard (chipboard), as well as building materials made from fine or medium-dispersed fraction (MDF) are widely used for sliding wardrobes. These types of raw materials are inexpensive and quite durable, subject to proper care and use. Accumulated dust and dirt can be easily removed from the surface of such doors. If the interior of the room is made in a simple, restrained style, chipboard and MDF will be an excellent choice.
Sometimes manufacturers use options for making doors from two layers. The first is basic, and the second is decorative. An example would be doors made of a chipboard base with rattan or veneer covering.
Choosing a chipboard door for a wardrobe will negatively affect the environment inside the living room if it is too small. Blind panels made of chipboard or MDF, without compromising visual perception, are installed only in spacious rooms. At the same time, the positive side of choosing just such a door for a cabinet is its strength, especially in comparison with glass specimens.
For rooms with high humidity, chipboard and other composite materials are not suitable, since the integrity of the wood boards may be compromised.
Chipboard
MDF
Array
The design of doors made of solid wood, that is, a single piece of natural wood, always adds exoticism to an unusual interior and impressiveness to a classic style. For such sashes it is necessary to provide a more powerful fastening and sliding system. The advantages of choosing solid wood doors are their strength, durability and natural appearance.
Residential property owners who care about the environmental friendliness of their furniture choose wooden doors. Being safe from the point of view of use in everyday life, wood remains a universal material that can fit into any interior and delight others for many years. In addition, wood is easily processed, milled, and complements other types of finishing when creating non-standard design variations of compartment doors, which include combined doors.
Glass and mirror
Sliding wardrobes with glass doors are easy to clean and look great in any size room. You can also install a frosted door so that the clothes inside are not too visible, but the search for the right thing is easier. Nowadays, such types of glass materials are used for sliding wardrobe doors as lakomat and lakobel.
How to create a wardrobe design on your own, stages and nuances of work
The first is decorative glass, painted on one side. Lacquered white or any other doors create a comfortable environment in the room. Lacobel is another glass material; it is four-millimeter float glass, etched on one side with sulfuric acid.
Mirrored doors perform a double function: you can look in them while wearing casual or festive attire. Such doors give the room additional mystery and depth, reflect sunlight and artificial light. Mirror and glass doors are sometimes decorated with drawings and patterns made with special paints or using the sandblasting technique.
Frosted glass
Lakomat
Lakobel
Mirror surface
Plastic
Plastic doors on wardrobes are increasingly used in modern interiors, which is natural, because the material has many advantages over other analogues. Doors made of plastic are cheap, lightweight, and can be made in any color. Patterns and pictures look organic on the plastic surface, and there is no need to contact an artist or designer, since the drawing is applied by machine.
Decorative synthetic plastic material does not break or break. It has an attractive appearance and is easy to clean with non-abrasive detergents. Functional doors made of plastic can be made in almost any configuration with a bright or matte image. In this case, the minimum thickness of the leaf used for cabinet doors is approximately 4 mm.
Non-standard options
Glass doors on sliding wardrobes can be complemented with designer painting, frescoes, 3D printing (another name is photo printing) or volumetric 3D milling. It should be understood that such a solution will not always look organic in modern minimalist interiors.
Photo printing can be ultraviolet or polymer. During application of the first, a protective film is formed on the surface. The second allows you to create three-dimensional images.
No less interesting ideas for decorating wardrobe facades are:
- rattan - allows you to create unique natural patterns in combination with bamboo natural material;
- decoracrylic - shows all the beauty of natural fillers;
- batik technology - helps to capture complex patterns.
If you want to add individuality to the boring interior of a room, but your budget is limited, installing a door with a stained glass film would be an excellent non-standard solution. A more expensive option is doors with fusing, when the doors consist of colored pieces. Bevels - convex glass elements - will be a captivating addition. Sophisticated connoisseurs can decorate facades or doors with frescoes.
Photo printing
Volumetric 3D murals
Fusing
Beveli
Stained glass
Rattan
Decoracrylic
Batik technology
Design
Today, there are several dozen design options for interior doors, but most often glass inserts are used for this, and they can be completely transparent, matte or colored (we are talking about stained glass).
The holes are cut using power tools, which allows you to set any shape of the inserts. Their size can be very different: in some cases, the design content stretches across the entire array from bottom to top, which looks especially impressive.
Modern hinged doors: advantages
Hinged sliding doors open using a special mechanism (rails), which is located along the vertical surface, which, in turn, makes it possible to organically use the space in the room to the maximum, arranging interior items almost anywhere, without thinking about the doorway. Due to the fact that there is no rail at the bottom, hinged sliding doors eliminate the inconvenience of stepping over the threshold.
The advantage of hinged doors is that they are easy and convenient to use
The advantages of the design are as follows:
- Saving precious meters;
- No effort when opening doors;
- Doors do not slam or become deformed due to a draft;
- Easy maintenance, simplicity and comfort, unpretentiousness in terms of use, no need for frequent repairs;
- Installing an automatic door opening system makes the operation process easier.
There are wrought iron barn retractable doors on the market today that can have Japanese or classic elements as desired, as well as a few wrought iron parts. It is beautiful and fashionable, suitable for terrace decoration.
Advantages and disadvantages
We have repeatedly mentioned the advantages of interior doors. All the benefits should be highlighted in one list:
- ease of use;
- stylish interior design;
- saving free space due to movement along the walls;
- versatility, as they are suitable for a wide variety of rooms;
- safety;
- possibility of installing an automatic closing system.
In addition, they do not slam shut from drafts. As for the minuses, here we are talking about:
- poor heat and sound insulation (as a rule, the canvas does not close completely and leaves gaps between the array and the additional timber);
- the impossibility of finding furniture next to the wall (unless the door goes into a specially designated niche);
- the need for regular cleaning of roller mechanisms and changing lubricants;
- complex installation that should be entrusted to professionals.
Tips: how to make sliding doors with your own hands
The production of sliding door door leaf must be carried out according to technology. You need to prepare a drawing, as well as a milling machine, an angle grinder, an electric drill, a hammer and a chisel.
If you decide to make sliding doors yourself, then first you need to prepare a drawing of the future design
So, the preparatory stage before mounting the canvas will be like this:
- A groove must be cut from the bottom of the end part of the door leaf, exactly in the central area. Its width should be 3 mm - it is needed for the operation of the guides from below, which act as a stop and prevent the canvas from loosening to the front and back during operation. This work can be done correctly using a hand router, but if you don’t have one, a grinder will do. For an angle grinder, you need to use a special wood circle with fine teeth.
- Next, you need to print out the sliding roller mechanism for future sliding doors, and prepare a couple of rollers and brackets. The first step is to connect the rollers with the brackets along the guide. To do this, there are holes on the brackets in which the rollers are attached, with 2 nuts and washers. Next, the nodes must be arranged at the end located on the top of the door leaf and traced around them. Then you should select a groove depth that is equal to the thickness of the metal of the brackets. And then, using a screwdriver and fasteners, you need to screw the rollers to the canvas. It is quite possible to do without inserting staples into the end - if you perform a simple fastening to the end, the aesthetics of the door structure will suffer less than if grooves are cut.
- Next you need to install a lock. Installing a lock on an interior door is done according to the instructions. The scheme is not complicated. A sliding door on rails may not have a lock.
- The next step is to install the fittings, without which the sliding door cannot be considered complete. For the handles, you need to cut 2 grooves on both sides of the door, or 1 through hole. The second option is easier - you need to drill a through hole in a medium-sized door, insert a jigsaw into it and cut out a suitable place, in accordance with the pre-defined contour.
Naturally, it’s up to the master to decide what homemade lightweight doors will be used to make, but it’s worth adding that using a hand router, all the work can be done more accurately. The work with the canvas is completed, now you can proceed to the sliding mechanism and installation of sliding doors.
How to put
If you decide to do the installation yourself, it is recommended to opt for single-rail sliding systems. This is the simplest solution that does not cause difficulties in implementation. Now on sale you can find ready-made kits that come with fittings, and so that selection does not cause any difficulties, we present to your attention the types of interior sliding doors with photos.
In the same case, if we are talking about a radial design, a pencil case, an “accordion” and others, then you should not take risks and try to install them yourself. It is better to contact experienced craftsmen.
Choosing retractable doors: some practical tips
Professionals recommend paying attention to some other points. It is important to install the fittings and strips (decor) that disguise the sliding mechanism carefully and correctly. When choosing a system, you need to take a closer look at the length of the guide, which should be at least 2 times longer than the canvas itself.
When choosing retractable doors, you should take into account their quality, appearance and main characteristics
If the size is smaller, the door will slide off or not open all the way. And if the size is very large, you will have to spend more money. You also need to pay attention to the distance of the canvas from the wall. The slightest gap can cause the wallpaper or enamel to peel off. This problem can be solved by using a lining.
