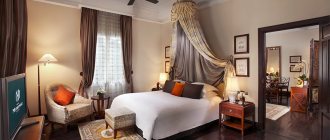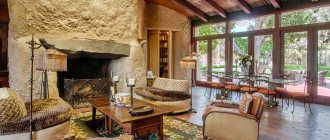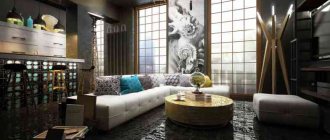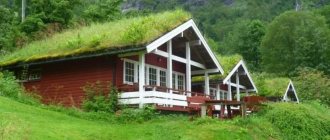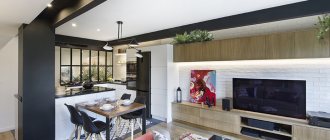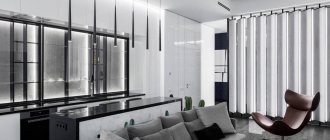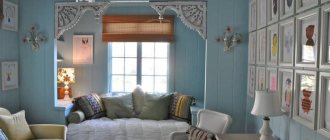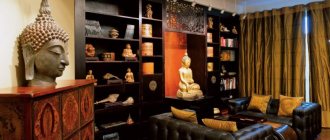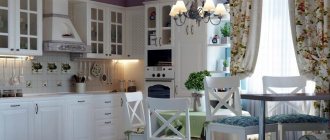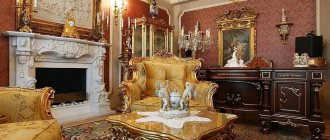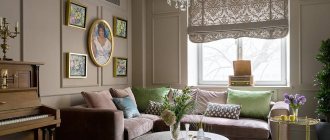Formation of style
The foundations of interior design on the continent were laid during the period of European exploration of these lands. They already had their own ideas about beauty and convenience, and they brought them with them. Familiar living conditions, recreated in a new place, helped them survive the difficulties. But not everything was possible to repeat “one to one”.
The nature of America, the climate, the mixture of traditions - all this is reflected in the arrangement of houses. This is how colonial design appeared, reminiscent of English classics, but more modest.
At the beginning of the last century, residents of the United States were inspired by Art Deco and, under its influence, transformed their homes, and they became much more sophisticated and luxurious. And Hollywood films have provided this trend with enormous popularity.
Art Deco elements in a modern interior
The next turn in history occurred in the mid-twentieth century. People wanted to feel close to nature, and this desire was embodied in country style. It is ideal for country housing. But country could no longer be completely rustic - it mixed with English classics and a little art deco. From the first he took the method of arranging furniture, and from the second - the manner of decorating the space.
A lot of wood and stone is one of the signs of country style
Traditional design continued to change. Technological progress could not help but affect it. Americans are very fond of technology, and their homes are furnished with it. Equipment is not hidden; on the contrary, it dominates, especially in the kitchen.
The layout of housing has become freer, but democracy and simplicity have remained unchanged. This direction allows the use of budget imitations of natural materials, so not only people with high incomes, but also all those who have relatively spacious housing can furnish their houses and apartments in the American style.
American style needs space
American style in the interior of a small apartment
Initially, American interiors originated and developed in spacious houses and apartments. However, a small Soviet one-room apartment can be made free, expensive, youthful, like in US homes.
If you do everything as in the points below, the final picture will resemble exquisite American classics, and the ergonomics will be modern and thoughtful.
1) Ideally, it is better to combine the living room with a kitchen, hallway or loggia .
If this is not possible, clearly identify zones in the room: dining room, communication corner. The dividing line can be the edges of a bright carpet, moldings and photographs on the walls.
2) Choose thick, plain wallpaper or wall paint in a natural and pleasant light shade : beige, cream, baked milk. Decorate all the walls of the room in the same color.
3) Maintain classical symmetry in the arrangement of furniture and the location of light. This will give the room volume.
4) Use a high baseboard or a series of wall panels to finish the bottom of the walls around the entire perimeter of the room. A horizontal stripe, an element from the English classics, will elongate the room and maintain a sense of prestige.
5) Large windows and a fireplace, characteristic of an American home, can be imitated by making false portals or a false fireplace from moldings, plywood, and tiles.
6) To decorate the windows, choose light blinds, Roman blinds, day-night roller blinds or curtains made of light natural fabric , without lambrequins or fringe. Curtains with vertical lines or folds or geometric patterns are also suitable. They will make a small room visually taller, which is important in the American style.
7) Choose non-standard headsets , reliable and voluminous, but at the same time with a lightweight, elegant design. For example, for the dining area - wicker armchairs or chairs and a table with thin legs, for storage - shelving with open shelves, a console reminiscent of a fireplace.
 In addition, built-in systems with open shelves for equipment and cutlery, folding tables or a folding table top will allow you to save space in a small apartment.
In addition, built-in systems with open shelves for equipment and cutlery, folding tables or a folding table top will allow you to save space in a small apartment.
American style lovers
This design will appeal to people with democratic views who do not like ostentatious luxury, excessive shine and diversity, but who at the same time have a desire to create a traditional, good-quality environment. The main thing for them is a harmonious, calm atmosphere in the house.
In the United States they love large upholstered furniture with plain upholstery
Another characteristic feature of lovers of this trend is the habit of living with a large family. American homes are very conducive to receiving guests or spending time together as a family. Open common spaces are needed precisely to make everyone feel comfortable.
This direction in design is a godsend for those who do not want to strictly limit themselves to one style. If a person often travels and brings souvenirs from different countries, and also visits vintage stores, he will want to put his best acquisitions in a prominent place. The environment will only benefit from such diversity.
Figurines and flowers enliven a simple interior in brown tones
This “American dream” can be realized in any house or apartment with sufficient space. After all, this direction presupposes the presence of large furniture, which should not be located near the walls, but in the center. At the same time, there should be space around it.
World celebrities also love this trend or its elements. Hilary Duff, Aaron Paul, Liv Tyler, whom many know from films and TV series, have houses designed in the American style or close to it.
These stars are united by a common philosophy towards the house: it’s great if the house was built a long time ago and some of the furnishings in it preserve the memory of former times. If not, then you need to create the illusion that the house is not new, but well-lived. Only in such housing can you feel the ease and lightness of life. Also, in these houses there are no too bright and pure shades, but mostly complex, interesting ones.
Celebrities did not hide their homes and we have the opportunity to see all the details in these videos:
Distinctive features and colors
The complex collective American style owes its origin to the multinational characteristics of the country.
Eclecticism, a combination of Eastern, African and European features of decor and room arrangement, a combination of fashion trends from different eras and social groups create a single collective American style.
The American style is characterized by the neatness, presentability of Victorian England and the simplicity, functionality and naturalness of the interior of Africa.
The photo shows a girl's bedroom in the attic in American country style with wood paneling and a wrought-iron chandelier. The decor is a floor lamp and a bedside lamp with a children's print.
American interior can be recognized by the following distinctive features:
- imitation of luxury and the use of plastic instead of wood, MDF instead of wood panels for finishing;
- lighting is created as economical and local as possible (sconce, floor lamp, table lamp), central chandeliers are appropriate in the living room;
- organization of space and zoning using niches, partitions, through shelves; in one space there are zones of the kitchen and dining room, living room and hallway;
- The furniture is not located along the walls, but in the center.
The American interior is characterized by the dominance of natural colors: beige, brown, ocher, olive, white, burgundy. For the bedroom, shades of crimson or blue can be used. For American-style decor, the color of metal and gilding is suitable.
Features of American interior
The American home balances open floor plans with respect for privacy. All common areas are as open as possible and do not have blind partitions. But the bedrooms and bathrooms are well insulated.
Character traits
The difference between housing in the States and housing in other countries can be noticed from the very threshold. Neither houses nor apartments have the hallway we are used to. The only exceptions are the northern states, and even then not always. There is no need for a hallway, since the residents of this country are not used to taking off their street shoes when entering the house, and outerwear can be stored in the dressing room.
For many Yankees, the hallway is a symbolic concept.
But the bedroom and children’s rooms are located in a private area - as far as possible from the entrance or on other floors. There, next to the private bedrooms, are the bathrooms.
Furniture, especially in the living room, is placed in the center, around the fireplace, TV, coffee table. These can be massive comfortable sofas and armchairs. In the dining area there is a huge high-quality table and chairs around it. In such a room there is enough space for everyone.
A large table and chairs are an indispensable component of the interior in a house where a large family lives.
American style: design features
Americans are considered a practical nation; this property helped make the houses simple in appearance and comfortable. American houses (projects and layouts) are easily recognizable:
- Form. Buildings, as a rule, have a symmetrical shape in plan, one (more economical) or two (more possibilities for planning them) floors and a low foundation.
- Environment. The garden plot is clearly zoned and well-groomed; the owners allocate space for a children's playground, barbecue area, garden furniture, and a swimming pool. In front of the main facade there is often a well-groomed lawn with the pride of the owner - a flower bed.
- Project details. The house is decorated with a terrace, veranda or spacious porch. American-style house designs certainly include a spacious attached garage.
An atypical option - two full floors and an attic. Source pinterest.com
- Exterior. Laconic, with a predominance of straight lines, made in light, calm colors. For decoration, natural materials are used (stone, brick, wood) or the façade walls are covered with plaster, clapboard, or vinyl siding.
- Window. American house designs are characterized by a large number of windows. They often have an arched shape - influenced by the Spanish style - and are equipped with shutters.
- Attic. A common detail in projects, especially in houses with a wooden facade. Often it is equipped with a balcony or panoramic window; additional windows are installed on the roof.
- Entrances. There are several of them: a front door and an additional one (one or more), through which you can access the backyard terrace.
- Roof. Pitched, complex asymmetrical shape.
Type of style: ascetic on the outside, but comfortable on the inside. Source dachnaya-zhizn.ru
Layout
The layout of an American-style house has well-established canons. The main principle that they try to follow when building housing is space and freedom for each family member. Therefore, in both one- and two-story houses, the rooms are made as large as possible, and each has a separate room. The layout of American houses has the following features:
- First floor. There is an entrance hall, a large kitchen, which is often separated from the living room by a bar counter or a partition, a dining room, a guest bedroom and a bathroom. Sometimes an adult bedroom, a study room and a gym are located on the ground floor.
- Second floor. Here there are personal (bedroom) rooms for family members, dressing rooms, and bathrooms.
- Garage. Typical American-style cottage designs necessarily contain a garage, often for two or more cars. It can be adjacent to the house (and have an internal entrance from the house) or be located separately and connected to the housing by a covered gallery. The garage has access to the boiler room and workshop (if provided for by the project).
First floor layout visible from the thresholdSource ar.pinterest.com
Terrace and veranda. The wide wraparound terrace on the ground floor is an American classic; it is sometimes used as an exit from the master bedroom. Practical owners place comfortable furniture here for relaxation, hang a hammock, and arrange a play area for children. Here you can put a barbecue or arrange a summer kitchen. They also try to make the veranda spacious; they decorate it with wicker furniture and gather there for morning coffee or evening conversation.
Exterior of a house in the USA
Country private houses in America differ from ours both inside and outside. First, let's look at the exterior of these buildings and the surrounding area. Here are their features:
- Houses in the United States are typically symmetrical, simple in design, and have few floors. One-story houses are considered more comfortable, but it is not always possible to build just such housing, so buildings grow a little higher. Not all houses have attics.
- The house can have two entrances, main and additional. The second entrance door is located on the courtyard side.
- The buildings have a terrace or veranda that serves as a seating area.
- The exterior decoration of the house is carried out using environmentally friendly materials.
- The garage is attached and you can enter the house through it. The garages themselves are usually large, because every adult member of the family has a car.
- A lawn is usually planted in front of the house. Landscape design can also be done. There are trees too. But there are no vegetable gardens.
- If there are small children in the family, the owners build playgrounds near the house.
- A barbecue area is also often found in the backyard, as this is one of the favorite leisure activities of Americans.
- The plots closely border each other and are separated only by a low fence. Neat alleys lead to the houses.
Mowing lawns is not only a tradition, but also the responsibility of country house owners
In the United States, there is an interesting tradition of decorating the facades of your homes for the holidays with themed paraphernalia. Here, the imagination of residents of country houses is almost unlimited, except for the theme of the holiday. At Christmas it's neon deer and lots of electric lights, and at Halloween it's giant pumpkins, cobwebs and various scary characters.
It should be beautiful not only inside, but also outside
American home design
The first thing that catches your eye when you see a photo of an American house is a wide veranda with a neat fence. There are always several chairs and sometimes a table on the veranda. It's like an outdoor living room. And in front of the house there is a well-groomed lawn. This pleasant picture is the face of the whole house, as if saying “welcome”, hospitable people live here!
Such a house is most often two-story, on a low foundation. The front door is equipped with a wide porch (covered terrace) with a staircase. Mostly houses without architectural frills. White facade, dark shutters on the windows. Moreover, shutters perform a purely decorative function. Sloping roof. A spacious garage is always attached to the house. A well-groomed lawn is required in front of the house.
The backyard is spacious if the size of the lot allows. Sometimes there is a pool in the backyard. If there is not enough space for a swimming pool, then at least a lawn for a barbecue. Often a putting green or basketball court is installed in the backyard.
The simple structure and design of the American home is due to its history. Not so long ago, cottages in America were built not to last too long. External walls are made of plywood, internal walls are made of plasterboard. Causes:
- mild climate, allowing you to neglect the insulation of the house;
- frequent hurricanes destroying houses (so the house was easy to rebuild);
- and of course, the relative cheapness of such buildings.
Over time, technologies were introduced in frame construction that made it possible to combine ease of construction with the strength of materials. For example, the use of SIP panels, which we will talk about later. All this helped such houses become not only economical housing, but also withstand the test of time and weather conditions.
There are several main styles of American houses:
- colonial;
- Tudor style;
- Victorian style;
- rustic;
- ranch style.
Layout of a typical American home
Inside, traditional houses also differ from European and Russian ones. And there are also many such differences:
- The basement serves as an additional floor, and not as a place to store food supplies. A full-fledged living space will be equipped here - an office, a playroom, a gym, and so on.
- In private houses there is always a separate room for laundry. It is located either on the second floor or in the basement.
- Each of the children is entitled to a separate room - personal space is very respected here.
- Each bedroom often has its own bathroom. There can be one children's bathroom.
- It is highly desirable to have a guest bedroom in the house. It is not customary to leave family and friends on the living room couch overnight.
- Residents of the States almost never use free-standing large wardrobes - they are replaced by dressing rooms and built-in wardrobes. They hold much more things, but the rooms look more laconic.
- The thickness of the walls in the houses is small - 30 cm or less, so there are no window sills. Most of the cottages are built from plywood and wooden planks, with insulation laid between them. The interior lining is usually plasterboard. The advantages of such buildings are their more affordable price and speed of construction. During natural disasters, such houses are safer. The disadvantages of such walls are poor sound insulation and fragility. Such a structure can last no more than forty years.
You can set up a billiard room in the basement
Having a laundry room will free the bathroom from a washing machine and linen
American style directions
Those who want to create a space in the American spirit have an excellent choice - you can choose one specific direction or carefully mix them, getting an eclectic home.
Classical
The classics are interpreted in their own way by US residents. Dark colors are often used here to accent certain interior items. The use of a variety of finishing materials is also encouraged. Patterns and other prints are extremely rare in such rooms. Large upholstered and cabinet furniture, predominantly made of mahogany, and local lighting are also components of the American classics.
Classic interior never goes out of style
Neoclassical movement in the USA
Neoclassicism is more popular here because visually it is similar to American classics, but it allows for the creation of the illusion of naturalness using inexpensive materials.
The furniture in this design is simple in shape, plain and large. The presence of columns and arches, stucco moldings, paintings with ancient subjects is not prohibited, but there should not be too much of these details.
Neoclassicism - a mixture of classics and modernity
Modern style
This interior style is a mix of classic and modern. The principle of furniture arrangement and accent lighting was taken from the first, and everything else from the second. This direction uses the modern form of furnishings, unusual loft decor or ethnic souvenirs, for example, vases in the chinoiserie spirit.
Bright furniture and pillows dilute the interior in beige tones
Country
Sometimes the name “American Provence” is found. But the essence is the same - the desire for country romance. Country music is characterized by the use of natural wood, stone, and clay. Textiles should also be natural, plain or with a traditional “rustic” print - small flowers, dots, checkered patterns. It is important to have a fireplace in the interior - stone or brick.
This chest of drawers is suitable for a room decorated in a country style, as well as for a colonial interior.
Art Deco
Art Deco is a design movement beloved by the financial elite of the first half of the twentieth century. This is the aesthetics of cruise ships, millionaires' homes. This style is characterized by the use of mahogany and ebony, ivory, silver, brass, and crystal. The walls are decorated with stained glass or mosaics, expensive wallpaper.
Everything is luxurious and brilliant in Art Deco style
Colonial design
The colonists arranged their homes in the same way as their European ancestors, but their homes changed afterward. The English classics retained their inherent solidity, and the Americans complemented them with decor with local flavor. Elements of colonial luxury - lattice shutters, carved screens, four-poster beds.
A canopy over the bed, shutters on the windows and a chest at the foot are signs of a colonial interior
Functionalism
The essence of functionalism in design is that the form of an object should be subordinated to its purpose. And aesthetics in this style fade into the background. The main thing in the interior is convenience. But this “design without embellishment” turned out to be very uncomfortable in its pure form. It is used in fragments mainly to make housing more practical.
Functionalism - practicality and conciseness
Minimalism
For him, the main thing is conciseness of forms and clarity of composition. A minimalist interior has a lot of space, little furniture and decor. Surfaces are flat, smooth, without patterns. This direction is harmoniously combined with others, since it does not “shout out” them, but serves as an inconspicuous background.
BY THE WAY. Modern minimalism is not necessarily a white, faceless interior. It has a place for wooden surfaces, natural fabrics, and laconic decor. This direction is becoming more “cozy”, humane, which makes it similar to American traditional design.
Wooden furniture adds warmth and comfort to a minimalist interior
Colors and textures
Design is not only about shapes, but also about certain textures and its own color scheme. Let's take a closer look at them.
Primary colors
When creating a classic setting, you need to remember that the main colors for it are beige, cream, yellowish and brown.
In the design of premises, contrasting combinations are often used, which have been relevant at all times - both in the 60s and 70s, and now. The most common shade combinations:
- brown and white, interspersed with red;
- beige with sky blue and white;
- blue with white and red.
Lighting
Light plays a special role for this interior style. Local lighting sources with yellowish bulbs are very popular. This is especially true for the recreation area in the living room and bedroom. In these rooms you cannot do without sconces - most often paired ones, table lamps and floor lamps. Large chandeliers in the center of the ceiling are also used, but rarely.
Paired floor lamps are used to emphasize symmetry
Thanks to translucent lampshades on the lamps, the light is gently diffused
In the kitchen and bathroom, preference is given to cooler or neutral lighting. In these places the light should be especially bright. In an office, cold, “office” light is also necessary. It is also found in American homes as decorative lighting for paintings.
The outer part of a private house and the area around it are not left without attention. You can't do without street lighting here.
This trend is characterized by the use of classic forged, bronze, and wooden lighting fixtures; they are often decorated with lampshades that diffuse the light and make it soft.
A large amount of natural daylight is also a characteristic feature of the interior. In modern apartment buildings, huge panoramic windows are installed; in private houses, large openings are also valued.
The advent of high-strength glass made it possible to build houses with large windows
American style house: interior
In order for the interior space of a home to comply with the canons of the American style, a number of conditions must be met, namely:
- United space on the first floor. Usually on the ground floor there is a minimum number of walls and partitions; upon entering the house, a person immediately finds himself in a living room, separated from the kitchen and other areas very conditionally (by a glass partition, a sofa or a bar counter).
- Color. When decorating a house in a classic American style, you need to focus on natural colors (gray and green, white and brown), as well as pastel colors (beige, white and others). Of course, bright accents have a right to life here, but they must be used extremely carefully.
- Floor finishing. For this purpose, parquet and boards, laminate are used, because these materials are natural and pleasant to the feet. As for the kitchen and bathroom, you can use light-colored tiles here.
- The walls are decorated with pastel-colored wallpaper or textured plaster.
- The fireplace is a key element of the living room, having a large size and high-quality stone finishing.
- The furniture is massive, but not pretentious (wooden or leather).
- Textiles are light, made from natural materials.
- Decor - photographs and flowers, fruits in baskets, figurines and other memorable trinkets.
- Lighting. In the center of large rooms, it is allowed to use a formal chandelier, complemented by floor lamps and table lamps. Using lighting around the perimeter to create functional zones is also acceptable.
Decoration of different rooms
The American-style interior is not only spectacular, but also practical. This is evidenced by the fact that some elements of such housing are happily borrowed by representatives of other countries. Each room has its own nuances.
Living room
Since the living room is intended for communication with family and friends, the interior of this room should have a large sofa, armchairs, and a coffee table. There can also be a chest of drawers or a small cabinet.
The more spacious the living area, the better
Bedroom
The bedroom has a massive high bed, bedside tables and a chest of drawers. There may also be a dressing table, an armchair and a banquette. The lighting here is predominantly local - a floor lamp, table lamps or sconces.
A bedroom that harmoniously combines various geometric prints
Kitchen
The kitchen is not a separate room, but part of the living room or dining room. It is separated from them by a stand. The furnishings here are usually modest, and the technology, on the contrary, is the most modern. Refrigerators are large, free-standing.
Kitchen with island with extra storage space
Hallway
This is a very small part of the house and is often combined with the living room. And yet, there may be such furnishings as a clothes hanger, a stand or a stylish basket for umbrellas, or a console for small items.
There is often a staircase in the hallway area
Bathroom
The bathroom is distinguished by the presence of an external window and the absence of a washing machine. Plumbing in America is not the same as in Europe. There is no bidet or shower hose. The water in the shower only flows from above. Bathtubs are lower and toilets are of a different design and are always half filled with water. Double washbasins are often installed.
Two sinks and two mirrors - for those who are not ready to wait their turn in the bathroom
Children's
This part of the home is traditionally divided into several zones - sleeping, play and study. The bed is placed not against the wall, but in the center; only the headboard is adjacent to the wall. Next to the bed is a bedside table or table. A student must have a desk and chair. A young girl might need a make-up area, a little girl might need a place for a doll's house. Teenagers have hobbies that also require space.
Children's room for girls with private bathroom
Who is the American style of houses suitable for?
Despite all its advantages, the described type of premises is not suitable for everyone. The layout of American-style homes involves frequent communication with family and friends. Therefore, it is recommended for people to build such cottages:
- active and sociable (large space and combined living and dining rooms encourage this);
- focused on family values (a large number of dressing rooms allow you to store expensive things, and the interior is conducive to placing frames with cute photographs and various cozy accessories);
- those who love to travel (think of cozy furniture that is nice to sit in when you return home).
If you are more inclined towards a clear division into zones and love corridors, then such a layout will definitely not bring you joy.
Zoning in an American house or apartment
The zoning methods inherent in this style are successfully used in others. Using some of the techniques described here, you can zone rooms in both a large country house and a compact apartment.
- First of all, in the States, space is zoned by the way furniture is arranged. Sofas and armchairs are placed in groups and so that they can be walked around from any side. A coffee table is also placed here. This creates a cozy area for relaxation and communication. The kitchen area is outlined by a counter or island for cooking. In order to successfully use this method, you need a large space. Therefore, it is unrealistic to carry out renovations in American classic design in a one-room compact Khrushchev-era apartment. Only slight stylization is possible.
- Another method is suitable for a room of almost any size. This is zoning with light. A lamp on the desktop, a sconce above the bed, and mirror lighting are classics. Thanks to this technique it looks very cozy.
- An interesting option is color zoning. To do this, highlight a corner with a shade that contrasts with the rest of the room.
- You can also divide a room into conventional parts using a carpet on the floor. It should not cover the entire floor, but only part of it - the area near the bed or sofa, for example.
- Screens are also used. Usually very compact, translucent. They both zone the space and decorate it. And the mirror screen is also functional.
Many examples of zoning with photos are presented on the Pinterest website and other Internet resources.
Only a small space separates the kitchen and dining areas
The dining area is clearly defined by a rug that contrasts in color with the floor
Furniture in the USA
Furnishings in the States are distinguished by their convenience, functionality and laconic forms. It is usually large, since compact furniture is disproportionate to spacious houses. Sofas and armchairs, and often beds, are upholstered in plain fabric. Poufs and banquettes are often used in this style.
They arrange everything symmetrically, using identical pairs of chairs, bedside tables and other items. Shelves and chests of drawers are placed against the walls, and armchairs and sofas are placed in the center of the rooms.
Furniture is best decorated with a sufficient amount of “air” around it.
The dining table is chosen to be large so that all family members and their guests can freely sit around it. In the classic version of the American interior, the same dining chairs are used, and not different ones, as has become fashionable in 2021 or even earlier. The kitchen and living room are often separated by a high counter, with several stylish bar stools placed next to it. Kitchen furniture is usually simple but well thought out.
Art Deco table for a luxury interior
Last year, 2021, showed the need to have a home office. And you can’t do it without a good-quality desk. Even if a person does not work at home, there is still a need for such furniture from time to time. Traditional tables are distinguished by their external solidity and restrained forms. At the same time, they can have convenient extensions - fixed or removable. These tables are a bit reminiscent of antique bureaus. Such furniture is also needed in a children's room, but for little girls and boys there are other models.
Desk with drawers for home interior - your mini-office
BY THE WAY. Computer desks with retractable keyboard stands and various shelves deprive the interior of elegance and style. Instead, designers recommend using traditional desks. They go well with chairs that do not resemble office chairs in any way.
The area around the house is an integral part of it, which is why Americans actively use garden furniture. This is especially true for residents of the southern states, who can enjoy the outdoors all year round.
Americans rarely make furniture with their own hands, but there are craftsmen who create exclusive furniture themselves. There’s just not much need for this, because the choice of furniture and other furnishings in the States is quite wide.
