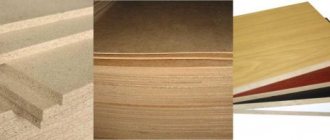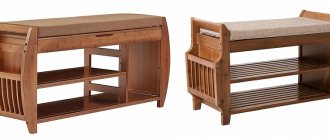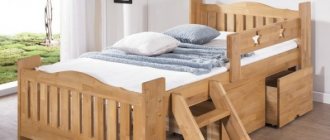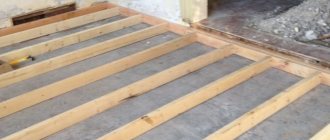Today, kitchen furniture manufacturers produce a whole arsenal of various products. However, this abundance does not always satisfy the consumer. In this case, a do-it-yourself wooden kitchen set will be an excellent alternative to purchasing ready-made kits.
DIY wooden kitchen in a modern style
The kitchen is one of the most functional corners of the house, which means that increased operational requirements are placed on its furniture. When making kitchen furniture yourself, you should consider the following nuances.
– Small area. In old-built apartments, all the rooms are quite compact, and therefore it is important to carefully plan the rational organization of the workspace.
– Exposure to temperature changes and high humidity. Resistance to these factors is mandatory.
– High degree of exploitation. All coatings must be wear-resistant.
Do-it-yourself compact corner kitchen made of light wood
The benefits of making it yourself
DIY wooden kitchen for a country house
Personal participation in the furniture business provides a number of significant advantages.
– Personal quality control of products at each stage of production. Employees of furniture companies do not always show proper responsibility, and therefore their products often contain various defects. This can be avoided if you do the kitchen yourself.
– Freedom in choosing shapes, models and designs. You can design a kitchen set taking into account all your wishes.
– Selection of quality materials and fittings. The owner is interested in purchasing high-quality components for his future furniture.
– Cost savings. Labor costs are excluded;
– Pleasure from the process. Creating a kitchen out of wood with your own hands is a creative and exciting process.
Unusual kitchen in rustic style, made by yourself
Stages of creating a kitchen design project
Making your own kitchen set consists of several stages. The work begins with measurements and drawings, which can be drawn up by hand or on a computer. This stage is the most critical; all further steps in furniture production and, accordingly, the final result depend on the accuracy of the collected information.
Types of cupboards, internal filling options
Sketching
A sketch is an approximate sketch of the appearance of a headset without numbers and dimensions. It is drawn by hand on any paper with a simple pencil or pen in order to visually represent the composition of the finished set and the design features of each individual piece of furniture.
You can turn a sketch into a drawing manually or using a special computer program by loading a scan of the drawing into it and setting the desired parameters. However, experienced craftsmen more often perform all actions without the help of a machine: the picture is simply transferred to special lined paper, and all the numerical values of the dimensions are entered. Based on the finished image, you can make kitchen furniture of any type.
Taking measurements
Homemade furniture often has non-standard dimensions. To make a kitchen set, you need to measure the length, width and height of the wall along which it will be placed, the dimensions of a square or rectangular hob, the depth of the niche for installing a cabinet under the sink and a gas stove.
It is recommended to immediately determine the location for the hood. Drawings and diagrams must contain communication points. You also need to take into account the following parameters of the kit, which will be made with your own hands from wood or other material:
- Distance from window to wall.
- Size and location of the sink.
- The presence of wide wooden kitchen cabinets on both sides of the sink.
- The dimensions of at least two sections of the upper tier of the set (some models for long and spacious kitchens have more than five).
- Refrigerator location.
On the finished drawing you must indicate the distance between the sink and the hob. Standard dimensions of a kitchen set: from the countertop to the wall cabinet - 60 cm, the height of the lower tier - 90 cm from the floor, the depth of the finished set - at least 45 cm. The hood should be 70-80 cm from the stove.
Making a cutting map
For the correct manufacture of kitchen furniture (individual parts of the set) according to the drawing, a cutting map is required. It is individual for each material. The easiest option is to work with chipboard. Approximate algorithm of actions:
- Cutting hanging models from 15 mm thick panels.
- Manufacturing of parts for floor cabinets (18mm panel).
- Rear wall cutout. Its dimensions should be 4 mm less than the corresponding parameters of the modules.
- A selection of slabs for the upper tier with a width of 200, 250 or 300 mm.
What furniture to choose for a small kitchen, secrets of saving space
To make a cutting map, you can use special software. When purchasing chipboard in furniture stores, it is often included with the material so that the desired product can be easily manufactured. The calculation of particle board and the amount of residues depend on the accuracy of the document.
Deciding on design and construction
Simple and reliable wooden kitchen frame
Particular attention should be paid to the design of the kitchen frame. Kitchen cabinets come in frame and frameless varieties. In frame ones, the frame serves as the basis, making the structure quite stable and durable. It should be noted that the frame is not the most common type of facade for wooden furniture. For a DIY kitchen set, a frameless façade is more suitable. In this design there is no base frame, and the doors are fixed directly to the frame. The absence of a frame significantly expands the cabinet space, making it more convenient and functional. It is important to remember that the appearance of such a kitchen set will be a little unusual. Therefore, adherents of traditional forms are better off opting for frame furniture.
The process of assembling a frame kitchen on site
As for the frames themselves, they also have different variations. The most common are prefabricated and glued. Prefabricated frames are cheaper, but lower quality. A responsible master will not skimp on quality and will opt for a glued frame.
DIY installation of a finished kitchen frame
Choosing the right design is also very important. It must be carefully considered, taking into account the placement of the stove, oven, sink, dishwasher and washing machine. The main design highlight of DIY wooden items is the emphasis on naturalness, simplicity and environmental friendliness. By embodying this idea, the product acquires its true meaning, uniqueness and character. Since the entire composition is a complex and intricate system, it is better not to overload its individual parts with decorative delights. The cozy texture of wood more than compensates for such minimalism.
Original DIY wooden kitchen in rustic style
How to assemble a frame
To assemble the frame, repeat the following manipulations:
- Place closers on the sides from the wrong side. They are fixed in drawers and cabinets.
- Attach the sides to the horizontal strip, repeating the right angle. Self-tapping screws, confirmations or mini-fixes are used as fasteners. To hide the screws, they are covered with caps.
- The correct shape of the frame is measured along the diagonals. If they are equal,
the box is made perfectly. - Secure the back wall of the kitchen unit. The blank can be made of plywood, fiberboard. Fixation is carried out using nails or staples. If you plan to install a sink, washing machine or oven inside, the back wall is not mounted.
- Fasteners are attached to the frame of the wall cabinets, and legs are mounted to the bottom of the floor cabinets.
Required Tools
Tools for assembling a kitchen set with your own hands
To work independently on an array, you will need the following equipment:
– hacksaw for cutting;
– tape measure for taking measurements;
– confirmations;
– screwdriver, emery sheet, hexagon, primer;
– a manual router – you will need it in order to efficiently profile the edges and holes for fittings;
– Forstner drill;
– level for accuracy of placement of parts;
– iron – it helps to glue edge tapes well;
- electric drill;
– jigsaw;
– plane (preferably electric).
Manufacturing process: step-by-step instructions
- Preliminary preparation
Before you begin assembling it yourself, you need to prepare all the components and parts of the future array. They are cut out from the selected material using a jigsaw. Their saw cuts need to be sanded. Sandpaper works well for this purpose. To prevent moisture and mold from entering, a melamine edging tape is placed on each of the cuts. In order for the dimensions of all elements to be clearly verified, it is advisable to create a cutting map. There are special services for this on the Internet. This preliminary work will allow you to avoid errors in cutting. In addition, this diagram will take into account the size of the saw cut.
The initial stage of the kitchen furniture manufacturing process
- Assembly of elements
Assembling upper cabinets in the kitchen
After taking into account all the measurements, individual parts and elements have been prepared, they need to be laid out in order of assembly. This will make the assembly process more streamlined.
Kitchen cabinets are assembled according to the following algorithm:
- If there are drawers, then the guides are installed first. In this case, be sure to use a level.
- If shelves are provided, you need to drill holes to attach them.
- Separate holes are drilled for inter-wall fastening.
- Its side walls are attached to the bottom of the cabinet.
- The top part is attached.
- The legs are attached.
Once all the products are assembled, you can begin their installation.
Kitchen furniture assembly
- Installation
If the kitchen assembly process coincides with the renovation, then all construction work should be completed before installation begins. The walls and floor of the room must be prepared for fastening furniture. You can take a piece of MDF as an apron. Installation usually begins with the lower elements. To do this, use a level. After all the products are connected to each other (Euro-ties are used for this), a common wall is fixed behind the entire array.
DIY kitchen installation and assembly
In the countertop you need to mark the location of the stove, work surface and sink. At each section, corresponding holes are cut out and treated with construction sealant. The tabletop itself is attached with self-tapping screws to the finished cabinets.
Installing a countertop is a responsible process
After this, the upper elements are installed. The most optimal distance between the tabletop and the bottom of the upper cabinets is 650 mm. In order to determine the height of the canvas for fastening the upper elements, it is necessary to add to the indicated distance the height of the cabinets and 10 mm occupied by the fastening structure. The upper tiers are secured with special canopies installed on the rear walls.
At the end of the kitchen installation, you fix the doors in the open position with your own hands. To do this, the door hinge is fixed on the door, and then mounted in the wall.
Installed doors in open position
After installing the headset itself, electronics, built-in elements and various accessories (handles, rails, dryers, etc.) are installed.
Installation of an oven and built-in hob











