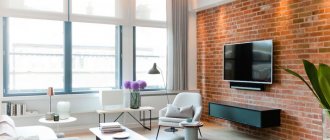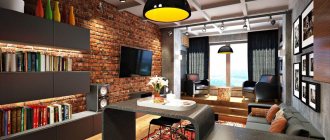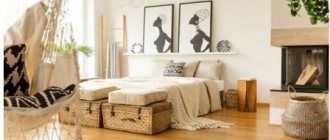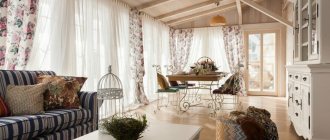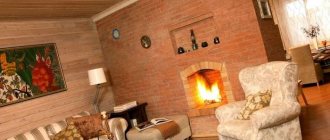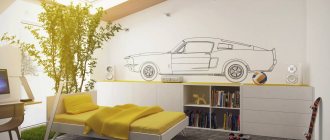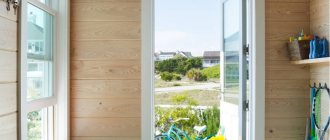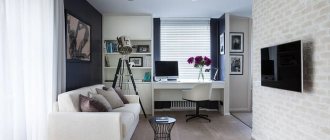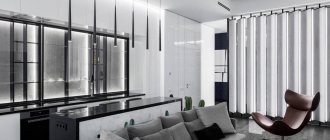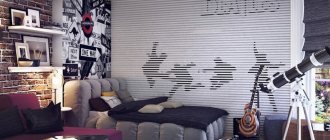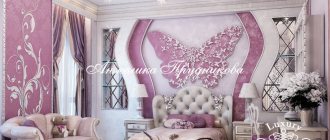Young families and single men under the age of 30 are usually interested in loft-style interiors. Today, loft is associated with independence, originality, and a pro-American lifestyle. Usually it seems dark, brutal and urban cozy, but in fact, even such a seemingly authentic style can be very, very different.
In the photo: Loft-style living room in a small apartment
In the photo: Completed kitchen renovation in the loft style in Moscow from the EuroDom company
In the photo: Design project of a loft on Taganka from the EuroDom company
For example, in Spain, caramel-white lofts are popular, in Mexico - purple-white or black-and-white, in Turkey, lofts are most often decorated in black and gray tones, while the original American ones are made up of shades of red brick, dark wood, black and red. . What color your loft will be is up to you!
In the photo: Loft-style kitchen with island
In the photo: Loft-style bedroom designed by EuroDom (Moscow)
In the photo: Renovation of a two-room loft-style apartment in Moscow from the EuroDom company
You might be surprised, but a loft doesn’t even have to be brutal. Natural brick can be replaced with decorative one, exposed concrete can be replaced with special plaster, forged and iron parts can be soft and even delicate to the touch sculptural forms, and the shine of chrome steel can be left only to the plumbing fixtures in the kitchen!
In the photo: White loft-style kitchen
So, the loft is suitable for everyone who loves it. With an open layout, proper artificial lighting and stylized furniture, it will fit perfectly into the interior of any apartment, be it a modest Khrushchev apartment or a luxury penthouse!
In the photo: Kitchen interior with an island and a black refrigerator
The loft style is very multifaceted and can create an incredibly different atmosphere in the interior. For example, “exclusively masculine”, “American”, “advanced”, “languidly glamorous”, “in the rhythm of the big city” and many others. By choosing a color scheme that matches your worldview, you will receive an interior that is correctly selected for you!
In the photo: Kitchen interior in a small apartment
In the photo: Bedroom design in loft style from EuroDom company
In the photo: Design of a four-room loft in Moscow from the EuroDom company
How much does interior design for an apartment in loft style cost?
| Square | Includes a set of working documentation, 3D visualization, selection of furniture and materials. Full project | A set of drawings for workers with dimensions, precise references, plans for erected and demolished partitions, electrics, placement of furniture, equipment, floors and ceilings, etc. Working drawings | Photorealistic 3D images that allow you to decide on the color scheme, functionality of furniture and textures of surfaces and materials. 3D visualization | Selection of facing materials, equipment and furniture within the budget, indicating the name, manufacturer, store and required volume. Selection of materials | Includes a set of working documentation, 3D visualization, selection of furniture and materials. Full project |
| up to 60 m² | 2250 RUR/m² | 900 rub/m² | 900 rub/m² | 450 RUR/m² | 2250 RUR/m² |
| up to 80 m² | 2250 1850 rub/m² | 900 rub/m² | 900 rub/m² | 450 RUR/m² | 2250 1850 rub/m² |
| up to 100 m² | 2250 1600 rub/m² | 900 rub/m² | 900 rub/m² | 450 RUR/m² | 2250 1600 rub/m² |
| up to 200 m² | 2050 1500 rub/m² | 800 rub/m² | 850 RUR/m² | 400 rub/m² | 2050 1500 rub/m² |
| up to 300 m² | 1850 1400 rub/m² | 700 rub/m² | 800 rub/m² | 350 RUR/m² | 1850 1400 rub/m² |
| up to 400 m² | 1650 1300 rub/m² | 600 rub/m² | 750 RUR/m² | 300 rub/m² | 1650 1300 rub/m² |
Example of a contract Example of a project Order a project
If you wish, you can use additional services:
Author's supervision
– 30,000 rub./month in Moscow, 32,500 rub./month in the Moscow region
Designer visit
to the customer – 3,000 rubles. on weekdays, 4,000 rub. - on the weekend
Object configuration
– 10% of the cost
Design project calculator
Calculate
Studio design in loft style
A studio in the loft style looks much more expensive, more luxurious and modern than a studio in the minimalist, Scandinavian style or many other similar options. The thing is that in an apartment of this type a theme, an “American mood” appears, as well as contrast and depth. Thanks to the use of several finishing materials - ceramic tiles, parquet, brick, iron and wooden parts, such an interior in the studio will look more impressive than just a light one, and even more functional.
In the photo: Loft style in living room interior design
In the interior of a loft-style studio, it is customary to abandon the dining group in favor of an island with a bar counter or just a bar counter. And instead of a bed, most often we will see here a folding sofa as a sleeping place.
In the photo: Loft-style studio with a podium for the bedroom
Zoning is usually carried out only for the bathroom and loggia. And it is best to use black doors with glass (frosted or transparent, depending on the circumstances).
In the photo: Loft-style living room in an apartment in Moscow
Two details are very important in the studio - the absence of low furniture (around 1.4–2.5 meters) and the presence of a large number of diffused light sources. Usually the latter is achieved through wall and ceiling lamps in black or chrome, as well as additional floor lamps, lighting for the kitchen apron and furniture. There should be no low furniture at all, all cabinets should be built-in, otherwise you will ruin the look of the loft. But console, coffee and side tables are needed in large quantities.
In the photo: Kitchen-dining room with loft elements in Scandinavia
Design of a one-room apartment in loft style
For a one-room apartment, it is better to choose an open plan. Attach a loggia, make an office on it and install sliding doors in the loft style (black frames, with black glazing), completely combine the kitchen with the living room and hall, and in the bedroom make an exit to the living room with glass sliding doors. It is also better to place the largest possible dressing rooms in the hallway and bedroom.
In the photo: White loft-style kitchen
It is better if you have built-in furniture in the living room (ebony library, floor-to-ceiling wardrobe in black). In an apartment on the south side you can use black furniture; on the north side in the shade it is better to give preference to a white and gray palette for any type of loft.
In the photo: Kitchen-living room interior in black and white colors
A one-room loft-style apartment will look most advantageous if directly from the hallway there is a view of the kitchen with an island or bar counter, the living room and glazing in the living room. This can be achieved by demolishing partitions. It is better to expand the bedroom at the expense of the living room by adding a large built-in dressing room.
In the photo: Kitchen interior with attached loggia
The interior of a one-room loft-style apartment will be even more impressive if you add suspended ceilings with lighting throughout the apartment, and also expand the bathroom through the corridor, which will make it more spacious.
In the photo: Loft-style living room in a 40-meter apartment
Kitchen interior in loft style
A loft-style kitchen can be black, white, gray, black-red, brown-black and even white! A loft is, first of all, the presence of an island and a bar counter, open space and expensive, high-quality large-sized furniture, and not at all a specific color or format.
In the photo: Loft style in kitchen interior design
For example, the facades can even be multi-colored, and the island can either have a single design with the suite, or be completely steel (in the style of a professional kitchen in a Michelin-starred restaurant) or even made of wood. In fact, the contrasting island set is even better and more original than the standard one “from the kit”. But choosing the right one can be difficult.
In the photo: Loft-style kitchen on Taganka in an apartment of 148 sq. meters according to the project of the EuroDom company
A loft-style kitchen usually has several contrasting elements. They are noticeable due to their dark or bright color, large dimensions or special lighting. In principle, it is customary to make the kitchen set the focal point of the kitchen-living room or even the entire apartment.
In the photo: Loft-style kitchen with lighting
In the photo: Loft-style kitchen in a studio apartment
In the photo: Interior in loft style 2021
In the photo: Loft-style kitchen with a bar counter and a white apron
In the photo: Loft style in the interior design of a small kitchen
In the photo: Kitchen interior with an island in black
In the photo: Kitchen interior with a bar counter
In the photo: Loft style in studio interior design
In the photo: Kitchen interior with white and wooden facades
In the photo: Kitchen with a brick wall
In the photo: Glass partition in the interior between the kitchen and living room
Key features of the style
The features of this interior trend actually follow from the name and purpose of the premises. Some of them are necessary, some are desirable to use. Not every room will be able to adequately convey the loft and carry its proud banner. However, see for yourself:
- A room suitable for this style should have high raw ceilings. Beams, communication pipes, wood and metal floors are what make a loft a loft.
- large windows, a lot of light, possibly glass partitions in the room. Let's remember the glazing of industrial premises - windows of factory workshops and get a rough idea of what classic loft windows look like. And no curtains!
- freedom, large areas, open space. Minimum of capital partitions. Zoning in such areas is carried out using color, light and furniture placement. Occasionally they resort to stationary glass or other mobile partitions. The functional division of space is carried out by different wall textures, including. One wall can be brick, the other concrete, and this technique visualizes two different spaces.
- deliberately “rough” finish. Concrete, brick and careless plaster will create the effect of a former warehouse even in a modern new building. Remark - do not make the floor concrete. It's uncomfortable, impractical and cold. Leave this type of decoration for the walls.
- An important element of the style is fireplaces and open stoves. The former industrial premises did not have classical heating in the modern sense. Therefore, stoves with open fires were used to heat the space. Now there are safe fireplaces that imitate real fire. This idea can be implemented without fear of fire. However, classic heating radiators are also suitable for this style. Conventional aluminum batteries can be replaced with cast iron or stylized ones of the last century, and pipes running along the walls will only enhance the desired effect.
- if a staircase is planned in the interior, then it should be minimalistic, made of metal. Possibly with wood elements. Considering the space of the first loft premises, there was always room for a second tier, which is reached by an urban staircase.
Living room interior in loft style
A loft-style living room is usually aimed at movie nights, but looks like an ideal place for parties. In fact, there may well be only one sofa, which is used in 99% of cases only by the owner, although the area of the living room itself can be 25 or 30 square meters. meters!
In the photo: Loft-style living room with concrete ceiling
A loft-style living room must have original lighting on the ceiling, black design elements, ideally black windows with dark glass, decorative shelving or libraries made of metal or wood, as well as accessories (sculptures, paintings, etc.) in the loft style.
A loft-style living room is usually decorated in dark colors, but this is not necessary. In a small living room in a “Khrushchev” or “socket” building, black can only be used on some kind of accent wall (with or opposite the TV). The remaining walls can be white, decorated with decorative white brick, pale gray, beige. It is best if black elements are used in minimal quantities. You can afford black furniture and walls only starting from an area of 30 square meters. meters. The exception is the kitchen, coffee table, built-in wardrobe or shelving - these elements can be black even in a small apartment.
In the photo: Loft-style living room with wooden ceiling
A loft-style living room combined with a bedroom usually has a bed on a podium or even in an alcove. Often such a bed stands against an accent wall or has a prominent, bright headboard. It is not uncommon for loft style designers to opt for a folding sofa or a private bedroom, even in a very limited area.
In the photo: Loft style in living room interior design 2021
For a loft-style living room, glazing is very important. If you have the opportunity to redevelop, the interior designer will definitely advise you to install large floor-to-ceiling windows (expand the opening with the balcony door to a rectangular window-door block 3 by 2-3 meters) with black frames. It is best if the glazing of the loggia and balcony itself is with black frames of the same format (from floor to ceiling, and ideally also from wall to wall).
In the photo: Loft-style living room with a brick wall
By the way, a kitchen-living room in a loft style can be arranged on 15–16 square meters, if you need to redevelop a one-room apartment into a two-room apartment. Just use less bulky and black furniture!
In the photo: Loft-style living room in an apartment in Poland
Hallway
If you live in a brick house, then it is better to leave the walls in their original form, but the masonry joints should be lightened a little, thereby emphasizing the structure of the wall. In an old house, it is extremely difficult to restore brickwork that has been plastered, painted, and wallpapered for many years. Therefore, you can use loft-style wallpaper that imitates brick or stonework.
If the walls in the hallway are concrete, then you can use rough plastering (without finishing grinding). As a rule, the hallway is a dark room, so you can prepare a plaster solution from ordinary (gray) and white cement. This composition will somewhat brighten the room.
In small apartments, designers recommend painting all ceilings white, this visually lifts them. First of all, this concerns a dark and small hallway.
Loft and children
There is an opinion that the loft is not intended for children. In 90% of cases this is true, since the interior uses iron elements and a lot of black and dark brown (dark red) colors. But if you choose gray and white colors and wooden furniture, then you have no reason to deny yourself a loft-style renovation in your apartment, even if you have small children.
In the photo: Children's room in loft style designed by EuroDom company
In the photo: Loft style in bathroom interior design
But it is worth recognizing that toys and many other children’s things in a loft-style interior often seem like alien elements. Many parents have found a “cunning” solution - to buy only “stylish” toys, but this leads to excessive asceticism in the shapes and colors that a child needs so much in the first 15 years of his life! Therefore, if you have children, it’s worth taking bright toys as a starting point and making your loft snow-white, gray-white or beige-white!
The history of the loft style: from factory buildings to residential buildings
If you translate the word “loft” from English, you can easily understand why the style is called attic, because the word itself means “attic.” Industrial New York, having survived the 30s and vigorously stepped into the rise of the 40s, was faced with the problem of a jump in urban land prices, especially in the center. Therefore, the owners of industrial factories were forced to move the production process closer to the outskirts of the city. In their place came local bohemia - artists, musicians, actors.
The premises met all the requirements: incredibly high ceilings, an abundance of natural light through large factory windows, interesting looking brick walls and a lot of space.
By the middle of the 20th century, the loft style became independent and gained popularity.
Today, factory loft apartments are considered elite, so giving your own residential units a bohemian look becomes even more interesting
Loft style interior design ideas
In the photo: Loft-style kitchen with open shelves
In the photo: Loft style in bedroom interior design
What if the ceilings are low?
Undoubtedly, this option is more difficult to implement, since the free space that is characteristic of this style is limited by the size of tiny rooms and low ceiling heights. Therefore, it is impossible to do without redevelopment in this situation.
The first step is to get rid of partitions and walls (non-load-bearing). This is how a loft-style studio is created. But you need to know that such work must be agreed upon and documented in the city departments of architecture.
If you are not planning such a large-scale reconstruction, then you can limit yourself to demolishing light partitions - built-in cabinets, storage rooms, mezzanines, which can often be seen in hallways or tiny corridors between them and kitchens. Such designs make the rooms even more cramped and low. Now let's look at what this or that loft-style room might look like.
