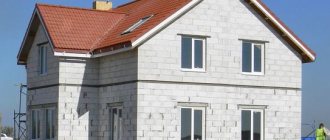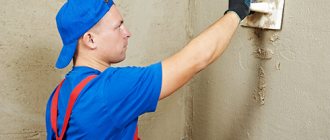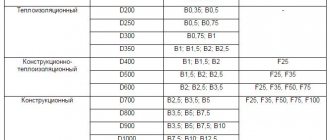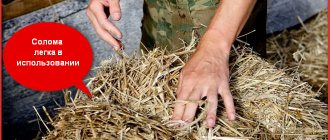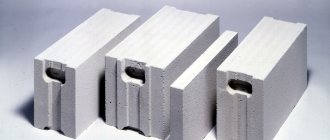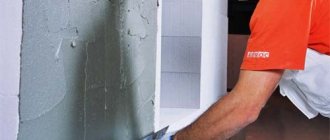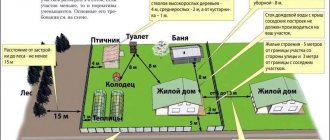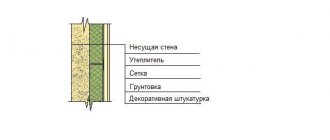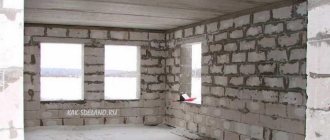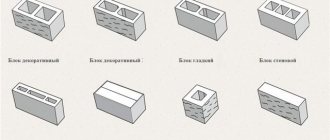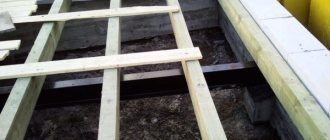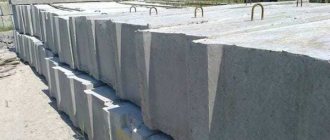Aerated concrete is a porous block that consists of cement and sand, pores with diameters ranging from 1-3 mm. When creating blocks, I add lime and gypsum. Stones have low cold resistance, which is why cladding for different regions must be done differently. And so, what is siding on a house made of aerated concrete?
Lathing for siding
Characteristic
Gas silicate, what is it? A building material that resembles a concrete sponge with large holes. The porosity of the product is achieved by introducing special carbonating substances into the mixture.
The advantages of blocks include material strength, structural reliability, capital construction, and practicality.
Finishing scheme
When constructing a building, the lightness of the blocks makes it possible to lighten the foundation. Gas silicate is thermally insulating; a house made of such material maintains a comfortable temperature. Gas silicates are easy to use and do not require processing. In order for aerated concrete to show its best, it is necessary to carry out the finishing correctly. Plus it drills perfectly.
Decorating from the outside
Cellular concrete blocks are used all the time today. This material has many advantages, but like any other material, it also has a lot of disadvantages. A house built from gas silicate is not at all beautiful, especially if a building made of brick or wood is erected nearby. Aerated concrete loses its appearance when wet, which further spoils the overall picture of the building.
Thermal insulation is damaged when dust and moisture come into contact with the unlined block; for our latitudes this is extremely undesirable. Therefore, aerated concrete cladding is as necessary as a roof. Facing aerated concrete with siding protects the main structure from destruction and serves as both a protective and decorative agent and an insulating agent.
How to cover a house with siding?
First you need to carry out preparatory work: remove the parts that protrude from the facade (platbands, drains, etc.) and eliminate all the cracks in the walls using polyurethane foam.
We install sheathing around the entire perimeter of the building.
We carry out waterproofing work and install insulation.
We install siding panels. To do this, we use special fittings and secure the parts tightly.
Important:
Buy siding and fittings matched to its color with a reserve. If there is a shortage of materials, the desired shade may then be difficult to find.
Only built houses that have not yet passed the shrinkage stage cannot be clad.
If siding is done in winter, then you need to keep the panels warm for at least 12 hours.
A house made of aerated concrete can be beautiful, warm, and cozy if you choose the right type of siding and do the cladding correctly.
If you have any questions, you can always consult with specialists before starting work.
Requirements
If the interior finishing work is not completed, it is not recommended to start exterior work. But if you go deeper, it is not recommended to carry out exterior finishing if wet finishing work is planned. If the interior decoration involves the construction of false walls, interior and exterior finishing can be carried out in any sequence. Of course, if you carry out wet work after exterior finishing, the moisture will have nowhere to go and this will lead to damage to the wall structure. Cracks may not appear immediately, but in any case the service life of the entire building will be reduced. Cladding materials must be taken very seriously. Their quality directly determines how cozy and warm your home will be. Finishing materials must be vapor-permeable and cold-resistant.
Decoration Materials
There is an insane amount of finishing materials, not for a professional - it’s just a dense forest. As a rule, materials are used for both internal and external work. Indoors you can use decorative stones, plastic, and plasterboard coverings. The walls and floor can be tiled. The surfaces are plastered and covered with siding. They are putting up entire block houses. In the photo you can see the design work using all materials. But in order for the finishing of aerated concrete siding to be airtight, it is first necessary to plaster everything, as shown in the photo.
We insulate and level the walls
The walls have been erected, the interior finishing has been done, we are moving on to the exterior finishing:
- The process begins with preparatory work. First of all, we clean, insulate and level. If your finishing is based on a skeleton, then insulation and cladding are carried out in parallel;
- In order to insulate walls made of gas silicate, the best option would be vapor and waterproofing. How it all looks in practice: the first layer is a film, or rather a film membrane, then insulation - this can be polystyrene foam, solid mineral insulation, mineral wool or polystyrene foam. And the last layer will again be film;
- Since aerated concrete is hygroscopic, it can be completely saturated with moisture, and vapor and waterproofing will protect against such a scourge. The entire insulation is mounted between the wall and the finishing layer; it is very convenient to insert it between the sheathing;
- Do not forget about air gaps, there is no need to press the materials tightly against each other, we also leave space between the wall and the insulation;
- To level the surface we use drywall or plaster.
Types of insulation
A structure made of foam concrete retains heat indoors as much as possible. Unfortunately, gusty winds can blow through walls made of foam blocks much more than brickwork, and additional insulation of walls with foam concrete will help avoid this.
Related article: DIY plasterboard walls
It is better to start insulating a building from the roof of the building. If the attic is cold, then it is important to place the insulation on the floor. If the attic is insulated, then thermal insulation is laid on the inside of the roof. Thanks to this, the heat loss of the building can be reduced by 25-30%.
For better insulation, cover the walls outside and inside
In the absence of insulation, humidity will increase in autumn and winter. It is necessary to insulate the outer walls of the building, thus protecting the foam blocks from rain, moisture, precipitation and temperature changes. To reduce heat transfer indoors, foam block walls can be additionally insulated from the inside.
Today there are four main types of insulating materials:
- mineral wool;
- Styrofoam;
- ecowool;
- polyurethane foam.
Facing
Siding is often used for exterior decoration, as well as for interior decoration. For interior work, ceiling and wall models are used. For outdoor work, the range is very rich. Covering a house with aerated concrete siding has the following advantages:
- This is a practical finishing material. It is moisture resistant, which is important for buildings made of cellular concrete;
- This surface is easy to clean, without the use of detergents;
- The service life of such coating is fifteen, twenty years. It is not subject to deformation from high temperatures and fading from sunlight.
Siding a house made of aerated concrete
Aerated concrete is a porous block that consists of cement and sand, pores with diameters ranging from 1-3 mm. When creating blocks, I add lime and gypsum. Stones have low cold resistance, which is why cladding for different regions must be done differently. And so, what is siding on a house made of aerated concrete?
Lathing for siding
Installation
Finishing siding on a house made of aerated concrete is by far the most common coating. This is due to the price and quality of the material.
In order to cover a house made of aerated concrete with siding, you need to arm yourself with a tool. And so in more detail:
- Wooden beams;
- Building level;
- Screwdriver;
- Self-tapping screws, if necessary;
- Start strip;
- External and internal corners;
- Construction stapler or locks (fastening siding to aerated concrete);
- Sealant.
In order to install siding on aerated concrete, it is necessary to construct a sheathing or construct reinforcement. A metal profile is used for installation. Profile structures are used to obtain a perfectly flat surface. Because wooden sheathing is subject to deformation from moisture and temperature changes. Metal profiles will cost more than wooden structures. The grille must be attached directly to the surface. The sheathing can be nailed or stapled. The second option will save a lot of time. You need to use high-quality timber; it can be opened in advance with varnish or paint. When the mounting base is assembled, you can begin insulation, as shown in the video.
- Facing a house made of aerated concrete with siding begins with installing a starting strip;
- The panels can be secured with special locks, this will reduce the finishing time and save the panels if they suddenly need to be removed;
- You can also use a stapler or self-tapping screws for fastening;
- The joints are coated with sealant.
After installing the siding on the aerated concrete, they proceed to installing the corners. They are installed in the same way as siding panels.
Let's sum it up
Upgrading a building made of aerated concrete by covering it with siding is a quick and simple way. Even a beginner can carry out the necessary preparation and installation work.
Finishing a house made of aerated concrete with siding
So, you have decided to decorate your aerated concrete house with siding. What pitfalls should you be aware of?
In this article we will understand everything in detail. By the way, if your house is built not from aerated foam concrete, but from brick, read this article: Siding on a brick house: features of siding on a brick house
Firstly, a house made of aerated concrete is usually quite warm.
It is usually not necessary to make additional insulation under the siding on such a house.
By the way, here is a great article on this topic: Insulation under siding: 5 common mistakes
Of course, it all depends on the thickness of the walls of your home. But most often houses are built from blocks of a standard thickness of 300-400 mm, and this is quite enough.
On the other hand, everything should be determined by your comfort: if the house is warm in winter, and you don’t have to heat it at maximum boiler mode, then finishing a house made of aerated concrete with siding can be done without insulation.
If your home is cold in winter, this may be due to heat loss through the windows rather than through the walls.
Secondly, finishing a house made of aerated concrete with siding differs from finishing a house made of timber with siding.
This is due to the strength of the surface of the façade wall made of aerated concrete.
There are two types of material that are usually confused and are called either aerated concrete, foam concrete, or foam blocks. They are similar, but they are not the same thing.
The first type is foam concrete.
You can even make foam concrete with your own hands: a simple chemical reaction, a simple set of ingredients. This material is made in small handicraft industries and is cheaper.
Foam concrete can be recognized by its darker gray color and porous surface.
The disadvantage of this material is its low strength and fairly strong destruction over time. On houses made of foam concrete, during diagnostics, our foreman sometimes shows customers a trick: with his bare hand he sticks a 150-mm nail into the wall up to the head.
Foam concrete absorbs moisture more strongly, so it is better to cover a house made of foam concrete with siding as quickly as possible, then it will last longer.
The second type is aerated concrete.
Aerated concrete is made in large factories in special autoclaves. In them, the same reaction takes place under optimal conditions, which makes it possible to obtain a more durable material.
Aerated concrete is much lighter, almost white. It is much stronger and more durable than foam concrete, but more expensive.
Aerated concrete is less susceptible to destruction by moisture than foam concrete, but it is still better to protect it as soon as possible. Finishing siding on a house made of aerated concrete is a great way to extend its life and protect it from the harsh climate of the North-West.
So, due to the fragility of aerated concrete, siding the walls of such a house becomes more complicated.
To attach the frame, you have to use more expensive dowels, and their consumption is greater. This is due to the fact that the frame must be held firmly and reliably on the wall, and the structure of the wall made of aerated concrete (and, even more so, foam concrete) requires a lot of effort to achieve this.
This is exactly what we had to do, for example, at the site in Sinyavino in 2010: click to see a photo of an aerated concrete house covered with siding.
Thirdly, when finishing a house made of aerated concrete with insulated siding, a vapor barrier is not necessary.
A vapor barrier under siding is needed when a house is being insulated to limit water vapor from entering the insulation from inside the house.
This is necessary if the dew point (that is, the point where steam turns into liquid) is in the insulation.
The wall made of aerated concrete is quite thick, so even with external insulation under the siding of a house made of aerated concrete, the dew point remains inside the aerated concrete wall.
Therefore, if the insulation under the siding of a house made of aerated concrete is no thicker than 50 mm, then a vapor barrier need not be used.
By the way, this is a significant saving on finishing a house made of aerated concrete with siding. On some houses it is 15-20 thousand rubles.
We have a great article on vapor barriers under siding: click here (opens in a new window).
To summarize, we can say that if the material of your house is aerated concrete, siding will significantly increase its service life and will reliably protect it from bad weather and the high humidity of the Leningrad region.
Was this article helpful? Share it with your friends on social networks! Click on your favorite social media button to the left of this article.
14.12.2017 16:17
Houses made of aerated concrete are being built everywhere today. This is an affordable, warm and lightweight material from which you can build buildings of various sizes up to 5 floors high. It is not surprising that in the suburbs you can find entire castles made of aerated concrete blocks. But, despite the advantages of the material, you need to remember about its shortcomings and the correct external finishing, which will help eliminate them.
