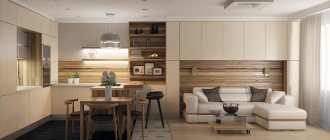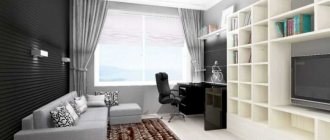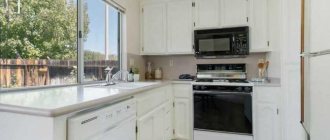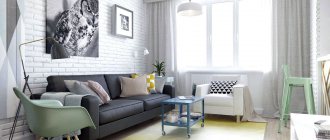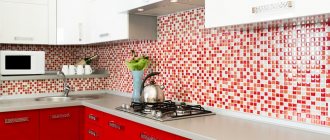Features of an apartment in Stalinka
- The walls in this house are very thick
- Ceiling height not less than 3 meters
- The materials used in the construction were of high quality, everything was strong and of good quality.
- Large rooms
Sometimes in such an apartment you can see stucco along the border, not only in the living areas, but also in the kitchen. Also another feature of such an apartment is a gas water heater.
If it’s a renovation, it’s a major one.
Stalinka buildings are far from new buildings; this should be taken into account during repairs. Especially if the apartment has not undergone a major renovation for a long time, then it is better to do it once now than after a while to “turn the apartment upside down” again, changing the electrical wiring, flooring, and pipes.
Most Stalinist houses have wooden ceilings. Therefore, if you are planning to change the floor, you should call professional craftsmen who have a license to work on the preservation of cultural heritage sites. Floor repairs are carried out only after completion, with calculation of its load-bearing capacity.
Where to start a planning project
Before you begin renovating a Stalinist kitchen, you should evaluate the quality of the room: ceilings, walls, windows, floors. In some houses, the floors are still made of wood, so special attention should be paid to this.
Wooden partitions were used as walls. It is better to replace them with modern drywall. This will help eliminate the possibility of mold or other problems.
Kitchen dimensions
In “ordinary” buildings everything was smaller. And if the rooms were simply smaller, then the kitchens were sometimes shrunk to tiny sizes. No storage rooms or additional premises were designed.
- In standard buildings of the 1-255 series (2-, 3-story), the kitchen area varied from 6 to 9 square meters. m depending on the layout of the apartment.
- In buildings of series 1-411 (4, 5 floors) - 7-8 sq. m.
- Four-story brick buildings of series 1-433 were put into operation with kitchens from 8.3 to 11.5 square meters. m.
Where to start interior planning
Once the space planning has gone through, it's time to start planning the interior. At this stage, it is important to decide what kind of kitchen design you want to see in Stalin.
Some tips to start planning your design:
- First, you need to decide on the interior style. A classic will look good in a Stalinist kitchen interior
- Secondly, it is worth choosing building materials and design options for walls and ceilings. In the kitchen-living room in Stalin style, both suspended ceilings and natural materials will look appropriate
- If the gas water heater is located in the kitchen, then the color of the furniture should match it, if it is not covered by a cabinet. Usually the column is white, therefore, you need to buy white furniture
- You can lay parquet or linoleum on the floor if all wooden beams are replaced with iron ones
Repair and replacement of outdated structures
Experts recommend starting a kitchen renovation by replacing outdated wooden structures and, above all, windows and floors. The choice of new materials must be approached with great responsibility: in the kitchen it is better to use those that have a long service life and are resistant to mechanical and chemical influences. Plastic windows have this quality. They not only fit harmoniously into any interior, but also perfectly retain heat during the cold season.
If the logs do not creak, but are only slightly rotten, they can be left, as they will last for more than ten years. After the old floor is dismantled, you need to level the surface with underlays or screed, depending on which finishing coating is chosen. It could be:
- moisture resistant laminate,
- linoleum,
- tile.
In fact, the choice of floor coverings is much wider, since the market of finishing materials is constantly updated with new samples.
All electrical wiring, switches and sockets must be replaced. In accordance with fire safety requirements, for high-quality insulation, the wires must be hidden in a corrugated pipe or other cable channel.
How to increase kitchen space
Not all owners of Stalinist apartments can boast of a large and spacious kitchen. But there are options to expand it:
- Dismantle the wall between the kitchen and the adjacent room, thereby increasing the kitchen space.
- Move the partition deeper into the room that is adjacent
- Partially dismantle the wall. In a similar way, the work area will be separated from the eating area.
Replacing communications
Replacing communications is a necessary stage in starting a kitchen renovation. The replacement of communications should be considered taking into account the places where the main water consumers will be located according to the original design.
If you plan to install a dishwasher, change the location of the sink and move a gas stove, you should consider the following rules:
- water and sewer pipes and hoses must not exceed one and a half meters in length and must remain accessible for inspection;
- Flexible gas hoses can only be stretched up to four meters in length.
A good solution for the kitchen is to hide the pipes behind cabinets without back walls: they will not spoil the look of the kitchen and will remain accessible.
Pipes in Stalin steel, especially if major repairs have not been carried out, must be replaced. In old pipes, not only do fistulas and cracks form, but from the inside they become almost 70% clogged with salts and sediments, which reduces their throughput.
Taking this opportunity, you can make global changes and move the sink to a more convenient place
It is quite possible that when replacing a sewer pipe from the kitchen, the question of replacing the entire sewer pipe will arise. Even if a major overhaul was once carried out, you should inspect the location of the pipes - for some reason, it was in Stalin buildings that the housing office liked to run new pipes in the middle of the wall.
New water pipes prevent blockages.
The new water supply and sewerage system is made of metal-plastic or polypropylene pipes, which are characterized by ease of installation, durability, and good performance characteristics.
After replacing the water supply and sewer lines, you need to call gas workers to assess the condition of the gas pipes. After their conclusion, gas pipes are replaced under the supervision of specialists. However, often there is no particular need for this, except for moving the place for the gas stove.
New communication pipes are the basic rule for home safety.
What to do with the ceiling
- Whitewashing or painting is the simplest and most budget option. Does not require any special preparation, quite fast. Disadvantages include fragility and tendency to stains and mold.
- The suspension system is a rather interesting option, characterized by a reliable design. It will help hide imperfections such as unevenness. Disadvantage - requires initial preparation: gluing or plastering
- Stretching the ceiling is a practical and durable option that is easy to maintain. You can choose any color and any surface - glossy or matte. Disadvantages include the high cost of repairs if required.
Floor and ceiling
If the ceiling in Stalin usually does not cause problems - it can be plastered, leveled, monolithic ceiling tiles glued to it, a suspended ceiling can be hung, then with the floor the list of work will be longer.
All errors in the old ceiling are easily hidden under the hanging structure.
The old floor is dismantled, since many of the boards are usually already rotted by this point. Mountains of garbage are usually found under the boards, and if there were problems with the sewer pipes before the repair, then they are also saturated with a fetid odor. This garbage must be collected and thrown away, and the gaps between the joists must be covered with expanded clay to create a heat and sound insulation layer.
Replacing the floor makes it possible to make it warmer and improve sound insulation.
Everyone makes the floor pie at their own discretion.
There are more than a dozen pie options:
- Expanded clay up to 20 cm, mesh for reinforcement, screed up to 4 cm, laminate or parquet.
- 2 layers of plywood on logs 15mm thick in level while maintaining horizontality, backing, linoleum or laminate.
How to choose a style
- Historical style will look good in such a room. A large Stalinist kitchen, the design of which will be made in the Empire or Baroque style, will require financial investments, so this option can hardly be called universal. Finishing, furniture, decor - everything must correspond to the level
- Classic will be the best option. It would be appropriate to combine old furniture and modern appliances. Classics will emphasize both the historical value of the room and interior features
- Ethnic style - in the photo of the kitchen in a Stalin apartment you can see how well Provence or country fit into such a room. The large area allows you to place a huge table, put benches instead of the usual sofas and chairs
The main thing when choosing a style is to remember that it is important not only to make high-quality repairs as intended, but also to try to preserve the grandeur and historical value of the room.
Shell and filling
In fact, the praise only applies to the basic materials from which the walls were built, the roof was covered, the foundation was poured - no complaints about that. But, as for the interior decoration, there is no need to talk about quality standards. Although more than 50 years have passed, all the materials have long since worn out.
This is what Stalin looks like before modern renovation, although, please note, the windows are already plastic
How to choose a headset
When choosing a headset, you should follow a certain sequence of actions:
- First of all, attention should be paid to the lighting of the room. If there is enough sunlight, then the set can be made in dark colors
- If space in the kitchen is limited, then you can install a corner kitchen in a Stalinka style building, complementing it with a bar counter. The latter will serve as a place to eat
- It is better to allocate more space for upper cabinets if there are a lot of dishes and kitchen utensils
- But it’s better to avoid open shelves: they will give the room a cluttered look
- For curtains, it is better to choose a light veil or Roman blinds. Heavy and bulky linens will not look good in such a kitchen
- Household appliances should be convenient and practical. There is no point in overloading the set and buying a hob with 4 burners if you plan to cook with only 2
- If the room is not very illuminated by natural light, you can increase it by installing spotlights
Wall decoration in the kitchen
If you are going to do repairs, then do them everywhere. This also applies to walls, which in all Stalin buildings do not have a smooth surface.
This instruction will help you install plasterboard walls.
- Initially, all old finishing materials are removed. In Stalinka it is usually clay, under which there are wooden boards. Ideally, get to these boards and treat them with antiseptics.
- The next step is priming the surface.
- Now the surface is ready for installation of metal sheathing for drywall, but do not rush. To improve sound insulation qualities, it is necessary to “cover” the wall with a protective membrane - film.
For your information! Be sure to use this film for an outdoor wall; it insulates the room not only from sounds, but also does not allow cold air to pass through.
- The sheathing is attached as follows: brackets are installed on the wall to hold the vertical posts. The height spacing between the brackets is about 50-60 cm; the width of the racks should be installed according to the dimensions of the gypsum board. For example, if the sheet width is 1200 mm, then the rack is installed at the very beginning, in the center (600 mm) and at the edge, with a reserve for the next sheet.
- When the sheathing is installed, you should do the wiring and bring the sockets to the required level.
Note! To drill out cups for sockets, you will need special bits-crowns. They can be purchased at a hardware store.
- The last step in installing drywall is to putty the seams and screw heads.
Now the walls are ready to be finished with any materials: wallpaper, paint, plaster.
If the kitchen is small and tall
As a rule, in such rooms with high ceilings the windows are high. This means there will be no shortage of light.
The correct arrangement of furniture, proper use of color, installation of accessories and decor will help to beat this space. Even if there is enough natural light, additional sources will not be superfluous. You can use headset lighting or spotlights.
Choice of colors
The peculiarity of Stalina is the high level of illumination in the kitchen. Even a very small kitchen will look spacious, and if you decorate the walls, ceiling and furniture in light colors, it will be easy to breathe and a joy to work in. Even in a small kitchen, but well lit thanks to a large window, rich furniture fronts and contrasting bright accents will look great.
The harmonious combination of a light background and rich accents enlivens even the smallest kitchen space.
5 more tips for arrangement
- If the kitchen has access to a balcony, then to decorate the window unit it is better to choose a simple, light tulle or abandon textiles altogether, leaving the window and exit open.
Kitchen in a panel house 9 m2 with access to the balcony
- To visually enlarge a room, you can use the following techniques:
- install a mirror panel on one of the walls;
- put up wallpaper with the illusion of infinite space. Here it is difficult to choose a good design so that the opposite effect does not occur. Avoid multi-colored, highly visible prints. It is better to choose something ascetic and discreet, such as in the photo below.
- Don't make borders. This way you will accurately outline the small dimensions of the room.
Loft style design with island and bar counter
- Don't forget about organizing lighting. With dim artificial light, the room will seem gloomy and cramped. Replace one large chandelier with spotlights or lighting in the work and dining areas.
- There should be no unnecessary items - trinkets that do not perform useful functions. Fewer decorations in the form of vases, candlesticks, photo frames, etc. A couple of decorative things are enough.
Compact furniture
The small kitchen area dictates the choice of a compact but very functional interior. It is even possible to arrange tall cabinets, similar to Soviet pencil cases, up to two or two and a half meters.
The built-in wardrobes are very spacious and allow you to place all kitchen utensils.
You can also increase storage space by using a furniture plinth with drawers. If you replace the wide and deep Stalin-era window sill with a marble or granite one, you can use it as a work area.
The space under the cabinets can be used functionally with drawers.
For a small kitchen, a linear layout of the furniture set is chosen, for a more spacious one - L-shaped or U-shaped, but provided that a passage between the furniture elements is at least 1 meter wide. Unfortunately, it is not always possible to place kitchen corner sofas in a small kitchen. A table and chairs are a great option.
Transformable furniture solves the problem of lack of space in a small kitchen.
Small tricks
If your kitchen is 7 sq.
m has an atypical layout - contact a designer or draw a kitchen design project yourself. There is no need to go to the store and try to place a standard set in your “unique” kitchen - in most cases they will not only not fit, but will ruin the style and impair ease of use. Furniture made according to an individual project will help you make optimal use of space and make the interior more individual. The layout of such kitchens, although standard, is not always designed for the size of modern kitchen units. Very often they are simply too big for her. In order not to rack your brains about how to place a finished set, it is better, when making repairs, to immediately calculate the furniture for a specific room.
Important : when making repairs, remember that planning the placement of furniture is done at the stage before finishing the walls. Then you can accurately calculate where you need to make the necessary sockets for the equipment.
Corner location
The corner layout makes it possible to use space very efficiently. At the same time, the style of the kitchen does not suffer from this
The angular arrangement of furniture fits well into the interior if the door is located almost flush with one of the kitchen walls.
Important : If the layout is different, and the angular arrangement of furniture is a priority, then you can make repairs and move the doorway to the right place. The door can be removed so that it does not eat up the area.
If the furniture is arranged in a corner, you can place a refrigerator and a sink with a cabinet along the wall opposite the window, and place a work table, a kitchen set, and a stove along the adjacent wall. Such a project is most optimal in Stalinist buildings.
If there is a ventilation box and it forms a niche, then you can try to fit a refrigerator or dishwasher into it. Or, when renovations are being done, you can make plasterboard shelves in this place, organizing additional storage spaces. At the same time, the interior will look modern and stylish.
In any case, the refrigerator and stove must be installed in diametrically opposite corners. Such a design will not only be more aesthetically pleasing, but also more correct from an ergonomic point of view. If the refrigerator and stove are located next to each other, there will be a lot of unnecessary movements during operation.




