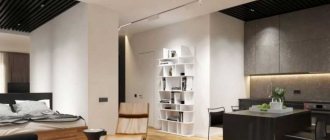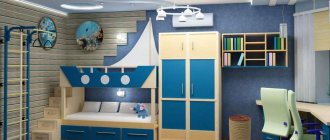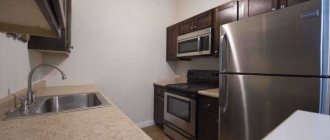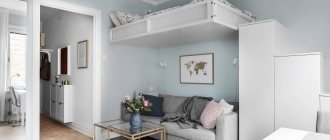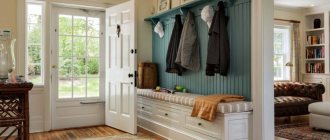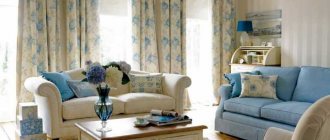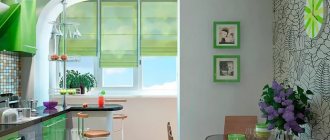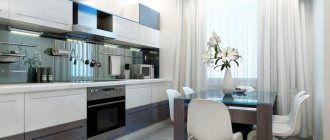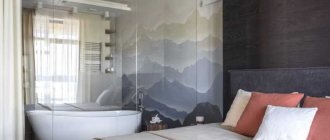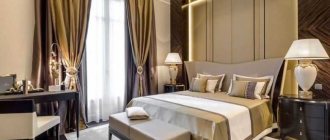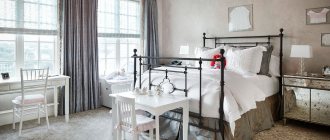Room zoning
The main “set” of functional rooms in any apartment includes a kitchen, living room, bedroom, bathroom and hallway.
A study, children's room, green corner or gym is equipped if there is free space. Or, in case of urgent need, they arrange it in one of the available rooms.
In this case, there is obviously a need to visually divide the room into separate functional areas.
Note!
Two-room apartment: features of the layout of a two-room apartment. Choice of interior style, color schemes, finishing materials (photo + video)- Apartment 80 sq. m.: TOP-130 photos and videos of design ideas for apartments of 80 sq.m. Zoning and proper layout of the room, choice of interior style
- Apartment 40 sq. m.: layout and zoning options for a small apartment. Choosing an interior style, arranging furniture, adjusting lighting (photo + video)
Experts distinguish two methods of zoning premises.
Planning the space
For each apartment configuration (studio, two-room, three-room), you can come up with a special delimitation of individual zones. The bathroom, corridor and toilet are present in all apartments, so they are usually not involved in the zoning process.
- Two-roomed flat
The design of a two-room apartment of 65 sq. m can be varied. One of the rooms can be made into a bedroom combined with an office, and the other can be a common relaxation area. If necessary, one of the rooms can be made into a child’s room, and in the second one a multifunctional space “bedroom – resting place – office” can be organized.
- Three bedroom apartment
In an apartment with a similar configuration, the area of the rooms is not as optimal as in a two-room apartment, but this allows each of them to be equipped to perform a specific function - a hall, a bedroom, an office/gym/greenhouse, etc. If you often have guests, then one room can be turned into a guest bedroom. In general, there are a lot of options, and they all depend on your imagination and wishes.
- Studio
The design of a studio, in contrast to a two-room apartment of 65 square meters, can be more creative and individual. A completely open space allows you to zone it in many ways.
One corner is allocated for the kitchen area, which can be separated by a bar counter. In another part, you can organize a bedroom combined with a study - for this it is enough to install a bunk bed, the lower part of which will be occupied by a desk and a wardrobe. Nearby you can place a sofa with a high back, which will act as a kind of barrier between the relaxation area and the study. This option is most suitable for families where there are no children and therefore do not require a separate room for the child.
Actual zoning
In this case, there must be a real barrier dividing the room.
Methods of actual zoning include:
- dividing the room using furniture (bedside tables, sofas, open shelving and cabinets),
- partitions made of plasterboard or metal,
- multi-level structures on the ceiling or floor podiums,
- decorative elements (floor vases or stands for indoor plants).
Design of a three-room apartment - 100 photos of stylish interior ideas
For a three-room apartment there is a huge selection of designs. Small rooms are not possible.
The large area allows you to apply any bold idea. The modern design of a three-room apartment is best left to professional designers.
Taking into account the composition of the family, a design project and zoning of rooms are considered. Attention is paid not only to the stylistic solution, but also to practicality.
At the very beginning, you need to pay attention to the doors so that they open comfortably and do not become an obstacle for household members. You can choose sliding doors. The number and convenient location of sockets and switches is another important detail that is forgotten.
More often, design begins with an increase in area - redevelopment, but sometimes a partition is enough. The fashion for open space came from the West, and it is used in various projects. The only things that are not united are the bedrooms and, of course, the bathrooms.
Article content:
Rules for redevelopment and dismantling
You can expand the area with loggias, but you will have to insulate it well. A warm floor would be a great idea; you can take the heater out onto the loggia.
It is unacceptable to increase the area of bathrooms at the expense of the kitchen or adjacent rooms. It should be taken into account that in load-bearing structures it is strictly forbidden to install openings larger than 1.2 m and no closer than 1.5 m to the outer edges of the walls. One opening on 1 load-bearing wall.
On balconies, parts under the windows and window glass cannot be dismantled either. It is forbidden to make a door to the bathroom from the kitchen.
The main thing is not to forget that the redevelopment must be officially formalized. Otherwise, if you sell your home, problems will immediately arise. All changes to the apartment must be carried out in accordance with building codes.
Design of a three-ruble note in a panel house
Regardless of the area of housing, rationality and maximum comfort are necessary. Housing in panel houses is cheaper than in brick houses. Among the many styles, not all can be applied to a panel house.
The design of a three-room apartment in a classic style is almost impossible to create in such an apartment; it requires a lot of space, which is not the case in panel houses. With small areas it will look boring and not organic.
3-room apartment (45 sq. m)
With an average area of 45 sq. meters of a three-room panel apartment, it is better to use minimalism, where there is little furniture and interior elements. This way you can free up space.
By choosing rustic motifs, a small kitchen will become a cozy, cute corner. Warm tones with lots of textiles will help create convenience and comfort.
Those who love high-tech with unusual shapes and lines need a lot of metal parts, the latest technology and lack of proportionality.
With any style, it is important to properly organize the space. Previously it was believed that it was impossible to remodel a panel house. With the advent of new materials and finishing methods, such an opportunity arose.
We first divide the rooms according to functionality. The large room - living room for receiving guests will be in light colors. Other rooms may be in different styles, it will be unusual and bright.
3-room apartment (60 sq. m)
A more difficult task is the interior design of a three-room apartment with a large area. An experienced designer is needed here. Each person has a room, taking into account his desires and taste. You can use your imagination.
Often the living room is combined with the kitchen, resulting in a different interior.
In a children's room, you need to take into account the age of the child. A baby needs a changing table, a crib, and a closet.
Smooth, rounded shapes and delicate shades are ideal for the bedroom.
Original design projects for 3-room apartments are becoming very popular. This is due to more affordable prices for an apartment than for a private cottage.
A large area is the main advantage that allows you to realize a variety of original and comfortable interiors for a large family.
Photo of the design of a three-room apartment
dizajngid.ru
Conditional zoning
The method of conditional zoning of a room involves the use of lighting fixtures to indicate conditional boundaries.
The designation of different functional areas can be played up with different color shades in interior design.
The combination of materials of different textures in the decor of a room also allows you to visually highlight different functional areas.
Note!
- Studio apartment 30 sq. m. - advantages of planning a studio apartment. Zoning options, furniture placement (photo + video)
One-room apartment: TOP-130 photos and videos of layout and design options for a one-room apartment. Selection and arrangement of furniture
Three-room apartment: layout and proper use of space. Selection of finishing materials, furniture and lighting (photo + video)
It should be noted that there is also the option of dividing the room using curtains. It is a separate method of functional zoning of a room.
To implement certain design projects, zoning techniques can be combined in one room.
When a baby appears in the family, the issue of dividing a room into zones becomes especially relevant. As a rule, a children's corner is set up in the living room or parent's bedroom.
Interesting photo ideas for modern housing
Ready-made design projects for 2-room apartments of 65 sq. m there are many, you can also often find designs of euro-three rubles in a similar area. Photos of ideas are widely available on the Internet.
If we talk about the layout of a three-room apartment of 65 sq. m, then there are not many of them. This type of living space has very small rooms. Due to a shortage of sq. m should pay attention to the openness of the space and practically abandon the decor, since demolishing walls is not always allowed.
If you try hard, even at 65 meters you can make high-quality repairs with a beautiful design.
Design of a three-room apartment
Apartment 65 sq. m. of three rooms has one serious drawback. The layout of the apartment has a large number of obstacles and a small area of individual rooms.
Not all walls can be demolished, so when planning the design of the room you will have to build on the existing project.
It is reasonable to decorate the living room in a minimalist style, providing it with the necessary minimum of furniture.
For wall decoration, simple gray plaster is used. A corner sofa in milky gray tones is placed near the window.
The center of the room is marked visually using a glass table. It is better to choose curtains in cold blue-green tones.
The kitchen is decorated in high-tech style, placing a simple kitchen set along two walls.
The kitchen is decorated in soothing light brown tones. You can use grey, black or white in the design. The interior requires additions in the form of metal or chrome elements.
In the bedroom, you need appropriate tones to create a warm atmosphere. To give the room an airy feel, it is recommended to place a hanging bed.
The headboard is decorated with original photo wallpaper. You can place a mirrored wardrobe in the corner. This will help visually increase the area of the room.
In a room intended for children, it is recommended to place functional furniture to save space. The room requires an addition in the form of bright poufs or decorative pillows.
The bathroom can be effectively decorated in black and white with lilac lighting.
Zoning and space planning
If the apartment layout is up to 55 - 65 sq. m is carried out by joining one room to another, then this combination is carried out by zoning. In modern design, two types of zoning are used:
- Conditional. The sites are demarcated using complex visual effects: light, color, decoration.
- Factual. When there is a boundary in the room that prevents free movement from one zone to another: a closet, sofa, shelving, partition or sliding door, podium.
The layout of a two-room apartment (65 sq. m.) often involves combining a living room and a kitchen. Judging by numerous photos, the bar counter often becomes a zoning element.
Curtains and textiles are considered an intermediate option for dividing space. When retracted, the barrier exists, but as soon as the canvas is moved back, the zone connects with the general area of the house.
Style solutions
It is necessary to select the main style direction in the design of the apartment, based on the tastes of the owners of the premises.
Before you start renovating your apartment, you need to carefully think through everything down to the smallest detail. The room should be beautiful, cozy, and as comfortable as possible for living.
The most popular design trends today are several main directions.
Design of a three-room apartment 85 m² in a modern style
All photos of the project Living room interior in a three-room apartment in the Spanish Quarters residential complex
All photos of the project Layout of a 3-room apartment of 85 sq. m
How do we imagine the interior for modern urban history? Most likely, minimalistic, comfortable, environmentally oriented, with a couple of memorable stylish accents. This is exactly how the apartment design project turned out in the Spanish Quarters residential complex.
Urbanism and comfort
All photos of the project Studio space of a modern apartment
Neutral light gray and walnut colors in the kitchen-living room interior are diluted with rich orange and green accents. The studio space of the apartment, divided into two parts by a bar counter, is filled with light and air. Round bulb lamps will create a charming atmosphere in the room in the evening.
The art of living in harmony with nature
All photos of the project Terracotta chairs and an abstract painting in the interior of a three-room apartment in Moscow
The interior of the apartment, for all its urban character, reflected in the concrete textures and the overall gray color scheme, is in harmony with nature. This is achieved through the use of wood in decoration, as well as dotted vases with herbs or dishes with fruit. An abstract painting on the wall, like a window in a cozy coffee shop in a rainstorm, paints blurry images.
Parisian dreams
All photos of the project Bedroom interior in gray tones with slatted finish
The decoration of the bedroom echoes the design of the living room. Here we can see the same loft lamps on cords as above the bar counter. The slats help to roughly define a small office area.
In such a bedroom with a comfortable squat bed, a film projector and a picture that evokes memories of a rain-drenched ancient European city, you should have dreams of walking around Paris in the company of Audrey Hepburn, Edith Piaf or the Fitzgeralds.
Little Indian's nursery
All photos of the project The wigwam will become a real shelter for the owner of the children's room
The space of the children's room is carefully organized. Even the window sill here turned out to be multifunctional: it replaces a bench and serves as an additional place for storing toys. The wigwam will allow your baby to feel like a real Indian.
Provence
The light and romantic style of the French province requires light shades and floral patterns.
Separately, it should be noted the eco style, which has become in demand not so long ago. It involves the use of natural materials in decoration, furniture and textiles.
Choosing interior design styles for different rooms
Having planned the renovation of a 3- or 2-room apartment of 65 sq. m. m, it is important to choose the style of the project. The design of the future interior can be developed independently, after studying photos of finished projects on the Internet or with the help of a specialist.
Now the most current styles are:
- Classical. Classics should be adapted: with heavy textiles, plenty of decor, gilded surfaces, wood trim.
- Minimalism. Prefers simplicity, primitiveness, lack of unnecessary details, neutral shades.
- Loft. Adapted for rooms up to 65 square meters. m. It is a refined industrial design with rough textures, open communications, expensive furniture, and an abundance of artificial light.
- High tech. Leading among trends in apartments with a small number of square meters. Associated with simple forms, uses calm colors, metal surfaces, and a lot of technology.
- Provence. Reflects the features of the French province. Loves imitation of antiquity, romance, floral patterns. Photos of finished designs are widely available on the Internet.
Also for 2-room premises you can consider Scandinavian style, eco, country.
Living room
The apartment has an area of 65 sq. The living room plays an important role. All family members often gather in it; a working place or even a sleeping place can be provided, so the design of the living room redevelopment should be taken seriously: choose the right shades, arrange the furniture correctly, choose the lighting.
You may be interested in: Modern apartment 70 sq. m. m: proper use of space, design photos
There are no strict requirements for the color of walls and textiles; it is allowed to use any shades at the request of the owners. But it is better to use the “golden mean” rule, choose gray, blue, beige, olive colors.
Furniture is selected taking into account the interior style. It is better if it is located near the walls. A fireplace or an aquarium will add special coziness to the room.
The ceiling should be white. Fashionable hanging structures and stucco should be abandoned. It is better if a suspended ceiling is ordered for 65 m.
The floor covering can be anything.
Bedroom
In the sleeping room, calm colors and minimal furniture are used. Most of the room will be occupied by the sleeping area; opposite it you can place a chest of drawers or a narrow TV stand, and a closet along the wall. If there is a balcony, some combine it with the room, thereby increasing the area.
Beautiful curtains are hung on the windows, which will not only protect from the sun, but will also add zest to the room.
Kitchen
The kitchen should be harmonious and stylish. White, beige, grey, green, yellow colors are welcome in the design. It is better to avoid bright colors. An interesting option is a marine-style kitchen.
Many people combine the kitchen and living room into one room. Zoning is done with different floor coverings, furniture, partitions, and a bar counter. You can fence off the area with blinds or textiles. There are many ideas for curtains for zoning. Photos of their designs can be found on the Internet.
The kitchen should have good lighting: both natural and artificial. Spotlights are used as additional light.
Children's
The interior of a child's room depends on his age and gender. For kids, a bright design with fairy-tale characters, a crib with funny pictures, and an abundance of drawers and shelves are more suitable. A teenager needs proper organization of the workplace, a full bed, a spacious closet, and calm colors.
Safety is also important for the child:
- do not clutter the room;
- it is desirable to reduce the number of angles;
- floors should not slip.
In any nursery, lighting is carefully thought out.
Corridor
The main difference between the corridor is the absence of windows, so lighting plays a major role in its design. With its help, the room will appear visually larger. It is better to make the walls in the corridor in light colors; white, gray, cream, or beige are suitable. A built-in wardrobe will help hide a large number of things from prying eyes. Mirrors will expand the space.
You may be interested in: Apartment - studio 22-23 sq.m. m: design, color options for furniture arrangement
Bathroom
The bathroom in typical apartments is small in size and in order not to compress the space, it is important to carefully consider its design. The color of the plumbing should be white; it is better to choose tiles and decor in light shades and small sizes. Glossy tiles and ceiling will expand the space. Also, do not forget about the placement of cabinets, shelves, and storage spaces.
Some owners of small apartments install a shower stall in place of the bathroom to save space.
Color solutions
For residential premises with an area of 65 square meters, you can use different colors when decorating individual rooms, but adhere to a single concept.
- Warm colors are recommended for the kitchen, creating a mood suitable for cooking and eating.
- In the bedroom, neutral shades of gray, gold or blue are acceptable. It is necessary to complement the design with bright spots.
- The living room is decorated at the request of the owners.
- The hallway suggests a brown and gray color scheme.
- The bath can be decorated in blue tones.
When developing a design project, it is important to take into account that it is not recommended to use more than four colors in the interior.
Use wisely:
- contrasting range, shading two primary colors with a neutral third shade,
- different shades of the same color.
By adhering to these rules, you can properly decorate the room. To create a cozy and functional living space in your apartment, you can come up with a design project yourself.
You can get ideas by looking at photos of 65 sq.m. apartments. m. on the Internet.
How to properly design a relaxation area and workplace
For an apartment of 65 sq. It’s not easy to design a workplace or relaxation area. If there are 2 rooms, the footage is 60-70 square meters, then such areas are often made on the balcony. Why is it insulated, glassed, or a suspended ceiling ordered? The table and shelves are chosen based on the size of the room. If you use all the space, the loggia will become a full-fledged place for work and relaxation, filled with fresh air and light.
You may be interested in: Premium class apartments in the Moscow region
Another mini-office can be organized in the bedroom or living room. It is enough to zone it with a screen, rack or partition. The design of the workspace should fit harmoniously into the design of the entire room.
