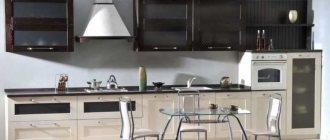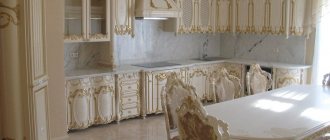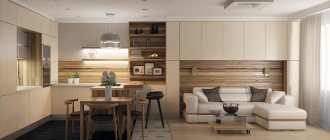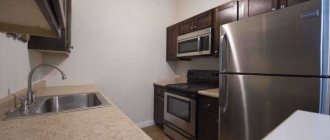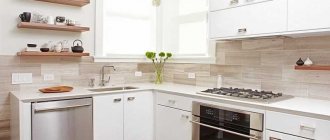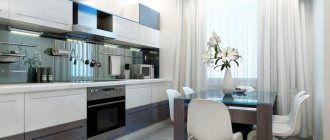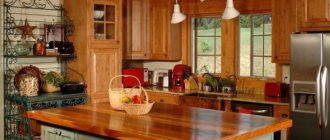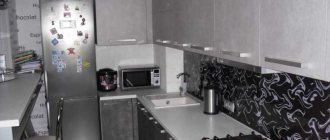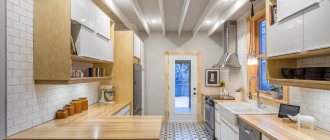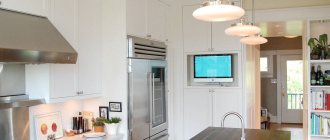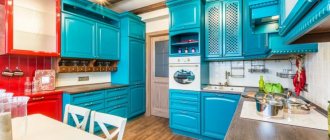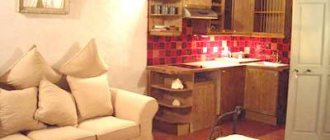What are the sizes of the slabs?
The size of the stove depends on the size of the kitchen. The corner stove measures half a meter by half a meter and has a grill and oven. Below you can see a photo of a kitchen with a gas stove.
In the kitchen you cannot do without ventilation, a kitchen hood above the gas stove and an air purifier, regardless of the choice of stove. Thanks to ventilation there will always be fresh air. A kitchen hood for a gas stove draws in steam. An air purifier removes any odors.
Geyser location options
The most important thing is that the geyser is not dangerous. Do not mount it above a refrigerator or hob.
If the kitchen area is more than 6 m2, you can attach a gas water heater above the sink.
Think about the layout before you start renovating. After all, you need to choose a kitchen set with a gas water heater according to the overall design. It is important that all the details of the kitchen are combined with each other.
It is safest if the gas water heater is open. The device will look beautiful in combination with snow-white facades.
To install a geyser in a kitchen cabinet, follow these requirements:
- choose models with a closed combustion chamber;
- the distance between the cabinet walls and the speaker body must be at least 3 cm;
- Cabinet ventilation: You can remove the bottom, back or top of the cabinet, this will provide a constant flow of air, which will prevent heat and fires.
Installing a built-in kitchen
When developing a kitchen design with a gas stove, it is worth considering all the nuances. It is best to entrust the installation to professionals who know their business. The design decision will depend on the living space. Of course, if the apartment has more than ten rooms, then you can make a separate room for the kitchen. When installing a corner slab, a lot of space will be freed up, allowing you to fit a dining table and chairs.
How to fit beautifully into the kitchen interior?
A kitchen with a gas stove can be beautiful! To achieve this, you need to find a model of suitable color and design.
The color scheme varies from classic white (universal for any style), beige (usually has a classic design), black (will fit perfectly into a dark kitchen or loft style). Before color: enameled gas stoves can be dark (burgundy, indigo), bright (yellow, red), muted (blue, pink).
Colored ones are most often combined with a refrigerator and dishwasher: to match the tone exactly, choose products from the same company.
The photo shows a classic-style kitchen with a white stove matching the color of the furniture
Neutral shades are matched to the kitchen set. It is logical to choose white enamel for white furniture: even if it is not built-in, it will literally disappear into the room. Light beige cabinets can look dirty against a snow-white stove, so beige or stainless steel appliances are better for them.
Black models are appropriate in any kitchen, but it is better to combine them with a refrigerator or hood. Stainless steel is also combined with appliances and sinks.
The discrepancy between styles is no less striking than the color. In the classic kitchen design, bronze lambs, curly oven windows, and a combination of beige and black are appropriate.
Small flat
Typically, in a one-room apartment, residents try to make one room into a bedroom, and the kitchen room should be at the same time a place for cooking, a dining room and a living room.
The ideal option is a kitchen with a corner stove. The sink, table and cabinets are placed along the walls, and in the free space there is a corner sofa and a square table with chairs for 2-4 people. Even in a small kitchen you can prepare healthy food, have a dinner with your loved ones or host a party.
We arrange furniture correctly
Firstly, you can combine the kitchen with the living room to create a studio apartment. This apartment option is very popular among the younger generation. The dining room can be made in the living room, which will help free up space for kitchen units and furniture, which will give the kitchen greater functionality and comfort.
In a small room, even with well-arranged furniture, you can feel a feeling of constraint. With the right design of a small kitchen with a gas stove, this can be avoided.
It is worth removing the door and installing an arch instead. With its help, the room will visually expand. If doors are absolutely necessary, you can install sliding doors or an accordion, which will help expand the space and look stylish.
Design of a small kitchen with a 5.9 meter gas stove
Still convinced that a small kitchen is bad? It’s hard to argue with the thesis “the more, the better,” but the heroes of our publication clearly demonstrate that there would be desire and ingenuity. And you can turn around on 5.9 squares. And place all the necessary equipment too. The design of a small kitchen of 5.9 meters can be not only functional, but also beautiful.
For example, this white kitchen has:
- Fridge;
- Dishwasher;
- Hood;
- Hob and oven;
- Microwave;
- Water heater.
Where did everything go? Let's watch!
The refrigerator is built-in, next to the hob. The required distance has been maintained, so there will be no problems from the proximity to gas. There is a small built-in hood above the cooker. For a white kitchen this is a must have. Part of the oven is also visible in the photo.
In this kitchen, every centimeter of free space is used as efficiently as possible. The window sill was expanded, additional storage space was made under it and a microwave was placed. The radiator was moved from under the window to the wall separating the kitchen from the rest of the apartment.
Please note that even a buffet fits into nearly 6 square meters. And a rather large dining area.
But that's not all! A small 50 liter storage water heater is hidden in the closet above the refrigerator.
Oh, yes, there is a TV here too: white, matching the facades.
The dishwasher is narrow, let’s assume that it has a standard capacity, 9–10 places. However, for a family of 3-4 people this is more than enough. The owners very successfully positioned the existing equipment: for example, they abandoned the traditional placement of the oven exactly under the hob (this is not necessary if the appliances have independent connections, but this is still done quite often), they built a PMM under the hob, and the oven in the niche on the left .
The interior of a small kitchen of 5 square meters is cozy - look how beautiful it is. Here you want to have breakfast, lunch, dinner, and just spend time.
The second example is just as impressive. And very unusual in design. Pay attention to the apron - this is not graffiti left by dubious individuals, this is the idea of the owners. A bold choice, not to everyone’s taste, but the apartment owners cannot be denied originality.
Pay attention to the 2 units built into the cabinet under the hob. This is a 6 place dishwasher and a compact oven. Yes, one on top of the other. Yes, it’s possible - although some of the editors are also a little surprised.
There is no hood in the kitchen, and this is definitely a minus, there is gas after all. But there is a very spacious dining area that turns into…
Converts into a sleeping place for one person.
The table, by the way, also extends. The ideal kitchen for entertaining guests (and for entertaining a friend who has stayed too late for the night).
Where did so much space come from on 5.9 squares? It's simple: The set is in a line along one wall, the refrigerator is not near the window - and that's it. One can argue about beauty and convenience, but the capacity is obvious.
Which option do you like, dear readers?
Where to put the refrigerator
Upon completion of the renovation, everyone thought about a Khrushchev kitchen with a refrigerator and a gas stove.
There are two-room apartments in which both the kitchen and the room have doors that open onto the same balcony. Then residents install a refrigerator on the balcony, which frees up part of the kitchen space and keeps food close by. Many people do it this way: they make a kitchen out of the balcony, and use the vacated room as a dining room or living room. Or the kitchen is expanded to include part of the balcony, and the remaining part is converted into a cozy balcony.
There is another option: floor cabinets with surfaces that are suitable for cooking, cutting food and decorating dishes are built along the windows. Thanks to this option, the kitchen is uncluttered, bright and easily ventilated. It is advisable to place the stove in a corner. To better ventilate the room. A kitchen design with a stove in the corner will look good in rooms of any size and interior.
Kitchen with separate stove
Designing a kitchen with a separate stove requires creativity. It is necessary to match the furniture to the existing slab in terms of color, width and height. It is much easier to make a built-in stove by choosing a kitchen in the complex, based on your own capabilities. However, there are housewives for whom a separate stove in the kitchen interior is a mandatory attribute of successful cooking.
Or they love the stove so much that they are not going to change it. Then it is better to choose a kitchen option with a separate stove. The best way out is to choose a company with a wide range of kitchens and consult with a specialist who understands the range.
A kitchen with an electric stove or a gas stove, a kitchen with a hob in the corner, corner kitchens with a stove in the corner (how confusing it all is)) - choose for yourself. The main thing is that you feel comfortable.
Source
How to properly arrange kitchen items and furniture
You need to fill a small room with furniture as practical as possible. You can hang shelves for dishes or small cabinets for spices on empty walls. You can put a refrigerator in the corner of the room. The gas stove should be located where the gas pipe runs. The stove should be located 20 cm from the window. A tabletop can be made instead of a window sill, thereby enlarging the room. Thanks to competent specialists who know their business, the sink can be placed anywhere, for example, under a window.
Additional light
Installing additional light, as well as allowing natural light into the room, helps make the room appear larger. Mirrors or tiles that have a reflective effect are best suited.
Also, mirror mosaic reflects light well. The kitchen room should be bright, so more powerful light bulbs are placed above the table and sink.
Note!
Kitchen designer: purpose of the program, operating rules, pros and cons, secrets of arranging objects in the kitchen
- Bar counter height: types of counters, calculation of dimensions, standard sizes, reviews of modern solutions (photo + video)
Gas pipe in the kitchen: instructions on how to beautifully and safely hide a gas pipe in the kitchen
What colors are best?
Experts advise choosing warm colors: light brown, yellow, gray. It is advisable to choose ecru, pearl or peach color. A bright color scheme is more suitable for a dining room to create a good mood. But at the same time, wallpaper should not stand out. If there are suspended ceilings in the kitchen with a gas stove, then a pastel ton is best suited. Curtains wouldn't hurt as a bright accent.
Furniture arrangement
Any housewife dreams that in the kitchen the furniture elements and all the necessary equipment are exactly where they belong, i.e. occupied the most ergonomic position.
If the kitchen allows, the stove can be placed in the corner
The traditional placement of a gas stove is at some distance from the sink or near the wall. However, now in many apartments you can find a stove in the corner. Indeed, if the kitchen allows it, a spacious corner is perfect not only for a sink, but also for a gas stove. In addition to the latter, modern manufacturers of kitchen hoods offer very functional corner models.
Important! Experts, despite the wishes of some citizens, do not recommend placing a gas stove near a window for safety reasons. A gust of wind or poorly chosen curtains can lead to very undesirable consequences.
In compact kitchens with a gas stove, you can place a bar counter
The design of a kitchen with a gas stove does not impose any restrictions on the location of the table or dining area as a whole. It all depends on the area of the room: in a spacious kitchen you can choose any model, in a compact kitchen you can choose a miniature bar counter, which will also serve as a work surface.
It is more convenient to place the refrigerator in close proximity to the sink or close to the stove to simplify the cooking process.
The work surface should be placed between the sink and the sink. It's much more convenient. It must be at least 60 cm.
Lifehacks
Increase the height of the drawers to 90 cm from the standard 72 cm. This way you will have one more shelf in each drawer. In the boxes that will be placed in the corner, install shelves with a carousel mechanism, and in the lower and upper ones - special baskets. There is a disadvantage to using - the mechanisms are too expensive. Boxes can be of different sizes in width and height, which determines their capacity.
Iron pipes with hooks. Thanks to them, the cooking process is optimized, since everyday items and spices are placed on them. The pipes are attached to the wall and filled with various fasteners at the discretion of the owner. The length of the pipe can be any. An additional tier with drawers that have a pull-out mechanism in which you can place some products and kitchen utensils.
Layout examples
In a 6 square meter kitchen with a gas stove, placing kitchen appliances in one row frees up space for the table. The oven may not fit, but there is room for a washing machine.
At 6.5 m2, even a dining table will fit, but there is no room for an oven and dishwasher. But you can increase the narrow part of the table to 60 cm, and the room will become larger.
With 5 square meters, all the necessary furniture will fit, but there is a minus: the stove and sink will be located too close. In this case, it is better to place the sink on the left edge, this will free up space for the dishwasher, and now there is free space between the sink and the stove.
Even with a properly designed set for a room of 7 m2, there is a drawback - the refrigerator will block the light from the window during the day. You should hang a tulle made of lightweight material to allow as much light as possible to penetrate.
With the help of a corner layout, the room should be used as much as possible. For example, a carousel mechanism for storing various kitchen utensils is mounted in a corner bedside table. An excellent option that should be in a small headset is built-in technology.
Cooker options
The range of kitchen stoves provides the opportunity to choose equipment, taking into account the specifics of the room and operation. Gas stoves differ in size, design style, and functionality.
standard gas stove in the interior
Standard models include four burners with different heating power. The hob has one small and large burner and two medium ones. In the assortment of some manufacturers you can find stoves with two or six burners of varying combustion power. The choice depends on the number of dishes being prepared at the same time, the size of the dishes that are usually used in the process.
Modern burners can have more than just a standard round shape. Now there are models with square and oval elements on sale. The “crown” provides maximum convenience in adjusting the heating intensity. This is a burner with several working rings.
The location of the burners may differ from the traditional one
Communication systems may experience interruptions. Consumers who want to eliminate any inconvenience choose combined equipment. There are several types of such devices on the market. These are the slabs:
- with gas burners and electric oven;
- combined with an electric hob and gas oven;
- with gas and electric burners.
The operation of such a device allows you to prepare food in case of interruptions in the supply of gas or electricity. In addition, multifunctional electric ovens expand your cooking capabilities.
Expanding the space
- The refrigerator should be placed so that it stands at the end of the kitchen unit, which will visually increase the height of the room.
- To create the effect of lightness, furniture made of plastic or glass is suitable.
- Small items create a cluttered appearance. The presence of such furniture visually reduces the room. It is best to place objects of your own size in a small room, despite the fact that they occupy almost the entire space.
- A folding wardrobe will also save space when used.
- The table should be oval or round.
- You should purchase an extendable dining table model and pull-out food boards, since when assembled they take up little space.
