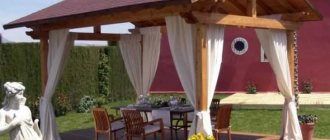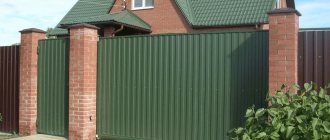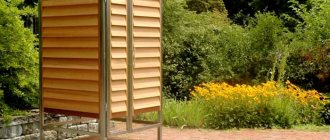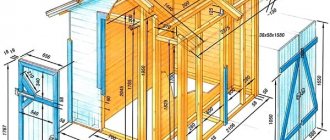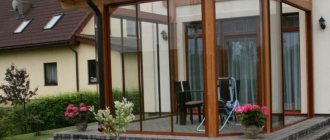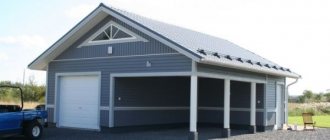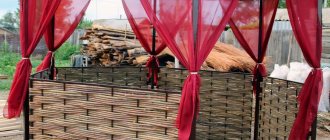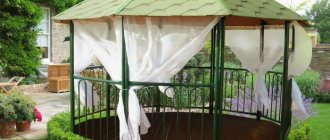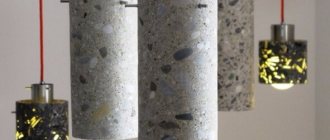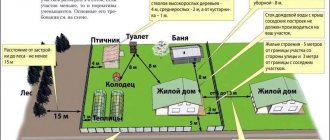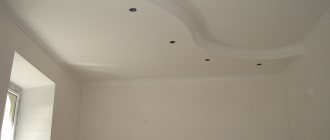Main stages of construction work
The construction of a gazebo from a profile pipe is best carried out in compliance with certain stages of work
Pouring the foundation
To create a gazebo from professional pipes, experts recommend pouring a standard type foundation - a columnar one (see How to make a gazebo on poles according to all the rules). The basis of this foundation are pillars installed in the corners, as well as in places where walls are planned to intersect.
So:
- To install the pillars, it will be necessary to dig holes, the depth of which should not be less than 500 cm.
- The inside of each pit is covered with waterproofing material, and the installed pillars are filled with concrete.
- After this, it is necessary to align each pillar vertically and fix it in this position with the help of supports.
The pillars must be left in this position for at least 24 hours.
Installing the trim from the bottom
An example of a 4-pitch roof
The next stage of building a gazebo from a corrugated pipe with your own hands is the installation of the upper assembly:
- You should first check the length of all pipes that will be used to install the top trim.
- All components of the upper assembly are welded to already installed pillars either on top or on the side.
- If you are working on your own, it is better to weld from above.
If you have assistants, you can weld from the side.
Construction of the roof of the structure
Pitched roof structure
A gazebo with a profile pipe can have two types of roof:
- Flat.
- Sloping.
The choice of roof shape directly depends on the shape of the gazebo itself:
- For example, if the profile gazebo has a hexagonal shape (see DIY hexagonal gazebo for a summer residence - part one), then the roof should also have six slopes,
- If the gazebo is rectangular or square, it is best to choose a flat roof for its construction.
Installation of roof beams is carried out directly on the rafters or risers:
- To strengthen the roof structure, you can also use special lintels.
- For the manufacture of rafters, square profile pipes are mainly used, the slope of which is close to 10 - 15 degrees.
- Triangular rafters can be used when constructing the roof of a square gazebo.
- The lathing is made from a profile pipe of minimal thickness. In this case, the distance between the pipes is approximately 35 - 45 cm.
Interior decoration
How to make a gazebo from a profile pipe as convenient and comfortable as possible
To do this, you need to pay a lot of attention to the interior decoration of the structure:
As for the floor, you can use wood or tiles for this.
- This is due to the fact that wood itself is a warm material that creates comfort and warmth.
- In addition, wood will not heat up in the heat or cool down in cold weather, which cannot be said about tiles or metal.
It is impossible to imagine a gazebo without benches and tables installed in it.
For their manufacture you can use the following materials:
- Wood (see Wooden benches for gazebos and other garden structures).
- Metal.
- Plastic.
So:
- Benches can be either stationary (welded or fixed to the floor surface) or mobile. The second option for benches is more practical and convenient.
- The table does not need to be permanently installed in the gazebo. If necessary, you can simply put it there. This way it will not clutter up the free space.
But, if you want to install a table in the gazebo on a permanent basis, then it is best to make it from the same material as the benches. Thus, the internal design of the gazebo will be more harmonious and balanced.
Exterior decoration of the building
Conservative option
Exactly how the gazebo will be finished externally depends only on your desire, capabilities and skills.
There are many different options for exterior finishing:
- The lower part of the gazebo is finished using sheets of polycarbonate or wood.
- All walls of the room are covered with polycarbonate sheets.
- The walls of the gazebo are not completely closed, and forged rods or strips are used for their arrangement.
- As you can see, there are many options, the main thing is that the gazebo is cozy, comfortable and has an attractive appearance.
- It would not be superfluous to use hanging flowerpots or a hedge of climbing plants when decorating the exterior.
The video instructions in this article will help you visually familiarize yourself with the stages of constructing a gazebo from a profile pipe.
How to make a gazebo from a metal profile with your own hands
There are a huge number of designs for country gazebos and each option requires its own drawing and specific calculations.
Let's look at building a gazebo with your own hands using the example of a stationary rectangular gazebo (3 x 4.5 m) without a foundation with a gable roof made of polycarbonate.
The work will require the following materials and tools:
- metal profile in 2 sizes (for example, 40x40 mm and 30x30 mm);
- sand, crushed stone or broken bricks, cement;
- anti-corrosion primer or paint;
- floor tiles and borders;
- cellular polycarbonate sheets for the roof;
- material for building walls (wooden lattice, polycarbonate, forged elements);
- level;
- drill or shovel;
- Bulgarian;
- drill and metal drills;
- welding machine;
- sledgehammer.
We prepare the area and make markings
We clear the area for the gazebo by removing the fertile layer of soil. This must be done so that the grass does not begin to grow through the floor of the gazebo over time, destroying it and spoiling the appearance.
Healthy! The place for the gazebo can be located near the main house if you plan to have meals there, or at some distance for a secluded pastime. Don’t forget that the gazebo is also a unique design element of the site, so it should fit harmoniously into the main style of the main house and the yard as a whole.
In the corners of the cleared area, it is necessary to dig or drill holes for profile support pipes with a depth of 70 cm. To make sure that the result is a perfect rectangle, measure the length between the short sides (it should be the same) and between the long sides (the values must also be the same) . Then measure the diagonals. If they are equal, then all angles are equal to 90 degrees, as required. If there is a discrepancy in the values, adjust the location of the wells.
Now, in the center of the short sides, dig holes for intermediate pillars, the distance between the centers of adjacent holes should be 150 cm. On the long sides, drill 2 more holes at a distance of 150 cm from each other.
As a result, there will be 4 holes on the long sides, 3 on the short sides, 10 in total.
Installing supports
To install the supports, you will need 10 sections of profile pipes, 3 m each. For the supporting structure, we choose thick pipes 40x40 mm. We cover one third of each section with anti-corrosion protection and let it dry.
Important! At this stage, do not paint the pipes completely! Painted pipes are more difficult to weld, and then you still have to repaint them.
We pour 20 cm of sand into the bottom of each hole. Then we install the pipe and strengthen it with crushed stone or broken bricks to the top of the well. Pour in concrete and let it harden.
Attention! It is important to ensure that the supports are strictly vertical, otherwise the entire gazebo will tilt. To check we use a level.
As a result, the height of each support should be 2.5 m.
We build walls
The walls in a metal gazebo are made of a profile with a smaller diameter (30 x 30 mm). At a height of 80-90 cm from the ground along the entire perimeter, it is necessary to weld the pipes to the supports. Make sure that the railings are strictly horizontal (check with a level).
Attention! We do not install a profile in the central part of one of the long sides - this will be the entrance to the gazebo.
The strapping (the same profile 30 x 30 mm) must be run along the entire upper perimeter to stabilize the supports under the roof. If desired, you can strengthen the lower part - near the ground.
We recommend that you familiarize yourself with: Types of pipes for a heating system in the floor under a screed and recommendations for selection
The railings will require 13.5 meters of pipe, and the upper and lower trims will require 15 meters each.
Important! You need to install forged decor (with a similar design solution) at the same stage.
Installing the roof
For an ordinary gazebo, a roof inclination angle of 15 degrees is sufficient. The height of the ridge of the gable roof will be 402 mm, and the length of one slope will be 1553 mm. To build the roof you will need 8 thin profile sections of 155.3 cm each.
These sections are welded in pairs at an angle of 75 degrees, and then welded to the top trim along the long side of the gazebo above each of the 4 supports. The result should be a metal “skeleton” of the future gazebo.
The top of the roof is covered with polycarbonate sheets of any desired color. The sheets are attached to the roof frame using studs or bolts. In polycarbonate and metal profiles, you must first drill holes for fasteners.
Attention! Before installing the roof, we coat the entire structure with anti-corrosion paint and let it dry!
Laying the floor
The floor in the gazebo can be completely filled with concrete (screed) and, if desired, covered with boards on top, or laid with paving slabs.
When choosing the latter option, first you need to completely level the area for the tiles and install wooden borders along the edges. Cover the entire internal area with a layer of sand (up to 10 cm) and carefully level it, checking the level.
Attention! It is important to ensure that there is no slope towards the center, otherwise water will accumulate in the central part of the gazebo.
Next, we begin laying out the tiles. We carefully compact each tile and firmly beat it with a rubber or wooden sledge hammer to the adjacent tiles. We regularly check the horizontal level of the floor. The elements sticking up are driven deep with a hammer. If the tile sinks too much, add sand under it.
Upon completion of installation, we replace the wooden borders with concrete or pressed ones. A sand base and adjustment with a sledgehammer are required.
At the end, fill the finished floor with fine sand (so that it gets clogged between the tiles), and then easily sweep away the excess with a broom. Then water the tiles with water from a hose, but with a gentle stream pressure so that the penetrated sand is moistened, but not washed out.
Decor and extras
When the entire gazebo is dry, you can bring furniture into it, install electricity, decorate the walls with garden netting, or plant climbing plants. The polycarbonate roof allows the installation of a barbecue directly into the gazebo. This material is very fire-resistant, but still requires special attention, so you should not leave an open fire unattended.
Construction of walls and roof equipment
The cladding of the structure involves the use of polymer materials. The sheets are attached using self-tapping screws or bolts to the rafter system. The rafters are made from a similar profile pipe presented above. Relying on supports, the beams converge in the center of the structure at an angle of 10–15°. Next, using a thin metal profile, we carry out the sheathing in increments of 35–40 cm - this will significantly reduce the windage of the polycarbonate and will not allow the sheets to sag excessively, loosening the joints.
Having no experience in making a roof, the emphasis should be on the classic gable structure with a triangular shape. If the length of the rafters exceeds 150 cm, then it would be useful to weld additional spacers and a central beam to them.
Rules for constructing a gazebo
A gazebo made of a metal profile can have many configuration options, which will affect the quantity and quality of the material used. Before erecting such a structure, it would be a good idea to familiarize yourself with some simple rules that should be followed for a successful outcome of this matter:
- covering the gazebo (roof and walls) can be done not only using corrugated sheets, polycarbonate is also suitable;
The roof of a compact gazebo can be a simple pitched one Source ad-cd.net
- if the dimensions of a gazebo made of profile pipe and polycarbonate allow it to be portable, it is better to use a roof made of non-solid, lightweight building materials, for example, a tented version is perfect;
- the shape of the roof should be chosen based on the shape of the gazebo (for example, it is better to equip a six-walled structure with a hexagonal roof);
- when screwing self-tapping screws into polycarbonate, you should not use too much force, as the material may crack under thermal influence;
- if the roof is large, it is better to weld additional lintels to give the structure greater strength;
- if the gazebo is large, you can install an additional pole in the middle of the structure, but its presence should be taken into account at the design stage;
- if the gazebo will be used by the owners not only in the summer, cover all the walls with transparent or translucent polycarbonate;
Collapsible and stationary designs
When starting to draw up a drawing, you must immediately decide whether a closed gazebo or a temporary structure for summer recreation will be made.
After all, each of the designs has its own characteristics and advantages of use:
Collapsible. It consists of a profile frame, the roof is an awning, dense polyethylene or plastic. It weighs little. Easy to assemble in 2-3 hours. Application time: from May to September. Low price of materials. Doesn't need a foundation. Compact. Quickly mounted on parts. Does not take up much space when stored unassembled. This gazebo can be assembled by one person. You can weld the parts yourself or purchase ready-made elements at a factory or hardware store. This type of design is also suitable for a country pergola.
Stationary. It is a full-fledged garden house designed for year-round use. This is reliable protection from any external influences. Service life is unlimited. In addition to the metal frame, brick, wood, and stone can be used. Pouring the foundation is required. Requires careful design of the project. You can install a barbecue, stove or fireplace in such a gazebo. There are no restrictions in the choice of interior design. But such a construction has significant disadvantages: the high cost of the project, long production time, and most often it is necessary to attract specialists to help.
For permanent use in the family circle, it will be enough to build a small stationary gazebo measuring 3x3, 4x4 m.
Below we offer brief recommendations on how to create such a structure manually.
Design
A gazebo, no matter what it is, is intended primarily for relaxation.
Therefore, the situation in it must be appropriate. The most common furniture for summer gazebos is a table and chairs. If its area allows, you can put a round table and wicker chairs, which are more comfortable than ordinary benches. It is logical to place these attributes right in the center of the structure, and provide seating around it.
The design of metal gazebos also varies depending on the type of metal from which they are made.
Aluminum
The aluminum construction is not bulky, but quite durable. Therefore, portable gazebos are often made from it. This material is not subject to corrosion, so products made from it require virtually no additional maintenance. In addition, it is non-toxic and therefore safe for human health.
However, to give a more aesthetic appearance and increase service life, the aluminum profile is usually coated with special compounds.
Aluminum gazebos come in both open and closed types. Windows of the second type are inserted into products, which can be hinged or “compartment” type. The material bends well, so it can be used to make structures of various shapes. Aluminum is equally suitable for making supports and roofs.
Wrought iron gazebos
With high-quality performance, forged products can withstand significant mechanical stress, as well as a long service life. Metal for such purposes can be either painted or galvanized.
The design of forged gazebos can be different. Pergolas are very popular - arch-shaped gazebos, as well as gazebos, which have a large area and have different geometric shapes.
Wrought iron gazebos also come in open and closed versions, with both types looking great on lawns and garden areas. Sometimes such designs are made with several exits. They are very convenient for large groups - you can leave at any time without disturbing the person sitting next to you.
In the countryside, the plots are usually not too large and all the neighbors, as a rule, are in sight of each other. Therefore, it may not be too comfortable in an open gazebo, and too hot in a closed one.
Plants will also reliably protect you from the scorching sun. Some representatives of the flora repel flies and other insects. If you hang them on threads in the windows of the gazebo, they can also serve a protective role.
Maintenance of wrought-iron gazebos is minimal - it is enough to renew the protective coating once a season. In order for the building to be durable, during initial installation it is recommended to install it on supports at some elevation above the ground cover.
Profile pipe
A gazebo made of this material has an angular shape and sometimes looks like a square, rectangle or polygon. The advantages of a profile pipe include its low cost, low weight and long service life.
To make a gazebo from a profile with your own hands, you need to have special tools - a welding machine and a grinder, as well as skills to work with them. Building a gazebo from this type of material without help is very problematic, but with the right approach, the result will please you.
Stationary option
This type of building is being installed permanently. For the frame and lintels, steel profiles, brick and wood are used. A prerequisite for construction is the presence of a foundation. The design of this type is complex, and its creation will require more material and time costs than a collapsible gazebo.
- The presence of a foundation and profile pipe products give the structure high strength and durability. It can withstand high loads from winds, rainwater and snow.
- During construction, it is possible to use different types of execution. The building can accommodate furniture, barbecue, and stove. Electricity can be supplied to it. This design can be glazed and heated.
- An additional advantage of the structure is the possibility of implementing various types of design.
How do metal gazebos work?
A metal gazebo is a steel frame of more or less complex shape. The frame in the upper part is sheathed with polycarbonate, flexible tiles or other lightweight and easy-to-install roofing materials. The structure is installed on the ground or on a pre-prepared concrete site.
Subsequently, the structure can be decorated with fabric curtains or protected with mosquito nets. Metal benches with wooden filling welded to the frame can be used as furniture.
Now let's determine the reason for choosing profile pipes as a structural material. There are several reasons for using rolled metal with a rectangular cross-section, including:
- ease of assembly , both using fastening hardware and welding;
- high strength of pipes with a small cross-sectional size;
- attractive appearance of the finished structure.
The only drawback of using a profile pipe is its high price compared to the price of conventional round analogues.
Project development, start of construction
There are no fundamental differences between how to make a gazebo from a profile pipe. First of all, a drawing of the future structure is made, reflecting specific dimensions and drawing all the structural elements.
We also recommend reading
The more detailed and accessible the project, the easier it is to determine the amount of materials needed and build the structure. If necessary, you can make not one, but several sketches at once. One will be general, the second will be for angles that require detail.
As for the shape of the structure, it really varies. The simplest and most affordable options are square, in the form of a rectangle. It will be much faster to build a roof. A do-it-yourself gazebo made from a profile pipe with 6 edges looks especially impressive, but single- or double-slope options will also come in handy.
Portable gazebo
Characteristics of profile pipes
A profile pipe is a rolled metal product of rectangular, square or other cross-section made of low-alloy or carbon steel, the main advantages of which are strength, flexibility, lightness and ease of use combined with a low price.
A wide range of this type of building materials allows you to choose pipes of the most suitable size and cross-section and avoid overpaying for too heavy and massive products.
Size
For a do-it-yourself gazebo made from a profile pipe, the most suitable are rectangular or square pipes with a wall thickness of 3-4 millimeters. The pipe size is selected based on the desired type of roofing and future cladding
the buildings. Oval pipes, although nice looking, are awkward to install and require excessive effort to make a clean connection.
Connection method
The optimal installation method for a gazebo made from corrugated pipe is welding. This is an operation that requires certain skills and qualifications, which, however, even a not very experienced welder can handle.
Every owner strives to make his site beautiful and cozy. To achieve perfection, it is not enough to plant a garden, create flower beds and arrange a picturesque swimming pool. It is necessary to arrange a comfortable and beautiful place for a person, where he could fully enjoy the beauty of the surrounding landscape. A gazebo, made entirely with your own hands, will become a real pearl of any homestead.
Form
A gazebo from a profile can be made in a wide variety of shapes, up to hexagonal, octagonal, even round, but for the first time it is better to start with a simpler design - square or rectangular.
Before making a gazebo from a profile pipe, you should choose the most picturesque place for it, not far from the house, so that you can comfortably use and admire it.
Drafting
The process of developing a project and further constructing a covered structure intended for recreation using profile pipe products is similar to creating a gazebo from any other types of rolled metal.
Before drawing a drawing of a gazebo made from a profile pipe, the homeowner should decide on the type of structure.
Currently, the most popular designs are the following forms:
- rectangular;
- square;
- hexagonal.
If there is no experience in carrying out such work, then, according to professionals, it is better to opt for the first two options - in this case it will be easier to calculate the parameters of the gazebo and carry out the installation yourself.
Next, you need to create drawings of a gazebo from a profile pipe with your own hands, on which you need to indicate the dimensions of the structure and the dimensions of all its even the smallest elements with a mandatory explanation of how they should be connected to each other.
When designing a building with welded components, one should not forget about tolerances. This is required so that the parameters of the erected gazebo do not differ from those provided for in the design documentation.
When designing a structure, when detailing is required, in addition to the drawings, several sketches are drawn up, containing a general view and images of particularly complex areas from different angles. However, you should not forget about some important points. For example, the length of corrugated pipes when buried in the ground must exceed the designed height of the supports by the amount of deepening of the base of the structure, regardless of whether concreting is planned or not.
The advantage of choosing a square or rectangular gazebo is that the arrangement of roofs for such a structure cannot be called particularly difficult.
Forms and types of assemblies
A gazebo made from a profile pipe comes in several forms:
• Rectangular, • Square, • Hexagonal, • Round, • Octagonal.
To make your dream come true and build a gazebo, you need to know two assembly methods.
1. Profile pipes located vertically are concreted into the ground. The rest of the structure is attached to these piles. In this method, the presence of a foundation is not relevant. Instead of a floor, the area is sprinkled with sand, concreted or tiled.
2. The second method involves the presence of a foundation. Monolithic tiles are poured on site or the frame is fixed, as in the first option, only the piles are much shorter. A ready-made structure is attached to them. The structure is lifted using a crane and installed.
A gazebo from a profile pipe is made using both the first and second methods. Determine which is better? In terms of reliability and fastening - the first option. The posts are fixed with concrete. In addition, less material will be required and will save your budget. The second assembly option is more complex in execution, but has a number of advantages:
• Beautiful design • Possibility of having a floor made of warm material (wood, plastic) • Moisture will not destroy the structure
Key Build Options
In most cases, metal products are connected to each other using a welding machine. The speed of operation in this case is high, as is the degree of reliability. However, if we are talking about an open summer structure, it may be necessary to dismantle and subsequent re-installation. And it’s not surprising, because if a summer cottage is not guarded, then leaving a bunch of metal on it is at least unsafe. The point is that this hardware can simply be stolen. If so, then the modules must be welded and then connected to each other using bolts. For the most part, such collapsible structures are a metal frame on which an awning is installed or, alternatively, any other material that can be quickly fixed and just as quickly removed.
Main characteristics of gazebos made of metal profiles
The use of metal profiles in the construction of gazebos is completely justified, since this technique has a number of advantages:
- a structure made of a metal profile ultimately turns out to be lighter than a wooden one, since the pipes inside are hollow;
- the presence of a foundation and floor is not necessary;
- the construction of the structure is quite quick and simple;
- metal has an extremely high melting point, so barbecues can be installed in such gazebos;
- all repairs to a metal gazebo consist of periodic painting (every 4-5 years) of the structure to protect it from corrosion;
- The metal profile itself is inexpensive, and considering that only the frame is made from it, the cost of the gazebo is very affordable.
Gazebos made of metal profiles are usually equipped with roofs made of metal tiles, polycarbonate or wood. The easiest to install and cheapest is polycarbonate, however, it is a translucent material that does not provide dense shade on a hot sunny day.
Therefore, opaque metal tiles often win when choosing, but they get quite hot, and it can be stuffy in such a gazebo. A wooden roof does not have both of these disadvantages, but it looks more massive than the structure of the gazebo itself, which looks somewhat disharmonious. Everyone chooses the type of roofing material based on operating conditions and personal preferences.
The walls in the gazebo can be made from the same metal profile, metal forging, brick, wooden boards or lattice, polycarbonate, dense shading mesh, and so on. You can grow climbing plants along the walls of the gazebo, which will not only decorate the structure, but also help it fit better into the landscape. If desired, the walls can be omitted at all; in this case, the name “canopy” is more suitable for such a design.
We recommend that you read: How to prevent clogging of storm drains - routine cleaning and prevention
If necessary, you can build both a stationary monolithic gazebo and a collapsible portable one. Fastenings in a stationary gazebo are usually made by welding. Collapsible structures consist of four walls, which are connected to each other using strong bolts, and a removable roof, which is attached to pins.
Healthy! If the dacha area is rarely visited, and there is no security in the dacha village itself, a collapsible gazebo is an excellent way to protect the structure from theft.
Drawings with dimensions
Before assembly, detailed sketches of the structures should be made: a diagram (drawings, dimensions, detailing) will help to correctly calculate the amount of material. As a sample, you can use gazebos that are available for sale at construction companies. Most often, these are variants of non-traditional shapes: arches and semi-arches, pentagons, trapezoids, etc. The design of a simple 4-6-corner garden building of the classical type can also be taken as a basis.
When drawing up a drawing, it is important to determine the height inside the structure so that a person can stand upright. Benches in non-standard gazebos are often located near short walls or arch slopes
There must be at least 1 m above the seats to metal structures to prevent injuries.
Assembly diagrams
Typically, metal elements are attached to each other using a welding device. Such work provides significant strength to the welded gazebo and is carried out quite quickly. However, it should be borne in mind that this option is practically not used for an open summer gazebo. In this case, it is better to connect the elements to each other using bolts. If necessary, you can repeat the installation or dismantling work, which will not work if the structure is welded.
Most often, a collapsible structure is a metal frame that is covered with some kind of material. Many people use an awning for this.
If the structure is collapsible, then it is better to split the frame along its edges. For a quadrangular gazebo, separate contours are created, there should be four of them. Using jumpers, you need to connect them to adjacent elements. Octagonal and hexagonal structures are made in a similar way.
Site and foundation preparation
To lay the foundation, it is necessary to clear the selected area, plan it and mark it in accordance with the drawing or diagram. The support posts must be concreted, and their number is determined by the design of the gazebo. For each of the supports, a hole of 25x25x25 cm is dug, after which formwork is installed for each support separately.
The formwork must be at least 10-15 cm high above ground level, and the supports must be in the same plane. To check this, just use a long board and a building level. The reference points are filled with a solution that should harden for about 3-4 days.
After this, channels around the perimeter are installed on the supports and welded together. When the perimeter of the gazebo is marked with channels, a metal sheathing (from the same profile) is welded to them with a step sufficient for covering the floor with boards.
Site selection and site equipment
We begin to determine the best location in the local area. If there is a reservoir, it makes sense to place the gazebo on the upper edge of the bank. The building should be located in a clearly visible area, since it is a decoration of the entire landscape design.
Having finished choosing a location, we begin preparing the site. To do this, in accordance with the drawn up plan, you will need to remove the turf from the soil along its perimeter and apply marking lines. Next, we dig holes according to the number of support pillars, 50–60 cm deep.
A profile with a length that takes into account the gap of the pipe in the prepared pit is very often used as racks. The optimal cross-sectional values for the future support element vary from 80×80 mm with a wall thickness of 2.5–3 mm. To give greater stability, it would be useful to weld the heels to the supports.
Assembling a metal gazebo frame
Having decided on the place where the gazebo will be placed, it is necessary to prepare the site. To do this, you need to remove the top layer of fertile soil, including the roots of vegetation. If necessary, it may be necessary to level the exposed ground to create a horizontal surface.
Next, they proceed to marking the outline of the structure being created, focusing on the dimensions shown in the design project. Then they begin to dig a trench for the foundation.
Considering that the gazebo is very light in weight, it is permissible to use a columnar foundation . The technology of its construction comes down to concreting only those areas where the racks will be placed.
Thus, all actions will boil down to the fact that you will have to dig a pre-calculated number of holes with a diameter of 40 cm and a depth of about 0.5 m. Profile pipes having the following dimensions can be used as racks:
- Wall thickness 2.5 mm.
- Section 80 x 80 mm.
The supports must be placed in such a way that they are located vertically in the holes, after which the free space is filled with concrete.
Related article: How to make Roman blinds from wallpaper for windows
In some cases, a foundation is optional, especially if you plan to build a small gazebo. it is recommended to weld a heel to the bottom of the racks , due to which the supports will gain increased stability.
A good solution would be to place a shelf made of a channel and a corner around the perimeter of the gazebo. In this case, the latter will serve as the base of the frame . It will also not be superfluous to weld the future structure in the corners. Finally, it is necessary to weld the pillars of the gazebo structure.
Regardless of the design of the gazebo, it is necessary to take measures to ensure a long service life of the base of the frame. This refers to protection from moisture and precipitation. For this purpose, a layer of primer or anti-corrosion metal paint is applied to rolled metal located near and below the surface of the earth.
Having completed the installation of the racks, they begin to perform horizontal upper and lower trim. The material for it will be a pipe of a similar or smaller cross-section. The welding of the belt should be carried out at such a height that the lower harness does not create obstacles to enter the gazebo.
As for the top one, it should be positioned in such a way that it does not create the need to tilt your head. To increase the strength of the gazebo structure, you can add diagonal spacers . They are attached to the racks in each opening by welding, with the exception of the entrance.
How to make a roof
The process of arranging a roof requires the creation of a rafter system . For it we use a similar pipe, which was chosen for the racks. The rafters must be positioned at an angle of at least 10–15 degrees.
If you plan to create a rather voluminous gazebo, due to which the rafters will be more than one and a half meters long, then you will need to weld spacers inside the contour of the system. Next, we begin to create the sheathing: to do this, we take a thin profile pipe and fix it between the rafters by welding, maintaining a step of 35 cm.
Finally, we proceed to laying the polycarbonate sheets on the grille, making holes and fixing the material using self-tapping screws with thermal washers.
Every owner can create coziness and comfort in a summer cottage, which does not require serious expenses or special skills. A gazebo made from a profile pipe can become the main decoration of the site if you approach its construction correctly.
If you strictly adhere to construction technology, you can create a structure with your own hands, which, in its operational and decorative qualities, will be a worthy alternative to ready-made garden gazebos, the manufacture of which is carried out by experienced craftsmen.
Making a gazebo
Required material
Before you start making a gazebo, you need to prepare the following material:
- Profile pipes.
- Polycarbonate sheets. This material comes in glossy, matte, colored, transparent and translucent. You can choose any one to suit your taste.
- Primer for metal or special anti-corrosion paint.
- Cement.
Plan
The amount of material must be calculated in advance, and for this it is necessary to carry out the plan. You can make a drawing yourself, but to do this you need to decide what the structure will look like, what parts it will consist of, what its width, length and height will be.
Frames come in different shapes:
- Rectangular;
- Square;
- Hexagonal or other shape.
To complete the drawing, you only need a blank sheet of paper and a pencil. You can even do it “by hand”, the main thing is that the dimensions are marked. You can also take ready-made projects on our portal as a basis, making your own adjustments to them, if desired.
In the photo - an octagonal gazebo
Tool
In order to make a gazebo, you must have the following tool:
- Drill with metal drill;
- Welding machine;
- Grinder for adjusting materials;
- Self-tapping screws and thermal washers;
- Shovel;
- Channel.
Welding machine
Site preparation
Now you need to find a suitable place on the site. If there is a body of water, then the structure can be located on the shore. It is advisable to choose the most picturesque place, and the gazebo should be clearly visible, since it is a decoration of the landscape.
Having decided on the location, you need to prepare the site - remove the top layer of soil with plant roots and apply markings, for example, rectangular in shape, according to the size of the building. Then you need to dig trenches for the columnar foundation of the gazebo.
Construction of the foundation
After preparing the site, you should begin to lay the foundation.
The instructions look like this:
- After the trenches have been dug, the soil should be compacted;
- Then you need to lay the support posts there;
- The next step is filling the trenches with concrete. The solution should be prepared in a ratio of 1:3 with the addition of granite screenings.
Metal carcass
Gazebos from profile
Harness
The next step is to create the binding. The slats should be positioned in such a way that the person entering does not have to bend down or trip over the lower harness.
If the structure is large enough, then spacers should be welded to each support column.
Manufacturing of walls and roofs
After work on the frame is completed, it is necessary to complete the roof and walls of the building.
This is done as follows:
- Polymer materials can be used to cover the structure. You can attach the sheets using self-tapping screws.
- For the roof you will need to construct a rafter system. It is made from the same profile pipe that was used previously. The roof slope should be at least 10-15 degrees. If you are making a gazebo for the first time, then it is best to make a roof with a standard triangular shape.
- When erecting a large structure, when the length of the rafters exceeds 1.5 m, additional spacers should be welded to them.
- Using a thin profile pipe, you need to make a sheathing in increments of about 35 centimeters. In the case of constructing a large structure, when the rafters are more than 1.5 m long, it is necessary to weld the spacers. Thanks to this, the polycarbonate sheets will not sag.
- The side parts of the structure can be decorated using geometric structures made from a thin profile pipe or metal rods. The material can be cut and fastened using a welding machine, as your imagination dictates. You can also use wooden sheathing, which will also look very original.
- Any roofing material is suitable for the roof of a building.
Wooden sheathing
In order for a self-built gazebo made from corrugated pipe to be truly comfortable, you should install a table with chairs or benches for the gazebo. They can be made from the same materials. In addition, the presence of a barbecue or barbecue oven will make the gazebo even more functional.
Stages of constructing a gazebo from a metal profile pipe
Construction of a gazebo from a profile pipe at the dacha will not take much time. The main stages of construction of a dacha structure:
- Selecting a location and creating a project.
- Preparation of tools and materials.
- Frame construction, strapping.
- Roof decking.
- Installation, finishing work.
Schematic representation of a country gazebo, which you can easily build with your own hands
Selecting a location and creating a project
- Before making a gazebo from a profile pipe, you need to decide on the location of the structure. Experts recommend choosing a site on a small hill.
- The working area is cleared of debris, weeds, plants, and the top layer of soil is removed.
- Next, they determine the type of construction of the gazebo (rectangular, square, gable, lean-to, etc.) and make a project for the future construction. It is sketched schematically on paper, noting the dimensions of the gazebo itself and its constituent connecting and decorative elements.
- The next step in the preparatory work is marking the territory. On a piece of land, use pegs and rope to mark the corners of the gazebo and the location of the support pillars.
Builders recommend indicating on the drawings the dimensions of absolutely all elements and the dimensions of the structure - this makes it easier to calculate the amount of material needed and prepare the site
Preparation of tools and materials
The list of materials and tools depends on the type of gazebo construction. Below is a list of the necessary construction equipment that will be needed for the construction of a summerhouse from a metal profile:
- Bulgarian;
- welding machine;
- metal drill, set of drills;
- shovel or drill;
- rope and pegs for marking;
- waterproofing;
- anti-corrosion solution, primer;
- metal corners, channel;
- concrete solution.
To assemble the support pillars of the structure, you will need metal profile pipes with a square cross-section. Round profiles are used as horizontal guides. If you plan to build a gazebo from round pipes, then the best option would be a canopy with a perimeter piping made of transverse profiles of a smaller diameter.
For roofing, you can use polycarbonate, metal tiles, awnings, ondulin, etc. - it all depends on the preferences and skill of the builder.
An example of a gazebo made of aluminum profile and cellular polycarbonate
Frame construction
- According to the markings and drawing of the gazebo, small holes are made from a profile pipe at the locations of the support posts.
The diameter of the hole for installing stands is 30-40 cm, depth is 50 cm.
- The supports are lowered into the holes, pre-wrapped with waterproofing to protect against corrosion, and filled with concrete solution.
The larger the size of the gazebo, the greater the number of support posts needed
- After installing the support pillars, begin assembling the frame. Horizontal guides and diagonal struts are welded to the top and bottom of the racks. The sections are processed with a file.
You can make not only gazebos from the profile. In summer cottages there are often garages, sheds, sheds, and greenhouses made of profile pipes.
Roof decking
When the frame of the gazebo is assembled from profile pipes, a rafter system is made for the future roof. For sheds with a pitched roof, the angle of inclination of the metal rafters should not be more than 15 degrees.
The rafter system has the form of a sheathing with transverse profiles connected to each other, on which the roofing material is laid. For a flat roof, installing only metal beams will be sufficient. The work of installing the roof for a hexagonal gazebo is more labor-intensive - all the rafters are fastened around the axial post.
Popular articles Landscape design on a plot of 12 acres
The roofing material is fastened as securely as possible, otherwise the structure may not withstand gusts of wind or precipitation
Installation, finishing work
After completing all the work, they begin finishing and decorating the finished gazebo. The outside walls are sheathed with polycarbonate, the inside walls are covered with ordinary plywood, or you can make a wooden or metal sheathing. Many people plant climbing plants and shrubs around the gazebo.
There are a lot of options for decorating a finished gazebo - it all depends on the capabilities, imagination and desires of the master.
The main advantages of metal gazebos
It is worth noting that a gazebo made from a profile pipe, in addition to being easy to construct, has other important advantages.
- It weighs a little - if the soil on the site is dense enough and does not shift depending on the season, then a foundation may not be required at all - instead, the structure can be perched on bricks/stones. If the gazebo is small, then, if necessary, it can be moved to another place. As a last resort, you can build a columnar foundation, which is much less expensive than a strip type.
- This design is fireproof, which cannot be said about gazebos made of wood. Therefore, you can place, for example, a barbecue inside without any problems. In this case, even if a fire occurs, it will not damage the structure in any way.
The metal gazebo is very durable; it can withstand seasonal soil movements without any problems. The frame holds its shape much better than those made of wood or brick. Finally, all connections are as accurate and geometrically correct as possible. Although even in case of inaccuracies they can be easily eliminated.
Of course, such gazebos also have their disadvantages. So, the thermal insulation here is practically zero. For this reason, gazebos of this kind are made open, that is, more for summer use. Of course, the structure can be sheathed with something (say, clapboard), but it will still remain uncomfortable and cold. In addition, the frame needs permanent care. The anti-corrosion coating will have to be renewed regularly, otherwise the frame will come into contact with wet soil and, as a result, will begin to rust.
How to install a metal gazebo frame?
Pergolas made of metal profiles are usually made square or rectangular. Hexagonal and octagonal designs also look very elegant. Absolutely any shape can be used, irregular or even round, but the construction of such a structure will require excessive effort in calculation and installation.
Installing a foundation for gazebos made of profile pipes is a purely individual matter: the construction of a gazebo can be done either on a foundation or without it.
Gazebo on foundation
First, you need to clean the area: remove the fertile layer of soil so that the grass does not begin to sprout under the gazebo and destroy it. Then the foundation is installed.
This can be a classic strip foundation, when the entire contour of the future gazebo is filled with concrete: for this, a trench is dug along the perimeter of the structure, which is equipped with formwork, filled with sand, gravel, and filled with concrete. There is no need to reinforce such a foundation due to the light weight of the gazebo.
According to the technology, the depth of the foundation should be 20 cm greater than the freezing depth of the soil, but due to the fact that the frame of the gazebo is a monolith and is light in weight, this condition can be neglected without any safety hazard.
Another option for a gazebo foundation is a columnar one. It is considered more rational and cheaper, since only a few poles need to be driven into the ground, on which the structure will then be attached. The pillars can be made from the same profile as the entire frame, but then care must be taken to ensure that the pipes do not corrode when in contact with the ground. An excellent option would be to install a gazebo on asbestos-cement pipes.
Gazebo without foundation
After clearing the area where you plan to build a gazebo, you need to pay more attention to leveling the ground so that there are no bumps or unevenness, because the floor will be laid directly on the ground (if, of course, there is one at all).
When installing a stationary gazebo without a foundation, the main vertical metal profiles, which will be the basis of the structure, are concreted directly into the ground. To do this, a well about 70 cm deep is dug under each pipe.
With the help of a drill, this can be done much faster and easier, while the earth will hold tighter and will not crumble. Then, at 15-20 cm, the hole is filled with sand, a profile is installed, filled with gravel or broken bricks, and filled with cement.
Note! If the cement is too thick and does not flow well, it can be forcibly pushed into the well with a stick and compacted with it.
As for the collapsible portable gazebo, its frame, logically, is not fixed in the ground at all. On the one hand, this is a big plus for mobility, however, it is important to understand that the stability of such a gazebo is much lower.
We recommend that you read: Choosing a pipe for installing a heated floor - polyethylene or metal-plastic
Features of the design of a gazebo made of corrugated pipe
The main material used to build a gazebo is a metal profile pipe with a rectangular or square cross-section. It compares favorably with other types of rolled products (angle, rod, sheet, round pipe) and is most suitable for this type of structure made of metal, especially those built by hand. Its cross-sectional shape provides:
- Uniform distribution of loads both in the corrugated pipe itself and on the parts and elements associated with it.
- The strength of the structures with their relatively low weight, since the pipe is hollow inside.
- Convenience and ease of adjustment of places where they mate with other parts and connect them to them both from the end and from the wall. For example, in order to obtain an aesthetic installation connection with a round pipe, the attached part, as a rule, must have a cutout with an appropriate radius of curvature.
- Creation of more beautiful and original structures than those made from other types of rolled metal, including round pipes.
- The fastest and easiest construction of a gazebo structure.
Construction of a gazebo from a profile pipe
In addition, profile pipe is a universal material. It is suitable not only for structural structural elements (posts, roof beams), but also for all others, including decorative ones, as well as for the manufacture of seats and tables. You can build a gazebo using only corrugated pipe and some roofing material, for example, polycarbonate. In order for the entire structure to be as light as possible and to be the most aesthetically attractive, just as shown in the photographs, you should select rolled metal of various sections.
For the racks, take a pipe of a size that will ensure the strength and reliability of the gazebo, and for all other elements and parts - a smaller one, depending on the purpose and functions performed. It is best to use square pipes, especially for supports. Rectangular ones are also suitable, but it is preferable to use them for the manufacture of gazebo fencing, sheathing and other non-power or lightly loaded elements.
Gazebo posts made of profile pipe
When building a gazebo, you will need skills in working with power tools: an angle grinder and an electric drill. It is also advisable to know how to operate a welding machine. This will allow, where necessary, installation connections in the form of welds to be made between metal parts. Fasteners made using bolts and nuts look much less neat and aesthetically pleasing than those made using a welding machine.
Making a gazebo from a profile pipe
Gazebos made of profile pipes are the simplest structures to assemble, but before starting the main work, you need to prepare the foundation.
Gazebo made from a profile pipe (Photo: Instagram / 3_sotki)
Foundation
For a metal gazebo, it is better to make a pile foundation. It is suitable for different types of soil. Stages of foundation construction:
- Mark the location of the piles. They should be located at every corner of the gazebo and in the center. If the distance between the corners and the center is more than 1.5 meters, you need to make intermediate piles.
- Dig holes 70 cm deep, fill the bottom with a layer of sand 20 cm thick and compact it.
- Pour a 30 cm thick layer of crushed stone on top of the sand and compact it.
- Mix a cement mortar containing 1 part cement, 3 parts sand. Fill it like this. It should completely cover the crushed stone.
- Wait for the solution to dry. Lay 2 layers of roofing felt on top of the prepared pillow.
- Assemble formwork from boards. It should be 30–40 cm above the ground (this determines how high above the ground the gazebo will be located).
- Tie a reinforcing frame from individual sections of reinforcement.
- Mix the cement mortar again and fill the formwork with it to the brim.
Popular articles Hydrangea variety Pink Annabelle: application and cultivation
After completing all the work, you need to wait until the cement hardens. You can continue assembly after 7 days.
Cement mortar (Photo: Instagram / alyansbeton.kh)
Bottom rail and racks
Manufacturing of the lower trim, racks:
- Calculate the number of profile tubes. This can be easily determined by the number of pillars. They will be fixed on top of them and connected into a single structure.
- Arrange the tubes and weld them together.
- When the base is prepared, you need to secure the posts in the corners of the future gazebo. They are welded to the piping pipes. For better stability, it is recommended to make spacers on three sides. To do this, metal corners are welded.
After making the strapping and racks, it is recommended to clean the welded seams with a metal brush and coat them with an anti-corrosion compound.
Railings and top railing
The process of installing railings and assembling the top trim:
- Installing railings is an optional step when building a metal gazebo. If they are mounted, their height should not exceed 120 cm.
- The upper trim is made in the same way as the lower one, but there is no need to lead the tube through the center.
When the assembly of the upper trim is completed, you can begin installing the rafters and covering the roof with a roof.
Railings (Photo: Instagram / stav26svarka)
Roof
First you need to choose the type of roof. Possible options:
- soft roof;
- polycarbonate;
- metal tiles;
- ondulin;
- slate.
Manufacturing process:
- Assemble the frame on top of which the roof will be fixed.
- Fold the rafters from each corner of the gazebo so that they meet in the center of the gazebo at an angle. This creates slopes along which moisture will drain from the roof and snow will fall.
- Attach intermediate slats between the rafters at intervals of 40–50 cm. They can be made from metal corners or rectangular profiles.
- When the frame is assembled, you can begin to cover it with a roof.
Ondulin (Photo: Instagram / stroimagudachnyi)
Floor
The floor in the gazebo is best made of wood. To do this, you will need a floorboard and slats for assembling the lower frame. Elements should not be fastened close to each other, as the wood dries out, becomes dry, and requires additional space.
Making grills and barbecues
It is better to install a portable grill in an open gazebo. If the structure is closed, you can assemble a full-fledged brick barbecue. To make it you need to prepare:
- trowel, trowel;
- container for masonry mortar;
- drill with whisk attachment;
- refractory bricks, cinder blocks;
- dry mix for ovens;
- steel corners;
- building level.
Furnace manufacturing process:
- Assemble the pedestal base. To do this, the first 40–60 cm are laid out from cinder blocks, the remaining 30 from brick.
- The base should be shaped like the letter P. Have a niche in which it will be convenient to store firewood.
- Next, a brick box is assembled into which the ash will be poured. It is necessary to put a hole under the door to clean out soot and ash.
- Secure the grate and assemble the continuation of the walls on top of it.
- Make a chimney that needs to be brought out to the street through the roof of the gazebo.
If desired, you can decorate the barbecue with decorative elements.
Brazier (Photo: Instagram / kovka.metall_blg)
Varieties and methods of creation
Gazebos for summer cottages come in a variety of varieties: round, octagonal or hexagonal, rectangular.
The metal frame is installed in one of two ways:
- Vertical pipes are concreted into the ground. After this, the structure is attached to these supports.
- A monolithic slab is poured, which is quite rare, or a columnar or strip foundation is erected. The overall structure is created separately. The frame is fixed after installing the racks.
It’s hard to say which method is better. The first method is more reliable fastenings, because the pillars are concreted. In this case, you also have to pay less money, because the lower trim and foundation will not be needed. However, a gazebo without a floor is an exclusively summer option. In a structure made of corrugated pipe on a foundation, the presence of a floor is initially provided for.

