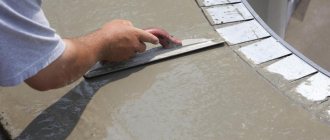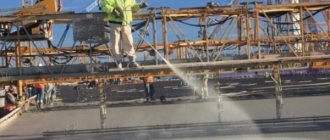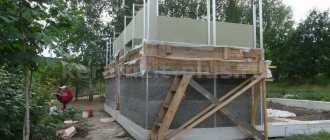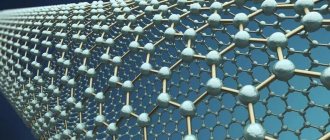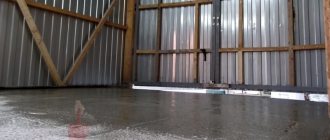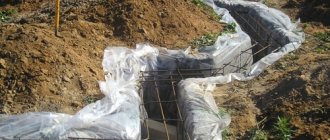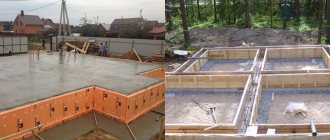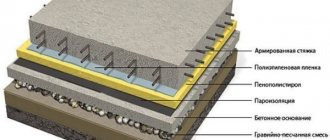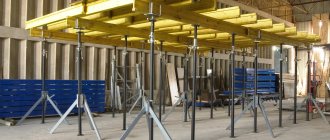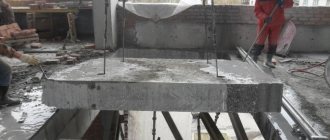Why is it so important to follow concrete work technology?
It is this question that is the main one to be addressed in this article. Concrete work is a very labor-intensive and complex process. In private construction, it can take up from 10% to 50% of the cost of all construction work, this includes concreting foundations, grillages, basement walls, beams, ceilings, monolithic sections, lintels, etc. Failure to comply with strict, but not complex rules can lead to significant defects in concrete structures:
- reducing the grade of concrete compared to the design;
- concrete crumbling;
- unacceptable deflections and tilts of structures;
- separation of concrete mixture;
- the appearance of pores (holes) in the body of a concrete structure - the formation of stress concentrators;
- chips, splitting off pieces of concrete;
- reduction of the protective layer of concrete.
For example, it seems that if you don’t vibrate the concrete, nothing bad will happen, but what a saving of time and money! But no, such an operation is an integral part of the technological process and neglecting it can lead to the inoperability of the foundation and unforeseen deformations. Improper care during concrete hardening can lead to a low-quality and unsuitable structure, even if you initially used high-quality, high-quality concrete. Thus, it is worth understanding that concrete construction work must be carried out strictly according to technology and each point described below is mandatory.
content .. 11 12 14 ..41.
What is the transfer strength of concrete?
This is the cubic strength of concrete at the moment of compression Rbp. As a rule, it is less than the design strength (class B). Waiting for concrete to reach 100% of its design strength is wasteful, especially in pre-fabricated conditions. Therefore, a minimum value of Rbp is prescribed that would ensure the strength and crack resistance of the product during compression, lifting and transportation, assuming that before the application of operational loads, the concrete will gain its design strength. In any case, Rbp is taken to be no less than 50% of class B and no less than 11 MPa (and for ropes, wire of classes B-II and BP-II, rods of classes A-VI and higher - no less than 15.5 MPa). It should be remembered that the lower Rbр, the greater the loss from creep, the less the compression force; the higher the Rbp, the longer the heat treatment duration, the more expensive the design. Experience shows that in most cases the optimal value is Rbp = 0.7B.
Unfortunately, the Design Standards do not indicate the prismatic transfer strength of concrete, which is what is most often involved in calculations. Therefore, designers have to enter their own letter designations for this characteristic.
42. For what purpose are stress losses divided into first and second?
The first losses appear during the manufacturing process, before the concrete is compressed. The second - after manufacturing, before the start of operation of the structure. They are separated because the prestressed structure experiences different loads at different periods, the effect of which must be tested for strength and crack resistance. Immediately after production - the compression force and its own weight during lifting or transportation. At this time, only the first losses appeared in the prestressed reinforcement, the compression force was still high, and the strength of the concrete was low. By the beginning of operation, both the first and second losses appeared, the compression force decreased, and the strength of the concrete increased and reached the design value.
43. Do stress losses depend on the method of tensioning the reinforcement?
Yes, it depends. When tensioning on stops, the first losses include losses from the relaxation of steel stresses s1, from the temperature difference s2 (when tensioning on the stops of the stand), from deformation of the anchors s3, from friction of the reinforcement on the enveloping devices s4, from deformation of the shape s5 (with non-simultaneous tension on the stops shape) and from rapid creep s6, and to the second - losses from shrinkage s8 and long-term creep of concrete s9.
When tensioning hardened concrete, the relaxation of steel stresses and the full creep of concrete appear after compression, therefore, the first losses include only losses from the deformation of the anchors s3 and from friction against the walls of the channels (or the concrete surface) s4, and the second losses include losses from relaxation s7, from shrinkage s8, from creep s9 and some others related to the peculiarity of the design itself.
44. How is the shortening of concrete during compression taken into account?
When the compression force is transmitted, the concrete shortens together with the prestressing reinforcement (see also question 35), and the shortening of concrete has two components - elastic and plastic. The plastic component (shrinkage and creep) is taken into account when calculating losses s6, s8 and s9, but the elastic component is not included in the losses, because elastic deformations are reversible, and the stresses caused by them are lost by the reinforcement temporarily, before the application of an external load. These temporary losses are taken into account using the geometric characteristics of the given sections (see question 49).
45. What is controlled voltage scon?
This is the stress in the reinforcement, which is controlled by devices or tools during the manufacturing process of a prestressed structure and the magnitude of which depends on the manufacturing technology. For example, with mechanical tension on stops (hydraulic jacks, weights, winches, etc.) control is carried out during the tension itself, losses from deformation of the anchors and from friction of the reinforcement during kinks (if there are kinks) also occur during tension, therefore scon = ssp – s3 – s4. With electrothermal tension, the blank length of the rods is determined not only taking into account the creation of prestress ssp (see question 37), but also taking into account the stress losses from the deformation of the anchors s3 and the deformation of the shape s5. In this case, scon = ssp – s4. When tensioning concrete, control is carried out during tensioning, when, simultaneously with the tensioning of the reinforcement, elastic shortening of the concrete occurs, which is taken into account when assigning the scon value.
The value of scon must be indicated in the drawings of the prestressed structure, and if the technology is obviously unknown, then the calculated value of ssp and the named calculated values of the first losses (with the exception of losses from rapid creep) must be indicated.
content .. 11 12 14 ..
Classification and types of concrete
Concrete is produced by mixing a binder (usually cement), fine (sand) and coarse (crushed stone or gravel) aggregate, water and, if necessary, special additives. The density of concrete in the hardened state ranges from 2200 kg/cub.m to 2500 kg/cub.m. When choosing the type, brand, class of concrete for structures, the engineer is guided by calculations, standards and recommendations. The full cycle of concrete strength development is 28 days, under normal conditions - temperature up to 20 degrees and humidity not less than 80-90%. In order to understand these designations, consider the main characteristics of concrete mixtures:
- Heavy (regular) or lightweight concrete. The main difference between such concretes is the aggregate. Heavy concrete contains coarse aggregate - gravel or pebbles. In the composition of lightweight concrete (types: aerated concrete, perlite concrete, foam concrete) blast furnace slag (slag concrete) the filler is relatively light materials - expanded clay, perlite, foamed powder. Heavy concrete is used for structural elements (foundations, beams, floors), light concrete is used for structural and heat-insulating elements (wall blocks, lightweight floors).
- Types of fractions (sizes) of coarse aggregate. Coarse-grained concrete - with aggregate more than 10 mm, fine-grained concrete in which aggregate less than 10 mm is used.
- Concrete strength is the compressive strength of hardened concrete. Depending on the strength of concrete, it is divided into classes and grades: B3.5; AT 5; B7.5; AT 12; B15; IN 20; B25; B30; B35; B40; B45; B50; B55; B60. In private construction, the most applicable concrete classes are B3.5 and B7.5 (for unreinforced structures, mortars, footings, steps) and B15, B20 for the construction of all reinforced structures.
Methods for measuring the strength of concrete
Concrete is a type of artificial stone that has been widely used throughout the world for centuries. This material is obtained as a result of hardening of a properly composed mixture of water, cement and aggregates. The composition may also include various additives that enhance or reduce one or another property of the concrete mixture, affecting such an important indicator as the average strength of concrete.
Basic properties of concrete mixture
The quality of a hardened concrete mixture is determined by strength, density, uniformity, plasticity and a number of other properties. Technical characteristics are determined by laboratory studies based on mechanical impact on the sample or ultrasonic impact, followed by the construction of a calibration curve, where the data is shown in the form of a graph or table.
The density of the hardened solution is one of the indicators of its quality and is determined by the ratio of mass to volume. The density of the material depends on the amount of entrained air during its subsequent solidification. The less air, the fewer pores and, accordingly, the higher the density of the material. The denser the concrete, the stronger it is.
There is a direct relationship between the strength of concrete and its density. Since density is quite difficult to measure, in construction there is such a thing as average strength.
The average value obtained as a result of 95 out of 100 laboratory tests is assigned a designation, which is the class of concrete. The class in the design documentation is uniform throughout the world, denoted by the letter “B” and measured in mPa.
Strength
This is the most important indicator of the quality of the material, which is guaranteed by GOST for the 28th day of its natural hardening. The value of strength is considered to be resistance to destruction of the integrity of the structure due to internal stresses and external influences.
Concrete, like any artificial stone, has a porous structure, so it resists compression best. The compressive strength of concrete is determined by its grade, which is designated by the letter “M” and measured in kgf/cm2. For example: Mixture M400 indicates that its compressive strength is 400 kgf/cm2.
There is a correspondence between the class and grade of concrete, which is presented in the table.
| Brand | Class, mPa | Strength, kgf/cm2 |
| M 75 | AT 5 | 65 kgf/cm2 |
| M 100 | B 7.5 | 98 kgf/cm2 |
| M 150 | AT 10 | 131 kgf/cm2 |
| M 200 | At 15 | 196 kgf/cm2 |
| M 250 | IN 20 | 262 kgf/cm2 |
| M 300 | At 22.5 | 294 kgf/cm2 |
| M 350 | At 25 | 327 kgf/cm2 |
| M 400 | At 30 | 393 kgf/cm2 |
Kinds
There are two types of concrete compressive strength: cubic and prismatic.
Cubic
The cubic strength of unreinforced concrete is the ability of a sample (cube), hardened for 28 days at a humidity of 95-100% and an ambient temperature of 20-23 ° C, to withstand a certain pressure. Measured in mPa.
Prismatic
The prismatic strength of concrete is the temporary resistance of a concrete prism to compression. As a rule, prismatic is lower than cubic. The greater the relationship between the height and base of the sample, the lower its strength. Measured in kgf/h.
In the production of reinforced concrete structures, a distinction is made between the design, standardized, required, actual, stripping, transfer and tempering strength of concrete.
- Design strength is the strength of concrete at a certain age. If there are no special requirements, then the design strength limit is achieved when the laid mixture is aged 28 days.
- Standardized is the value established by design or other regulatory documentation.
- Required is the minimum permissible value of the strength characteristics of products within one batch.
- Actual is the average indicator of the characteristics of products within one batch.
- The stripping strength of reinforced concrete is considered the minimum acceptable value at which the product can be removed from the mold.
- The transfer strength of reinforced concrete is the regulated value of cubic strength at the time of its reinforcement. The transfer strength is not assigned below 70% of the design strength and cannot be less than 14 MPa.
- Tempering strength of concrete is a characteristic at which the product is allowed to be released to the consumer.
The ratio of class and grade of concrete
- Density of concrete is the ratio of the mass of concrete to its volume. The most common ones in private construction are heavy concrete (1.8-2.5 t/m3) and light concrete (0.6-1.8 t/m3).
- Frost resistance of concrete is the ability of concrete to withstand alternating freeze-thaw cycles; in other words, it is how much unprotected concrete is able to maintain its strength under the influence of variable temperatures. Concrete grades for frost resistance: F25; F35; F50; F75; F100; F150; F200; F300; F400; F500; in private construction, frost resistance grades from F35 to F150 are used.
- Water resistance of concrete is the resistance of concrete to the infiltration of water under pressure. There are different grades of concrete based on water resistance: W2, W4, W6, W8, W10, W12. In private construction, this characteristic of concrete can be encountered during the construction of swimming pools or foundations in conditions of high groundwater levels; the most used grades are W2-W6.
- Rigid or flexible concrete mixture. The mobile mixture is relatively easy to stir. It smoothly takes the shape of the formwork under the influence of the Earth's gravitational force. The rigid mixture must be laid using force.
Requirements for the mobility of concrete of different types of structures:
- densely reinforced structures, crossbars, slabs, columns 5-9 cm;
- walls, basement walls 1-4 cm;
- concrete cast-in-place piles 4-5 cm;
- for unreinforced and lightly reinforced foundations 1-3 cm;
- for massive reinforced foundations and slabs 3-6 cm.
This characteristic is expressed in the so-called “cone draft”, calculated in centimeters. The total test time from the beginning of filling the cone with concrete mixture in the installed device during the first determination and until the end of the determination of stiffness during the second determination should not exceed 15 minutes. The greater the cone sediment (from 0 cm to 20 cm), the more mobile the mixture.
Chapter 9. CURTINING CONCRETE, CARE FOR IT. STRIPING AND FINISHING
§ 3. Stripping and finishing the concrete surfaceElements of inventory formwork are removed in a sequence and at a time determined by the project requirements for the strength of concrete in the structure. You should not delay stripping: this reduces the turnover of formwork elements.
Foundation formwork panels, side formwork panels of columns, walls, beams and crossbars are removed 8...72 hours after the concrete reaches strength, ensuring the safety of the surface and edges of the structure. Load-bearing formwork elements of reinforced concrete structures with an actual load of more than 70% of the standard load are removed only after the concrete reaches 100% of the design strength.
If the load does not exceed 70% of the standard load, the formwork of slabs with a span of up to 3 m, as well as other load-bearing structures with a span of up to 6 m, is removed at 70% of the concrete strength, and the formwork of structures of large spans and structures with prestressed reinforcement - at 80%. In seismic areas, the required strength of concrete during demoulding is indicated in the design.
The time it takes for concrete to achieve the required strength is determined based on testing of control samples. Approximate terms can be taken from graphs and tables, depending on the brand and type of cement used and the average hardening temperature.
When dismantling small-panel formwork, nail crowbars are used. Formwork from large panels is removed using cranes equipped with cranked levers.
In the formwork of foundations and walls, first remove the wire ties, then the horizontal ties and ribs, after which the panels are torn off. Stripping the columns begins with removing the frame at the base and clamps, after which the shields are removed; from the floor slabs, first remove the subcircular boards, circles, then remove the shields.
The formwork of the beams is removed as follows: remove the pressure boards and side panels, smoothly lower the racks, then remove the spacers between the racks and then
smoothly lowering the racks from the scaffolding, the panels of the bottoms of the beams are torn off.
The racks supporting the formwork of the bottoms of the beams of the concrete floor are left completely. Under the beams and purlins of the underlying floor, racks are left at a distance of 4 m from one another and at least 3 m from the structural supports. These posts are removed when the concrete reaches its design strength.
The unraveling of dome structures and bunker funnels begins with the walls located in the center of the structure and is carried out in concentric rows. Vaults, arches, beams with a span of more than 8 m are stripped after lowering the jacks or loosening the wedges under the posts of the area being stripped.
Preparing formwork for reuse involves cleaning it from adhering concrete, removing nails and repairing damaged areas. (It is necessary to ensure that carpenters, when installing the formwork, do not hammer in more nails than those provided for in the installation project). Metal panels are lubricated on the side facing the concrete with mineral oil or other lubricant, using a sprayer or brushes.
After stripping, when the concrete is still quite fresh, it is necessary to correct the detected defects. Voids and sinkholes are cleaned of poorly compacted concrete, treated with brushes or sandblasting, washed with water and sealed with a solution (1: 2). Cavities are sealed with shotcrete.
It is not recommended to plaster concrete surfaces, as this increases the cost of work, and plaster does not adhere well to concrete.
Construction of monolithic structures, removal of formwork...
Dismantling of formwork. Dismantling the formwork
| Strength of concrete required for stripping , installed in accordance with ... Particular care is required when |
Control during concrete hardening. The quality of concrete laid in...
| Deadlines stripping concrete and reinforced concrete structures are assigned taking into account the following requirements. Removing the side elements of the formwork, ... www.bibliotekar.ru/spravochnik-70-2/45.htm |
Wall panels. FEATURES OF MANUFACTURING TWO- AND THREE-LAYER...
| Stripping panels are allowed after installing the mold with the product along the longitudinal edge in an inclined position at an angle of at least 60° to the horizontal. … bibliotekar.ru/spravochnik-64/92.htm |
Maintenance of laid concrete and removal of formwork
| Stripping side surfaces of concrete structures are allowed after the concrete has achieved strength ensuring the safety of their corners and edges, ... www.bibliotekar.ru/spravochnik-147-stroitel/28.htm |
Mobility of concrete
Often, private developers resort to producing concrete directly on the construction site, justifying this by its low cost and convenience. But it is not always possible to achieve the declared design grade of concrete, homogeneity of the concrete mixture, or correct mobility of concrete (workability) in this way. Well, how else? If the concrete does not slide well along the box into the formwork, should I add water? But no! This will change the water-cement ratio of concrete and lower the grade. From this we can conclude that it is better to order concrete from a plant that has proven itself well.
In this case, you are required to provide a passport for ready-mixed concrete, which will contain its characteristics. You will have a document; in case of non-compliance, you can file a complaint with the manufacturer. The mobility of the concrete mixture is determined by the manufacturer based on the developed technology, depending on the amount of reinforcement, perceived loads, type of structure, etc.
Strength of monolithic concrete
In the production of monolithic reinforced concrete structures, the requirements for the strength of concrete and its classification have some features.
In particular, for this category of concrete, the design, transfer, tempering and formwork strength of concrete are distinguished.
Design strength of concrete. This is the strength of concrete determined by age, which is provided for in the design documentation. If the age is not specified in the project, then the project period will be 28 days.
Transfer strength is the cubic strength of concrete at the time of compression with reinforcement. Regulated by GOST for a specific type of product.
The stripping strength of concrete is the minimum strength at which formwork can be removed and structures can be safely transported. The stripping strength indicator is set by the manufacturer.
Tempering strength is a measure of the strength that concrete has achieved by the time it is allowed to be shipped to the customer. Regulated by GOST.
Concrete composition
Composition of concrete per 1 m3, ordinary, not waterproof.
Concrete composition for light and medium reinforced structures
| Class | Workability | Cement brand | D/V | Consumption in kg per 1m3 | Plasticizing additive | ||||
| Cement | Water | Crushed stone | Sand | Efficiency class | Consumption, % by weight of cement | ||||
| B 7.5 | Zh2 | 300 | 1,14 | 200 | 158 | 1332 | 737 | 2 | 0,2 |
| P1 | 300 | 1,15 | 200 | 174 | 1250 | 774 | 2 | 0,2 | |
| P3 | 300 | 1,16 | 231 | 199 | 1156 | 774 | 2 | 0,.2 | |
| B 15 | Zh2 | 300 | 1,77 | 279 | 158 | 1322 | 669 | 2 | 0,2 |
| P1 | 300 | 1,78 | 312 | 175 | 1250 | 675 | 2 | 0,22 | |
| P3 | 300 | 1,79 | 360 | 201 | 1153 | 658 | 2 | 0,25 | |
| Zh2 | 400 | 1,49 | 235 | 158 | 1332 | 706 | 2 | 0,2 | |
| P1 | 400 | 1,5 | 261 | 174 | 1250 | 721 | 2 | 0,22 | |
| P3 | 400 | 1,51 | 300 | 199 | 1156 | 714 | 2 | 0,25 | |
| IN 20 | Zh2 | 300 | 2,19 | 350 | 160 | 1328 | 603 | 2 | 0,22 |
| P1 | 300 | 2,2 | 387 | 176 | 1245 | 613 | 2 | 0,25 | |
| P3 | 300 | 2,22 | 451 | 203 | 1150 | 574 | 2 | 0,28 | |
| Zh2 | 400 | 1,83 | 289 | 158 | 1332 | 660 | 2 | 0,2 | |
| P1 | 400 | 1,84 | 322 | 175 | 1250 | 666 | 2 | 0,22 | |
| P3 | 400 | 1,86 | 374 | 201 | 1153 | 646 | 2 | 0,25 | |
| B 25 | Zh2 | 400 | 2,16 | 346 | 160 | 1328 | 612 | 2 | 0,22 |
| P1 | 400 | 2,17 | 382 | 176 | 1245 | 618 | 2 | 0,25 | |
| P3 | 400 | 2,19 | 445 | 203 | 1150 | 585 | 2 | 0,28 | |
| Zh2 | 500 | 1,93 | 305 | 158 | 1332 | 647 | 2 | 0,22 | |
| P1 | 500 | 1,94 | 340 | 175 | 1250 | 651 | 2 | 0,25 | |
| P3 | 500 | 1,96 | 394 | 201 | 1153 | 631 | 2 | 0,28 | |
| B 30 | Zh2 | 400 | 2,5 | 408 | 163 | 1321 | 556 | 2 | 0,27 |
| P1 | 400 | 2,51 | 452 | 180 | 1238 | 555 | 2 | 0,27 | |
| P3 | 400 | 2,53 | 466 | 184 | 1164 | 604 | 1 | 0,6 | |
| Zh2 | 500 | 2,22 | 357 | 161 | 1327 | 600 | 2 | 0,25 | |
| P1 | 500 | 2,23 | 390 | 175 | 1250 | 608 | 2 | 0,25 | |
| P3 | 500 | 2,25 | 414 | 184 | 1164 | 646 | 1 | 0,55 | |
| At 35 | Zh2 | 400 | 2,83 | 473 | 167 | 1315 | 495 | 2 | 0,31 |
| P1 | 400 | 2,84 | 491 | 173 | 1252 | 524 | 1 | 0,6 | |
| P3 | 400 | 2,87 | 531 | 185 | 1164 | 542 | 1 | 0,7 | |
| Zh2 | 500 | 2,51 | 412 | 164 | 1322 | 552 | 2 | 0,27 | |
| P1 | 500 | 2,52 | 431 | 171 | 1253 | 581 | 1 | 0,55 | |
| P3 | 500 | 2,55 | 469 | 184 | 1164 | 601 | 1 | 0,6 | |
| At 40 | Zh2 | 400 | 3,17 | 507 | 160 | 1328 | 468 | 1 | 0,7 |
| P1 | 400 | 3,18 | 553 | 174 | 1250 | 471 | 1 | 0,75 | |
| P3 | 400 | 3,21 | 587 | 183 | 1164 | 503 | 1 | 0,85 | |
| Zh2 | 500 | 2,79 | 438 | 157 | 1332 | 535 | 1 | 0,65 | |
| P1 | 500 | 2,8 | 482 | 172 | 1253 | 535 | 1 | 0,7 | |
| P3 | 500 | 2,83 | 512 | 181 | 1168 | 567 | 1 | 0,75 | |
| At 45 | Zh2 | 500 | 3,08 | 487 | 158 | 1332 | 491 | 1 | 0,7 |
| P1 | 500 | 3,09 | 535 | 173 | 1250 | 489 | 1 | 0,75 | |
| P3 | 500 | 3,12 | 568 | 182 | 1168 | 516 | 1 | 0,8 | |
| Zh2 | 600 | 2,76 | 433 | 157 | 1332 | 540 | 1 | 0,65 | |
| P1 | 600 | 2,77 | 476 | 172 | 1253 | 540 | 1 | 0,7 | |
| P3 | 600 | 2,8 | 507 | 181 | 1168 | 571 | 1 | 0,75 | |
| B 50 | Zh2 | 500 | 3,37 | 553 | 164 | 1320 | 429 | 1 | 0,75 |
| P1 | 500 | 3,38 | 598 | 177 | 1244 | 430 | 1 | 0,8 | |
| Zh2 | 600 | 3,01 | 475 | 158 | 1332 | 501 | 1 | 0,7 | |
| P1 | 600 | 3,02 | 522 | 173 | 1253 | 498 | 1 | 0,75 | |
| P3 | 600 | 3,05 | 555 | 182 | 1168 | 527 | 1 | 0,8 | |
| B60 | Zh2 | 600 | 3,51 | 586 | 167 | 1315 | 398 | 1 | 0,85 |
The bulk density of crushed stone is 1400 kg/m3, sand 1650 kg/m3.
Concrete composition for areas with variable water levels, cement I D0.
Concrete composition for areas with variable water levels
| Other class compressive strength | Brand by keep the water out value | Brand by frosty fortitude | Pallets viability of concrete mixture | Cement brand | D/V | Component consumption, kg/m3 | Additive | ||||
| Cement | Water | Crushed stone | Sand | View | Consumption, % cement mass | ||||||
| B20 | W4 | F100 | Zh2 | 400 | 1,8 | 304 | 161 | 1270 | 702 | 2 | 0,2 |
| 9 | |||||||||||
| P1 | 400 | 1,9 | 336 | 177 | 1189 | 711 | 2 | 0,22 | |||
| 8 | |||||||||||
| P3 | 400 | 1,9 | 389 | 203 | 1094 | 693 | 2 | 0,25 | |||
| 2 | |||||||||||
| B20 | W6 | F150 | Zh2 | 400 | 1,8 | 304 | 161 | 1270 | 702 | 2 | 0,2 |
| 9 | |||||||||||
| P1 | 400 | 1,9 | 347 | 177 | 1190 | 717 | 2 | 0,22 | |||
| 6 | |||||||||||
| P3 | 400 | 2,0 | 416 | 203 | 1093 | 697 | 2 | 0,25 | |||
| 5 | |||||||||||
| B25 | W6 | F150 | Zh2 | 400 | 2,2 | 363 | 162 | 1270 | 649 | 2 | 0,22 |
| 4 | |||||||||||
| P1 | 400 | 2,2 | 398 | 177 | 1190 | 657 | 2 | 0,25 | |||
| 5 | |||||||||||
| P3 | 400 | 2,2 | 457 | 204 | 1092 | 636 | 2 | 0,28 | |||
| 7 | |||||||||||
| B25 | W8 | F200 | Zh2 | 400 | 2,2 | 363 | 162 | 1270 | 656 | 2 | 0,22 |
| 4 | |||||||||||
| P1 | 400 | 2,2 | 398 | 177 | 1190 | 657 | 2 | 0,25 | |||
| 5 | |||||||||||
| P3 | 400 | 2,4 | 492 | 204 | 1092 | 600 | 2 | 0,3 | |||
| 1 | |||||||||||
| B40 | W16 | F500 | Zh2 | 500 | 3,0 | 486 | 159 | 1270 | 552 | 1 | 0,65 |
| 5 | |||||||||||
| P1 | 500 | 3 | 540 | 175 | 1195 | 535 | 1 | 0,7 | |||
| 9 | |||||||||||
| P3 | 500 | 3,1 | 576 | 184 | 1104 | 571 | 1 | 0,8 | |||
| 3 | |||||||||||
The bulk density of crushed stone is 1400 kg/m3, sand 2650 kg/m3.
The composition of concrete for structures that are constantly in water can be viewed in the Appendix composition of hydraulic concrete.
Concrete technology and important points
In general, the technology can be divided into three large stages:
- Preparatory and formwork work;
- Supply, reception of concrete mixture and maintenance of concrete;
- Stripping, work after concreting.
Each stage requires a certain time, effort and knowledge to complete it; the stages will be described in chronological order, which will make it possible to obtain a kind of “technological map” for the production of concrete work.
Preparatory and formwork work
First of all, you need to order concrete from a factory or make it yourself. Choose from well-known manufacturing plants or concrete-mortar units (mini-plant), consult with builders, find out about the quality of concrete, delivery methods, and price. When placing an order, indicate the brand, frost resistance, water resistance, concrete mobility, fractions of fine and coarse aggregate (depending on the purpose of the structure, type of reinforcement and concreting method), volume and delivery time. Before installation of the formwork begins, all large loads must be removed from the installation site, and the site must be cleared of debris and unnecessary building materials.
Based on the type of installation, formwork for concrete is divided into removable (which can be reused after concreting) and permanent (remains part of the structure and cannot be reused).
Removable formwork
Permanent formwork Before starting formwork work, you need to decide on the type of formwork you will use.
Types of formwork:
- Tree. The type of formwork most used in private construction is made from coniferous and, less commonly, deciduous trees, with a thickness of 20 mm or more. Used for all types of structures.
- Plywood. 12-layer plywood is used to make columns, walls, and stairs. It is also widely used in cottage construction.
- Particle boards. 20 mm thick, used in the same way as plywood.
- Metal. Both rolled metal and sheet metal are used (in the form of permanent and removable formwork). In private housing construction they are used less frequently due to the high cost of the material.
- Synthetic materials. The range is increasing every year, but the most commonly used are polystyrene foam, fiberglass, and fiberglass.
When building a cottage or private house, the most used type of formwork is homemade wooden formwork. This formwork consists of 3 parts:
1. Panel part. The part that is directly adjacent to the concrete and is the plane of formation of the structure.
2. Fastening and spacer elements. They keep the formwork from deforming under the influence of the weight of concrete.
3. Support posts. When concreting beams and floors, a necessary element of temporary fastening of the structure.
Formwork posts and braces
The panel part is made from a board with a thickness of at least 2-2.5 cm, the width of the board is 150-200 mm, the required surface is collected from it and fastened with transverse beams (stitching strip), in increments of 0.5-1 meter, depending on the geometric characteristics of the structure . The nails are driven in from the side of the shield facing the concrete. Nails must be selected 10-20 mm larger than the total thickness of the board and block. If the ends of the nail protrude from the inner surface of the formwork, they must be bent perpendicularly. The board is usually selected based on the size of the structure, but it is necessary to take into account the weight of such a board; the worker must be able to lift and carry it. The formwork is installed according to the formwork drawings, along the axes and marks specified in the project.
When concrete hardens, it presses on the surface of the formwork with its weight; to maintain the stability of the panels, special elements are used. Bolts, reinforcement, wooden beams, and ties are used in the form of spacer and tie elements in increments of 1.5 to 3 m, depending on the type and size of the structure.
The racks are made of timber with a cross-section determined by calculation, with a widening at the top. When arranging racks for floors, you can use a checkerboard pattern with a step of 1-2 m. It is clear that the more racks the better and the likelihood of unevenness of the planes of the floor or beam will decrease.
Rack
Important points when installing formwork:
- Before concreting, it is necessary to check the rigidity and strength of the formwork, check all dimensions of the formwork with the design documentation, vertical and horizontal levels.
- Check for cracks and holes in the wooden formwork; if cracks more than 3 mm wide are found, the holes in the wooden formwork are sealed, from 3 to 10 mm are caulked (twisted into a pigtail) with tow, and more than 10 mm are sealed with wooden slats. They hammer it with clay dough, but that’s a thing of the past, and today the era of polyurethane foam has arrived.
- The inner surface should be smooth, if it is not smooth, lay plastic film or cardboard around the entire perimeter, as a result the concrete will be smooth and the laitance will remain in the concrete. It is necessary in cement as a binder and its loss can lead to a decrease in the strength of concrete.
- Immediately before concreting, it is necessary to clean the formwork from dirt, rags, pieces of unnecessary reinforcement, pieces of wood, etc. If concreting is carried out in winter, clean the formwork from snow.
- Before concreting, the inside of the formwork must be lubricated with a lubricant (water-soap-kerosene, water-soap-oil) or moistened, so that after stripping the formwork it is easier to remove and can be reused. Used oil, diesel fuel, and emulsol are also used.
Supply, reception of concrete mixture and care of concrete
After installing the formwork, a necessary operation is the installation of reinforcement cages. On average, for reinforcement of reinforced concrete structures it is necessary from 70 kg to 120 kg per 1 cubic meter of concrete; read more in the article about the technology of reinforcement work. After which you can begin concreting.
It is important to remember that overcooling the concrete mixture will lead to its delamination and loss of properties, while overheating will lead to rapid hardening and impossibility of laying. This process relates to winter concrete work and is a separate topic for the article. Therefore, the concrete mixture should be ordered directly at the time when, according to estimated calculations, the formwork will be ready and everything will be ready for concreting. The maximum acceptable time for delivery of the mixture from the plant to the site:
- at 20 degrees Celsius - 45 minutes;
- 10-19 degrees Celsius - 60 minutes;
- 5-9 degrees Celsius - 90 minutes.
If the time to deliver the concrete mixture is more than 1.5 hours, set and hardening retarders, as well as plasticizers, are added to the concrete. When the concrete mixture was brought to the construction site, you need to request a concrete passport, specify the brand (class), production time and date, water resistance, frost resistance and compare it with the data that you ordered. You also need to see if the concrete has delaminated? How can you find out about this? Segregation occurs when the mixture was transported incorrectly (not mixed in a concrete truck). Then the gravel and sand sink to the bottom, and the cement laitance and water float to the surface. This process leads to the complication of laying the concrete mixture and, in the future, to a reduction in class. In case of delamination, the concrete mixture must be thoroughly mixed before concreting. Previously, transportation was carried out by dump trucks, but at the moment they are almost never used.
In private construction, the concrete mixture is received into the formwork mainly through special chutes from a concrete truck (“mixer”), a concrete mixer, or directly from a concrete truck, if convenient access is possible.
The gutter is made of knocked down wooden boards 50 mm thick and 150 mm wide, they are reinforced with transverse bars in increments of 0.5-1 m.
The concrete mixture is laid in horizontal layers of equal thickness (10-20 cm) without breaks, with a consistent laying direction in one direction in all layers. The next layer must be laid before the previous layer begins to set. It is advisable that the concrete falls onto the surface of the formwork from a height of no more than 2 meters (so that there is no delamination of the concrete). When constructing tall monolithic structures, you can use gutters or a concrete pump. While laying the mixture, it is vibrated with deep vibrators; this is done so that all air pores (bubbles) come out of the mixture and the concrete becomes uniformly strong. Under the influence of a vibrator, the concrete mixture becomes more plastic and gets into all the pores and unfilled areas. When compacting the concrete mixture, the end of the working part of the vibrator must be immersed in the previously laid layer. The vibrator should be moved at a distance of 25-50 cm (vibration zones should slightly overlap each other), vibrate for 0.5-2 minutes, depending on the type of concrete mixture. When vibrating, do not touch reinforcing bars, formwork, or stands for reinforcement with the vibrator. Vibration is stopped after there are no unvibrated areas left and when complete compaction of the concrete mixture is ensured. The possibility of vibration ending is indicated by the release of the solution along the formwork and the immersion of coarse aggregate particles into the solution.
Vibrating the concrete mixture
After supplying the concrete mixture, you need to begin caring for it so that the concrete acquires the required strength within the prescribed period. The strength of concrete increases quickly and concrete (Portland cement) gains 60-70% of its 28-day strength 7-10 days after laying. Then the growth of strength slows down. The normal hardening conditions described above (t=20 C and humidity not less than 80%) are especially important to maintain for the first few days. Concrete maintenance usually takes 3-5 days. Required concrete care:
- keep the concrete moist - water until saturated every 2-4 hours. The higher the air temperature, the more water evaporates, the more abundantly you need to water. At temperatures below +5 degrees Celsius, watering is not carried out.
Moistening the concrete mixture
- do not allow the sun's rays to directly affect the concrete (covering the concrete). Cover the concrete with moisture-absorbing material (cloth, sawdust, sand) and periodically moisten it.
Concrete mix care
- protect concrete from impacts and shocks
- protect from sudden changes in temperature (day-night)
- movement of people on concrete structures is allowed only after 2-3 days
Stripping concrete
Stripping work begins when concrete reaches 70-80% of its design strength; under normal conditions, this occurs after 7-10 days of concrete gaining strength. The strength of concrete of unloaded monolithic structures during formwork must be at least 0.2-0.3 MPa. How to understand that concrete has gained strength? It is necessary to test the concrete for strength, usually this is done by laboratory methods using shock-impulse and ultrasonic devices.
But in the conditions of private construction, with the correct concreting technology and concrete care, an indicator of the strength gain of concrete will be: the concrete surface will become lighter (unhardened concrete has a dark gray color) and feel hard to the touch. Important points when removing formwork:
- Stripping work must be carried out carefully, using crowbars, hammers, and nail pullers so that the formwork can be reused.
- It is advisable to touch the concrete surface with tools as little as possible in order not to damage the structure of the structure.
- If the formwork surface is contaminated with concrete mixture, it is necessary to clean the surface with metal brushes and scrapers and lubricate it with an emulsion composition.
- When large shells and chips form on the concrete surface, it is cleaned and rubbed with cement-sand mortar.
- Concrete deposits on the surface must be removed with a trowel.
Strength of concrete formula
In the production of precast reinforced concrete, the design, transfer, formwork and tempering strength of concrete differs.
Design strength
Design strength (grade) is the standardized strength of concrete at the age of 28 days or at other times, allowing the transfer of the full design load to the product. If the design documentation, GOST or technical specifications for the product do not indicate the period for concrete to reach the design grade, then this period should be considered 28 days from the date of manufacture.
The average values of the coefficients of increase in strength of concrete using cements of various types, hardening in the open air at positive temperatures at the age of 90 and 180 days, are given in Table. 5.
Transfer strength
Transfer strength is the standardized strength of concrete of prestressed products at the moment the pre-tensioning reinforcement is transferred to it.
The value of the transfer strength of concrete is regulated by the project, GOST or TU for this type of product.
The transfer strength of concrete is assigned to not less than 70% of the design grade, which is usually accepted for prestressed products, depending on the type and class of prestressed reinforcement; in this case, the actual value of the transfer strength, taking into account the requirements of statistical control in production, must be at least 14 MPa, and for bar reinforcement of class Αt-VI, reinforcing ropes and wire reinforcement without intermediate heads - at least 20 MPa.
| . Stripping structures, although it requires less working time than manufacturing or installing formwork, is still one of the main types of formwork work. The suitability of formwork materials for further use largely depends on the quality of formwork. If the formwork is carelessly removed, the smooth surface of the sheathing is damaged, the sheathing boards and sometimes the frame are broken, and the fasteners are bent. As a result, the formwork must be repaired or even completely replaced in order to be reused. Therefore, stripping should be done carefully. Stripping begins after the concrete reaches the required strength. Since the rate of concrete hardening mainly depends on the outside temperature and, in addition, different concrete structures require different strengths, the time after which stripping is carried out is set taking into account these factors. Removal of the side elements of the formwork that do not bear the load from the weight of the structure is allowed only after the concrete has reached a strength that ensures the safety of the surface and edges of the corners when removing the formwork, unless otherwise specified in the construction design. Typically, the side surfaces are stripped in the summer 2-3 days after concreting, and often earlier. Reducing the curing time of concrete in the formwork speeds up concrete work, allows you to wrap the formwork faster and thereby use it more efficiently. The load-bearing formwork of reinforced concrete structures is removed only after the concrete reaches a strength that ensures the integrity of the structure after stripping. The required strength of concrete during stripping, depending on the magnitude of the actual load on the structure being stripped, is given in the table: Required strength of concrete when stripping | ||
| over 70 | 70 or less | |
| Structures with prestressed reinforcement | 100 | 80 |
| Structures located in permafrost soil and columns | 100 | 80 |
| Load-bearing structures (beams, beams, slabs) with a span of 6 m or more | 100 | 80 |
| Load-bearing structures with a span of up to 6 m | 100 | 70 |
| Slabs with a span of up to 3 m | 100 | 70 |
Stripping of reinforced concrete structures and their partial loading can be allowed with lower concrete strength than indicated in the table, but with a strength of not less than 50% of the design and not less than 100 kg/cm2 when using reinforcement of classes A-I and A-II and 150 kg/cm2 cm2 - when using fittings of class A-III.
The posts and scaffolding supporting the formwork of load-bearing structures can be removed when the concrete columns reach the specified strength (see table above). Scaffolding and racks are removed only after removing the side formwork and inspecting the stripped structures and the columns supporting these structures. It is allowed to load the demoulded structure with the full design load only after the concrete has acquired its design strength.
Removal of formwork, which supports the weight of concrete of structures reinforced with load-bearing welded frames, is allowed only after the concrete of these structures reaches 25% of the design strength. Massive structures are stripped within a time period that is determined taking into account the required thermal hardening conditions of the massif provided for by the structure design.
Particular care is required when stripping arches and vaults, thin-walled structures (e.g. shell vaults), and beam structures with a span of more than 8 m. The sudden application of a load from its own weight (after removing the formwork and scaffolding) has an impact-like effect on the structure, which may lead to its destruction. Therefore, the removal of the formwork of the above-mentioned structures must be preceded by a smooth and uniform lowering of the supporting scaffolding. This process, called loosening, is carried out by loosening the wedges, lowering the jack screws, and releasing sand from the cylinders.
Unwinding is carried out in two, three or more steps depending on the length of the span and the weight of the structure.
The supports supporting the formwork of beam structures are lowered simultaneously along the entire span in proportion to the deflection of the structure from its own weight.
Before untwisting arches with strings equipped with couplings or other tensioning devices, first tighten the strings.
The opening of arches and ordinary vaults begins from the castle and proceeds symmetrically in both directions towards the heels.
The opening of the ceilings of round tanks, as well as the funnels of bunkers, is carried out by lowering the supports located in the center of the structure and moving them in concentric rows towards the perimeter of the structure. In this case, the supports located along each concentric row are lowered simultaneously.
When removing floor racks supporting the formwork of concrete floors of multi-story buildings, the following rules are followed:
- it is not allowed to remove the formwork posts of the floor located directly under the concrete floor;
- the formwork posts of the next underlying floor can be removed only partially, while under all beams and purlins with a span of 4 m or more, “safety posts” are left, located one from the other at a distance of no more than 5 m;
- the formwork posts of the remaining underlying floors can be completely removed if the concrete strength of these floors has reached the design level.
When stripping, use a set of tools consisting of wire cutters, wrenches and a set of crowbars of three types, length 1; 0.6 and 0.3-0.35 m. Crowbars have forked legs that serve as nail pullers. A large crowbar is used to perform operations that require great effort (for example, removing pressure and subcircular boards); middle - for knocking out wedges, removing shields, circling; small - to create gaps between the formwork elements, into which large crowbars are then inserted. A link of two workers requires a set of two large crowbars, two medium ones and one small one.
| Crowbars for stripping |
The formwork panels are removed using cranked formwork levers. The lever for removing panels arranged in two tiers consists of a metal rod 1, bent at a right angle, with two rollers 8. The rollers move along a thrust plate 4, fixed to the panel 6 of the upper tier. The short arm of the lever is connected to the clip 2, put on the purlin of the panel 3 of the lower tier, and the long arm has a loop 7 for the crane hook.
| Cranked levers for removing formwork panels located in two (a) and one (b) tiers |
| 1 - metal rod, 2 - clip, 3 - lower tier panel, 4 - thrust plate, 5 - panel sheathing, 6 - upper tier panel, 7 - hinge, 8 - rollers, 9 - pin (I - position of the lever before the panel comes off , II - the same, after separation) |
When lifting (position II), the corner of the rod 1, equipped with rollers 8, rests against the metal plate 4 of the upper panel 6. In this case, the end of the short bend presses on the girder of the lower panel 3 and tears the panel off the concrete, after which the formwork panel 5 suspended on the rod 1, is raised to a new position.
The lever for removing single-tier panels has rollers 8, fixed at the end of the short arm of the rod 1, and a clip 2, attached to the horizontal girder of the panel, is connected to the rod 1 at the point of its bend. Metal plate 4 is embedded from the concrete side into the panel sheathing. When the lever is lifted and turned (position II), the plate is pressed against the concrete, and the panel is torn away from it. This method of removing panels ensures the safety of the structures during stripping.
Manually tearing off formwork panels requires a lot of labor and causes machine downtime. Separating panels from concrete using a tractor usually leads to their breakage.
Properties of concrete Designation UnitMeasurements Conversion formula (ratio) Prismatic strength RPMPa Axial tensile strength RPMPa Tensile bending strength RP. IMPaInitial modulus of elasticityEBMPaShear modulusG6MPaAdhesion strength to reinforcement
Fatigue limit RScMPa
MPa Shear strength (chipping) RCp MPa Crushing strength RCm MPa I Coefficient of linear expansion when heated from 0 to 100 ° C α Deg-1 Shrinkage of concrete (ultimate compressibility) Mm/m0.2 – 0.4 The same, reinforced Mm/m0.15 Creep characteristic φ+—Ultimate elongation Mm/m0, 1-2Thermal conductivity coefficient λW / (m. k)λ ≈ 1.4 Abrasion IG/cm2I = 0.01 – 0.1
The main characteristics and physical properties of heavy concrete are given in table. 4.
Reinforcement for heavy concrete
| Type and class of prestressed reinforcement | The design grade of concrete is not lower than |
| Wire reinforcement classes: | |
| BH with anchors | 250 |
| Bp-II without anchors with wire diameter: up to 5 mm inclusive | 250 |
| 6 mm or more K-7 (GOST 13840-68 *) | 400 |
| K-19 (TU 14-4-22-71 *) | 350 |
| From 10 to 18 mm (inclusive) classes: | |
| A-IV and Αt-IV | 200 |
| AV and Αt-V | 250 |
| Αt-VI | 350 |
| 20 mm and more classes: | |
| A-IV and Αt-IV | 250 |
| AV and Αt-V | 350 |
| Αt-VI | 400 |
Table 5
| Type and mineralogical composition of cement | K coefficient value, day | |
| 90 | 180 | |
| Aluminate Portland cement (C3 A ≥ 12%) | 1,05 | 1.1 |
| Alite Portland cement (C3 S ≥ 50%; C3 A ≤ 8%) | 1,05 | 1,1 |
| Pozzolanic Portland cement, Portland slag cement with slag content up to 40% | 1,05 | 1,25 |
| Belite Portland cement and slag Portland cement with a slag content of more than 50% | 1,1 | 1,3 |
Note. The values of K can be determined by the formula K = log / log28 for n > 3, where
P – age of concrete in days. The data obtained can be used for approximate calculations of concrete composition. In this case, the strength of concrete aged n days (RN) is determined by the formula RN = R28 • K.
If the design grade of concrete is accepted above the specified minimum value, then the transfer strength must be at least 50% of the adopted design grade.
Stripping strength
Stripping strength is the minimum compressive strength of concrete at which stripping (removal from molds) and safe intra-factory transportation of products without damaging them is possible. The magnitude of stripping strength, conditions and terms for achieving it are established for each type of product by the manufacturer in accordance with technological production rules.
Tempering strength
Release strength is the standard strength of concrete at which the product is allowed to be shipped from the factory to the consumer.
The value of the tempering strength of concrete products is regulated by GOST for this type of product, and in the absence of GOST or if the value of the tempering strength is not regulated by GOST, it is established by the manufacturer in agreement with the consumer and the design organization.
The value of the tempering strength is determined taking into account the conditions of transportation, installation and the period of load transfer to the products, as well as taking into account the technology of their manufacture and the possibility of further increasing the strength of concrete in the products, depending on the climatic conditions of the construction area and the time of year.
In this case, the value of the tempering strength of concrete as a percentage of its design grade for compressive strength must be no less than the grade given below; it is allowed only in cases where loads close to the design ones can be tolerated during transportation and installation of the product; in the cold season, if conditions cannot be created for an increase in the strength of concrete before the design load is transferred to the product.
| Concrete in products | Tempering strength, percent. from the design brand, no less |
| Heavy concrete and concrete with porous aggregates | |
| M150 and above | 50 |
| Heavy concrete M100 and below | 70 |
| Concrete on porous aggregates Ml00 and below | 80 |
| Concrete of all types and grades, produced with autoclave processing.... | 100 |
arxipedia.ru
