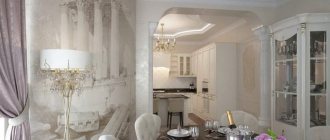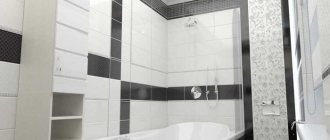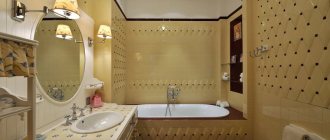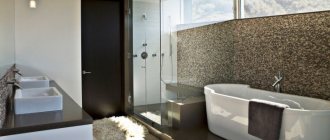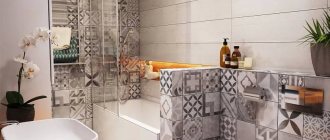The need for a window between the bathroom and kitchen
In fact, a window in the bathroom adjacent to the kitchen is really necessary. In old Soviet, panel houses, “Khrushchev” buildings, where the room area is up to 12 square meters, the architects planned to visually expand the small space by using lighting from the kitchen. The height of the room also visually increased. From a practical point of view, if you have a window, you don't need to turn on the light to take a bath.
A window between the bathroom and kitchen was required to ensure safety. A window in the bathroom appeared with the installation of a gas water heater. In case of gas accumulation in the room and when it comes into contact with air, the absence of a window would be destructive. A window located between two rooms or having access to the street allowed air to escape outside the room, thereby reducing the pressure during the explosion, and thus slightly eliminating the “effect of an exploding bomb.” The height and length of the frame was chosen as a standard type 70X110 cm. Modern architects of private multi-storey buildings often create projects where there is a window in the bathroom. True, this is due more to the aesthetics of the bathroom than to safety regulations.
Revealing space
Since Khrushchev apartments do not have spacious bathrooms, the window allows you to slightly “unload” the cramped bathroom, which is especially important for people who feel discomfort in confined spaces. Some residents of Khrushchev-era apartments found additional advantages for themselves with an internal window:
- “From the kitchen you can immediately see if anyone is in the bathroom.”
- “If you’re swimming, you can look into the kitchen and see the time on the clock.”
- “As a child, I really liked this window from the kitchen to the bath; there was a feeling that you were with everyone.”
Opening design options
This design was often done in Soviet times. Now it remains part of the interior of those apartments or houses that were built 50 years ago. This type of housing design was retained by older people who did not undergo major bathroom renovations. If previously the window carried a certain load, now such an interior is a relic of the past. Most of the residents try to seal it up during repairs.
Let's consider how the old interior can be changed to a new environment in a bathroom with a window, and how to imitate the design of a false window in a private country house or apartment. The design of the component between the bathroom and the kitchen depends on the size of the opening. If we are talking about its location between two rooms, then, as an option, this structure can be turned into a false or false window. If the element is located between the bathroom and the street, then this allows the designer to implement many more solutions.
If you leave the structure as a decorative element, that is, a false window, this will not spoil the room; on the contrary, you will visually expand the area of the room. This is especially convenient if the area is small, up to 12-15 sq. m. There are many ways to turn a simple window into a false window. To decorate glass under a false window, just cover it with a special film with any pattern, and adapt the window sill as a shelf for hygiene or household items. If desired, a window located in the bathroom, even on an area of 10 sq. m, can be converted into ventilation.
Another idea for apartment owners. A few tips to follow:
- the interior of this part of the room is often converted into a decorative cabinet or niche, especially if the height and depth allow this;
- under the windows you can place plumbing equipment, shelves with household products;
- Use the niche of the false window itself for linen. This is especially convenient when the wall thickness of the room is up to 50-60 cm (with a window opening onto the street or kitchen);
- if the owner decides to close it up from this angle, then you can install lighting with a mirror in the niche. Mirror reflection will visually increase space and light.
If you are not satisfied with the shelves, then it is recommended to install a niche for plumbing equipment (water meters, filters, other bathroom equipment).
Lots of light - few diseases
But unfortunately, in modern apartments in new houses there are no such openings with windows, so you need to make them yourself. It is very convenient that in most panel houses, such partitions are made exclusively of gypsum. It won't be too difficult to break it.
But in order for the shape to be as correct as possible, it is better to use a wall chaser or an angle grinder with a diamond blade to indicate the vector and boundaries of the work. The thickness of such walls often does not exceed 12 centimeters, so cutting out the required size window will not be difficult.
It is also very important to use the most ordinary glass, and not modern double-glazed windows. The thing is that modern double-glazed windows are often coated with composite materials that protect the surface from ultraviolet radiation. If you install a model that cannot transmit the beneficial substances of natural light, there will be no point in such a layout.
Of course, the first step is to contact specialists from BTI. They will come with an inspection and evaluate the house plan and the layout of the apartment in order to understand for themselves and make sure that such changes in the design of the house will not entail serious consequences in the form of the collapse of an entire floor. This is a very important step, so its implementation should be approached with great responsibility and seriousness.
Another nuance is that if you do not contact the relevant authorities, then serious problems may arise when selling or re-registering the apartment to another owner. The fact is that an apartment in which, according to the documents, there are no openings for windows, will no longer be the one that the regulatory authorities will see at the moment. You will have to make changes to the plan and perhaps even pay a fairly large fine. Therefore, it is best to clear everything up right away and do it according to the letter of the law, so that there are no problems in the future.
AlinaAuthor of the article
Did you like the article?
Share with your friends:
Decor of the window opening between the bathroom and kitchen
Why cover up a bathroom window if decorating it is enough? These elements with one or two windows can be left if the square footage exceeds 25-30 sq. m. For areas below 20 sq. m, it is not recommended to change the design. For those who want to change the interior without removing the windows, you can plan the zoning of the space, the main thing is that the square meters of area allow this to be done:
- when converting this part into a decorative niche, use the main finishing material for the room. The interior of this element should not differ from the rest of the room. If desired, the owner can make a countertop or washbasin instead of a window sill in an apartment or private country house, if the height allows this. This option makes it possible to complement the interior with a mirror with LED lighting;
- you can even install a washing machine next to the former window. True, a washbasin with a flat bottom is used for this.
There are several options for decorating this area:
- plastic covering;
- tree;
- artificial or natural stone;
- tile;
- other materials.
For finishing, choose something that can withstand high humidity and temperature fluctuations in the room. Individual areas, such as glass, can be sandblasted. Don't forget, all the finishes should fit together well.
Laying a window between the kitchen and bathroom with plasterboard (video)
The old window can be replaced with a modern plastic one, which will allow the bathroom to be ventilated. Window profiles can be matched to the style of finishing of the bath. If desired, the window glass can be tinted using a special film. A good way to add bright colors to your bathroom is to use colored stained glass and a more budget-friendly decoration option can be achieved by using colored stained glass film and adding a beautiful frame to it. This type of decoration fits well into the interior and, in addition, will hide the bathing procedure.
Recommendations for using a window vent in a bathroom window
If there is a window, you can seal it with plasterboard. However, before you begin repairs to seal the window, measure the area of the window so that its dimensions coincide with the square meters of the measured material. Not all cases will require you to remove the frame. It is enough to use it as the basis of the fastener, carefully remove the glass, and fix the drywall in this place. The remaining height of the wall is laid with tiles or other material of your choice up to the ceiling above the windows.
When using plastic or drywall to seal a window, it is important to remember that you cannot hang anything heavy in this part. The maximum weight of objects that can be installed in this place is a mirror or a small lamp.
Light kills any disease
Surely everyone has forgotten that the sun's rays are nothing more than powerful ultraviolet radiation. With the help of such lamas, quartz is carried out in hospital wards so that they can destroy any bacteria and patients lie in a biologically clean room.
At the beginning of the 19th century, one scientist decided to conduct a series of experiments to determine how bacteria could reproduce and at what speed they did so. Several flasks with microbial samples stood on the table, but only some of them were illuminated by sunlight. After the research was carried out, it became clear that in the flasks that were exposed to the light, all microbes were destroyed.
After this study was made public, it gained enormous popularity around the world. The doctor who conducted the experiments decided to treat children in this way, and surprisingly everything was as successful and successful as possible. For this he was awarded the Nobel Prize. That is why in the Soviet Union they knew for sure that there is no such thing as too much natural color.
Sealing a window opening
To seal a window you can use:
- select M-500 grade cement, sand and water;
- for this procedure, buy a package of cement of no more than 10 kg, since a standard few square meters of area will require no more than 6-7 kg of raw materials;
- to keep the solution on the wall, it is recommended to purchase a metal or nylon mesh;
- In addition to the nylon mesh, which is needed as “reinforcement,” buy a sheet of chipboard to fit the window.
Preparatory process
The main work is carried out in several stages: dismantling, repair and finishing work:
- the frame is removed. True, for safety reasons it is sometimes left in place;
- the opening is sealed with cement mortar or starting ABS;
- When the base has hardened and strengthened, all that remains is to cover it with tiles.
Let's take a closer look at the process of eliminating a window below. By observing all the points, even a beginner can change the design of the room.
Window dismantling
Before removing the window frame, the glass is removed. To do this, initially remove the platbands using a screwdriver. Also remove the frame carefully, since the wall between the kitchen and the bathroom is thin and the material was not always of high quality. Often, builders recommend simply leaving the frame and installing chipboard and everything else on it.
It is recommended to remove paint from the old base and treat it with primer or other water-repellent materials.
Lathing
First, a sheet of chipboard is installed as a shield. It is secured with glazing beads. Before installation, the mesh is attached to the shield using self-tapping screws, and then the sheet is installed in the window opening and secured with glazing beads.
Sealing with mortar
Cement is mixed with sand and water in a standard ratio of 1:3. First, the solution is applied in a thin layer using a trowel. It is not advisable to apply a lot of mixture, as it may fall off and the work will need to be started again. As soon as the first layer has dried, then another is applied and so on. To obtain a smooth surface, it is sanded using a piece of mesh. The final step is to apply a very thin solution to the surface and level it with a rag or mesh.
Something similar can be done using drywall or brick. This area can then be covered with tiles.
We formalize
If you do not want to seal, but simply decorate the opening, it is enough to replace the frame with a plastic one with a folding part. Firstly, you will get an additional light source from the kitchen. Secondly, a window will help you quickly get rid of unpleasant odors and ventilate the room in a country house. At the same time, without much effort, the design will qualitatively change to a modern style.
To get rid of transparency, just buy a stained glass film for a bathtub with a window and cover the glass, thus turning it into a false one. On the one hand, stained glass in a false window can become a good design element in a country house or apartment, on the other hand, it will perform a direct function.
Turn a sealed window into a shelf
Installing a new window
You can remove the original glass and frame and insert a modern opening window.
Plastic
Advice! In conditions of high humidity and kitchen fumes, a plastic frame is most appropriate, because it can be easily washed.
White looks classic and is almost always appropriate. But in general, the choice of color to suit the overall interior design is up to you. In this case, only very bright colors, for example, red, are not very good. In a small space they will enhance the feeling of cramped space.
Wooden
If you want a more memorable and respectable look, find a wood-look frame.
Reference! The glass in a new window can be either transparent or more non-standard: stained glass or mosaic.
Original
If finances allow for major alterations, you can even change the shape of the window opening by processing the old one. For example, make it round, square, rhombic .
Is it possible to remove it?
In modern houses there is no window between the bathroom and the kitchen, so residents do not need to clean it. In old houses, during renovation, many people ask to close or even remove the niche from under the window, but for such drastic measures it is necessary to obtain permission from the BTI. In houses with gas water heaters, they are not allowed to dismantle such structures, arguing that this is a violation of safety. In cases where there is a boiler instead of a water heater, there should be no problems with repairs.
Let's consider the options that you can resort to when transforming the wall between the bathroom and the kitchen.
- Covering an opening with plasterboard is one of the most budget-friendly and easiest ways that anyone can do. To work, you will need a piece of moisture-resistant drywall equal to the window opening, as well as putty. The platbands on the window must be completely dismantled on both sides in order to level the wall; it is better to remove the glass. A sheet of plasterboard is cut into two pieces that will cover the window from the outside and inside, after which they are attached to the frame using self-tapping screws, plastered and finished with wallpaper or tiles.
- You can fill the niche with bricks - this is the most thorough option, which does not involve returning the hole if necessary. Masonry can be done by anyone who is familiar with the basics of this procedure, or it is worth hiring a professional to do it. Brickwork allows you to isolate the room from moisture, drafts and noise that could come with any other finishing options. After laying, you need to wait a few days until the cement sets and plaster the wall, on top of which you can glue wallpaper or lay tiles.
- The most budget-friendly and often temporary option is to use plywood . It is very simple to sew up a window opening using this material, but such repairs will not last long due to the poor resistance of the material to moisture.
If you have a firm decision to completely remove the window between the bathroom and the kitchen. There are a number of methods and materials for doing this, but before you get started, you should weigh all the positive and negative consequences. There are much more creative solutions that involve converting the window opening into decorative elements or shelves.
They decorate the space and serve as a convenient place to store small items.
How to close
If designing a small wall window seems like a waste of time and effort, you can cover it with masonry or cover it with moisture-resistant material. Finishing materials are often used: covered with plasterboard or plastic panels. Then the cladding occurs over the opening and the frame with glass does not have to be dismantled.
You just have to remember the position of the window and never try to mount anything on the wall in this place.
How to seal to hang a cabinet in the kitchen
In Soviet apartments there is not much space in the kitchen. It may happen that you can place the kitchen unit fasteners in no other way than at the location of the window. It will not be possible to get by with finishing materials.
Then the structure is removed, and the opening is filled with brickwork on cement mortar or filled with concrete, constructing formwork and installing reinforcement. The same procedure will be most appropriate when laying tiles.
Window between bathroom and toilet
The window in the toilet has the same purpose as the kitchen and bathroom: insolation, ventilation and safety. It is also possible to remove such a window if it is not shown on the plans in the apartment passport. Repair and construction procedures in the case of a toilet are identical.

