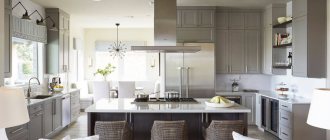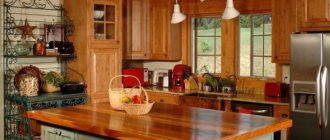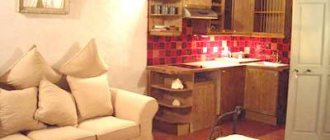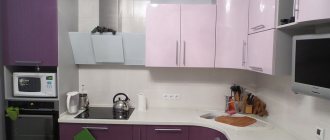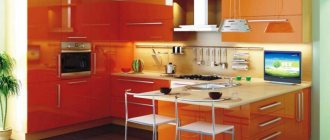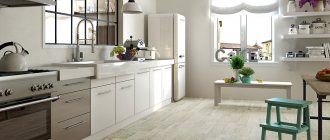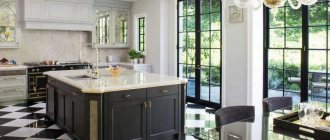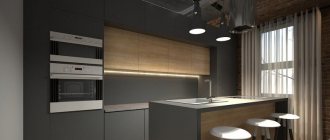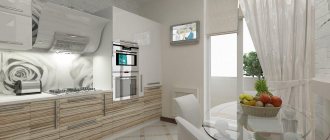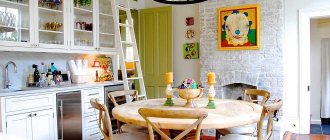Kitchen design with pantry
The kitchen often has a special space designed for storing dishes or food. It allows you to maintain perfect cleanliness in the room. The pantry in the kitchen should be properly designed so that it is convenient to use, and it should not detract from the appearance of the room. The exact size and shape depend on what will be stored in a separate room, closet or niche. If you plan to use attractive containers, then you don’t have to install a door, but if the pantry is used to store animal food or unattractive pans, then it is advisable to close its internal contents.
Is a pantry suitable for any kitchen?
It may seem that only people with a large kitchen can afford a pantry. This is wrong. It is also good to arrange a pantry in a small kitchen. It may not be of impressive size, but it should be sufficient to store the necessary products.
- A mini-pantry in the kitchen is usually located in a niche. All you have to do is look into it and quickly grab the necessary products. You can attach shelves to one of the walls, and on the other you can, for example, place a small bookcase.
- A small pantry in the kitchen can also be designed as a built-in wardrobe. This way, even in a small space, you will have plenty of shelves and drawers to place your kitchen utensils and food items. In addition, this solution looks very aesthetically pleasing.
So, as you can see, a pantry is suitable for any kitchen and its size does not really matter. It can be challenging to place it in an apartment building where you only have a kitchenette at your disposal, but the built-in cabinet trick can work great here.
Space Planning Basics
If you are planning a kitchen with a pantry , then it is first recommended to create a special project that contains basic information about all the elements in the room. When designing, the following rules are taken into account:
- a suitable place is selected to organize space for storing food or utensils, and it should be dry and cool, as well as dark and well ventilated;
- only by protecting the pantry in the kitchen from high humidity, temperature changes and other exposure factors will ideal conditions for food be ensured;
- organizing such a space is considered more affordable compared to purchasing specialized kitchen furniture;
- thanks to this layout, ideal order is maintained, and the pantry cabinet in the kitchen can be used not only for food, but also for various household appliances or accessories;
- in large apartments or houses, you can use a small room to store various utensils and food, and it should not contain elements of the heating system, and it should also be located on the north side of the house;
- there should be no window in the pantry, but if one is already made, then it will have to be completely closed with thick curtains or blinds;
- It is important to organize storage space directly next to the door in order to transfer purchases to the cooler immediately after entering the house;
- In apartments, the pantry is often represented by cabinets or a system of pull-out shelves.
The storage room is represented by a technical room or a fenced-off small space. Therefore, you will have to spend money on finishing materials, and they must be strong, durable and easy to maintain. The ideal choice for these purposes is ceramic or stone tiles, as well as plastic or washable paint.
How to make a built-in pantry
A built-in kitchen pantry is a great choice if you have a smaller kitchen or want a lot of space to devote to storing both food and kitchen appliances. A sliding door system will be ideal as it will provide quick access to everything you need.
It is best to entrust the construction of a built-in pantry to professionals, then you will be sure that everything will be buttoned down to the last button. If you want to build your own built-in pantry, first take accurate measurements. This also applies to the maximum depth it can be at.
It is best to order furniture of the appropriate size. It will be a little more expensive than buying a ready-made cabinet, but it offers the greatest functionality. You can also use so-called cargo systems.
Arrangement rules
For proper planning of a kitchen with a pantry, some rules are taken into account that allow you to get multifunctional and easy-to-use housing. These rules include:
- the area of a separate room should not be less than 2.5 meters;
- it is advisable to choose a room that has the correct shape, which will allow you to install shelves or other storage systems;
- the width should vary from 40 to 60 cm;
- if you plan to install a freezer or other large equipment, then you need to leave at least 60 cm of free space near the wall;
- instead of ordinary shelves, you can use cargo cabinets with metal baskets;
- deeper shelves are attached at the bottom, and narrow and small elements are fixed at the top;
- the number and location of shelves and other items depend on the preferences of the users, therefore, the more supplies the family stores, the more space needs to be allocated for the pantry;
- If there are niches in the room, then they are ideal for installing special shelving equipped with spacious containers.
Attention! The pantry in the kitchen can be used to store wine bottles or collectible glassware.
There are many different shelves on the market that are ideal for organizing your pantry. You can use not only expensive and stylish furniture made of natural wood, but also stands made of metal or plastic. Some people prefer to equip this room with various accessories and original products to create a cozy space. For decoration, you can use bunches of dried herbs or original lids.
Kitchen in the attic
A kitchen under a roof is an effective solution. The main task is to think through the communication system. If the attic has large slanted windows and wood is used in its decoration, it will become doubly warm and welcoming. When decorating a room, use multi-level furniture with a sloping upper part. Light modular options equipped with wheels are preferred to heavy headsets. Railings and other new storage systems would be useful.
For maximum convenience, the kitchen in the attic should be adjacent to the dining area, complemented by access to an open terrace. The best layout option is a studio. High partitions are undesirable; low shelving or a sofa with a bar counter is used for zoning. The staircase to the kitchen under the roof should have wide steps equipped with handrails.
Benefits of a pantry
If you carefully think through the design of a kitchen with a pantry , and also effectively organize the space for storing food, then such a layout will allow you to take advantage of many undeniable advantages. These include:
- the process of planning purchases is simplified, since all products, preparations and even dishes are in one place;
- the space is kept up-to-date, reducing the likelihood that any perishable food will have to be thrown away;
- For many people, preparing food for different seasons is a real art, since you can not only enjoy delicious dishes even in winter, but also competently sort products on shelves depending on expiration date or other characteristics;
- You can even store food here that is packaged in sealed containers;
- Since the pantry is always cool and dark, it is an ideal place for flour and other bulk products, as well as dried vegetables and fruits.
Attention! It is advisable to store quickly perishable products such as milk, kefir, meat or fish in the refrigerator.
Important points
Wood is one of the building materials that is used most often than others. It has a huge number of different textures, interesting colors, and, among other things, it is environmentally friendly.
Solid wood is perfect for almost any style. Not less often, MDF and laminated chipboard are used in interiors today, which are liked by almost everyone for their availability, thanks to reasonable prices.
Each of the zones must be carefully planned so that all costs can be calculated not only for building materials, but also for household appliances.
If you carefully carry out the project from the very beginning, then in the future this will greatly facilitate the work and the design of the kitchen in a private house will turn out the way you imagined it.
First of all, it is necessary to understand communications and complex engineering systems. It is important to decide for yourself where the dishwasher will be installed in the future, and where there will be space for the washing machine if you plan to place it in the kitchen. They will need a water supply from the bathroom. In the future, the necessary gas communications will be supplied to the installed slab in a similar manner.
Furniture should under no circumstances block the ventilation in the house. An island can be a real salvation, since the cooking area will not block any of the walls.
Even a small island in a rustic or classic style looks especially interesting. An interior designed in the Provence direction is no less suitable for this.
It is advisable to order almost all furniture, as well as built-in appliances (for example, a hood in the kitchen) according to an individual project. Then all the details will be controlled by the manufacturing company’s employees, and you will have some free time.
Ways to arrange space
Even if you buy a small pantry cabinet for the kitchen , you need to make effective use of the available space. To do this, it is important to follow the following tips:
- You can not only buy shelves, but also make them yourself from plywood or other available materials, which allows you to get products that are ideal in size;
- if there is no desire to look at different objects located on the shelves, then open products can be replaced with closed cabinets;
- if you plan to store small items here, then it is important to buy small organizers or baskets for them, and multi-level inserts that are installed directly on the shelves also look interesting;
- to increase the space on the floor, it is important to use a sliding structure instead of a regular door;
- To avoid having to spend a lot of time searching for the right products, you can use products made of glass or transparent plastic, as well as make special inscriptions or stick stickers.
Attention! To create a warm and functional environment, you can install free-standing products, represented by chests of drawers or sideboards.
It is not always possible to allocate a separate storage room in a small apartment. Therefore, you have to buy kitchen furniture that is specifically used for storing utensils or food. It is represented by a wardrobe or a large chest of drawers, but it should fit well into the space and be combined with other interior items.
A separate kitchen cabinet is a good way to store
In houses and apartments, the pantry can be located inside the kitchen. If you like a pantry behind a closed door, this is a type of kitchen cabinet (it can be very tall). Several metal baskets are built into the entire depth of the cabinet - and you have a complete picture of the condition of the stored products. Modern kitchen furniture also has deep drawers that replace shelves for food products.
