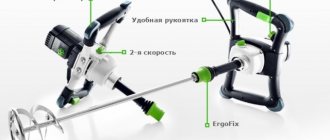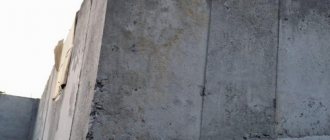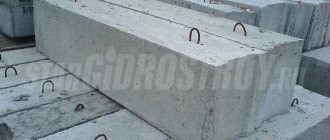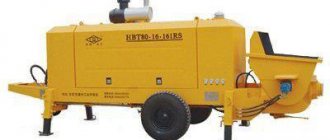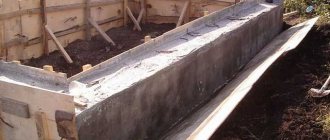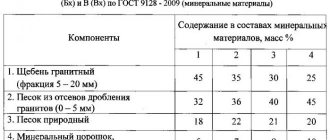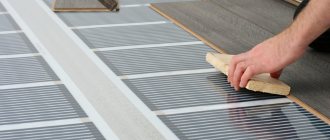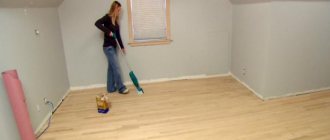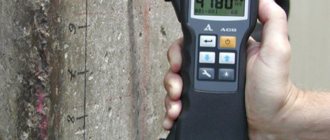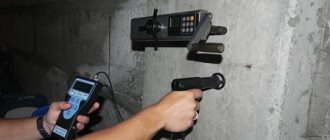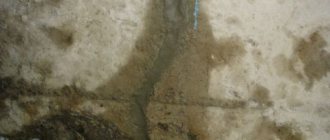Categories
Vacuuming is the removal of free water from a freshly laid concrete mixture using rarefied air. Vacuumed concrete gains strength much faster, has increased water resistance, and is less susceptible to cracking and abrasion.
As you know, mixing concrete requires about 20% water by weight of cement, but for better workability, the water-cement ratio usually ranges from 0.35...0.55, sometimes reaching 0.8. Excess water slows down the setting process and prevents the concrete from achieving complete compaction. Excess water evaporating from concrete contributes to the formation of cracks, reducing its strength, insulating properties, etc. Vibration helps move some of the excess water to the surface of the concrete; vacuuming allows for more complete suction of excess water. The essence of the vacuum method is to compact the concrete mixture with the simultaneous extraction of excess mixing water and excess air present in the voids of the concrete by creating a vacuum in the concrete cavity directed towards the vacuum surface.
Vacuuming is a technological method that allows you to extract about 10...25% of mixing water from the laid concrete mixture with accompanying or additional compaction. The method makes it possible to use concrete mixtures with a mobility of up to 10 cm, which simplifies and reduces the cost of their distribution and compaction, while achieving a significant improvement in the physical and mechanical characteristics of hardened concrete, corresponding to a reduced residual water-cement ratio.
Vacuuming is usually used when concreting floors, ceilings, shell vaults and other structures with a developed horizontal surface. Thanks to vacuuming in concrete, not only the water-cement ratio is reduced, but also the density and strength are increased, the compaction of concrete is so high that you can walk on freshly laid concrete.
Depending on the type of structure, vacuuming is carried out either from above or from the side surfaces of the structure being built.
Horizontal and spatial structures, for example, interfloor ceilings, shell vaults, floors, are vacuumized from above, using portable rigid vacuum shields or vacuum mats, and walls, columns and other structures developed in height are vacuumized from the side surfaces, using vacuum for this purpose. formwork
A vacuum shield is laid on a flat surface of freshly laid concrete. Structurally, a vacuum shield is a box (usually 100x125 cm in size) with a sealing lock along the contour. The sealed box of the top cover of the shield is made of steel, waterproof plywood or fiberglass. The shield is equipped with a vacuum cavity at the bottom, which is in direct contact with the concrete. The lower surface of the shield, bordering the concrete, is a filter fabric (calico, canvas), then there are fine and rare metal meshes (the second is power) and a cover made of waterproof plywood. Due to the curvature of the wires, the mesh in its cross-section forms small (thin) air channels communicating with each other, which together make up a thin air layer (vacuum cavity).
Between the lid and the filter fabric, two metal meshes create a cavity about 4 mm thick, framed by plywood strips. In the middle of the lid there is a hole with a plug valve and a rubber hose leading to the vacuum pump.
Along the perimeter, the vacuum shield has a rubber apron for sealing, which not only borders it, but also prevents air from suction from the outside into the cavity formed when the shield is laid on the surface of a freshly laid concrete mixture. When the vacuum pump is turned on, a vacuum is formed inside the shield, and water and air from the concrete mixture rush into it. The filter fabric retains sand and cement particles, but allows water and air to pass freely.
To create a vacuum in the vacuum cavity, and therefore remove part of the mixing water and air, a fitting is installed in the center of the vacuum shield, connected through a three-way valve to the vacuum source. The valve on the body of the vacuum shield, in one of its positions, opens air access to the internal cavity of the shield, equalizing the pressure there, which allows the shield to be freely moved to an adjacent area. Usually, upon completion of evacuation, a vibrator is placed on the shield and additional compaction of the concrete mixture is performed, as a result of which directional porosity that occurs during the evacuation process is eliminated.
Currently, instead of metal ones, they are switching to the use of non-corrosive, lightweight, stamped plastic meshes. To avoid the carryover of cement particles from freshly laid concrete, the entire surface of the mesh facing the concrete is covered with a filter fabric made of nylon or nylon.
The vacuum mat consists of two independent elements: lower and upper. The lower element, laid on concrete, is a filter fabric stitched with a distribution mesh made of lavsan. The upper element is sealing. It is made of dense gas-permeable synthetic fabric and is rolled out over the filter element. Along the longitudinal axis of the upper element there is a perforated suction hose connected through a fitting to a vacuum source.
Vacuum formwork is made on the basis of conventional prefabricated formwork. To do this, the formwork panels on the deck side are equipped in height with horizontal vacuum cavities, isolated from each other, which are connected to a vacuum source as the concrete mixture is laid. Vacuum formwork can also be assembled from vacuum panels, while ensuring that their position remains unchanged with stiffening elements and fasteners.
Depending on the conditions for vacuuming concrete - using vacuum shields (vacuum mats) or vacuum formwork - physical processes proceed differently.
When concrete is evacuated with vacuum shields (vacuum mats), which have the ability to move towards the concrete, simultaneously with the suction of water and air, additional static compaction occurs due to the difference in atmospheric pressure and pressure in the vacuum cavity. In this case, the effective force reaches 70... 75 kPa. With distance from the evacuation surface, the pressure transmitted to the concrete decreases, since part of the load is spent on overcoming the forces of internal friction and the development of contact stresses in the solid phase.
Vacuuming speeds up stripping, increases the final strength of concrete by 20...25%, improves frost resistance, water resistance, reduces the need for cement by 12...20%, and speeds up stripping by 1.5...2 times.
The vacuum in the vacuum cavity is at least 350 mmHg. Art. for large shields and at least 500 mm Hg. Art. for small panels. The duration of vacuuming depends on the thickness of the concrete layer.
Concrete thickness, cm……………………………………10 20 30
Duration of vacuuming, min…10 25 55
A vacuum unit with a vacuum pump and 40 shields processes up to 2000 m2 of surface per shift.
Vacuuming begins no later than 15 minutes after the end of concreting; After vacuuming and vibration compaction of concrete is completed, it is necessary to immediately treat the surface with trowelling machines.
It is advisable to carry out vacuuming at the highest possible vacuum conditions. The evacuation time depends on the degree of vacuum, the thickness of the evacuated structure, cement consumption, mobility of the concrete mixture, ambient temperature and other factors.
Concrete technology (page 13 of 23)
For reliable adhesion of concrete in the working joint, the surface of the previously laid concrete is carefully processed: the edge of the set concrete is cleared of the cement film and the coarse aggregate is exposed, wiping with wire brushes; blow with compressed air and rinse with a stream of water. The surface of the concrete around the outlets of the reinforcement is treated especially carefully; the reinforcing bars are cleared of mortar. Before concreting, the cleaned joint surface is covered with a cement mortar having the same composition as the concrete mixture being laid.
3.7. Laying concrete mixture in various structures
Technological methods for laying concrete mixtures are prescribed depending on the types of structures and requirements for them, the composition of the concrete mixture used, the design features of the formwork, and the methods of supplying the mixture to the laying sites.
The soil base is pre-cleaned and, if necessary, compacted. Dry, non-cohesive soils and rocks are washed and then the water is removed before laying the mixture.
In stepped foundations with a total height of up to 3 m and an area of the lower step of up to 6 m2, the mixture is supplied through the upper edge of the formwork, providing measures against the displacement of anchor bolts and embedded parts. During vibration compaction, internal vibrators are immersed in the mixture through the open edges of the lower step and moved around the perimeter of the step towards the center of the foundation. Vibratory compaction of concrete of the second and third stages is carried out in the same way, after which they are smoothed. The concrete mixture can be placed into the pylons immediately after finishing the placement of the steps. The mixture is fed into the pylon through the top of the formwork. They compact it with internal vibrators, lowering them from above.
The concrete mixture is laid in massive foundations with dense reinforcement in horizontal layers 0.3...0.4 m thick,
compacting it with manual internal vibrators.
Large foundations and massifs are concreted using the continuous concreting method or divided into tiers by horizontal seams, and into blocks by vertical seams. The massifs are divided into concreting blocks with an area of 50...60 square meters. m and a height of 1.2...2.0 m, it is preferable to lay concrete in a checkerboard pattern. For normal and high-quality compaction, the concrete mixture is laid only in layers of 0.3...0.4 m and without interruptions in concreting. Only seams are allowed in places specified by the design. Concreting of blocks in each tier is carried out continuously, in layers of the same thickness and with the same direction of laying the mixture in each layer; When laying, the concrete mixture is compacted at the same time.
For making concrete preparations for floors
a concrete mixture with a cone draft of 0...2 cm is used. Concreting of floors and underlying layers is carried out in strips 3...4 m wide, one at a time, along lighthouse boards
.
The concrete mixture is placed in the intermediate strips after the concrete in the adjacent strips has hardened. Before concreting the intermediate strips, the lighthouse boards are removed; Working seams are formed along these edges. The concrete mixture is unloaded onto the concreting site directly from a concrete truck (or supplied by concrete pumps). The layers of the mixture are laid 1...2 cm above the design height, pre-leveled, compaction is carried out, ensuring that the concrete mixture is lowered to the level of the beacons or previously concreted adjacent strips. The vibrating screed is kept in one position until both ends are lowered onto the lighthouse boards. The hardened concrete with a strength of 1.2...1.5 MPa is passed over with a trowel; the surface of the concrete is reinforced to increase the strength.
If the concrete preparation involves concrete, cement or asphalt floors, then the preparation surface after driving the vibrating screed is left rough for better adhesion to the upper layers.
Clean floor
Concreting is done on lighthouse boards and the concrete mixture is compacted using a vibrating screed. After 20...30 minutes, freshly laid concrete is thoroughly smoothed using hand tools or a special trowel. At this point, a thin film of water and laitance appears on the floor surface. This film is removed when smoothing. 30...40 minutes after smoothing, the concrete surface is treated with a metal trowel until the gravel grains (crushed stone) are exposed. This treatment makes it possible to obtain high-quality concrete floors with high strength and low abrasion.
To give the concrete floor increased density and high hygienic qualities, its surface is reinforced. In this case, dry cement is thoroughly rubbed into the surface of wet, freshly laid concrete until a matte shine appears. This operation is performed using steel trowels, trowels or trowels.
Features of laying concrete mixture during the construction of walls and partitions
depends on their thickness and height, as well as the type of formwork used.
When erecting walls in collapsible formwork, the mixture is laid in sections no more than 3 m high. In walls with a thickness of more than 0.5 m with weak reinforcement, a concrete mixture is supplied with a mobility of 4...6 cm. For a length of more than 20 m, the walls are divided into sections of 7...10 m and dividing formwork is installed at the border of the plots. The concrete mixture is fed directly into the formwork at several points along the length of the section using buckets, vibrating chutes, and concrete pumps. When the height of the walls is more than 3 m, link trunks are used, and the mixture is laid in horizontal layers 0.3 ... 0.4 m thick with mandatory vibration.
It is not recommended to supply the mixture at one point, as this will result in the formation of inclined loose layers that reduce the quality of the surface and the uniformity of the concrete.
Into the columns
up to 5 m high with cross-sectional sides up to 0.8 m, without intersecting clamps, the concrete mixture is laid immediately to the entire height.
The mixture is carefully loaded from above and compacted with internal vibrators. When the height of the columns is over 5 m, the mixture is fed through funnels along the trunk. In tall and densely reinforced columns with intersecting clamps, the mixture is laid in tiers up to 2 m with loading through windows in the formwork or special pockets .
Sometimes, to supply the concrete mixture, column formwork is made with removable panels, which are installed after concreting the lower tier.
The lower part of the formwork of columns and walls, when concreting them on top of the formwork, in order to avoid the formation of cavities in the concrete, is first filled to a height of 100...200 mm with a cement mortar of composition 1: 2 or 1: 3. Columns with a height of more than 5 m can also be concreted in layers of 1.5... 2.0 m with loading from the side, through windows specially left in the formwork.
Concreting beams (purlins) and floor slabs
, monolithically connected to columns and walls, is carried out 1…2 hours after concreting the columns and walls. The concrete mixture begins to be laid after laying the last layer (portion) in vertical structures due to the need for initial settlement of the mixture laid in them. Beams and adjacent slabs are concreted simultaneously. The concrete mixture is placed in beams and purlins in horizontal layers 300...500 mm high with mandatory compaction.
In beams (purlins) and ribbed floor slabs
The mixture is usually laid at the same time. In beams with a height of more than 80 cm, the concrete mixture is laid in layers of 30... 40 cm and compacted with internal vibrators. In this case, the last layer of the mixture should be 3...5 cm below the level of the bottom of the floor slab.
In floor slabs
the concrete mixture is supplied immediately over the entire width with compaction using surface vibrators for thicknesses up to 0.25 m and internal vibrators for greater thicknesses.
3.8.
Vacuuming of concrete
Vacuuming is the removal of free water from a freshly laid concrete mixture using rarefied air. Vacuumed concrete gains strength much faster, has increased water resistance, and is less susceptible to cracking and abrasion.
As you know, mixing concrete requires about 20% water by weight of cement, but for better workability, the water-cement ratio usually ranges from 0.35...0.55, sometimes reaching 0.8. Excess water slows down the setting process and prevents the concrete from achieving complete compaction. Excess water, evaporating from concrete, reduces its strength, promotes the formation of cracks, reduces its insulating properties, etc. Vibration helps move part of the excess water to the surface of the concrete, vacuuming allows for more complete suction of excess water. The essence of the vacuum method is to compact the concrete mixture with the simultaneous extraction of excess mixing water and excess air present in the voids of the concrete by creating a vacuum in the concrete cavity directed towards the vacuum surface.
Vacuuming is a technological method that allows you to extract about 10...25% of mixing water from the laid concrete mixture with accompanying or additional compaction. The method makes it possible to use concrete mixtures with a mobility of up to 10 cm, which simplifies and reduces the cost of their distribution and compaction, while achieving a significant improvement in the physical and mechanical characteristics of hardened concrete, corresponding to a reduced residual water-cement ratio.
Vacuuming is usually used when concreting floors, ceilings, shell vaults and other structures with a developed horizontal surface. Thanks to vacuuming in concrete, not only the water-cement ratio is reduced, but also the density and strength are increased, the compaction of concrete is so high that you can walk on freshly laid concrete.
Depending on the type of structure, vacuuming is carried out either from above or from the side surfaces of the structure being built. Horizontal and spatial structures, for example, interfloor ceilings, shell vaults, floors, are vacuumized from above, using portable rigid vacuum shields or vacuum mats, and walls, columns and other structures developed in height - from the side surfaces, using vacuum formwork
