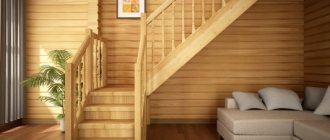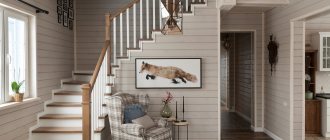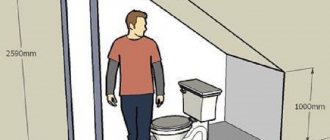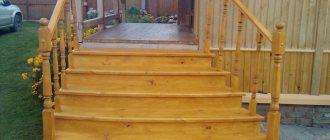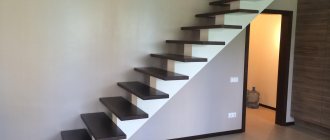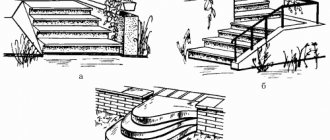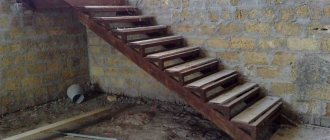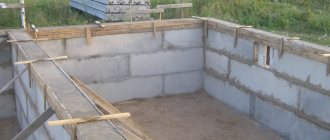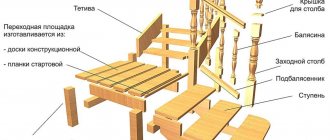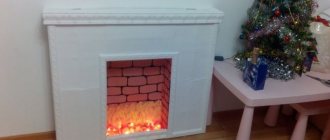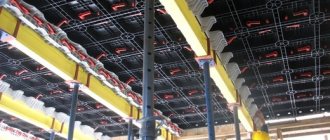Initial data: height from the floor to the threshold of the second floor is 2880 mm.
Even such a familiar structure as a staircase has several types, which can be briefly described as follows:
According to their location, the types of stairs are distinguished:
- profile - installed parallel to the building;
- frontal - perpendicular to the building;
- combined - flights of stairs are at an angle to each other.
Stairs are also classified according to the geometric shape of the landing: square, rectangular, round, oval, faceted. Such a variety of types of staircase structures provides many options for implementation.
The staircase consists of several parts:
- Steps.
- Risers (vertical extension of the step).
- Stringers are a load-bearing beam to which steps and railings are attached.
- Handrails are also essential for safe use.
- A balustrade is a vertical railing that supports a handrail. Very often used for additional decoration.
It is also important to mention the canopies and awnings over the entrance, which only complement the appearance of the staircase. In this case, it is better to install canopies over a metal porch from one material.
How to finish a concrete staircase with wood is described in this article.
How to make steps for street stairs is indicated in this article.How to make automatic lighting of the stairs is indicated here: https://2gazon.ru/postroiki/lestnicy/vybor-svetilnikov-dlya-avtomaticheskoj-podsvetki.html
It would also be useful to take care of the durability of the staircase: a small roof or canopy over the structure will protect it from precipitation and extend its service life.
The external staircase is an important element of the building. Without entrance steps on the porch, you cannot get into the house, you cannot climb to the second floor from the street, you cannot climb into the attic or attic. This is an excellent alternative to internal interfloor analogues.
Calculation of a wooden staircase - calculate the dimensions
One of the parameters for calculating a wooden staircase is the total height, we already have it. Using it, we will be able to determine the number of steps required for our design.
We will make an external staircase on wooden stringers. Let's say the height is 2700 mm. The generally accepted step height, convenient for moving along a flight of stairs, ranges from 160 to 200 mm. Let's take the average value of 180 mm and divide by the height 2700 mm . We get the number of steps – 15.
The calculation of external stairs for the porch of a house is carried out in exactly the same way, only the dimensions will be smaller. The same goes for the street stairs to the attic or attic.
The next step is to determine the total length. Since the staircase is located on the street, we do not have strict restrictions on dimensions. Let's take a comfortable tread depth - 250 mm. Now we multiply 250 mm by 15 (the number of steps), and we get a length of 3750 mm .
Now we determine the length of the flight of stairs. To do this we will have to use the Pythagorean theorem. The required quantity (hypotenuse) is equal to the square root taken from the sum of the squares of the legs of a right triangle. Our legs are the height and length of the structure. Having made simple calculations, we obtain the length of the flight of stairs (stringer) - 4620 mm .
Video: calculation of a wooden staircase to climb to the second floor from the street
The video explains in detail how to calculate a staircase, regardless of whether it is the entrance steps for the porch of a house, or an external staircase to the attic of a summer house, or an internal product.
As in the case of an extension, you should not connect the additional foundation with the main one, the loads are not comparable and the structures will “walk” differently.
To provide additional safety, you can glue friction material to the edges. In some cases, it is quite justified to provide heating for the outdoor staircase to the second floor of the building. Thanks to this, it will always be reliable and will not accumulate snow or ice.
Combined structures made of metal and wood are considered the safest. In such flights, the steps are made of wood, which is not subject to icing, and the railings are made of metal, which ensures the strength of the structures. For small children, it is advisable to build additional low railings.
Reliability of the structure for lifting to the second floor
It will not be superfluous to ensure the stability of the rise to the second floor. It should not wobble from the slightest wind or during use. In order for the structure to stand firmly, you must do the following:
make a foundation in advance on which the structure will be fixed;
the foundation can be integral with the house or separate;
take into account the material that was used in the construction of the cottage;
wooden houses will not be suitable for a staircase made entirely of heavy metal;
the structure must be securely fastened to the building.
Protection of staircases and landings
External street buildings are exposed to negative atmospheric phenomena, which lead to rapid wear and tear of the structure. To avoid this, it is important to take care of protection.
To prevent rain and snow from corroding the metal and preventing the wood from rotting, it is necessary to make a canopy that will completely cover the structure. To get a more complete picture of what a protected flight of stairs should look like, you can view the photo. In addition, treatment with special means or painting will provide excellent protection.
As in the case of an extension, you should not connect the additional foundation with the main one, the loads are not comparable and the structures will “walk” differently.
Depending on the architecture of the house, you can choose different models of staircases. For expensive cottages, forged twisted risers are ideal, which will give a refined, finished look. Sometimes such structures are built from other materials that will not stand out from the architecture of the building.
For more modest structures, you can choose simplified models that will highlight the overall design of the building. It is worth noting that spans and platforms must be maintained in a certain style. If a straight style is chosen, then under no circumstances should it be mixed with twisted marches. The straight model, made of metal, is most often used as a fire escape for evacuation from the second floor.
Street stairs to the second floor are gaining popularity, as they provide free access to the upper rooms. The cost of various staircase structures depends primarily on the material and model.
Finally, it is recommended to connect the columns with supporting stiffening beams.
How to attach a folding ladder to a hatch
In the garage or workshop, every craftsman will probably have all the necessary tools, cutting boards and screws for assembly. Everything missing can be purchased, cut, pre-processed with a plane or sanded. But it’s better to take a ready-made ladder, cut it in two and attach it to the attic hatch.
The most affordable option is pine; sometimes maple or oak wood is used in production.
It is easier to build the simplest 2-section structure yourself if you have basic skills in working with wooden blocks. Manufacturing will take no more than 3-4 hours if the drawing is made correctly.
It is recommended to prepare 4 card loops, bars 20-30 mm thick, their length should correspond to the width of the attic hatch. You will also need anchors and screws, hooks and loops.
You will need an ordinary wooden ladder, the size of which is greater than the height of the room. If you don’t have a ladder of the required length at hand, you can extend the existing one with a segment with the same parameters by building a folding ladder.
In order not to make a mistake with the dimensions, in addition to the possible weight load on the product, you need to take into account a number of nuances.
You can also make an extension ladder with your own hands by nailing the rungs at equal distances to 2 parallel boards, which look quite reliable.
You can begin installing the ladder by attaching the bars by attaching them on a loop to the top edge of the stairs. The second beam is rigidly mounted to the bottom.
The cut will be more accurate according to the marking. Two unequal segments must be connected by metal loops. 2/3 of the length is enough for the upper part to make it convenient to use the product, folding it against the wall when there is no need to climb into the attic.
Note! It is important to determine in which direction the hinge should swing. The finished 2-part ladder folds out like a straightened knee. Otherwise, the structure will sag in the other direction.
On the reverse side, slats are attached obliquely, ensuring reliability and sufficient rigidity of the structure. And the top beam is attached to the wall with anchors under the passage to the attic. The lower part of the ladder that is bent to the wall should be secured with hooks and loops attached to the wall (above the cut).
The minimum number of steps is usually 13 pieces, and the maximum reaches 16 pieces.
Option No. 2 – welded staircase made of steel tubes and angles. It is very convenient to use a 3-fold metal ladder, which is attached to the back of the hatch cover. When folded on the hatch, it should look like an inclined, flattened letter “N”.
Lightweight aluminum is more suitable for folding structures if the fastening of the ladder and the articulation of individual parts are provided with steel hinges.
For construction, a drawing with all dimensions of metal blanks is required. Typically, such work is undertaken by specialist welders or craftsmen with experience in metal work.
The hatch cover should close silently and fit tightly into the attic passage. The overhead door can be approximately 2-3 cm wider if it is equipped with rubber sealing - for maximum tightness. The hatch cover can be made of wood (it is warmer) or sheet steel (requires insulation).
Such structures must be periodically lubricated so that the mechanisms operate silently.
Option No. 3 is a temporary cable car that can be built in half an hour. To do this, you need a strong rope of small thickness and several wooden crossbars with holes drilled on the sides. The knots will serve as a reliable fixation for improvised steps, but it is important to tie them at an equal distance so that the ladder does not mow down.
All that remains is to securely fasten the ends of the rope to the block at the top and secure it with anchors on the wall directly below the entrance to the top. After constructing a stationary ladder, the rope version will come in handy on the playground.
Attaching support posts to the floor
Support pillars are vertically located load-bearing elements that form the basis of the frame of the lower part of the staircase. They provide support for the winder steps (landing) and the stringer (string).
There are no special requirements for the wood of the part - the main thing is that it is uniform, without cross-layers and large knots. Typically made from the same type of wood as the rest of the staircase.
In order for the future structure to be strong and reliable, the pillars must be firmly secured. This can be done using steel angles, studs, zip bolts, wood glue and other devices - there are a lot of options.
Finally, it is recommended to connect the columns with supporting stiffening beams.
Of course, by this time, all the technological holes and grooves for other elements of the staircase should already be made in the pillar structure.
In order for the staircase to be convenient for each user, it must comply with such standards and requirements as the angle of inclination (no more than 45 degrees), the width of the flight (up to 70-80 cm), the height of the steps (up to 20 cm), the height of the passage (at least 2 m ), tread width (at least 25 cm) and structure height (at least 90 cm).
In order for the staircase to be convenient for each user, it must comply with such standards and requirements as the angle of inclination (no more than 45 degrees), the width of the flight (up to 70-80 cm), the height of the steps (up to 20 cm), the height of the passage (at least 2 m ), tread width (at least 25 cm) and structure height (at least 90 cm).
Choosing the right material is another point that should precede the installation of the stairs. Coniferous wood is best suited for these purposes, as it is low cost, easy to process and is a durable material. It is important to take into account the quality of the raw material - it should be free of cracks, knots, stains, breaks and other defects.
Option one - stairs in the corridor
Requirements for external flights of stairs
The entrance staircase to the house must meet several requirements:
- Durable enough to easily withstand the weight of several people and loads walking on them.
- Stability, especially for new buildings that can sag. There should be no swaying or shifting.
- Resistant to wear. The extension, which is located outside, is constantly exposed to temperature changes, ultraviolet lighting, high humidity, wind and some insects (bark beetles), which often harm wooden products. Therefore, the requirements for the material are too high. Components must be able to withstand unfavorable conditions for long periods of time.
- Security. Regardless of the location of the stairs, this is a mandatory requirement. The safety rating directly affects the likelihood of injury during use. The factor depends on other characteristics, such as strength, width of steps, height of balusters. Moreover, the design of handrails depends on the type of staircase.
Option five - stairs in the kitchen
There are two ways here - either to make the kitchen spacious enough so that the stairs fit comfortably and do not interfere with cooking, or, on the contrary, to arrange the kitchen directly under the steps, literally squeeze it into this corner. The second option is used if the space under the stairs is sufficient for a work area, and additional storage space and a dining area can be organized elsewhere.
A staircase to the second floor in a bedroom or nursery, let’s face it, is not an option. This type of placement can be found in two-story studio apartments when there is no other option. When planning and choosing a project for a private house, they always try to place the staircase outside the personal space, and bedrooms and children’s rooms are just such areas closed to outsiders.
Chromed or painted elements require occasional maintenance to prevent corrosion. Combined products using wood, glass and forging elements look excellent.
The most acceptable option is a simple staircase to the second floor. This is a single-flight structure consisting of a durable frame, railings and steps.
It does not require any special skills to produce it. It can be done tastefully, and it will look quite presentable.
It is important to note that the staircase is a special element in the interior, since it actually connects two different floors in the building. Therefore, it must be consistent with the general style of the house and echo and harmonize with the decoration and furniture of both the first and second floors.
Metal Features
Materials to be used may vary. Both wood and metal or concrete floors are used. Each material can be used for construction. However, metal ones are most often used.
The reason is the high strength characteristics and ductility of the material. If you have the appropriate skills, you can make almost anything, from simple models to forged works of art. The latter are a decoration in rich homes and can bring the home decor closer to the Middle Ages or Renaissance style.
Also, metal can be combined with other parts. Often combined with glass or wooden elements. This allows for even more diversification of design solutions. This also reduces the cost of work.
When professionals are involved, work is carried out faster. You can build a finished staircase of this type faster than building a wooden or concrete one.
The most common material is steel or iron. However, different grades of material have different strength characteristics. Therefore, it is necessary to select a material suitable for specific purposes. It is possible to add cast iron or brass components, and add profiled pipes and stainless steel sheets.
Types of stairs. Which staircase is better to make in your home?
There are several types of stairs to the second floor, which are most often used in the construction of private houses. This:
- single-flight stairs;
- stairs with two or more flights;
- rotary; rotary staircase; spiral;
- folding (attic type).
In conditions of limited free space and a small area, you should choose small-sized structures (these are the last three types in the list). Such stairs will take up minimal space in the house.
Recently, so-called ladders on rails have been gaining popularity. Most often they can be found in high-tech interiors. Such a staircase is attached to a load-bearing wall on one side, and on the other it is protected by a handrail.
The choice of one or another staircase to the second floor depends on the size of the house, its layout, as well as the personal tastes and preferences of the owners.
The organization of the staircase space can be open or closed, and whatever option is chosen, it must be done harmoniously with the appearance of the staircase itself.
The choice of area for the stairs is made based on the design features of the house. The most suitable place would be a wide hall, where the staircase will become the calling card of the whole house. In spacious halls, you can provide a wide opening to the second floor, which will make the staircase convenient for moving from floor to floor.
When planning to install a staircase to the second floor near a wall, it is best to move it to a corner. Small openings between floors may not allow the installation of a large staircase. Therefore, in such stairs it is possible to provide winder steps and significantly reduce its size.
Staircase design with names of all elements
As a rule, the opening for the second floor is made between the load-bearing floor beams, and in cases where there is not enough space, they can be shortened slightly. The main thing is that the supporting structure is not damaged. If there is a suspicion of a decrease in the strength of the floors, the floor beams can be strengthened with reinforcing elements of the upper floor.
Marching staircase On the rails. They differ in that the steps of the stairs are fixed to metal elements in the form of bolts, which are called bolts. Such staircase designs look visually light and elegant, so they easily fit into any design solution.
Video description
About some nuances of cable selection, the opinion of experts in the video:
- Decor . Traditionally, this includes railing elements - balusters. If you are not satisfied with classic solutions, then you can make a custom design solution from cast iron or wood. In addition, glass trim (especially durable), mosaic, metal inserts, and, if the design allows, then built-in stands (for vases, sculptures and similar decorations) will look beautiful.
Beautiful stone staircase with an attached flower bed Source ko.decorexpro.com
- Dye . Many unusual design solutions play on the “steps”, making the picture come together only from a certain angle. Or it could be a simple but unique painting. Since most stairs still require additional processing, you can consider this method of decoration.
The easiest way to make a wooden staircase attractive is to open it with varnish Source roomester.ru
Types of stairs
In terms of design features, stairs vary quite significantly, but the most common are:
- Screw or spiral, which are characterized by the fact that they occupy a minimum of usable space. In addition, they fit perfectly into any style. Despite this, this type of ladder is not entirely convenient to use, so they are not used so often.
Compact spiral staircase Marching, which can be classified as the most common type. As a rule, they consist of one or more elements called marches. If there are several marches, then platforms, both simple and rotary, are formed between these elements. In this case, everything depends on the design of the staircase, as well as on the dimensions of the room.
Marching staircase On the rails. They differ in that the steps of the stairs are fixed to metal elements in the form of bolts, which are called bolts. Such staircase designs look visually light and elegant, so they easily fit into any design solution.
Staircase assembled on rails
Any type of staircase can be made from any building material, as well as their combinations. Basically, when building a staircase to the second floor with your own hands, wood is used, although sometimes metal is also used, including in combination with wood. In staircase designs, two types of steps are used, both open and closed. Open steps consist exclusively of a horizontal element, while closed steps also consist of a vertical element, the so-called riser.
A do-it-yourself wooden staircase to the second floor is a classic option, since wooden structures always look neat, beautiful, they fill the house with comfort and incredible warmth. The following advantages of a wooden staircase can be highlighted:
External wooden staircase - it's easy
As can be seen from the article, making a street staircase from wood does not require special skills, costs, or special tools. At the same time, this is a reliable and, with due diligence, also an aesthetically pleasing structure that can be used to climb to the second floor, attic, or attic of the house.
- Author: admin
Rate this article:
- 5
- 4
- 3
- 2
- 1
(2 votes, average: 4.5 out of 5)
Share with your friends!
Installation process
Despite the fact that installing the stairs to the second floor is the final stage, its implementation must be approached with the utmost responsibility. Installation work requires certain skills. Installation will not take much effort if you follow some tips:
A convenient, reliable staircase to the second floor is a mandatory attribute of a multi-story building. Now that you know how to make stairs to the second floor yourself, you should be patient and have plenty of time. It is important to remember here that this is not only a beautiful element in the house, but also a structure that performs a very specific function - PEOPLE WALK ON IT.
And a little more useful information about stairs
The staircase can be equipped with additional elements that will not only bring joy with their appearance, but also benefit. This:
- Heating system . There are a lot of ready-made solutions on the market that allow you to have a comfortable staircase without snow. They are most often based on a “smart” heating cable, which regulates the degree of heating independently, reacting to the environment. It is laid on each step, with a loop width of no more than 10 cm. There are no restrictions on the length; for external stairs you should choose a cable with a consumption of 20-40 W/m.
Finish options
Typically, steel and aluminum structures are very cold when they come into contact in winter if they are attached to a metal hatch. Aluminum does not need to be painted, but a double-treated surface will still be much warmer. Steel handrails, if provided, need insulation most of all.
The distance between steps is determined by the standard, taking into account the average length of a human step; it is usually just over 19 cm.
Important! If the steps seem slippery, they can be opened with rubber paint for metal, or anti-slip polymer pads can be attached.
A stationary wooden structure can be covered with stain and varnish, or painted in a suitable color with acrylic enamel over a primer.
