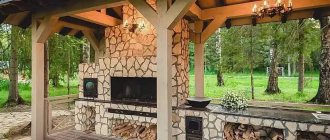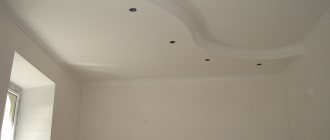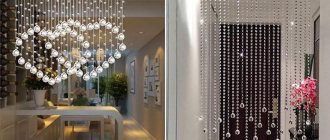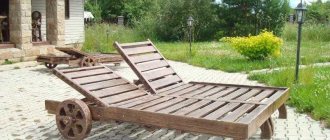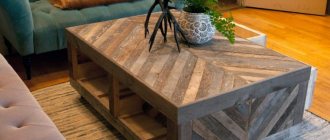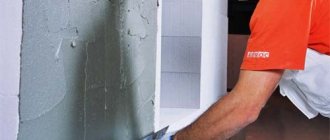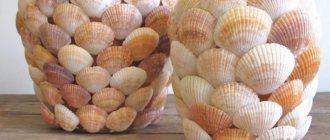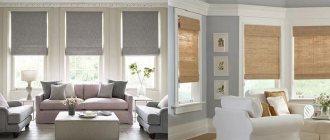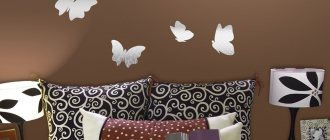Review author: Terra Design School
What could be more pleasant than relaxing in the country, in silence and away from bustling cities? Probably only delicious food prepared in the summer kitchen.
What are the options for summer kitchens? What equipment to choose, what finish? We will answer these and other questions in this article.
Types of summer kitchens
Summer kitchens can be divided into 2 types: closed and open.
Closed
This is a small house dedicated to the kitchen and dining room, where you can gather in rainy weather and cold weather. You can combine the kitchen with a small veranda to dine directly in the fresh air.
The main disadvantage is that in hot weather it is quite stuffy to cook inside, especially if you fry, steam, or bake something. But this problem can be solved by ventilation or air conditioning.
Closed kitchens include:
- Verandas;
- Grill houses, where there is a grill in the center, and around there is a table and seating;
- Combined: kitchen inside and tables outside.
Decorating the inside of the summer kitchen with your own hands
A summer kitchen is often combined with a gazebo, veranda or dining room, so the interior decoration of a summer kitchen takes on special importance. It can be very different in style, but in general it must meet the following requirements:
- be resistant to moisture and temperature changes,
- easy to clean from soot and grease without losing its appearance,
- be hygienic, that is, not contribute to the proliferation of microbes, mold, and insects.
Open
Usually they have 1-2 walls or none at all, but more often it is just a frame with a roof that protects from the sun. However, some prefer to give up even the roof, which suggests that the design of a summer kitchen is an individual matter, depending on imagination and needs.
The most common types of open kitchens:
- Terrace
- Patio
- Alcove
If you have decided on the desired option, then let's figure out how to make a summer kitchen yourself, what materials to use, and share some useful tips.
Finishing materials
What materials should I use to decorate a summer kitchen with my own hands?
- Natural or artificial stone and similar materials: porcelain stoneware, ceramic tiles, paving slabs. These materials retain heat well and are quite easy to clean. In hot weather, a room decorated with stone will be cool. Tiles and other non-flammable materials are used to lay the floor next to the stove, stove, barbecue, or barbecue. You can use natural or artificial stone or brick to clad walls or create individual accents, as in the photo. Wicker furniture made of rattan or wicker is well suited for finishing with stone, natural or artificial.
- Wood is a natural and environmentally friendly material. Helps create a healthy microclimate, but does not tolerate high humidity and can begin to rot. To prevent rotting, damage by insects and mold, the wood is treated with special compounds. It is better to use wood to decorate a closed kitchen. The walls are covered with clapboard or blockhouse, and the floor is made of varnished boards.
- Modern materials: linoleum, siding, drywall. The latter is suitable for a closed summer kitchen, which is protected from rain and snow. Linoleum can also be used to cover the floor in an open kitchen.
- Glass. This material is not so much for interior decoration as for filling the space between supports. A glazed kitchen is protected from rain and wind, but at the same time does not isolate the room from the surrounding nature. However, it is not recommended to completely glaze the summer kitchen - if you have a wood-burning stove or barbecue, carbon monoxide may accumulate in the room. Therefore, it is necessary to provide good exhaust hood.
- Decorative concrete. In the open kitchen project in the photo, supports in the form of fairy-tale trees and a barbecue in the form of a trunk with a hollow are made from decorative concrete on a reinforcement frame. It turned out beautiful and unusual. Accessories include flowers in pots, garden figurines and suitable textiles.
If the kitchen will be used in colder times, then a layer of polystyrene foam or mineral wool insulation should be provided in the walls.
The floor in the kitchen area is usually made of wood or tiled. You can use paving slabs, porcelain stoneware, tiles. Sometimes a concrete screed is poured, and tiles or artificial stone are laid on top.
Some areas require special attention, for example, all work surfaces need to be finished with materials so that they are easy to clean. Countertops, areas near the stove and sink can be tiled with tiles or porcelain stoneware. The walls and ceiling can also be painted.
Selection of materials
Most often, closed kitchens are made of brick, concrete, wood, and corrugated sheeting or metal tiles are used for the roof. A building made of concrete and brick will last longer than wood, but is not always authentic compared to the rest of the dacha. It is important that the kitchen is in the same design code as everything else.
On the Internet you can find ready-made frame kitchens for a country house, but this is a rather controversial option. Their service life is not long, it is hot in summer, cold in winter, and due to the design features, when walking on the floor, all the dishes on the shelves rattle.
It’s cold in winter in both brick and concrete kitchens, so there’s no need for insulation.
Interior of a summer kitchen: types, nuances
It is advisable to develop a design project for a summer kitchen, checking some rules:
- The width of the dining area is at least 3 meters, the length of the area can be longer. Thanks to this approach, even a large number of people can comfortably fit around the table.
- Furniture should be practical and functional, preferably with rounded corners. Ease of maintenance is also an important factor to consider when choosing home furnishings.
The design of a summer kitchen can be thought out in one of many styles, each of which has its own characteristics.
Classical
The main color of the interior is white. This style is suitable for spacious rooms in which you can arrange several zones - a working, dining and relaxation area. Massive furniture made of natural wood with carvings will highlight the delicate taste of the owners of the summer kitchen. A large fireplace will add warmth to an otherwise cool space.
Modern
The style is characterized by a combination of classical details and folk-style items. It is better to build the building itself from brick; you can add an interesting space in the form of a wine cellar. The furniture in the room is bright, in contrasting shades. The refrigerator is quite massive, as is the Russian stove. You can decorate the space with crystal vases with fresh flowers.
Rustic
Also known as eco-style. This space design is perfect for an open summer kitchen. The finishing of walls and floors is carried out mainly using natural wood coated with varnish.
A massive wooden tabletop is covered with a lace tablecloth, and the space is decorated with flower pots, vases and pottery.
The design of a summer kitchen looks original and at the same time simple, so the style is often used when decorating a building.
Provence
The style is suitable for a summer kitchen, which is an extension to the main house. A distinctive feature of Provence is antique furniture. You can also age wooden products manually; for this, there are methods of firing, brushing and processing with special substances.
The room resembles a country house; pillows with patterns, chair covers and paintings with landscapes add a special atmosphere. Window sills and open shelves can be decorated with climbing plants in pots.
American
This style requires a lot of space. The room should have clear zoning; various niches, arches and partitions should be added on which things needed in the kitchen can be placed.
Wall lamps and sconces are added to ceiling lighting sources, which make the room more cozy. The decoration of walls and floors can be made of simple materials that are disguised as expensive ones.
Foundation
Whichever of the two options you choose, in 90% of cases a foundation will be required for both. Here's a quick guide:
- Mark the area and dig holes around the perimeter about a meter deep and 30-35 cm wide;
- Pour a mixture of sand and crushed stone about 25 cm high onto the bottom and compact it;
- Install the formwork and pour concrete. The hardening time is 25-28 days.
Choice of colors
The color design of a summer kitchen is an important point, thanks to which it will be pleasant to cook and just spend time in the room. When choosing a color scheme, you can rely on the advice of designers:
- The interior of a summer kitchen should predominantly consist of warm and rich colors.
- General colors should be selected depending on the size of the room - it is better to decorate a small kitchen in light colors to visually expand the space. A large kitchen can be decorated in both light and dark colors.
- It is appropriate to highlight the cooking area or oven with bright and contrasting colors.
One of the sections above described the principles by which the choice of colors is made depending on the style of the interior.
Walls
When building brick walls, it is recommended to make masonry the width of a whole brick, as this will allow for better heat retention in winter. But if the gazebo is not planned for winter gatherings, then you can leave the width of half a brick.
It is much faster to assemble a house from wood. The best option is a frame made of timber; it is better to fasten it with self-tapping screws. Make the exterior from boards, and for interior decoration use plasterboard or plastic.
Summer kitchen in a private house: choosing design and finishing
The convenience of using a summer kitchen on site is undeniable in its advantages. In hot weather, spending several hours cooking in a small room is not the most pleasant experience.
It is especially difficult for housewives to engage in conservation in such conditions during the harvesting and harvesting period. An excellent help for this in a private home or country house is the arrangement of a summer kitchen. Type of summer kitchen
The design of a summer kitchen largely determines its type:
- An open-air kitchen in a country house without a roof will not be able to protect its interior in bad weather. Repair of such an area is carried out taking into account that kitchen utensils are not damaged by rain, and furniture can be easily hidden if necessary in a private home.
An open-air summer kitchen should be provided with a room to protect utensils from rain
- The closed type of kitchen in the country has its advantages. The roof and walls protect both from the scorching sun at its zenith, as well as from precipitation and strong gusts of wind. Renovating such a country kitchen allows you to use a wider range of materials to create the desired interior.
The open type of kitchen can be improved by installing a canopy, and instead of walls, using sliding structures - removable partitions, roller blinds or regular fabric.
Summer kitchen in the country (video)
Interior decoration
The interior decoration of a summer kitchen in a country house is subject to the same requirements as in a private house. Materials must meet the following specifications:
- be resistant to exposure to aggressive environments - temperature changes, high humidity, splashes of hot water, grease and soot;
- be distinguished by ease of care , a surface that can be easily cleaned from dirt without causing harm to the material;
- be hygienic in order to prevent the accumulation and spread of harmful microorganisms in the house and country house.
- Stone. This material protects well from heat and at the same time retains heat well if necessary. If the kitchen has brick walls or a wooden frame, interior renovations include plasterboard cladding and natural stone cladding. For the floor, both stone and porcelain stoneware, and even ordinary paving slabs, which will fit perfectly into the overall interior, would be a suitable option. Stone will be an excellent choice for both a closed and open type summer kitchen.
- Tree. This eco-friendly natural material is ideally suited for kitchen design in a private home. But before repairs are made, the wood is treated with compounds that increase its moisture resistance and prevent rotting and the formation of fungus. At the dacha, it would be appropriate to make a varnished plank floor in the kitchen, and cover the walls with wooden clapboard. It is preferable to use wood in a closed country kitchen.
An open-type summer kitchen can have a roof that protects it from light rainfall
A closed summer kitchen is a reliable shelter for utensils from natural influences
An interior made using:
The “wooden” interior of the summer kitchen of a private house is in many ways superior to other types of design
- Modern building materials. If a rustic design does not suit you, it is not forbidden to arrange and furnish the interior of a summer kitchen in a private house like a modern apartment. To do this, the surfaces are covered with ceramic tiles or more budget materials - linoleum is placed on the floor, and the walls are painted or lined with plastic.
Work area protection
A summer kitchen in a private home, like any other, is primarily designed to be a convenient place for cooking. Therefore, when starting repairs, remember that the work area and ceiling must be protected from grease deposits and ingrained odors. For this:
- Cover the work area near the stove, sink, and cutting table with ceramic tiles;
- instead of an apron, it would also be appropriate to lay panels of ceramic tiles around the entire perimeter of the kitchen, framing it with a frieze;
- painting walls and ceilings is the simplest and most economical type of finishing, which is easy to update if necessary.
Summer kitchen in a country house (video)
Stove in the interior
City dwellers are accustomed to cooking on a gas stove, but in the countryside it is not always possible to supply gas to the summer kitchen. Therefore, when carrying out renovations, it makes sense to think about equipping the country extension with a stove and arranging the interior around this original and useful element of kitchen utensils.
A Russian stove with an open fire simultaneously functions as a fireplace and stove. It is heated with wood, and therefore very useful in situations where the supply of electricity or gas is impossible.
If laying a stove is not for you, it is not at all necessary to build it yourself. It is much easier to order a ready-made modern design that can run on wood, electricity or gas. Its equipment may include:
- oven;
- hob;
- B-B-Q;
- countertop for cutting food;
- a niche for firewood, as well as shelves for dishes and cutlery.
A stove or fireplace is not only an original element of the interior of a summer kitchen, but also an important functional component of it.
The design of a semi-open kitchen can be arranged based on its main element - a fireplace or stove. An open-air summer kitchen can freely include such an important interior element as a stove
Important Design Elements
An interior that includes a stove suggests that the emphasis in the room will be on it. Therefore, when performing repairs, you should refrain from other bright design elements. At the same time, it is difficult to imagine a kitchen without such important components as a sink, countertop, dining table, and chairs.
If the interior suggests a rustic style, it would be appropriate to furnish the kitchen with wooden furniture. Chairs can be successfully replaced by a bench made of rough boards, and stools can be replaced by decorative hemp.
A kitchen finished in stone goes well with wicker furniture made of rattan or wicker. For those who are accustomed to upholstered furniture, soft cushions on the seat will come in handy. By the way, the use of textiles - from towels and napkins to tablecloths and curtains - in the kitchen design is justified and can instantly transform the overall appearance of the room.
The working area of the summer kitchen can be made of stone or brick
Summer kitchen lighting
During the day, a kitchen in an open area does not need lighting. But it will be useful in the evening. For this, not only ordinary lanterns are used, but also garlands.
An excellent solution for a summer house in the evening would be lamps that run on solar batteries. They accumulate energy during the day, which you can use completely free of charge in the dark.
Renovating a closed kitchen must include room lighting. Electrical accessories for this should be selected with additional protection against water - this will protect against short circuits and fire. In addition to general lighting, it is a good idea to add several directional light lamps. These are mounted on flexible mounts no closer than 70 cm from the working surface.
Summer kitchen design ideas (video)
Conclusion
It is possible and necessary to make a summer kitchen not only comfortable, but also attractive. This is not a case where you can skimp on quality. Not only the taste of the prepared food depends on this, but also the safety of the owners. And by using your imagination and decorating the interior with taste, the summer kitchen will become one of your favorite places where it’s nice to gather and invite friends and neighbors to visit.
Country kitchen design (photo)
- Design of a hall in a private house: 4 important aspects A hall in a private house is a fairly spacious room that can be decorated in almost any style. A hall in…
- Pressure sewerage in a private house The sewerage system is a necessary component for creating comfortable living conditions in a private house. From correctness...
- Kitchen design in a private house: 54 ideas A kitchen in a private house, as a rule, has a large space and excellent lighting. Designing a kitchen in a private…
- Bedroom design in a private house: photos and 7 tips for planning You need to approach the interior design of a bedroom in a private house carefully and responsibly. Private house –…
Roof
In numerous photos of a summer kitchen in a country house, you can see that most often the roof is made of bitumen tiles or metal tiles. These are truly the most popular materials, which we also recommend for their durability and reliability.
In addition, you can use:
- Slate
- Seam roofing
- Corrugated sheet
- Composite tiles
Work order
When starting to renovate a summer kitchen in a dacha with your own hands, you need to think through everything, and this applies not only to the choice of materials and design of the room, but also to the procedure for carrying out the work. What is best to do first, at what stage to finish the walls - all this is very important. Most experts recommend doing repair work yourself in the following order:
- first, windows and doors in the summer kitchen are changed, if necessary;
- communications are provided: electricity and water;
- then the floor is laid;
- then they carry out rough work on the ceiling and walls, namely preparing surfaces for painting, wallpaper or panels;
- finishing the ceiling;
- decorate the walls;
- install equipment;
- arrange furniture, interior and decorative elements.
Walls, floor and ceiling
To finish the surfaces of a summer kitchen, you can use both natural and synthetic materials. Of course, natural ones are much more expensive, but they also look more noble. They are very suitable for the summer kitchen of a private home or country house.
To finish the floor of a summer kitchen, it is best to use ceramic tiles or porcelain stoneware. This material is not only resistant to moisture, but also fireproof. It can even be laid in an open summer kitchen. Laying these materials yourself is difficult, so assistance may be required. Linoleum is suitable for a closed kitchen in a country house; its properties and quality have been tested over the years, and it is inexpensive.
Important! If the kitchen has an oven or barbecue, then it is better to lay out the floor next to them, and cover the reception area and recreation area with linoleum.
In an enclosed kitchen, part of the floor can be made from boards with your own hands. Properly treated wood, impregnated with a special composition, will last a long time. This is the most environmentally friendly material that gives comfort and warmth to the interior.
As for the ceiling, the following are suitable for finishing it:
- dye;
- drywall;
- plastic panels;
- lining.
But you shouldn’t cover the ceiling with wallpaper or polystyrene tiles yourself. They will very quickly become unusable from soot, grease and high humidity. This finish will have to be redone every two years, or even at the beginning of each season. A wallpaper ceiling in a cooking area is not safe, so there is no point in experimenting when there are plenty of materials on the market.
And finally, the walls. When finishing them, the material will have to be combined, since any summer kitchen in a country house or in a private house combines at least two zones: a cooking area and an area for eating or relaxing. In the cooking area, near the countertop and stove, it is better to use ceramic tiles. The use of natural stone and decorative brick will be unusual. The cheapest option would be finishing with plastic panels. They are easy to install with your own hands and easy to clean.
The walls in the dining area and relaxation area can be finished with:
- vinyl wallpaper, having previously plastered the walls with your own hands or covered them with plasterboard;
- paint;
- plastic wall panels;
- decorative plaster;
- wooden boards or clapboard, having pre-treated them.
Arranging the space
The space in a summer kitchen in a private house should be functionally equipped, its convenience will depend on this. There must be areas for eating and preparing food. A gas, electric or wood-burning stove must be installed in the food preparation area; there must also be a worktop, a sink, an extractor hood, cabinets for storing dishes, cutlery and food; in addition, it is advisable to install a refrigerator.
For your information! In an open summer kitchen in a private house, you can put a grill or barbecue, and be sure to make a small niche for firewood.
In the eating area, depending on the area of the space, place:
- table and chairs;
- benches;
- sofa or armchairs.
When setting up a closed kitchen, people try their best to create a cozy environment. You can often find a TV in a summer kitchen, a fireplace, in a large summer kitchen they set up a recreation area and add a terrace; very often there are summer kitchens with a utility unit. But this already depends on financial capabilities.
Interior decoration
Here you can give free rein to your imagination or take a look at ready-made summer kitchen projects. But here are some recommendations on how to make everything as comfortable as possible:
- Even if the kitchen is made of brick, there is no reason not to finish the interior with wood;
- Install enough light to make cooking convenient;
- In the kitchen area, place the refrigerator, oven and sink as close to each other as possible;
- Wicker furniture, wood and everything else made from natural materials will be an excellent choice;
- Add flowers, decorative elements, etc.
When building an outdoor kitchen, in most cases you also need to make a foundation, which can then be covered with wood, slab or stone.
The most popular and simple designs of open kitchens are a light veranda and a gazebo. A cheap option is a gazebo with a columnar wooden foundation, a frame made of timber and a roof covered with corrugated sheets or polycarbonate. Place a grill, barbecue or oven on the edge.
The best option would be to combine materials: load-bearing pillars can be built from brick and continued with wood.
If you plan to hang cabinets and other furniture, then the double-walled option is perfect. In such a structure, the front and side walls form a corner, and the other corner is open. Such a kitchen can either be built separately or made into an extension to the house: in this case, you will already have 1 wall at your disposal, and it will become much easier to supply gas and electricity.
The nuances of organizing a work area and a barbecue, barbecue or oven in a summer kitchen
They try to build elements of the work area or food preparation area using ergonomics. The cutting table, grill at home in the kitchen and the sink should be located according to the triangle method. The length of the edges of this triangle should not exceed three meters.
A person preparing food should not travel kilometers during the cooking process. Everything should be at hand. The table for eating and subsequent rest (rest area) should be slightly separated so that the heat from the stove does not put pressure on the backs of those sitting at the table and the cook does not touch anyone in his movement.
Equipment selection
If you are building an enclosed kitchen, then this option is no fundamentally different from the kitchen in your home. But still: grill, barbecue or oven for a summer kitchen? Here, again, it all depends on your desires and culinary preferences.
But using a regular stove for a summer kitchen is impractical. We come to nature for smoky meat, which can be cooked in the oven or on the grill.
The most important rule to remember is to first plan the setup of your outdoor kitchen where the oven or grill will be located. It is important that they are located at least two meters from the table so that fumes and ashes do not fly and it is not hot:
- You can build a grill house and place it in the center... a grill! There is also a pipe that removes smoke.
- If you like not only to sit on the stove, but also to cook, then place the stove either against the wall in the middle or in the corner.
- If you have a portable grill/barbecue, then it doesn’t matter where you place it, but it’s better to think about the place in advance so that it is convenient.
Don't forget about the cooking table, sink, cabinets for dishes and other kitchen utensils. Placing a large refrigerator on a summer gazebo is not the best idea, but a small one disguised as a cabinet will look solid.
Bring light into the gazebo to make evening gatherings more comfortable. And for maximum comfort without mosquitoes, install an anti-mosquito lamp.
These are just basic rules and tips, but ultimately it’s up to you to decide what your outdoor kitchen will look like. Fantasize, try different options, and then you will get a place that you won’t want to leave!
Designer tips for organizing a summer kitchen
Designers recommend that you always build a summer kitchen in the same style. This:
- classical;
- modern;
- rustic;
- American;
- Russian;
- Oriental;
- Mediterranean;
- Provence;
- Scandinavian.
Any style requires a unified approach to the choice of finishes, materials and furniture used.
You should pay attention to creating a stylistic ensemble from all the buildings located on the territory. This is especially true for the summer kitchen adjacent to the main building.
For a free-standing kitchen, it would be better to combine construction with a veranda or terrace, bathhouse or guest house. Use a planting of climbing plants. They will help create shade and comfort, help hide from indiscreet glances and create a certain sound barrier so that nothing interferes with your enjoyment of your outdoor recreation.
It is recommended to consider lighting. Select lamps in the appropriate style, and properly organize lighting inside and at the approaches.

