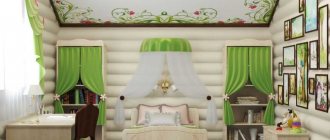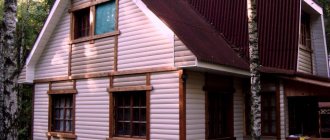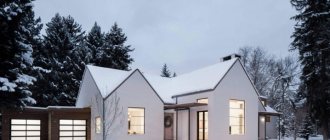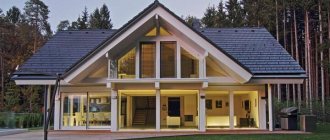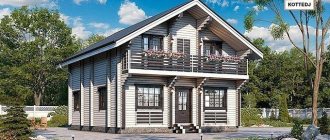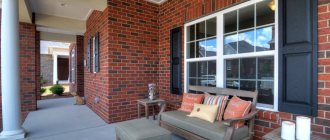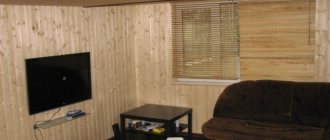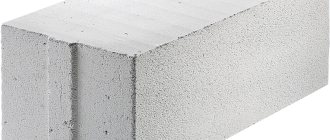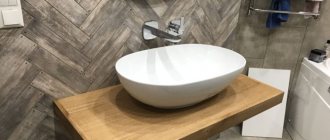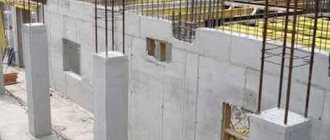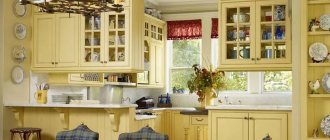History of combined houses
The first mention of the use of combined materials in the construction of houses dates back to the 15th century, when houses made of stone and wood first appeared in the northern and mountainous regions.
The European tradition in the construction of combined houses is half-timbered dwellings, which were built in Eastern Europe and Scandinavia.
A distinctive feature of such buildings is the construction of a massive wooden frame, which is then filled with natural stone.
The combination of a solid stone foundation (or plinth) and bright elements made of natural wood not only looks aesthetically pleasing, but also allows you to create a durable home that can withstand harsh weather conditions. In medieval Austria and Germany, half-timbered houses were often used for urban buildings.
A modern interpretation of a classic half-timbered house Source colormaster.ru
Chalets are a variant of combined houses, common in the mountainous suburbs of Europe. It is believed that the Alps were the birthplace of the chalet, and the first houses of this style were built by shepherds. During the period of the 16th-17th centuries, solid and spacious buildings that could easily accommodate several generations of families were made of stone and wood, with exterior decoration made of limestone. Unlike half-timbered houses, the roof of the chalet was quite low and sloping, thanks to which the interior was reliably protected from the weather. The upper floors of the house were built from massive pine timber, which darkened over time, giving the appearance of the home an even more majestic appearance.
A Swiss chalet is one of the ways of original home styling Source domsireni.ru
Modern construction of combined houses made of timber and brick, with all the variety of technologies, has not undergone significant changes. The foundation and ground floor are still based on stone structures, the frame is still made of durable wooden beams, and the external finish often imitates traditional plaster.
Safety
This point directly follows from the previous one, because country houses have a lot of equipment - gas and electrical appliances, utilities, etc. They are also a fire hazard. Plus, country houses often have personal boiler rooms. But since all the equipment is usually located on the lower floor, which in the case of a combined house is made of brick, an accidental fire will not be able to quickly spread to the wooden part of the house. Thanks to this, damage can be minimal, and then, after the fire extinguishes the fire, only cosmetic repairs will be needed.
In addition, combined houses can be built in areas with close groundwater: architects often recommend this option if there is a risk of the foundation skewing and bursting. This situation is unsafe for residents, but this eliminates the risk.
Features of the combination of materials in the construction of combined houses
Modern combined houses are made of various modifications of stone or concrete on the first floor, and wood on the second.
Traditionally, the ground floor is made of natural or artificial stone, foam or gas blocks, monolithic reinforced concrete structure, brick and even frame-panel construction. The latter option belongs to the economy class category, and has reduced strength, making the construction of buildings higher than 3 floors unacceptable. The first floor of combined houses of the middle price category is used to accommodate utility rooms: kitchen, boiler room, garage. If the owners are planning a fireplace design, it is also recommended to place it on the ground floor.
Technical structure of the basement floor of a combined house Source eurobeton61.ru
Living rooms are traditionally located on the second and third floors, made of natural wood. Popular materials for fireproofing and anticorrosion treatment of wood retain the pleasant appearance and functionality of the material. Therefore, finishing work is most often limited to covering the walls with transparent varnish, as well as installing additional decorative elements.
See also: Catalog of combined house projects presented at the Low-Rise Country exhibition.
Common combinations of materials for such houses
A combination of a reinforced concrete structure, trimmed with stone, at the base of the house, in which the ground floor is arranged, and a superstructure made of rounded logs. This combination not only looks respectable, but also ensures durability and environmental friendliness of the entire building. Houses made of timber and stone are the most durable and expensive construction option.
A house made of timber and stone is a reliable building for a harsh winter Source vsemixfight.ru
A more aesthetic and expensive option is a combination of smooth timber and a brick plinth, located on a strip or slab foundation. The large weight of the final structure requires serious investment in the construction of a slab or strip foundation structure. Such houses are suitable for construction on heaving soils, and if a slab foundation is created, the housing will withstand construction near bodies of water.
A budget option for building a combined house is a combination of foam blocks and natural wood. Such materials require careful finishing of the first floor, taking into account the additional waterproofing required for the use of blocks.
Projects of such combined houses are most in demand on the modern market due to their affordable price and durability.
Combining materials during construction
Brick and wood play the same role as finishing materials, so they can be easily combined. Building a house from combined bricks may not require additional finishing of the facade, since the wood-brick combination itself looks attractive, the main thing is to choose the right architectural style.
It is not necessary to design a building according to the scheme: the first floor is stone, the second is wood. It is possible to provide a frame for the second floor not of wood, but of metal, then the construction of the second floor will contain elements of masonry or panoramic glazing, which will give the cottage a more interesting architectural option.
If a combined house has three levels, then it is most reliable to carry it out according to the design: the ground floor is a concrete monolith; the first is brick, and the second is wood, timber or metal frame followed by display glazing.
Design and construction of combined houses
A distinctive feature of such projects is the combination of durable stone walls on the first floor and an attic made of lighter materials. Therefore, although a full-fledged foundation will be needed here, the loads on it will be lower than when building a two-story stone house. Considering that the foundation is almost a third of the budget, the savings can be significant. In addition, wood often does not require additional finishing, so facing materials for the second floor may not be needed.
One of the options for a combined house: a low foundation gives the structure a more elegant and at the same time finished look Source stroim-vmesti.ru
The combined technology significantly reduces the time for shrinkage of a finished home: it is recommended to “shrink” a completely wooden house for up to 2 years to avoid deformation of finishing materials. You can move into houses with a stone base after completion of construction work, having finished only the first floor for living.
Additional savings when building combined houses include small expenses for thermal insulation. Unlike a brick house, a combined house requires less thermal insulation materials. Unlike an all-wooden home, a house that combines both materials does not require careful treatment with moisture-repellent compounds.
Natural wood not only looks aesthetically pleasing, but also lasts a long time if it is removed from the ground using a basement floor Source yandex.uz
As a result, in addition to an affordable price and pleasant appearance, the owner of a combined house receives an optimal construction from a technological point of view, in which materials are used “in their place.” The moisture-sensitive wood was removed from the ground, and fire-resistant stone, which was uncomfortable for living (without proper finishing), was used to build “technical” rooms.
The visual characteristics of the finished building are an additional “bonus” when choosing a combined house. Natural wood looks good and aesthetically pleasing, and the plastered base gives the entire building a respectable appearance. Modern finishing materials make it possible to decorate the façade both in a single style and while maintaining the “unity of opposites” in the combination of stone and wood.
Finishing of the combined facade
The combined building does not have a specific style in the design of the facade. When choosing a building project, it is important to decide on its finishing. This may be designed in the same style, which will remove the external difference between the first and second floors.
Balusters - definition, installation, design and creation with your own hands (70 photos)- Window shutters - main types and DIY options (65 photos)
Pine doors: affordable ecology. Description of all features and disadvantages
Options for such finishing can be different: masonry with facing bricks, panel design or decorative plaster. An alternative design option could be a combined façade of the house. This is the difference in finishing for the lower and upper parts of the house.
The first floor can be faced with brick, natural or decorative stone, ceramic tiles. If the second floor is made of timber, then it can be left in its original form, simply varnished, or it can be lined with clapboard or wall panels.
Advantages and disadvantages of combined house technology
The main advantage of choosing a combined house made of stone and wood is its durability and resistance to external influences. Thanks to the stone ground floor, the building is less damaged by moisture, and the wooden superstructure retains heat better.
The aesthetic qualities of the finished building will delight lovers of stylized buildings, extensive panoramic windows and simply original architectural solutions.
Stylization of a combined building is limited only by the customer’s imagination Source artfile.me
The final cost of such housing is often lower than the cost of building a simple wooden or stone house due to the most efficient use of materials, which reduces the cost of processing them.
A separate floor, built of stone, allows you to separate utility rooms from residential ones. Thus, the house is divided into common and private areas, which increases the comfort of living.
The main feature of the construction of such houses, often considered a disadvantage, is the need to strictly adhere to construction technologies. For example, a combination of wood and stone requires the installation of strong steel pins into the masonry and a high level of waterproofing.
You should also take into account that chalet houses can be built according to both budget and VIP projects. In the latter case, the first floor will be massive and its construction will require specialized equipment and highly qualified construction teams. The upper limit for the cost of such a house will be limited only by the imagination and capabilities of the customer.
Construction of a comfortable combined house is a serious financial investment Source realtor.com
What is the advantage
The model of combined houses, where the main materials are wood and stone, is not new. Initially, this solution was used in the Alpine mountains. And this is fair, because all the building material was at hand. Stones were used to build the foundation. The first floor could also be made of it, which was used as a storage room for various utensils. Due to heavy snowfalls, the first floor was often covered with snow, but thanks to the stone there was no detrimental effect on the structure. On the second floor of the house there were rooms for the inhabitants. Wood retained heat perfectly, so even strong winds were not a problem. Guided by this information, it is easy to highlight the positive aspects regarding combined buildings:
- high strength;
- durability;
- good thermal insulation;
- resistance to various weather conditions;
- availability of material.
When choosing a combined option, it is also important to know about the disadvantages of this structure:
- high cost of the project;
- certain complexity of construction;
- the need for high-quality insulation;
- the need to insulate the basement.
It is worth saying that in modern construction, instead of natural stone, various types of blocks can be used in combined versions, and natural stone serves as a cladding for them. The cost of such a combined structure is much higher when compared with a frame house, but it is superior in strength. The construction of a combined building requires a special and attentive approach to detail; only in this case will it be possible to combine wood and stone in the best possible way. It should not only be practical, but also attractive. The building block needs insulation. If this is not done, then significant heat loss will occur through it. The wood must be separated from the building blocks by waterproofing. In its absence, the support beams may rot, which will lead to destruction.
Budget options for combined houses
There are two options to save money using the technology of building combined houses.
Reducing the area of the final building will reduce the cost of construction and finishing materials. For example, the weight of the house itself will be small, so no complex foundation will be required. Miniature houses do not require a powerful heating system, careful preparation of the site and design of a large-scale foundation.
A riskier option is saving on building materials. It is strongly recommended to consult with specialists, architects and designers, before choosing a more affordable housing project. In general, choosing cheaper materials for the first floor of a house will help reduce construction costs: for example, gas blocks or frame structures will save owners a lot of money.
Small size is a guarantee of decent savings on building materials Source green-dom.info
How to choose a project for a combined house made of stone and wood
1. Decide on a house design suitable for a specific site
Many characteristics of the building depend on the specific parameters of the site, so you need to choose a project based on the terrain conditions
The characteristics of the soil influence the type and quality of the foundation; it is also important what utilities can be connected to the house and what costs this will require
In addition, other buildings are usually located on the site - a gazebo, a bathhouse, a garage, and a utility block. Therefore, you should first decide exactly what exactly you want to see and what size, and then order a house project. Only in this case will it be possible to rationally plan the territory, so that later you won’t have to redo anything or regret anything.
2. Decide on the area of the house
To figure out how much space you'll need, you need to consider not only the number of family members, but also your budget and lifestyle. It is possible that the needs will have to be adjusted downward due to the small size of the site. Typically a house of 120 to 170 m2 is suitable for a family of 3-4 people. To calculate your space requirements, you need to determine what specific rooms you need and what their size is. Naturally, the number of premises will depend on the composition of the family.
It should be borne in mind that an increase in space will affect not only the construction budget, but also the costs of maintaining the house will increase in the future. Therefore, the dimensions of the premises should not be overestimated.
3. Decide on the number of rooms and their location
Typically, the need for the number of rooms is calculated according to the following rule: the number of residents plus one. Taking into account the fact that the house is being built for more than a dozen years, you can additionally take into account the growth of the family in the future and add more rooms. For hospitable people who often have friends and relatives staying with them, you can provide one or even two guest rooms
It is also important to allocate a separate place for work. And every home needs storage rooms and dressing rooms.
You may also need a gym or workshop. In short, you need to assess your needs today and extrapolate them for the future.
It is important to correctly assess the layout of the house if it is intended for permanent residence. Make a forecast for your family in terms of number of people and needs for the next one to two decades
You may want to move in with your parents or plan to have more children.
Choose an arrangement of rooms so that it is convenient for you to use them. In this case, you must be guided by the following rules:
- For small children, the bedroom should be located next to the parents' room, and the rooms for guests and grandparents should be placed at the other end of the house.
- There must be at least one bathroom on each floor of the house.
- The kitchen, living room and utility rooms are located on the ground floor. Bedrooms, a study and children's rooms are on the second.
4. Tailoring the project to the needs of family members
Let's say you find a good project that generally takes into account all your requests, but it needs a little work. In this case, you can go in two ways:
- When adjustments concern the structure of the house (for example, ceiling height, roof structure, etc.), materials, then all modifications are made at the design stage.
- When you are satisfied with the dimensions of the house, but you want to slightly change the internal layout, then it is not necessary to redo the project; all wishes are realized during construction.
It will be necessary to make changes to almost any finished project, adapting it to the characteristics of the land plot. This applies primarily to the foundation, otherwise, when building without taking into account the characteristics of the soil, there are risks of deformation and cracks in the structure of the house. Also, in some cases, it is possible to make a lighter and cheaper foundation compared to that proposed in the project and thereby save significantly.
Construction stages and prices of turnkey combined houses
Ordering a turnkey house consists of several main stages.
The initial stage is drawing up a design project for future housing, taking into account all the client’s wishes. As a rule, ready-made projects are used, adapted to the requirements of a specific customer.
The agreed project is transferred to the construction team. First of all, the foundation for the future house is built, taking into account all the soil characteristics. Common options are strip and slab foundations, suitable for most soils.
Walls made of brick, blocks or stone are erected on the finished foundation, forming the ground floor of the building. At the end of this stage, the floors on which the floor of the second floor will be laid are installed.
The walls of residential premises, which are traditionally located above a stone plinth, are built from rounded logs or laminated veneer lumber. In this case, it is necessary to install metal pins so that the wood fits tightly and securely to the stone base.
Varnished wooden walls in a combined house Source vsemixfight.ru
Having completed the construction of the walls, they proceed to installing the roof, as well as supplying the house with insulating materials. The final stage of the construction work itself is the installation of the roof roof.
The finished building is equipped with utilities, and external and internal finishing work is carried out.
Before ordering the construction of a turnkey house, you must choose a reliable company that can not only quickly but also carry out the work efficiently in compliance with all the technological features of the building.
Design styles for combined buildings
After construction is completed, finishing work begins. You can decorate the facade of the house by choosing one of two styles:
- Unified decor style. When finishing the facade of a finished house, the difference between floors is completely closed using finishing materials. For this, decorative plaster or siding is used.
Decor of the facade of a combined house - Different decorating styles. With this style, the second floor of the building is left unchanged. It is simply covered with a layer of varnish or paint. On the ground floor, the walls can be finished with brick, plaster, natural or artificial stone.
Whatever design style is chosen for a combined building, they both can give the house a beautiful appearance and highlight all the advantages of the building.
To build your own combined house, it is best to turn to professionals.
To do this, just find on the Internet companies specializing in this type of construction. In this case, you should thoroughly study all the available information, read reviews and only then make a choice in favor of one company or another. The specialists of the selected company will not only help you develop or propose a finished house project, taking into account all the customer’s wishes, but will also quickly put the house on the site, handing it over turnkey.
Video description
Also, about the construction of a combined house in the video:
Depending on the area, materials and reputation of the developer, the cost of turnkey construction can start from 2 million rubles (combined houses made of foam blocks and wood, building dimensions 10x8 meters, housing area - 140 square meters ). Comfort or luxury class housing, equipped with attic rooms, large verandas, garages and spacious staircases, can cost up to 4 million rubles. In general, the upper limit of the cost of housing depends only on the imagination of customers and the selected materials.
Small combined house made of foam blocks and wood Source pinterest.ca
Features of the design of combined buildings
An excellent solution is offered by such house designs, where a room for a family business is arranged on the ground floor
In order for a house made of aerated concrete (brick, foam concrete or reinforced concrete monolith) to become a real haven for the whole family, several nuances must be taken into account during its construction (at the design stage):
- So, in the lower part of the cottage all utility, utility and public premises are usually located. If the house has only two levels, then recreation rooms such as a billiard room, a fireplace room, or a living room will also be arranged here. At the same level, but away from the “noisy” rooms, you can also arrange an office. If the house is supposed to have a basement level, then this is where all the household rooms are located. On the ground floor there is a kitchen, dining room, fireplace and office. And already in the attic they design all the rooms for sleeping. You can also place a children's room here.
- An excellent solution is offered by such house designs, where a room for a family business is arranged on the ground floor. This could be a workshop or atelier, a small shop or an office. Autumn is a convenient time to work as a family without leaving home and without wasting time on the road to the workplace.
Advice: but in this case, you should make sure that all household members have a separate entrance to the house, hidden from prying eyes. It would be better if it was a courtyard hidden by a fence. This combined house project is an excellent option for a large family.
Historically, the three most common types of combined houses are:
Chalet – shepherdess hut, combined alpine cottage
CHALETS are traditional housing in the mountainous alpine regions of Europe with gently sloping gable roofs with wide projections and balconies - galleries on the second floor. They were built in the mountains, near pastures, from available natural materials, and are now loved for the combination of comfort and solemnity in their appearance.
Chalet is the most common type of combined house among modern projects. It is especially popular among winter sports enthusiasts because it is associated with the ski resorts of France and Austria. In principle, any cottage covered with a wide roof with sloping wings can be classified as Alpine style.
Kubet - a merchant builds for himself. Combined Russian house
KUBETS is a Russian combined town house of a wealthy person. The cube has a simple shape in plan, with a full second floor, a gable or hipped roof.
The ground floor traditionally housed the owner’s “business” - a workshop, shop or office. The second floor was intended for family living. Such buildings have survived in large numbers to this day in the old Russian cities - Suzdal, Kostroma, Yaroslavl, which may indicate their convenience and durability.
The first floor is resistant to dampness and fire, looks presentable, durable and reliable; the second is inexpensive, high-quality and warm, useful for people from an environmental point of view. That’s why we receive visitors in stone chambers and live in log chambers. Other Russian style projects here...
Half-timbered house - urban combined frame
A half-timbered house is a typical dweller in European cities and villages of the Middle Ages and modern times. A real half-timbered structure is a wall structure - a frame made of logs and beams, filled with improvised materials - straw mixed with clay, bricks, stones. This design of the walls created a bizarre and different pattern each time - an ornament on the facades, by which half-timbered buildings are now recognized.
In modern practice of private housing construction, imitation half-timbering is more often used - an ornament made of fake wooden or plastic bars stuffed onto plastered walls. This inexpensive facade design technique looks quite nice and is inexpensive, which is why it is popular.
In addition, the “web” of half-timbered wood can correct quite significant flaws and unsightly places in architecture.
