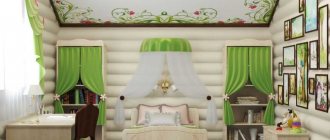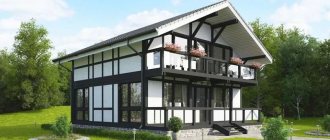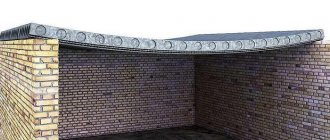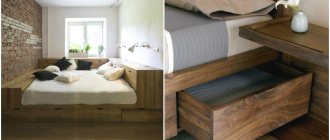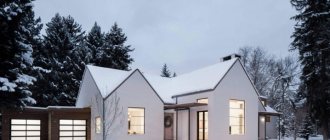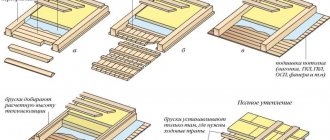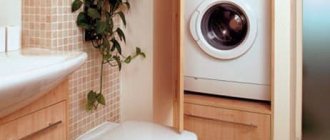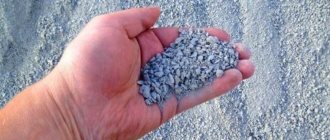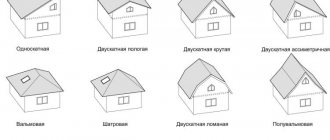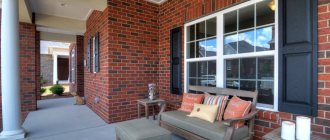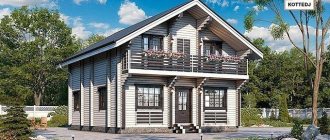Functions of a pediment in a building design
In addition to the aesthetic component, the pediment has protective functions:
- Helps prevent rain and wind from entering the attic space. In this case, the roof protrudes beyond the pediment by 300-400 mm.
- Provides auxiliary effects in uniformly distributing the load from the roof to the load-bearing walls and performs a supporting function for the roof truss system.
- The possibility of organizing an additional room in the attic when the gable part of the wall is high - up to 2.5 m. To strengthen the gable, an additional wall is erected inside the attic.
What is a pediment
The pediment of the house is a separate area of the facade, limited on the sides by roof slopes and from below by a cornice. Depending on the shape and type of roof, the pediment can be:
- The classic version of the gable roof gable of a private house is an equilateral triangle;
- Trapezium, which is formed by a gable roof of a more complex architectural shape;
- Circular shape - circular;
- Keel-shaped or stepped, as well as torn or interrupted. The last two types allow you to decorate a modern private building with architectural elements that are installed to close off free areas.
You can make a roof gable to solve two main problems - so that the roof is protected from the effects of weather, so that it remains durable for a long time, and for decorative finishing of house facades.
Gable
Pediments: concept and types. What is a pediment?
The pediment is the end of the façade wall of a building, bounded by two roof slopes on the sides and a cornice at the base. The name of this element comes from the Latin frons, frontis, which means “front of the wall”, “forehead”.
To make it clearer to you, in the figure below we have marked the pediment with a red line:
Windows, balconies and attic doors are often installed in high gable walls. The roofs on such buildings have steep slopes with a large slope.
Roofs on buildings with low gables have a low slope and gentle slopes. Such gables do not accommodate balconies and windows, but with normal overhangs, air conditioners, ventilation outlets and other technological equipment can be successfully located in them.
Encyclopedia of Old Russian House 2
A nailless (male) roof is a plank roof with a special load-bearing structure constructed from horizontally laid logs (“sleg”). The ends were lightly cut into the transverse logs of the façade of the log house (“males”). Tes, laid down on his bed. The roof was built without a single nail and had a very strong structure.
A ploughshare is a wooden tile made from thin aspen planks, used to cover heads, necks, barrels, kokoshniks, and tents. To make a ploughshare, narrow strips of planks were cut into short planks, one of the ends of which was shaped into a point, a semicircle or towns. The lower row of planks tightly nailed to each other was overlapped by the upper row, forming a “scaly” covering of the architectural element.
Red planks are edged, well-planed boards used for the top, front layer of a wooden roof. The lower ends of the red planks could be processed in the shape of a “truncated peak,” giving the roof an openwork appearance. The lacy openwork of the roof contrasted favorably with the log monolith of the wall and served as a worthy decoration of the building.
Prichelina - a board that protected the ends of log beds from excess moisture. In the northern regions, the piers were richly decorated with carvings. Sacred symbols (waves, meander lines, circles, crosses, solar rosettes), which formed the basis of the decoration of the piers, were considered by the peasants not only as home decoration, but also as a message for the well-being of the house owners and to protect the house from evil spirits and the evil eye.
Pediment is the upper triangular part of the front facade of a house. The upper edges of the pediment were limited by the slopes of the plank roof. The pediments were a continuation of the wall and were made up of logs that were shortened and stacked on top of each other - males. The males were held together by the longitudinal logs of the roof - slugs. The legs were carried far forward beyond the front wall. The roof, laid lightly, crowned the pediment structure and protected the front wall of the house from the weather.
Okhlupen (shelom) - a hollowed out log that crowned the structure of a nailless roof. The upper ends of the roofing plank were placed under the slab; the outer part of the slab retained the rounded shape of the log. The end of the okhlupnya was decorated with a sacred conik (a decoration carved in the shape of a horse or bird). Konik had a deep meaning; it embodied the ancient pagan beliefs of the Slavs about nature. The horse symbolized the sun moving across the sky. In addition, the konik was a protective symbol. People believed: “A horse on the roof is quieter in the hut.”
The towel was a short board decorated with through carvings that covered the joint of the piers. The towel was decorated with a solar rosette, symbolizing the movement of the sun across the sky. As a rule, there were three towels located on the facade of the house, covering the upper and lower joints of the piers. Rising in the east, the sun rose to its zenith and fell in the west, personifying the constant movement and cyclical nature of life.
Svetelka is a small bright room hidden behind the gable of the house. As a rule, an unheated room used only in the warm season. Young people and guests could stay in the small room for the night. Things and outer clothing that were not worn in the summer were also stored here. Lights in the attic actively appeared in the post-reform era, when peasants went on vacation in the winter and returned home for spring and summer field work. The ascent to the light was provided by a staircase located in the entryway of the house.
The log house is the basis of wooden house construction. It is a quadrangular “cage” in plan, consisting of rows of chopped logs. To insulate a log house intended for winter living, moss was laid between the logs. Large stones or burnt wooden pillars were placed under the log house as a foundation. They prevented the frame from rapid rotting from below. For the same purpose, birch bark was laid between the log crowns and stones. Poor peasants installed the frame of their future home directly on the ground.
The basement is the lower unheated part of the log house. In the northern regions, the height of the basement could reach 2-2.5 meters. The basement protected a person’s home from excessive moisture and snow drifts, and from the harsh winter cold. The basement room had a utility purpose. Supplies and utensils were stored here. In winter, poultry and livestock could be kept in the basement.
Facade is a view of the external walls of a building at right angles: exactly from the front (front facade), from the side (side facades), from behind (rear facade). In the decorative design of peasant houses of the 19th - 20th centuries. painting or painting of the facade of the building and carved decorations in various colors was used. The paint was applied to flat surfaces covered with tape. In northern buildings, the colors most often used were yellow, red, blue and green. The richest segments of the population could afford such decorative design of facades.
Parapet (French - parapet, Italian - parpetto) is a fencing for a balcony, staircase, porch, consisting of railings, balusters or a low solid wall.
Jambs are bars or logs that frame window or door openings. They served to strengthen holes cut in the walls. It became widespread in the first half of the 19th century.
Paneled shutters are wooden shutters for windows, the smooth field of which was decorated with a profiled frame and deep carved recesses (panels) in the form of rectangles, diamonds, half-suns, etc.
Blind (flat) wood carving is one of the common types of carving. Used to decorate homes: window frames, doors, facades. This type of carving is characterized by a non-cut (or blank) background, as well as a pattern that remains almost flush with the board. Solid wood carving can be geometric, consisting of circles, triangles, various quadrangles and other shapes and elements. In ancient times, it was often endowed with mystical meaning and was considered a talisman. Over time, carving lost its mystical meaning and began to be used simply as decoration.
Saw carving is a carving in which the pattern on a wooden board or plywood was made by a through cut and was intended to be seen through light. Thanks to the end-to-end ornamentation, valances, bristles and “towels” processed in this way look contrasting against the background of the northern sky.
Streams are an element of a male (nailless) roof.
The timber, which was laid on the roof, rested in the lower part against a flow log (previously hollowed out for water drainage).
Chickens are an element of the male (nailless) roof. These are spruce beams - hooks on which the streams lie.
Balcony is a small area with railings located on the front of the house. To create a balcony, two load-bearing logs were cut perpendicularly into the wall, which served as support for the entire structure. Often these logs became a continuation of the internal log walls, forming the room of the room (room) in the attic space of the hut. Traditionally, the balcony was decorative in nature, decorated with saw-cut carvings, and there was no exit to the balcony. In houses that experienced a clear urban influence, the balcony could already have a functional meaning.
The Architectural and Ethnographic Museum of the Vologda Region invites you to the world of the Russian village of the late 19th – early 20th centuries. Here you can touch the traditions of the life of your ancestors, the origins of the culture and mentality of the Russian people.
Address: 160555, Vologda district, Mayskoye rural settlement, near the village of Semenkovo
Telephone
How to get there:
12th km of the Vologda-Medvezhyegorsk highway (Vologda-Kirillov).
By bus "Vologda-Molochnoye". Stop "Semenkovo" (Bus schedule)
Siding gables of houses
Siding is considered easy to work with, resistant to environmental influences, lightweight and reliable material. It harmonizes well with wooden facades, but worse with brick or stone ones. However, due to the wide range of textures and colors, it can sometimes be used with these two types of cladding.
If you want to cover the pediment with your own hands, then siding in this case is the best option. You will need to calculate the required amount of material and purchase it along with the fittings necessary for installation.
Then you should prepare the surface on which you are going to attach the panels. To do this, you need to clean it and get rid of cracks.
Then follows the construction of the sheathing - made of wood or metal, your choice. The final step is to secure the siding panels to the sheathing using self-tapping screws.
The role of the pediment in the design of the house
The word is of French-Italian origin: fronton (French) - “forehead”, frontone (Italian) - “facade”.
Often the pediment facade is decorated with sculptures, bas-reliefs, and sculptural stucco.
The shape of this part of the facade, which completes the roof, in principle depends on the type of structure itself. Often this is an addition that has a triangular shape.
The use of a pediment not only under the roof, but also above windows and doors made it possible to diversify and expand the variety of forms and products.
Painting the gable
To change the color, it is recommended to use special paint for facades. It protects the finishing layer from the penetration of atmospheric moisture, promotes the evaporation of steam escaping from the cladding, and protects the facade from the effects of natural phenomena.
Coatings are used to treat roof gables.
- Alkyd paint forms a protective film that prevents moisture penetration. The color does not wear off under mechanical influence, but fades over time from the sun.
- Oil paint creates a waterproof and vapor-proof layer. When exposed to UV rays, it cracks and fades.
- Silicone paint forms a durable, flexible and breathable film that protects against fading and delamination.
- Latex and acrylic paint is not afraid of exposure to the external environment and creates a protective coating on the surface that does not allow steam to pass through. This coating is susceptible to damage under mechanical stress.
To coat with paint, it is necessary to clean and prime the surface, ensuring uniform distribution and absorption of the color emulsion. Mix the paint to an even consistency, apply it along the gable, and after drying, apply a second layer.
To avoid smudges and stains, you first need to paint around the perimeter of the pediment. Painting begins directly from the top of the surface, gradually moving to the bottom.
Oil-based compounds are applied to wood surfaces. Plastered ones are covered with water emulsion.
Number of gables and roof design features
The number of gables is determined according to the design features of the roof: there may be several or none at all. If desired, they have windows, additionally reinforced with window sill beams. Additional vapor barrier helps prevent moisture and cold air from penetrating under the gable.
The film and insulation are installed on the inside of the gable walls immediately before finishing work begins. Pre-designed ventilation gaps will help avoid condensation accumulation.
A correctly applied pediment in architecture is an element that makes a building presentable.
