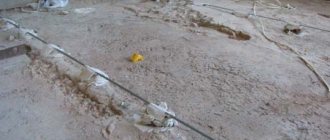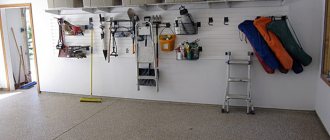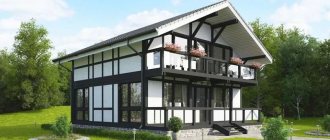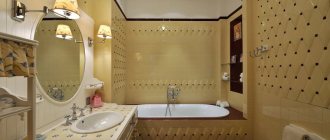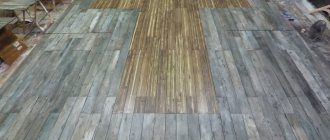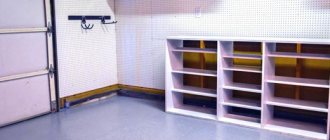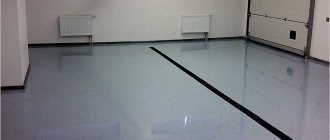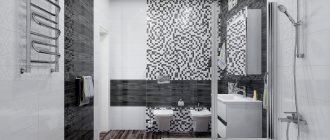If you need a room in the garage for recreation or later life, then get ready right away - solving this problem will require financial and time expenditure from you. The matter can be greatly simplified if you initially plan a living room in the project and think through the layout at the stage of construction.
Have you decided to build a room in a garage that has been sitting idle for a long time? Be prepared for the need to develop additional extensions or remodel the room in which previously there was only a car and shelves for tools. In this information material, we will consider the case when a room for recreation and further life is required from a finished garage. The garage rooms are pictured below.
How to make a room out of a garage - 3 interesting options
Now on the Internet you can find many layouts where the living room in the garage looks aesthetically pleasing and complements the functionality of a standard garage box. Of all the options, we have identified the most universal:
- Additional extension on the ground floor,
- Attic extension on the 2nd floor,
- Arrangement of a room in the garage in place of the car or in the basement
In the case of an extension, the box is simply supplemented with additional recreation room. In this case, the main room with a pit and a lift will serve, as before, as a parking lot for vehicles. If the structure and foundation of the garage allows you to place another room above the roof, then you can think about building an attic. In this case, the first floor, as in option 1, is given over to a car and a workshop, and on the 2nd floor a living room is built.
Option 3 would be to arrange a room right on the site of the garage. This will cost much less, but the very purpose of the garage - storing a car - will no longer be realized. Which option to choose is up to you. Let's consider what is needed to create a living room in the garage with your own hands.
Basic ways to create a cozy garage
The garage is a room in which men spend long hours, and it requires comfort for relaxation. When arranging such a relaxation room, it is worth remembering the little things that most of us do not see, but they are the ones that should be used to create comfort. You should start arranging your garage by choosing a painting or figurine made from improvised means, or even better, from components.
Let's look at the important little things that you should pay attention to when arranging a relaxation room:
- It is enough to hang the curtains on the shelves. Only a few people think of furnishing a room with such a modest detail, but you don’t want to look at the components and various tools. Curtains can create a graceful aesthetic look for the entire room. Your vacation here will be complete.
- A proper rest requires the presence of a small table with chairs. It’s not always possible to go home to eat something, and the garage is the place where you can gather with friends at the table and drink beer.
- We arrange the garage taking into account the distance from the flooring to the shelving. This way, you can easily wash the floor, since you want to spend your holidays clean. Therefore, the hand reaches out to make shelving at a distance of about 18 cm.
- Screed at an angle and drains to allow water to leave the room. Today, not everyone has a garage with such equipment. Because only a few people know that such a small detail is important. In fact, you can wash your car without leaving, the garage will become your wash. If I also make the floor at an angle, the room will quickly be cleared of water.
And finally, I would like to give some very practical advice: your hand will not get tired if you label the boxes for storing elements and tools. This will make it easier to find the tool you need.
What needs to be done for a garage with a living room?
Regardless of how the additional space for recreation and living will be created, you need to think about giving the room the functionality and characteristics of residential structures. This means carrying out work on installing communications and systems that provide people with comfort and confidence in safety.
Ventilation in a garage with a rest room
Since a garage box is considered primarily a room for carrying out technical and repair work, without a high-quality ventilation system, exhaust gases and dust will constantly enter the living room.
In order to avoid this situation, simply install an additional hood at the entrance to the rest room and directly at the workbench where carpentry work is carried out. Also, do not forget to make a fabric curtain or interior door into the room - this will minimize the entry of dust and reduce the risk of the harmful effects of exhaust gases.
Insulating a recreation room in a garage
Thanks to high-quality insulation work, you can ensure that the temperature is maintained within 20-25°C even at sub-zero temperatures in winter. The size of the insulation layers depends on the area where your box is located. On average, to insulate a recreation room in a garage, a pie of 30-40 mm construction is assembled with your own hands. This includes 1 layer of vapor barrier, 20-30 mm insulation (penoplex, mineral wool or glass insulation) and finishing material (from PVC panels to a block house).
You can also insulate the entire garage from the outside, and divide the box space with a partition. A self-made partition in the garage will highlight a separate room, the temperature in which you can easily regulate using heating devices.
Do-it-yourself heating of a recreation room in a garage
Despite the insulation of the walls, in the winter months you will need a full-fledged heating system. If you are making a residential extension, then you should install stationary heating devices (electric or gas heating stoves). In cases where only part of the entire structure needs to be heated, you can get by with a conventional electric or infrared heater. Heating a recreation room in a garage in the photo below.
Make your garage room safe
First of all, the problem with garage boxes is that the premises are considered a piece of real estate with a high fire hazard. To prevent fire, it is necessary to use non-flammable or low-flammable building materials when decorating walls.
In addition, it is necessary to insulate heating appliances. If, when planning a room in the garage, you decide to install a wood-burning stove, then you should make an insulating layer along the wall to the ceiling from a sheet of metal. This way you will have a warm room in the garage, and you can be completely confident in the safety of all property inside the room.
Our gallery will clearly demonstrate photo ideas of various completed projects
The creation of the interior should be aimed at maximum convenience for both work and storage of vehicles, regardless of the time of year. A serious approach to creating a work area implies the presence of:
- ventilation systems;
- heating;
- bright lighting;
- high-quality and beautiful gates;
- comfortable cabinets and other furniture.
Our selection of photos will clearly demonstrate exactly this approach. Scroll through the illustrations and they will give you lots of ideas for creating your own project. After all, a well-planned interior design of a garage will not only give an aesthetic appearance to your space, but will also help rationally organize all the tools you have.
In most cases, a car repair shop is done independently, so you have the opportunity to arrange everything in a way that is convenient and handy for you. A well-thought-out layout will allow you to store fire hazardous items in a specially designated place; things that you rarely use - in some containers; and what you use often - in easily accessible, open places.
Room above the garage - photo and layout of the room with an attic
Typically, work on the construction of an attic floor begins immediately after the installation of the structure frame and rafters at the roof. The ideal option for an attic is to design a gable roof, which will have a common rafter base. To create a garage with a room on the second floor you need to carry out the following construction work:
- Strengthen the concrete belt by making a beam ceiling,
- Install waterproofing and properly insulate all walls of the room,
- Plan and cut a hole for the stairs from the 1st floor to the attic,
- Erect wall panels and cover the structure with a common decking of roofing material,
- Install two-chamber plastic windows and equip a hatch in the flooring,
- Cover the walls with finishing material or paint the walls.
Using the Basement
The basement of the garage is best used as a cellar, that is, for storing vegetables, fruits and home-canned products. This method of using a basement is useful for those people who have personal plots and need a place to store crops.
Also, some people prefer to use the basement in the garage to organize a recreation area. To equip it, it is necessary to carry out heating.
There you can equip a gym, put a table tennis table or furnish it as you wish. In addition, you can equip a workshop in the basement of the garage. Another option for using a garage basement is to build an inspection hole.
Development of a garage design plan
When developing a plan, it is necessary to take into account the area of the garage, because it can be divided into several functional zones:
- storage space for tools;
- storage area for bicycles, roller skates, skates, and sports equipment;
- a relaxation area where you can install a miniature coffee machine, several armchairs and a TV (most often a thin panel is mounted on the wall);
- a table for a personal computer in case one of the family members sometimes works in this room.
Also needed in the garage:
- inspection hole (can be closed);
- first aid kit;
- rubber bumpers and parking limiters, which will become a real lifesaver for an inexperienced driver;
- a good ventilation system that prevents the accumulation of exhaust gases and aromas of technical fluids in the room;
- high-quality artificial lighting (if there is a lack of natural light);
- functional storage systems.
Workbenches are often installed in garages, cellars are built - it all depends on the individual preferences of the owners. A standard garage has an area of about 24 square meters. m. However, in private houses large extensions are often created, designed for 2 cars and storage of things, the area of which exceeds 50 square meters. m.
We build with our own hands
The most ideal option would be to start building a basement at the very beginning of construction. This way the work will be much easier and without additional stress. But you can also dig a basement in a built garage.
A good solution would be if the size of the basement corresponds to the area of the building itself, that is, the walls of the basement will serve as the foundation for the walls of the garage. And the building material most often chosen for this purpose is concrete or concrete blocks.
The depth of the pit for the basement should be 2 - 2.5 meters. The easiest and fastest option for digging is to use an excavator, which will complete the entire amount of work in less than one day.
If this is not possible, then you can dig with an ordinary shovel, but then the process will be very delayed. After the required area has been dug, the walls of the pit need to be leveled and covered with film.
Walls and floor
Before you start building the garage foundation, you should make the base for the basement floor.
- To do this, you need to compact the earth and fill the bottom of the future basement with crushed stone or a 10-centimeter layer of coarse sand.
- This embankment also needs to be compacted and then filled with bitumen mastic, which must first be heated. After the mastic has hardened, it must be covered with roofing felt or film.
It is best to use concrete mortar to fill the floor. Before you start pouring, you need to place reinforcing bars on the floor. The layer thickness should be 30 - 40 cm.
After the basement floor has dried, you can begin concreting the walls.
- For this stage of construction, it is necessary to create and install wooden formwork in order to strengthen the walls.
- In addition, to create a more reliable structure, you need to lay reinforcement in the formwork and tie the rods together using wire.
- To complete the construction of the walls, it is necessary to fill them with concrete mortar, while compacting each layer of pouring.
This completes the construction of the garage basement. Now we need to take care of the garage itself, especially since there is no longer a need to build a foundation for it, since its role will be played by the basement walls.
But you need to take into account that when building a garage, it is important to provide ventilation, which will ensure air flow into the basement. To construct it, you need to make two holes in the floor panels for air inflow and outflow, into which pipes will need to be installed before concreting the floor. See how you can arrange a basement under your garage.
Waterproofing
Both when constructing a basement at the initial stage, and when installing it in a ready-made garage, the floor of the basement is covered with roofing felt so that the basement is dry. This process is needed to waterproof a basement. Some people skip this point in the construction instructions, making a big mistake.
If waterproofing is not carried out, this can lead to problems such as mold formation, flooding of the basement, as well as destruction of walls and supporting structures. That is why, before constructing the floor, soil and crushed stone are always covered with waterproofing materials, which can be roofing felt or plastic film.
Wall decoration
When selecting finishing materials for a garage, it is necessary to take into account some target features of the room. The material must be non-flammable (a garage is an accumulation of fuels and lubricants, a spark is enough to ignite them), not absorb dirt, moisture-resistant and resistant to mechanical damage (in case it gets caught by a bumper). What can meet these requirements?
3D photo wallpaper with a rustic motif as a way to highlight the interior
1. Plaster. A cement-sand plaster solution will level the walls and smooth out unevenness.
Attention! All work must be carried out professionally, otherwise there is a risk of cracks.
Stylish and at the same time competent arrangement of a garage is not an easy task.
Beautiful garage interior in retro style
After grouting all the roughness, we apply a protective layer of façade paint (suitable for use in aggressive environments). If your garage doesn't have a lot of space and you only have enough space to tiptoe around the perimeter of your car, try using warm, pastel-colored paint, if only for visual expansion. However, be prepared for the fact that such a surface will quickly get dirty.
Yellow color in garage decoration will add brightness to the interior
2. PVC lining. If your garage is quite generous in square meters, you can afford the economical installation of PVC plastic panels (“eats up” up to 10 cm of space). Thanks to this reserve, you can insulate your garage walls with fire-resistant mineral wool. Facade lining is fire-resistant, waterproof, environmentally friendly and looks quite presentable, but, unfortunately (or maybe fortunately, if you value a car without scratches), it is not characterized by high strength indicators. For color variety, use printed lining or alternate panels of different colors. This strip will highlight the exclusivity of your car box.
An interesting combination of lining and pure wood in the decoration of the walls of a small garage
White color in the interior will help make the room visually more spacious.
3. Tiles and facing bricks. Today, the best options for arranging a garage. Easy to clean, strong and durable. Ceramic tiles have a higher specific gravity than light facing bricks, so they should only be laid on strong walls with additional reinforcement mesh padding. Both of these materials have another disadvantage, and that is the price. The cost of finishing work can also cost a pretty penny. But imagine the envious whistles you will hear from your friends when they see the red brick walls of your garage, and in the center there is a panel with Formula 1, lined with small tiles. It's worth it.
Brickwork in the interior looks very stylish
Decorating garage walls with tiles looks very nice, but will cost you a considerable amount of money.
Decorative stone in the design of a spacious garage
How to make a cellar in a finished garage?
When constructing a basement in a ready-made garage, the work must be done so as not to damage the walls of the building. The entire construction process consists of the following steps:
- The first step is to mark the area of the future basement. In this case, the distance from the wall line should exceed 30 cm. If this is not taken into account and the distance is made smaller, this can lead to shrinkage of the garage and the appearance of cracks in the wall.
- The next stage is digging a pit along the marked perimeter. Since the garage has already been built, you will have to dig the hole only by hand, because the excavator will not fit into the room. After this, the excess soil must be removed from the garage.
- The bottom of the dug pit must be compacted, covered with crushed stone and covered with roofing felt so that it overlaps the wall. It is best to lay this material in several layers.
- Then you need to make the floor. To do this, you need to prepare a mesh of reinforced rods and lay it on roofing material. To create a mesh, the reinforcement must be connected using tying wire or welding. Then the floor is poured with concrete and leveled.
- After constructing the floor, you can move on to the walls. They can be made from brick or concrete, but the second option is cheaper and simpler. In any case, you need to leave a small distance in order to then treat the outer surface of the walls with mastic. To build walls, you need to prepare formwork from boards, strengthen it with reinforcement and fill it with concrete.
- After this, you need to take care of covering the basement. To do this, you need to build metal or iron supports and lay boards on them in a horizontal direction. On top of these boards it is worth laying a film and a mesh of reinforcement.
- The resulting floor formwork must be filled with concrete mortar, the thickness of which is 30–40 cm. If the concrete layer is smaller, the floor may not withstand the weight of the machine.
Making a basement with your own hands is quite simple. The above instructions will help every garage owner or someone who is just planning to build one to build a useful basement that will definitely find a use.
Rest room in the garage: how to arrange it, what you need to know
For many men, a garage is not just a room where a car is stored. A garage is both a workshop and a place where you can relax and think about your own things. For this reason, the installation of a recreation room in the garage is a frequent and quite familiar phenomenon even for our resident. It is worth mentioning that in Western countries, setting up a recreation room in a garage, or even converting a garage into a living space, is practiced everywhere. No matter how you look at it, this idea is good, especially if the garage area allows it or there is an attic, which can be adapted to your needs.
In order to make the rest room functional, comfortable and stylish, you need to take into account many details. Not all garage workers are also interior designers, so even the most skilled craftsmen sometimes need advice. In this article we will talk in detail about how to make a garage for recreation and the intricacies of its arrangement:
- Features of the equipment of living quarters in the garage.
- Rules for arranging a garage and a living area in it...
- DIY recreation room in the garage.
Important points when arranging a garage
Basically, the arrangement of a garage involves creating not only a place to store various small items, but also a real workshop and a rest room for many men?
- At first he thinks about purchasing boxes in which he could store bolts and other small parts that could simply get lost in the workspace. However, you should not buy just a couple of boxes; in fact, the garage is a place to store many tools that require separate places.
- Then you should stock up on something you can make yourself or order a ready-made convenient stand with built-in handles in any store in Moscow. However, lower-priced models are available: to avoid extra costs, you should order a stand made of wood, and you can equip it with small holders.
- It’s worth arranging the necessary shelves; they make it quite easy to keep order. It is worth remembering that there are also budget options, since you can restore your outdated table with internal shelves; to do this, remove the old layer and apply varnish.
- Any garage has a workbench; its arrangement requires sufficient space in the room. It is important to arrange shelves near them, then during work you don’t have to walk through the huge garage to get the necessary tools.
Many garages do not have room for the required number of shelves, which can cause problems. But how to make a workshop in a small garage? To prevent shelves from stealing the required space, hooks are used. You need to install hooks on the walls.
Arranging a living room in a garage: what do you need to know?
Converting the entire garage or part of it into a living space is not an easy task. The matter is greatly simplified if you plan and decorate the room during the construction of the garage itself. But unfortunately, this happens infrequently and in most cases we have an already used garage. Therefore, we will start from this, and not from a hypothetical building from scratch.
There are three main options for organizing a living room in a garage:
- An extension of the required size is being built to the garage and it is equipped as a recreation room. The main room performs its main function - parking a car.
- If the material of the garage space allows, you can make a second floor - an attic. Thus, the first floor remains a garage space, and the second floor is equipped as a living room.
- The rest room is organized directly in the garage: either occupying it completely or partially.
The best, of course, are the first two options, but, firstly, making an extension is expensive, and secondly, it is not always possible. For example, if the garage is surrounded by other buildings or is made of materials that make an attic extension impossible. Therefore, the average garage owner is more likely to be faced with the need to place both a car and a rest room in one small room.
Children's room in garage style - “Cars”
A children's room for a boy, created based on the cartoon “Cars”, will be the favorite room in the house for a little fan. We suggest making a room in a garage style. The role of the bed is, of course, assigned to the irreplaceable McQueen, the main character of the cartoon. All other furniture in the children's room in the wheelbarrow style should be made to match the frame of the bed, that is, in bright red shades, with gray or white inserts.
But to prevent the child’s room from overstraining the baby’s vision, the walls, floor and ceiling should be done in neutral shades; light beige and rich gray are perfect. Paste wallpaper with imitation plaster on the walls; thanks to this technique, the room will resemble a garage or car hangar.
The floor can be covered with tiles (imitating wood or stone and always heated) or a regular light-colored laminate. A stretch ceiling is suitable for a children's room in the style of a wheelbarrow; it is better to choose a canvas with antistatic characteristics, in this case dust particles will not be attracted to its surface. As for the shade, ordinary gray and, most importantly, matte will do. Place several lamps around the perimeter of the canvas. The lighting in the room should be of very high quality and in sufficient quantity, which will help preserve the baby’s vision.
In the children's room - garage, you can think of a small podium on which to allocate space for studying (computer desk), as well as for a closet and chest of drawers. A descent from the podium, imitating a road with dotted markings, will help you get away from the ordinary design of the premises. On the opposite side of the descent, create steps for a comfortable climb to the podium.
Bookcases can be made to order in the shape of gas pumps. A carpet on the floor, curtains, a bedspread on the bed and pillowcases on the pillows will look great with images of road markings or signs, but always in neutral shades, since the room is already full of bright furniture.
Additional accessories can include wall clocks in the shape of wrenches, a room thermometer in the shape of a screwdriver, and posters with cartoon characters. You can paste photo wallpaper with characters from the cartoon “Cars” on one of the walls.
The children's room in the car will certainly please the child; he will spend time in it with double pleasure, playing daily games or activities. The automotive theme is also supported in the article dedicated to the room of a young car enthusiast, you can read it! Dear readers, do not forget to subscribe to updates on the “Comfort in the Home” website, only interesting things are ahead!
What should the living area be like?
Regardless of where the living room will be located in an extension, an extension or in combination with a car, it is very important to take care of giving it the basic characteristics of a living space. This refers to communications and systems that will provide comfort to the people inside and allow them to forget about the presence of a car nearby. To do this, you should pay attention to the following nuances of arranging a garage with a recreation room.
Ventilation
In the room or part of it, which will be adapted as a recreation room, it is necessary to organize a high-quality ventilation system. Especially if you plan to spend a lot of time in this place. This is due to the fact that the garage is still a technical room and, in addition to the exhaust gases of the car, other harmful fumes will also enter the living area. Good ventilation will minimize the risk of harmful effects from these fumes.
To be honest, the entire garage room needs insulation. High-quality insulation allows you to maintain temperatures above 0°C even in winter. But when arranging a living room, insulation is simply necessary, since it is assumed that you will spend time in this place not only in the summer. For insulation, you can use various materials (foam plastic, mineral wool, etc.).
The need for heating is due to low temperatures during the cold season. If +5°C is the ideal temperature for a car, then a person will at least feel uncomfortable. Therefore, we recommend solving heating problems in the following way:
- if the living area is in an extension, it’s worth spending money on stationary heating (for example, electric or gas);
- if it is part of a common room, a heater (for example, an infrared heater) will be sufficient.
Safety
Technical premises are objects of increased fire danger. Therefore, if there is a residential premises located nearby or, as in our case, in close proximity to the technical premises, it is worth taking additional care of safety. Firstly, it is the use of non-flammable or low-flammable materials for decoration and decoration. And secondly, always remember about fire safety rules (do not smoke, do not exceed the storage limits for flammable substances, etc.).
Children's playroom
From the garage you can arrange a children's playroom. It is important to consider a number of points. First, the room must be heated during the cold season. Secondly, it is necessary to consider options for natural lighting. You can place racks along the walls on which toys will be stored, but be sure to connect them to the wall to avoid accidents. The floor can be covered with carpet, children's foam mats or laminate. For studying or taking a break from outdoor games, there is a children's table where kids can draw or read.
Organizing a recreation room in the garage with your own hands
Making an area where you can relax after a hard day or car repairs is not very difficult with your own hands. The main thing is to approach the issue responsibly and with soul. Below we will talk about the main stages of arranging a living room in a garage.
Planning
Each, even small construction or redevelopment, requires a clear plan of action. Before starting construction or repair work, you must understand and imagine what will happen in the end. This stage is difficult to underestimate due to the fact that everything that follows will depend on the decisions made at this time.
What you should pay attention to:
- financial opportunities;
- zoning of space (if the rest room is located directly next to the car storage area);
- advance purchase of materials;
- technical requirements and communications.
Preparing the site
After planning, it is necessary to prepare the place where construction and repair work will take place: sort out the trash (if any), clean it. Before starting the next stage, the room under the room (or part of the room) must be empty and clean.
Purchase of materials
It is highly recommended that you purchase all the necessary materials in advance and all together. It is better to provide yourself with a small supply - just in case. If you buy building materials in parts, it may well turn out that the plaster you bought the first time is no longer available. In such cases, you either have to go to dozens of other hardware stores, or use a different material, which will not have the best effect on the quality of the repair.
Communications
This stage involves the installation of high-quality ventilation, insulation and heating installation (if necessary). This can be done either independently or by hiring workers. But in most cases, garage owners prefer to do all the work themselves.
Quite a large-scale stage, including the following events:
- concrete floor pouring (if necessary);
- priming and plastering walls (if necessary);
- laying flooring (tiles, linoleum, etc.);
- wall decoration (painting, wallpapering);
- ceiling finishing.
You should pay attention to the materials that will be used. If possible they should not be flammable. For example, ordinary paper wallpaper is not the best solution; if you want comfort, then it would be more reasonable to use less flammable liquid wallpaper. The same applies to floor coverings and ceilings. When choosing materials, be sure to pay attention to the flammability class, and not just the external characteristics. It may seem to you that these are unnecessary precautions, but according to statistics, the majority of fires in garages and the terrible consequences after them occur precisely because of insufficient care and neglect of safety rules.
Interior arrangement
At this stage, the installation of shelves, furniture and other interior items is carried out. The main rule for choosing furniture: less fabric and wood - more metal. It is not advisable to install an expensive leather sofa in the garage recreation room. All furniture should be light, durable and easy to clean (if you are installing a sofa, it is better to take care of a cover for it). Here, too, do not forget about fire safety: a fire extinguisher must be installed in the rest room.
As you can see, setting up a living room in a garage is not so difficult, if only you had the desire and financial capabilities. If you approach each stage wisely, you will end up with a comfortable and cozy room for your personal needs.
Soya living room in the garage is the dream of many garage owners. And if you decide to take this step, then you should approach the event very responsibly. It is better to start planning and purchasing materials in advance, and carry out construction work when you have free time. The main advantage of arranging a living room with your own hands is that you understand that it is being done for yourself. This means the quality of the work done will be high.
Gym
If the area of a residential building does not allow for a separate room with exercise equipment, then it is quite possible to make a small gym out of the garage. When choosing exercise machines, you should pay attention to multifunctional ones that work several muscle groups at once. A great addition would be a wall bars, which are suitable for many exercises and take up virtually no extra space, or a sports complex with several horizontal bars and rings. It is very important to cover the floor with thick mats or a special rubberized non-slip coating.


