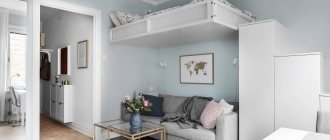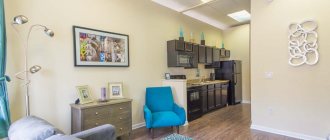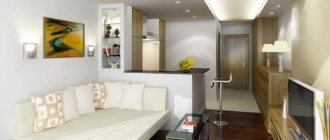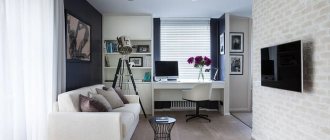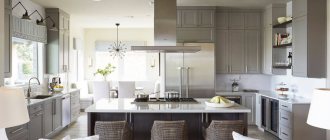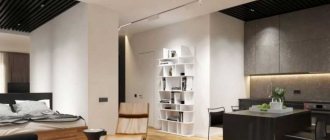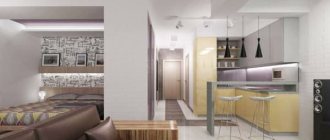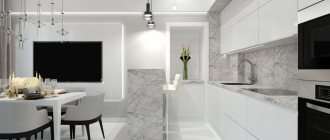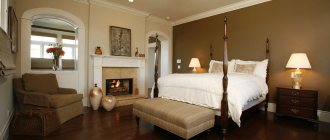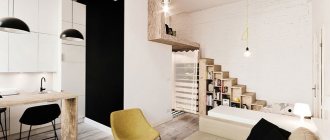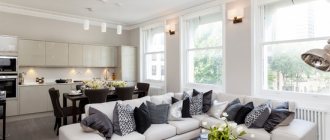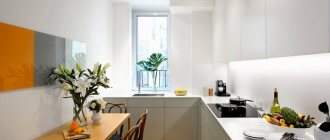Read: 14,584
Nowadays, studio apartments are very popular. Such small apartments have many advantages:
- The absence of extra walls makes the room more spacious and fills it with air.
- Ease of redevelopment - by simply rearranging furniture you can create a completely different look for the apartment.
- It is easier to clean or repair in a studio apartment.
- Functionality - one room can be divided into many functional areas.
- The studio layout provides space for realizing a variety of design fantasies.
Design options for different zones
There are basic design rules that should be followed to create an interesting and pleasant interior. You should adhere to a single design style, for example: classic, loft, Scandinavian and others. You can zone a room in various ways. For this purpose, decorative elements, furniture, and various floor coverings are used. Let's consider ways to design each of the zones.
Hallway
To separate it, decorative partitions or flooring are used that are not similar to those used in other areas. There should be a minimum number of accessories in this place. Among them you can see shelves for shoes, mirrors and hooks. The hallway should be illuminated separately. The furniture used is built-in wardrobes with mirrored sliding doors that can accommodate a lot of things.
Kitchen and dining area
The working kitchen area is equipped with a functional set or built-in furniture that contains household appliances. In a small studio, you should use only the minimum amount of equipment, only what is necessary. Shelves and drawers can be located under an extended window sill. With this you can get additional space in which to install household appliances or store dishes.
The dining area is separated from the working area using a bar counter. This allows you to create a large number of places for guests and family members. In addition, you can zone the kitchen space with partitions.
Living room
A transformable sofa is placed in the recreation area. Such furniture allows you to create additional sleeping space. Sometimes it is permissible to use a sofa as an original partition. The TV is placed on the wall to save more space. You can lay a soft carpet on the floor.
Sleeping area
The sleeping area should be located as far as possible from the bathroom and kitchen. Designers recommend highlighting the sleeping area with a podium, under which you can create additional storage space for bed linen or various small items. When choosing a bed, you can choose a model built into the closet, which will only need to be unfolded for rest periods. If the room is high, the sleeping place should be arranged on top, using the second tier. The additional area remaining underneath can serve as a place to work or relax.
The bedroom is separated from other areas with the help of screens, canopies, decorative partitions, textile curtains and through shelving.
Workplace
The work area can be organized in the bedroom or living room. This is done through retractable and folding furniture
It is important to provide decent lighting. To organize a comfortable workspace, you can expand the window sill, which will become an original and ergonomic desk
This will help you get good lighting from sunlight.
Room zoning
On 22-23 square meters it is necessary to create divisions into zones, otherwise the apartment will lose functionality. The interior design of spaces is carried out in one style, since a different solution looks like a clutter and creates constraint and a feeling of cramped space. Therefore, planning is carried out in advance, at the stage of creating the project.
You may be interested in: Layout of a studio apartment 20-21 sq. m. m: secrets and important moments
Usually four zones are enough. The first is the bedroom, which can be organized together with the guest room using transformable furniture. The second is the kitchen, where there are the necessary household appliances and a place for breakfast, lunch and dinner. The third is an area for storing things.
Some interior ideas involve organizing cabinets and drawers by location. Other design options tend to organize a single closet or wardrobe.
And the fourth is the bathroom. Unlike the rest, this area is initially separated, but in some options the opaque walls are replaced with glass, which further visually expands the studio.
Free space is organized in the living room area, if it is possible to separate it into a separate area. However, this can rarely be done due to the small area.
Kitchen
To furnish the studio kitchen area, you will need to fulfill two conditions. The first thing is to preserve and support the motive of the apartment so that the design does not deviate from the general concept. The second is to ensure functionality so that the appliances and kitchen units meet the owner’s needs.
In the photo with the renovation already completed, you can see small kitchen areas for those who order ready-made food or standard sizes of furniture, taking into account work surfaces. The choice depends on the lifestyle and habits of the apartment residents.
Living room
The living area is equipped with a sofa, which also serves as a place for the owners to sleep. It is easy to arrange, since you only need to take furniture in a certain style. The seating area also contains shelves for books, a cabinet with a TV and a coffee or folding table.
However, if a sofa seems like a boring solution, consider designing your living room using a group of poufs, pillows or a soft folding rug. This solution is convenient for a studio due to the small size of the furniture. But the photos of apartments with a similar design show how practical it is.
Bedroom
The main furniture in the bedroom is the bed. Choose a bed that is comfortable and appropriate in design. Also, closets are often installed in the sleeping area, which helps to divide the space.
The color of the walls and ceiling is chosen in the same shade as the studio only if accentuation is not planned with the help of contrasting details. For example, in the photos of the interiors of finished apartments there are options for both harmonious combination with the rest of the space and darkening the bedroom.
Bathroom
The bathroom has a privileged position in the studio, as it is separated from the rest of the space by blank walls. Here a design is created either echoing the motive of the apartment, or the opposite. For the walls, choose a suitable covering - tiles, panels. The ceiling and floor are also decorated with durable materials. You can expand the space by moving the washing machine into the kitchen.
You may be interested in: Modern apartment 80 sq. m. m for a large family: where to start renovation, design features of each room
Sleeping area with work place
The bedroom is separated from the dining area by a low partition in the form of a rack. The designers decided to use a simple design in favor of the lightness and airiness of the interior: a blank wall would not have given such an effect.
The pastel colors of the decoration are diluted with bright green spots - house plants that enliven the atmosphere.
In the sleeping area there is a full-size bed and a wooden Ikea bedside table with a lamp. To her left is a Kent Storage Cabinet Tall bookcase, covered with glass fronts.
There is a table near the window for working with a laptop. Opposite the bed is a TV on a swivel bracket, which also saves space.
The floor covering is “Ekoles Don” board. Bed from Cassina L50 Cab nigh, TV stand BraginDesign, overhead lamps Centrsvet.
Layout 35 sq. meters
There are several planning options.
Studio apartment
Such a small-sized living space should be both stylish and functional. To ensure that the lack of free space does not cause discomfort during your stay, you should be especially careful when drawing up a plan for dividing the apartment into certain areas.
In a odnushka, as a rule, there is one full room, the area of which can be increased by adding a balcony or part of the corridor. More compact furniture items, a minimal amount of decor, colorful and large prints in the decoration would be appropriate here.
The photo shows a top view of the layout of a one-room apartment of 35 square meters.
Such miniature small-families generally have low ceilings, so in this case, the use of stucco decoration, colored surfaces, bright patterns and embossed textures is not recommended, since such solutions will further aggravate this disadvantage.
An excellent option would be a white ceiling with a glossy or matte texture, which will give the atmosphere air and weightlessness.
It is also better if the room has a minimum number of doors with a swing mechanism, which conceals the usable area. Sliding structures or pencil case models are perfect for decorating doorways.
Studio
Sometimes a studio apartment can be a clever transformation of a one-room apartment. The main advantage of open-plan studio spaces is the sufficient amount of space in the aisles
When choosing furniture for a given home, it is important to correctly determine the size of the space
For example, in a studio it will be much more rational to install a kitchen unit almost to the ceiling, thus increasing the capacity and hiding items such as dishes, household appliances and other utensils behind the facade. Various partitions or a bar counter are considered quite relevant for decorating a room.
The photo shows the design of a studio apartment of 35 square meters, with a narrow long corridor.
To really save square meters, choose comfortable multi-seat sofas that can easily be transformed into a spacious sleeping bed. This way it turns out to combine the guest area and a place to sleep. Also in the room there are comfortable armchairs, a television panel, a dining set, a dining table and a work corner.
Eurodvushka
This housing is distinguished by the presence of a bathroom, a separate bedroom and a small kitchen-living room. Despite the fact that Euro two-room apartments have smaller dimensions compared to conventional two-room apartments, they are very comfortable and functional. This layout would be a good choice for a bachelor or a young family.
Stage 4. Visualization
Since all the approvals had already been made, at this stage I was simply waiting for the project to be visualized in order to better imagine how the furniture I had chosen would ultimately look in the interior.
This stage took the most time on the part of the designer, but I was very pleased with the result.
On the one hand, it’s great that you can look and imagine how everything will ultimately look in space. Very practical. On the other hand, visualization provides moral support when there are only boxes and construction debris around you. You look at the picture and it’s immediately clear what to strive for.
In the more expensive plan, designers do 3D visualization, but the usual one was enough for me.
Please note that the kitchen is shown in the visualization. I was very touched by such attention to detail, because the kitchen design itself was not included in the design project
Bathroom
The size of the bathroom in the studio apartment is modest. To save space, the toilet and bath are combined. The main requirement that is placed on it is convenience and functionality. The room must have a closet, washbasin and shower. The color design must match the style chosen for the arrangement of the entire apartment.
If you install a shower stall with glass doors, you will visually increase the free space in the room. It is better to place the washbasin in the corner. This way it will take up little space and allow you to use space that often goes unused. In order not to burden the interior, use a cabinet without legs. There is free space underneath.
To save space, the toilet and bath are combined
The design of the bathroom should be combined with the style chosen for the entire apartment
It is not difficult to make the interior of a small apartment beautiful and functional. A carefully thought-out project, correctly selected color design and compact furniture will help with this. This housing design will be spacious and look expensive.
Features of the studio apartment
Such an apartment, already with a ready-made layout, can be purchased directly from the developer. Another option would be to convert a one-room apartment into a modern studio. Here it is necessary to take into account that when doing redevelopment yourself, you may encounter some difficulties. You will have to seek permission from the appropriate authorities. After all, it will be necessary to demolish the walls, but you can only remove the non-load-bearing partitions. In a studio apartment, in most cases, walls are provided only for the toilet and bathroom, the rest of the space remains open. Therefore, it is necessary to carefully consider what is more important, modern, spacious housing or the opportunity to retire in a separate room. Families with two or more children are better off abandoning this type of housing in favor of ordinary apartments with several rooms.
Residential premises with a footage of 28 sq. m. can be rectangular, square, in the form of a tunnel. If you are just planning to purchase such housing, it is recommended to opt for a square-shaped apartment.
Features of a studio apartment with an area of 28 sq. m
For whom
The fashion for studio apartments, like many other things, came to us from the West. The values of such a culture dictate a lifestyle in which work and freedom come first. This is an option for one or two residents, a couple, a mother and daughter, students, but not a large family.
The small area, only 20 - 30 square meters, combined with a thoughtful design makes living in such housing quite comfortable and relatively inexpensive.
If you do not live alone, consider the coincidence of rhythms with another tenant. After all, in a studio apartment you will have nowhere to really retire in the usual sense, due to the lack of walls.
Single space
The studio apartment is special in that it lacks the usual separation by walls. Only the bathroom is separated from the common space. Kitchen, bedroom, living room - together.
Today, a fashionable studio with a ready-made layout can be purchased directly from the developer.
Conciseness and functionality
Important! This type of housing is not suitable for the Plyushkins. To maintain order in your home, you need to be able to surround yourself with only the necessary things that are regularly used in everyday life.
The motto of the apartment - studio 28 sq. m: minimalism, conciseness, functionality.
The main advantage of the studio is that as a result of the redevelopment, one spacious proportional room is formed.
Studio design 28 sq. m in modern style
This studio has 28 sq. m designed in a modern style. This room contains a kitchen, living room and bedroom area.
The kitchen is made in light colors, white is chosen as the main color for the kitchen unit. In order not to clutter the small kitchen space, we gave preference to built-in household appliances.
The central place in the apartment is occupied by a “floating” table; it has no support. It is made of acrylic, and inside there is a metal frame. It also performs two functions: a dining table and a hob on it. The wall in the kitchen area is lined with tempered glass - this helps the small kitchen look very stylish. The hood and pendant lamps are made in the same style, which in turn does not interfere with the design of the kitchen.
For the bedroom-living room area, a folding sofa was chosen, which easily turns into a bed. Also in the room there is a wardrobe and a panel for a backlit TV, the color scheme is in light colors. The bathroom, like the entire apartment, is made in light colors. Due to the small space, we preferred a shower stall. A mirror with lighting is installed above the sink.
Studio 28 sq.m design and photo
Studio design 28 sq. m - photo modern style
Design project development
When developing a project, in coordination with local authorities, you only need to demolish walls, replace wiring and pipes, if necessary.
When planning, first of all, it is important to allocate areas for the kitchen, dining room, sleeping, and work. When distributing functional zones on the diagram, it is convenient to be guided by the principle of kitchen-living room-bedroom
The rest of the space can be used at your discretion. It will be necessary to draw up a plan for the future studio, think through the placement of functional areas, furniture arrangement, and storage system. It is advisable to take into account every detail at the planning stage. It is important that the studio apartment is spacious and well lit. If there is only one window in the room, then it is necessary to add more sources of artificial lighting around the perimeter of the ceiling. When the studio has two windows, no additional daylight is required, the room will be quite bright.
The big advantage of a studio apartment is the presence of a balcony. It can be turned into a dressing room, lounge area or office. This will save additional meters and create the necessary functional area. It is necessary to take care in advance about insulating the loggia.
Stage 3. Concept
At this stage, Asya prepared for me two collages where real objects were used. Any of them can be bought in Russia. By the way, all items had a price, so you could choose more expensive and cheaper.
Concept option #2
I chose a mix. This is what happened.
Some objects are from the first collage, and some from the second. And the mirror and sconce, for example, I asked to be replaced with others.
It was at the concept stage that the idea of an accent turquoise wall appeared. Looking ahead, I can say that I have already painted the wall and am very pleased with the result. It’s such non-standard ideas that I appreciate working with a designer; I’m not sure I would have come up with such a move myself.
Modern interior ideas
The design of a studio apartment depends on the tastes of the owner. Some opt for a loft style with roughly decorated walls and a minimal amount of furniture. Others prefer Provence, which looks nice thanks to its light shades and subdued colors. When selecting the desired version, they look at photos of finished interiors to understand what they want to get as a result.
For many, a small apartment is a temporary solution that helps them purchase their own home without breaking the bank. Compared to one-room apartments, studios are cheaper. The option is suitable for one or two people, but if the family expands, an increase in space will be required.
Features of a small room
The open-plan apartment has no boundaries. There is enough room for imagination. Studio design with parameters 28 sq. m. is performed in almost any style in compliance with the rules. The peculiarity of a small apartment is its small area, about 28-30 m2. The main thing is to make such a territory a comfortable place to live. When planning, space is usually zoned. Allocate places for cooking and eating, working, and relaxing.
You may be interested in: Ideas for the design and renovation of an apartment of 30 square meters. m
When designing the interior, it is advisable to adhere to the rules of minimalism. It says: more free space, less decor and furniture. You can visually expand the room thanks to light shades, lighting and furniture placement. The design should be harmonious and calm.
Sleeping area
To ensure comfortable rest and sleep, this area is often separated using a screen, curtain, shelving or a more mobile and lightweight partition, for example in the form of sliding doors, which do not restrict the space and do not prevent the penetration of light.
The photo shows a sleeping area in the design of a studio apartment of 25 sq. m., decorated with a partition in the form of curtains.
A bed may not always be a permanent structure. The use of a regular folding sofa or transformable bed is quite appropriate here. If there is a high ceiling, it is possible to build a second tier on which the sleeping place will be located. The two-level studio apartment has a particularly interesting design and provides significant space savings.
The photo shows the design of a studio apartment of 25 sq. m. with a bed located on the second tier.
Layout options for different rooms
During the renovation of a studio apartment measuring 28 sq. m. design can be made in almost any style. But there are subtleties:
- To increase space, use matte and glossy surfaces.
- When decorating, give preference to light shades.
- Use special partitions only for elongated apartments. In other cases, use a play of textures and colors of walls, floors, and furniture.
- In L-shaped apartments, install built-in appliances and cabinets that unload the space.
- In a narrow-shaped living room you can place folding and retractable structures.
- In a room with sufficient height, arrange a sleeping place in the attic.
For clarity, before creating a project, study photos with various layout options suitable for small apartments.
Kitchens
To organize a kitchen area, it is advisable to purchase built-in and functional furniture and equipment. In an apartment of 28 m2 it is better to use a minimum number of interior items. The kitchen should be well lit. The dining area can be visually separated from the working area using a podium, finishing materials or a multi-level ceiling, and from the living space - with glass partitions. The dining table can be replaced with a bar counter.
You will be interested in: Principles of planning, zoning and design of an apartment - studio 25 sq. m
Living room
It is better to imagine the living room area in a studio-type apartment as a sofa. It will serve as a sleeping or additional place. With its help you can zone the space. It is advisable to hang the TV on the wall.
When decorating the living room interior, they usually use ceilings of different levels and beautiful shapes, and various lighting fixtures.
Bedrooms
A place to rest and sleep should be located away from the bathroom and kitchen. The space is usually highlighted with a podium or fenced off with a screen or end-to-end shelving. Sometimes textile curtains are used in design. You can install a transforming bed that can be removed during the day.
Bathrooms
When planning a bathroom, it is better to combine it with a bathroom and save space in favor of the kitchen. For decoration, it is advisable to use white and its shades. This will visually expand the space.
You can also increase useful assistance by installing a shower stall and corner plumbing in place of the bathroom. It is allowed to use sliding doors in the design.
Hallway
The design of a corridor in a studio involves separation from the living space using a shelving unit, a decorative partition, or flooring. It is desirable that this area have a spacious closet, individual lighting, and a minimum number of accessories (hangers, hooks).
Design project development
When developing a project, in coordination with local authorities, you only need to demolish walls, replace wiring and pipes, if necessary.
When planning, first of all, it is important to allocate areas for the kitchen, dining room, sleeping, and work. When distributing functional zones on the diagram, it is convenient to be guided by the principle of kitchen-living room-bedroom
The rest of the space can be used at your discretion. It will be necessary to draw up a plan for the future studio, think through the placement of functional areas, furniture arrangement, and storage system. It is advisable to take into account every detail at the planning stage. It is important that the studio apartment is spacious and well lit. If there is only one window in the room, then it is necessary to add more sources of artificial lighting around the perimeter of the ceiling. When the studio has two windows, no additional daylight is required, the room will be quite bright.
The big advantage of a studio apartment is the presence of a balcony. It can be turned into a dressing room, lounge area or office. This will save additional meters and create the necessary functional area. It is necessary to take care in advance about insulating the loggia.
What is the concept of a studio apartment?
The standard type of room, in which there is no division of the apartment into a living room, bedroom and kitchen, is a studio (all these elements are one space). The greatest advantage of such a home is the maximum use of the entire area of the apartment.
The greatest advantage of such a home is the maximum use of the entire area of the apartment
A small studio apartment of approximately 28 square meters is a room in which the living room, bedroom, kitchen are combined, but require delimitation. As a rule, the kitchen area is separated by various decorative elements, a bar counter or a podium. Due to the absence of partitions and walls, even a small studio apartment of 28 sq. m looks bright and spacious, as evidenced by many different photos.
Interior items and finishing elements are best used in light colors
Such housing is in extraordinary demand among young consumers, as it allows you to design free space at the most convenient level. For a family of several people, a studio apartment will be cramped (despite the correct design), because there are only 28 sq. m. m, where it will be necessary to plan a bedroom, a living room, and a kitchen.
The basic principles of creating a practical studio apartment include:
- Separation of the kitchen area from the living room.
- The general style should be the same for all zones. As a rule, a studio apartment is organized in high-tech or minimalist styles.
- It is better to use interior items and finishing elements in light colors. The ideal option would be beige, sand or cream shades. It should be noted that white color visually expands the space of a small room to a greater extent. You can use darker and brighter colors as decor; they will harmoniously highlight the light elements of the room.
In order to carry out the most convenient zoning, you can use the following techniques:
playing on the contrast of wall colors, combining different but matching wallpapers;
correct arrangement of interior items - furniture.
Studio design 28 sq. m. in modern style
The interior of the 28 sq. m studio is made in gray tones. A dark blue kitchen set was chosen for the kitchen area. Wooden beams are installed to zone the bedroom. Wood of this color was used for the dining table and kitchen and bathroom countertops. Gray wallpaper and wallpaper with a pattern were chosen as wall covering to place accents on one of the walls.
