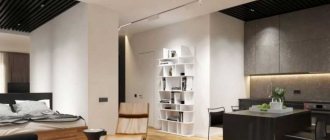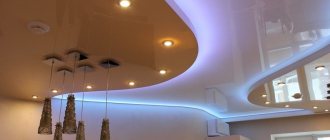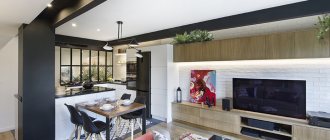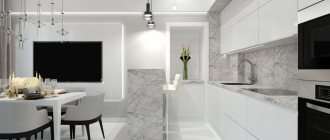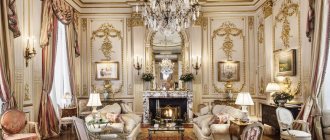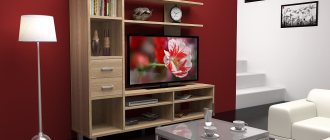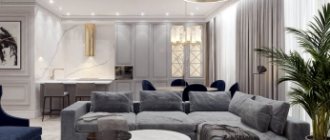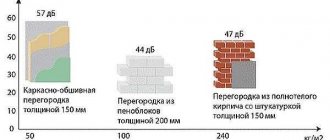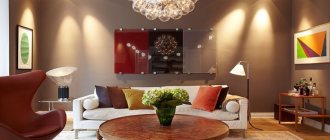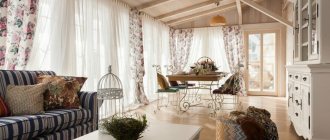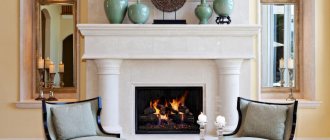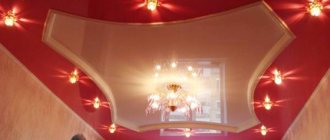Two-level studio apartment
The peculiarity of such apartments is the combined space:
- living room,
- kitchen and hallway,
Photo of a modern two-level apartment.
Note. The bedroom is usually located on the 2nd floor, which is visible from the lower tier.
The only closed space is the bath and toilet. As a result, it turns out that the entire apartment is divided into zones, which are united by one design and color scheme.
Features of decor and finishing of a two-level apartment
Decorating the space is the final stage in the process of implementing an interior design project for a two-level apartment. True, the decor itself is mostly selected at the design stage. The design of the space is determined by the general concept and style decision. In minimalism, you can get by with stylish posters and modern lamps. But classic and art deco will require a greater variety of accessories.
"Carriage" screed in the decoration of the bar counter
All photos In the photo: Two-level apartment in Reutov with a “carriage” screed in the decor of the bar counter
“Carriage” screed today can be used not only in the design of sofas or the bedside area, but also in the decor of the bar counter. The capitonné effect looks most organically in design projects in the Art Deco style. Although sometimes the screed is used in the classics.
Beveled mirrors
All photos In the photo: Beveled mirrors and a “carriage” screed in the bedroom of an apartment on Vorobyovy Gory
The design of the bedside area in this bedroom is built according to the canons of Art Deco. The textile panel in a coffee-with-milk shade is decorated with a “carriage” screed, on both sides of which there are narrow mirror inserts with a diagonal beveled layout. If you are in doubt about the design of the bedside area, then you can consider this option, which always looks decent.
Luxurious Art Deco chandelier
All photos In the photo: Living room with panoramic windows and an Art Deco chandelier.
Design project for an apartment in the Dubrovka residential complex in New Moscow Buying a chandelier is no less important a stage than choosing a sofa, for example. Do you want the design project of a two-level apartment to resemble a real work of art? In this case, pay attention to ceiling lamps in the Art Deco style. Such chandeliers have complex shapes, and due to glass and crystal textures they always look elegant and expensive. Such a lamp becomes a real diamond in the interior.
A duplex apartment is an excellent platform for realizing your dreams of spacious and comfortable apartments, where you will always find a secluded corner for relaxation and a place for large parties and dinner parties. But do not forget that in order for the space at your disposal to bring maximum benefit and aesthetic pleasure, you will need the help of a professional designer. Angelika Prudnikova's studio, whose office is located on Nikolskaya Street in the very center of Moscow, has extensive experience working with Moscow duplex apartments and penthouses.
Advantages and disadvantages of a studio apartment
Distinctive features of a two-story apartment.
| Advantages | Flaws |
| Budget option for young people. The price for a small apartment will be relatively low. | 1) Small footage is provided for one or a couple of people without children. |
| Open space. This option is suitable for those who like a spacious and bright room. | 2) There is practically no possibility of privacy. When two people live together, the difference in work schedule can be inconvenient. |
| Functionality. Such apartments are not cluttered with unnecessary bulky rubbish; every corner is used wisely. | 3) Little space for storing things and inconvenience in the location of the sleeping area for guests. |
| This is a modern and original option. |
We can conclude that a studio apartment is not suitable for everyone, but for everyone there are both pros and cons of such a planning solution.
What is the best way to arrange this type of housing?
DIY design project.
This section will provide brief instructions on how to independently arrange a two-level studio apartment in order to highlight all its advantages and make the most of all functional techniques.
The price of housing largely depends on how it is equipped and what design it is made in.
Note. Stylistic techniques play an important role in a small space, because with their help you can both visually expand the space and completely “crumple” it.
Interior color scheme
For a small space, the most optimal would be to use light and warm shades.
So:
- This will give the apartment coziness and a feeling of “lightness” and “airiness”; besides, according to psychologists, such colors have a calming effect on the human psyche.
- But this is not a reason to refuse bright accents in design; they just need to be used with caution.
- An excellent option would be a combination of white, and any bright shade, you can play on the textures of surfaces and lighting.
There are many ways, and everyone will find something to their liking that suits them.
Color solutions for the interiors of two-level apartments
Invigorating coffee shades, spring-like fresh lilac tones, a mother-of-pearl creamy palette - these are the palettes that experts most often turn to when creating the interior design of a two-level apartment. Neutral colors are used as a base: beige, coffee with milk, chocolate. And the muted tones of turquoise, Beaujolais, and lilac act as color accents.
Purple accents on a beige background
All photos In the photo: Living room of a Moscow penthouse in the Art Deco style with lilac accents
In the living room in a penthouse, the basic range is formed by pearl and cream shades. Purple accents in the form of deep chairs, wall upholstery and curtains add rich colors to the space. This color scheme looks quite feminine and presentable. And purple shades also contribute to the development of imagination.
Marshmallow pink shades
All photos In the photo: Playroom in shades of pink in a Moscow penthouse
Thanks to the marshmallow pink shades, the playroom for a girl resembles a tower of sweets. The soft poufs here look like airy meringue, and the castle with a slide seems to be the creation of a brilliant pastry chef. In addition to playrooms, pink shades are also often used today in the design of girls' nurseries.
Truffle shades
All photos In the photo: Bedroom design with truffle shades.
Two-level apartment in the Dubrovka residential complex in New Moscow. The beige-cream palette of the bedroom with a textured finish is diluted with shades of chocolate truffle. This palette has a calming effect and, at the same time, looks expensive and luxurious. If the owners want to change the mood in the bedroom, then they can simply purchase textiles of a different shade, because the beige color scheme goes well with almost all colors.
Coffee gloss
All photos In the photo: Coffee shades in the interior of a bedroom in a two-level apartment on Vorobyovy Gory
Shades of glass in the bedroom are a great start to a new day. It is no coincidence that coffee tones have been favorites of interior designers for many years. These tones are universal: they suit both brutal rooms and absolutely feminine spaces, such as boudoirs. Coffee tones can be easily combined with other colors. In 2018-2019, the trend in the design of two-level apartments is coffee gloss, so you can safely combine matte and shiny textures.
Chocolate shades
All photos In the photo: Design project for the interior of an office in chocolate tones in a Moscow penthouse
The chocolate palette is great for classics; it can be combined with creamy and creamy shades, creating compositions reminiscent of popular desserts. Chocolate tones are associated with dolce vita, that very noble luxury that becomes part of everyday reality.
Green accents on a white background
All photos In the photo: White living room with lush green accents
Natural greenery on a white background adds eco-motives to the space. In the design project shown in the photo, a real green corner or winter garden is organized in the dining room. And realistic photo wallpapers with panoramic views of the metropolis create the illusion of an open terrace.
Examples of design solutions
Light and soft interior in the spirit of minimalism using natural materials.
Strict and at the same time cozy design using natural textures.
The gray-blue shade gives freshness and does not constrain the space.
Spacious and bright room design. Nothing superfluous, simple shapes and delicate colors give the apartment laconicism and comfort.
The dark colors of the interior are refreshed by the olive color of the sofa and the light wooden staircase. It should be noted that the space of the stair steps is used very functionally, as a storage space.
Black and white decor.
The play of black and white in this interior is very balanced and dark shades do not depress the space of the room, and the unusual “airy” staircase adds originality.
A light industrial style, two types of brickwork and a stone-like floor create an unusual atmosphere. Various texture variations look very impressive.
A light industrial style, two types of brickwork and a stone-like floor create an unusual atmosphere. Various texture variations look very impressive.
A few bright accents.
Here the emphasis is on various colors that “dilute” the interior and are its “highlight”.
Techniques for functional solutions
A functional solution for a studio apartment using furniture.
In a two-level studio apartment, furniture plays an important role, or more precisely:
- Its dimensions.
- Color.
- Capacity.
- The ability to transform.
The staircase is like a closet.
In a space where every centimeter counts, it is important to think through all the nuances:
- Location of large items (such as a closet, sofa, table, bed, etc.).
- The ability of furniture and interior items to carry an additional function (for example, a transforming sofa, a folding chair, a table folding into a special niche, etc.).
A good way to arrange storage spaces would be:
- Using hanging cabinets, or using the space under the stairs.
- Or sections and shelves for things hidden behind decorative panels, which will not only hide personal items, but also maintain a minimalist atmosphere.
The main mistake when decorating such a home is the use of large and useless interior items.
The following are examples of how to conveniently and originally arrange storage spaces in order to rationally use every centimeter of the room.
Design of a two-level apartment. Layout features
The layout of two-level apartments is, of course, determined by the configuration of the apartment: the location of load-bearing partitions, the presence or absence of bay windows and panoramic windows, swimming pools, etc. On the first level there are common areas. In this case, as a rule, the kitchen, living room and dining room are combined into a studio space, which can be divided into functional areas using partitions or columns. When creating a planning solution for two-level apartments, designers strive to use even areas with low traffic: halls, empty areas under the stairs. Therefore, be prepared for the fact that in the process of furnishing your apartment you will have to purchase a lot of designer armchairs, couches and poufs, with the help of which you will create relaxation areas in non-residential premises.
Island layout with partition
All photos In the photo: Kitchen-living-dining room in a two-level apartment in the Dubrovka residential complex in New Moscow.
An island layout, in which functional areas form small oases, is perfect for rooms of a non-standard configuration. It was possible to harmonize the studio semi-radial space in the photo with the help of the rounded outlines of the furniture. The island layout in this example is emphasized by the flooring pattern. A bar counter and a partition, into which an aquarium is mounted on the kitchen side, help to divide the space into functional zones.
Kitchen bordering the staircase hall
All photos In the photo: Design of a kitchen with a bar counter on the lower level of an apartment in the Dubrovka residential complex in New Moscow
The kitchen can be located next to the staircase hall and even share a single space with the hallway. This approach allows you to save square meters. In the presented example, from the kitchen area there is a view of an elegant staircase with steps trimmed with natural stone and railings in the Art Nouveau style. From the hall itself, in which there was room for a soft corner ottoman, only the bar counter is visible, and cabinet furniture in the kitchen is hidden behind a light partition.
Fireplace area in the staircase hall
All photos In the photo: Fireplace in the staircase hall of a two-level apartment in the Capital City residential complex in Moscow City.
A gas fireplace or hearth powered by biofuel will easily fit into any space, even limited in size. In the design project of this apartment, for example, a source of live fire was placed in a miniature corner near the stairs. By installing a wicker chair here, the designers of the Angelika Prudnikova Studio have created a cozy relaxation area where you can watch not only the dance of the flames, but also enjoy bird's-eye views of the city.
Living room with fireplace in the staircase hall
All photos In the photo: Interior of a beige living room with a fireplace in the staircase hall of an apartment in Reutov
The space under the stairs should not be neglected. Indeed, often here you can organize not just an area for relaxation, but also a full-fledged living room. In this two-level apartment with columns under the stairs, we managed to place a sand-colored corner sofa. Along the wall opposite there is a fireplace portal and a TV. A pair of long mirrors, “packed” in luxurious molded baguettes, help to emphasize the independence of the TV area.
Dressing rooms in two-level apartments
All photos In the photo: Dressing room in a two-level apartment in the Moscow residential complex "Aivazovsky"
One of the main advantages of two-level apartments, which any fashionista will certainly appreciate, is the possibility of arranging several dressing rooms. There will certainly be a place for space with a wardrobe and an organized storage system in such apartments. It is most convenient to place a dressing room in the bedroom itself or close to it. Also, a clothing storage room is often located next to the bathrooms.
Abundance of panoramic windows
All photos In the photo: Interior design project for a bedroom with a panoramic window in a Moscow apartment on Vorobyovy Gory
The layout of many two-level apartments today boasts an abundance of panoramic windows, which often determine the concept of the interior itself. Apartments lost in the “jungle” of a modern metropolis with its skyscrapers, an abundance of concrete and glass in the decoration of building facades, are best decorated in a modern style or in the spirit of a loft. So, if you have panoramic windows, you will be able to create unity of interiors and exteriors.
Recreation room with panoramic windows
All photos In the photo: A relaxation room with panoramic windows, stylized as a yacht cabin.
Residential complex "Aivazovsky" in Moscow Another distinctive feature of two-level apartments is that, thanks to the impressive areas, you can organize a relaxation room here that will make your dreams of an ideal space for relaxation come true. Some people equip home theaters; for other customers it is important to have their own mini-club with a bar and dance floor where they can organize parties. And the owners of the two-level apartment in the photo chose to style the rest room as a real cabin, where there is a steering wheel and panoramic windows. Why don't you like the captain's cabin, from where you can view the sea horizon?
Galleries with transparent partitions
All photos In the photo: Interior of a two-level apartment in the Moscow residential complex "Aivazovsky"
with a gallery equipped with transparent fences
The approach to organizing the space of an apartment with two levels, which is used in this apartment, has already become a classic. A gallery with transparent partitions becomes an additional decoration for the lower floor. The architecture of the apartment only benefits from this. You get an intricately organized lower level space that has both high and low ceilings. On the gallery itself you can arrange both a relaxation area and a small music salon.
Stairs to the roof
All photos In the photo: Design of a staircase to the roof in a multi-level apartment
In some multi-level apartments on the roof, walking terraces are organized, which can be accessed by stairs, the design of which also needs to be taken care of. The staircase hall with a glass wall and roof, thanks to a tree installed in the center, turns into a real winter garden. The subdued lighting of this area intrigues and “prepares” you for a meeting with natural light. Thanks to the stonework in the decoration, here you can feel like an inhabitant of a medieval castle, climbing the stairs to a remote tower.
Ways to divide a studio into two rooms
Sliding partitions.
How to turn a studio into a two-room apartment?
- This question arises quite often among young couples after the birth of a child, because there is a need for a clearer division of space.
- But making two from one small space and at the same time having somewhere to turn around is not an easy task.
One of the ways to divide a room is to build plasterboard partitions (if the footage of the apartment allows this).
Partition using plasterboard.
Or use lighter partitions (screens, separating space with thick curtains, sliding doors or folding doors, translucent glass partitions).
Matte partition.
Using furniture (this is a partition cabinet, or combining two cabinets with back walls, which will allow you to place storage sections in both rooms).
The first example of how there was one studio room and it was divided into two.
A two-story studio apartment is an original and stylish type of housing, with its own amenities and disadvantages, but it’s up to you to decide whether this option suits your needs. The main thing is to remember that just a little desire and imagination is enough and even a small apartment can turn into a cozy nest.
Your opinion is important to us:
The emergence of the first buildings and their features
First of all, the impetus for the construction of such premises was the high cost of land. In order to save free space and at the same time create sufficiently large apartments, two-story apartments began to be built.
A two-story studio apartment today is an item of luxury and prosperity. This type of living space is very popular and expensive due to its special layout and the presence of a second tier, on which several zones or rooms can also be placed.
The first apartments with this layout had the following features:
- Duplex . A two-level complex, divided into two parts and designed to accommodate several families. This option allowed each family to profitably save their money, and at the same time get quite spacious and functional apartments, with all the amenities;
- Townhouse . Such buildings are usually multi-story. One building includes several two-level apartments, each of which houses a separate family.
Two-story duplex designed for two families
Complex of two-level townhouse buildings
The main advantages of modern complexes
A two-story studio apartment, due to its popularity and special layout, has a fairly high cost. The price for such a studio can range from 2 million rubles to 80, depending on the area and location of the building.
Despite this, such studios have their own special advantages and unique features:
- Similarity of layout with private houses. Due to the presence of a second floor, in their area and layout, such complexes are similar to private houses located in the city and have all the necessary amenities;
- Big square. This benefit does not apply to all apartments. Some buildings may have very small footage, about 20-30 square meters. However, mainly the area of two-tier studios varies from 30 square meters or more. The presence of a large amount of free space allows for zoning and division into the necessary sectors. Such apartments can accommodate either one or two people or a family with several children;
- Choosing a suitable design solution. Due to the presence of two tiers, you can make each of them in a certain style, and thereby take into account the wishes and taste preferences of each family member;
- Simple and complete zoning of space (see Zoning a studio apartment: from the start of renovation to moving in of residents). Due to the doubled space, it is possible to place the bedroom, living room, kitchen, dining room, work room and children's room as conveniently and correctly as possible. As a rule, on the ground floor there is a hallway and a large kitchen-dining room, in some cases combined with a living room. On the second floor there are bedrooms, a children's room, a workshop, and a work room. Large apartments allow you to set aside a separate space for a small gym and dressing room;
- Staircase as a decorative element. Due to the presence of a staircase, you can place the necessary accents and even make it the main design element. It can have different shapes, colors and materials of manufacture. Some of its elements can be not only original and stylish, but also functional. Thus, you can make small niches and drawers located directly under the steps.
Advice: in order to keep the costs of furnishing, finishing work and purchasing decor to a minimum, we recommend choosing a style such as minimalism. It involves using only the most necessary furniture and accessories. This allows you to avoid cluttering the room and make it as spacious and bright as possible.
By watching the detailed video in this article, you can find out what style is best for finishing and arranging such two-level studio apartments.
Disadvantages of two-level premises
Despite the many advantages and disadvantages, two-level studio apartments also have their disadvantages:
- Large monetary costs. First of all, this applies to paying for utilities. Since both the first and second floors are residential, heating and energy costs are very high;
- Ladder. The staircase may not always be located conveniently and advantageously. Very often this element is not located in the best places and can take up a lot of free space. In order to arrange the space near or under the stairs, you often have to make custom-made furniture, which is quite expensive;
- Difficulties of redevelopment. It is recommended not to resort to the redevelopment procedure often enough. It is enough to complete it once, since constant changes can lead the apartment into disrepair.
Advice: when buying such a home, know that you will have to constantly invest money in it. This applies not only to repairs and the purchase of furniture, but also to utility bills, which will always be several times higher than for a simple apartment.
