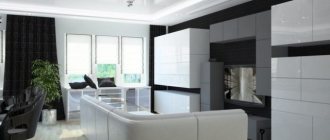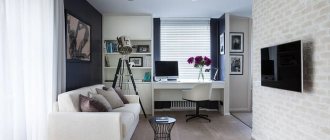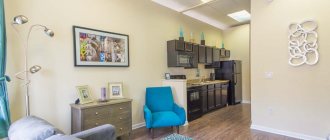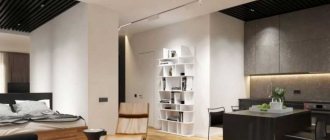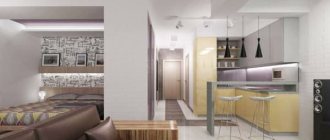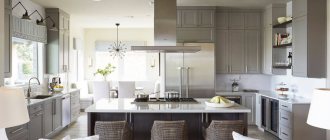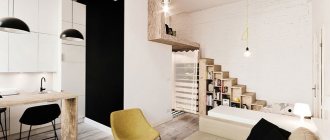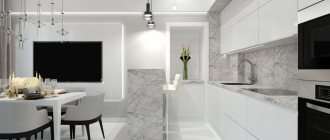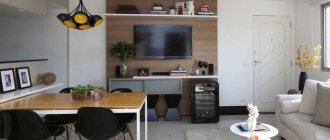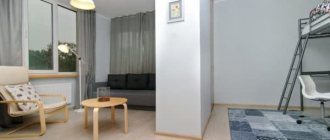Interesting layout projects
The design of the studio is determined by the people living here. The apartment of a married couple is very different from a bachelor’s apartment or a house for a single girl. Therefore, when choosing style, furniture, colors, the owner’s wishes are taken into account. However, design organizations allow you to select ready-made interiors based on photos of projects or mix versions.
First, let's look at the details that will create a unique atmosphere even on 22 square meters. It is better to fill apartments that are too elongated with furniture that will visually increase the width, turning the area into a more square one. Double-sided shelving will do this: they imitate partitions and divide the room into zones. And colors combined with each other will smooth out the irregular shape.
A balcony combined with a room increases the area and creates an additional area - dining, sleeping or living room. This will be a design solution for a studio of 22 square meters. m.
High ceilings will also help diversify the design. With their help, you can either create additional storage areas or even organize a second floor. How this can be done can be seen in numerous photos of apartments whose owners took advantage of the space.
Advantages
From the photo you can see that the studios have one advantage - the implementation of one style of room. Thanks to the area of 22-23 sq. m, the room looks laconic, and color contrasts and bright details look advantageous. The division into zones is organized by surfaces - walls, ceiling, floor. In the photos of the decorated apartments, the choice of such a solution also looks impressive.
Flaws
The disadvantage of the studio is the inability to expand the space. Therefore, when choosing a small-sized apartment, keep in mind that when another family member appears, you will need to buy more spacious housing.
The role of zoning
In the studios, the only separate room is a small bathroom:
Photo of a neatly decorated small studio apartment
- There is usually no bath; the compact space houses a sink, toilet and shower.
- The rest of the single room is a room that is divided into certain logical zones.
- In a small area, it is necessary to allocate space for a hallway with a nook for storing clothes and other things.
Professional zoning
The main room contains living areas:
- Kitchen.
- Dining room.
- Bedroom.
This is what a classic studio apartment of 20 square meters looks like. m. Its layout may vary and have other zones.
They can be located around the perimeter and not be separated from each other. You can zone space in different ways:
- Use different floor coverings (material, color), limiting different areas.
- Use different wall finishes (material, color).
- Install decorative partitions.
- Separate the space with pieces of furniture.
In a small space, it is always important to place storage systems in the same style, which are usually made to order according to specific sizes.
Studio 23 sq m in Paris
Parisians are especially fond of macarons - small cakes in delicate pastel colors. So much so that one of them even allowed his small apartment to be painted to match them.
On the picture:
Area 23 sq. m is, of course, quite a bit. But in this Parisian studio, thanks to a reasonable layout and custom-made exactly to size furniture, not only does everything you need for life and convenience fit, but there is not the slightest feeling of cramping. Amazing, and that's all!
Information about the object:
Location: Paris, France Area: 23 sq. meters Year of creation: 2012 Architect: Aude Borromée Photo: Laurent Guenea
In the photo: Aude Borromee, architect
The studio in Paris under a slanted attic roof suffered not only from tiny square footage, but also from very poor proportions, and the most unpleasant thing was that the impressive protruding slanted counter visually “twisted” the entire space.
There is no universal solution for small apartments: the architect Aude Borromé prescribed color therapy as the main cure for this tiny studio to treat all problems. Using pastel shades, she divided the space into logical zones (she singled out the kitchen, dining room, and bedroom in the studio), and also visually straightened out the “cluttered” counter, making the space more proportional and pleasant to perceive. The small footage made it difficult to choose furniture of the right size, so all the furnishings here were made to order according to the drawings of Od herself. As a result, on an area of 23 meters, not only did a full-fledged apartment fit in, where you can live and receive guests, but also a feeling of spaciousness appeared, seasoned with some special optimism caused by the cheerful color scheme.
Axonometry.
Here you can see that in the apartment only a small toilet and shower are separated into separate rooms; everything else is a single studio, which is nevertheless divided into logical zones.
Plan.
To zone the space, Aude chose an unusual method: laying a wooden floor, the boards of which were laid in different directions lengthwise and crosswise, outlining different zones. For greater expressiveness, the boards are painted in different colors. This is how the kitchen zones (along the entire outer wall), hallway, dining room and bedroom appeared.
Before Aude Borromé appeared here, the studio was very cramped and uncomfortable - literally nothing could fit.
The outer wall of the studio is somewhat inclined, but this is even beautiful in its own way; in Paris they love attics. But a “collapsing” counter greatly spoils the impression of the entire space.
After renovation and painting, the studio apartment is unrecognizable. Brown outlines the kitchen, yellow the main living space. Color and graphics significantly influenced the perception of the form - the prescribed medicine had a positive effect.
As always in small spaces, the most essential thing here is storage systems. All of them are designed in the same style and are made to order, strictly according to the size of the room.
Not only are the floors painted different colors, but the floorboards are laid in different directions. This makes it very clear where the entrance area ends and the living space begins.
A small bed is “hidden” behind a low shelving unit and a large wardrobe. This creates a pleasant feeling of privacy without cluttering the space.
Taking on the task of rebuilding the studio, Aud completely demolished the partition separating the bathroom and erected a new one. Its main difference is the inlay with colored glass blocks, which, on the one hand, fill the toilet and bathroom with pleasant colored light, and on the other hand, they greatly enliven the wall outside.
All the furniture in the apartment is made according to Od’s drawings.
If the kitchen, bed or cabinets do not have particularly intricate shapes, then for the dining room she came up with real designer furniture with unusual triangular legs, painted in pastel colors, like everything in the apartment.
The shelving that separates the dining room from the hallway is designed in the same vein.
An apartment in soft colors needs appropriate lighting, so Aude chose and hung many identical marble lamps around the apartment, giving a small soft halo of light.
Glass blocks inserted into the shower walls let in light from the studio,...
...filling it with pastel colors, cheerful like the whole decor in the apartment.
www.4living.ru
Design Goal
End justifies the means
A small area should accommodate a full-fledged apartment in which you can live comfortably and even receive guests.
- How to achieve a feeling of a spacious room: Visually it is necessary to make the apartment large.
- To ensure that nothing puts pressure and improves the perception of space, it is recommended that all the main elements be done in light colors.
- It is quite convenient for a student or a young couple to live here.
- A 21 sq. m studio apartment is completely unsuitable for accommodating a full-fledged family. The design must solve its main task, create a spacious and functional room where everything has a certain meaning.
Note. There are no universal methods for decorating small apartments and achieving such goals. Correct application of color is often used to solve problems.
Light pastel shades are usually used to divide the available space into zones:
- Hallway.
- Kitchen.
- Dining room or guest room.
- Bedroom.
Methods used
A few design tricks
To achieve the desired result when doing the design yourself, it is recommended to follow two rules:
- the main thing is to try so that the design does not “eat up” the usable space;
- You can't go overboard with the design.
There are a number of ways you can trick a space into appearing larger. Studio apartment design 20 sq.m. m has its own characteristics.
| Note | Recommendations |
| The only window. | It is framed by light long curtains to the floor, which visually make the room taller. |
| Top of the apartment. | It is not recommended to load it with shelves or cabinets to create the feeling of an infinite ceiling. |
| Floor, furniture fronts. | It is advisable to use glossy surfaces that reflect a lot of artificial light, and a 24 sq. m studio apartment looks larger. |
| Mirrors (full-length, in unusual frames, repeating geometric shapes). | Expand the premises. |
You need to first decide on a general style so as not to create a design that is too colorful. Studio apartment 22 sq. m can have a bright design. Semantic accents create a harmonious atmosphere. No more than one (two) should be used. The role of accents can be played, for example:
- Photo wallpaper.
- Unusual chandelier.
- One bright piece of furniture.
Functional space
In small rooms it is very easy to destroy the coziness by piling up unnecessary things.
To create a project for a studio apartment of 23 square meters, you need to think through everything to the smallest detail. Then its implementation and finishing of the premises will be carried out quite easily and without difficulties.
Note. It is necessary to pay attention to the quality layout of the apartment, as well as the placement of ergonomic storage systems.
So:
- Dressing rooms, places for household items, mezzanines help maintain order in the apartment.
- The placement of the kitchen is key (the instructions can help).
- It is necessary to correctly divide the work area with a place to rest.
In small apartments it is necessary to carefully use:
- Decorative partitions.
- Various lighting.
- Various floor coverings.
This way you can create a bright design where ergonomic corners will appear in a single space. When renovations in a 20 sq. m studio apartment are completed, there is room to create a new interior. To create atmosphere you need space.
Furniture placement
How to properly arrange furniture in its place
Small footage makes it difficult to choose furniture, so most often the entire furniture is made to order according to given dimensions (the price for it is much higher than for the standard one):
- In the available space it is necessary to place both a sleeping place and a sofa in the sitting area.
- It is good to enclose the bedroom and close it from prying eyes, while simultaneously creating comfort and a feeling of privacy. For these purposes, a wardrobe or shelf for household items can be used.
- To create an additional storage system, the base of the bed is often raised and spacious drawers are located below. Interior of a studio apartment 20 sq. m must be thought out.
The premises must be equipped with a kitchen. To save space, they often combine a stove with an oven and a dining table, creating an island that separates two functional areas.
Ergonomically install a fully integrated kitchen
When the top of the set is raised to the ceiling, there is a lot of space for storing kitchen utensils. It looks stylish if several bright accents are highlighted.
In the kitchen, it is necessary to provide a workspace sufficient for cooking, as well as organize a small dining room for 2-3 people. Because the room is small - this is a studio apartment 22 meters - 25 meters.
The design may include a living room with a bedroom located in one, not divided space. It can accommodate a comfortable sofa for relaxing, a coffee table and a TV.
White studio apartment 23 sq. m.
White became the main color of the project, and the walls, furniture, and sofa upholstery are all dazzling white. The only difference is in the texture: the façade and laminate flooring are glossy, the walls and sofa upholstery are matte.
The kitchen has everything you need - a spacious sink with two bowls, a refrigerator, and a modern stove with oven and hood.
A turquoise-colored apron above the work surface, lined with ceramic tiles, serves as a bright decorative accent, and the wooden surfaces of the countertops soften the hardness and coldness of white and add coziness to the atmosphere of a white studio apartment of 23 square meters. m.
In order to save space, the stove, oven and dining table were combined into a single whole, creating an island that divides the apartment into functional areas. Since the island is quite high, bar chairs serve as dining chairs.
The living room area has a comfortable sofa, near which there is a place for a coffee table, and, of course, a TV.
The sofa in the white studio apartment is used for relaxation, and for night sleep there is a bed - it is located in a niche and is visually highlighted with wallpaper with a calm dark pattern. The base of the bed is raised - the designers placed an additional storage system there.
There are also wardrobes for clothes and various household items in the living area and in the hallway area, and next to the bed on the wall there are several open shelves where you can put books or favorite souvenirs.
The white color of the tiles in a small bathroom space is softened by textile elements the color of milk chocolate. Actually, the bathtubs in the studio are 23 square meters. m. as such, there is no space; the small space allowed us to place only a sink, a compact toilet and an open shower.
Source https://kvartirastudio.ru/
Country:Sweden, Stockholm
design-homes.ru
Studio apartment furnishings
Recently, studio apartments have come into fashion; their main difference from ordinary apartments is the minimum number of walls and partitions. In addition, the area of such dwellings is always not large. Therefore, the principle of zoning is actively used here. As a rule, such areas are divided into a kitchen and a place where you can relax. Thus, in your space, the living room goes into the dining room, which is very convenient. And if the area of the apartment allows, you can make several zones, in which you can allocate a workplace, a place where you can relax, a library, etc.
Studio design with an area of 23 sq. m.
Often people, when purchasing a small-sized apartment, think about how to equip a kitchen, a living room, and a bedroom in such small square meters? Studio design with an area of 23 sq. meter can be completely made functional, practical, aesthetic, and simply comfortable.
This apartment is perfect for a student or a young couple. For a full-fledged family with a child, the studio is not suitable, if only as temporary housing.
The main goal of the studio design is 23 sq m
A 23-meter studio, the design of which should fit a full-fledged apartment in a small area, has one main goal - to provide residents with space and comfortable living. To achieve this, the interior uses light shades, rationalization of furniture and its use, and a large amount of light.
In all apartments, they try to provide places for guests, a kitchen and a full-fledged storage space for bulky items.
Design of a small studio apartment: creating space and functionality
A small apartment design project is always quite labor-intensive, since it is important to take into account both practical and aesthetic properties; fit everything you need for life into a limited area, but maintain a feeling of spaciousness and free space. How can this be implemented? Since the beginning of the last century, studio apartments have been used in the United States for precisely this purpose, but this idea came to the CIS countries relatively recently. Nevertheless, many designers have adopted this design move and are actively using it today.
What does the definition of a studio apartment mean? This is a room where there are only two doors: the entrance and the one leading to the bathroom. That is, there is no standard division into kitchen and room. Moreover, in the traditional version, all partitions are removed and a continuous space remains. Which is, in principle, what they were trying to achieve!
The usual design rules are not used in such rooms, since the main task for the designer is to preserve (or create the illusion of) space through color, lighting, texture of materials, furniture and other nuances. Therefore, it is better to leave experiments for the future (for a private home), and leave the development of a design project to professionals. But first, a brief excursion into the theory of design of small rooms.
The main concept is space zoning
Having gotten rid of partitions in the room, it is necessary to zone it: to allocate a kitchen, a relaxation and work area. Of course, if space allows, you can also select a sleeping area, but most often in small apartments, the living room and bedroom are one area.
There is no need to create new (albeit lightweight) partitions to separate the kitchen and recreation area. It’s enough to play with the color and texture of materials. But if you still want to have clear boundaries in the room, you can use a screen made of fabric or light wood, preferably low and light, so that you can always remove it. The bar counter between the kitchen and living room will become a stationary partition. With its help, you will not only divide the space, but you can replace the dining table with a tabletop. The original design will create a bright accent, which is what is required to create visual separation.
Here are a few more options for how to zone space without using partitions:
- Floor covering (texture). A simple solution to highlight the entrance, living room and kitchen by using different coverings. For example, you can use laminate for the hallway, carpet for the living room (bedroom), and tiles for the kitchen.
- Ceiling. Despite the fact that the ceiling is rather a passive participant in room design, in such a situation it must be used.
Space zoning
Let's start with the fact that on an area of 23 square meters we allocate only space for a bathroom. Of course, to save space, it will be combined and a shower will be installed instead of a bathtub. For this area, 3 sq.m. will be sufficient. This will be the only walled area in the studio.
The remaining 20 meters need to be zoned. The most important thing is to separate the kitchen area.
This can be done in several ways:
- Bar counter. It will perfectly help to separate the living area from the kitchen, while performing the additional function of a dining table.
- Color and (or) texture of the floor. A very popular zoning solution. For example, in the kitchen we put ceramic tiles on the floor, and in the living room we lay parquet. An excellent solution for such a small studio is to make a kitchen on a podium. As a result, the resulting step can very easily accommodate additional storage space, which is important for a small apartment.
- Multi-level ceiling. You can separate zones using different ceiling heights and colors, as well as lighting.
- Niche. Here you can also organize places to store various things, books and other things.
- Wall decoration.
Kitchen
When equipping a kitchen, you need to make it comfortable, and try not to attract attention to it, concentrating it in the living room.
If there is a bar counter in the kitchen, then, in principle, there is no need to arrange a dining table, thereby freeing up treasured square footage.
If there is a balcony in the kitchen area, then a good option would be to combine it with the apartment, having previously insulated it. You can move the refrigerator there by removing the window block, organize a dining table on the ledge in the form of a bar counter, then zoning the kitchen can be done using a niche, using the color of the floor and walls.
The kitchen set should not be large. Three wall cabinets and three floor cabinets are enough. In addition, you can provide special covers for the sink and stove, thereby increasing the surface of the cutting table.
Expert opinion
Romanova Ksenia Petrovna
Interior design expert and fabric store manager
If the kitchen is located in a niche, then it can generally be organized in the form of a cabinet, then when closing the doors the kitchen set will not be visible, and the illusion will be created that there is a separate living room in front of you.
Room zoning
On 22-23 square meters it is necessary to create divisions into zones, otherwise the apartment will lose functionality. The interior design of spaces is carried out in one style, since a different solution looks like a clutter and creates constraint and a feeling of cramped space. Therefore, planning is carried out in advance, at the stage of creating the project.
You may be interested in: Apartment design 60 sq. m: solutions for couples and families with children
Usually four zones are enough. The first is the bedroom, which can be organized together with the guest room using transformable furniture. The second is the kitchen, where there are the necessary household appliances and a place for breakfast, lunch and dinner. The third is an area for storing things.
Some interior ideas involve organizing cabinets and drawers by location. Other design options tend to organize a single closet or wardrobe.
And the fourth is the bathroom. Unlike the rest, this area is initially separated, but in some options the opaque walls are replaced with glass, which further visually expands the studio.
Free space is organized in the living room area, if it is possible to separate it into a separate area. However, this can rarely be done due to the small area.
Kitchen
To furnish the studio kitchen area, you will need to fulfill two conditions. The first thing is to preserve and support the motive of the apartment so that the design does not deviate from the general concept. The second is to ensure functionality so that the appliances and kitchen units meet the owner’s needs.
In the photo with the renovation already completed, you can see small kitchen areas for those who order ready-made food or standard sizes of furniture, taking into account work surfaces. The choice depends on the lifestyle and habits of the apartment residents.
Living room
The living area is equipped with a sofa, which also serves as a place for the owners to sleep. It is easy to arrange, since you only need to take furniture in a certain style. The seating area also contains shelves for books, a cabinet with a TV and a coffee or folding table.
However, if a sofa seems like a boring solution, consider designing your living room using a group of poufs, pillows or a soft folding rug. This solution is convenient for a studio due to the small size of the furniture. But the photos of apartments with a similar design show how practical it is.
Bedroom
The main furniture in the bedroom is the bed. Choose a bed that is comfortable and appropriate in design. Also, closets are often installed in the sleeping area, which helps to divide the space.
The color of the walls and ceiling is chosen in the same shade as the studio only if accentuation is not planned with the help of contrasting details. For example, in the photos of the interiors of finished apartments there are options for both harmonious combination with the rest of the space and darkening the bedroom.
Bathroom
The bathroom has a privileged position in the studio, as it is separated from the rest of the space by blank walls. Here a design is created either echoing the motive of the apartment, or the opposite. For the walls, choose a suitable covering - tiles, panels. The ceiling and floor are also decorated with durable materials. You can expand the space by moving the washing machine into the kitchen.
You may be interested in: Criteria for purchasing a one-room apartment
Studio design with an area of 23 sq. m.
Often people, when purchasing a small-sized apartment, think about how to equip a kitchen, a living room, and a bedroom in such small square meters? Studio design with an area of 23 sq. meter can be completely made functional, practical, aesthetic, and simply comfortable.
This apartment is perfect for a student or a young couple. For a full-fledged family with a child, the studio is not suitable, if only as temporary housing.
Studio apartment design for a young couple
Studios of 23 sq. m are ideal for newlyweds, because a married couple without children does not need a lot of space for a comfortable stay.
This apartment is perfect for a student or a young couple.
For a comfortable interior arrangement, it will be enough to purchase furniture for the kitchen, hallway and bedroom. To receive guests, you can put armchairs and a coffee table, and purchase a bed that can be turned into a wardrobe at any time (transformable bed).
Peculiarities
When arranging the interior of a studio, it is important to consider several main features:
- The apartment has no partitions; they only separate the bathroom.
- Most studios are 23 sq. m. have a rectangular shape with one window or loggia. With rare exceptions, such rooms are square in shape, however, as practice shows, it is for a studio of 23 square meters that a square is not a very convenient shape.
- Premises without loggias and balconies are most often divided into two zones: a kitchen and a recreation area. If you have additional space, you can attach it to the main one, or make a full-fledged office.
Stage 2. Zoning
Zoning turned out to be the easiest stage and I largely attribute this to the fact that I had already worked with the designer on space planning.
By the time I worked at Legko.com, I had resolved the issue with the kitchen and moved the storage of things to the loggia. All that remained was to place a work desk, a sleeping area and a relaxation area. I ambitiously decided that I wanted to fit all this into a small space in a studio apartment.
This option did not suit me, because I already had a kitchen with a bar counter installed and I did not plan to change it.
Initially, I wanted to place a shelving unit and a TV against the wall next to the kitchen area, and a folding sofa opposite. Asya prepared two zoning options and immediately offered to call us. In 30 minutes I asked the questions I had, she commented on all the decisions and in the end I agreed on one of the options without any changes. The designer convinced me that in this case, if the bed is disassembled, then I will essentially block the entire room with a sleeping area and a bar counter. Oops, looks like I almost made a mistake. She also suggested not making a rack with shelves around the TV, so as not to clutter the space.
The second zoning option, which I agreed upon after the designer commented on several points that I had questions about.
We develop a design project
Start developing any design project with the arrangement of electrical networks and drainage systems. As a rule, in studio apartments there is only one water riser per toilet and room, so most often the kitchen sink is installed in the corner opposite the window.
This installation option is the most practical, since it will require the least amount of building materials and work.
But in some cases, you can install a sink near a window. In this option, it will be necessary to run pipes from the riser around the perimeter of the room. Such work is complicated by the fact that you will have to install pipes inside the wall. During operation, if any pipe breaks, you will have to open the wall and look for a leak.
Next, you need to place the electrical networks: where there will be common sockets, for the refrigerator, heated floors, for the kitchen, for the oven, air conditioner, washing machine and TV. If you are doing a major renovation and your funds allow it, then replace the panel and make several power lines for the entire apartment: separately for the bathroom, corridor, room, separately for the kitchen area, separately for the heated floor and separately for the balcony.
It is better to entrust all this work to professionals.
Having completed the technical part of the design project, begin the next stage - decor and finishing.
First, decide what color scheme your apartment will be decorated in. To make the room more airy, opt for light shades or white.
When creating a design project, you need to clearly define where each zone will be located. You can separate the kitchen from the room using a bar counter or special sliding doors.
Zoning can also be done using drywall, making straight or curved inserts on the walls or ceiling.
The most inexpensive option is to make zoning using a cabinet or rack. You can also create a two-level floor or podium.
The option of installing a large aquarium or glass cabinet is considered not budget-friendly. Such options are most often used in studios with one window to visually divide the apartment, but at the same time not “eat up” the space.
In apartments with a balcony or loggia, this additional space can be used as a relaxation room or work area. Before final finishing, construction work needs to be carried out on the balcony: install warm glazing, insulate the balcony with mineral wool or foam boards, install heated floors, additional sockets and lighting. In addition, you can make a balcony or loggia a full-fledged part of the apartment, increasing the space of the room.
How to decorate a studio apartment of 23 sq.m. — Moments
In the hallway, it is best to organize a dressing room or wardrobe with maximum functionality. So that there are main storage places for all things in the house, from the ironing board to suitcases. You can also install a floor hanger for outerwear and umbrellas.
When creating a studio of 23 square meters, first of all, do not forget that this room should be light, this will increase the space. If your apartment has only one window, you should make it pastel colors or white to visually expand the space.
Do not use a lot of color accents, this will burden the interior. One or two is enough. Do not occupy the near-ceiling space with various shelves and mezzanines. This will pile up the interior and “collapse” the ceiling on your head.
For such a rather small room, it is recommended to use light, light floor-length tulle on the windows. It will increase the height of the ceiling and will not block the penetration of sunlight.
It is better to make studio furniture to order so that it fits your modest size. Reducing the same sofa by a few centimeters will help it accommodate additional space, for example, an armchair by the window.
Remember that the placement of all zones depends on the layout of the apartment. Use niches to install furniture, thereby making the room more regular in shape.
Source
greatmoments.ru
We develop a design project
The undoubted advantages of a small apartment:
- organizing a complete renovation will require much less time, effort, and building materials than landscaping a more spacious room;
- expenses for “extra” things, objects, accessories will be significantly reduced - there will simply be nowhere to store them;
- utility bills will also be relatively low.
To visually expand the space, use a large wall mirror, a minimum of furniture, and light wallpaper. It is very good if the apartment has an insulated balcony or loggia.
When combined with the main room, they will provide an additional two to four meters, which are used to organize a resting place and a mini-working office. To expand the kitchen, they “take away” a piece of the hallway, the living room is combined with the bedroom, separated from the kitchen by a narrow folding table and a bar counter.
If a family living in a small apartment owns a garage or an additional small room in the basement, then everything unnecessary is stored there - a table-book, in case of a large-scale reception of guests, a bicycle, a suitcase on wheels, etc.

