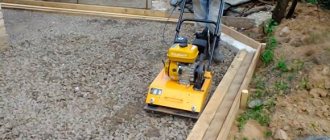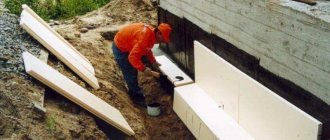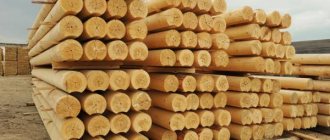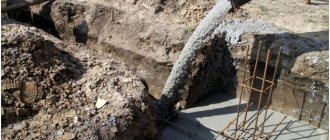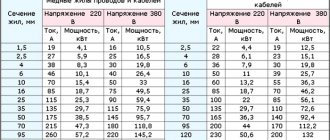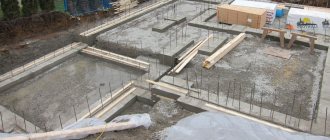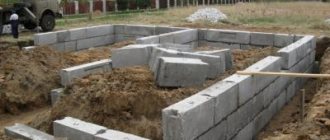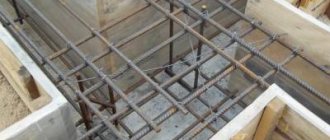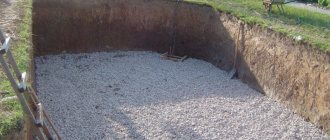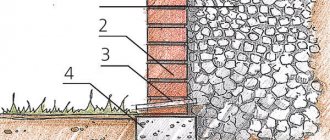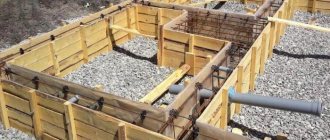Construction of a shallow foundation
One type of monolithic foundation is a shallow foundation for low-rise buildings. It is a closed reinforced concrete contour, monolithic or consisting of prefabricated blocks. The structure is laid on a cushion of bulk materials. It is possible to use brick or stone masonry, but in terms of strength it is inferior to reinforced concrete.
According to the classification, shallow strip foundations (MSLF) include the foundations of buildings with a foundation depth of 30 to 80 cm. They are built above the freezing point of the soil and are recommended for construction on slightly heaving soils with good bearing capacity. A strip foundation is chosen when groundwater is close to each other.
A special feature of the MZLF is the ability to move with the ground, but due to its strength and uniformity of displacement, remain intact. The design is recommended for houses with no more than three storeys. Buildings can be made of the following materials:
- cellular concrete;
- frame structure;
- timber or logs with wooden floors;
- hollow brick.
In addition to residential buildings, shallow foundations are used in the construction of garages, outbuildings, and baths. This type of foundation is difficult to install on a site with a strong slope. Also, the design is not recommended for peat bogs and clay soil.
The main advantage of a shallow foundation is cost savings
Advantages of MZLF:
- Significant cost savings compared to other types of foundation. Concrete consumption is reduced by 40-70%, labor costs by 50-70%.
- Speed of construction - a small amount of work allows you to build a foundation in a short period of time.
- The risk of flooding and erosion by groundwater is reduced.
- Foundation work can be done independently.
Cons of the foundation:
- limited load;
- difficulties with construction on sloping areas;
- lack of a basement.
When choosing a shallow tape as a base, a water drainage device in the form of drainage ditches with pipes is required. A waterproof blind area with a width of 1 m is installed along the perimeter of the buildings.
Subtleties of construction
When it is possible to mount support piles below the freezing level of the soil, a shallow strip foundation is built in conjunction with support pillars.
This option is used for damp and marshy areas, on loams, and with close-lying groundwater. This allows you to save on the supporting structure without compromising its reliability.
The following are used as pillars:
- steel pipes protected by a concrete layer;
- reinforced concrete supports;
- asbestos-cement pipes filled with concrete inside.
It is necessary to consider the arrangement of a high-quality drainage system. Otherwise, the costs of arranging the foundation will not be justified and the structure will collapse over time.
Calculation parameters
When calculating the foundation of one-story and two-story houses, the following criteria are taken into account:
- Soil type and depth of groundwater. To obtain information, geodetic surveys are carried out.
- Soil freezing depth - data is taken from a special table of information by region.
- Height difference on the site - the indicator is calculated in the vertical layout using a theodolite or other devices.
- The weight load on the foundation is the sum of the constant weight of the building and the temporary load (wind, snow, weight of furniture, etc.).
The laying depth is determined based on the freezing point data for non-heaving soil:
- up to 2 m – 0.5 m;
- up to 3 m – 0.75 m.
for heaving soil:
- up to 1 m – 0.5 m;
- up to 1.5 m – 0.75 m;
- up to 2 m – 1 m.
The width of the tape depends on the total load of the building, including the number of storeys. The average figure calculated based on the materials of walls and ceilings of 1-3 floors:
- MZLF for a house made of aerated concrete or hollow brick - 0.6-1.2 m;
- frame-panel structure with wooden floors - 0.4-0.6 m;
- logs and wooden floors – 0.3-0.6 m;
- timber with wooden floors - 0.2-0.4 m.
For independent calculation, use the formula D=q/R:
- D – tape width;
- q – load of the building on the foundation;
- R – soil resistance.
A shallow foundation rises above the ground, the height of this part of the structure is equal to the size of the underground part or the width multiplied by 4. The comfort of living depends on the height of the above-ground structure . At the maximum distance, the floors will freeze less.
The cost of concrete is the main expense when constructing a shallow foundation. To ensure the required strength, the solution must be grade M300. To calculate the weight of concrete, it is necessary to calculate the volume of the base. It is equal to the product of the perimeter by the width and depth. To determine the total weight of the concrete solution, the mass of 1 m3 (for M300 this is 2389 kg) is multiplied by the calculated volume of the foundation.
Foundation reinforcement
Reinforcement of a shallow strip foundation for a house made of aerated concrete is carried out with metal rods with a diameter of 10-16 mm. To connect them, wire or contact welding is used. The frame is assembled from two horizontal belts (2 rods each) and vertical jumpers installed in increments of 20 cm. The total length of the reinforcement is: L=4XP, where:
- L – rod length;
- P – foundation perimeter.
When constructing two-story buildings, the number of reinforcement in the circuit is increased to three rows. When laying, the bottom row of reinforcement should not touch the bottom, and the top contour should be located 10 cm below the foundation surface.
Required amount of insulation
Waterproofing and insulation are mandatory stages in constructing a foundation on heaving soils. This allows you to increase the durability and strength of the structure. The optimal insulation is slabs of extruded polystyrene foam (penoplex). The material is resistant to moisture and has minimal thermal conductivity. The amount of insulation depends on the climatic conditions of the region. They determine the thickness of the slabs. It can be 10-15 cm.
Extruded polystyrene foam is used for vertical and horizontal insulation. In the first case, the slabs are laid on the outside of the structure from the base to the base. To calculate the total amount of penoplex, it is necessary to divide the area of the foundation walls by the area of one slab (the parameter is indicated by the manufacturer).
Do-it-yourself MZLF construction technology
Preparing the site for foundation construction
To build a foundation with your own hands, you will need step-by-step instructions for the technological process.
Preparatory work and marking
Construction begins with site preparation. It is cleared of debris and plantings, and the top layer of soil is removed. For marking you will need pegs, a tape measure and a cord. A diagram of the future building is transferred to the site according to the plan. Pegs are driven in around the perimeter and a cord is pulled between them. The marking runs along the outer wall of the foundation.
Excavation
A trench of calculated depth is dug under the strip base, plus the height of the bulk cushion. The walls and bottom of the pit are leveled. If necessary, to prevent soil shedding, small slopes are made.
Bulk cushion device
A cushion of sand and gravel is placed at the bottom of the trench. These materials resist soil heaving and provide a solid foundation. The filling layer is 20 cm. The sand cushion is carefully compacted and spilled with water.
Installation of formwork
Wooden formwork must hold cubic meters of concrete, so boards or plywood 20-30 mm thick are used in production. The boards are fastened with screws and bars. The finished panels are installed in the trench. The formwork should rise above the edge of the pit to the height of the above-ground part. For reliability, spacers are installed outside, and the opposite parts are connected by transverse bars.
Assembly of the reinforcing frame
Concrete is poured 10 cm above the reinforcement frame
The metal frame is assembled from corrugated rods. The structure is made in separate parts and lowered into the trench. The main load falls on the corners of the foundation, so special attention is paid to their strength. At the junctions of the circuits, additional L-shaped reinforcements are installed, made of reinforcement with a cross-section of 13 mm. The reinforcement should not touch the formwork; stands 7-10 cm high are placed on the bottom.
Pouring concrete
The best option is to simultaneously pour the entire volume of concrete. This will ensure maximum strength of the foundation strip. Concrete mortar is prepared from cement, sand and crushed stone in a ratio of 1:2.5:4. To remove air bubbles that form voids when drying. Use vibrating devices or a drill with a mixer attachment. The concrete is covered with a film to dry evenly, and it is periodically moistened with water.
The formwork is removed after 2 weeks. Full strength gains occur within a month.
Waterproofing and insulation
After the concrete has dried, the surface is waterproofed. To protect the structure from moisture, bitumen mastics or roll insulation are used. The foundation can be insulated with polystyrene foam, extruded polystyrene foam, or sprayed polyurethane foam. The material used must have high density and mechanical strength. The insulation is mounted on a special adhesive mixture.
Installation begins from the bottom, the blocks are pressed tightly against the walls. The best option is slabs with interlocking joints that prevent the formation of cold bridges. If the material is laid in two layers, the panels are mounted offset by half the width. Plastering is done on top of the insulation using a reinforcing mesh or roofing felt is glued on. The last stage is backfilling with soil.
Insulation materials
Technical indicators of materials used for insulation of foundations must meet certain requirements:
- have the lowest thermal conductivity coefficient;
- have a low level of moisture absorption. A material that strongly absorbs water will quickly lose its thermal insulation qualities;
- be resistant to variable mechanical loads and increased compression forces;
- have the ability to withstand aggressive environments;
- have a long service life comparable to the service life of the building itself.
So, how do you insulate a strip foundation under a house? For this purpose, you can use different materials that differ in structure and installation options. The most popular are:
Universal insulation material. The main advantage is the low thermal conductivity. They are allowed to insulate the foundation from the outside and along the base. The sheets are fixed with a special glue; if it is necessary to change the dimensions, the foam sheet is easily cut with a sharp blade.
Extruded polystyrene foam
It has a low level of thermal conductivity, is not susceptible to dampness and moisture, and the formation of fungus and mold. There is a drawback - the insulation is slowly destroyed by exposure to ultraviolet radiation. Installation is carried out similarly to foam plastic. The sheets installed on the outer surface of the foundation base must be protected with a layer of plaster.
What is the best way to insulate a strip foundation from the outside? Professional craftsmen recommend using penoplex.
The material is selected as insulation if the basement is not intended for use. Insulation boards are fixed on a flat and clean surface using adhesive mortar or construction foam. It is allowed to cover the surface of the material with a layer of plaster mortar to protect it from rodents and other damage.
A foundation insulated from the inside is exposed to temperature changes in air masses, which can cause condensation to appear on the surface of the insulating layer. For this reason, it is recommended to carry out all work outside.
Polyurethane foam
This type of insulation does not require an additional waterproofing layer. It does not allow water to pass through, is not flammable, and is not susceptible to the formation of fungus and mold. It can be used in sheets on mounting adhesive or applied in the form of foam sprayed with special devices. Uneven areas can be easily cut with a knife. The insulation layer can be left unchanged or plastered.
How can you insulate a strip foundation without significant financial expenses? We recommend using expanded clay. The material is coarse sand, fractions of which reach 5 mm in diameter, and granules from 2 to 4 cm. For its production, a special type of foamed clay, fired at high temperatures, is used.
Uneven shrinkage on heaving soil
Soil heaving is an increase in its volume when the water in it freezes. The pressure on the foundation is uneven and can lead to various types of deformation:
- Deflection and arching - movement of the structure threatens the integrity of the roof.
- Shifts - one side of the base can sink, and the other can rise.
- Rolling is a problem typical for buildings with a significant height.
To avoid uneven shrinkage of the building, before laying the foundation, part of the heaving soil is replaced with non-heaving soil. 20-30 cm of sand or small crushed stone is poured into the trench. Experts advise not to leave an unloaded foundation for the winter. Under the influence of heaving, it can crack and become unsuitable for subsequent construction.
Advantages and disadvantages
There are definitely many significant advantages of using MZLF technology:
- Optimization of costs for payment of work. This includes reducing the cost of digging a trench.
- Reducing the final price of building materials, which will be required several times less.
- Most tasks can be done with your own hands, which is very convenient for people building a house on their own.
- At relatively low costs, the result is a fairly strong and reliable design. Of course, taking into account proper calculation of loads and drawing up a detailed work plan.
But there are some significant disadvantages that you need to know:
- On loose and heaving soils, it is imperative to create a drainage system.
- A thorough geological test should be performed to determine soil properties that may cause future instability of the structure.
- MZF foundation is suitable for buildings with a small number of storeys. The weight that such a base can support is limited, and this must be taken into account.
Note that any of the alternative methods is also sensitive to the type of soil on which the construction will take place. Therefore, the main negative point in choosing a shallow concrete strip is the weight limitation.
