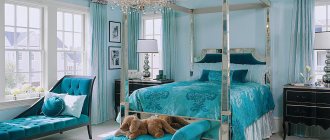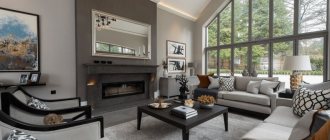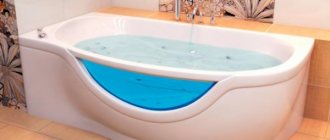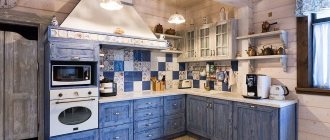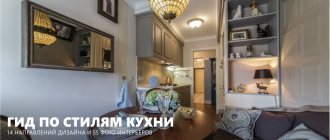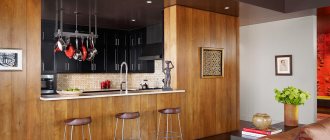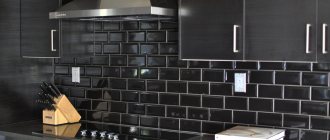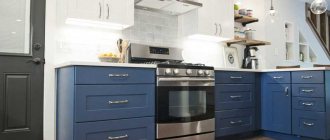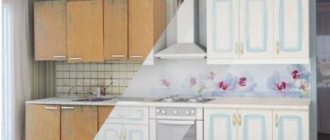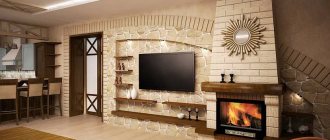Comfortable corner
Most kitchen furniture customers prefer a corner or, in other words, an L-shaped set. For small and medium-sized rooms, this option is often the most practical, since it allows you to equip the kitchen not only with a sink and stove, but also with a comfortable work surface, as well as sufficient storage space. Two of the four walls are used, while one of the corners remains completely free, which allows you to arrange a dining area near it. Let's look at the corner kitchen in detail: let's talk about the advantages, layout options and design features.
Corner kitchen: pros and cons
Pros of a corner kitchen
1. The corner is an ideal base for creating an ergonomic work triangle.
2. One of the corners is completely included in the work area and is functional, which is a practical and rational solution for a small kitchen.
3. Corner modules turn out to be deep and very roomy, and additional storage space in the kitchen, as you know, is never superfluous.
Cons of a corner kitchen
1. Difficulties often arise with designing a corner element, especially if there are uneven walls and various kinds of protrusions in the room. All this, as a rule, increases the cost of both the project and the furniture.
2. In a set for a small kitchen, they prefer to make the corner straight and very compact. Traditionally, a sink is placed here. Subsequently, owners often receive complaints about the inconvenience of using the sink, since there is very little space in front of it. This is especially noticeable if one of the owners has a large build.
About the right choice
Corner kitchens are the most common, so many, without hesitation, immediately order an L-shaped set for themselves. Often, no attempt is even made to “try on” other layout options. But a corner kitchen is not nearly as versatile as is commonly believed. For example, in a narrow, elongated kitchen, a parallel layout (a double-row set along opposite walls) is much more convenient and practical.
Is it worth occupying the entire corner in a situation where the working wall is long and the one adjacent to it is short, if everything you need fits perfectly on one side ( linear layout )? Why overload an already small space?
There are several options for kitchen layout. It's worth considering each of them before making your final choice. And if the angular design turns out to be the most reasonable and ergonomic, then so be it.
Standard dimensions
A corner kitchen cabinet must simultaneously correspond to the size of the kitchen, the technical characteristics, and the wishes of the customer. Today, sellers provide kitchen units of standard sizes that correspond to the size of the kitchen, but there are no strict norms and rules that would dictate their size.
All dimensional ratios are dictated by the size of the specific kitchen. For example, an L-shaped “Khrushchev” kitchen will require a ratio of 2.6x1.2, and a “Brezhnev” kitchen will require a ratio of 2.8x1.8.
The height of the wall to the ceiling is also of great importance. In “Khrushchev” apartments, a headset height of 2150 mm will be needed, and in “Brezhnevka” apartments or in standard modern apartments it will exceed 2400 mm. If we talk about “Stalin” buildings, the height here often exceeds 3000 mm.
Standards for floor furniture:
- height – 850 mm;
- the thickness of the tabletop is calculated depending on the material and expected load;
- It is not recommended to make the depth of the tabletop less than 460 mm (the right drawer will take 450 mm + 10 mm will go into the gap to the back wall); it should protrude forward above the cabinet door by 5-30 mm.
Standards for wall furniture:
- depth – 300 mm;
- You should not hang the cabinet above a level of 2100 mm, and the distance from the countertop to the wall cabinet should be at least 450 mm;
- the sides adjacent to the walls are 600 mm, not taking into account the 130 mm cut;
- the walls that are adjacent to adjacent segments have a length of 315 mm each;
- the façade is 380 mm wide;
- the shelf must correspond to the weight of the utensils that are planned to be stored on it;
- the standard shelf thickness is 18 mm, but to store heavy items the shelf must be strengthened to 21 mm or more;
- there is no need to make boxes deeper than 400 mm, while taking into account the possible presence of communications (pipes, wires) passing near the wall;
- placing a wall cabinet above the kitchen stove sharply limits the height of the cabinet - there must be a sufficient gap between them;
- The standard of corner cabinets is 600x600 mm with a facade of 420 mm and a depth of 300 mm.
Corner kitchen layout: options
Corner kitchen along two perpendicular walls
Kitchen modules are installed on both sides of the corner. This is the classic layout that is used most often. Suitable for both large and very compact kitchens.
Traditional corner kitchen
Corner kitchen with peninsula
Here, only one side of the furniture corner is located along the wall. The second is positioned perpendicular to it, that is, across the kitchen.
Peninsular corner kitchens
A peninsula corner kitchen is recommended for large rectangular spaces. The peninsula (the free-standing side of the set) divides the space into two zones : the working and dining areas.
This layout allows you to solve several problems at once. Firstly, the owners receive a corner kitchen with an ergonomic triangle and a sufficient number of work surfaces. Secondly, effective zoning of a large room is carried out. In addition, the peninsula often serves as a bar counter.
Corner kitchen with bar counter
This set usually has a U-shape. However, different options are possible, because the bar counter can be located not only on the edge, but also in the middle (F-shaped plan).
Corner kitchens with bar counter
For a small kitchen, a bar should be planned only if there is no intention of setting up a full-fledged dining area here. Only then does the presence of this element become truly necessary and appropriate.
Where to begin?
Boxes are divided into lower, upper modules and pencil cases (tall columns are most often designed for embedding equipment or organizing storage systems). The lower modules stand on legs, have a large depth (most often 60 cm), and are covered with a tabletop.
Expert opinion
Romanova Ksenia Petrovna
Interior design expert and fabric store manager
They can be hinged or sliding, as well as open (shelves). Top or wall drawers hang on the wall and can open upward or sideways.
An example of the upper module of Nastya’s kitchen from a furniture store in Tver https://tver.yourroom.ru/kukhni
The kitchen design or drawing will include a specific list of cabinets and decorative elements. The latter may be absent - it depends on the style of the kitchen. Depending on the layout of the set, the project may contain corner elements of different types.
Before you start arranging furniture into cabinets, you need to take measurements of the room. Then a drawing of the kitchen will appear with dimensions and a plan for details. You can do this in a free online design program.
Work triangle in a corner kitchen
The vertices of the ergonomic work triangle are the refrigerator, sink and hob . If we call our triangle ABC, then at point B there should always be a sink. The location of the refrigerator and stove may vary.
Ergonomics of a corner set
Ideally, you should strive to ensure that the triangle is approximately equilateral. Fortunately, the corner layout of the kitchen contributes to this.
The order of the elements of the working triangle corresponds to the sequence of cooking: take it out of the refrigerator, wash it, cut it, and heat it.
Correct layout of a corner kitchen from an ergonomic point of view
Of course, it is not always possible to comply with the triangle rule, because you have to adapt to the initial conditions. But if the kitchen is very large, you should try to place the main elements on both sides of the corner .
Size range
Let's consider the sizes of kitchen corner cabinets. After all, each option has its own size. Designs come in different forms: wall-mounted, floor-mounted, under the sink. They go well with the overall style of the room. A corner cabinet can also have non-standard dimensions.
Before buying a corner set, you need to decide on the size, number, shape of shelves, as well as the distance between them.
In order to place heavy utensils, the height of the shelves should be from 22 cm, for small items - from 19 cm.
An individual layout can be made according to drawings in a room of any size. It is necessary to know the exact size of the kitchen, the location of the modules, the design, and the individual preferences of the apartment owner. Below we will look in detail at the sizes of corner cabinets.
Kitchen corner
The internal corner of the kitchen set can be either straight or beveled . Which one should you prefer?
A beveled corner has a number of advantages. Firstly, this design is not complicated in any way: you just open the door and get full access to the interior space. There is no need to include additional “filling” in the form of any roll-out or retractable elements. Secondly, the beveled corner modules are very spacious. Thirdly, there is a lot of free space in front of this angle. This makes using a corner sink or stove much more convenient.
Sloped kitchen corner with corner sink
Corner kitchens with beveled corners
If the beveled module turns out to be excessively deep, there are also disadvantages. So, it becomes difficult to reach the wall above the cabinet, which is why washing the apron in this area turns into not the easiest task. If you choose a beveled option, make sure that the module is not too deep.
Right angles are preferred for kitchens in the minimalist style and when equipping compact spaces. The fact is that beveled modules take up more space.
Right angle L-shaped kitchen
A right internal angle is not as simple as it seems. This is where difficulties arise with access to internal content. But don’t let this scare you: everything was invented a long time ago.
To expand access, the door of adjacent corner modules is often made folding - actually consisting of two facades connected by hinges. This greatly increases the practicality of the headset.
Doors for corner kitchen modules
For deep corner sections with difficult access, there are a variety of pull-out and pull-out “fillings”. Rotating mechanisms are popular, known in many countries as “Lazy Susan”.
Filling for corner modules in the kitchen
Another interesting option is traditional pull-out cabinets with atypical corner facades.
Options for equipping a corner section in the kitchen
The issue of the design and filling of corner modules is resolved individually between the customer and the contractor. When you go to order a new corner kitchen, know that there are options. If they are not offered to you, ask yourself or look for another manufacturer.
Bottom corners
In most cases, the bottom corners are either straight (90 degree joint) or trapezoidal (45 degree joint).
90 degrees
The structure is formed at the junction of two boxes, the base is a common horizon. The depth of the countertops, which are at the junction with each other, can be different. Tabletops with a depth of 600x420 mm, 600x600 mm fit well together.
If we consider the option with a tabletop depth of standard sizes of 600x600 mm, the dimensions of the corner determine the dimensions of the parts next to it. If the depth is 460 mm, then the distance to the wall should be 100 mm. If the facades are 400 mm wide, then the corner dimensions will be equal to: 100 + 460 + 400 = 960 mm. The dimensions of the boxes will be 860 mm.
This is the most primitive calculation, which does not take into account the thickness of a blank wall, for example.
Trapezoidal
They contain straight and radius facades. Their sizes depend on the fronts and depth of the countertops.
The most common version of the box, tabletop, facade, their width is 400 mm . Dimensions from corner to module are 840 mm. The module itself is 740 mm. This is quite roomy and the best option. A pull-out cabinet, as well as an oven, will fit into such a corner.
However, with this arrangement, part of the space in the room will not be used.
Ledge in the corner of the kitchen
In many old and new homes, the kitchen work area is accompanied by a ventilation shaft. The protrusions are different: wide and narrow, deep and insignificant. What to do if it is in this place that you plan to place the top of the furniture corner?
All over the world, people live in houses with various projections, beams, boxes, and crossbars. But it is not common practice everywhere to be “ashamed” of these design features and hide them if possible. Look how Europeans deal with a deep kitchen ledge : they simply tear apart the kitchen set in this place, without trying by hook or by crook to connect the two sides of the corner into a single whole.
Ventilation shaft in the corner of the kitchen: how to plan cabinets?
Of course, if the ledge is shallow , there is no point in dividing the kitchen into parts. The obstacle can be gracefully circumvented. However, it is better to abandon the upper cabinets in this place, leaving the area empty or decorating it with corner shelves.
Ventilation ledge in the kitchen
Advantages
There are enough advantages of using corner cabinets in the kitchen:
- the usable area of the room increases;
- good capacity, multifunctionality;
- furniture sizes vary, so you can easily create an individual design;
- the facade can be decorated in different ways, for example, decor or glass;
- The kitchen set includes cabinets, some are wall-mounted, while others are floor-mounted;
- Such designs look beautiful, harmonious and stylish.
What to place in the corner of the kitchen?
Most often, a sink is cut into a corner - this corresponds to the principles of the ergonomic triangle. However, installing a sink near a window is becoming increasingly popular in our country. In this case, the corner can be given to the oven. This scheme is suitable for a fairly large kitchen, because the cabinet under the oven must be sloping, which, as we have already said, eats up more space.
Corner kitchen layout
The top of the corner can be given not to the sink or oven, but to the section with the refrigerator. This kind of corner kitchen design is almost never seen in our country, so the solution is perceived as very original. Much more often, a hob with a hood is placed in a corner.
Corner refrigerator from the Italian brand Norcool
Each of these decisions has the right to life. Don’t rush to approve a plan with a sink in the corner - perhaps a different configuration will be more successful for you. But be sure to keep in mind the rule about the ergonomic triangle: it is advisable to place the sink somewhere in the middle between the stove and the refrigerator.
Differences in box sizes
An original and practical solution for corner cabinets in kitchen units can be the use of drawers. This is quite unusual, but very ergonomic and convenient to use.
Advantages:
- a corner drawer makes the kitchen unusual and looks unique;
- a retractable drawer makes maximum use of the space in the corner of the room, which is always difficult to access;
- it becomes possible to model the internal volume as you wish - you can always install the required number of partitions in the box, divide it as you wish, in order to know where each item is located.
The disadvantage is the high cost. Boxes will require a larger investment compared to regular doors.
The size of the drawer depends entirely on the area of the kitchen. Offers from hardware manufacturers range from bottom corner cabinet drawers 900mm to 1200mm with a depth of 650mm. It must be said that high-quality retractable fittings can withstand the weight of the contents of the box of more than 40 kilograms.
Several life hacks.
- Typically, these types of small drawers are used to store cutlery, small kitchen utensils, small dishes, spice containers, etc.
- To increase the capacity of the box, its side walls are usually “extended”. It becomes deeper and more spacious.
- To reduce noise when closing, it is recommended to use a built-in shock absorption system. In addition, the absence of impacts on the back wall will increase the life of the furniture.
- For greater comfort, there are systems for electric opening of drawers, which, of course, will further increase the cost of a corner cabinet.
To see where the corner kitchen set should end, see the following video.
Corner kitchen design: equipment
If the “shoulders” of the corner kitchen are quite short, each lower section can be accompanied by an upper cabinet. Otherwise, there will not be enough space to store utensils.
If the kitchen is long, the abundance of upper modules will make the work area bulky and heavy. This will deprive the room of lightness and comfort, especially if the facades are quite dark. Upper cabinets should be hung only on one side of the corner, and on the other, for example, a hood, shelves, or wall decor should be placed.
Another design option for a large kitchen: on one side of the corner there are traditional pairs of upper and lower sections, and on the other there are fully closed column cabinets with a built-in refrigerator. Tall, solid cabinets look like a wall surface, making them easier to perceive than cabinets with wall cabinets.
******
And now the details of such a module:
All we need to know is the cube's width, height and depth.
For example, let’s take a 400 module, i.e. its width is 400 mm. Height 800 mm, depth 600 mm. Everything is like in IKEA. In addition to laminated chipboard, we will use the same as everyone else - 16 mm. Those. Our wall thickness is 16 mm.
It will also be convenient to print out, or take a drawn project, and number all the modules. And write down all the details on a plate.
We need one bottom
. Subtract 16 mm twice from the module width. 400-16-16=368, this is the length of the part, and the width is 600-3 mm, if we want so-called ventilation like in IKEA, and if we want it flush, then we leave 600 mm. smooth.
Two sides.
It's simple here. One size is the height of the module, the other is the depth, without changes, i.e. sidewalls 800 by 600 mm.
Two zip ties.
We take the length as the bottom, because they should be the same, and the width is 96 mm.
And one wall made of HDF or fiberboard
.
We simply remove 2 mm from the length and height of the module. Because The cut may not be perfectly straight. And so that nothing suddenly sticks out at the edges. This size is needed because there is no point in making grooves for the fiberboard in the lower modules; it is easier to screw or nail it, this will save our budget.
If you need shelves.
Everything is simple here too. All sizes are the same as the bottom. But you can make it 2 millimeters narrower. And 1-2 cm deep. This is optional. Below is like in IKEA.
All is ready. Nothing complicated. This is how conventional modules for drawers, shelves and sinks are calculated. Only at the sink the ties will be attached not to the top, but to the sides. And the dimensions are absolutely the same.
Stage 5. Assembling the remaining elements of the kitchen set
After the corner cabinet has been assembled and installed, it will be possible to make the remaining elements using pre-made drawings. The sequence of actions in this case is as follows:
- To assemble the main box and side cabinets, the necessary parts are sorted and places for fasteners are marked in them.
- The panels are fastened together, legs and rails for retractable systems are installed. To make it easy to assemble elements with retractable guides, you must first assemble the three walls of the box, insert the fiberboard into the bottom, and then secure the facade through an eccentric tie - so that the sleeve in the side wall captures the screw head from the facade panel. The rollers on the guides must be located at the back - this is necessarily stipulated in the drawing. The already assembled box is placed in the closet, inserting it there at a slight angle.
- Wooden dowels used as fasteners in blind holes are recommended to be installed with glue;
- The joints of the drawer walls can be treated with silicone so that the chipboard does not swell or crumble from moisture.
- Edge cutting can be ordered from specialized companies along with cutting, or you can do it yourself. Glue an edge of a suitable color to the visible ends of the chipboard, ironing it with an iron in the silk ironing mode, that is, on 2 k. Trim off any excess trim around the edges with a utility knife.
- Mark the countertop slab and cut it. The joints must be treated with sealant, and the ends are covered with a durable metal strip.
- Wall cabinets can be secured using a mounting strip - one part of it is fixed to the wall, and the second - from the rear wall of the cabinet. However, the drawings may also include the usual loops.
- Then you need to install the facades.
- The final stage of assembly is the installation of decorative plugs for fasteners and a plastic baseboard that hides the gap between the wall and the countertop.
Source
A little more about standards.
Once again I want to remind you that if you make modules like in IKEA, 600 mm deep. then the tabletop must be deeper than 600 mm, otherwise it will not cover the facades and there will be no gap between the module and the wall. There is a detailed video about this on my channel, and in general you need to watch the videos in order.
The standard depth of modules to accommodate built-in household appliances is 560 mm. But remember, if you have very uneven corners, then a 600 mm tabletop will not work here either, because there must be room for maneuver between the body and the wall. This is your safety net.
I recommend choosing either the IKEA standard or the factory standard, but with a larger countertop.
