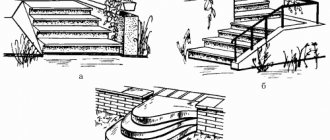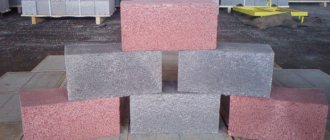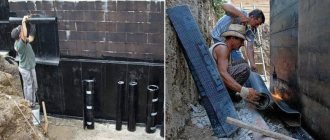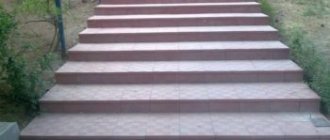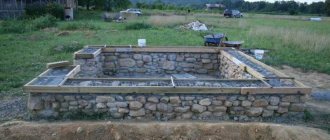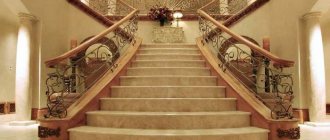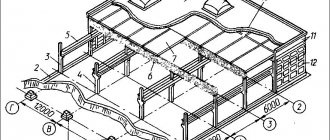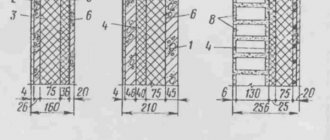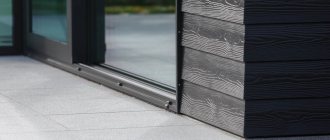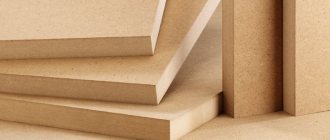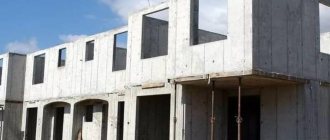Fiber-reinforced concrete panels are a modern finishing building material that appeared on the market relatively recently, but has managed to gain wide popularity. Facade panels made of fiber-reinforced concrete are an excellent alternative to finishing with plaster, which guarantees all the positive qualities and appearance of the plaster layer, but eliminates its disadvantages.
The main advantages of the panels are the ability to quickly and efficiently install the finishing of the building facade, which will be durable, resistant to the negative effects of external factors, long service life and elegant appearance. The textures of facade fiber-reinforced concrete panels can imitate a variety of finishing materials - wood, brickwork, natural stone, etc.
Fiber-reinforced concrete panels are made from environmentally friendly materials: high-quality Portland cement, water, mineral filler and cellulose. The material is versatile and can be used for interior and exterior finishing of newly built or restored buildings for any purpose.
What are façade fiber-reinforced concrete panels?
Fiber-reinforced concrete facade slabs are large-format panels made from concrete and various additives that change the properties and appearance of the monolith. The thickness of the panels is small; they are reinforced with fiberglass throughout the entire monolith. They are used for interior and exterior decoration of the house; most often the material is chosen for simple, fast, durable and beautiful finishing of facades.
The panels are a composite facing material for creating various types of ventilated facade systems. The composition includes 85-90% cement and 10-15% minerals, fiber fiber. The front part of the panel can be made to imitate any material.
Depending on the appearance, fiber boards are:
- Imitation of stone masonry - different shapes, sizes, textures, colors, levels of detail
- Brickwork - slabs usually imitate yellow and red bricks
- Wood - different textures, colors, details
- Under stone chips - the imitation can be monochromatic or include several colors, different sizes of chips
- Plain panels for plaster
- Facade slabs with a smooth surface for further painting or other decoration
Any fiber-reinforced concrete slab is characterized by fire resistance, strength, light weight and thickness, and attractive appearance. You can choose a texture from among many options, installation is quick and easy, the quality of the finish is high and makes it possible to talk about a long service life, resistance to loads and various tests.
The main ingredients for the production of fiber-reinforced concrete slabs:
- Binder is cement that provides strength and resistance to moisture.
- Filler - this can be purified river sand or another silicate of a similar fraction, which is responsible for the quality of the slab
- Fiber fiber is the main component that acts as a reinforcing material and improves its technical characteristics
- Various specific additives - for individual properties: make fiber cement boards frost-resistant, maximally resistant to atmospheric influences, mechanical loads, moisture, etc.
Average characteristics of façade cladding slabs: weight 16-26 kg/m2, density from 1.5 g/cm3, impact strength from 2 kJ/m2, moisture absorption 7-20%, panel thickness 6-35 mm, bending strength from 20 mPa , width 19-150 cm, length 1.2-3.6 meters.
Glass fiber reinforced concrete facade panels
The appearance of a building depends entirely on the quality of the façade, whether it is a private house or an office building. If you are planning to clad your house with panels for finishing the facade, then you need to think about the quality of the materials.
Glass fiber reinforced concrete panels are the choice of 21st century architects and designers around the world.
Our company offers the production of facade panels made of glass fiber reinforced concrete (GFRC). Glass fiber reinforced concrete has increased strength, since it is based on a reinforcing matrix made of fibers (fiberglass), which increases the wear resistance and durability of the material.
Panels made of glass fiber reinforced concrete withstand temperature loads well, unlike natural stone. They are highly airtight, easily tolerate moisture and have increased impact strength.
SFRC panels can have patterns and shapes of any size, and they can also replicate the texture of natural, popular stone: travertine or sandstone. Decorative facade panels made of glass fiber reinforced concrete have no restrictions on dimensions; in this case, the only limitation is transport (dimensional limitation). The ability to add color pigments to the mixed mass when preparing glass fiber reinforced concrete allows you to give any desired identical color to the entire facade.
Advantages and disadvantages of glass fiber reinforced concrete panels
Fiber-reinforced concrete facade panels compare favorably with alternative facade solutions due to the fact that the weight of such panels does not exceed the weight of porcelain stoneware facade tiles, while the strength characteristics exceed this popular facade solution.
Characteristics of façade panels, which are an undeniable advantage of this solution: • Do not require maintenance; • Easy to clean; • In production, Portland cement M600 is used, which, together with roving, provides the highest strength; • Have low weight (about 22 kg/m2); • Able to replicate the texture of materials of natural origin, including natural stone; • Waste-free installation, unlike porcelain tiles, cladding panels made of SFC can be produced exactly according to the design layout, which will avoid various types of trimming and save the customer’s money; • High anti-vandal characteristics;
It is also worth noting that glass fiber reinforced concrete panels do not require complex subsystems for installation; they are mounted on classic profile systems for ventilated facades, which makes the work of installers and designers easier. The panels do not contain flammable components, the flammability group is NG (non-combustible materials), which in turn simplifies the commissioning of a building lined with decorative panels made of glass fiber reinforced concrete.
Manufacturing Features
Decorative panels for the facade are a high-quality facade solution, which, with the proper approach from the designer, allows you to minimize costs when installing the facade. The technology used in our production allows us to implement a waste-free façade (which is impossible in the case of porcelain tiles). Our production allows us to produce panels exactly according to the specifications and layout.
Fiber-reinforced concrete panels can be of any geometric configurations and dimensions.
The high strength of glass fiber reinforced concrete panels is achieved by dispersed reinforcement with glass fiber fiber (roving):
• Fiber reinforcement – uniform distribution of alkali-resistant fiber fiber (dispersed reinforcement is the best method of concrete reinforcement) throughout the entire volume of concrete. • Reinforced fiber reinforcement (combination) – steel reinforcement rods or a metal frame are used together with fibers to increase strength.
The level of architectural expressiveness, durability, reliability and fire resistance are important for each customer. Due to the fact that glass fiber reinforced concrete panels are not flammable, they have advantages over facing panels made of wood (block house) and expanded polystyrene. Expanded polystyrene panels are extremely flammable and are not suitable according to fire service standards for installation on administrative and public buildings. Also, in addition to façade cladding, glass fiber reinforced concrete panels are also used to protect the ends and cast floors of buildings. At the same time, they are light in weight compared to conventional concrete, have greater strength and are easy to install (through anchoring together with sealing). It is also possible to mount it on a subsystem according to the principle of a ventilated facade (bracket-hat profile - clamp). SFRC is often used for decorative finishing and restoration.
Installation features
Decorative panels for the facade are very easy to install, regardless of what fastening system is provided by the designers.
Installation of facade panels occurs as follows:
• Production of panels according to design documentation and layout; • Determination of fastening type (through fastening or subsystem); • If necessary, installation of thermal insulation; • Installation of vertical guides; • Installation of horizontal purlins; • Installation of panels on a supporting structure or subsystem
Depending on the texture of facade panels made of glass fiber reinforced concrete, several types of installation are distinguished. If fiber-reinforced concrete panels have the texture of natural stone, as a rule, during installation it is assumed that there will be a “rustic” seam, which harmoniously complements and adds naturalness to such panels.
If the texture is smooth and the fiber-reinforced concrete facade panels have small overall dimensions, including thickness, installation on a classic profile system for a “ventilated” facade is possible.
In some cases, our specialists use through fastening of facade panels. As a rule, this happens in cases where the supporting structure allows the installation of large-sized panels, or there is no need to construct a subsystem (insulation is not required, or there are enough support points for through fastening and the material is strong enough).
You can safely contact our specialist for advice on the following issues:
• find out prices for fiber-reinforced concrete façade panels • production times • preparation of a commercial proposal • production possibilities • development of sections KR and AP of design documentation regarding products made of fiberglass-reinforced concrete
Our experts will help you decide on the type of facade panels, prepare a building design and an estimate with the cost of installation work.
• Architectural elements • Small architectural forms • Permanent formwork • Development of a facade project • Installation of glass fiber reinforced concrete • Decoration of facades
Area of use
Decorative panels for glass fiber reinforced concrete facades are increasingly being used in the implementation of new revolutionary projects. A clear confirmation of this is the work of the world-famous architect Zaha Hadid, for whom glass fiber reinforced concrete (gfrc) was the No. 1 material. As evidenced by numerous reviews and interviews. Also, in addition to the facades themselves, SFRC panels have found themselves in areas where there is a high rate of vandalism from humans - and these are: underground pedestrian crossings, public transport stops, etc.
The characteristics of glass fiber reinforced concrete and products made from it, lightness, ease of installation and limitless possibilities for transforming the front surface of façade panels made of SFRC, give them the right to deservedly find themselves in all branches of modern construction and not limit the scope of application only to facades.
Dear Customers, we will try to do everything possible to ensure that you enjoy working with us, from quality and price to deadlines. In order to find out prices for fiber-reinforced concrete facade panels, you need to send a request to our email address or call our specialists. You will receive comprehensive and complete advice on all issues that interest you.
Our staff includes both experienced architects and designers who can cope with any task assigned to them. Decorative facade panels are purchased at Fibracom, call right now.
Production technology
The production of fiber-reinforced concrete is simple, but requires a long time - usually several weeks. The quality of the future slab and the ventilated façade assembled from it directly depends on the accuracy of adherence to the technology, the correct selection of the composition and proportion of materials.
The main stages of creating a fiber-reinforced concrete panel:
1) Giving the desired color and appearance to the future slab - preparing high-quality liquid concrete and mixing it with dye until a homogeneous mixture is obtained.
2) Filling special forms with liquid concrete, adding strength by adding five layers of fiberglass with uniform fiber distribution.
3) Strengthening of concrete is the longest cycle, which takes 28 days. The concrete slab hardens and acquires important performance characteristics. In the room where the slabs are installed, the required temperature and optimal humidity levels must be maintained.
4) Completion of production - hardened and strengthened concrete is treated with special water-repellent solutions and strengthening compounds. They make fiber-reinforced concrete facade panels resistant to moisture and precipitation, ultraviolet radiation and winds, which allows the material to be used in any climate.
5) If an autoclave is used in production, then the whole process goes much faster. After the concrete is poured into the molds, they are placed in an autoclave, where the material is exposed to very high temperatures and high pressure. Concrete matures and acquires the required strength quickly - after removal from the autoclave it can be used for work.
The procedure for performing installation work
Regardless of which installation method is chosen, you should remember the general system of the ventilated facade. The installation of SFRC slabs, in this case, is the final part. In order for the finish to last a long time, it is necessary to carry out preliminary measures.
The installation instructions for the system are as follows:
- It is necessary to carefully inspect the surface on which the system will be attached. If defects are detected: chips, cracks, peeling, they must be eliminated.
- The wall of the building must be cleaned and dust free. To do this, it is necessary to treat the surface with a primer, the type of which is determined depending on the material of the walls.
- Guides are attached: first vertical, then horizontal spans. The size of the profiles is selected based on the thickness of the insulation material, if any, will be laid. It should be remembered that there must be an air gap between the facade slabs and the thermal insulation material.
- Insulation material is placed against the wall in the guide cages and secured with dowel umbrellas.
- A waterproofing film is laid over the thermal insulation to prevent moisture absorption and, as a consequence, destruction of the material.
- After all the preparatory work has been carried out, fiber-reinforced concrete facade panels are attached to the profile system using a pre-selected method.
On a note! To clad part of the building there is no need to construct a curtain façade structure. The low weight makes it possible to attach SFRC panels to the wall surface using a special cement-based adhesive. In this case, the wall must be carefully treated with a primer.
When cladding small areas of a building, for example, a plinth, the panels can be fixed with glue
Areas of use of panels
Using fiber-reinforced concrete slabs, buildings are faced where it is necessary to reduce the overall weight of the structure, counteract the appearance of cracks on the facade, increase the strength of the entire wall monolith, and give it an aesthetic appearance. The choice of fiber cement panels is relevant for finishing buildings with thin walls and a simple foundation.
Due to the light weight and structural features of the slabs, it becomes possible to use a variety of construction technologies. The material is suitable for installing slabs both indoors and outdoors. And the variety of options for simulating materials under which the panel surface can be made significantly expands the use of slabs.
Often, slabs are used for finishing buildings with curved geometry, for restoration and reconstruction of old buildings, in order to eliminate unevenness on the facade and quickly level the surface for subsequent finishing.
Advantages and disadvantages of panels
Fiber-reinforced concrete slabs demonstrate a number of positive and negative properties, which it is advisable to study before starting a project and performing repair and construction work.
The main advantages of fiber-reinforced concrete slabs:
- High level of durability
- Light weight and thickness - minimal impact on the foundation, frame, floors
- Aesthetic appearance, hidden method of attaching panels, large selection of surfaces in terms of textures and shades
- Speed, lightness, ease of transportation and installation (and significant cost savings at these stages)
- Excellent sound insulation
- Easy care, simple cleaning
- Resistance to a variety of external negative factors - temperature changes, moisture, winds
- Safety and environmental friendliness of the material, low level of flammability
- Preservation of physical and mechanical properties over time - cladding panels do not shrink and do not creep
- Resistance to significant impacts, vandal resistance
- Resistance to oxidation and corrosion - complete absence of rusty streaks and efflorescence
Among the disadvantages, it is worth noting only the high cost of the panels, which significantly increases the overall construction costs. But over the course of years of operation, these costs are fully compensated by the excellent characteristics, reliability, beauty and durability that fiber cement siding demonstrates.
Installation features
Installation of fiber-reinforced concrete panels can be carried out at any time of the year and in any weather - they do not crack or deform, they are not susceptible to mold or mildew, and the slabs do not require repair over time. You can perform all stages of installation (measuring, cutting, fastening panels) yourself.
Stages of installation of fiber-reinforced concrete slabs:
- Thorough cleaning of the base from dirt, debris, dust, sealing cracks and deformations.
- Fastening of special brackets, the length of which is selected in accordance with the thickness of the thermal insulation that fits under the facade system. The insulation is usually mineral wool, secured with dowels, and covered with a waterproof membrane.
- Construction of a frame from metal profiles - first horizontal rods, then vertically. Overlaying fiber-reinforced concrete slabs, pre-cut to size, onto profiles. If it is necessary to adjust the dimensions, the reinforced concrete structure is cut with diamond discs.
- Drilling holes in panels using diamond drilling, fastening them to the facade with clasps or self-tapping screws.
Areas of application of glass fiber reinforced concrete
Elements of plumbing and landscape design
It is used in the manufacture of: pipelines, waterproofing, elements of sewerage and drainage systems, as well as sculptures, cornices and platbands, cabinets, pilasters, moldings, panels and rosettes.
Facade decor
Glass fiber reinforced concrete can be used to make elements of heraldry, ornaments, slabs with a rough surface or a geometric pattern, stucco molding, balusters, columns. It is often used to make fencing on balconies and loggias, plaster mixtures, barriers, panel elements of stationary formwork structures, and window sills.
Glass fiber reinforced concrete cladding panels
Such panels serve for over 25 years, improve sound and thermal insulation of rooms, they are made to order in any color. Installation of glass fiber is simple: using a system of suspended structures (for which an aluminum or galvanized steel frame is constructed), with an air chamber between the finishing and insulation materials. The panels are used in the process of reconstruction of ancient monuments and unified serial construction.
Fastening methods
Fiber cement panels can be attached to the walls with self-tapping screws or special clamps, which depends on the thickness of the material itself. Plates up to 14 millimeters thick are mounted using self-tapping screws, and the holes that appear from the caps are carefully covered with mastic. Thick products with a thickness of 14 millimeters or more are secured with clamps - just like concrete siding. This method is considered more technologically advanced.
Important features of the fastener:
- The method must be selected taking into account the thickness of the panels and the type of guides
- In accordance with the design of the facade, the size and thickness of the fiber-reinforced concrete panels, the pitch of the guides is chosen - usually this distance is in the range of 40-60 centimeters
- Fiber-reinforced concrete slabs are equipped with additional elements - slopes, corners for internal and external joints, auxiliary fasteners
- The main task is to make the fasteners aesthetically pleasing and as reliable as possible.
Fiber-reinforced concrete panels are a beautiful and high-quality modern material that allows you to quickly and easily install external façade finishing or improve the interior interior. Thanks to excellent performance characteristics and a large selection of textures, colors, imitations, relatively affordable price and installation speed, panels are becoming increasingly popular in modern construction.
General information and composition
In construction, fiber-reinforced concrete blocks, or as many people call them, fiber-cement blocks, are classified as one of the types of finishing material, which is sold in the form of siding elements and slabs. The main component of fiber-reinforced concrete is cement, and it is complemented by various mineral components, natural substitute or cellulose fiber. Manufacturers include the latter substance to strengthen fiber-reinforced concrete panels, making them more elastic and thereby increasing their ability to withstand bending moment. Facade fiber panels also contain water-repellent additives that enhance the moisture resistance of building materials by reducing porosity. The vapor permeability of the slabs does not deteriorate.
The composition of fiber-reinforced concrete elements is filled exclusively with natural, environmentally friendly components; it does not contain any additives that can harm human health.
The production of building materials is carried out by exposing a solution to hot steam in autoclaves. Immediately after maturation, fiber-reinforced concrete takes on high strength and resistance to any negative external influences. In construction, fiber-reinforced concrete slabs help to reduce the total mass of the building, thin the wall and increase its strength properties. With the help of such finishing material it will be possible to improve the appearance of the building facade and eliminate unevenness.
Specifications
When choosing fiber-reinforced concrete facade panels, you need to familiarize yourself with their properties, which are presented in the table:
| Characteristic | Meaning |
| Thickness | 0.6-3.5 cm |
| Density | 1.5 g/cm3 and above |
| Weight | 16—26 kg/m2 |
| Impact strength | >2 kilojoule per square meter |
| Length, cm | 120 |
| 150 | |
| 180 | |
| 240 | |
| 300 | |
| 360 | |
| Flexural strength | From 20 mPa |
| Width, cm | 19 |
| 45 | |
| 90 | |
| 120 | |
| 150 | |
| Moisture absorption | Up to 20% |
