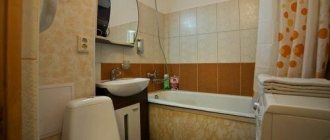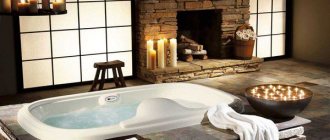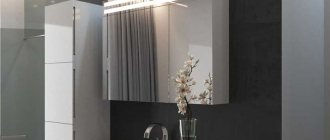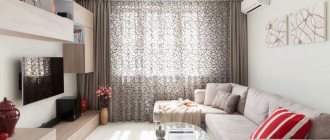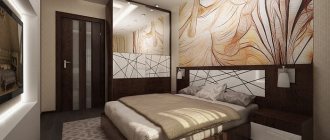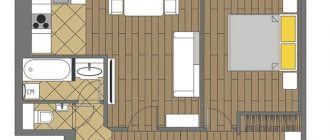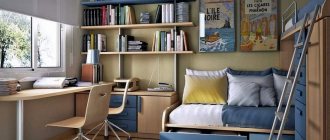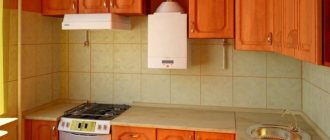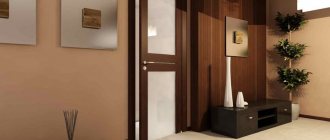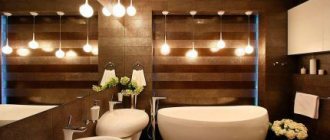One of the significant disadvantages of Khrushchev apartments is the small area of the rooms, and the bathroom is no exception. Often this room can only accommodate a bathtub and washbasin, leaving no room for other plumbing fixtures. To solve this problem, you will need to renovate the bathroom in the Khrushchev-era building.
View of a bathtub in a Khrushchev building after renovation.
The main problems of Khrushchev's construction
During the active construction of panel houses, the main goal was to quickly move people from barracks to apartments. Therefore, houses were built quickly, and the budget for the work was small. In Khrushchev's apartments there was a minimum of free space. The bathroom only contains a toilet, sink and bathtub. Today, such a layout does not meet the needs of residents, because the owners need to place a washing machine, shelves for cosmetics, a mirror, a heated towel rail and household chemicals.
The second problem is the state of engineering systems. Some of Khrushchev's buildings are already 60 years old, and the pipelines in the water supply and sewerage systems have fallen into disrepair. For modern plumbing fixtures, it is necessary to make new wiring, and for this you will have to carry out a major overhaul.
Problems in the bathroom.
The third problem is uneven walls. When installing pipes in a hidden manner, you will have to put in a lot of effort and time to level the surfaces.
The fourth problem is the inconvenient location of plumbing fixtures. To make a change, you will have to do additional wiring.
Low, crooked ceiling. What to do?
Many people immediately abandon suspended and suspended ceilings in the bathroom due to the loss of height due to fastening, because the ceilings in Khrushchev-era buildings are already low. Don’t discount the possibility of modern design right away. Weigh all the pros and cons. Ceiling slabs are often laid unevenly; leveling will entail additional costs for materials and labor costs. It’s easier to hide all the flaws in the ceiling under the cladding than to level the surface.
The design of a small bathroom will not suffer from a loss of 5–10 cm in overall height if you skillfully use the reflective mirror properties of modern materials. A glossy suspended ceiling with lighting (especially dark, such as blue) reflects the interior like a mirror. This simple technique can double the ceiling height in Khrushchev-era buildings.
To prevent the ceiling from appearing low, when assembling a slatted suspended ceiling, matte plastic slats can be alternated with glossy metal slats. The ceiling will visually rise.
USEFUL INFORMATION: Siphons for bathroom sinks: structure, types, installation
Possible redevelopment options
Before you begin remodeling a bathroom in a Khrushchev-era building, you must obtain official permission from the relevant authorities. You need to consult with a designer to develop possible redevelopment options. There are several ready-made ideas for placing items in the bathroom.
Bath layout.
Bath or shower
Based on your preferences and the area of the room, you can put a shower or bath in the bathroom.
Reasons why you should install a shower cabin:
- The smallest bathtub is 1.5 meters long, and the shower takes up half as much space on the floor.
- On average, 50 liters of water are spent on shower procedures, while in the bathroom - 3-4 times more. This affects the size of utility bills.
- If several people live in a house, it is unhygienic to wash in the same water. In this regard, the bathtub is significantly inferior to the shower stall.
The bath has the following advantages:
- The bathtub is easier to clean. You just need to pour in the powder, pour in water and let it sit. And in the case of a shower, you will have to use various products to clean the tray and glass.
- Taking a bath can be more relaxing than taking a shower.
- If there are children in the house, it is easier to wash them in the bathroom than in the shower.
Bathroom in Khrushchev with toilet
If the apartment has a small bathroom and toilet, you can combine them. In this case, the bathroom area will expand due to the thickness of the dismantled wall and one passage into two zones.
Bathroom in the bathroom.
However, there are cases when it is better to refuse combination:
- If the family is large, you will have to wait your turn in the toilet when one of the family members is taking a bath.
- If the bathroom is adjacent to the kitchen, then the combination leads to unpleasant odors and noise from the drainage of water in the kitchen.
There are also cases when combining a bathroom and toilet is recommended:
- If the bathroom and toilet have small areas.
- If the house has a large bathroom and a small toilet. In this case, the toilet is moved to the bathroom, and the toilet is converted into a pantry or dressing room.
Place for installing a washing machine
Before choosing a location for the washing machine, you must carefully plan the placement of all other plumbing fixtures. It is recommended to purchase narrower models of washing machines, as they will be easier to place in a small bathroom.
Some owners of Khrushchev-era apartments install a sink on one side of the front door and a washing machine on the other. It can also be placed under the washbasin, only in this case the drain pipe will have to be hidden behind the lining.
Washing machine in the bathroom.
Washing machine in small bathroom design
Placing a washing machine in a small bathroom is often very difficult. First of all, you need to correctly plan the placement of all plumbing fixtures so that not only everything fits, but also that it is as comfortable and convenient as possible.
When choosing a washing machine, you must remember that if it is wide, then even with the correct layout it is unlikely to fit. Therefore, it is important to choose a model with the smallest width, preferably front-loading.
The ability to accommodate a 34 cm wide washing machine without significant redevelopment is also quite possible. In this case, you can use a bowl-shaped washbasin.
To the side of the front door, such a washbasin should be installed along the wall, and to the left of it there will be space for a washing machine. You can even put it under the washbasin and it will look quite attractive.
It is much easier when the bathroom is combined. This allows you to expand the space and find a place to install this equipment. You can place it opposite the toilet, choosing vertical loading for convenience.
It can also be placed between the bowl and the toilet, or it is possible to organize a special niche for this.
In addition, if the plumbing has not been changed for a long time, then most likely there are bulky coil pipes in the bathroom, taking up part of the space.
If they are dismantled and replaced with modern ones, a sufficient amount of free space will be freed up, which can be used to install a washing machine.
Choosing finishing material
To decorate the walls of the bathroom, it is recommended to choose one of the following materials:
- Ceramic tile. This material is available in a variety of colors and with different patterns on the surface. The smallest tiles have a surface area of 225 square meters. cm, while the largest are 600 sq. cm. It is worth buying medium-sized tiles, approximately 400 square meters. cm, because tiles that are too small will make the room look cramped, and tiles that are too large will look rough.
- PVC panels. This material is inferior to ceramic tiles in terms of variety of shades, but its price is lower. PVC panels are easy to clean, are not afraid of moisture and are resistant to wear.
The ceiling of a bathroom in a Khrushchev-era building is often finished with the same materials as the walls, but for a special effect you can choose:
- Glossy films. This material visually expands the space due to its ability to reflect light.
- Drywall with aluminum frame. Allows you to organize spot lighting.
When choosing a material for finishing the ceiling, you should pay attention to moisture resistance.
Finishing the floor should begin after completing the work on laying the sewer systems. It is recommended to choose a material with a high anti-slip index.
Options:
- A natural stone. It has a high durability and looks unusual. But not all owners can afford this material due to its high cost.
- Agglomerate. Its characteristics are similar to ceramic tiles. This material can change shape under the influence of special heating tools.
Bathroom finishing material.
Learning to visually “push apart” the walls
The layout of the bathroom in Khrushchev is important, but it is equally important to properly decorate the room. Then it will seem much larger than it actually is.
Let's look at the best way to decorate.
Ceiling
The main design rule regarding the ceiling is that it should not “press” the room.
That is, the ceiling surface should look extremely light and airy. That is why traditional plaster or drywall, painted in light colors, will not be the worst solution.
If you want more interesting solutions, the following options would be very appropriate:
- Stretch ceiling. Durable elastic material will not only decorate the room, but also protect it from possible leaks from neighbors above. The best choice is a glossy film that will reflect the entire room. The only limitation is the color of the panel. It is best to choose plain options without a pattern. Properly organized lighting for such a ceiling will add spaciousness to the room.
- Mirror surface. A beautiful, but quite expensive solution. Visually enlarges the room. As an alternative, you can consider a slatted or panel mirror ceiling.
Ceilings made of PVC or chipboard panels in light colors will look good. It is strictly not recommended to install multi-level ceiling structures. Not only do they “eat up” the height of the room, they look very bulky and significantly weigh down the interior.
Any niche, even a very small one, can be equipped with shelves. Makes a great storage space where you can put a lot of different things
Walls
A small bathroom should be decorated in light colors, otherwise it will look even smaller than it actually is. Everyone knows this design postulate, so we are sure that a small bathroom is doomed to a boring design. This is far from true. Light colors are chosen as the basis of the decor, which must be “revitalized” with several bright accents.
You need to choose the main tone depending on the style of the bathroom, but do not forget that the lightest shades of the desired color will be preferable.
Walls decorated with stripes of varying widths visually “raise” the ceiling and make the room taller
Designers remind us that for the bathroom it is better to choose a warm range of tones that bring warmth and comfort to the interior. However, cool colors are also good, as they give a feeling of cleanliness and spaciousness. Ideally, they can be successfully combined.
For wall decoration, you can choose any material you like, it is important that it is moisture resistant. If the coating has a pattern, it should be small. A large one will visually make the room smaller.
It is also better to avoid bright multi-color panels. It will be appropriate only in one case, if the room is narrow and long. Then, placed on the farthest wall, it will visually bring it closer, which will visually enlarge the room.
You can play with the drawings on the walls. Stripes located vertically will visually raise the ceiling, while horizontal stripes will expand the space. Don't get carried away with contrasts. The once popular division of a wall into a dark bottom and a light top visually makes the room smaller and makes it squat.
If you really want to use contrasting details, you can lay a narrow dark edging along the top of the wall or place small tiles of a contrasting color in the corners, so the room will appear higher.
Transparent partitions and doors do not “eat up” space, so they are recommended to be installed in small rooms
Floor
It is best to make the floor in a small bathroom light. There is a rule that has been tested over the years, which states that the ceiling in a harmonious interior should be lighter than the walls, and the floor darker than them. This does not mean that you need to choose rich tones; shades slightly darker than the color of the walls would be appropriate. A white floor would also be good. It gives a feeling of special cleanliness and spaciousness.
You can visually expand the room by laying tiles if you lay them diagonally. The size of the cladding is not particularly important.
One more point: the floor of a small room should be as free as possible. This creates the illusion of free space. Therefore, in small bathrooms, attachments that seem to float in the air, leaving the floor free, are especially welcome. A shower corner with a transparent partition, which does not clutter up the space at all, will also look good.
It is better to abandon the idea of making the floor in black or bright saturated colors.
Color scheme and style solutions
When arranging a bathroom, you must remember that light colors visually increase the space. In many cases, preference should be given to shades of white, beige, pink and bright green.
Styles that will make your bathroom unusual:
- Oriental. The cladding of walls, floors and ceilings is made mainly of tiles. In this case, preference is given to materials in gold, yellow and lilac shades. It is allowed to decorate the room with homemade elements made in oriental style: knitted rugs, jugs and vases.
- Japanese. A combination of red or white with black, pink with lilac and the presence of mint shades. The room is often decorated with orchids. Elements of Japanese symbols can be applied to the walls.
- Modern. Suitable for spacious bathrooms, since this style involves placing the bath in the middle of the room, as well as zoning the space, which cannot be done in a small room.
- Minimalism. Another style that is only suitable for spacious rooms. The walls are decorated with small mosaic tiles in beige shades. Minimalism does not tolerate the presence of a large number of elements in the room; even coat hooks are hidden behind the panel.
Design and color scheme in the bathroom.
Preparation for repair
Preparatory work should begin with planning and creating a sketch of the room. The drawing should show the location of the bathtub, sink, toilet, bidet, cabinet, washing machine, shower cabin, as well as the placement of all elements of utilities: water meters, sewer pipes, power supply systems, etc. Based on the diagram, you need to make a list of necessary materials and tools. With the right approach to repairs, all work can be done with your own hands.
Removing an old bathtub and sink
After completing the preparatory stage, you can begin dismantling the old sink and bathtub. Removing the bathtub is more difficult, since during the Soviet period they were made of cast iron.
The following recommendations must be followed during dismantling:
- The cast iron siphon with which the bathtub is connected to the sewer cannot be unscrewed. It is better to carefully cut it with a grinder.
- Old bathtubs in Khrushchev-era buildings often grow together with the surrounding thick tiles due to the cement and salts that are constantly deposited there. To move such a bathtub from its place, it is necessary to knock down the tiles.
- It will not be possible to carry out the dismantled bathtub alone, because its width is larger than the doorway. Therefore, first they take out the front pair of legs of the bathtub, wrap it behind the doorway, and then take out the back pair.
Removing old wall and ceiling coverings
In old bathrooms, the walls and ceilings are whitewashed with lime mortar. The whitewash is removed with a spatula, but it must first be moistened with a spray, as dust is released during cleaning. It is recommended to moisten the surface with water every 10 minutes.
Preparing for a bathroom renovation.
Bathroom renovation in Khrushchev
There will be many technical issues. With such a small area, it is in Khrushchev that the visual design of the bathroom fades into the background. We will also analyze it, but everything is in order.
Plastering walls on beacons
Khrushchev buildings have the most crooked walls, and the corners do not live up to their name at all. in fact they are round. It is clear that adequate renovation of a bathroom in a Khrushchev-era building should be on a budget and you need to save on some things. And I’ll tell you what you can save on, but it’s not plaster .
The walls can be covered in all planes, plus have bumps and depressions. In other rooms, this may not be so bad, but in the bathroom we tile the walls and put a bathtub next to them. Curved walls simply cannot be properly tiled, and a bathtub installed with gaps will destroy the entire appearance.
In those days, the issue of the curvature of the walls and the placement of the bathtub was solved with such a poor baseboard. This is unacceptable for modern design.
The size of the bathroom is small and plastering will not cost much, but it will slightly reduce the area. There is nowhere to go. We level all the walls and take measurements again.
By the way, many people think that the smallest bathtubs are cast iron. In fact, they are acrylic. Read about standard bath sizes and which bath to choose.
No gaps
The bathroom is a place for hygiene procedures, and at the subconscious level, cleanliness and neatness in it are already perceived as beauty. Objects will be located very close and our task is to make the interior as monolithic as possible. An example of a bathroom from Korea, where the apartments are very small and the bathrooms are even smaller than in Khrushchev buildings:
At a minimum, tile the bathtub, hang the cabinet and choose an overmount sink on the countertop (since the countertop can be ordered exactly to size). For ease of cleaning and unloading the washbasin, it is better to mount the toothbrush glass on the wall. In general, try not to let anything just stand in plain sight.
Because Most bathrooms in Khrushchev-era buildings are combined with a toilet; to implement a modern design, it is strictly necessary to choose a wall-hung toilet with an installation. If the renovation is very budget-friendly, look for promotional options, they are almost always available. Even the cheapest wall-hung toilet is better than any floor-standing one.
Ventilation in Khrushchev
Bathrooms in Khrushchev-era buildings often suffer from mold and mildew. You can be guaranteed to protect yourself from this problem if you initially approach the layout correctly.
In Khrushchev, ventilation was designed for wooden windows and crooked interior doors with a lot of gaps and without seals. Modern renovations with plastic windows and sealed doors do not allow air to circulate. There are 2 types of Khrushchev apartments: with 2 ventilation ducts (in the kitchen and in the bathroom) and with one in the bathroom.
The basic principle of ventilation is that air enters through windows and exits through ventilation ducts. In order for it to circulate normally and avoid dampness and mold, it should not encounter any obstacles along the way. If the ventilation duct is only in the bathroom and the only path for air is the door, and it has a seal and a minimum gap under it, then you need to install a grille. The best option is a regular grill for the kitchen plinth. It's cheap and looks good.
With the technical nuances of bathroom renovation complete, let’s move on to design.
1-2 colors in decoration
After the renovation, the bathroom will have towels, a rug, and a bunch of tubes and jars. And all of this has color. For some reason they forget about this and try to add a bunch of colors with decoration. The main mistake in bathroom design in Khrushchev is too many colors .
For 3 square meters, 1-2 colors are more than enough for the entire bathroom. It may look boring, but only in photographs. In a real bathroom, when all technical aspects are met and the renovation is done carefully, even 1 color looks great.
A combination of two colors may look even better, but that's the limit. Almost all bathroom designs in Khrushchev-era buildings that used 3 or more colors in decoration look collective farm.
White, beige and light gray
White and those close to it are ideal primary colors for a bathroom in a Khrushchev-era building.
- In a small area, the fewer contrasts, the better. And in the bathroom there is always a white color from the plumbing and the ceiling (which we, of course, just do as a matte stretch).
- Splashes and drips are inevitable, and after drying they leave white spots that are not so noticeable on light-colored finishes.
- Dark colors look cool in rough textures and under rim lighting. And due to the small area, we simply do not have space for niches and steps where hidden light could be built in.
- It’s hard to find good dark tiles at an affordable price; they’re all expensive. But it’s quite possible to find inexpensive and good light ones. Read about tiles in the bathroom and how to choose the right tiles.
Have you heard that white visually expands the area? So that's not how it works. But in a small area, light colors really have no chance of being better.
Considering all of the above, many have already guessed which style is best suited for Khrushchev. Scandinavian style bathroom - be sure to check it out.
Now you can take relatively bright accent colors. The greater the saturation of the accent color, the less it should be. And vice versa, the lower the saturation, the larger the permissible coverage area. Next, we'll figure out how to combine them.
1 wall - 1 tile
Most people have an unhealthy urge to go crazy with a combination of several types of tiles on one wall. They look at photographs of huge bathrooms with designer renovations on the Internet and then try to transfer this to a small bathroom in a Khrushchev-era building, without understanding the main rule of combination:
Different tiles on the same wall can only be laid to highlight different zones and never unprincipled.
If you just want to make several zones on one plane with tiles of different colors and formats without reference to other bathroom items, then this is almost always a very bad idea. 1 wall - 1 tile. How to do it.
How not to do it.
The exception is dividing the wall horizontally and cladding with two types, but even here there are nuances, about this in the next paragraph.
By the way, we are in:
Without decoration
In addition to the tiles themselves, most collections include decors and borders. They are not needed. At all.
- We have already found out that there is no need to shove different tiles onto one wall. If we make horizontal cuts, then we don’t need any borders for the transition either.
- Due to the small area, all these decorations will always be divided into parts by some objects.
- All decor is poor in 99% of cases.
- In terms of area, curbs are very expensive. And it is on this unnecessary garbage that you can save money.
Just take my word for it and look at the photos of small bathrooms. All this tinsel does not fit into modern bathroom design ideas. The desire to “decorate” will almost certainly destroy the design and this is an unjustified risk.
Replacement of pipes and wiring
Replacement of electrical wiring should begin before finishing work begins, since channels will need to be made for the wires. It is recommended to purchase double sockets and place the switch outside the bathroom.
Pipelines can be laid using both closed and open methods, attaching them with clips. In Soviet times, only cast iron pipes were used, but it is recommended to replace them with plastic ones, since the latter are easier to install and are not inferior in strength to cast iron.
Working with ceramic tiles
For finishing work, you need a building level and a plumb line, with the help of which lines are drawn on the surface for the correct laying of tiles. The glue is applied in a thin layer only to the area of the surface on which the tiles will now be laid. Then you need to lightly press it against the wall.
Tiled bathroom.
How to choose plumbing
If the choice was made in favor of a bathtub, then it is better to purchase a corner option, this way you can save a lot of space. It is recommended to install a glass sink - these models have a bowl-shaped shape, which allows you to place a washing machine next to it.
If you don’t want to install a glass washbasin, then you can install a ceramic one and hide the wiring behind the wall. A washing machine is installed in the vacant space.
Plumbing in the bathroom.
Finishing features
There are a sufficient number of interior design options for a small bathroom. If you show your imagination and think through the design, the room will look beautiful, comfortable, and every thing will be in its place.
If you want to create a fresh atmosphere in the bathroom, use light-colored tiles when decorating the walls.
When decorating such a room, you need to choose light colors. They dominate the overall picture of the interior, as shown in the photo. You can expand the room with partitions with a high degree of light transmission.
It is worth using tiles as a finishing material. Tile with a glossy surface looks good. It reflects light, which visually expands the boundaries of the room. Don't forget about the presence of mirrors. There may be several of them, which will also create a positive effect.
Lighting is an important component of the interior. Many light bulbs are installed, this will make the room bright and spacious.
See alsoDesign of a large bathroom: choice of style, finishing materials, plumbing
Some design tricks
If the room area is small, it is recommended to install a corner bath and place the washing machine under the washbasin.
The following design ideas will make your bathroom bright and airy:
- Install a heated towel rail instead of a radiator.
- Place a cabinet for household chemicals in the space under the bathroom.
- Finish the walls and ceiling with glossy material, which will visually expand the space.
- Install a toilet with installation. This design looks compact and can withstand weight up to 200 kg.
Any design solution in Khrushchev-era bathrooms is aimed at wisely using free space and creating the visual effect of increasing space.
