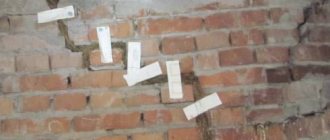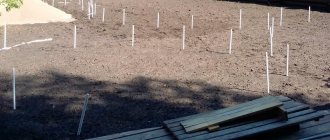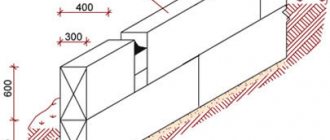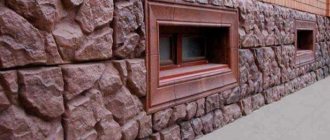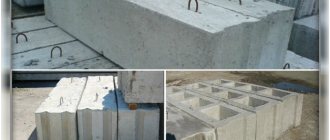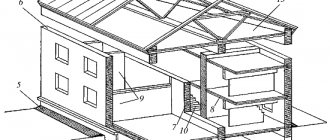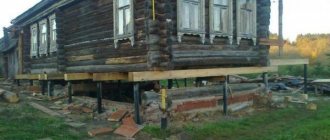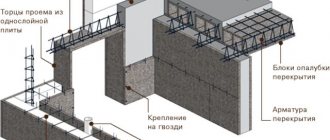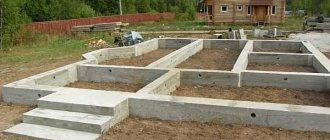Goals and objectives of foundation examination
A set of works to collect information about the condition of the foundation is necessary:
- If you purchase a plot that already has a foundation and there is a need to use it;
- After disasters, accidents and other destruction that could lead to a decrease in the level of reliability of the foundation;
- If it is planned to redevelop the building, major repairs, reconstruction or demolition;
- In cases of judicial and pre-trial disputes between the contractor and the customer;
- If violations were identified in the calculation of estimate documentation, design documentation, or incorrect foundation construction;
- To conduct an independent examination of the general condition of the foundation.
In this case, the inspection of the foundation is carried out not only with visible parts, but also part of the structure hidden underground is examined - exploratory excavations are carried out, tools are used, mathematical calculations are used, and examinations are taken for analysis in the construction laboratory "ZhilTechExpertiza".
Survey methods
Examination of the foundation part of the house is carried out in different ways, depending on the requirements, possible options for access to structural elements and components, as well as the degree of their destruction.
The simplest is a visual inspection method, which includes recording identified defects on video or a camera for the purpose of further monitoring of the defect.
Specialists draw up a report in which they briefly describe the damage and, as a rule, give oral recommendations on how to eliminate them.
Visual inspection of foundations occurs quite quickly and takes no more than one day, but it is less effective than instrumental examination.
Checking the condition of foundations and foundations is made difficult by their location. Even with a visual inspection, it is often necessary to dig holes, since the presence of a basement in the structure does not always make it possible to determine the causes of defects.
The strength of concrete is checked using the following instrumental methods:
In the latter case, checks are carried out:
- pulse-shock;
- tear-off with chipping;
- elastic rebound;
- compressive - under pressure;
- ultrasonic, etc.
In addition to strength tests, the foundation material is tested for water permeability and frost resistance. Reinforced concrete is also examined for the degree of reinforcement and the thickness of the protective layer that protects the reinforcement from contact with soil, water and oxygen.
Such examinations are carried out locally using special instruments, for example, ultrasonic testers.
Inspection of building foundations has several purposes:
- clarification of the actual state of the structure and the underlying soils;
- determination of residual strength life;
- performance assessment;
- establishing the causes of destruction or settlement of the house;
- clarification of geometric dimensions;
- location of reinforcement cages;
- detection of internal voids;
- checking the integrity of the waterproofing layer;
- the degree of corrosion of metal parts of the foundation, as well as welds;
- diagnostics of factors influencing the decrease in load-bearing capacity;
- selection of optimal options for eliminating defects.
The most accessible instrumental examination of the foundation includes a number of activities. First of all, at a certain distance along its walls and at the corners, or near underground pillars, holes are dug below the depth of the base of the foundation part of the house.
After this, a visual assessment of the condition of the structure and a documentary description of the defects is carried out. Also, linear measurements are performed to determine its geometric parameters. Next, samples are extracted from the base soil and foundation body using various available methods, but without violating their overall integrity.
The obtained samples are sent to the laboratory for testing.
A reinforced concrete foundation needs to determine the diameter of the reinforcement, its location and the thickness of the protective layer.
Prices for conducting an examination of the foundation of a building
| Name of service | Cost, rub. |
| Construction and technical expertise | from 12 000 |
| Quality control of construction work | from 12 000 |
| Construction audit | from 12 000 |
| Construction control | from 12 000 |
| Technical supervision in construction | from 5,000 / day |
| Inspection of wooden houses | from 12 000 |
| Examination of residential buildings | from 12 000 |
| Examination of buildings and structures | from 20 000 |
| Examination of an apartment in a new building | from 12 000 |
| Cottage examination | from 20 000 |
| Roof and roofing examination | from 12 000 |
| Examination of load-bearing structures | from 12 000 |
| Expertise of real estate objects | from 12 000 |
| Examination of design documentation | from 5 000 |
| Examination of estimate documentation | from 5 000 |
| Examination of the quality of building materials | from 5 000 |
| Examination of building facades | from 12 000 |
| Examination of the building foundation | from 12 000 |
| Wall examination | from 12 000 |
When might a foundation examination be needed?
An examination of the foundation can be carried out at the request of the building owner or service organization. In some cases it is mandatory.
Reasons for conducting an examination:
- doubts arise about the quality of the design upon acceptance of the object;
- planning the construction of a building on a previously constructed foundation;
- drawing up a plan and estimate for repair work;
- assessing the possibility of reconstructing or adding to the structure;
- the presence of operational problems or the appearance of visible defects.
Stages of building foundation inspection
Depending on the type of foundation, our specialists will prepare an optimal plan for conducting the examination:
- Checking the quality of the material from which the foundation is made;
- Assessment of the correctness of shrinkage during the operation of the building;
- Determining the degree of wear of the foundation, damage as a result of external factors;
- Checking compliance with design and estimate documentation;
- Visual inspection of the foundation, search for defects and deformations;
- Laboratory studies of samples taken;
- Determination of the technical condition of the foundation;
- Determining the causes of leaks or damage;
- Determining the quality of construction work when laying the foundation;
- Determining the depth of the foundation;
- Determination of the bearing capacity of the foundation;
- Determination of concrete strength;
- Preparation of the final report.
Inspecting the foundation of a building is complicated by the fact that a wide range of materials can be used as a structural load-bearing element - brick, reinforced concrete, piles, metal, slabs, rubble stone and even wood. Depending on the individual characteristics of the object, as well as the agreed requirements of the customer, experts conduct the necessary research.
Expertise of all types of foundations
Inspections of the underground part of the building can be carried out both during its construction and during reconstruction or major repairs of the building. Foundation examination is carried out by specialized specialists of the organization using tools and professional equipment.
Testing is carried out using non-destructive methods directly in the area under study or with sampling for laboratory study. Based on its results, a written conclusion is drawn up, including an analysis of the situation and recommendations from experienced experts. Only after this is a decision made on further actions.
When is verification required?
Inspection of foundations and foundations can be planned or unscheduled.
In the latter case, checks are carried out:
- when purchasing or inheriting a plot of land with a partially erected building;
- when increasing the number of storeys of the house or installing various superstructures;
- when cracks appear on the walls, and distortions appear in the openings;
- in case of visual subsidence, not accompanied by visible deformations of load-bearing fences;
- if you have doubts about the correctness of foundation work;
- with a significant increase in loads on the base of the structure, including when installing massive equipment;
- if necessary, reconstruction of an old building;
- in case of physical wear and tear of the foundation, leading to a decrease in the structural strength of the elements;
- with constant presence of water in the basement;
- when going to court in case of controversial situations.
The presence of a finished foundation of an unfinished house on the site requires a professional examination of its underground part to determine the depth of the base and dimensions, as well as to assess the strength characteristics of the structure. The examination helps determine the prospects for further construction even without the presence of previous design documentation for the building. The fact is that an unprotected foundation that remains in the ground for a long time loses its strength, and therefore requires careful inspection.
Failure to technically inspect foundations that remain exposed to rain, sun and snow for a long period of time can lead to costly repairs or destruction of the house in the future.
You should not rely only on a visual inspection of problem areas of underground structures - savings are inappropriate here. Correcting the consequences will be much more expensive in terms of time, labor and material resources. A prudent owner will try to prevent an emergency rather than try to circumvent it or simply not notice it.
Reconstruction of buildings with increased loads on the foundation or re-equipment of production can lead to disastrous results if the foundations are not examined for their load-bearing capacity.
In addition to instrumental examination and possible laboratory studies, appropriate calculations are performed. As a result, the safety margin of the underground structure is determined, and, if necessary, ways to strengthen it are determined.
Cracks on the walls indicate subsidence of the foundation, shifting or the beginning of the destruction of the foundation.
Problems arise due to flooding or the presence of heaving soils at the building site, as a result of cyclic thawing and unfreezing of the soil.
In this case, specialists conduct a simultaneous examination of the bases and foundations, after which they give an opinion on the causes of subsidence, as well as recommendations for eliminating them.
Often there is a need to conduct an examination when the customer accepts the zero construction cycle of a facility. It includes checking design parameters, including the overall dimensions of the foundation and its location, as well as concrete grades and the correct placement of reinforcement. In addition, the specific volume of work performed, its quality and adherence to technology are clarified.
During legal proceedings, an independent examination of the foundation with a detailed expert opinion is required. The document, executed in full form and rules, can be used when applying to the courts in case of controversial situations. The cost of performing such examinations is quite high, and the minimum production time reaches 5-10 working days, depending on the complexity of the process.
Reasons for loss of strength
The foundation is the foundation of the entire structure. It is located underground, and its design absorbs all loads and forces, transferring them to the surrounding soil layers.
As a result, a certain system is created that mutually connects the building and the soil.
When it functions correctly, the forces balance each other, but with the slightest disturbance in stability, various movements of the foundation or foundation begin to occur in the horizontal, vertical or inclined direction.
Calculations performed during the design process of a house help determine the level of soil-foundation equilibrium. But sometimes, due to the negligence or ignorance of the performers, some factors are not taken into account in the calculations. Unforeseen situations often occur during operation:
- flooding of the territory as a result of accidents;
- systematic leaks from underground pipelines;
- carrying out work in the immediate vicinity related to ground vibrations, namely shock, explosive or vibrating loads (driving piles, developing underground mines);
- echoes from earthquakes;
- washing out of soil from under the base of the foundation;
- severe winters, not typical for the construction region.
Final report on foundation examination
After completing the examination of the foundation of a private house, experts draw up a conclusion in which:
- All identified inconsistencies with the design documentation, regulatory framework, defects and damage are indicated with references to laws, GOST, SNiP;
- Attached are photographs confirming the condition of the foundation;
- The report includes recommendations for effectively resolving identified problems.
You can order the service for any facility: private house, apartment building, administrative, educational, office complexes, industrial or production facilities. The cost is calculated individually, after a preliminary analysis of the object.
Strengthening the foundation of a private house
Private houses are often subject to redevelopment. This is due to fashion trends, the lack of useful space, and the need to install new modern equipment. Any superstructure or extension - attic, swimming pool, bathhouse - is an additional load on the foundation. It is especially important for owners of lightweight buildings to determine the possibility of new construction before it begins.
Initially, such houses are installed on a shallow foundation with an economical design. A foundation examination will determine its current condition and potential. If necessary, it is much easier to strengthen the foundation than to rebuild the house due to inevitable defects. Experts will clearly formulate in the report whether it is necessary to carry out work to change the foundation design, and how to carry it out without interfering with the architecture of the house.
The issue of strengthening the foundation due to its physical wear and tear is especially relevant for old houses or buildings constructed with violations of technology. In each case, the choice of method of strengthening the foundation (injection, building a basement, chemical consolidation of the soil, adding additional piles, creating shells, etc.) will be advised by an experienced specialist.
A classified inspection of the foundation of a private house will bring undoubted benefits and significant budget savings.
