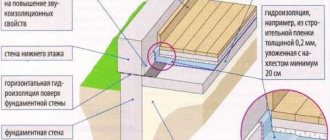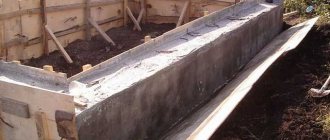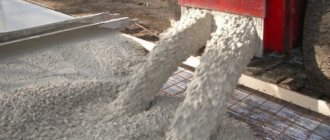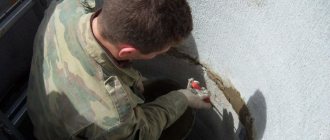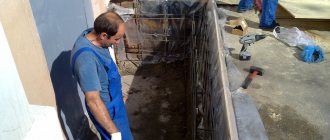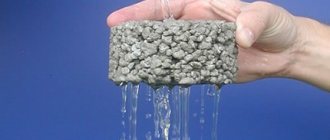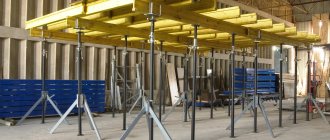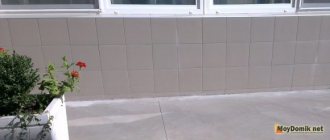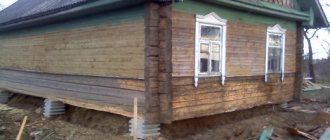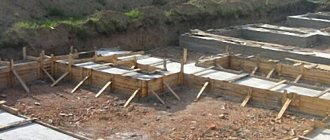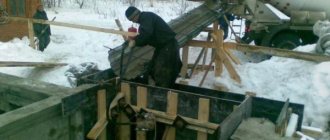When creating a concrete structure, it is most optimal to pour the full volume of concrete mixture, forming a homogeneous layer.
However, sometimes it is necessary to carry out concreting work intermittently, in several stages. This scheme is mainly used when working with objects of large area or complex geometric shape, where continuous concreting in one layer is technically difficult or completely impossible. In such cases, the concrete mixture is poured into several adjacent layers, and the formwork form is filled with the next layer of concrete after the previous one has gained the required strength. When connecting adjacent layers of concrete mixture, a so-called cold or working seam is formed; the strength and reliability of the structure is not reduced if the work is carried out in accordance with the technology.
Formation of seams during concreting
The developer always tries to complete concreting in one step, taking measures to eliminate the causes of downtime, for example, increasing the number of equipment and workers, increasing the load-bearing capacity of scaffolding, but it is still very difficult to completely eliminate the formation of working seams, especially when working with complex structures that are being created using technology involving multilayer concreting.
In addition to the targeted use of such technology, there are various prerequisites for the formation of working seams:
- Equipment malfunction;
- The need to install a reinforcement cage;
- Limiting the peak load on a specific structural element;
- Lack of materials.
Regardless of the reasons for the occurrence of seams, the next layer of concrete is poured when the previous layer is already partially hardened, therefore it is necessary to arrange the seam in such a way as to exclude the possibility of any mobility of the joints of the layers relative to each other and to maintain the integrity and reliability of the structure.
Concrete additives and construction chemicals Mapei
Speaking about concrete additives, one cannot ignore the achievements of Mapei, the world's leading manufacturer of construction chemicals. Plasticizers manufactured by Mapei are added to concrete in the construction of dams, subways, swimming pools and other structures. All Olympic swimming pools in recent decades, including the ultra-modern complex in Sydney for the 2000 Olympics, were built using Mapei materials. The concern has accumulated enormous experience in the mass construction of swimming pools in all climatic zones, including Canada, where weather conditions are similar to those in Russia.
Therefore, Mapei materials are of particular interest to our fellow citizens. Unique waterproofing additives for concrete and mortar, special materials for leveling and repairing all types of surfaces, mortars for laying stone and tiles, grout for joints in 28 color varieties - all this is produced by the Mapei concern. For example, the concrete additive MAPEFLUID (a super-thinning additive for concrete and mortars resistant to aggressive environments) practically eliminates any other waterproofing in the future. This produces high-quality concrete that is resistant to aggressive chemicals and absolutely waterproof.
The additive significantly increases the adhesion of the concrete mixture to the previously laid layer, the mechanical strength and durability of hardened concrete. After using MAPEFLUID no other waterproofing is required at all. Additives for the construction of swimming pools are especially good when manufactured individually.
Construction of working joints during concreting according to SNiP
The joints between layers of concrete mixture are a weakened structural element, so their installation must be carried out in strict accordance with the standards. It is not recommended to place seams in load-bearing structural elements where the strongest mechanical impact is expected, which can negatively affect the strength and durability of the entire future structure.
SNiP 3.03.01-87 “Load-bearing and enclosing structures” is a regulatory document regulating the process of creating monolithic concrete and reinforced concrete structures. Clause 2.13 of the current document contains a list of requirements for the construction of working seams.
According to the provisions specified in the standard, the surface of the working joints, which are formed during multi-stage laying of the concrete mixture, must be perpendicular to the axis of the objects being concreted. Resumption of the concreting process is possible once the already laid layer of concrete mixture has reached a strength of at least 1.5 MPa. It is allowed to place working seams when working with the following objects:
- Columns with the formation of a cold seam at the bottom of the purlins, capitals, top of the foundation or crane beams;
- Separate beams with a seam within the middle third of the span;
- Beams monolithically connected to slabs - the seam is located 2 - 3 cm below the mark of the bottom surface of the slab, in the case of haunches - at the mark of the bottom of the haunch of the slab;
- Flat slabs - anywhere parallel to the smallest side of the slab;
- Ribbed floors - parallel to the secondary beams;
- Arches, vaults, bunkers, reservoirs, hydraulic structures and other most complex engineering structures.
All locations of seams must be agreed upon with the design organization and must be indicated in the design documentation for the construction project. In case the joint may affect the strength, rigidity or waterproofing, this should also be indicated in the relevant working drawings.
Other seams
There is also such a thing as a thermal joint in concrete, which is designed to compensate for thermal expansion. The fact is that the solution mixed for concreting is capable of increasing its volume as the temperature changes, which can lead to damage to other elements of the building and the appearance of small cracks throughout the entire pouring area.
Temperature joint in a concrete surface
To create it, reinforced concrete is cut with diamond wheels. More precisely, we make even cuts in certain places and fill them with silicone or other filler with similar characteristics. Thus, the expanding cement slab will only compress the artificially created gap, instead of breaking the walls and columns.
There are three types of expansion joints:
Name Area of application and purpose Structural At the point of contact with the old concrete screed, prevents collision of two slabs Shrinkage Along the axes of columns to control the occurrence of small cracks Insulating Along all walls and around columns, prevents pressure on the building structure
It is important not to confuse cold seams with temperature seams and their purpose.
Waterproofing joints during concreting
It must be taken into account that in the area where the joints are placed, the insulating function of the concrete structure is significantly reduced. The location of the working joint can become an area of moisture accumulation, which creates a serious threat of chemical decomposition of concrete and corrosion of reinforcement. When an object is operated at low temperatures, moisture that gets into the cavity of a concrete structure freezes, and when it thaws it becomes the cause of internal stresses and, as a consequence, mechanical destruction of concrete.
To avoid wear and tear of the building material, high-quality waterproofing is provided in the area where the working seam is placed. Several basic waterproofing methods are widely used:
- Waterstops;
- Swelling cords;
- Penetrating and injection waterproofing;
- Non-shrinking cement compositions.
Waterproofing work, carried out with high quality, will ensure elasticity of cold seams, resistance to moisture, mold and significant temperature fluctuations. In addition, waterproofing allows you to avoid clogging of seams, which has a positive effect on their service life, as well as the structure as a whole. It must be remembered that a cold seam is a critical element of a concrete or reinforced concrete structure, and the reliability and durability of the future building depends on the correct installation and further maintenance.
Return to list
Find out the cost of delivering concrete to your site
from our manager by phone or through the request form
Concreting: mistakes | | Mensh.ru
The main conditions for high-quality concreting are thorough mixing, fast and shaking-free transportation, laying and qualified care of concrete. However, the design may turn out to be defective if the required quality of work joints, which are formed if concreting for some reason had to be interrupted and hardening of the laid concrete, is not met.
Concreting can be stopped only in a place where there are no significant tensile or compressive forces in the structure and the working seam will not disrupt the joint operation of the entire structure. The locations of possible seams are indicated in the project. Before concreting the structure, the likelihood of the formation of working seams due to possible interruptions in work is clarified.
They often make a mistake when making working seams when they interrupt concreting in the most dangerous place for the structure, in the middle, or make a seam in a reinforced concrete slab not parallel to its load-bearing plane. An error associated with the liquefaction of concrete with water leads to the fact that, due to its fluidity, it is impossible to form a working joint with a vertical edge, so the concrete in some places ends up being laid in several layers. This design is not able to withstand the design load.
There is an opinion that applying liquid cement mortar to the joint with a layer of concrete contributes to the formation of a strong seam. Laitance does not have the ability to bond and peels off from the surface, especially if it is dry.
Concreting the foundation
Concrete foundations are very common in the construction of individual houses. To install a concrete foundation, a trench of the required width is usually cut off. The walls of the trench serve as formwork, which eliminates the use of expensive wood. Often, when laying concrete, soil from the edge of the trench gets into fresh concrete and mixes with it, reducing its strength. Concrete can also be contaminated by soil crumbling from the walls of the trench when using a vibrator. The cause of contamination is prevented by correct placement of the excavated soil and bracing of the trench walls.
Foundations for individual construction are also built from a more economical material - rubble concrete. 30–40% of its volume is occupied by large stones or pieces of concrete, which saves fresh concrete mix.
When constructing a foundation made of rubble concrete, it is easy to make mistakes that will lead to irreparable defects. One of the most common causes of foundation defects is the use of loose, slate-like, layered, hygroscopic stone that is unsuitable for this purpose.
When constructing a rubble concrete foundation, they make a mistake by laying rubble concrete using the technology of constructing foundation walls. As a result, such a foundation develops cracks and fractures, and stones are squeezed out to the sides. The foundation settles, collapses, and is difficult to repair.
Rubble concrete masonry is performed as follows. The stones are laid in one layer in an open trench without observing any special order, then the gaps are filled with concrete mixture. After this, the next layer of stones is laid and poured with concrete again.
In a properly made rubble concrete foundation, the stones do not touch each other, the gaps between them do not exceed 5 cm and the stones seem to “float” in the concrete. The lower and upper layers of concrete are at least 15 cm thick, and if this thickness is not maintained, the stones can push through the base.
A well-made foundation, if not properly maintained, will form cracks along the interface between concrete and stone. When laying a foundation in cold weather, there is a risk of freezing; the stones seem to “pull” heat from a thin layer of concrete, which quickly freezes and collapses.
When constructing reinforced concrete strip and column foundations, a mistake is made when a layer of assembly concrete is not laid under the base of the reinforcement, the role of which is to provide a solid and level surface. Without such a layer, the reinforcement cage is often installed on an uneven surface, so it is very difficult to provide the reinforcement with the necessary protective layer.
In most cases, the reinforced concrete foundation from below is constantly moistened, and the reinforcement, which is not sufficiently protected, begins to corrode. It is almost impossible to quickly detect a mistake, and only after the destruction of the structure, when the foundation has to be opened, does the cause of the destruction become obvious.
Monolithic reinforced concrete structures
Installation of the reinforcement frame is carried out on the basis of the project. In individual construction, technical control is practically absent to the detriment of the quality of work.
The most frequently repeated mistake is that during concreting of monolithic reinforced concrete slabs, concrete workers flood the finished reinforcement frame. Reinforced concrete slabs and beams must have steel reinforcing bars at the top and bottom, the number and location of which are calculated by the designer. They are usually placed in a tension chord, which is located at the top or bottom, depending on how the beam performs under load.
To ensure continuous concreting of a structure, the concrete mixture is usually delivered over the top of the reinforcement cage, since freshly placed concrete is not capable of bearing loads. The roll-up for transportation is made from boards in such a way as not to damage the reinforcement. Damage to the reinforcement in the upper tension zone is very dangerous when the cantilever beam is rigidly fixed at one end by the supporting structure.
Incorrect placement of shear reinforcement in a beam near supports is an example of poor reinforcement. The highest values of shearing stresses are located just at the supports; they are balanced by the strength of concrete, the use of clamps and the bearing capacity of reinforcement designed for shearing forces. The lower and upper steel rods located in this place also participate in the perception of the transverse shear force. Incorrect placement of shear reinforcement in the most dangerous places near the supports weakens the cross section and the reinforced concrete beam is “sheared” because the combined resistance of concrete and clamps is often not enough to balance the shearing forces.
Improper reinforcement has been responsible for the failure of many monolithic reinforced concrete stairs when tensile reinforcement was placed along the fracture line of the structure. In this case, under the influence of the load, the reinforcement straightens and the beam collapses. During normal installation of reinforcement, the lower tensile rods are brought into the compressed zone, where they are secured. A similar mistake is made when reinforcing the corners of frame structures. Incorrect reinforcement also causes difficulties during concreting: it is impossible to lay concrete between the reinforcement bars of heavily loaded beams. After stripping, it is discovered that there is no concrete under the steel liners and the beam is unsuitable for bearing the load, and the reinforcement is not protected from corrosion.
If a defect is detected, weak areas of concrete are removed, and the area is cut up for re-concreting. The voids prepared for repair are equipped with formwork; It is advisable to use formwork with pockets, the essence of which is that the voids are filled with “overflow” and there are no air bubbles left in the concrete. Excessive protrusions of concrete chip off after hardening.
After installing the formwork, the area prepared for concreting is cleaned of dust and dirt; the cleaned surface is thoroughly moistened, otherwise the hardened concrete absorbs moisture from the freshly laid one and an insufficient amount of water remains in the concrete mixture for setting, the concrete “burns out” and the structure does not gain the required strength.
The composition of the concrete mixture to eliminate deficiencies is determined depending on the needs. The basis is a repair concrete mixture prepared with a minimum amount of water to avoid increased shrinkage, which causes cracks to open along the border of old and new concrete.
Formwork installation
The formwork must retain its shape under the action of concrete that is compacted by vibration. Concrete exerts significant pressure on the lower and side surfaces of the formwork, which must be taken into account when constructing it.
After stripping large monolithic reinforced concrete beams, their deflection is sometimes detected, which can reach 4–5 cm. In most cases, deflection occurs due to the fact that under the influence of the mass of concrete during laying, the wooden formwork structures under the beam elastically bend and the concrete structure is finally fixed in such a situation. This can be avoided by slightly raising the formwork in the place of the expected greatest deflection so that during concreting it straightens under the action of concrete.
After installing the formwork, it is cleaned of dust and dirt, and then moistened, because dry wood absorbs some of the water needed for setting from the concrete, which can lead to a decrease in the strength of the concrete. Along with the absorbing water, cement particles are introduced into the wood, the boards stick to the concrete and during disassembly, either the formwork is destroyed or the edges of the structure break off. In this design, moisture penetrates into the reinforcement more easily.
Even before installing the formwork, it is clarified how the concreting process will be carried out. If the formwork is carried out to the height of the floor - for columns and walls, then it is especially important to provide holes at the appropriate height for loading the concrete mixture. Often their construction is neglected, and concrete is poured into the formwork from above, as a result of which it delaminates. Placing concrete through loading holes prevents delamination, and its quality reaches the design level.
They make the mistake of not leaving windows for cleaning at the bottom of the column formwork; It becomes impossible to remove contaminants. Various contaminants (shavings, pieces of concrete, soil, etc.) get inside the formwork, preventing good bonding between hardened and freshly laid concrete. It is difficult to correct the situation; contaminated areas are cut down and re-concreted.
The construction of the plinth involves protecting the wall from water splashes and gives the structure a finished look. The base is made of frost-resistant material, since it is most susceptible to atmospheric influences. The surface of reinforced concrete plinths can be different depending on the materials used for the formwork.
When erecting a basement, mistakes are rarely made that lead to the destruction of the structure, but decisions still occur that threaten to distort the entire building.
www.mensh.ru
Table of characteristics of concrete mixtures
| Class | Brand | Euro class | Mobility | Strength | Waterproof | Frost resistance | Rigidity |
| AT 10 | M150 | c8/10 | P2 - P4 | 163 kg/cm2 | W2 - W4 | F 50 | Zh1 – Zh4 |
| B15 | M200 | s12/15 | P2 - P4 | 196 kg/cm2 | W2 - W4 | F 100 | Zh1 – Zh4 |
| IN 20 | M250 | s16/20 | P2 - P4 | 275 kg/cm2 | W4 - W6 | F 150 | Zh1 – Zh4 |
| B22.5 | M300 | s18/22 | P2 - P4 | 296 kg/cm2 | W6 | F 200 | Zh2 - Zh4 |
| B25 | M350 | s20/25 | P2 - P4 | 337 kg/cm2 | W6 - W8 | F 200 | Zh2 - Zh4 |
| B30 | M400 | s25/30 | P3 - P5 | 392 kg/cm2 | W10 | F 300 | Zh3 - Zh4 |
| B35 | M450 | s30/37 | P3 - P5 | 458 kg/cm2 | W10 - W12 | F 200 - F300 | Zh3 - Zh4 |
| B40 | M550 | s32/40 | P3 - P5 | 524 kg/cm2 | W10 - W16 | F200 - F300 | Zh3 - Zh4 |
| B45 | M600 | s35/45 | P4 - P5 | 591 kg/cm2 | W12 - W18 | F200 - F400 | Zh3 - Zh4 |
