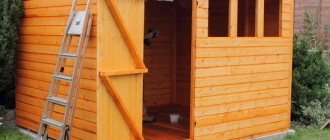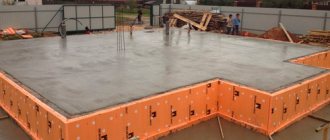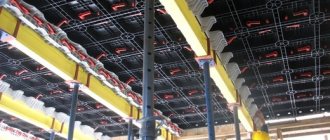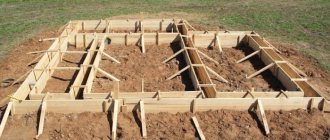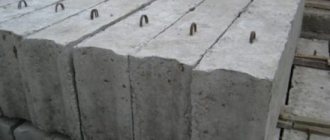February 8, 2020 Stroyexpert Home page » Foundation » Types and types
What type of foundation to choose
Construction is a complex and expensive business that requires a scientific, rational approach. Therefore, before choosing the type of foundation, you will have to answer several important questions:
- what will the house be like? (material, number of floors, will there be a basement)
- What are the geological conditions at the construction site?
- To what depth does the soil freeze in winter?
- At what depth is groundwater?
- how much do you expect to pay?
Reliability and quality cannot be achieved quickly, especially in construction, where each stage depends on the previous one, and a lot of calculations are needed to complete at least one of them in a short time.
The foundation performs a buffer function - it minimizes the possibility of soil subsidence, displacement of the walls of the house and protects the basement from moisture. The future house depends entirely on the type of foundation, since it is its foundation and support.
How deep to lay the foundation is calculated taking into account the climate of the area. Our country is characterized by cold winters, so waterproofing and thermal insulation are mandatory. Therefore, it is better to build with high quality, thoroughly, and in one season.
The wrong choice of foundation type and subsequent settlement of the building are the causes of skewed porches, verandas, terraces, problems with opening doors, and sometimes larger-scale disasters: ruptures in communications (water supply, gas pipes, sewerage), cracks in the facade.
You should not save on the basics, even if the cost of them is 20% of the entire cost of the house, because subsequent repairs will cost an order of magnitude more. The loss of finances is not the worst thing; sometimes it is impossible to restore or repair a building.
The foundations can be strip, slab, columnar and pile.
Slab (monolithic) type of foundation
Monolithic, also called floating, are one of the most reliable foundations for various types of buildings located on an area with poor geological conditions:
Monolithic slab
- high groundwater level
- heaving/subsiding soil
- swampiness
Slab foundations consist of monolithic reinforced concrete slabs located on bulk soils. Reinforcement is carried out not only around the perimeter, but also over the entire area of the structure. This ensures rigidity and strength of the foundation, which in turn helps in the fight against deformation. These qualities are especially important in autumn or spring, when the soil is unstable due to temperature changes.
Slab foundations are also used in the construction of basements or basements: they protect well from moisture. Thanks to Swedish technologies and modern hydro- and thermal insulation materials, insulated slabs are becoming very popular.
If, for example, a garage is planned under the house, then it is better to use a slab foundation for this.
The construction of a monolithic foundation begins with digging a pit using special equipment (or manually, if the volume is small). The pit should be slightly larger around the perimeter than the foundation itself. The bottom is carefully compacted and layers of sand and gravel are poured to create a “pillow”. Each layer is separated with geotextiles. Then the slab is poured into the formwork: first, a thin layer is poured, then it is reinforced and the remaining concrete is added. After this, a monolithic strip is placed under the walls on such a slab, and the slab itself can serve as a floor for the basement. The thickness of such a structure rarely exceeds 0.2 m.
Advantages of a monolithic foundation:
- the reinforced slab does not deform and moves with the ground, thereby ensuring the stability of the entire building
- the slab is reinforced not only outside, but also inside, which is the reason for the strength, stability and durability of the foundation
- resistance to temperature changes, thawing and freezing, as well as high humidity
- moving soils are not scary
- can be used in places where groundwater erosion is high. Provides water resistance
Advantages of a slab foundation
Flaws:
- the cost of floating foundations is high due to the large amount of excavation work and mandatory reinforcement.
Foundation requirements
The initial data when designing the foundation is the weight of the house and the bearing capacity of the soil. The design engineer, taking into account the unevenness of the loads, calculates the required area of the foundation base. At the same time, its pressure per unit area will not exceed the soil resistance. The depth of the sole is determined by the level of the load-bearing soil. On heaving soils (expanding when freezing), the depth of the sole should be 80-120 cm greater than the freezing level. On other types of soil, the foundation depth may be shallower.
If a house is built on a slope, then horizontal forces will also act on its foundation. In this case, rigid connections are provided between all parts of the underground structure.
To increase the strength of the foundation, it is made using heavy materials: rubble stone, concrete, rubble concrete, brick. A foundation made of these materials can easily withstand the weight of any walls. Increased strength is achieved by reinforcing the underground part.
On the same soil, you can build the foundation of several structures, the cost of which will differ significantly. As the weight of the house decreases, the choice of designs increases.
Shallow strip foundation
This type of foundation is located around the perimeter of the building. It has the same width throughout its entire length, and is most often used for stone, wood and concrete walls. If the future house is large, it is advisable to use a strip foundation.
Lightweight one-story stone, log or frame buildings are best installed on shallow foundations (less than the freezing depth). This type is used on stable geological foundations (slightly heaving), but if reinforcement is made and a “cushion” of sand is prepared, then it can be installed on any soil.
The material for a shallow strip foundation is not only concrete (monolithic or prefabricated), but even stone or brick. But it is undesirable to use brick, since it is short-lived and absorbs water.
Strip foundations can be monolithic or prefabricated.
Under monolithic strip foundations (in a trench), formwork is first installed, in which the reinforcement piping is filled with concrete mixture. This foundation is strong and can withstand quite high loads of complex-shaped buildings.
Interesting fact! Modern trends in construction are gradually leading to the idea of stopping the use of wooden formwork. All construction companies are trying to achieve greater smoothness of the ends of concrete foundations for greater frost resistance, but wood does not solve this problem. And wooden formworks have to be built in new ways all the time. Instead, they now use reusable metal formwork, which allows for neat foundations.
The popularity of prefabricated strip foundations, consisting of individual blocks, has subsided somewhat, and in European countries they have not been used for a long time. Such blocks are produced in specialized factories. They are placed in the pit using cranes, and there they are fastened together with a cement mortar. Perhaps this technology is simpler than pouring concrete into formwork, but practice confirms that the quality of such foundations is worse. Monolithic structures are much stronger than prefabricated ones.
Shallow strip foundation
Advantages of strip foundation:
- uniform distribution of the acting load. Durability and reliability
- saving money and materials
- ease of reconstruction
Flaws:
- the need for a simple architectural layout
Pile foundation – fast and cheap in one package.
Which foundation to choose for a house made of timber?
One of the most popular types of foundation in regions with low surface water levels is pile foundation, also known as bored foundation. The second name comes from the installation method - first, holes of suitable height and width are drilled, and then concrete piles are driven into them. The popularity of this type of foundation is understandable - it is the cheapest to manufacture. In addition, its construction will take specialists no more than one day. One pile can withstand a load of about 1.5 tons. This means that to build an ordinary house, assembled according to a standard project, you will need from thirty to fifty piles.
Once this foundation is installed, you won't have to wait several weeks for it to gain sufficient strength. Another plus is the ability to install this foundation at sub-zero temperatures - pouring other types is very difficult, you have to use expensive additives.
The piles are placed below the freezing level of the soil, which provides protection from fluctuations in ground height in areas with high groundwater. In some cases, piles are also protected with a special jacket made of roofing felt. This solves several serious problems at once:
- First of all, roofing felt protects concrete products from moisture that can destroy them.
- The jacket also eliminates the risk that the soil will squeeze out the pile when it freezes.
What kind of foundation is needed for a wooden or frame house? Piles remain the best, fastest option. And in terms of price-quality criteria, you can’t find a better one.
Screw pile foundation
Pile foundations are effective for construction on marshy soils and problematic soils (for example, the city of St. Petersburg).
The design of screw piles consists of pipes with pointed tips. Such piles are screwed into the soil layer. They will serve as a support for the reinforced concrete slab covering them on top.
Such “screws” not only make it possible to preserve the pristine geology and landscape of the area, but also place minimal stress on the site during construction itself.
Piles are screwed in to different depths, depending on the mobility of the soil, this is what distinguishes a pile foundation from a columnar type.
The material of the piles can be different:
- metal
- tree
- reinforced concrete
Reinforced concrete pile structures are still more durable, the possibility of their operation reaches more than 100 years.
Pile-screw foundation
To summarize, it turned out that this type of foundation is low in materials consumption, effective on difficult soils, but requires special small-sized equipment and complex engineering calculations.
Columnar foundation
It is a set of pillars installed at the main nodal points of the building with a distance of no more than 3 meters from each other. The materials for columnar foundations are concrete, stone (natural), brick. The pillars are covered with strapping beams (made of metal or wood), which makes the base more rigid.
Also, the distances between the pillars must be covered with connecting walls - fences (it has its own design with ventilation holes and a base). It can be made from brick, rubble masonry or concrete with a thickness of at least 0.1 - 0.2 meters.
The columnar foundation can also be monolithic or prefabricated.
A monolithic structure is used if groundwater is deeper than 1 meter. When installing it, holes for the pillars are dug (drilled). Concrete is poured into previously prepared formwork, and the distance from the wall of the formwork to the wall of the pit should be more than 0.1 meters. Reinforcement must also be provided, otherwise the foundation will not have the required strength.
Reinforced concrete prefabricated foundations are erected on damp soils. Such pillars are attached to a base plate. This type of building is not intended for moving layers, otherwise the entire building may be destroyed.
Advantages of the columnar type:
- material consumption and labor costs are 2 times, and in some cases 5 times cheaper, even (the most inexpensive of the above) strip foundations
The disadvantages of a columnar foundation are:
Columnar foundation
- mandatory arrangement of the basement floor
- impossibility of use in areas with height differences - this is dangerous, as tipping may occur
- not used for heavy buildings on sandy (sandy-clayey) rocks
Choose the right performers
And now about how you can save on the construction of the foundation itself:
- First, call all the advertisements, ask your friends, but find out the real cost of doing your work. Without knowing this, it is very easy to deceive you.
- Secondly, look for professionals, that is, people who deal only with the fundamentals, and do not grab onto everything. These people already have their hands full on this work, they will do it quickly, which means they will have the luxury of lowering the price a little, and they will still get their ruble-hour. In addition, a specialized team probably has access to cheaper building materials. If you can come to an agreement, it will be beneficial for both them and you.
- Thirdly, bargain! When they say their price, builders are always prepared for the fact that they will try to bring it down, and therefore initially raise the bar a little. And yes, if they gave you a price reduction, this does not give you the right to make mistakes. In any case, the work must be done with the same quality.
- Fourth, draw up an estimate, sign an agreement and be sure to stipulate in it the final cost of the work. It often happens that having agreed to a certain amount, builders try to burden the owner with expenses for additional work, which are supposedly not included in the initially agreed upon order.
- Fifth, avoid middlemen. These people often work with unskilled workers, trying to sell their labor as the work of professionals, and, of course, pocket the difference. You don't have to feed these merchants at all.
- Sixth, stay on topic. You should, at least in theory, know how work is performed correctly and their order.
- Seventh, do not start construction at the height of the season; at this time, prices for both materials and workers’ services rise one and a half to two times, as there is demand. It’s good if you agree on everything in the winter and start work as soon as the weather permits.
- Eighth, know the value of your time. If you decide to do the work yourself, you should weigh everything carefully. Perhaps during the time you spend working on the foundation, you can earn more than if you paid hired workers? Every person should strive to do what he is a professional at.
Which foundation is better on clay soil?
The clay type of soil is characterized by the presence of a large amount of water in its composition (due to the fineness of the particles); when it freezes, it expands and, as a result, swells and becomes deformed. The foundation breaks under the influence of forces, and the building itself suffers.
There are several varieties of clay soils, but in all of them the choice of foundation should be in favor of:
- tape recessed
- slab
- pile
When constructing any of these foundations on clay rocks, it is necessary to use special technologies and rules.
For example, a strip base on such soils should be laid on a thick sandy base, and the formwork itself is often made of permanent insulation (penoplex). Often the cross-section of such structures has a trapezoidal shape (the base is one third wider than the top). To remove excess water from the foundation on clay, a drainage system is used.
Foundation selection criteria
What kind of foundation is needed? This question is asked first of all after choosing a house project. To begin with, it is worth studying the composition of the soil and the groundwater level in the area. Information about these soil properties is the starting point for choosing the type of foundation and its depth. Ideally, geologists study soils, and based on these studies, the design engineer should propose a rational design solution. However, given the cost of geologists' services (from $500), in most cases the decision on choosing the type of foundation depends on the foreman.
What is important to know when choosing the depth of the foundation? The depth of soil freezing for Belarus is known - up to one and a half meters. Why is it so important to take this value into account? The fact is that the main reason for foundation deformations is the action of frost heaving forces. When water freezes, soils saturated with it significantly increase in volume (swell). They squeeze the foundation and try to push it out. It is logical that if the soil is water-saturated (for example, clay), the foundation of any type of foundation must be laid below this zone, resting it on dense continental soil.
Basement is always expensive
The groundwater level (GWL) is determined individually for each site. A high level mainly affects the possibility of building basements. This factor also determines the need for the construction of expensive drainage systems that drain groundwater from the foundation.
I would like to note that the basement floor always increases the cost of construction. One of the obvious expenses is a large amount of excavation work. And then on the list: drainage installation, costs for formwork, concrete, reinforcement, insulation and waterproofing. The end result is always expensive and without a guarantee that the basement will be dry. No matter how high-quality the waterproofing is, “water will find a hole.”
