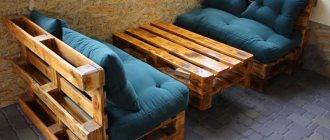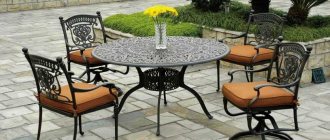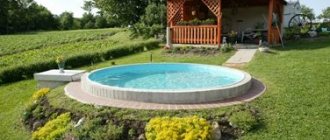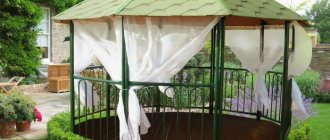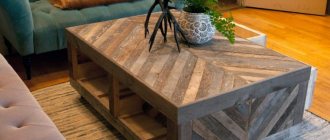Every owner of a private house wants to equip his yard as comfortably as possible. And a universal architectural object in the form of a cozy gazebo is considered an integral attribute of proper organization. With your own hands, using available materials, you can build a wonderful indoor recreation area, where you can enjoy spending time with friends on a warm summer evening.
Choosing a suitable place for a gazebo with your own hands
It is important to choose a good location for future construction. A gazebo, made with your own hands from scrap materials, should be near the house, preferably in the shade of trees. Indeed, despite the fact that this building has a roof, in the heat it can get very hot, so it will not be very comfortable to be in it.
How to make a foundation
In any building, the most important part is the foundation. After all, the stability of the structure depends on its quality. Therefore, we want to talk about it separately.
Foundation for the gazebo:
- A strip foundation is great for a gazebo. In this case, the solution is poured only around the perimeter of the walls. To erect it, you need a fifty-centimeter trench where the walls will be located. A sheathing is installed in it and a sheathing is made from reinforcement tied with wire. A mixture of cement, water, sand and gravel is poured into it.
- A monolithic foundation is an excellent foundation for any floor, and it is incredibly durable. To make it, a hole is dug equal to the size of the gazebo. The formwork is erected in it and the sheathing is installed, and then the cement composition is poured. However, this option is rarely used for gazebos.
The most practical and inexpensive foundation for a gazebo is its strip variety. It copes with all loads, and at the same time is not very expensive.
What type of gazebo to choose?
The main place for family meetings on cozy evenings in the garden is the gazebo. There are the following types that you can easily build yourself:
- Open. This is a system of posts around the entire perimeter that supports a lightweight roof. Most often, the frame is made of metal rods or wood.
- Closed. Small houses with windows and doors that allow you to use small garden architecture all year round in any weather.
In a closed gazebo you can organize a full-fledged summer kitchen. Choose a design depending on the size of the site. A closed structure is more suitable for large areas because it looks quite massive. Open - ideal for any size yard. Thanks to its lightness and airiness, it does not clutter up the space. Semi-open pergolas with several walls and a roof are popular. A frame decorated with climbing plants will create shade and coolness inside. Choose a variety of climbing roses, lush flowers that provide color throughout the summer.
The simplest gazebos
Before you start building a gazebo with your own hands from scrap materials, you must decide what type of covered recreation area you choose for yourself. There are two such options:
- temporary;
- permanent.
Fabric models or canopies are widely used as temporary gazebos. There is no point in doing this option yourself, since there are many similar products of all shapes and sizes on sale at an attractive price. The advantage of such gazebos is that during the cold season they can be easily folded and stored in a safe place. But a permanent gazebo, which you decide to build from durable materials at hand, can last for a long time, that is, for years.
Long-lasting do-it-yourself gazebos made from scrap materials
After you decide on the location of future construction, you need to decide what material you want to build the gazebo from. Most often used for these purposes:
- brick;
- tree;
- metal.
Wood
Wooden pavilions have earned the greatest popularity among city residents. You can use existing material to build them. However, if you first make some products from logs, timber, boards or even pallets with your own hands, you will understand that the wood must be sanded and processed before starting work, otherwise over time it will lose its pleasant appearance and darken.
Stone or brick
If you decide to build a gazebo made of stone or brick, it is better to create a structure with a spacious area. Such buildings look monumental and will look great next to a classic house. A do-it-yourself garden gazebo made from scrap materials, made from untreated natural stone, will be valued much more expensive.
Metal gazebos
A very good and noble appearance of the gazebo can be achieved from metal. It is fire-resistant, durable, does not corrode or rot, and can be adapted to any architectural style of the site. Aluminum profiles are a budget option that can be turned into a gazebo yourself.
Gazebo shape
The formation of the future structure depends on preferences: the gazebo can be rectangular, round or hexagonal. The roof can also be of any shape. You can also decorate the roof with thatch or reeds. Plant climbing perennials at the base of the pergola to create a natural roof.
After the gazebo has been built with your own hands from scrap materials, you can begin to design the area near the structure. An environment of lush and climbing flowers will give a beautiful look. Properly selected garden furniture, plastic or wicker, which will become the main element of the gazebo’s decor. Determine your preferences: do you want a minimalist design with a manicured lawn or an abundance of flower beds, arches and shrubs that bloom in the warmer months. Flowers need special care; caring for them always requires some labor. Before planting flowers, dig up the designated areas and remove weeds. If possible, the flower bed is filled with a drainage layer of sand 10-15 centimeters high, and soil with fertilizers is placed on top.
Expert Tip: Using Wicker for Gazebo Walls
You can turn to your ancestors and remember the fences made of vines - wattle fences. This craft is now back in trend; elements made using this technique are actively used in landscaping local areas and garden plots.
In this case, these will be the walls of the gazebo. Willow, whose branches are the main material for making crafts from vines, grows almost everywhere.
The main advantage of this solution is the availability of the material and its zero cost. Every person can really learn to weave the simplest mats. The design is lightweight and does not require additional reinforcement. The walls can be made to different heights, stationary or collapsible, which will be dismantled during the cold period.
Gazebo made of plants
If you want to cover your terrace so that you can also use it during extreme heat and summer rain, then you should consider building a light gazebo. Pergola is the most common wooden structure standing on stilts. Plants can be an aesthetic way to achieve shade in the garden. The top of the pergola can be covered with lightweight materials such as trapezoidal or corrugated panels made of polyester, PVC and wood. For supporters of nature and natural regulation of daylight in the gazebo, a pergola with a cover is recommended. Dense foliage can stop light rain in the summer, provide desired shade and provide natural air flow. In turn, in winter it will open up the space above the terrace and allow the sun's rays, desired at this time of year, to freely penetrate there. First of all, it will be an attractive decoration for the entire estate.
Gazebos made from scrap materials can be found in many summer cottages today. Use your imagination and use the suggested options in the photo to start building a comfortable recreation area on your garden plot.
General recommendations
Carefully consider the design of the future structure. Determine the desired size of the gazebo and calculate whether the selected materials will be enough for you. If missing branches or reeds can be found at any time, then with cassettes or window frames it will be more difficult.
For relaxation of one person or a couple, a space of at least 1x1.5 m will be required, for a small company – already 3x3 m.
Draw a drawing detailing all dimensions. If the design involves complex elements, they are depicted separately.
Then find a suitable location. The selected area of the local area should be flat, comfortable, preferably shaded. It’s good if there is a convenient path to the house nearby.
Decide in advance whether you want to have a barbecue or a fire next to the gazebo. If so, then flammable materials such as vines or reeds should be discarded.
Drawing up a drawing is an important part of working on a project.
For construction, the following tools are most often needed:
- saw;
- hacksaw;
- shovel;
- gloves.
Consumables you may need:
- concrete for the foundation;
- timber or boards for supports and fastenings;
- wire;
- reinforced rods.
Foundation
Even a small gazebo most often needs a foundation. Without it, a heavy structure will sag or collapse, and a light one can be overturned by a strong wind.
The foundation can be:
- monolithic, which is a solid slab;
- tape, poured around the perimeter of the structure;
- columnar, consisting of individual supports;
- pile, in which deeply driven foundations are connected using concrete floors.
A solid foundation is essential for the stability of the gazebo.
For many types of gazebos, the strip type is the best choice. It is filled in like this:
- Make markings by driving pegs into the corners of the future structure and stretching a rope or fishing line between them.
- Dig a trench about 50 cm deep around the perimeter of the marking. Place a drainage layer of sand and crushed stone on the bottom.
- Install the formwork, insert bundles of reinforcing bars into it for greater strength and fill it with concrete. Some experts advise additionally covering the formwork with polyethylene.
- Get rid of voids using a construction vibrator, then sprinkle the foundation with dry cement and leave to dry. It can also be covered with thick film on top.
The concrete must dry for about a month to reach its full strength. Until this point, it is not advisable to carry out further work.
The durability of the structure largely depends on the reliability of the foundation.
Frame
For a gazebo made from scrap materials, it is important to choose a suitable frame. It must be durable, able to withstand not only the weight of the walls and roof, but also wind and snow loads. The best choice would be a steel profile or durable timber. The first goes well with synthetic materials, for example, plastic bottles, the second - with natural ones, such as wicker or pallets.
The number of supports depends on the configuration of the gazebo. For a wicker structure you may need 10–15 pcs., for a simple canopy with a reed roof - 4 pcs. Gazebos made from pallets may have protruding parts, so they need supports at each corner. In closed or semi-closed gazebos, the racks should also be placed on the sides of the entrance.
In most cases, supports are mounted like this:
- The beams are treated with agents against rotting and pests, after which they are laid on the foundation and secured with anchor bolts. It is advisable to make half-wood cuts on their edges for better grip.
- The posts are secured to the harness using corners and self-tapping screws. Also, they are attached to the jibs, that is, temporary supports.
- At the top, the supports are secured using an upper frame made of boards or timber. After this, the jibs are removed.
- If necessary, add a middle trim separating the open upper and closed lower parts of the gazebo.
The half-tree connection will ensure the reliability of the strapping
Other Important Items
Finally, there remain such important parts of any structure as the floor and ceiling.
It is most convenient to make the floor plank on a wooden frame. To do this, logs are cut out, that is, floors of the required length. You will need one long log running along the structure, and several transverse ones, which are installed perpendicular to it at a distance of 0.8–1 m from each other. Cuts are made on the joists to connect them to the harness and to each other. Boards are laid on them, secured with self-tapping screws.
If you have installed a summerhouse on bare ground, the floor can be paved with plasterboard, broken bricks or fragments of tiles.
The floor of a gazebo installed on a monolithic concrete slab can be covered with linoleum.
The roof frame is mounted on the ground, then raised to the top and covered with roofing material.
Bunches of reeds are attached to the sheathing, moving from bottom to top
The nuances of the work depend on the type of roof. It could be like this:
- Reed. Bunches of reeds about 1 m long are tied with wire, treated with fire retardants and secured with an overlap on the frame sheathing.
- Window frames. The glass in them is painted or replaced with an opaque material. This is necessary to create shadow. After this, the frames are attached with corners to the ridge beam and the top trim.
- Plastic bottles. They are strung on wire and secured to the rafters. Please note that such a roof will allow rain to pass through, so it is advisable to place polycarbonate or at least a durable film under it, such as that used for greenhouses.
Decor
The decor is selected depending on the style of the gazebo. Flowers in pots or flower beds planted nearby are suitable for structures made of branches and pallets. The furniture in them should also be wooden, with pillows and blankets. Window openings or walls of such structures can be covered with light curtains.
Bright plastic furniture is most often selected for gazebos made of synthetic materials. Before installation, the bottles can be filled with glow-in-the-dark pebbles - at night this design will look especially romantic.
If it is possible to carry out electricity, any gazebo can be decorated with lighting - soft and diffused or bright and multi-colored.
Pallets harmonize wonderfully with pillows and curtains
As you can see, even from the simplest materials you can build a spectacular gazebo for your dacha. A combination of imagination, accuracy and knowledge of the basic rules of construction will help you create your own little architectural masterpiece!





