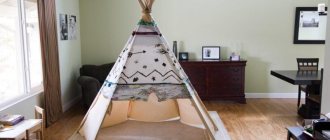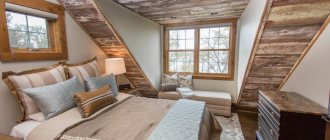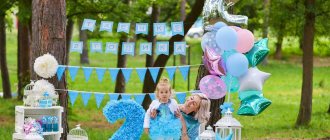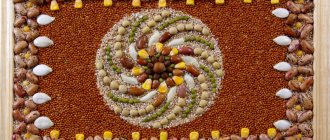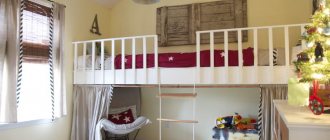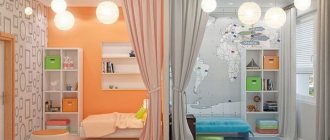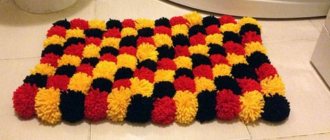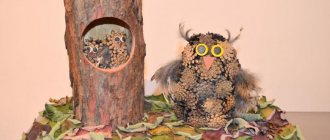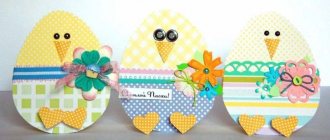There are things that all children dream of. And this is not only a bicycle or a game console, the child also wants to have a place where he will feel like a complete master. Children are always looking for a headquarters, so make it easier for them, build a tree house and the child’s joy will know no bounds.
Of course, this is easier said than done, but the time and effort will definitely not be wasted. You need to try a little, think through everything carefully so that the design is reliable and safe.
Houses may differ in platform mounting, number of trees, structure, design, and so on.
Children's tree house
When building a house, it is worth considering many nuances. This object can be quite dangerous if basic safety requirements are not taken into account.
Ideally, it is better to entrust the construction of a lady on a tree to specialists. But this does not mean that it is impossible to do it yourself.
In order to decide on a design, you can look at photos of tree houses and choose the most interesting option for yourself.
What kind of wood is suitable for construction?
To build a house, unless it is a pile type, choose a tree with durable wood and a strong root system. These are:
- oak;
- beech;
- maple;
- ash;
- birch;
- spruce;
- thuja;
- fir.
Preference is given to hardwood as it is more durable. If the species is coniferous, it is better to build on two trees.
You cannot build on chestnut, willow and poplar: the roots of these trees are weak, so they can collapse under the weight of the house. It is possible to build on linden, but its wood is sticky and this makes it difficult to attach elements.
A particularly lightweight house that only children can climb into can be built on an apple tree.
The requirements for the tree are:
- It must be healthy. All branches are alive and covered with leaves. The bark is without defects, with an even color corresponding to the breed. There are no cracks or rot. Dry branches need to be cut down: in windy weather they can fall and damage the house.
- The trunk at the point of application of the load from the house must have a diameter of at least 30 cm. This parameter is easier to determine by the circumference: its minimum value is 94 cm.
- Acceptable age. An old tree loses its strength, so its branches under the house may break off.
- The soil on which the tree grows must be strong - sandy soil is not suitable.
- It is desirable that the trunk be branched. There are many horizontal branches on such trees, which means that the house will have many supports.
When leaning on several trees or a tree and a support, the minimum acceptable diameter is 22–23 cm, which corresponds to a circle 70 cm long.
Types of tree houses
Externally, houses built on trees can be very different: they build both simple huts and the like of castles and even spaceships. But according to their design, they are all divided into only three types:
- Houses mounted on branches and trunk. The tree must be healthy and strong, the branches must be thick enough. Such a house is difficult to construct: to secure the base, the tree has to be drilled, and the installation of struts from below is often required. But it is stable and reliable.
- House on suspensions. The load from the weight of the structure also falls on the branches, but it is suspended on chains or cables. It is easier to build such a house, but it should be used with great care. If it is intended to be used as a place for children's games, then it is better to give preference to the less traumatic first option.
- House on stilts. It is built in such a way that the trunk and branches penetrate it, but the entire load falls on the piles dug into the ground.
For the third option, wood of any age and strength is suitable.
Building a tree house
The following procedure can be suggested:
- A board of the smallest cross-section (this is just a fitting for now) is nailed to a branch located 30 cm below the design floor level.
- The second end of the board is laid on another branch so that it takes a horizontal position (controlled with a bubble level). Having found the correct position, the second end is also nailed.
- On the other side of the trunk, another board is placed and nailed in the same way, and it should lie in the same horizontal plane as the first. It is convenient to control this with a water level.
- Next, having taken out the nails and removed the boards, measure the distance A between the holes from under the nails.
- We calculate the size: B = (4 – A)/2, where size A is taken in meters. Stepping back from the end of the boards with a section of 5x25 cm, size B, a hole with a diameter of 15 mm is drilled in each of them. Next, size A is set aside from the center of the hole and another hole with the same diameter is drilled in the board.
- Between the holes, grooves are made with a hacksaw or jigsaw for installing spacers. The location of the grooves is chosen so that the spacers are at some distance from the trunk and branches - then it can grow unhindered.
- The holes in the branches are drilled to a diameter of 15 mm and boards with a section of 5x25 cm are installed on the tree, screwing them with bolts and nuts.
- Blanks for flooring are cut. A board with a section of 5x15 cm is used. A total of 6 boards are needed: 2 with a length equal to the length of the flooring, and 4 10 cm shorter.
- Short ones are screwed perpendicularly to one of the long blanks using self-tapping screws. Next, this part of the flooring is placed on beams fixed to the tree and tied to them.
- The second long piece is installed in place, after which the flooring is fastened with fastening plates.
- If necessary, the base of the house is strengthened with stops made of boards with a section of 5x10 cm.
- A plank floor is laid on the base frame. The latter are laid with a gap of 1 cm, necessary for water drainage. The boards must first be cut so that there are holes for the branches and trunk. A gap of 3 cm is left between the edges of the holes and the tree, thanks to which it will be able to grow freely and will avoid damage from the boards in strong winds.
- The remaining lumber is used to make stairs and railings. It is better to line the gap between the railings and the floor with plywood - such a fence will be safer.
- A cable is stretched over the middle of the platform, 2 m from it. You can secure it to the branches by placing bars (so as not to scratch the bark), or you can screw threaded hooks into the branches and hook the cable to them.
- A tarpaulin is hung on the cable, which will act as a roof. The corners of the panel are pulled and tied to the railings of the wooden platform.
Scheme for constructing a children's treehouse,
if possible, carry out all work away from the tree so as not to accidentally injure it or trample the ground underneath it.
That's all, the tree house in its simplest form is ready. At the discretion of the owner, you can paint it and decorate it with a variety of decor. You can attach a swing or slide to the bottom for children's amusement.
Tips for creating coziness
It is better to make a closed space, since it will be much more comfortable and safer. The floor can be covered with carpet, blankets or sports mats.
A lamp in the form of a flashlight will look beautiful. The ceiling should not be made too high.
You can decorate your house with various details that suit the chosen style. Give them to your children and they will find a place for them on their own.
A tree house is an excellent solution for organizing children's leisure time at the dacha or in a country house. Not a single child will remain indifferent from such a decision.
Safety comes first
“When working on a children’s wooden house with your own hands, screw in the screws correctly: their caps and sharp ends should not protrude above the surfaces.”
A wooden children's house must be safe. This can be ensured by the right approach to the selection of materials and the construction process.
A children's house in the country should not be in the sun or in dense shade. In the first case, it will be hot in it, and the child may get sunstroke; in the second, it will be damp, and the place of play will smell of mold.
Place the play area on a flat area or mount the children's house on a tree with strong branches. The design must be reliable. Not wobbly or rolly. The child will run and jump inside and this should not affect the condition of the house in any way.
Make sure the structure of the house is reliable
Check the quality of the building materials. The boards and bars must be well-planed so that the baby does not develop splinters.
When working on a children's wooden house with your own hands, screw in the screws correctly: their caps and sharp ends should not protrude above the surfaces.
When decorating the roof, especially in houses for the little ones, use elastic and flexible materials such as polycarbonate. Ordinary slate or metal have quite sharp edges and can injure children playing.
Trillium, USA
0
Source:
Unlike other homes on this list, the treehouses at Treehouse Point don't boast hot tubs or full kitchens, but that doesn't hold them back. The cozy Trillium, for example, is located at a height of two floors, and its windows offer wonderful views. Staying in it or neighboring houses will cost $250 per night.

