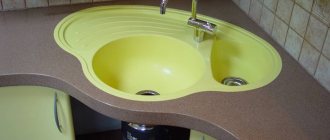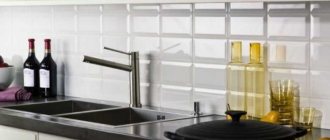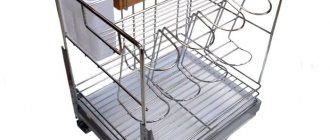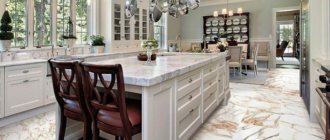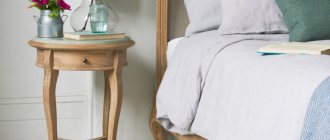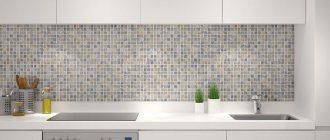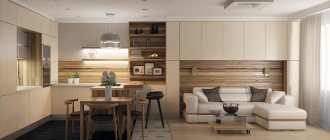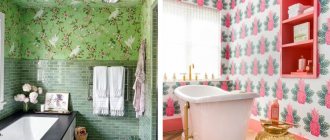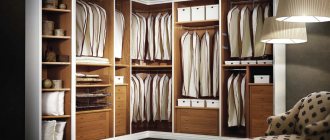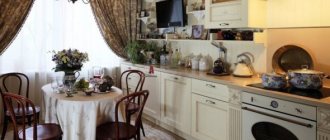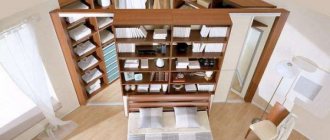In an effort to make their kitchen beautiful, cozy, and also convenient and comfortable for hanging out and cooking, owners strive to purchase chairs, armchairs, tables, stoves and other kitchen furniture. People pay a lot of attention to the sink, that is, the sink, without which it is impossible to imagine any kitchen space. However, when arranging the kitchen, people often forget about the need to properly organize the space under the sink, not considering it an important topic for thought. But this is not so, a corner cabinet under the sink is a necessary piece of furniture that helps ensure order and comfort not only in the space near the sink, but throughout the entire kitchen.
A corner sink cabinet is a necessary piece of furniture in every kitchen.
Features of the design of a corner cabinet for the kitchen
Before purchasing this piece of furniture, you need to understand what it is.
Straight corner cabinet for sink in green color.
A corner cabinet is usually called a set that is located along the walls of the room. Its length depends on the preferences of the owner of the kitchen, as well as its space. It is also worth knowing that the sides of the headset must be positioned strictly perpendicular to each other:
- Compact due to angular shape.
- Performs a connecting function between furniture that is located along the walls.
- Large capacity compared to other kitchen furniture.
- Possibility of installing a sink. Consequently, there will also be pipes and other communications inside. They also often have space for a trash can.
- Coziness and comfort.
A corner sink cabinet will provide comfort and beautiful design to any kitchen.
See alsoStandard sizes of kitchen tables - choose the right ones.
Options for using a cabinet under the sink
The angular location of the cabinet may be somewhat inconvenient, however, there are many options for the functional use of such a model. In most cases, the corner cabinet under the kitchen sink (photo) is used to store a trash can. It's clear and practical.
However, recently, due to the growing general concern about environmental problems, special containers with compartments for storing different types of waste - paper, glass, organics - have become increasingly popular.
However, many families underestimate the capabilities of a corner cabinet. Instead of a trash can, you can store other necessary items there. So, this place is ideal for placing equipment. For example, useful techniques include:
- food waste grinder;
- water heater of modest size;
- water purification system.
The cabinet under the sink is also perfect for storing household chemicals - in this case they will always be at hand. This is especially true for those housewives who have placed a washing machine in the kitchen. In this case, powders and fabric softeners will ideally fit under the sink.
Roll-out elements are also very convenient to use, which significantly simplify life. Pay attention to the corner sink cabinet made by IKEA.
Small kitchen from IKEA in white with a small corner sink and a narrow cabinet underneath
Kitchen set made of natural wood looks very beautiful
Advantages and disadvantages of a corner sink cabinet
Advantages:
- Nowadays, in most homes, the water pressure in sinks is quite high, which creates a lot of pressure on the sink. To avoid the unfortunate consequences of such significant loads, it is necessary that the structure holding the sink be resistant. The walls of the corner cabinets are ideal for supporting washbasins and sinks, which virtually eliminates the possibility of accidents.
- The ability to hide various sewer and heating pipes from view, making the kitchen more tidy. In addition, hoses from the dishwasher and washing machine can also be hidden behind the kitchen counter.
- Protection of kitchen walls from moisture and its negative effects due to the back wall.
- The presence of additional shelves and a back wall, which increases functionality and comfort.
- Ideal for storing household items or kitchen appliances.
A corner cabinet makes it possible to hide various sewer pipes from view.
Flaws:
- Not suitable for small spaces.
Such a bedside table takes up a sufficient amount of space, about a square meter, which makes it difficult to stay in a small kitchen.
- The presence of two joints.
The corner cabinet is designed for kitchens with a large room.
Water easily penetrates through the joints, which causes the base to swell. This “effect” spoils the aesthetic appearance of the furniture and requires constant care.
Important! This drawback only applies to cabinets covered with plastic. To cope with this problem, it is necessary to give preference to artificial stone. However, the price will be significantly higher.
In addition to the advantages, corner cabinets also have disadvantages.
- Place for one person only.
If there is already a person standing next to the cabinet, then it will be uncomfortable for the second person to use it.
- Difficulty in designing a corner element.
First of all, this applies to rooms in which there are uneven walls and various protrusions. Specialists will help you overcome this problem, but the price will be higher.
Depending on the room, sometimes the installation of a corner cabinet will have to be entrusted to professionals.
Important! These shortcomings that we have named should not be scary, since they can be easily corrected (or reduced) by taking the necessary measures. In order to eliminate the shortcomings as much as possible, you need to contact a knowledgeable specialist or seller who will help with the purchase and selection.
See also Corner shelf for the kitchen
Varieties
The most popular and sought-after type of cabinet is L-shaped and U-shaped furniture. They consist of two rectangular cabinets, which are perpendicular to each other. They are affordable and easy to manufacture. However, they are inconvenient to use due to low functionality and small capacity.
Corner kitchen sinks come in several types.
Another type of kitchen cabinet is trapezoidal. On the contrary, it has more useful functions and has an increased volume. Such criteria raise the price several times.
The third type is a cabinet with beveled corners. It looks more aesthetically pleasing and has a large interior space.
Important! The main requirement for a cabinet is the ability to place a sink in it and also do not forget about the combination with the interior.
The most useful feature of a corner sink is that it provides a large storage area for various kitchen utensils.
See also Corner buffet for the kitchen
Selecting size and shape
In order to make the right choice, you must first pay attention to the size and shape. You can install a large cabinet; it is convenient due to the large storage space and the ability to place a good sink. A corner kitchen cabinet with a beveled corner is more spacious, which is a useful addition. When choosing a size, you should take into account the need to have a 5 cm distance from the wall.
The corner cabinet with a beveled edge has a large capacity.
When choosing a shape, you should pay attention to the doors, as there is a huge variety of them. Also, if you want to place a trash can or kitchen utensils in the cabinet, it is advisable to purchase models with additional drawers or compartments.
The standard sizes that most people prefer are:
- height - from 70 to 85 cm;
- width - from 90 to 120 cm (from each wall);
- depth - from 40 to 70 cm.
You can place a dishwasher next to the corner cabinet.
Note! The dimensions of the furniture you buy can be absolutely any size.
See alsoStorage systems for the kitchen: features of choice.
Assembly and installation
When assembling and installing kitchen furniture yourself, it is recommended to adhere to the following rules:
- The assembly of the kitchen set begins with the placement of corner cabinets, to which the remaining modules are installed end-to-end. You should not make a corner connection “by eye”. In this case, the distant cabinets will stand crookedly.
- Hanging structures are attached to the wall using dowels. The required size and shape of fasteners are selected taking into account the recommendations of the headset manufacturer.
- Some wall-mounted corner cabinets can be hung using a butterfly mount. This fastener opens behind the side panel, which ensures reliable fastening. Most often, this method is used to install a headset on a plasterboard wall.
Manufacturing materials
There are several basic materials that manufacturers use:
- Natural wood - a wooden cabinet is durable, reliable and beautiful, especially when adding figured carvings. However, caring for it is quite problematic.
- Chipboard (chipboard) is a popular material for inexpensive furniture. It does not require maintenance, and its main advantage is a large selection of colors.
- MDF is a more environmentally friendly and reliable material. It is not afraid of high temperature and humidity.
- Multiplex - thin wooden strips of different types, glued in different directions.
Manufacturers may offer corner cabinets from different materials depending on the price.
Important! In addition to cabinets made from one material, those assembled from combined materials are popular.
See alsoModern chair covers for the kitchen photo ideas
How to choose a corner cabinet for a kitchen sink - what to look for
Shapes and sizes
When selecting, you need to remember that the shapes of bedside tables vary. In practice, the following modifications are encountered.
- Rectangular. Also called L-shaped. These are two sections connected to each other at right angles. This solution is easy to manufacture, which keeps the cost low. But such furniture is characterized by small capacity, and is simply not very convenient to use.
- Trapezoidal. This bedside table has beveled corners. It can be used in any way you like without any complications. Due to the beveled corners, a larger volume of the cabinet is obtained. The disadvantages include high cost.
To choose the right furniture, you should consider the dimensions. Moreover, the corner section for the sink should fit both under the sink and the rest of the kitchen unit. The table shows standard dimensions.
| Width cm | Depth cm | Height cm |
| 90–120 | 40–70 | 70–85 |
Manufacturing materials
The lower kitchen cabinet is made of materials that should perfectly withstand temperature changes and not be afraid of humidity. We list the most common frame materials.
- Tree. Found only in expensive sets. The main advantage is long service life.
- MDF. At the moment, the most common option, it costs less than natural wood, but is practically not inferior in characteristics. To increase service life, the board is usually laminated.
- Chipboard. This material is budget-friendly. Even with a protective coating, it deforms quite quickly. To give a beautiful appearance, it is covered with PVC film.
Some elements are made from fiberboard. This material is usually used for back walls.
Internal filling
The corner kitchen cabinet under the sink is always equipped with storage systems. The following options are available.
- Shelves. This solution allows you to divide the space into separate zones. Typically the compartment is divided into two halves, which are used in different ways.
- Drawers. Usually flat, used to place small kitchen utensils and necessary items. When arranging the sink, you need to make sure that the communications do not come into contact with the drawer.
- Mesh baskets. Aluminum is usually used, it is lightweight and does not rust. Such compartments are used to store small items and household chemicals.
Sometimes, instead of storage systems, built-in household appliances are installed. Usually this is a washing machine or dishwasher.
Tabletops
A floor-mounted corner cabinet for a sink must be equipped with a countertop. Depending on the dimensions of the furniture, it can be used only for installing a sink, or used as a full-fledged work surface.
Pay attention to the material. It should not be afraid of moisture and mechanical damage. It is also advisable to cleanse yourself well from contaminants. The optimal solution is MDF or metal.
MDF board must be laminated. This increases the service life.
Metal countertops are made of stainless steel. Material thickness 0.6–0.8 mm.
Occasionally you can find countertops made of wood or stone. But, these materials are not very resistant to damage, and are also quite expensive.
To ensure that the tabletop does not lose its appearance for as long as possible, it is better to choose an option with a matte finish, as scratches are less noticeable.
Inner space
The internal storage system can be represented by several types:
- Shelves. Conveniently divides the space into several zones.
- Baskets and nets. One of the most convenient ways to store small items.
- Drawers. Suitable for storing any kitchen utensils, especially cutlery.
The interior space of the sink can be decorated in different ways.
See also: DIY kitchen decor: photo ideas
Filling
There are several options for filling a kitchen corner cabinet. Typically, the interior space is left free to accommodate household appliances or a trash can. Many designs are equipped with several shelves, thanks to which they are divided into separate zones suitable for storing various items.
Step-by-step tips on how to make a bedside table with your own hands from chipboard or MDF
In the cabinets you can place special baskets, nets in the form of pockets, which serve as a convenient place to place small things and devices. Less often, furniture is equipped with drawers in which appliances or other kitchen items are stored. If pipes and technical components are hidden inside the cabinet, you should choose a design with a beveled corner - this model is more spacious.
Cabinets with closed fronts
A common storage option is to use closed facades. With their help, you can place more necessary things, and you don’t have to constantly monitor the perfect order. Remember that it is better to dilute closed facades with stained glass windows and patterns.
Corner sink cabinet with closed fronts.
See also Features of choosing a partition between the kitchen and living room for an apartment or house
Types of structures
When planning to embed a corner sink cabinet into a kitchen set, you need to decide on the shape of the product. After all, they come in two varieties: with a beveled corner, and with a straight internal one. We suggest considering the features of each design and consciously choosing the most suitable option.
Rice. 1. Corner sink cabinet with beveled corner
The presence of a beveled corner allows you to increase the volume: more space appears on the cabinet itself and inside it, which can be used to store various household items. However, access to distant corners will be difficult, and more material will be used for such a structure.
Rice. 2. Corner sink cabinet with right angle
The right-angle design is, in fact, not one, but two bedside tables connected end-to-end at the corner. However, it is inconvenient to open 2 doors at once; the issue is solved by installing one double-leaf folding door. And using a right angle allows you to avoid creating hard-to-reach areas.
Rice. 3. Example of a drawing of a kitchen unit
Having decided on the type of corner sink cabinet, you need to calculate its dimensions. This should be done in combination, without separation from the other elements joining it. The drawing of a kitchen set from your head must be transferred to paper; this operation can produce the emergence of new ideas and the identification of previously unnoticed shortcomings. For example, the walls may not be completely level, and you will need to level them.
When designing, it is best to rely on the standard dimensions of floor cabinets. Of course, they can be changed depending on the size of the kitchen, but you shouldn’t get too carried away. After all, standard sizes are calculated by professional designers based on the strength of materials and fasteners.
Standard depth – 600 mm; height – 850 mm; the width of a single door cabinet is at least 600 mm; the span of a double-leaf cabinet is from 800 to 900 mm; the distance between the cabinet and the wall is from 50 to 100 mm (the distance of the countertop protrusion); in front, the tabletop protrudes 30-50 mm.
Do-it-yourself installation of a corner cabinet for a sink
In order to assemble this piece of furniture at home, no special knowledge is required. After preparing the tools (drill, self-tapping screw, screwdrivers) and the necessary parts, you can begin assembly:
- Attaching two sides to the bottom. The bottom and sides are installed on the floor and are located at an angle of 90 degrees to each other.
- Assembly and fastening of the corner element.
- Installation of connecting elements. Fastening is carried out using confirmations.
- Attaching the legs. To do this, the cabinet is placed upside down.
- Door installation. You need to put the cabinet on the back. The facade is milled for hinges.
- After assembling the frame, you need to do minor modifications, that is, attaching door handles, installing door closers, etc.
Assembling a corner cabinet consists of several stages.
See also: Which design is suitable for a 12 sq. m kitchen? m.?
Structural elements
Both structures are assembled from the same elements, but noticeably different in shape, size and number of components. The standard underframe consists of the following parts:
- The bottom has a different shape depending on the type of cabinet. This is the main design element that determines the dimensions of the entire product.
- Two sidewalls that determine the height of the cabinet.
- The rear panel (wall), executed from the side of the water supply supply. If they are present on 2 sides, instead of the back panel, a corner element is used (100 mm chipboard strips twisted together).
- Connections, front and back. These elements are designed to connect the upper sections of the cabinet. They are the same chipboard, made with strips of 50-80 mm, their number depends on the type of cabinet.
- Doors (a design of 2 small doors can be used). It is very important to accurately calculate the dimensions, down to every millimeter.
Rice. 4. Diagram of a corner sink cabinet with a beveled corner
When assembling a corner cabinet for the kitchen with your own hands, you should also remember about the auxiliary elements:
- a decorative strip (fixed with special clips on the legs) to close the opening between the floor and the cabinet;
- legs;
- pens;
- confirmations, pins, screws, hinges, closers, etc.
Which sink to choose?
If the work surface is a countertop made of laminated slabs, then it is more correct to use overhead sinks. There are also sinks that protrude beyond the surface of the top, so they look original and interesting.
It is best to buy a sink made from the same material as the cabinet. Then they will combine and complement each other.
The material and color of the cabinet and sink should match each other.
One of the best options is a sink made of natural stone. It will match the design of almost any model of corner cabinet, and will not cause any difficulties in washing and maintaining.
A stone sink is an excellent solution for any kitchen.
There are several basic shapes of sinks that will decorate any corner cabinet:
- Rectangular.
- Round.
- Straight.
- Corner.
There are 4 types of corner kitchen sinks.
Options for corner segments:
- A modern corner cabinet for a sink, which is combined with shelves and a countertop.
- Corner cabinet with a closed front and a rectangular sink. It has a large interior compartment where you can easily store kitchen utensils.
- An original corner cabinet with beveled corners. It is made in a round shape from natural wood, which makes it look stylish and simple at the same time.
Corner cabinet with beveled edges.
See alsoTips for kitchen design with a ventilation duct at the entrance
Tips for choosing
In order for your purchase to be enjoyable, you need to choose the ideal model for you. First of all, it is important to consider that the kitchen must have free space in order to place furniture in it. It is better to buy a small and comfortable cabinet than a large and inconvenient one. If you want to have more space inside, it is better to purchase a built-in sink. It is also worth deciding on the division of the internal space. The most convenient options would be additional drawers or baskets, nets for various small items.
Drawers or baskets are an excellent solution for the interior of the sink.
As a rule, when purchasing a corner cabinet, it is positioned so that the dining and work areas are opposite each other, in opposite parts of the room.
Also, do not forget that it should be combined with the design and interior. Therefore, it is recommended to study in advance the catalog of all possible models of such furniture.
When purchasing a cabinet, be sure that it is necessary, since its installation will require considerable effort.
The corner cabinet for the sink should be combined with the design and decoration of the kitchen space.
The kitchen is the place that every person strives to make as cozy and comfortable as possible, not only for themselves, but also for guests. A corner cabinet can easily cope with this task. It will hide all the hoses and wires, visually enlarge the room, and also serve as a good place to store household utensils.
Recently, this particular piece of furniture has begun to gain popularity. People increasingly began to choose it as a countertop in their apartments, houses and offices. Stores sell many different cabinets, so every buyer will find a suitable model for himself.
See alsoLight kitchen design - how to avoid mistakes?
