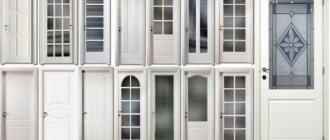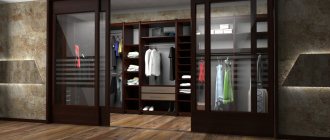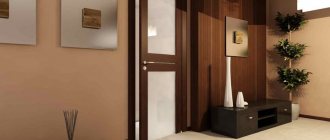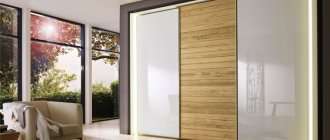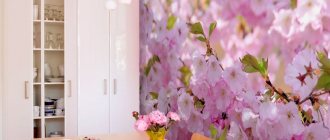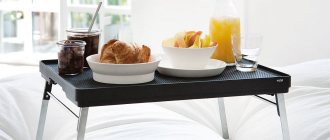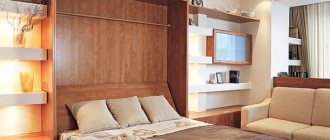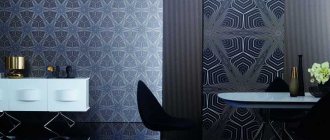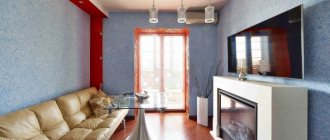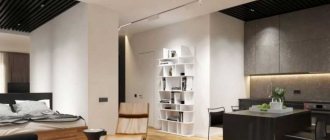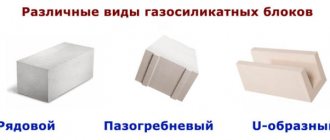Design and characteristics of accordion doors
The system will allow you to divide the space, organize interior separation without losing the meter distance for opening.
After all, the door just needs to be folded and pushed against the wall. When assembled, the structure does not look bulky, but when unfolded it fulfills the main function of the door - closing the opening.
Accordion doors can be selected according to the following parameters: color, presence of glass, individual sizes.
Modern accordion doors will fit into any interior
The system will allow you to divide the space, organize interior separation without losing the meter distance for opening. After all, the door just needs to be folded and pushed against the wall. When assembled, the structure does not look bulky, but when unfolded it becomes a real decoration of the interior. A variety of textures, colors and glazing will enhance the visualization of the design solution and emphasize the individuality of the owner of the room.
Where is an accordion door used?
Installation of a sliding accordion door is justified in places with a lack of free space. The structure is used as a partition or part of a main wall. Used in furniture making and as a screen.
Installed in the following rooms:
- kitchen;
- office;
- auditoriums, classrooms;
- warehouses;
- rooms for children,
- gaming;
- balcony.
Accordions are installed where there are narrow openings, low requirements for heat retention, light penetration, noise and sound insulation. Some designers use a folding design to save space or as a stylistic choice.
Structure and design features of the accordion door
To understand the benefits of using a sliding door system, you need to familiarize yourself with the design of the door.
The design of a PVC sliding door uses several vertical panels (lamellas), which are fastened together in one of two ways.
- Accordion doors with a rigid hinge . A more reliable option that ensures long-lasting performance. This type includes the Style (without glass) and Favorite (with glass inserts) models. In addition, only with this type of connection we produce accordion doors of non-standard sizes.
- Accordion doors with soft connection . The lamellas are connected to each other with an elastic band using co-extrusion (co-extrusion is when a rigid panel is blown out together with an elastic band). This technology is cheaper, but at the same time less reliable. Accordions of non-standard sizes with connection type data are not made.
In the upper part, the accordion door is fixed on a guide along which sliding occurs. A plastic guide is included as standard, but can be replaced with a metal one if desired (paid separately).
Soft connection in the accordion door
On the sides the door is attached to the wall on side guides. They are vertically attached to the wall, after which the door itself (hinged guide) is “clicked” into one of them, and the second serves as a receiving part when closing.
The lower part is not attached to anything and moves freely. The distance from the floor to the door leaf is 1-1.5 cm.
Plastic accordion door with rigid hinge
Sliding mechanism for folding doors
The sliding mechanism of folding doors is based on the movement of fastened door slats along a guide profile, which is attached at the bottom and top of the doorway. The ease of folding and sliding the door is ensured by rollers or bearings.
Important! When purchasing a folding door, check its contents. The absence of any element can create problems when installing the door.
Here is a list of the standard configuration of a folding door.
Sliding door equipment
Related article: Installation of a ventilation duct in the kitchen
Characteristics of accordion doors that we sell
We sell sliding doors made in Russia, according to patterns from an Italian factory (previously, doors made in Italy were sold in Russia). New European equipment is installed in the production, modern materials and components are used that are environmentally friendly, and there are certificates.
Standard door sizes: 84x202 cm (for an opening up to 203 cm high and 84 cm wide).
Non-standard sizes : up to 10 meters in width (options to make it wider are possible), up to 3 meters in height (from 203 cm in height, the price for the product is more expensive).
A detailed table of prices and sizes is below.
With a standard height of 205 cm, color variations in 11 tones (see table below). When the door height is more than 205 cm, the number of colors to choose from is slightly smaller.
Plastic products are highly resistant to moisture. The accordion door does not require special care, and after a long period of use it will not become cracked or dry out.
Types and colors of panels
| WHITE | BEECH | WENGE |
| ASH | HAZELNUT | MILAN WALNUT |
| CHERRY | BLEACHED OAK | LIGHT OAK |
| PEAR | OAK |
What are accordion folding doors made of?
By design, an accordion folding door consists of fastened panels that, when closed, rotate along the fastenings and fold, resembling the bellows of an accordion.
Related article: How to choose rollers for sliding systems
Folding door panels are made from:
- Plastic;
- Natural wood;
- Plastic or wood with glass or stained glass;
- Aluminum;
- Thin steel.
Modern technologies make it possible to make folding doors of any color, but historically folding doors were made white, dark and light wood.
Height 2.03 - 3.00 m.
Partitions in color: cherry (height up to 2.65) Milanese walnut (height up to 2.65) ash bleached oak wenge white
doors without stained glassdoors with stained glasspartitions without stained glasspartitions with stained glass70333815145745511200 Accordion door of standard size 84x205 cm. Plus each subsequent panel (+14.5 cm.) 1057147716242142 PVC trim 6.5 x 2.20 cm. - 400 rub. Aluminum lock with key (Italy), dark brown — 1,750 rub. Magnetic latch (Italy), dark brown — 650 rub.Accordion doors in the kitchen - installation
Remove the old door (if there is one) and clean the doorway. If the opening was damaged during dismantling, repair the holes and chips with a solution of gypsum plaster, such as Rotband;
Install item 8 from the list (fastening brackets) on both sides of the doorway. For fastening, use self-tapping screws (for a wooden house) or plastic dowels with screws in the apartment;
Related article: Choosing a kitchen door
Measure the size of the top guide and carefully cut the required size. For smooth edges, use a miter box when cutting;
Fasten the cut guide to one screw, stepping back 1/3 from any edge;
Rotate the guide around the axis of the fastening. This is necessary so that the rollers attached to the door slats can be inserted into it;
Lubricate the rollers with grease and insert the strips with the rollers into the upper guide;
The planks are standing, it's time to turn the guide into place. After turning, make a second fastening and snap the guide into the mounting brackets on both sides of the uprights.
As you can see, folding accordion doors in the kitchen can be installed yourself. True, heavier doors, with glass rather than plastic, are mounted somewhat differently. What the video instructions are about below.
©Remont-kuxni.ru.
Other articles in the “Kitchen doors” section
- No entries found
Book type folding doors
The presence of two wide halves makes the folding door more durable and rigid than the accordion door, and looks similar to a traditional swing door. In terms of the method of opening, a folding door is also similar to a swing door, only when opened, the leaf folds in half, and at the same time its radius of extension is reduced by at least half.
The book door has two design options:
- Canvas made of two identical halves. When unfolding the door leaf (closing the opening), it forms a flat plane with a symmetrical division of the door into two parts. One half of the book door is attached to the frame post, and the roller is attached to the very edge of the second half. In the open position, the door leaf will protrude only from one side of the opening exactly half of its full width.
Symmetrical and asymmetrical halves of a folding door
- The width of the opening is divided into three parts. The section of the book-door that is attached with hinges to the frame post has the width of one third of the opening, and the second half is made wider, two-thirds of the width of the opening. The upper roller is attached in the middle of the wide half. Thus, in the open position, the door leaf will protrude from both sides of the opening by one third of its width.
A book door is made from the same materials as accordion doors. The most suitable material is solid wood. In an ordinary apartment, the interior of which does not have pretensions to special chic, it is better to install wooden book doors. They will be appropriate in any interior opening.
Important! The only inconvenience of a folding door is the need to use two hands to open the door, namely, simultaneous gripping of the middle part and sliding of the outer section.
Glass book door
You can install a book door in the interior opening yourself. To do this, two halves and a box are made to order in the workshop, and accessories are purchased. Sections of the book door can be solid or with glass inserts.
Video on how to install a folding door yourself:
Other options include glass folding book doors. They are not installed in ordinary apartments, but in country houses and cottages they often decorate the interiors of bathrooms or swimming pools.
Rating: 5
Voted over 192 times, average rating 5
Comments
Olga 04/11/201816:41
Thank you for the article. I have a problem with choosing interior doors; I just can’t weigh the pros and cons. After reading, corrugated doors caught my attention, very fashionable!
Rating: 5
Grade
Sergey 02/29/202012:50
Corrugated and folding doors are a very good option for people living in Khrushchev-era buildings where the rooms are very small, there is no place to turn around, and if the regular doors are open, you won’t be able to get through at all. The main thing is to choose high-quality doors with a reliable folding mechanism so that they last a long time and trouble-free, and install them correctly, then such doors will not disappoint you.
Rating: 5
Grade
Add a comment Cancel reply
We recommend reading
Types of doors Interior swing doors, double-leaf, economy class. Not a single major renovation will be complete without replacing the doors. What kind...
Types of doors Main dimensions of interior swing double-leaf narrow doors Interior doors can be called one of the most necessary ...
Types of doors Design features and procedure for installing a pencil case for an interior door An interior door plays an important functional and aesthetic role in ...
Types of doors Advantages and disadvantages of arched interior sliding doors An arched door is, first of all, a decorative element that ...
Disadvantages of accordion sliding doors
- There will be less light than with another panoramic door. The maximum width of the sash in the accordion is 1200 mm for the working one, and 900 mm for the folding one. This means that in a structure 6 m wide there will be at least 6 segments and 5 vertical lintels. They visually cut the opening and reduce light transmission.
- On one side of the structure, free space is required next to the accordion door for the doors to “pass” to the parking space - as a rule, the doors fold toward the room, but there are options for opening outward to save space in the room. The wider the doors, the more space needs to be left free.
- In multi-storey buildings, it may be difficult to transport large frames and lift them (the structure itself into which the sashes are inserted). In a standard high-rise building, problems will arise with the delivery of a structure already more than 2.5 meters wide - this point must be clarified when measuring. For wide structures there is the option of on-site assembly, even when using PVC profiles. If there is a freight elevator, there are no problems with lifting the wings, because... The ceiling height of most high-rise buildings does not exceed 2.6 meters.
- Having chosen a flat threshold, during installation it must be “recessed” into the floor by 46 mm, which can lead to an increase in the cost of finishing the room - you will have to cut a groove 120 mm wide at the base of the floor or make a high screed.
- Wooden accordions are supplied with a fully assembled frame only.
Pros and cons of accordion folding doors
Design advantages:
- Instant transformation of space - with their help you can turn one room into two and vice versa, as well as make the room completely open or closed;
- The ability to open the doors as wide as possible, which is important not only when there are a large number of guests, but also in order to freely bring something large into the room;
- Good insulating properties - the doors fit tightly to each other, protecting the room from precipitation, dust, noise;
- Lightweight and easy to use. The easy movement of the doors allows even a child to open them;
- Possibility of combination with a standard door;
- It is possible to use an aluminum threshold with a thermal insert. Low height makes it convenient for people with limited mobility;
- A variety of options for opening the doors - they can be moved to the left, to the right;
- They don't take up much space.
The only significant drawback of this design is its high cost!
