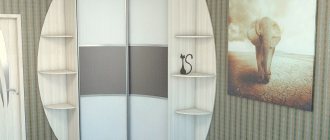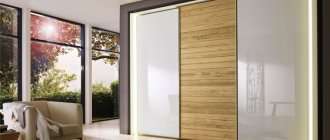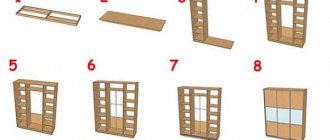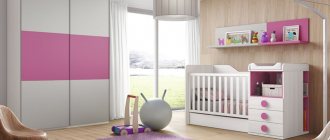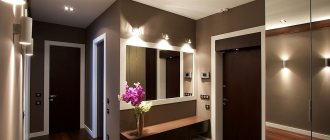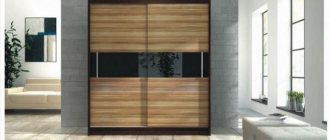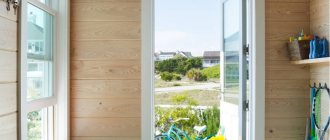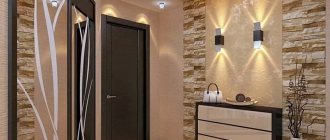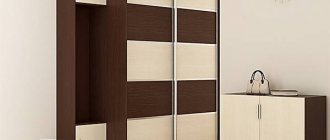What are the features of the interior filling of the hallway closet?
As a rule, the hallway is not the main and only closet in the house, but an additional closet.
And, if other closets are full of laundry, things you rarely use, things that are not relevant at certain times of the year, in the hallway you should put what you use every day.
For example: shoes, hats, sports equipment, outerwear, accessories.
Of course, if the hallway is large and you have separate shelves for hats, umbrellas and shelves for shoes, then you don't have to think too much and you can put whatever you want there.
But few of us can boast of a very spacious corridor.
There is a coat rack, a shoe rack or a closet. And if you have just such a case, then let's approach it thoughtfully and plan the interior space in the most convenient way for you.
So, what conventional zones should be in the hallway closet?
Here is an approximate list taking into account zoning: top, bottom and middle.
In this case, the most necessary shelves are located in the middle at the level of the armrests. That is, those that you use several times a day.
And the sides remain clean if one of the shelves is pushed a little deeper, like shelves for underwear and socks. Then there is space on the side to attach a hat or tie rack.
top part
- Compartment for storing sports equipment (shelf)
- Storage compartment for out-of-season shoe boxes (shelf)
central part
- Storage compartment for long overhead items (bracket)
- Compartment for storing short items at the head (bracket)
- Shirt, dress, skirt (bracket) section
- Trouser compartment (trouser holder)
- Sweater workshop (shelf)
- Compartment for T-shirts (shelf)
Lower
- Underwear compartment (sliding shelf with compartments)
- Section for socks and tights (also honeycomb)
- Shoe compartment (sliding shelves with supports)
- Vacuum cleaner compartment (shelf)
Side parts
- hat stand
- Holder for belts, bags, umbrellas
- Iron stand
Doors (if hinged)
- Iron stand
- Stand for hair dryers and curling irons
- Hose connector for vacuum cleaner
Required departments
In the photographs you can see many cabinets with different parameters. Design, size and other parameters are always taken into account when choosing. Before choosing a specific product, consider how many different items will be stored on the shelves. Only by placing each item in the right area of the wardrobe will you make the perfect order in this design.
The number of different components in cabinets can vary greatly, since the model itself, its dimensions and other properties are taken into account. There will be no equal filling of a corner and rectangular cabinet. The following departments of any model are required:
- The lower middle section is a significant compartment, which, as a rule, houses large household appliances, large blankets or pillows, but most often a vacuum cleaner;
- Underwear drawers up to 30 cm deep, filled with women's or men's underwear, socks and other similar items of clothing;
- Bar area, often equipped with a special wardrobe lift, which makes it easier to place clothes in different places;
- special tripods for trousers or special objects to which ties are attached;
- Drawers about 10 cm high, equipped with special small cells that allow you to conveniently store various small items, accessories and tools;
- Large shelves, the distance between them can vary significantly, as it is chosen after deciding what will be placed on them;
- shoe boxes, usually located at the bottom of the closet, take into account the size of various shoes and even boots used in winter, and should not wrinkle or become deformed during storage;
- Special shelves or hooks for bags with hard, heavy items, preferably located on a shelf, should be hung from hooks, but small, soft bags should be hung from hooks;
- Often the interior design of a wardrobe includes large shelves of various configurations designed to accommodate large suitcases or other travel bags;
- The top of the closet is usually left free for storing bedding.
The number of compartments, the size of the cabinet and other parameters of this furniture depend on the planned content, so it is recommended to plan in advance what will be contained in a two- or three-door cabinet.
Partially built-in corner wardrobe with five walls
The easiest way to imagine a corner wardrobe with a five-wall design is in the photo. In fact, it consists of a corner module and two attached wardrobes of a direct configuration.
This is the most voluminous corner wardrobe in terms of space occupied. Only the development of the corner module requires special attention. We try to make side cabinets, pencil cases, cabinets and chests of drawers the same depth so that the overall design looks holistic and harmonious.
What departments should there be in an ideal storage system?
Today, you can buy a wardrobe ready-made, with the contents provided by the manufacturer, or you can think and fill the storage system with the types of shelves and bars that will be convenient for you, based on your lifestyle. Another factor influencing the internal layout of the wardrobe is the size of the hallway. If your apartment has enough space to accommodate a large storage system, then there is nothing to worry about, but if the hallway is not large enough, then you can create additional storage space by choosing a corner wardrobe or adding a standard mezzanine wardrobe.
Make a list of required branches
Before you sit down and start designing the layout of your ideal closet, you need to think about what compartments you will need in it.
Materials for cabinet (door) facades
An example of filling a 2-door wardrobe
Let's give an example of the simplest and most functional filling of a two-door cabinet. You can use this calculation as a base and replace open shelves with drawers, pull-out brackets and other accessories.
In general, filling a double door closet properly is not easy. Space is limited and every inch and curve needs to be considered before making a decision. It's like the saying, "Measure twice, cut once." But if you can successfully arrange the internal drawers, then even such a small closet can fit a lot of things.
Be sure to equip such a closet with pullouts, lifts and other wardrobe accessories. Don't forget to properly install the doors.
For a small wardrobe, it is best to use regular swing doors. They are easier to open (no dead spots), and inside the doors you can hang something (tie holder, scarves, hats, etc.).
An example of filling a 3-door wardrobe
And this is an example of a cabinet with three compartment doors. In general, this scheme is designed for compartment doors. If you install folding doors, there can be up to four of them.
Types of structures
There are three types of sliding wardrobes. Built-in ones differ in that they occupy some kind of niche and do not have their own walls, floor and ceiling. A similar design is made when it is possible to fence off part of the room from wall to wall. In this case, simply order a façade (door) for a sliding wardrobe with a roller system and guides. Partitions are placed inside and the filling is attached/installed. In some hallways, a built-in wardrobe is made in the place of a former storage room; with another layout, it is possible to fence off a part at the end.
A built-in wardrobe occupies a niche or part of a room from wall to wall
If this is not possible, install a sliding wardrobe. This is a full-fledged large cabinet with a back wall. sides, floor and ceiling. It differs in door design and content. Another difference is that they try to make this type of storage system right up to the ceiling in order to make maximum use of all the space. Yes, and it looks more organic.
Cabinet sliding wardrobe. There are more materials, but the functionality is the same
The next view is a corner wardrobe in the hallway. They are usually small in size, convenient because they allow you to use space in the corner, which is difficult to use otherwise. In large corner structures, it can be difficult to choose the filling exactly in the corner - to make it convenient to use, you need to try hard.
One of the options for a corner wardrobe in the hallway is between two doors
Radial sliding wardrobes. They differ in that they have a curved front part rather than a straight one. The side walls can also be rounded. Such furniture is purely individual and looks very good, but costs more.
Radial cabinets look interesting
This is a short description of what sliding wardrobes are and how they fit into hallways and corridors. It’s easy to choose the best type - you need to look at the plan, see where such furniture can theoretically fit. Then evaluate how convenient this particular location will be and do not forget to take into account the direction in which the doors located nearby open. If necessary, they can be reweighed by replacing the hinges.
Related article: Design of a standard bathroom
Internal content and design
When planning the placement of shelves in a hallway closet, the main requirement is convenience.
Obviously, if your closet is minimal in size, then the most suitable for you will be a compartment for shoes, a drawer for accessories, a compartment with a stick for outerwear, and a shelf for scarves and hats.
But if you have a closet that's about ten feet long, you can already put a lot of stuff in there, which will make filling it more convenient:
- Place a hand or several hands. Decide how and where you want to put them. For the most convenient organization of the zone, a box can be provided.
We design boxes. This is a convenient storage space. You can put a lot of little things there, and everything will be hidden from prying eyes, even if the doors are open.
Place shelves for shoes. Decide how it will be stored: in boxes or without them. And depending on this, fill the closet with compartments for shoes and boots.
Determine the location of shelves for clothes, bed linen and towels. By the way, bed linen and towels can be stored in drawers; they will be less dusty. 5. Finally, organize a storage area for household appliances (mops, brooms, floor buckets), ironing board and other equipment. The top shelves in the closet are occupied by bed linen, suitcases and other things that you use very rarely.6 It will be very convenient to place filling shelves in the closet that will fit on your shoes. This will be especially important if you have elderly people living in your home.
The design of the cabinet mainly depends on the interior of the hallway as a whole.
It all depends on the design of the sliding doors.
Mirror doors are suitable for any interior. This is also convenient because then you won't need to install an additional mirror. It will be possible to evaluate your appearance when you leave the house. But this will be very inconvenient if small children live in the house. They will constantly dirty the mirror with their hands, moreover, what is much worse, they can break it and throw it on themselves.
There are also doors with different patterns that would also be appropriate in the hallway.
- Matte flowers on mirrored doors add lightness to the design.
- Even a photographic image would not be out of place.
- You can also create a designer pattern on the doors.
- White glass panels in cabinet doors are a great option for a hallway. They can be used as inserts, for example in combination with wenge chipboard, or as a complete door.
- Sliding doors made entirely of laminated chipboard or MDF also fit perfectly into the corridor.
Filling
Having decided on the type and size of the wardrobe, we begin to develop the contents. This is the filling that is behind the doors. Since outerwear and shoes are usually left in the hallway, space is first allocated for them.
Inside wardrobe layout: two and three doors
Compartments for outerwear
For coats and other lengths of clothing, you will need a compartment where you can hang hangers. If the width of the cabinet is 60 cm or more, install a regular crossbar onto which hangers (hangers) are attached. It can be placed at shoulder level or slightly higher.
If the depth is sufficient, install crossbars
If the width of the wardrobe is 45 cm or less, you need to look for a retractable structure - transverse (front) rods on which hangers hang parallel to the door, and not sideways to it. Such structures are attached slightly above head level - it’s more convenient. You need to raise your hand and hang the hanger. Therefore, approximately at this level a shelf is attached, and a bar is already attached to it.
Rods for front placement of hangers
The height of these compartments depends on what you plan to store here. For raincoats, coats, fur coats, the compartments are 130-150 cm, depending on the height of the owners. Under jackets, jackets and more. for similar clothes, setting aside 90-120 cm.
With a wardrobe height of 220 cm or more, in one section, if necessary, you can place two compartments for crossbars with hangers. It is not the rod that is installed in the top one, but the pantograph. This is a crossbar with a mechanism that allows it to be raised and lowered.
Pantograph allows you to use space up to the very top
Related article: Living room design ideas: zoning, wallpaper, furniture
All this allows you to conveniently and compactly arrange your outerwear.
Shoe storage
The lower part of the wardrobe is reserved for shoes. To store shoes, it is more convenient to install mesh shelves rather than laminated chipboard. Firstly, such shelves have better visibility, secondly, dust and dirt do not accumulate on them, and thirdly, it is convenient to place shoes with heels.
Ideas for storing shoes in a hallway closet
In the photo you see special retractable systems for shoes. Mesh ones, those that are narrower, can be fixed two in one compartment: on the right and left walls. They are not very wide and there is even a small distance between them.
Instead of gratings, you can install several tubes or rods at a short distance from each other. Moreover, the rear tube should be slightly higher.
Another way to store shoes in the hallway closet
The height of the shoe compartments is determined based on the number of shoes. For some, two is enough, but for others, five will not be enough. What’s so convenient about a wardrobe in a hallway is that you can design the contents to suit your needs.
Shelves and drawers
At the very top of the structure - under the ceiling - they make an extensive department in which large, rarely used items are stored. You can also send clothes that are not worn this season. The height of this shelf is about 60 cm, but depend on the circumstances.
One of the options for planning a sliding wardrobe for the hallway inside
The remaining free space is filled with shelves and drawers or wire baskets. Here you can store hats, bags, mittens, gloves, scarves, etc. It is also convenient to have a compartment for umbrellas. It is especially needed for long cane-type umbrellas. Their distribution is arbitrary - whatever you think is more convenient, do so. There is only one caveat with the drawers. The compartment where they are located should be narrower than the width of the door. Only in this case will the drawers be pulled out.
Vacuum cleaner and ironing board
You can hide an ironing board and a vacuum cleaner in the hallway closet. These are two devices that are quite difficult to find storage space for.
Sliding wardrobe in the hallway: plan with dimensions
The picture below provides space for a regular ironing board. By the way, they are built-in, with a system of fastening to the walls. But in this case, you will not be able to move them to another room and will have to iron them in the corridor.
A suitable sized compartment is simply allocated for the vacuum cleaner. It can be specifically planned for an existing unit.
Read more about filling wardrobes here.
Article on the topic: How to glue wallpaper in the corners of the kitchen: correctly glue the corners with wallpaper, decorate the outer corner, non-woven trellises, instructions, video
Layout Tips
Photos of various cabinet interior layouts can be seen below. Each owner of this piece of furniture independently decides which arrangement of items will be used. To get a truly beautiful design that will be easy to use, take into account the advice of experts:
- On the left there is free space for storing outerwear or formal wear on hangers;
- On the right side there are shelves on which various items and clothes are stored;
- The top is used for bedding, large bags, blankets, or other similar items that are not used very often by people and therefore rarely need to be taken out of the closet;
- Storing shoes at the bottom, for which narrow cabinets are used, often with a special plastic grid.
This layout is considered the most popular and used. Each homeowner independently determines which layout will be used for the cabinet, taking into account the chosen design, the number of people using the product, and user preferences.
Typical sizes of corner cabinets
The filling of a corner wardrobe directly depends on its dimensions and shape. These parameters are determined by the needs of the user, the purpose of the room and its area.
Triangular
This option is more common in spacious rooms. The lengths of the sides are the same and are never less than 1.2 m. The functionality of a structure with walls shorter than a meter is significantly reduced - some sections will have to be removed or made too small and inconvenient. One and a half meter sides, on the contrary, expand the possibilities for organizing the internal space, but take away the usable area of the room, which is why they are used less often.
The depth of the sections is 40-60 cm. The most common option is 45 cm; a maximum of 60 cm is suitable for arranging wardrobe departments. The width is selected depending on the purpose:
- compartments with shelves – up to 50 cm;
- with a hanger bar 80-90 cm;
- the outer side sections with an internal L-shaped layout are 30 cm.
L-shaped
The simplest and most popular form among users. Each wall is adjacent to a straight part, and the corner is filled with either a five-wall module with shelves, or this area is used as a compartment for storing things on hangers. Unlike triangular counterparts, L-shaped ones use the space of the room more efficiently and provide better access to the contents of the sections.
The walls of the structure can be either the same or different, with the minimum value usually about a meter, and the maximum can reach 2-2.5 m, depending on the layout. The depth is usually standard - 50-60 cm.
Examples of filling L-shaped cabinets for the hallway
Diagonal
In fact, it is a triangular cabinet with different sides. Main characteristics:
- The length of the smaller leg is from 70 cm; larger – up to 240 cm.
- Depth – 50-60 cm.
- Height – 170-250 cm.
The number of departments is determined by the larger wall. For example, with a length of 220 cm and a width of 70 cm, three compartments are made of approximately 70 cm each. If the length of the smaller leg is 1 meter or more, the outer section is adapted for shelves, and the rest of the space is left for a bar with hangers located on the larger side.
For diagonal structures, one side is always smaller than the other
Trapezoid shape
Unlike triangular analogues, here the diagonal is adjacent to the wall on one side and the side edge of the cabinet on the other. This option is considered more compact than those described above, since the space of the room is used more efficiently. The sides of the trapezoidal structures are not the same: the smaller one is about 80cm; large - at least 120 cm.
The dimensions and layout of the departments depend on the length of the walls and are practically no different from those for triangular and diagonal cabinets.
Radial
Thanks to the curved shape, they are characterized by greater capacity. The doors are made convex, follow the perimeter and move along a sector of the circle. Radius cabinets look unusual; small corner structures with equal walls resemble shower stalls. However, there are interesting design solutions that combine straight and concave shapes, which, together with the right material, gives quite impressive results.
The height of standard models is up to 2.5 m (minimum 1.8 m). The length of the rear walls, as a rule, is not less than a meter. The maximum dimensions are limited by the area of the room, its furnishings and user preferences.
The most correct, from the point of view of space saving, options are L-shaped and radius with a door concave inward. With this arrangement, there is no empty space in the middle, as in convex and triangular cabinets.
Photo
Sources
- https://prihozha.ru/74-napolnenie-shkafa-kupe-dlya-prihozhey-shemy-chertezhi-i-fotografii.html
- https://fotollia.ru/shkaf/vnutrennee-napolnenie-v-prihozhey
- https://mblx.ru/holl/270-napolnenie-shkafa-kupe-v-prihozhuyu.html
- https://stroyday.ru/stroitelstvo-doma/interernoe-oformlenie-doma/napolnenie-shkafa-kupe-v-prixozhuyu-sovety.html
- https://dekoriko.ru/shkaf-kupe/v-prihozhuyu-dizajn-vnutrennih-variantov-napolnyaemosti/
